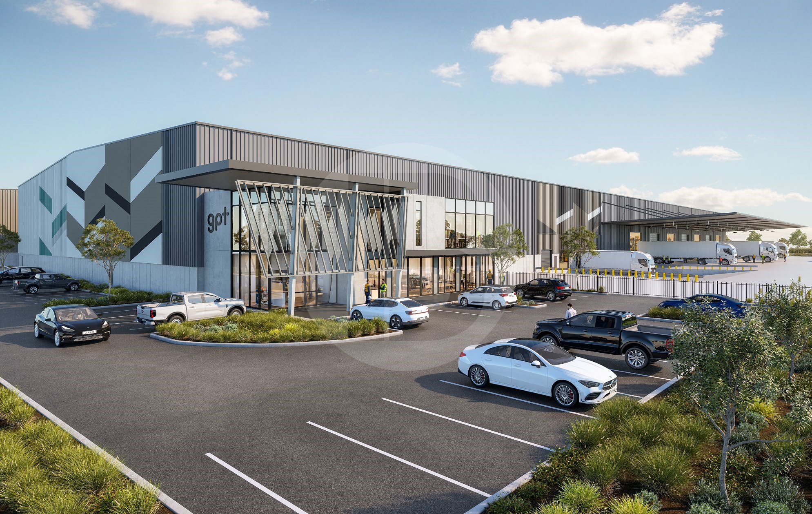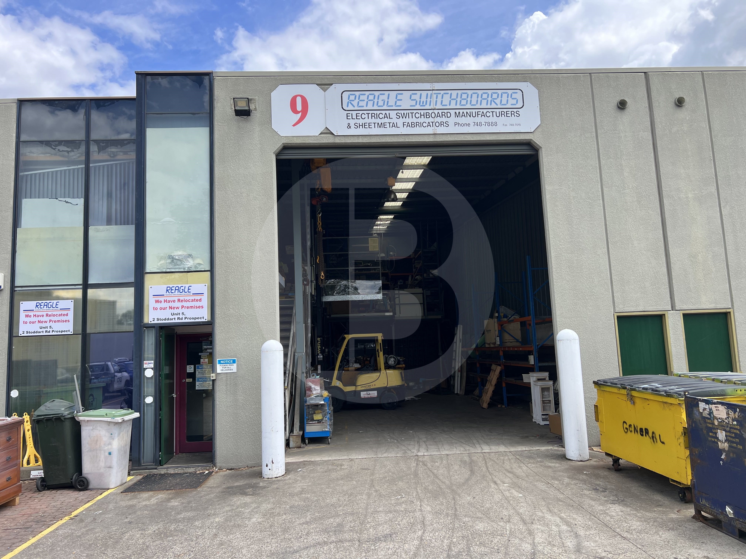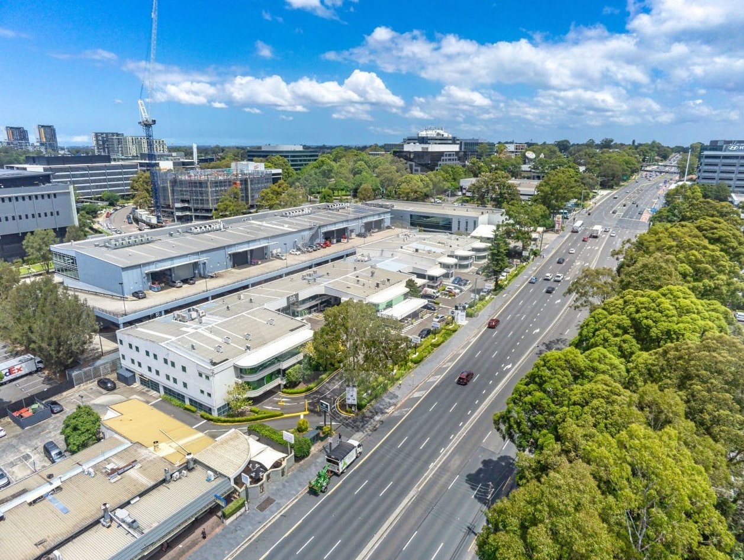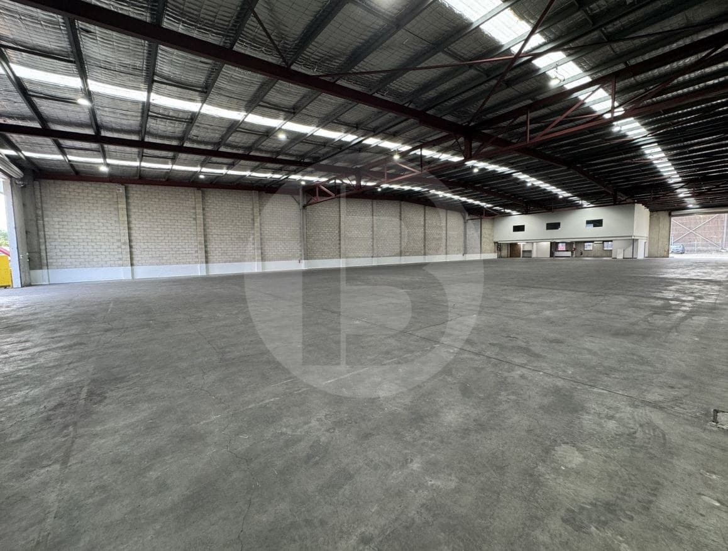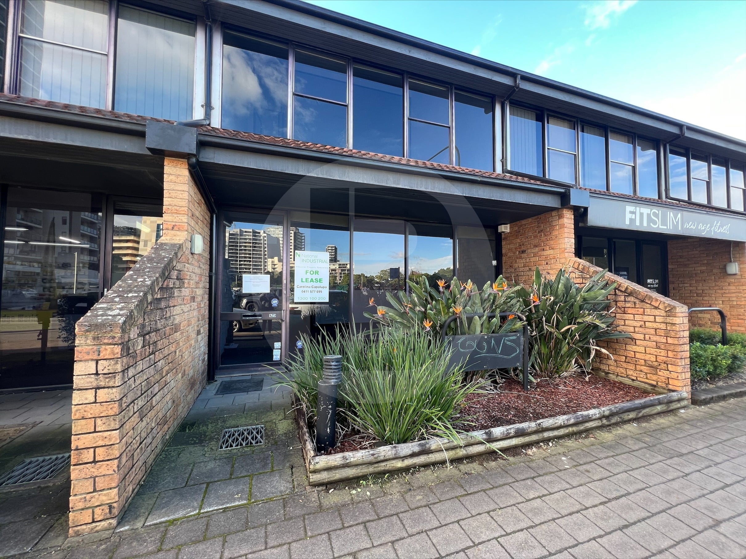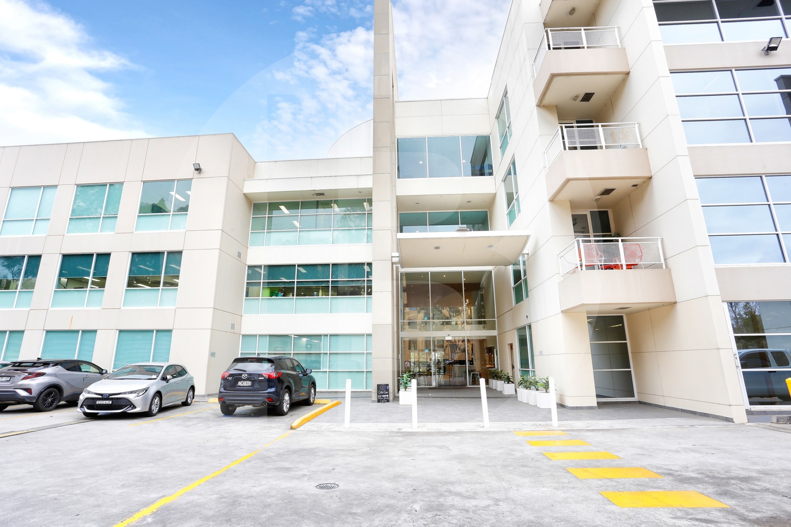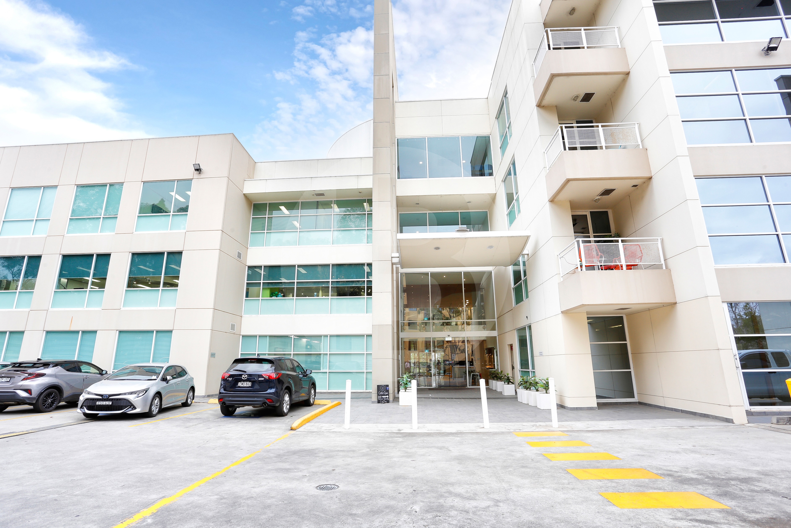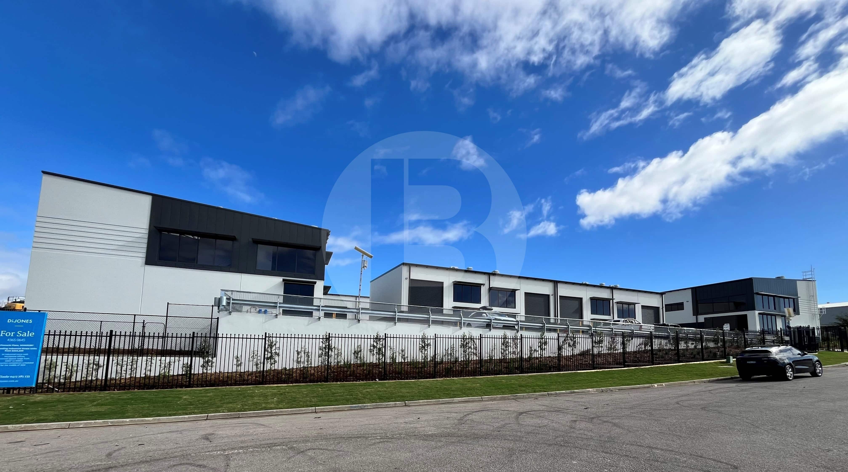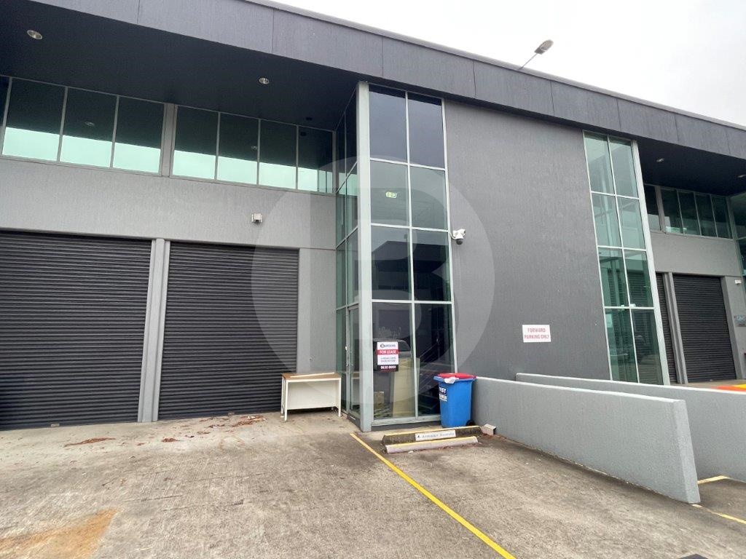Listing
The dynamic new heart of Logistics in Kemps Creek, Western Sydney.
Yiribana Logistics Estate is ideally located in the heart of the new Mamre Road Precinct in Kemps Creek, which will become the premier industrial and logistics precinct of Australia.
Strategically located in the Western Sydney Aerotropolis with arterial access to the M4, M7 and the proposed Southern Link Road and Intermodal.
Key Features:
14.6m Ridge Height
2 Recessed Docks, 6 Roller Shutter Doors
36m Hardstand Width
24/7 Operations
1000kW Solar System
Battery Storage
ESFR Sprinkler System
AVAILABLE JANUARY 2026
——————-
Bawdens ID: 83796
——————-
Well presented modern industrial unit in Silverwater’s premier and sought after Triangle Industrial Estate.
Excellent location with easy good access to major arterial roads such as the M4, Parramatta Road and Victoria Road.
Four parking spaces.
Plus 82m of mezzanine storage.
——————-
Bawdens ID: 13472
——————-
This suite offers modern fit out including kitchen/breakout with great natural lighting on three sides. Available with one months notice. Located on the Eastern side of the floor, road fronting unit. One Commercial & Balmoral Partners are excited to offer flexible office and office & warehouse accommodation in Macquarie Park- Sydneys largest office market outside of the CBD and Australias pre-eminent technology precinct. Just metres to Macquarie Park Metro Station minutes to the M2 Motorway/Epping Rd and the convenience of parking directly in front of your unit. Tenants also enjoy immediate proximity to retail, hotel/conference facilities, health clubs, childcare centres and many other local amenities. With its inviting frontage and direct access to Lane Cove Road (Metro Route 3), Macquarie Link is seen by thousands of passers-by every day.
The estate provides commercial, retail and showroom spaces in a variety of sizes and configurations within a highly identifiable business hub.
– End of trip facilities with bike racks
– Multiple vehicle access points
– Ample on-site parking
– Ample amenity at your doorstep
——————-
Bawdens ID: 84642
——————-
This property is located within a well-presented and actively managed complex, offering excellent connectivity to Centenary Drive, Hume Highway and Punchbowl Road as well as easy access to the M4, M8 and M5 Motorways.
Key Features:
Total GLA: 1,708m
Warehouse: Regular-shaped, high clearance with max height of 7.8 metres
Office: Air-conditioned, newly carpeted with viewing windows into the warehouse
Power: 3-phase
Access: Two on-grade roller shutter doors (front and rear)
Parking: Ample onsite
Truck & Container Access: Excellent, with drive-around capability
Security: Gated and patrolled estate
Public Transport: 7-minute walk to nearest bus stop
This is an ideal opportunity for logistics, warehousing, or industrial users seeking a strategic location with premium features.
——————-
Bawdens ID: 84219
——————-
Dont miss out on the opportunity to lease a modern open plan office, located along Parramatta River near the intersection of George Street and Harris Street. This air-conditioned office comes with balcony views, boardroom and reception area with three (3) parking spaces.
Key Features:
Balcony views
Open plan office
Three (3) parking spaces
Boardroom/reception area
Parking: Approx $900 per car space
——————-
Bawdens ID: 17272
——————-
Located on Level 1 Mac Point Building, superb office with all the bells and whistles. Brand new extensive glass fitout. Comprising of 4 offices- meeting room + Boardroom + open plan space + utility room + modern kitchen with stone benchtop and break out area. Walk to railway and shops/restaurants.
Opportunity to purchase to Occupy or Invest
Cafe on site
Boardroom located Level 3
Air conditioning throughout
Easy access to M2 and M7
Furniture at separate cost to property
Outgoings per quarter:
Council rates: $ 145.00
Strata levies: $ 2477.47
Water: $ 45.35
——————-
Bawdens ID: 43890
——————-
Refurbished office space located in Macarthur Point, Norwest. 98 sqm of open plan office space with new carpet tiles LED lighting. Fantastic natural light from large glass window, meeting room + balcony. Walk to all amenities shops, bank and restaurants. Caf on site.
Key Features:
Kitchenette
Security building
LED lighting
Air conditioning
Share meeting room located on level 3
——————-
Bawdens ID: 65986
——————-
Victor Zerefos and James Zerefos of Bawdens Industrial along with Rick O’Toole of Di Jones Real Estate are pleased to present Pinnacle Business Park featuring 14 brand new industrial units located at the gateway of the Sydney to Newcastle corridor. Strategically positioned to capitalise on the emerging growth of the surrounding precincts.
Starting prices from $599,000. Areas available from 164m up to 526m. The ability exists to acquire adjoining units providing the opportunity to secure growth in the future.
Key Features:
Modern Appearance
High internal clearance for all units
Three phase power, motorised roller door
Some units have street exposure
E4 Zoning Central Coast Council
Some units have mezzanines
Ability to acquire units next to one another
Move in Now!
*denotes approximately
——————-
Bawdens ID: 82352
——————-
Located in Gladesville’s Industrial precinct, Unit 2/46-48 Buffalo Road is a modern and versatile commercial storage unit ideal for a variety of businesses.
Professional Estate
Air conditioned office
Kitchenette and amenities
Central location
Great truck access
Recently renovated
AVAILABLE NOW
——————-
Bawdens ID: 83773
——————-
This ground floor modern and stylish commercial space is located in the heart of Crows Nest commercial and retail zone and is ideal for users looking to make a presence in a lively business environment.
Key Features :
Popular cafe on site
Near newly input Crows Nest Metro
Cafes, restaurants all within 200m
Multiple offices within
——————-
Bawdens ID: 79919
——————-
Find Sydney Commercial Properties, Commercial Real Estate and Industrial Factories:
- Industrial Property in Arndell Park
- Industrial Property in Auburn
- Industrial Property in Baulkham Hills
- Industrial Property in Bankstown
- Industrial Property in Bass Hill
- Industrial Property in Blacktown
- Industrial Property in Cabramatta
- Industrial Property in Camellia
- Industrial Property in Campbelltown
- Industrial Property in Castle Hill
- Industrial Property in Chester Hill
- Industrial Property in Chipping Norton
- Industrial Property in Chullora
- Industrial Property in Colyton
- Industrial Property in Clyde
- Industrial Property in Condell Park
- Industrial Property in Dural
- Industrial Property in Eastern Creek
- Industrial Property in Ermington
- Industrial Property in Erskine Park
- Industrial Property in Fairfield
- Industrial Property in Girraween
- Industrial Property in Gladesville
- Industrial Property in Glendenning
- Industrial Property in Granville
- Industrial Property in Greenacre
- Industrial Property in Greystanes
- Industrial Property in Guildford
- Industrial Property in Harris Park
- Industrial Property in Homebush
- Industrial Property in Huntingwood
- Industrial Property in Ingleburn
- Industrial Property in Kings Park
- Industrial Property in Lane Cove
- Industrial Property in Lansvale
- Industrial Property in Lidcombe
- Industrial Property in Liverpool
- Industrial Property in Marayong
- Industrial Property in Meadowbank
- Industrial Property in Merrylands
- Industrial Property in Milperra
- Industrial Property in Minchinbury
- Industrial Property in Minto
- Industrial Property in Moorebank
- Industrial Property in Mt Druitt
- Industrial Property in Mulgrave
- Industrial Property in Northmead
- Industrial Property in North Parramatta
- Industrial Property in North Rocks
- Industrial Property in Padstow
- Industrial Property in Parramatta
- Industrial Property in Peakhurst
- Industrial Property in Pendle Hill
- Industrial Property in Penrith
- Industrial Property in Plumpton
- Industrial Property in Prestons
- Industrial Property in Prospect
- Industrial Property in Punchbowl
- Industrial Property in Regents Park
- Industrial Property in Revesby
- Industrial Property in Rhodes
- Industrial Property in Riverstone
- Industrial Property in Riverwood
- Industrial Property in Rosehill
- Industrial Property in Rydalmere
- Industrial Property in Ryde/West Ryde
- Industrial Property in St Marys
- Industrial Property in Seven Hills
- Industrial Property in Silverwater
- Industrial Property in Smithfield
- Industrial Property in Thornleigh
- Industrial Property in Villawood
- Industrial Property in Warwick Farm
- Industrial Property in Wetherill Park
- Industrial Property in Westmead
- Industrial Property in West Ryde
- Industrial Property in Yagoona
- Industrial Property in Yennora
- Industrial Property in Arndell Park
- Industrial Property in Auburn
- Industrial Property in Baulkham Hills
- Industrial Property in Bankstown
- Industrial Property in Bass Hill
- Industrial Property in Blacktown
- Industrial Property in Cabramatta
- Industrial Property in Camellia
- Industrial Property in Campbelltown
- Industrial Property in Castle Hill
- Industrial Property in Chester Hill
- Industrial Property in Chipping Norton
- Industrial Property in Chullora
- Industrial Property in Colyton
- Industrial Property in Clyde
- Industrial Property in Condell Park
- Industrial Property in Dural
- Industrial Property in Eastern Creek
- Industrial Property in Ermington
- Industrial Property in Merrylands
- Industrial Property in Milperra
- Industrial Property in Minchinbury
- Industrial Property in Minto
- Industrial Property in Moorebank
- Industrial Property in Mt Druitt
- Industrial Property in Mulgrave
- Industrial Property in Northmead
- Industrial Property in North Parramatta
- Industrial Property in North Rocks
- Industrial Property in Padstow
- Industrial Property in Parramatta
- Industrial Property in Peakhurst
- Industrial Property in Pendle Hill
- Industrial Property in Penrith
- Industrial Property in Plumpton
- Industrial Property in Prestons
- Industrial Property in Prospect
- Industrial Property in Punchbowl
- Industrial Property in Regents Park
- Industrial Property in Erskine Park
- Industrial Property in Fairfield
- Industrial Property in Girraween
- Industrial Property in Gladesville
- Industrial Property in Glendenning
- Industrial Property in Granville
- Industrial Property in Greenacre
- Industrial Property in Greystanes
- Industrial Property in Guildford
- Industrial Property in Harris Park
- Industrial Property in Homebush
- Industrial Property in Huntingwood
- Industrial Property in Ingleburn
- Industrial Property in Kings Park
- Industrial Property in Lane Cove
- Industrial Property in Lansvale
- Industrial Property in Lidcombe
- Industrial Property in Liverpool
- Industrial Property in Marayong
- Industrial Property in Meadowbank
- Industrial Property in Revesby
- Industrial Property in Rhodes
- Industrial Property in Riverstone
- Industrial Property in Riverwood
- Industrial Property in Rosehill
- Industrial Property in Rydalmere
- Industrial Property in Ryde/West Ryde
- Industrial Property in St Marys
- Industrial Property in Seven Hills
- Industrial Property in Silverwater
- Industrial Property in Smithfield
- Industrial Property in Thornleigh
- Industrial Property in Villawood
- Industrial Property in Warwick Farm
- Industrial Property in Wetherill Park
- Industrial Property in Westmead
- Industrial Property in West Ryde
- Industrial Property in Yagoona
- Industrial Property in Yennora
- Industrial Property in Arndell Park
- Industrial Property in Auburn
- Industrial Property in Baulkham Hills
- Industrial Property in Bankstown
- Industrial Property in Bass Hill
- Industrial Property in Blacktown
- Industrial Property in Cabramatta
- Industrial Property in Camellia
- Industrial Property in Campbelltown
- Industrial Property in Castle Hill
- Industrial Property in Chester Hill
- Industrial Property in Chipping Norton
- Industrial Property in Chullora
- Industrial Property in Colyton
- Industrial Property in Clyde
- Industrial Property in Condell Park
- Industrial Property in Dural
- Industrial Property in Eastern Creek
- Industrial Property in Ermington
- Industrial Property in Erskine Park
- Industrial Property in Fairfield
- Industrial Property in Girraween
- Industrial Property in Gladesville
- Industrial Property in Glendenning
- Industrial Property in Granville
- Industrial Property in Greenacre
- Industrial Property in Greystanes
- Industrial Property in Guildford
- Industrial Property in Harris Park
- Industrial Property in Homebush
- Industrial Property in Huntingwood
- Industrial Property in Ingleburn
- Industrial Property in Kings Park
- Industrial Property in Lane Cove
- Industrial Property in Lansvale
- Industrial Property in Lidcombe
- Industrial Property in Liverpool
- Industrial Property in Marayong
- Industrial Property in Meadowbank
- Industrial Property in Merrylands
- Industrial Property in Milperra
- Industrial Property in Minchinbury
- Industrial Property in Minto
- Industrial Property in Moorebank
- Industrial Property in Mt Druitt
- Industrial Property in Mulgrave
- Industrial Property in Northmead
- Industrial Property in North Parramatta
- Industrial Property in North Rocks
- Industrial Property in Padstow
- Industrial Property in Parramatta
- Industrial Property in Peakhurst
- Industrial Property in Pendle Hill
- Industrial Property in Penrith
- Industrial Property in Plumpton
- Industrial Property in Prestons
- Industrial Property in Prospect
- Industrial Property in Punchbowl
- Industrial Property in Regents Park
- Industrial Property in Revesby
- Industrial Property in Rhodes
- Industrial Property in Riverstone
- Industrial Property in Riverwood
- Industrial Property in Rosehill
- Industrial Property in Rydalmere
- Industrial Property in Ryde/West Ryde
- Industrial Property in St Marys
- Industrial Property in Seven Hills
- Industrial Property in Silverwater
- Industrial Property in Smithfield
- Industrial Property in Thornleigh
- Industrial Property in Villawood
- Industrial Property in Warwick Farm
- Industrial Property in Wetherill Park
- Industrial Property in Westmead
- Industrial Property in West Ryde
- Industrial Property in Yagoona
- Industrial Property in Yennora

