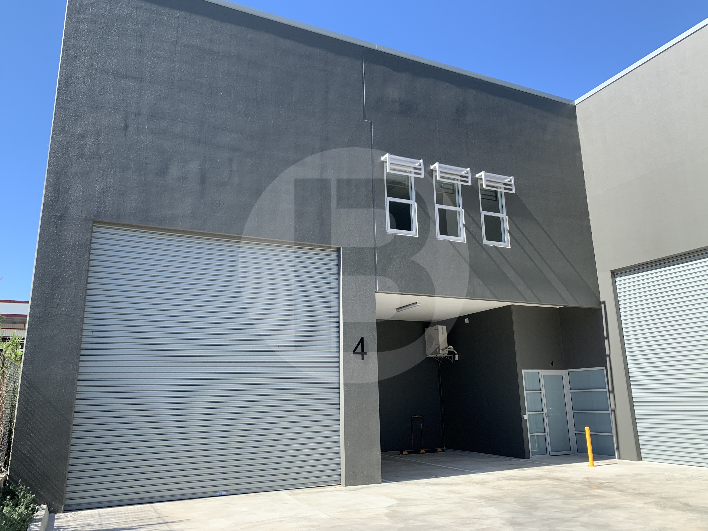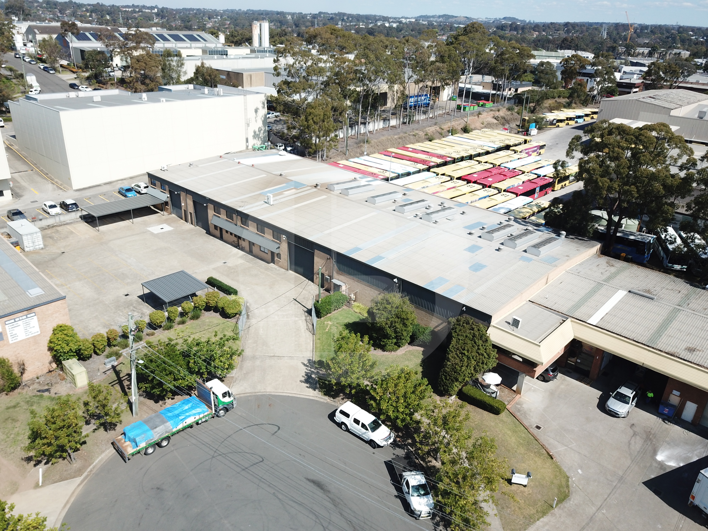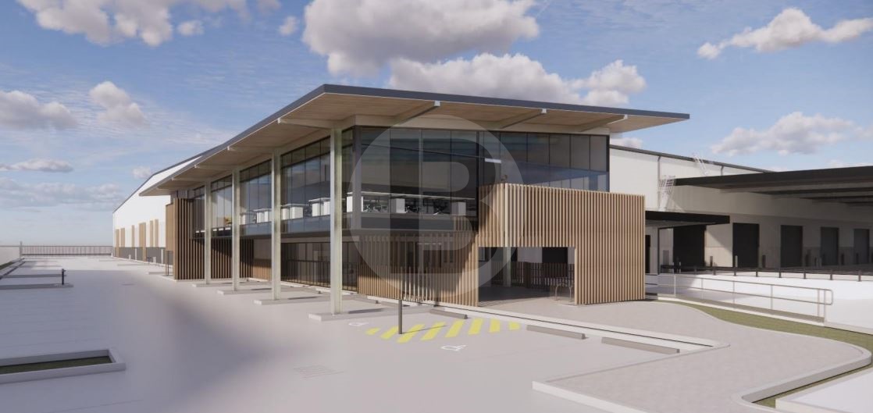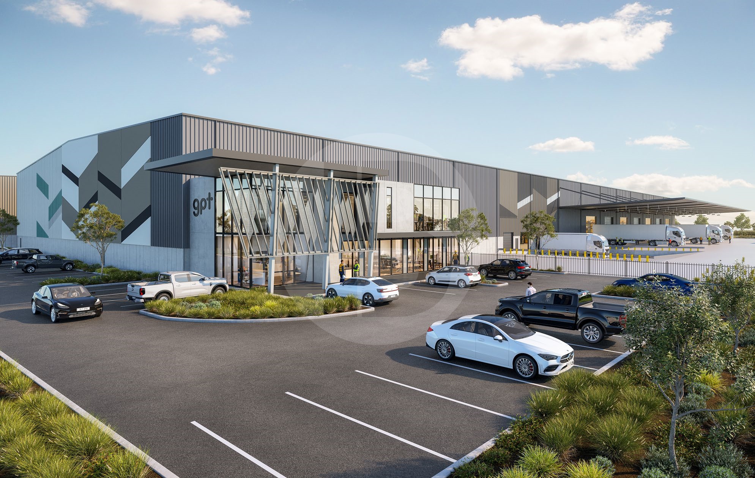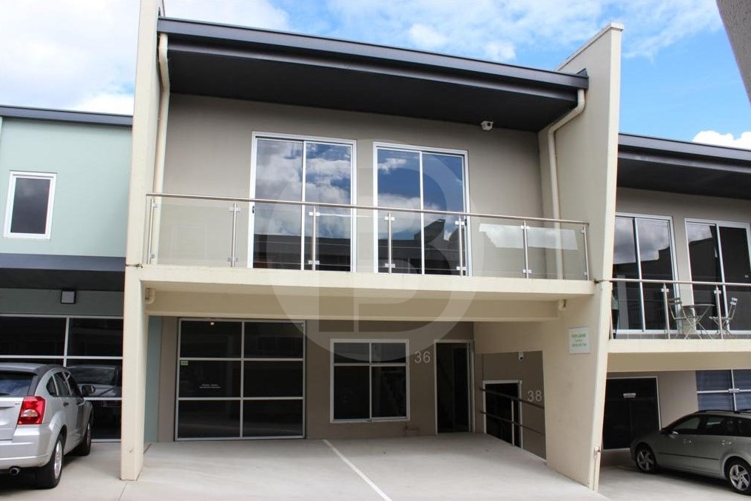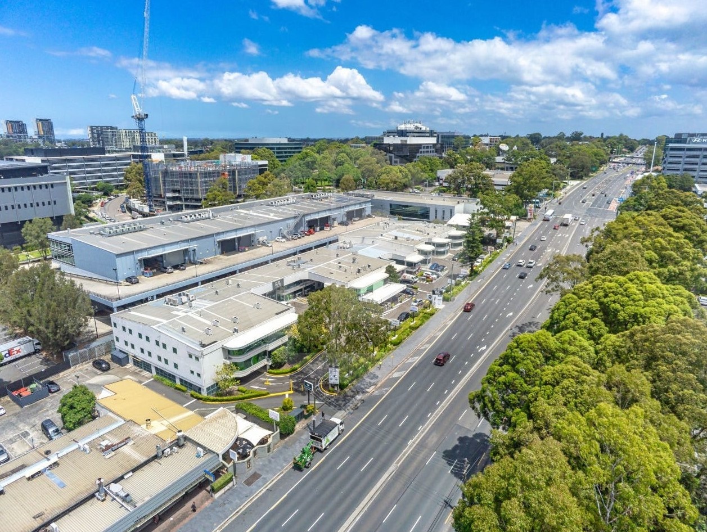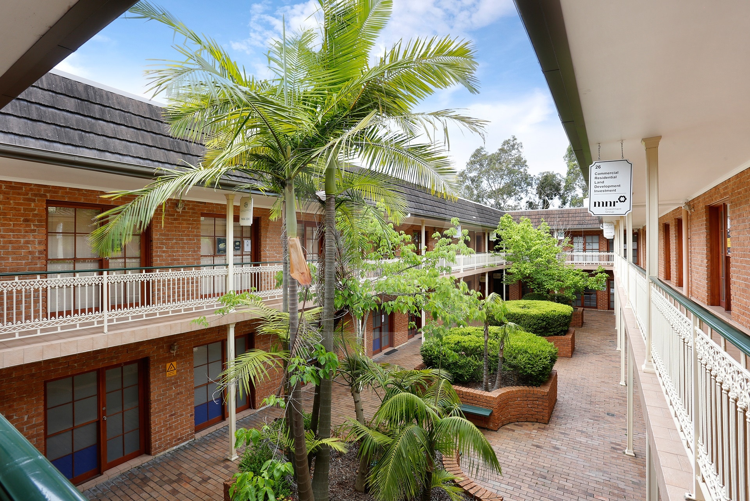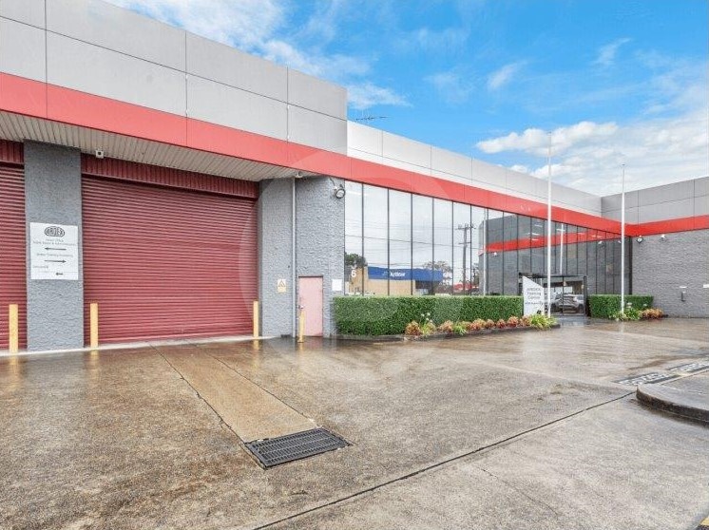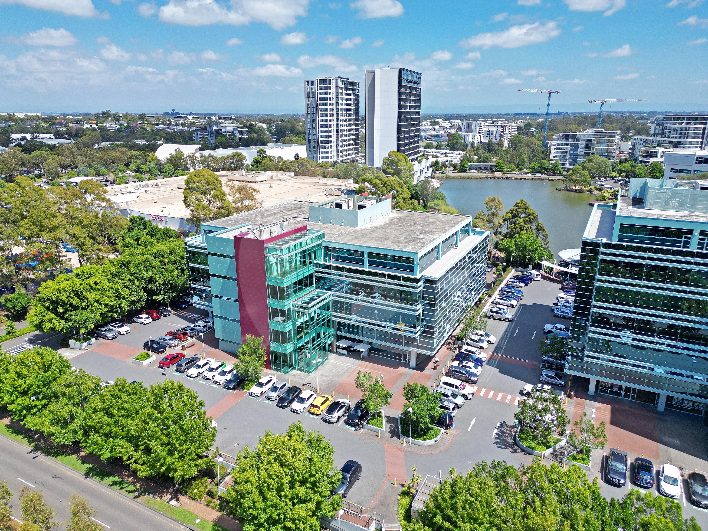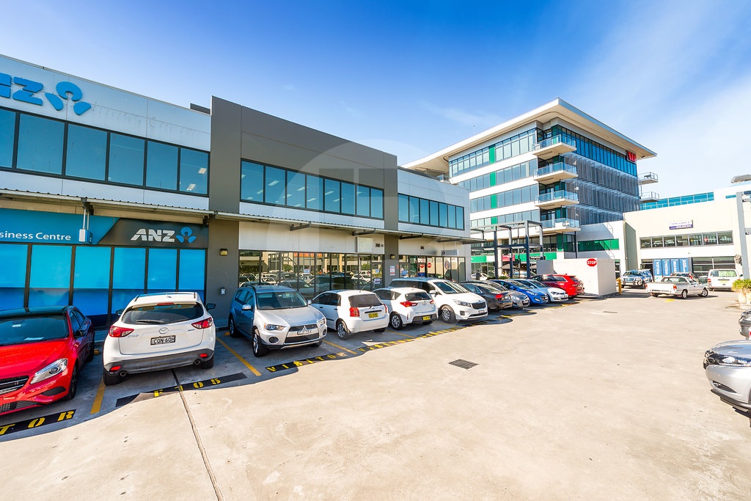Listing
Bawdens is pleased to present Unit 4/200 Fairfield Road, Yennora to the market for lease. Located in the highly desired Yennora Industrial Precinct, the site provides quick access to main arterial roads, such as the Cumberland Highway, Woodville Road and M4 Motorway.
Key Features:
High internal clearance ranging from approximately 9.5m to 10m
Excellent large vehicle manoeuvring area
Flexible E4 Zoning- Cumberland City Council
Small complex of four units
Air-conditioned mezzanine office area
Great exposure to busy Fairfield Road
Site is secured and fully fenced
——————-
Bawdens ID: 52873
——————-
Located just off the M2/M7 Motorway and Old Windsor Road, this unit is one of three only industrial units fronting Welder Road. Owner occupied for the last 35 years. Ideal to owner and occupy or purchase, lease out and collect income.
Key Features:
Quality warehouse/air-conditioned office
40-foot container access
Secure site
5.55 metre to 6 metre internal clearance
Motorized roller door
High power available
Please note: additional office space of 50sqm included in the total area is not strata approved.
——————-
Bawdens ID: 80970
——————-
Strategically located in Sydneys Industrial hub, Eastern Creek, to cater to the escalating needs at vital sectors like food and beverage, e-commerce and logistics.
With seamless connectivity to Syndeys arterial road network and proximity to the highly anticipated Western Sydney Airport.
This site offers extensive features and onsite amenity with a new benchmark for sustainability.
Minimum 15m cantilevered awnings
On-grade roller shutters and recessed docks
14.6m for ridge height
Minimum 35m wide heavy-duty hardstand suitable
for B-double
8.0 tonne point load to internal floor slabs
ESFR sprinkler system
High quality, open plan offices
Security and 24/7 access
Flexibility to suit high power users
AVAILABLE NOVEMBER 2025
——————-
Bawdens ID: 83758
——————-
The dynamic new heart of Logistics in Kemps Creek, Western Sydney.
Yiribana Logistics Estate is ideally located in the heart of the new Mamre Road Precinct in Kemps Creek, which will become the premier industrial and logistics precinct of Australia.
Strategically located in the Western Sydney Aerotropolis with arterial access to the M4, M7 and the proposed Southern Link Road and Intermodal.
Key Features:
14.6m Ridge Height
2 Recessed Docks, 6 Roller Shutter Doors
36m Hardstand Width
24/7 Operations
1000kW Solar System
Battery Storage
ESFR Sprinkler System
AVAILABLE JANUARY 2026
——————-
Bawdens ID: 83795
——————-
Positioned in the well-maintained 7 Sefton Road complex, Unit 39 offers a smart combination of storage and office accommodation in the center of Thornleigh’s commercial/industrial precinct.
The ground floor features approximately 88m of practiced storage with folding-door for easy access, while the first floor provides a well-presented office of approximately 116m (balcony included) complete with air-conditioning, partitioned rooms, kitchenette and amenities.
Conveniently located just minutes from Pennant Hills Road and the M1 Motorway, this property suits a range of businesses seeking accessibility and functionality.
Key features:
3 (three) car spaces on title
Excellent connectivity to major arterial roads
Private balcony providing natural light and ventilation
116m first-floor office includes balcony size
Clean, friendly and well-maintained complex
——————-
Bawdens ID: 82032
——————-
This suite offers modern fit out including kitchen/breakout with great natural lighting on three sides. Available with one months notice. Located on the Eastern side of the floor, road fronting unit. One Commercial & Balmoral Partners are excited to offer flexible office and office & warehouse accommodation in Macquarie Park- Sydneys largest office market outside of the CBD and Australias pre-eminent technology precinct. Just metres to Macquarie Park Metro Station minutes to the M2 Motorway/Epping Rd and the convenience of parking directly in front of your unit. Tenants also enjoy immediate proximity to retail, hotel/conference facilities, health clubs, childcare centres and many other local amenities. With its inviting frontage and direct access to Lane Cove Road (Metro Route 3), Macquarie Link is seen by thousands of passers-by every day.
The estate provides commercial, retail and showroom spaces in a variety of sizes and configurations within a highly identifiable business hub.
– End of trip facilities with bike racks
– Multiple vehicle access points
– Ample on-site parking
– Ample amenity at your doorstep
——————-
Bawdens ID: 84090
——————-
Office with fitout located on 1st floor with 3x offices and reception area.
Great natural light.
Lift access to building from carpark.
Easy walk to shops and buses.
Min from M2 & M7.
Leased investment.
Key Features:
To Healing Hands Family Chiropractic P/L
Leased to Dec 2026
Lessee pays outgoings
Current net rental $25,080.00 + GST
Air-conditioned office space
Great opportunity to invest or occupy down the track
Outgoings per Quarter:
Strata: $ 2,114.02
Water: $83.17
Council: $231.30
——————-
Bawdens ID: 84204
——————-
Easy access to M2 & M7 Motorway is this modern industrial unit with exposure to the corner of Station and Powers Road, Seven Hills.
Key Features:
* Sprinkled warehouse
* Clearance up to 7.5 meters
* Rear yard area
* Modern air conditioned office space
——————-
Bawdens ID: 17191
——————-
Open plan strata office with one car space all located within the Norwest Central Building with lift and stair access.
Best position within the Norwest Business Park.
Short walk to shops, banks, cafes and restaurants.
Opposite metro station and HSS Hospital.
One (1) car space.
Air-conditioning and kitchenette.
Ready to move into now.
——————-
Bawdens ID: 43514
——————-
Modern, office space with natural lighting and open plan area in desirable complex. 1 glass office space, utility room and storage space. Kitchenette is large enough for eat-in area. Plenty of on-site visitor parking, providing easy access for clients.
Key Features:
LED Lighting
Bright outlook allowing plenty of natural light
Internal male and female bathroom
Popular complex
Basement parking for two cars + two others located on podium
Great cafs, restaurants, gym and amenities on-site
——————-
Bawdens ID: 60441
——————-
Find Sydney Commercial Properties, Commercial Real Estate and Industrial Factories:
- Industrial Property in Arndell Park
- Industrial Property in Auburn
- Industrial Property in Baulkham Hills
- Industrial Property in Bankstown
- Industrial Property in Bass Hill
- Industrial Property in Blacktown
- Industrial Property in Cabramatta
- Industrial Property in Camellia
- Industrial Property in Campbelltown
- Industrial Property in Castle Hill
- Industrial Property in Chester Hill
- Industrial Property in Chipping Norton
- Industrial Property in Chullora
- Industrial Property in Colyton
- Industrial Property in Clyde
- Industrial Property in Condell Park
- Industrial Property in Dural
- Industrial Property in Eastern Creek
- Industrial Property in Ermington
- Industrial Property in Erskine Park
- Industrial Property in Fairfield
- Industrial Property in Girraween
- Industrial Property in Gladesville
- Industrial Property in Glendenning
- Industrial Property in Granville
- Industrial Property in Greenacre
- Industrial Property in Greystanes
- Industrial Property in Guildford
- Industrial Property in Harris Park
- Industrial Property in Homebush
- Industrial Property in Huntingwood
- Industrial Property in Ingleburn
- Industrial Property in Kings Park
- Industrial Property in Lane Cove
- Industrial Property in Lansvale
- Industrial Property in Lidcombe
- Industrial Property in Liverpool
- Industrial Property in Marayong
- Industrial Property in Meadowbank
- Industrial Property in Merrylands
- Industrial Property in Milperra
- Industrial Property in Minchinbury
- Industrial Property in Minto
- Industrial Property in Moorebank
- Industrial Property in Mt Druitt
- Industrial Property in Mulgrave
- Industrial Property in Northmead
- Industrial Property in North Parramatta
- Industrial Property in North Rocks
- Industrial Property in Padstow
- Industrial Property in Parramatta
- Industrial Property in Peakhurst
- Industrial Property in Pendle Hill
- Industrial Property in Penrith
- Industrial Property in Plumpton
- Industrial Property in Prestons
- Industrial Property in Prospect
- Industrial Property in Punchbowl
- Industrial Property in Regents Park
- Industrial Property in Revesby
- Industrial Property in Rhodes
- Industrial Property in Riverstone
- Industrial Property in Riverwood
- Industrial Property in Rosehill
- Industrial Property in Rydalmere
- Industrial Property in Ryde/West Ryde
- Industrial Property in St Marys
- Industrial Property in Seven Hills
- Industrial Property in Silverwater
- Industrial Property in Smithfield
- Industrial Property in Thornleigh
- Industrial Property in Villawood
- Industrial Property in Warwick Farm
- Industrial Property in Wetherill Park
- Industrial Property in Westmead
- Industrial Property in West Ryde
- Industrial Property in Yagoona
- Industrial Property in Yennora
- Industrial Property in Arndell Park
- Industrial Property in Auburn
- Industrial Property in Baulkham Hills
- Industrial Property in Bankstown
- Industrial Property in Bass Hill
- Industrial Property in Blacktown
- Industrial Property in Cabramatta
- Industrial Property in Camellia
- Industrial Property in Campbelltown
- Industrial Property in Castle Hill
- Industrial Property in Chester Hill
- Industrial Property in Chipping Norton
- Industrial Property in Chullora
- Industrial Property in Colyton
- Industrial Property in Clyde
- Industrial Property in Condell Park
- Industrial Property in Dural
- Industrial Property in Eastern Creek
- Industrial Property in Ermington
- Industrial Property in Merrylands
- Industrial Property in Milperra
- Industrial Property in Minchinbury
- Industrial Property in Minto
- Industrial Property in Moorebank
- Industrial Property in Mt Druitt
- Industrial Property in Mulgrave
- Industrial Property in Northmead
- Industrial Property in North Parramatta
- Industrial Property in North Rocks
- Industrial Property in Padstow
- Industrial Property in Parramatta
- Industrial Property in Peakhurst
- Industrial Property in Pendle Hill
- Industrial Property in Penrith
- Industrial Property in Plumpton
- Industrial Property in Prestons
- Industrial Property in Prospect
- Industrial Property in Punchbowl
- Industrial Property in Regents Park
- Industrial Property in Erskine Park
- Industrial Property in Fairfield
- Industrial Property in Girraween
- Industrial Property in Gladesville
- Industrial Property in Glendenning
- Industrial Property in Granville
- Industrial Property in Greenacre
- Industrial Property in Greystanes
- Industrial Property in Guildford
- Industrial Property in Harris Park
- Industrial Property in Homebush
- Industrial Property in Huntingwood
- Industrial Property in Ingleburn
- Industrial Property in Kings Park
- Industrial Property in Lane Cove
- Industrial Property in Lansvale
- Industrial Property in Lidcombe
- Industrial Property in Liverpool
- Industrial Property in Marayong
- Industrial Property in Meadowbank
- Industrial Property in Revesby
- Industrial Property in Rhodes
- Industrial Property in Riverstone
- Industrial Property in Riverwood
- Industrial Property in Rosehill
- Industrial Property in Rydalmere
- Industrial Property in Ryde/West Ryde
- Industrial Property in St Marys
- Industrial Property in Seven Hills
- Industrial Property in Silverwater
- Industrial Property in Smithfield
- Industrial Property in Thornleigh
- Industrial Property in Villawood
- Industrial Property in Warwick Farm
- Industrial Property in Wetherill Park
- Industrial Property in Westmead
- Industrial Property in West Ryde
- Industrial Property in Yagoona
- Industrial Property in Yennora
- Industrial Property in Arndell Park
- Industrial Property in Auburn
- Industrial Property in Baulkham Hills
- Industrial Property in Bankstown
- Industrial Property in Bass Hill
- Industrial Property in Blacktown
- Industrial Property in Cabramatta
- Industrial Property in Camellia
- Industrial Property in Campbelltown
- Industrial Property in Castle Hill
- Industrial Property in Chester Hill
- Industrial Property in Chipping Norton
- Industrial Property in Chullora
- Industrial Property in Colyton
- Industrial Property in Clyde
- Industrial Property in Condell Park
- Industrial Property in Dural
- Industrial Property in Eastern Creek
- Industrial Property in Ermington
- Industrial Property in Erskine Park
- Industrial Property in Fairfield
- Industrial Property in Girraween
- Industrial Property in Gladesville
- Industrial Property in Glendenning
- Industrial Property in Granville
- Industrial Property in Greenacre
- Industrial Property in Greystanes
- Industrial Property in Guildford
- Industrial Property in Harris Park
- Industrial Property in Homebush
- Industrial Property in Huntingwood
- Industrial Property in Ingleburn
- Industrial Property in Kings Park
- Industrial Property in Lane Cove
- Industrial Property in Lansvale
- Industrial Property in Lidcombe
- Industrial Property in Liverpool
- Industrial Property in Marayong
- Industrial Property in Meadowbank
- Industrial Property in Merrylands
- Industrial Property in Milperra
- Industrial Property in Minchinbury
- Industrial Property in Minto
- Industrial Property in Moorebank
- Industrial Property in Mt Druitt
- Industrial Property in Mulgrave
- Industrial Property in Northmead
- Industrial Property in North Parramatta
- Industrial Property in North Rocks
- Industrial Property in Padstow
- Industrial Property in Parramatta
- Industrial Property in Peakhurst
- Industrial Property in Pendle Hill
- Industrial Property in Penrith
- Industrial Property in Plumpton
- Industrial Property in Prestons
- Industrial Property in Prospect
- Industrial Property in Punchbowl
- Industrial Property in Regents Park
- Industrial Property in Revesby
- Industrial Property in Rhodes
- Industrial Property in Riverstone
- Industrial Property in Riverwood
- Industrial Property in Rosehill
- Industrial Property in Rydalmere
- Industrial Property in Ryde/West Ryde
- Industrial Property in St Marys
- Industrial Property in Seven Hills
- Industrial Property in Silverwater
- Industrial Property in Smithfield
- Industrial Property in Thornleigh
- Industrial Property in Villawood
- Industrial Property in Warwick Farm
- Industrial Property in Wetherill Park
- Industrial Property in Westmead
- Industrial Property in West Ryde
- Industrial Property in Yagoona
- Industrial Property in Yennora

