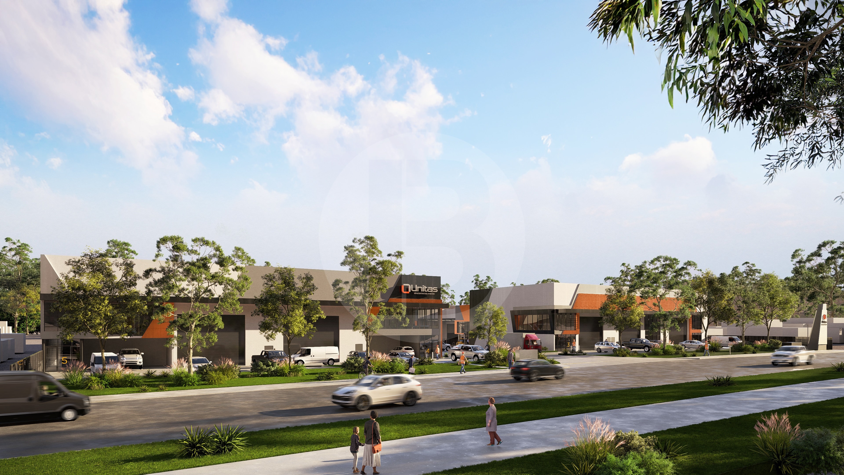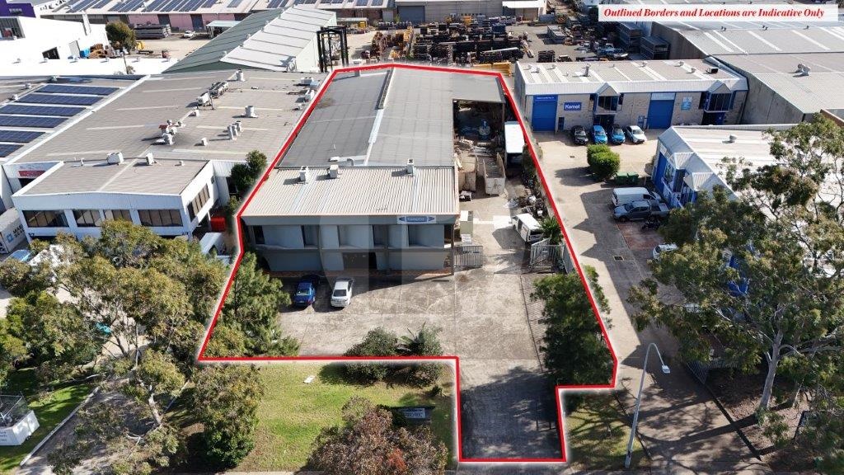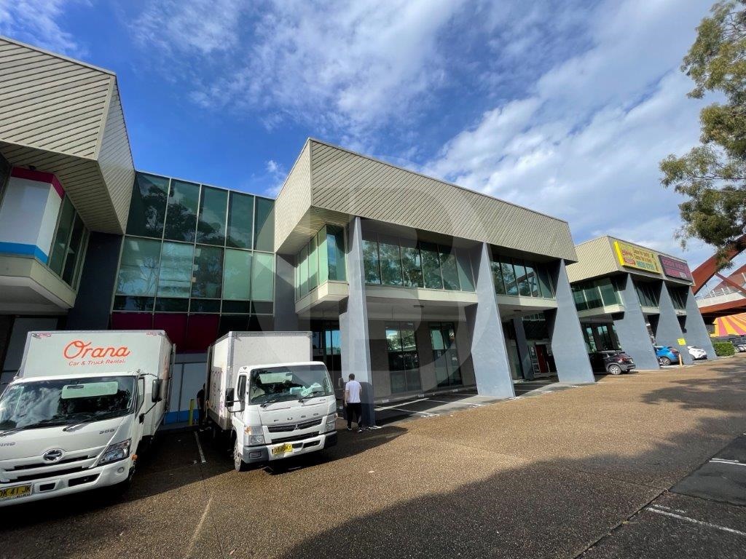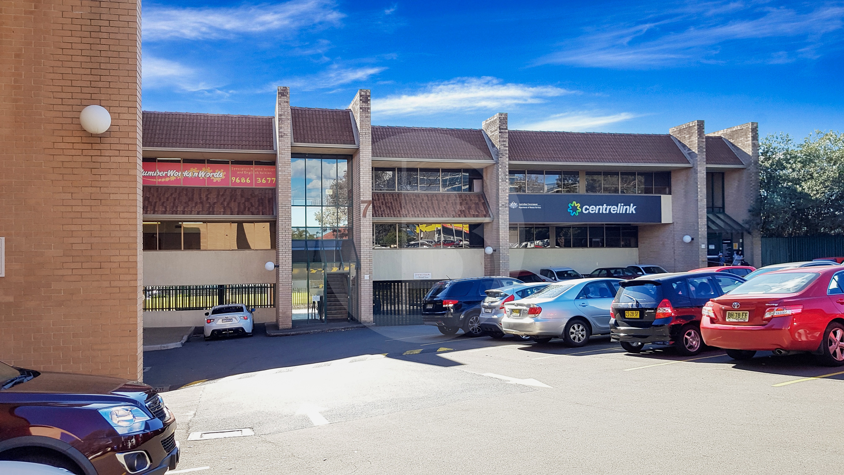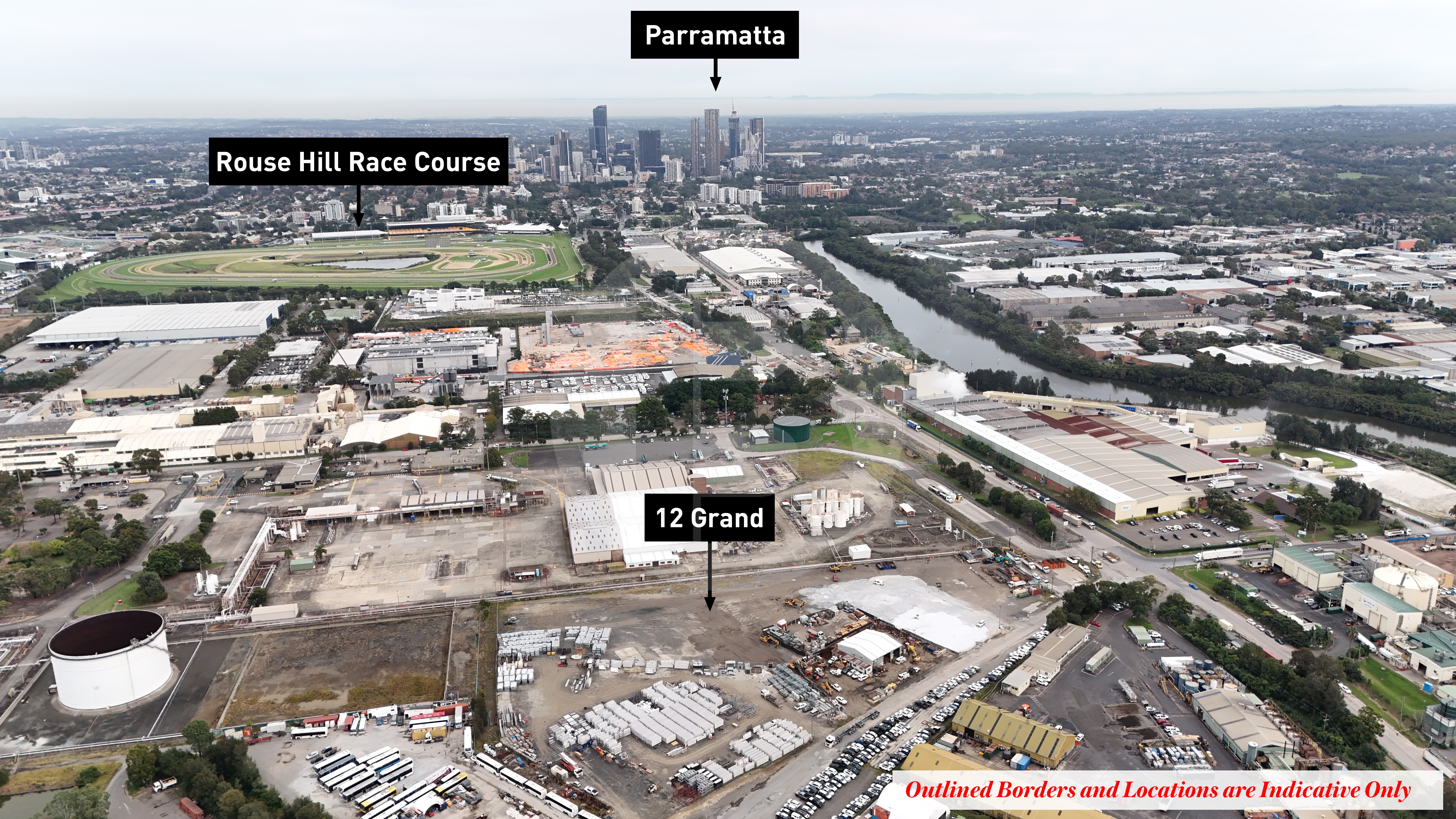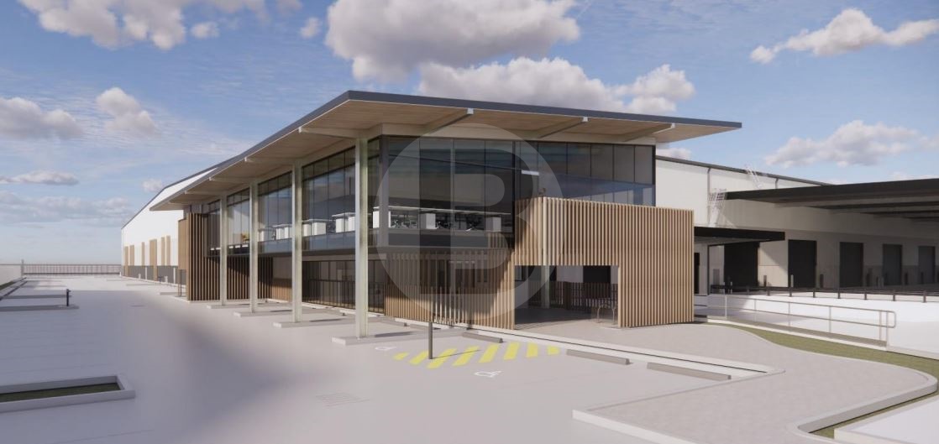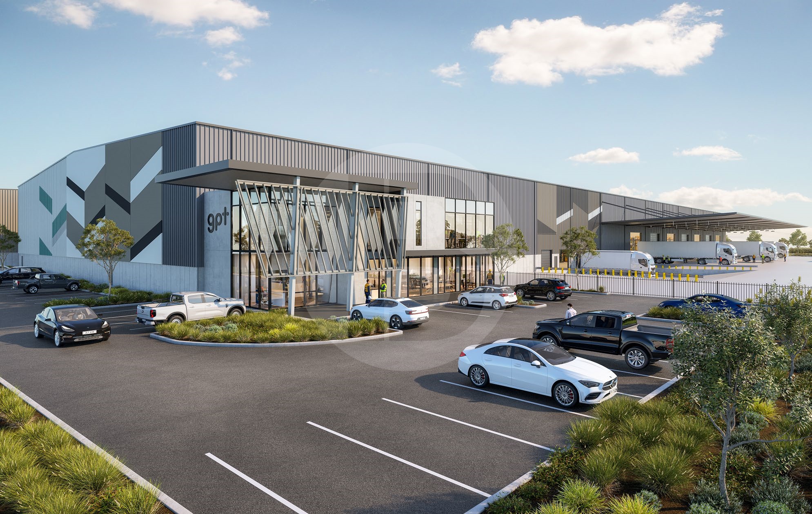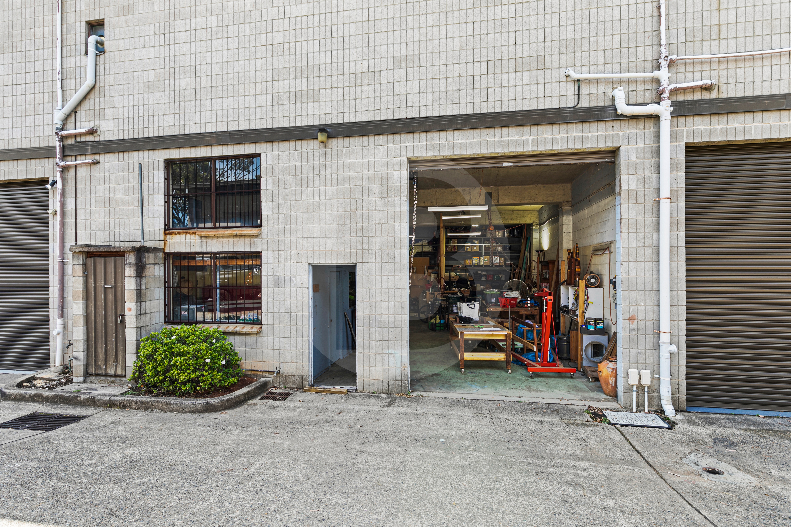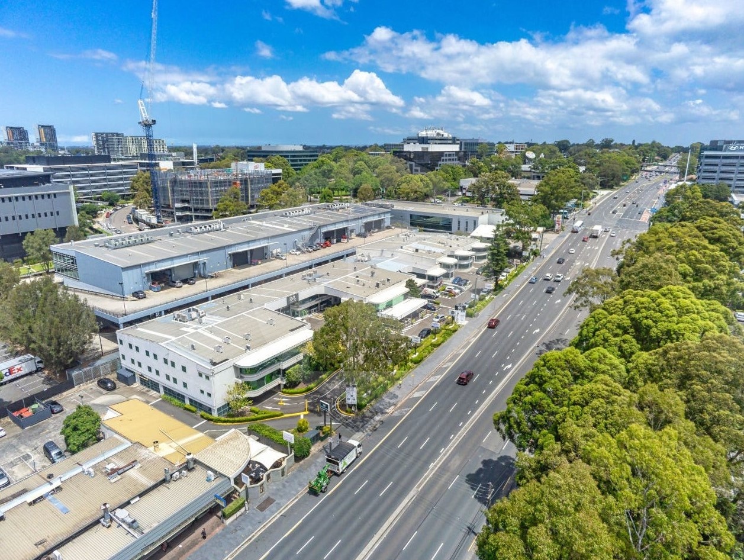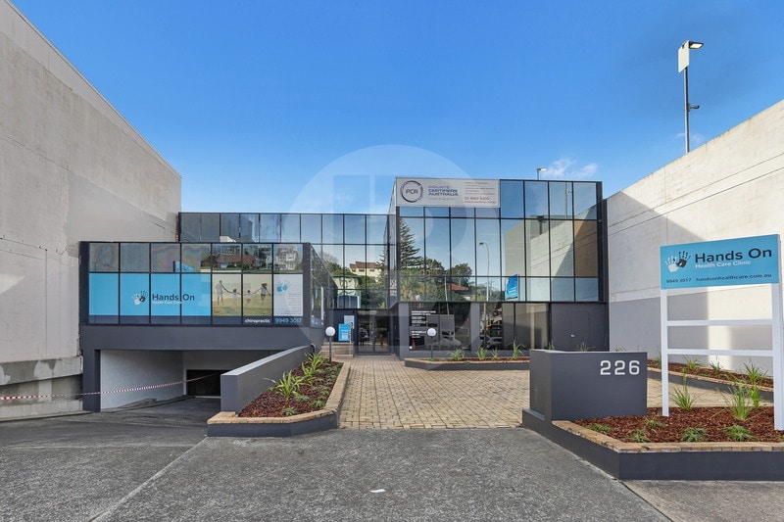Listing
Unitas Business Park is a premier development comprising 17 units, offering the opportunity to purchase a high-quality office/warehouse facility featuring climate management awning and exclusive yard area.
Key Features:
Quality finishes
Internal clearance 8.5m to 9.3m
Flexible E4 Zoning
Wide driveway
Excellent truck access
Secure yard for added flexibility
Total area includes climate management awning
Solar panels
Completion September 2026
——————-
Bawdens ID: 84115
——————-
This functional freestanding building is located in the highly sought after Kings Park Industrial Precinct located at 9 Turbo Road, Kings Park, for lease. Within close proximity to Blacktown CBD, Rail and Bus transport. Occupiers will enjoy quick access to main arterial routes such as the M4 and M7 Motorway, Sunnyholt and Windsor Road.
Key Features:
Building Area 1318m* | Site Area 2393m*
Clearspan warehouse internal clearance from 6.2m to 6.6m
Rear awning of 122m* not included in stated area
Two Roller Doors
Office is carpeted and air conditioned
Zoned E4 – Blacktown Council
Generous concrete forecourt area provides great storage and excellent truck manoeuvrability
Ample onsite parking
*denotes approximately
——————-
Bawdens ID: 12709
——————-
Unit 2A/175 James Ruse Drive is a quality and premium office space that provides business with an ideal commercial space in a popular, highly accessible area. Located on the first floor, the office consists of partitioned office and boardrooms, kitchenette, amenities and plenty of parking!
Fantastic value!
Ample parking
Frontage and exposure
Popular complex
Nearby public transport
——————-
Bawdens ID: 28283
——————-
Features
Abundance of natural light.
Seven secure car spaces and ample customer car parking.
Internal amenities.
Easy access to Sydney’s orbital road system.
Ducted air conditioning throughout
——————-
Bawdens ID: 52808
——————-
Take advantage of this rare opportunity to lease vacant land in one of Western Sydneys most tightly held precincts. Located in Camellia NSW 2142, this site offers flexible leasing options from 1,000m to 10,300m, making it ideal for a variety of uses. Positioned with direct access to major arterial roads including Parramatta Road, the M4 Motorway, Silverwater Road, and James Ruse Drive, the site provides seamless connectivity across Sydneys west and beyond.
Key Features:
Lease from 1,000m up to the full 10,300m
Suitable for a variety of uses
Level, secured site with excellent truck access
80% concrete hardstand
Call Paul on 0415887566 for more information.
——————-
Bawdens ID: 80582
——————-
Strategically located in Sydneys Industrial hub, Eastern Creek, to cater to the escalating needs at vital sectors like food and beverage, e-commerce and logistics.
With seamless connectivity to Syndeys arterial road network and proximity to the highly anticipated Western Sydney Airport.
This site offers extensive features and onsite amenity with a new benchmark for sustainability.
Minimum 15m cantilevered awnings
On-grade roller shutters and recessed docks
14.6m for ridge height
Minimum 35m wide heavy-duty hardstand suitable
for B-double
8.0 tonne point load to internal floor slabs
ESFR sprinkler system
High quality, open plan offices
Security and 24/7 access
Flexibility to suit high power users
AVAILABLE SEPTEMBER 2025
——————-
Bawdens ID: 83757
——————-
The dynamic new heart of Logistics in Kemps Creek, Western Sydney.
Yiribana Logistics Estate is ideally located in the heart of the new Mamre Road Precinct in Kemps Creek, which will become the premier industrial and logistics precinct of Australia.
Strategically located in the Western Sydney Aerotropolis with arterial access to the M4, M7 and the proposed Southern Link Road and Intermodal.
Key Features:
14.6m Ridge Height
2 Recessed Docks, 6 Roller Shutter Doors
36m Hardstand Width
24/7 Operations
1000kW Solar System
Battery Storage
ESFR Sprinkler System
AVAILABLE JANUARY 2026
——————-
Bawdens ID: 83795
——————-
An excellent opportunity for owner-occupiers and/or investors seeking an economical industrial property in the heart of North Rocks industrial area. This 124m warehouse offers a practical high clearance warehouse with additional mezzanine storage and a small partitional area suitable for office or workspace use.
Located in the well-kept 2 Richard Close complex, this property provides easy vehicle access and proximity to major arterial roads including Windsor Road, North Rocks Road and the M2 Motorway.
A rare chance to secure a cost-effective industrial unit in this tightly-held precinct.
Key Features:
Roller-door access
A bathroom included
Functional layout suits variety of businesses
Additional mezzanine storage of approx. 38m
Affordable opportunity in tightly held location
2 (two) car spaces on site
Great connectivity to main road
*approx.
——————-
Bawdens ID: 55700
——————-
This suite offers modern fit out including kitchen/breakout with great natural lighting on three sides. Available with one months notice. Located on the Eastern side of the floor, road fronting unit. One Commercial & Balmoral Partners are excited to offer flexible office and office & warehouse accommodation in Macquarie Park- Sydneys largest office market outside of the CBD and Australias pre-eminent technology precinct. Just metres to Macquarie Park Metro Station minutes to the M2 Motorway/Epping Rd and the convenience of parking directly in front of your unit. Tenants also enjoy immediate proximity to retail, hotel/conference facilities, health clubs, childcare centres and many other local amenities. With its inviting frontage and direct access to Lane Cove Road (Metro Route 3), Macquarie Link is seen by thousands of passers-by every day.
The estate provides commercial, retail and showroom spaces in a variety of sizes and configurations within a highly identifiable business hub.
– End of trip facilities with bike racks
– Multiple vehicle access points
– Ample on-site parking
– Ample amenity at your doorstep
——————-
Bawdens ID: 84090
——————-
Positioned at the gateway to the northern beaches, on the high-traffic Condamine Street corridor, 226 Condamine Street, Manly Vale presents a rare opportunity to secure a premium commercial freehold in one of the Northern Beaches’ most sought after retail and trade precincts. Spanning 976.5m of internal area across two levels and 683m* of basement car parking this versatile property offers the functionality of both showroom and/or medical office components with excellent onsite parking. Surrounded by major national retailers – Dan Murphy’s, Coles, King Furniture, Coco Republic, Harvey Norman and Woolworths, this commanding site benefits from consistent vehicle exposure and great connectivity. This is a landmark opportunity for any business seeking visibility and space in a blue-chip location.
Key Features:
976.5m* of internal area over 2 levels
Excellent signage and branding exposure to Condamine Street
Approx. 30,000 passing vehicles daily (per Transport NSW)
Existing fit out includes multiple offices and open plan areas
Onsite parking up to 25 vehicles
Flexible layout/fitout options, ideal for medical or showroom users
Bathrooms on every level
——————-
Bawdens ID: 84198
——————-
Find Sydney Commercial Properties, Commercial Real Estate and Industrial Factories:
- Industrial Property in Arndell Park
- Industrial Property in Auburn
- Industrial Property in Baulkham Hills
- Industrial Property in Bankstown
- Industrial Property in Bass Hill
- Industrial Property in Blacktown
- Industrial Property in Cabramatta
- Industrial Property in Camellia
- Industrial Property in Campbelltown
- Industrial Property in Castle Hill
- Industrial Property in Chester Hill
- Industrial Property in Chipping Norton
- Industrial Property in Chullora
- Industrial Property in Colyton
- Industrial Property in Clyde
- Industrial Property in Condell Park
- Industrial Property in Dural
- Industrial Property in Eastern Creek
- Industrial Property in Ermington
- Industrial Property in Erskine Park
- Industrial Property in Fairfield
- Industrial Property in Girraween
- Industrial Property in Gladesville
- Industrial Property in Glendenning
- Industrial Property in Granville
- Industrial Property in Greenacre
- Industrial Property in Greystanes
- Industrial Property in Guildford
- Industrial Property in Harris Park
- Industrial Property in Homebush
- Industrial Property in Huntingwood
- Industrial Property in Ingleburn
- Industrial Property in Kings Park
- Industrial Property in Lane Cove
- Industrial Property in Lansvale
- Industrial Property in Lidcombe
- Industrial Property in Liverpool
- Industrial Property in Marayong
- Industrial Property in Meadowbank
- Industrial Property in Merrylands
- Industrial Property in Milperra
- Industrial Property in Minchinbury
- Industrial Property in Minto
- Industrial Property in Moorebank
- Industrial Property in Mt Druitt
- Industrial Property in Mulgrave
- Industrial Property in Northmead
- Industrial Property in North Parramatta
- Industrial Property in North Rocks
- Industrial Property in Padstow
- Industrial Property in Parramatta
- Industrial Property in Peakhurst
- Industrial Property in Pendle Hill
- Industrial Property in Penrith
- Industrial Property in Plumpton
- Industrial Property in Prestons
- Industrial Property in Prospect
- Industrial Property in Punchbowl
- Industrial Property in Regents Park
- Industrial Property in Revesby
- Industrial Property in Rhodes
- Industrial Property in Riverstone
- Industrial Property in Riverwood
- Industrial Property in Rosehill
- Industrial Property in Rydalmere
- Industrial Property in Ryde/West Ryde
- Industrial Property in St Marys
- Industrial Property in Seven Hills
- Industrial Property in Silverwater
- Industrial Property in Smithfield
- Industrial Property in Thornleigh
- Industrial Property in Villawood
- Industrial Property in Warwick Farm
- Industrial Property in Wetherill Park
- Industrial Property in Westmead
- Industrial Property in West Ryde
- Industrial Property in Yagoona
- Industrial Property in Yennora
- Industrial Property in Arndell Park
- Industrial Property in Auburn
- Industrial Property in Baulkham Hills
- Industrial Property in Bankstown
- Industrial Property in Bass Hill
- Industrial Property in Blacktown
- Industrial Property in Cabramatta
- Industrial Property in Camellia
- Industrial Property in Campbelltown
- Industrial Property in Castle Hill
- Industrial Property in Chester Hill
- Industrial Property in Chipping Norton
- Industrial Property in Chullora
- Industrial Property in Colyton
- Industrial Property in Clyde
- Industrial Property in Condell Park
- Industrial Property in Dural
- Industrial Property in Eastern Creek
- Industrial Property in Ermington
- Industrial Property in Merrylands
- Industrial Property in Milperra
- Industrial Property in Minchinbury
- Industrial Property in Minto
- Industrial Property in Moorebank
- Industrial Property in Mt Druitt
- Industrial Property in Mulgrave
- Industrial Property in Northmead
- Industrial Property in North Parramatta
- Industrial Property in North Rocks
- Industrial Property in Padstow
- Industrial Property in Parramatta
- Industrial Property in Peakhurst
- Industrial Property in Pendle Hill
- Industrial Property in Penrith
- Industrial Property in Plumpton
- Industrial Property in Prestons
- Industrial Property in Prospect
- Industrial Property in Punchbowl
- Industrial Property in Regents Park
- Industrial Property in Erskine Park
- Industrial Property in Fairfield
- Industrial Property in Girraween
- Industrial Property in Gladesville
- Industrial Property in Glendenning
- Industrial Property in Granville
- Industrial Property in Greenacre
- Industrial Property in Greystanes
- Industrial Property in Guildford
- Industrial Property in Harris Park
- Industrial Property in Homebush
- Industrial Property in Huntingwood
- Industrial Property in Ingleburn
- Industrial Property in Kings Park
- Industrial Property in Lane Cove
- Industrial Property in Lansvale
- Industrial Property in Lidcombe
- Industrial Property in Liverpool
- Industrial Property in Marayong
- Industrial Property in Meadowbank
- Industrial Property in Revesby
- Industrial Property in Rhodes
- Industrial Property in Riverstone
- Industrial Property in Riverwood
- Industrial Property in Rosehill
- Industrial Property in Rydalmere
- Industrial Property in Ryde/West Ryde
- Industrial Property in St Marys
- Industrial Property in Seven Hills
- Industrial Property in Silverwater
- Industrial Property in Smithfield
- Industrial Property in Thornleigh
- Industrial Property in Villawood
- Industrial Property in Warwick Farm
- Industrial Property in Wetherill Park
- Industrial Property in Westmead
- Industrial Property in West Ryde
- Industrial Property in Yagoona
- Industrial Property in Yennora
- Industrial Property in Arndell Park
- Industrial Property in Auburn
- Industrial Property in Baulkham Hills
- Industrial Property in Bankstown
- Industrial Property in Bass Hill
- Industrial Property in Blacktown
- Industrial Property in Cabramatta
- Industrial Property in Camellia
- Industrial Property in Campbelltown
- Industrial Property in Castle Hill
- Industrial Property in Chester Hill
- Industrial Property in Chipping Norton
- Industrial Property in Chullora
- Industrial Property in Colyton
- Industrial Property in Clyde
- Industrial Property in Condell Park
- Industrial Property in Dural
- Industrial Property in Eastern Creek
- Industrial Property in Ermington
- Industrial Property in Erskine Park
- Industrial Property in Fairfield
- Industrial Property in Girraween
- Industrial Property in Gladesville
- Industrial Property in Glendenning
- Industrial Property in Granville
- Industrial Property in Greenacre
- Industrial Property in Greystanes
- Industrial Property in Guildford
- Industrial Property in Harris Park
- Industrial Property in Homebush
- Industrial Property in Huntingwood
- Industrial Property in Ingleburn
- Industrial Property in Kings Park
- Industrial Property in Lane Cove
- Industrial Property in Lansvale
- Industrial Property in Lidcombe
- Industrial Property in Liverpool
- Industrial Property in Marayong
- Industrial Property in Meadowbank
- Industrial Property in Merrylands
- Industrial Property in Milperra
- Industrial Property in Minchinbury
- Industrial Property in Minto
- Industrial Property in Moorebank
- Industrial Property in Mt Druitt
- Industrial Property in Mulgrave
- Industrial Property in Northmead
- Industrial Property in North Parramatta
- Industrial Property in North Rocks
- Industrial Property in Padstow
- Industrial Property in Parramatta
- Industrial Property in Peakhurst
- Industrial Property in Pendle Hill
- Industrial Property in Penrith
- Industrial Property in Plumpton
- Industrial Property in Prestons
- Industrial Property in Prospect
- Industrial Property in Punchbowl
- Industrial Property in Regents Park
- Industrial Property in Revesby
- Industrial Property in Rhodes
- Industrial Property in Riverstone
- Industrial Property in Riverwood
- Industrial Property in Rosehill
- Industrial Property in Rydalmere
- Industrial Property in Ryde/West Ryde
- Industrial Property in St Marys
- Industrial Property in Seven Hills
- Industrial Property in Silverwater
- Industrial Property in Smithfield
- Industrial Property in Thornleigh
- Industrial Property in Villawood
- Industrial Property in Warwick Farm
- Industrial Property in Wetherill Park
- Industrial Property in Westmead
- Industrial Property in West Ryde
- Industrial Property in Yagoona
- Industrial Property in Yennora

