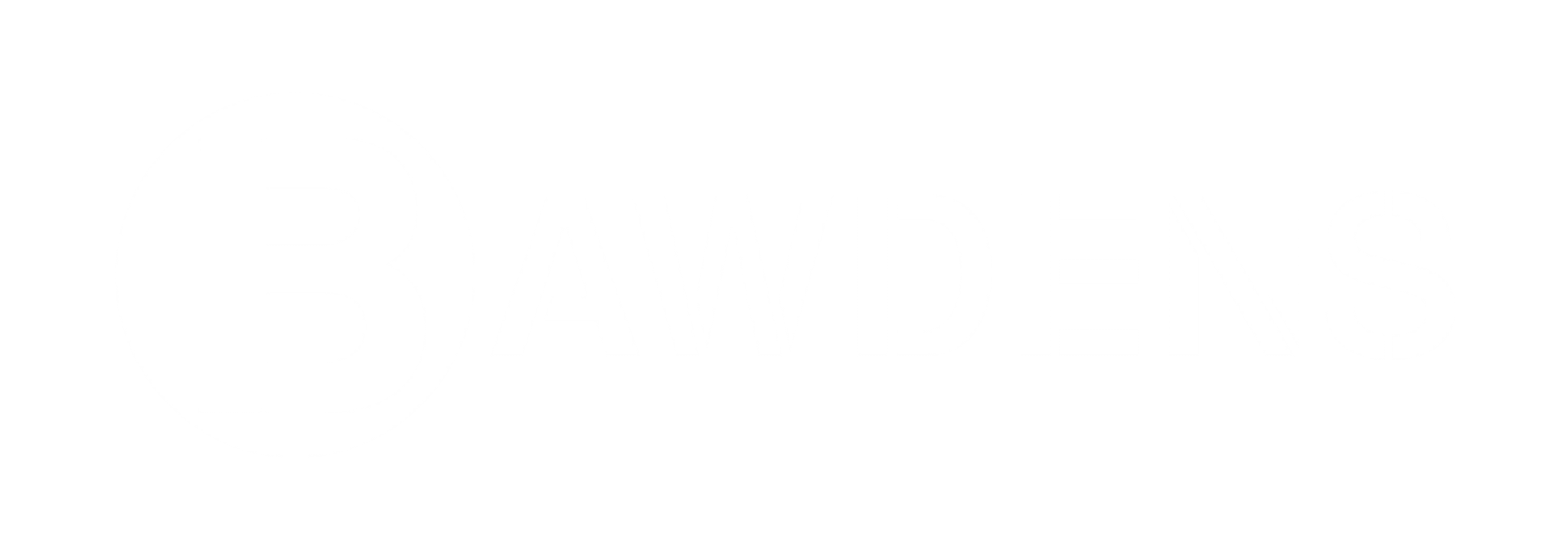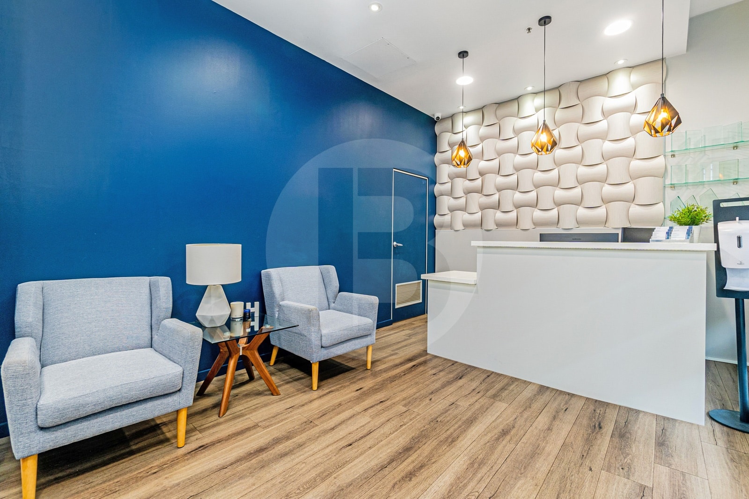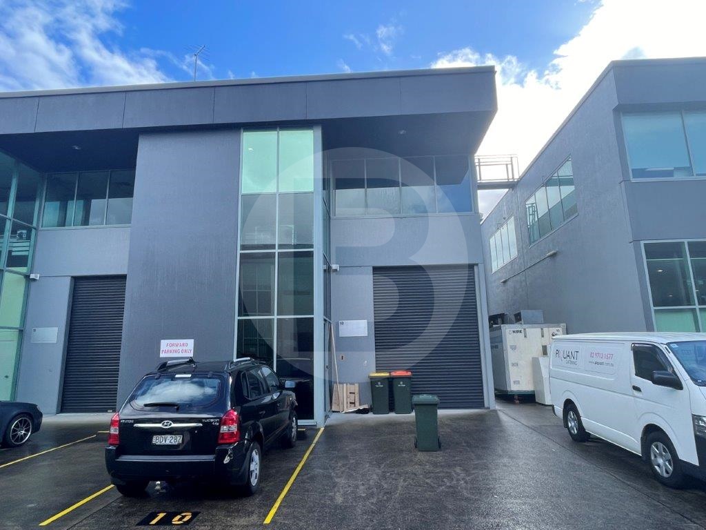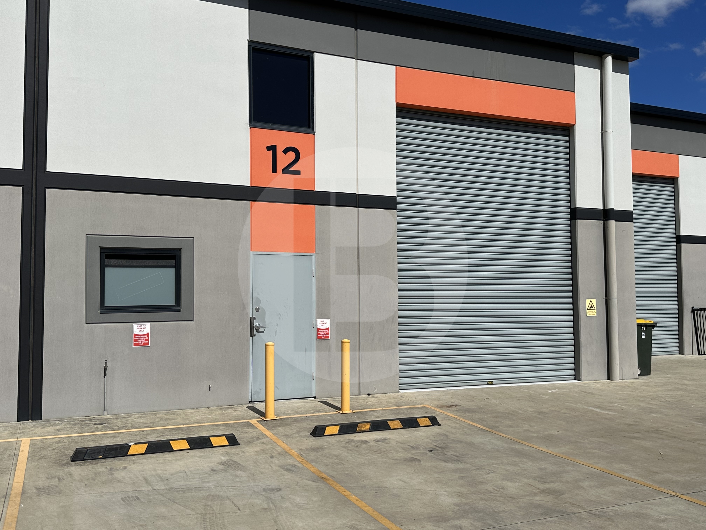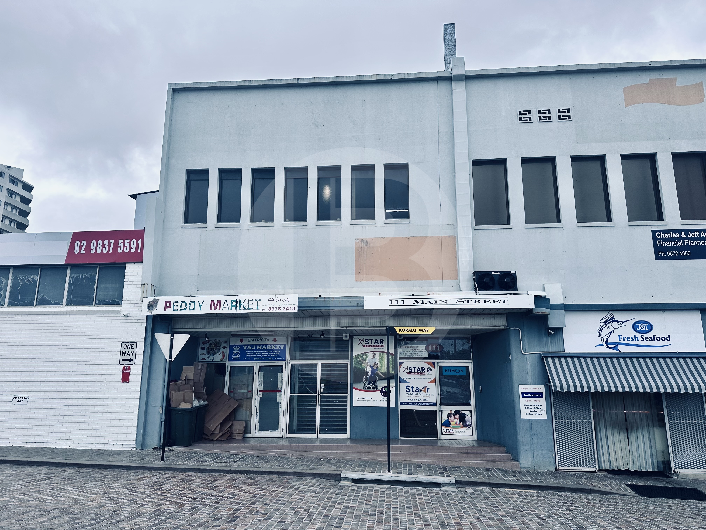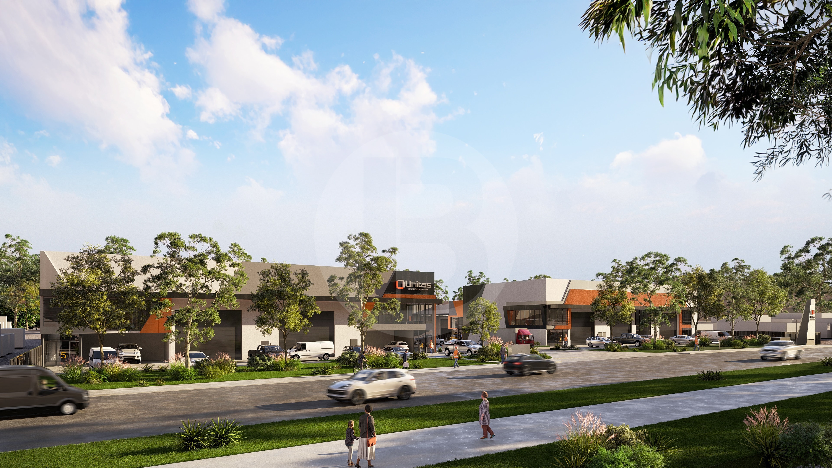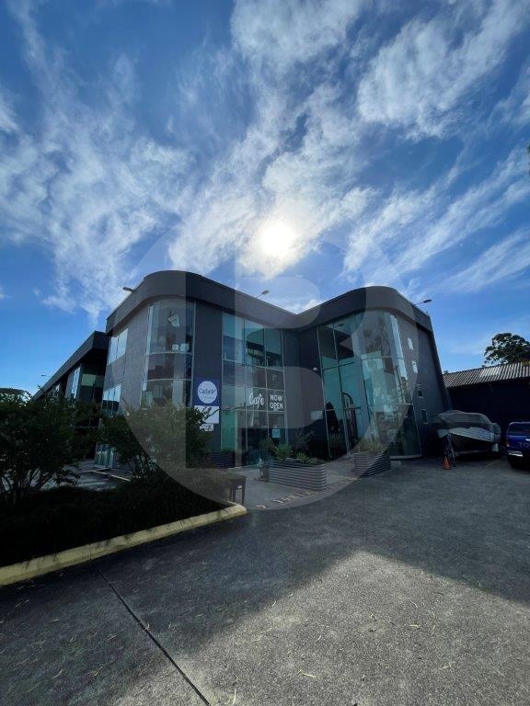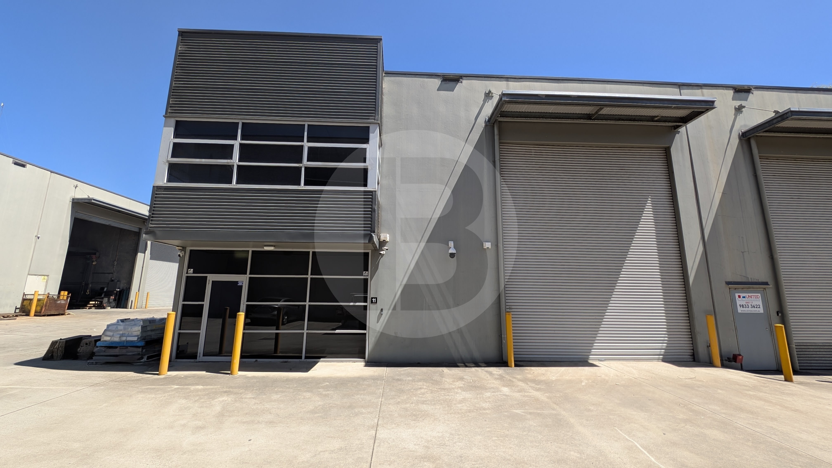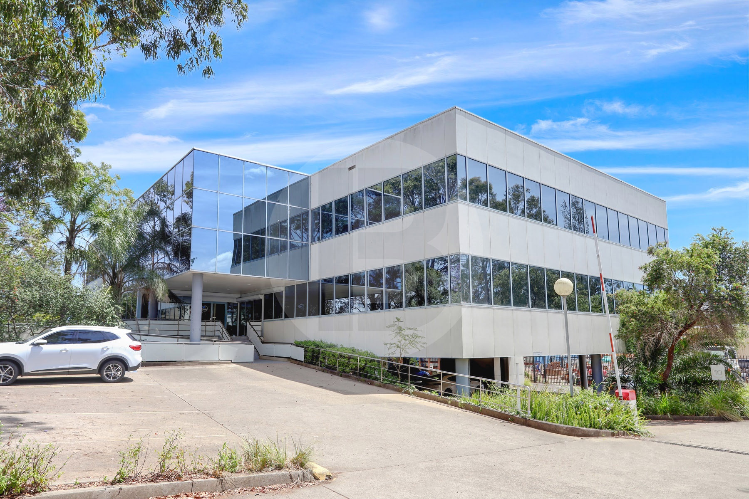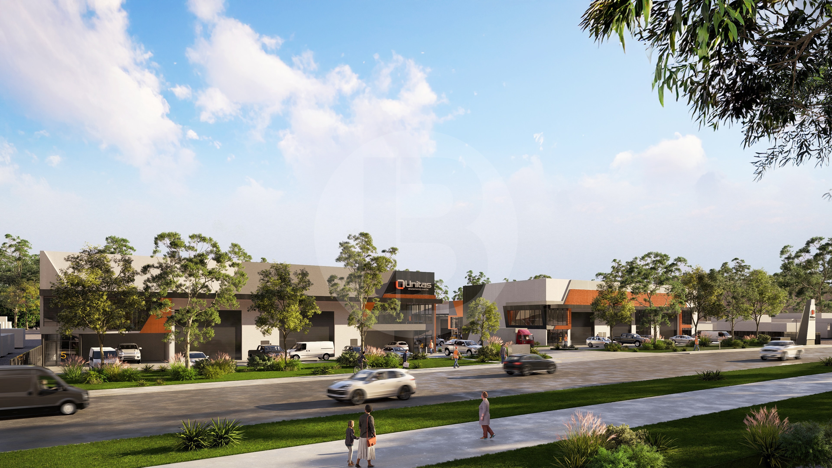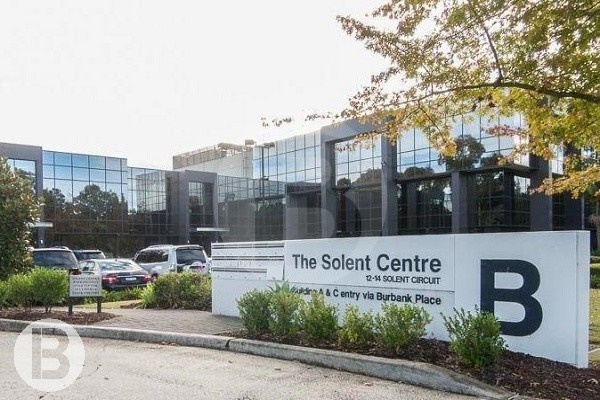Listing
An exceptional opportunity to lease commercial/retail space located in the highly desired Rouse Hill Town Centre Shopping Complex, amongst financial institutions, real estate offices and other commercial/retail users. Existing fit-out can remain subject to negotiations. Great opportunity to establish your business in a major growth hub in the North Western Sydney corridor.
Key Features:
High profile location
Busy heavily frequented foot traffic area
Wide glass frontage
Prestigious office fit out provides occupants the opportunity for an immediate start
Minimal fitout required to start up
Opportunity to benefit from the property’s dominant location
Flexible lease term can be organised subject to negotiations
Current Realtor Office
Ready to start
Located in one of North Western Sydney’s prominent shopping complexes
Parking spaces available subject to terms
Outgoings are approximate and subject to change
——————-
Bawdens ID: 84229
——————-
Situated at 46-48 Buffalo Road, Gladesville, Unit 10 is well-positioned in the complex to provide access for truck access. Ideal for a variety of users, this property is a great fit for many.
Potential laboratory space
Air-conditioned office space
Positioned nearby major arterial roads
Recently renovated
Furniture included
Kitchenette and amenities
——————-
Bawdens ID: 19608
——————-
Modern Warehouse in SouthPort Business Park- Conveniently located just behind the RSL and close to major arterial roads, this warehouse offers excellent truck access, and a practical mezzanine with views over the warehouse floor. Two dedicated car spaces are located right at the door.
Key Features:
Small tidy unit
High clearance warehouse
Three (3) phase power
Mezzanine floor for office or additional storage
Secured site
Parking at the door
Stated lettable area includes 40m non-council approved mezzanine
——————-
Bawdens ID: 44617
——————-
Located in Blacktown CBD. Providing access from Main Street. Affordable office space with close proximity to Railway Station Sunnyholt Road, M2 and M7. Multiple buses also nearby. Walk to shops, cafes and many restaurants.
Key Features:
Open Office Space
Suits many uses
Amenities on floor
Air conditioning throughout
——————-
Bawdens ID: 78602
——————-
Unitas Business Park is a premier development comprising 17 units, offering the opportunity to purchase a high-quality office/warehouse facility featuring climate management awning and exclusive yard area.
Key Features:
Quality finishes
Internal clearance from 8.5m to 10.5m
Flexible E4 General Industrial Zoning
Container height roller door
Excellent truck access
Solar panels
Wide driveway
Secure yard for added flexibility
Total area includes climate management awning
Completion September 2026
* denotes approximately
——————-
Bawdens ID: 82970
——————-
This prime commercial office space is located in the heart of Gladesville’s Industrial precinct and is suitable for many proficient businesses that require great value space.
Kitchenette and amenities
On site parking
Buffalo Road facing
Air conditioned office
Clean and modern
AVAILABLE NOW
——————-
Bawdens ID: 83774
——————-
Modern industrial unit located in a secured complex featuring three (3) phase power, plenty of 3-phase outlets throughout the warehouse, a wide roller shutter, and minimal office space.
* Good truck access
* Motorised roller door
* Easy access to M4 and M7 motorway
* LED Lighting
* Secured complex
* Amenities include shower
——————-
Bawdens ID: 25501
——————-
Ground floor with disabled access
Areas from 119m to 726m
Undercover parking
Gross rental + A/C service fees
Close to Blacktown CBD
Sunnyholt Road- minutes away
——————-
Bawdens ID: 84555
——————-
Unitas Business Park is a premier development comprising 17 units, offering the opportunity to purchase a high-quality office/warehouse facility featuring climate management awning.
Key Features:
Quality finishes
Internal clearance 9.2m to 10.3m
Flexible E4 Zoning
Wide driveway
Excellent truck access
Total area includes climate management awning
Solar panels
Completion September 2026
——————-
Bawdens ID: 84109
——————-
Professional office located in the centre of the Business Park comprising of modern glass fitout- 4 offices. Large meeting room, reception, open area, kitchenette and internal bathrooms.
This office is drenched with plenty of natural light and exposure to Solent Circuit. Front door located directly off parking.
Key Features:
Reverse cycle air-conditioning
Easy walk to cafes, restaurants and shopping
Close to metro
Minutes from M2, M7
Large visitor parking 40 cars
——————-
Bawdens ID: 84277
——————-
Find Sydney Commercial Properties, Commercial Real Estate and Industrial Factories:
- Industrial Property in Arndell Park
- Industrial Property in Auburn
- Industrial Property in Baulkham Hills
- Industrial Property in Bankstown
- Industrial Property in Bass Hill
- Industrial Property in Blacktown
- Industrial Property in Cabramatta
- Industrial Property in Camellia
- Industrial Property in Campbelltown
- Industrial Property in Castle Hill
- Industrial Property in Chester Hill
- Industrial Property in Chipping Norton
- Industrial Property in Chullora
- Industrial Property in Colyton
- Industrial Property in Clyde
- Industrial Property in Condell Park
- Industrial Property in Dural
- Industrial Property in Eastern Creek
- Industrial Property in Ermington
- Industrial Property in Erskine Park
- Industrial Property in Fairfield
- Industrial Property in Girraween
- Industrial Property in Gladesville
- Industrial Property in Glendenning
- Industrial Property in Granville
- Industrial Property in Greenacre
- Industrial Property in Greystanes
- Industrial Property in Guildford
- Industrial Property in Harris Park
- Industrial Property in Homebush
- Industrial Property in Huntingwood
- Industrial Property in Ingleburn
- Industrial Property in Kings Park
- Industrial Property in Lane Cove
- Industrial Property in Lansvale
- Industrial Property in Lidcombe
- Industrial Property in Liverpool
- Industrial Property in Marayong
- Industrial Property in Meadowbank
- Industrial Property in Merrylands
- Industrial Property in Milperra
- Industrial Property in Minchinbury
- Industrial Property in Minto
- Industrial Property in Moorebank
- Industrial Property in Mt Druitt
- Industrial Property in Mulgrave
- Industrial Property in Northmead
- Industrial Property in North Parramatta
- Industrial Property in North Rocks
- Industrial Property in Padstow
- Industrial Property in Parramatta
- Industrial Property in Peakhurst
- Industrial Property in Pendle Hill
- Industrial Property in Penrith
- Industrial Property in Plumpton
- Industrial Property in Prestons
- Industrial Property in Prospect
- Industrial Property in Punchbowl
- Industrial Property in Regents Park
- Industrial Property in Revesby
- Industrial Property in Rhodes
- Industrial Property in Riverstone
- Industrial Property in Riverwood
- Industrial Property in Rosehill
- Industrial Property in Rydalmere
- Industrial Property in Ryde/West Ryde
- Industrial Property in St Marys
- Industrial Property in Seven Hills
- Industrial Property in Silverwater
- Industrial Property in Smithfield
- Industrial Property in Thornleigh
- Industrial Property in Villawood
- Industrial Property in Warwick Farm
- Industrial Property in Wetherill Park
- Industrial Property in Westmead
- Industrial Property in West Ryde
- Industrial Property in Yagoona
- Industrial Property in Yennora
- Industrial Property in Arndell Park
- Industrial Property in Auburn
- Industrial Property in Baulkham Hills
- Industrial Property in Bankstown
- Industrial Property in Bass Hill
- Industrial Property in Blacktown
- Industrial Property in Cabramatta
- Industrial Property in Camellia
- Industrial Property in Campbelltown
- Industrial Property in Castle Hill
- Industrial Property in Chester Hill
- Industrial Property in Chipping Norton
- Industrial Property in Chullora
- Industrial Property in Colyton
- Industrial Property in Clyde
- Industrial Property in Condell Park
- Industrial Property in Dural
- Industrial Property in Eastern Creek
- Industrial Property in Ermington
- Industrial Property in Merrylands
- Industrial Property in Milperra
- Industrial Property in Minchinbury
- Industrial Property in Minto
- Industrial Property in Moorebank
- Industrial Property in Mt Druitt
- Industrial Property in Mulgrave
- Industrial Property in Northmead
- Industrial Property in North Parramatta
- Industrial Property in North Rocks
- Industrial Property in Padstow
- Industrial Property in Parramatta
- Industrial Property in Peakhurst
- Industrial Property in Pendle Hill
- Industrial Property in Penrith
- Industrial Property in Plumpton
- Industrial Property in Prestons
- Industrial Property in Prospect
- Industrial Property in Punchbowl
- Industrial Property in Regents Park
- Industrial Property in Erskine Park
- Industrial Property in Fairfield
- Industrial Property in Girraween
- Industrial Property in Gladesville
- Industrial Property in Glendenning
- Industrial Property in Granville
- Industrial Property in Greenacre
- Industrial Property in Greystanes
- Industrial Property in Guildford
- Industrial Property in Harris Park
- Industrial Property in Homebush
- Industrial Property in Huntingwood
- Industrial Property in Ingleburn
- Industrial Property in Kings Park
- Industrial Property in Lane Cove
- Industrial Property in Lansvale
- Industrial Property in Lidcombe
- Industrial Property in Liverpool
- Industrial Property in Marayong
- Industrial Property in Meadowbank
- Industrial Property in Revesby
- Industrial Property in Rhodes
- Industrial Property in Riverstone
- Industrial Property in Riverwood
- Industrial Property in Rosehill
- Industrial Property in Rydalmere
- Industrial Property in Ryde/West Ryde
- Industrial Property in St Marys
- Industrial Property in Seven Hills
- Industrial Property in Silverwater
- Industrial Property in Smithfield
- Industrial Property in Thornleigh
- Industrial Property in Villawood
- Industrial Property in Warwick Farm
- Industrial Property in Wetherill Park
- Industrial Property in Westmead
- Industrial Property in West Ryde
- Industrial Property in Yagoona
- Industrial Property in Yennora
- Industrial Property in Arndell Park
- Industrial Property in Auburn
- Industrial Property in Baulkham Hills
- Industrial Property in Bankstown
- Industrial Property in Bass Hill
- Industrial Property in Blacktown
- Industrial Property in Cabramatta
- Industrial Property in Camellia
- Industrial Property in Campbelltown
- Industrial Property in Castle Hill
- Industrial Property in Chester Hill
- Industrial Property in Chipping Norton
- Industrial Property in Chullora
- Industrial Property in Colyton
- Industrial Property in Clyde
- Industrial Property in Condell Park
- Industrial Property in Dural
- Industrial Property in Eastern Creek
- Industrial Property in Ermington
- Industrial Property in Erskine Park
- Industrial Property in Fairfield
- Industrial Property in Girraween
- Industrial Property in Gladesville
- Industrial Property in Glendenning
- Industrial Property in Granville
- Industrial Property in Greenacre
- Industrial Property in Greystanes
- Industrial Property in Guildford
- Industrial Property in Harris Park
- Industrial Property in Homebush
- Industrial Property in Huntingwood
- Industrial Property in Ingleburn
- Industrial Property in Kings Park
- Industrial Property in Lane Cove
- Industrial Property in Lansvale
- Industrial Property in Lidcombe
- Industrial Property in Liverpool
- Industrial Property in Marayong
- Industrial Property in Meadowbank
- Industrial Property in Merrylands
- Industrial Property in Milperra
- Industrial Property in Minchinbury
- Industrial Property in Minto
- Industrial Property in Moorebank
- Industrial Property in Mt Druitt
- Industrial Property in Mulgrave
- Industrial Property in Northmead
- Industrial Property in North Parramatta
- Industrial Property in North Rocks
- Industrial Property in Padstow
- Industrial Property in Parramatta
- Industrial Property in Peakhurst
- Industrial Property in Pendle Hill
- Industrial Property in Penrith
- Industrial Property in Plumpton
- Industrial Property in Prestons
- Industrial Property in Prospect
- Industrial Property in Punchbowl
- Industrial Property in Regents Park
- Industrial Property in Revesby
- Industrial Property in Rhodes
- Industrial Property in Riverstone
- Industrial Property in Riverwood
- Industrial Property in Rosehill
- Industrial Property in Rydalmere
- Industrial Property in Ryde/West Ryde
- Industrial Property in St Marys
- Industrial Property in Seven Hills
- Industrial Property in Silverwater
- Industrial Property in Smithfield
- Industrial Property in Thornleigh
- Industrial Property in Villawood
- Industrial Property in Warwick Farm
- Industrial Property in Wetherill Park
- Industrial Property in Westmead
- Industrial Property in West Ryde
- Industrial Property in Yagoona
- Industrial Property in Yennora
