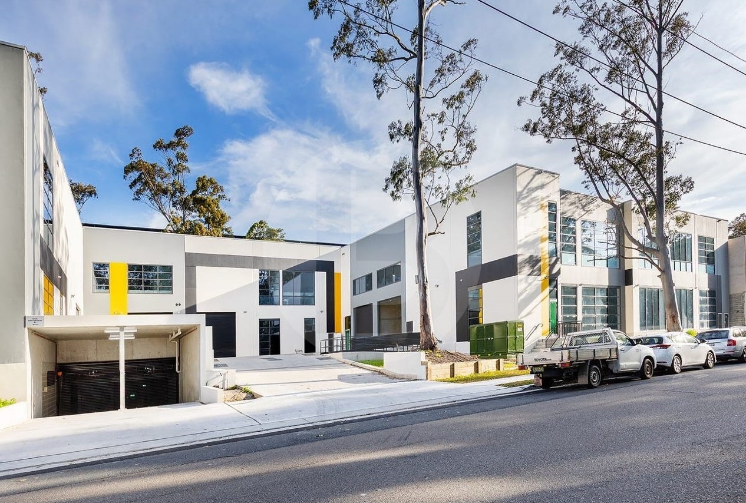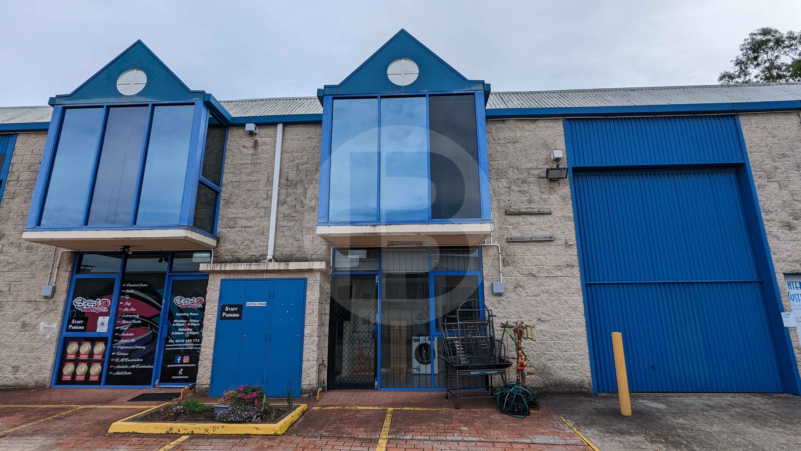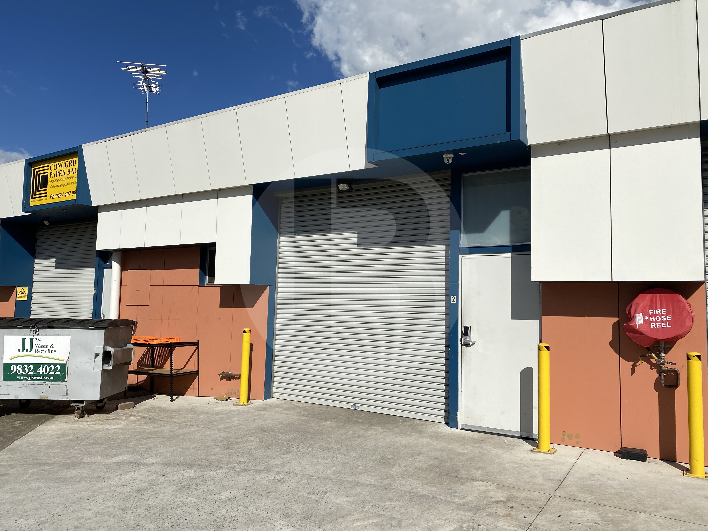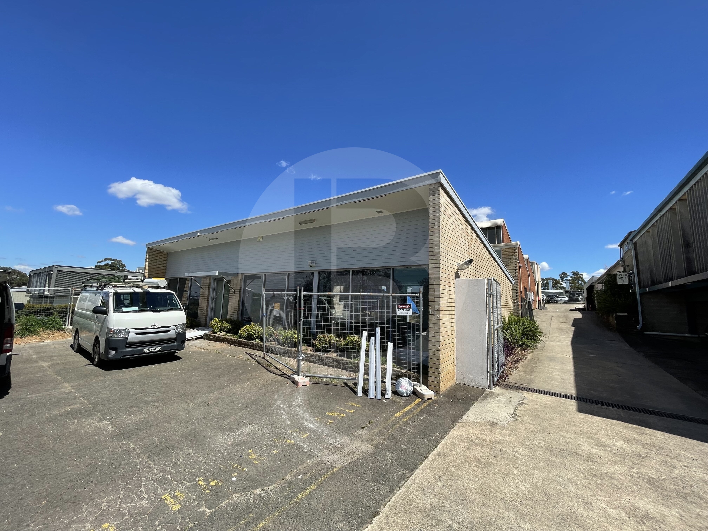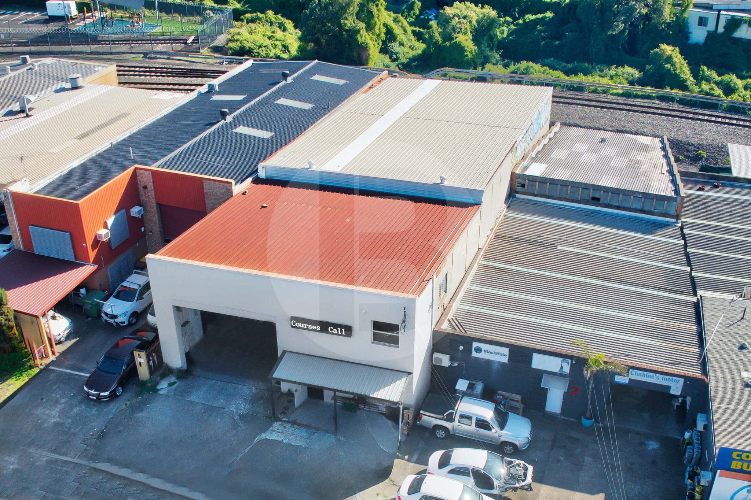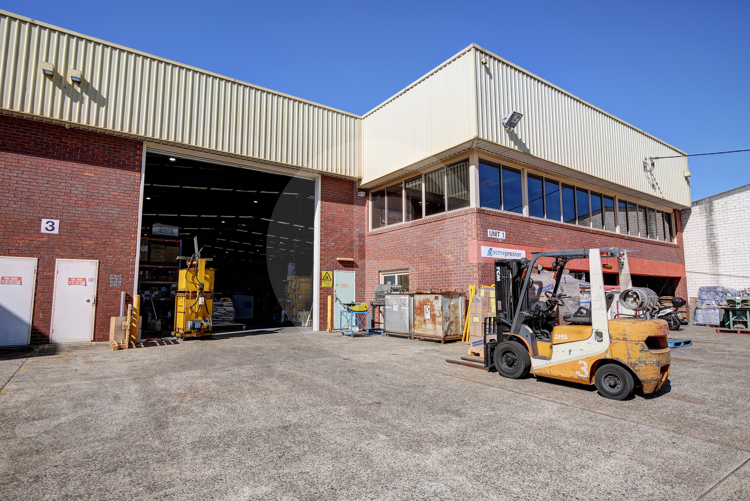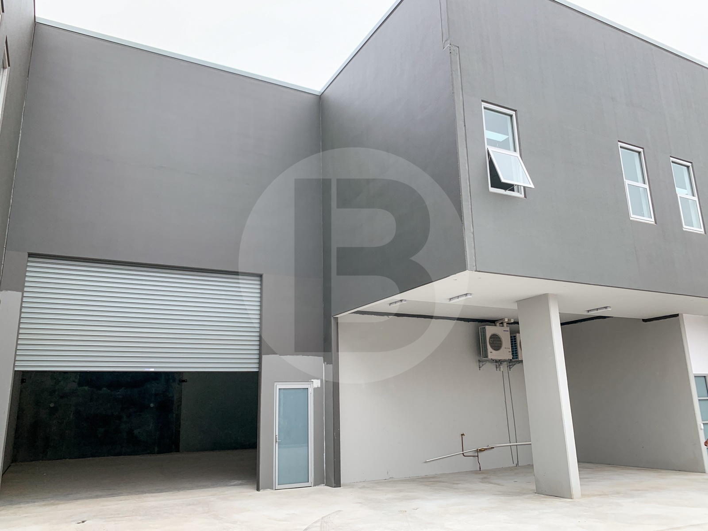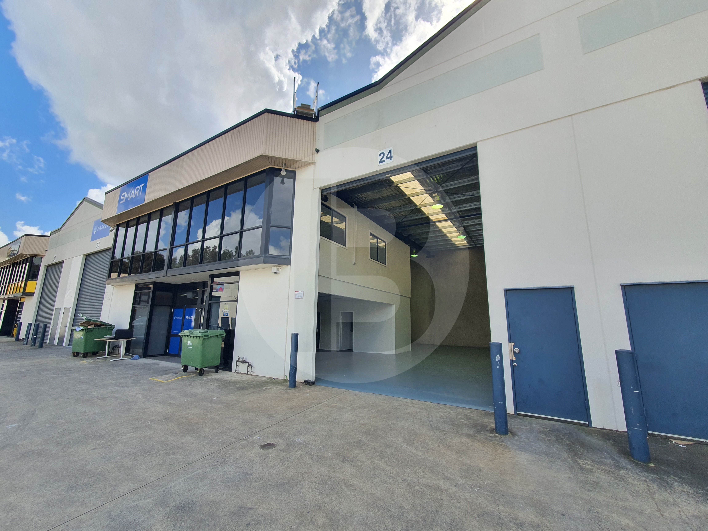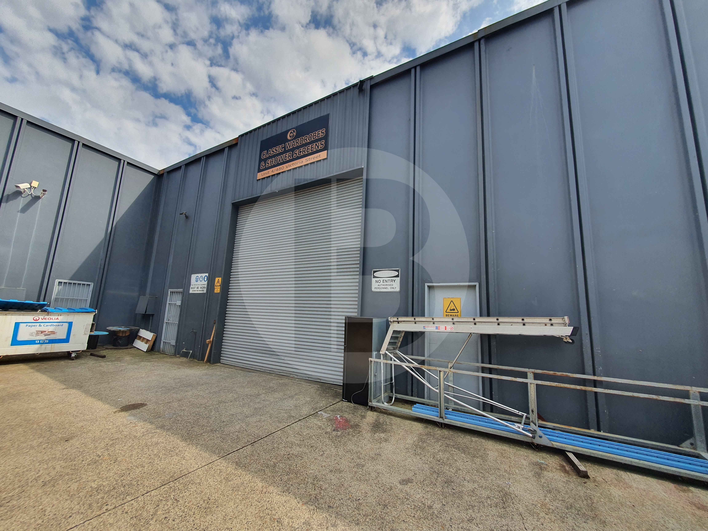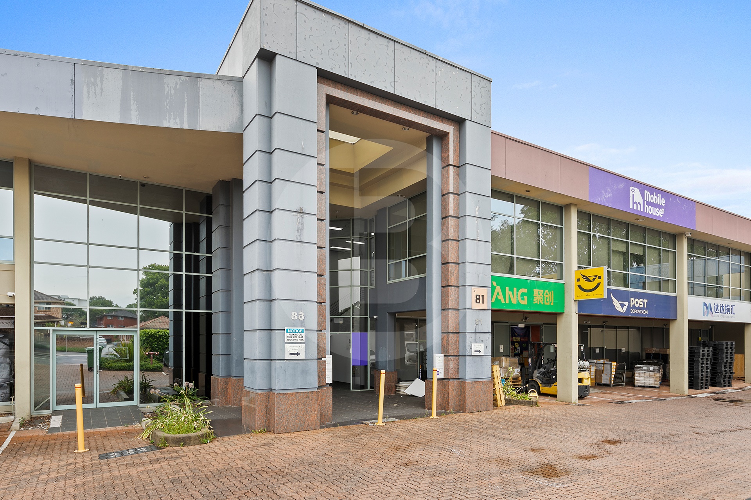Listing
An exceptional opportunity to acquire a brand new, high-quality industrial unit within one of Thornleighs most desirable estates. Positioned in a tightly held industrial precinct, the property provides excellent connectivity to Pennant Hills Road, the Pacific Highway and the M1 Motorway, as well as nearby public transport options.
Purpose-built for operational efficiency, the unit delivers a rare combination of high-clearance warehousing and premium office accommodation, ideal for a wide range of industrial, trade, and commercial users. The clear-span warehouse provides internal heights ranging from approximately 6 metres up to 11.3 metres.
Complementing the warehouse is a well-appointed mezzanine office of approximately 166 sqm, featuring a quality fit-out with open-plan workspace, kitchen facilities, full staff amenities, and a leafy outlook, creating a superior working environment rarely found in assets of this calibre.
Key Property Features:
Internal elevator access from basement to mezzanine
Underground parking/storage area
1.1km from Thornleigh Train Station
Roller door approximately 5.2 metres high
Approx. 6 metres clearance beneath the mezzanine
——————-
Bawdens ID: 84930
——————-
Located just around the corner from both Sunnyholt Road and the M7 Motorway, this property offers a perfect combination of accessibility and convenience. You’ll be only 4.3km from Blacktown CBD and a 7 minutes walk away from the nearby station.
A perfect workspace for a new business or an upgrade from your home office.
Modern office with excellent exposure to Vardys Road
Fully carpeted and air-conditioned offices in excellent condition
Secured site and onsite parking
Plenty of natural light
——————-
Bawdens ID: 16944
——————-
Located just off the M2 & M7 Motorway is this front unit in a small complex.
Key Features:
Three (3) phase power
Parking at the door
Secured complex
——————-
Bawdens ID: 14843
——————-
Street-front and providing great exposure to a busy North Rocks Road.
This well presented office/showroom space offers a flexible layout, ideal for office admin, showroom display, marketing agencies or studio style businesses.
It features excellent natural light & a functional open plan design, this space allows for easy customisation to suit a range of professional usage.
Key Features:
Amenities and kitchenette
Air-conditioned space
On-site parking
Friendly complex
——————-
Bawdens ID: 40389
——————-
Victor Zerefos of Bawdens Real Estate is pleased to present a unique refurbished freestanding industrial premises to the market for sale via Auction.
The property has been refurbished and offers a modern internal fit out throughout the warehouse and office/classroom areas.
The building benefits from a 9B Classification and is zoned E4 General Industrial providing purchasers with a broad range of opportunity. The property is well suited to parties seeking to establish a training facility as well as investors and owner occupiers who are able to operate under the E4 zoning subject to council approval.
This freestanding building consists of a ground floor area of 446m* and a mezzanine of 156m*. The total building area of 602m* on a site area of 493m*.
4 Marsh Street, Clyde will be presented for sale via Auction on Thursday 19th March at Bawdens Auction Rooms Level 1 18-20 Ross Street, Parramatta from 11.00am.
*denotes approximately
——————-
Bawdens ID: 53042
——————-
Bawdens are pleased to present to market this prime high clearance warehouse. The 1498m* (approx) is situated in the heart of the highly sought after industrial precinct, offering unparallel access to Cumberland Highway and the M4 Motorway.
Key Features:
– Access to the warehouse via one (1) large container height roller door
– High clearance clear span warehouse
– Ample on site parking
– Upgraded power
– Dual driveway entry/exit
– Secure site
– Excellent external storage
Contact exclusive agents to inspect
——————-
Bawdens ID: 12612
——————-
Features:
Air-conditioned mezzanine office.
High clearance warehouse.
Wide roller door.
Excellent truck access.
Secured site and fully fenced
Flexible E4 Zoning- Cumberland Council
Great exposure to nearby Fairfield Road
——————-
Bawdens ID: 52872
——————-
Bawdens are delighted to present to market for sale, this modern high clearance warehouse located in Arndell Parks highly sought after Industrial Precinct. Combining high quality warehouse space with a well-appointed office component, this property presents an excellent opportunity for owner occupiers or investors.
Key Features:
Close to M4/M7 Motorway and major arterial roads
Air-conditioned mezzanine office
Central location
Onsite amenities
Well presented warehouse
Contact exclusive agents to inspect
——————-
Bawdens ID: 25077
——————-
The property features a clear span, high-clearance warehouse with excellent natural light, making it suitable for warehousing, distribution, or light industrial uses.
Key features:
Good truck access
Clear span warehouse
6.3m internal clearance
307m warehouse plus 10m office
Container-sized roller shutter access
Close proximity to shops and bus services
——————-
Bawdens ID: 15475
——————-
Bawdens are pleased to present to market for lease a highly versatile first floor commercial offering. This property is zoned E3 under Cumberland Council. This zoning allows for a wide range of users, subject to council approval. Currently used as an office/showroom/technical repair area. This property offers 352m* of first floor space and an additional area of 191m*, not included in the lettable area.
Key Features:
– Excellent signage opportunities
– High visibility on St Hilliers Road
– Onsite amenities- several toilets and showers
– Secured site
– Close proximity to major arterial roads including M4 motorway and Parramatta Road
– 8 (eight) allocated car spaces
* Denotes approximately.
Contact exclusive agents to inspect
——————-
Bawdens ID: 84813
——————-
Find Sydney Commercial Properties, Commercial Real Estate and Industrial Factories:
- Industrial Property in Arndell Park
- Industrial Property in Auburn
- Industrial Property in Baulkham Hills
- Industrial Property in Bankstown
- Industrial Property in Bass Hill
- Industrial Property in Blacktown
- Industrial Property in Cabramatta
- Industrial Property in Camellia
- Industrial Property in Campbelltown
- Industrial Property in Castle Hill
- Industrial Property in Chester Hill
- Industrial Property in Chipping Norton
- Industrial Property in Chullora
- Industrial Property in Colyton
- Industrial Property in Clyde
- Industrial Property in Condell Park
- Industrial Property in Dural
- Industrial Property in Eastern Creek
- Industrial Property in Ermington
- Industrial Property in Erskine Park
- Industrial Property in Fairfield
- Industrial Property in Girraween
- Industrial Property in Gladesville
- Industrial Property in Glendenning
- Industrial Property in Granville
- Industrial Property in Greenacre
- Industrial Property in Greystanes
- Industrial Property in Guildford
- Industrial Property in Harris Park
- Industrial Property in Homebush
- Industrial Property in Huntingwood
- Industrial Property in Ingleburn
- Industrial Property in Kings Park
- Industrial Property in Lane Cove
- Industrial Property in Lansvale
- Industrial Property in Lidcombe
- Industrial Property in Liverpool
- Industrial Property in Marayong
- Industrial Property in Meadowbank
- Industrial Property in Merrylands
- Industrial Property in Milperra
- Industrial Property in Minchinbury
- Industrial Property in Minto
- Industrial Property in Moorebank
- Industrial Property in Mt Druitt
- Industrial Property in Mulgrave
- Industrial Property in Northmead
- Industrial Property in North Parramatta
- Industrial Property in North Rocks
- Industrial Property in Padstow
- Industrial Property in Parramatta
- Industrial Property in Peakhurst
- Industrial Property in Pendle Hill
- Industrial Property in Penrith
- Industrial Property in Plumpton
- Industrial Property in Prestons
- Industrial Property in Prospect
- Industrial Property in Punchbowl
- Industrial Property in Regents Park
- Industrial Property in Revesby
- Industrial Property in Rhodes
- Industrial Property in Riverstone
- Industrial Property in Riverwood
- Industrial Property in Rosehill
- Industrial Property in Rydalmere
- Industrial Property in Ryde/West Ryde
- Industrial Property in St Marys
- Industrial Property in Seven Hills
- Industrial Property in Silverwater
- Industrial Property in Smithfield
- Industrial Property in Thornleigh
- Industrial Property in Villawood
- Industrial Property in Warwick Farm
- Industrial Property in Wetherill Park
- Industrial Property in Westmead
- Industrial Property in West Ryde
- Industrial Property in Yagoona
- Industrial Property in Yennora
- Industrial Property in Arndell Park
- Industrial Property in Auburn
- Industrial Property in Baulkham Hills
- Industrial Property in Bankstown
- Industrial Property in Bass Hill
- Industrial Property in Blacktown
- Industrial Property in Cabramatta
- Industrial Property in Camellia
- Industrial Property in Campbelltown
- Industrial Property in Castle Hill
- Industrial Property in Chester Hill
- Industrial Property in Chipping Norton
- Industrial Property in Chullora
- Industrial Property in Colyton
- Industrial Property in Clyde
- Industrial Property in Condell Park
- Industrial Property in Dural
- Industrial Property in Eastern Creek
- Industrial Property in Ermington
- Industrial Property in Merrylands
- Industrial Property in Milperra
- Industrial Property in Minchinbury
- Industrial Property in Minto
- Industrial Property in Moorebank
- Industrial Property in Mt Druitt
- Industrial Property in Mulgrave
- Industrial Property in Northmead
- Industrial Property in North Parramatta
- Industrial Property in North Rocks
- Industrial Property in Padstow
- Industrial Property in Parramatta
- Industrial Property in Peakhurst
- Industrial Property in Pendle Hill
- Industrial Property in Penrith
- Industrial Property in Plumpton
- Industrial Property in Prestons
- Industrial Property in Prospect
- Industrial Property in Punchbowl
- Industrial Property in Regents Park
- Industrial Property in Erskine Park
- Industrial Property in Fairfield
- Industrial Property in Girraween
- Industrial Property in Gladesville
- Industrial Property in Glendenning
- Industrial Property in Granville
- Industrial Property in Greenacre
- Industrial Property in Greystanes
- Industrial Property in Guildford
- Industrial Property in Harris Park
- Industrial Property in Homebush
- Industrial Property in Huntingwood
- Industrial Property in Ingleburn
- Industrial Property in Kings Park
- Industrial Property in Lane Cove
- Industrial Property in Lansvale
- Industrial Property in Lidcombe
- Industrial Property in Liverpool
- Industrial Property in Marayong
- Industrial Property in Meadowbank
- Industrial Property in Revesby
- Industrial Property in Rhodes
- Industrial Property in Riverstone
- Industrial Property in Riverwood
- Industrial Property in Rosehill
- Industrial Property in Rydalmere
- Industrial Property in Ryde/West Ryde
- Industrial Property in St Marys
- Industrial Property in Seven Hills
- Industrial Property in Silverwater
- Industrial Property in Smithfield
- Industrial Property in Thornleigh
- Industrial Property in Villawood
- Industrial Property in Warwick Farm
- Industrial Property in Wetherill Park
- Industrial Property in Westmead
- Industrial Property in West Ryde
- Industrial Property in Yagoona
- Industrial Property in Yennora
- Industrial Property in Arndell Park
- Industrial Property in Auburn
- Industrial Property in Baulkham Hills
- Industrial Property in Bankstown
- Industrial Property in Bass Hill
- Industrial Property in Blacktown
- Industrial Property in Cabramatta
- Industrial Property in Camellia
- Industrial Property in Campbelltown
- Industrial Property in Castle Hill
- Industrial Property in Chester Hill
- Industrial Property in Chipping Norton
- Industrial Property in Chullora
- Industrial Property in Colyton
- Industrial Property in Clyde
- Industrial Property in Condell Park
- Industrial Property in Dural
- Industrial Property in Eastern Creek
- Industrial Property in Ermington
- Industrial Property in Erskine Park
- Industrial Property in Fairfield
- Industrial Property in Girraween
- Industrial Property in Gladesville
- Industrial Property in Glendenning
- Industrial Property in Granville
- Industrial Property in Greenacre
- Industrial Property in Greystanes
- Industrial Property in Guildford
- Industrial Property in Harris Park
- Industrial Property in Homebush
- Industrial Property in Huntingwood
- Industrial Property in Ingleburn
- Industrial Property in Kings Park
- Industrial Property in Lane Cove
- Industrial Property in Lansvale
- Industrial Property in Lidcombe
- Industrial Property in Liverpool
- Industrial Property in Marayong
- Industrial Property in Meadowbank
- Industrial Property in Merrylands
- Industrial Property in Milperra
- Industrial Property in Minchinbury
- Industrial Property in Minto
- Industrial Property in Moorebank
- Industrial Property in Mt Druitt
- Industrial Property in Mulgrave
- Industrial Property in Northmead
- Industrial Property in North Parramatta
- Industrial Property in North Rocks
- Industrial Property in Padstow
- Industrial Property in Parramatta
- Industrial Property in Peakhurst
- Industrial Property in Pendle Hill
- Industrial Property in Penrith
- Industrial Property in Plumpton
- Industrial Property in Prestons
- Industrial Property in Prospect
- Industrial Property in Punchbowl
- Industrial Property in Regents Park
- Industrial Property in Revesby
- Industrial Property in Rhodes
- Industrial Property in Riverstone
- Industrial Property in Riverwood
- Industrial Property in Rosehill
- Industrial Property in Rydalmere
- Industrial Property in Ryde/West Ryde
- Industrial Property in St Marys
- Industrial Property in Seven Hills
- Industrial Property in Silverwater
- Industrial Property in Smithfield
- Industrial Property in Thornleigh
- Industrial Property in Villawood
- Industrial Property in Warwick Farm
- Industrial Property in Wetherill Park
- Industrial Property in Westmead
- Industrial Property in West Ryde
- Industrial Property in Yagoona
- Industrial Property in Yennora

