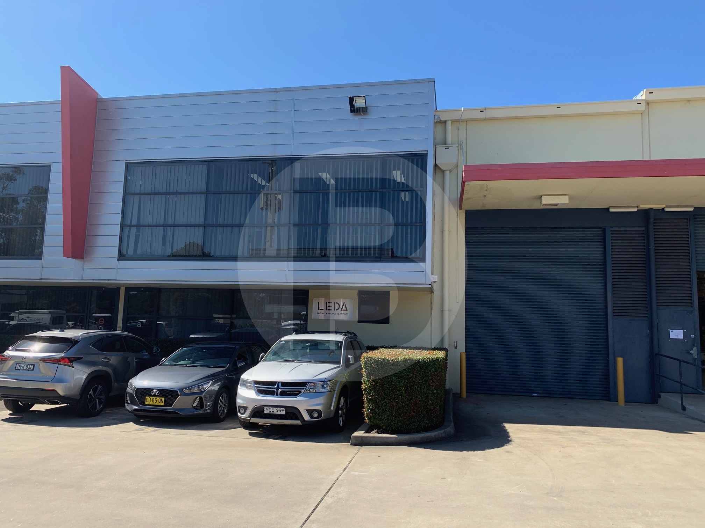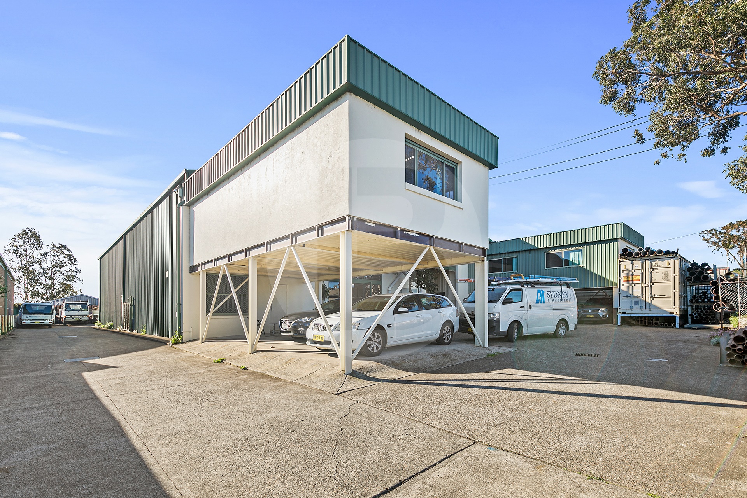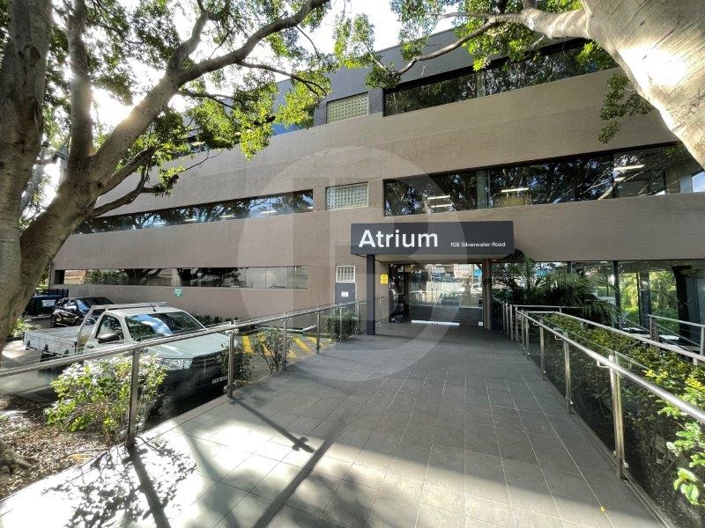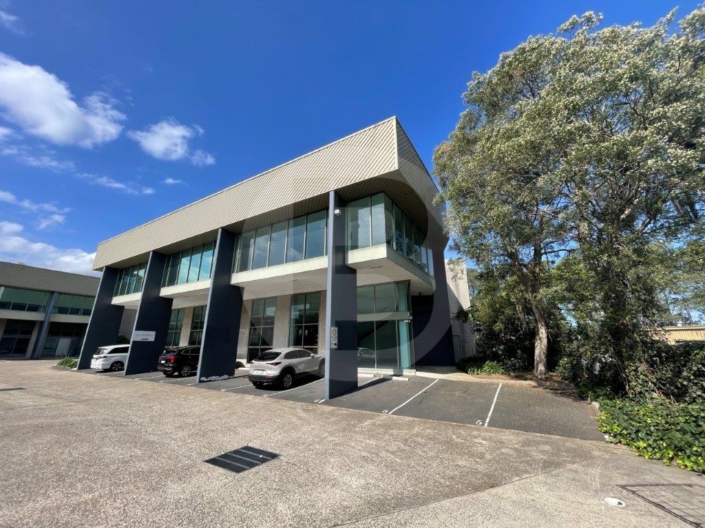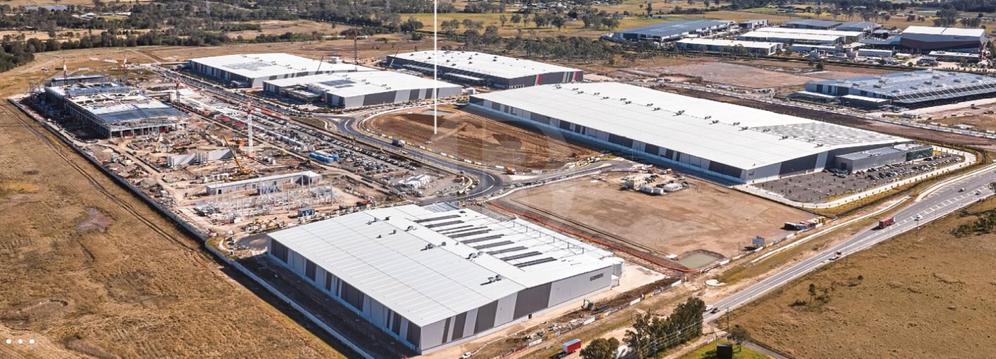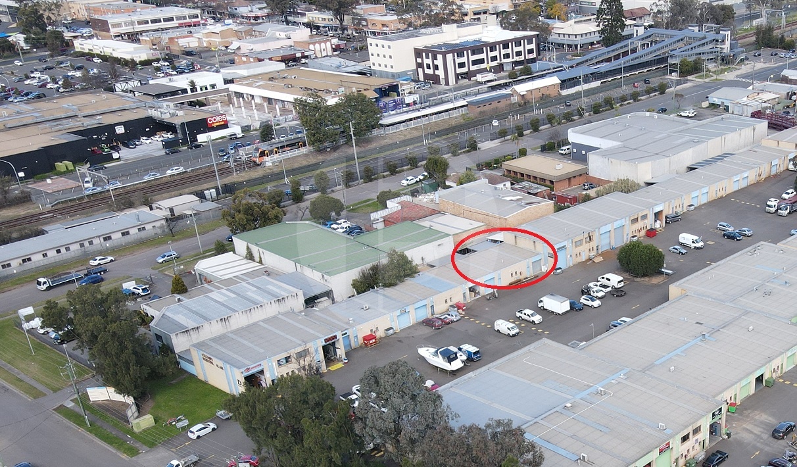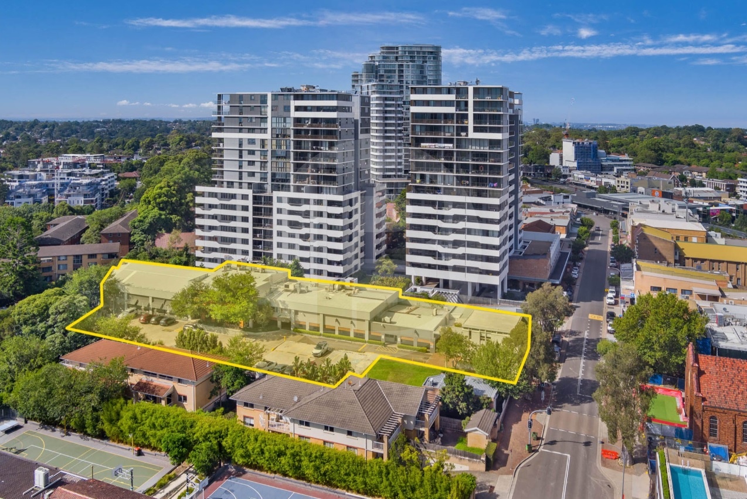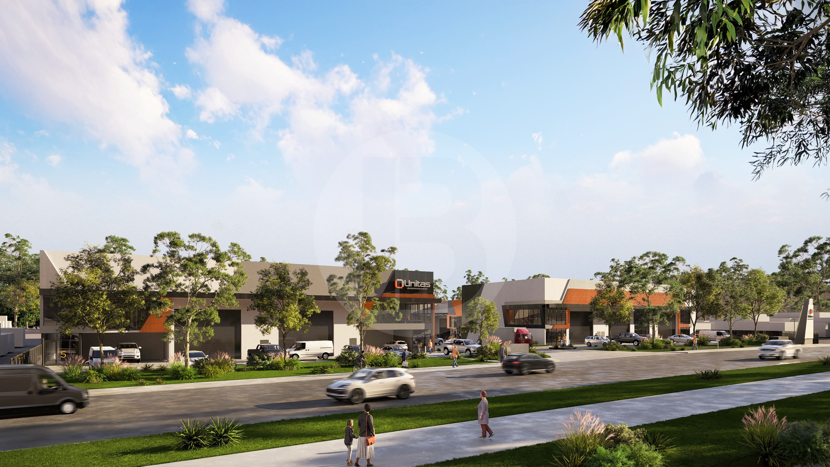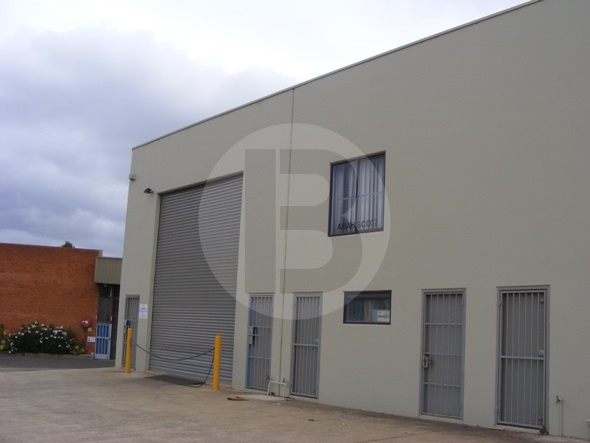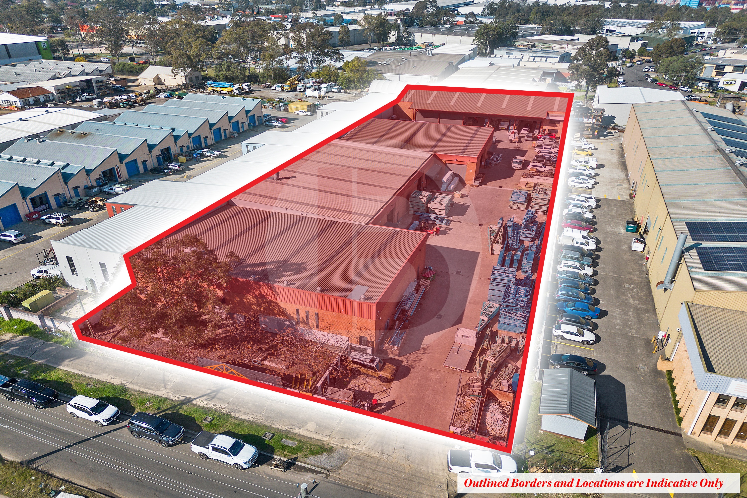Listing
Well located within close proximity to the Cumberland Highway, Old Windsor Road, James Ruse Drive and the M4 Motorway.
Feature:
* Modern warehouse/office
* 1 x roller door access to warehouse
* Inc. five carspaces
* Internal warehouse clearance of 8 – 9m
* Good container access to complex
——————-
Bawdens ID: 24620
——————-
Bawdens Industrial is pleased to present 37 Wellington Street, Riverstone to the market for lease.
An opportunity to lease a 442m secured building in the highly sought after Riverstone Industrial Precinct. The site is centrally located with good access to M7 Motorway, Windsor Road and Riverstone train station.
Key Features:
High clearance warehouse
Rear roller door access
Ample on-site parking
Secured site
Flexible E4 Zoning under Blacktown Council
Located in a major growth region
Bonus mezzanine of 169m not included in above stated area
——————-
Bawdens ID: 45973
——————-
Bawdens are pleased to present to the market for lease The Atrium Silverwater!
The property is situated in the geographical heart of Sydney providing quick access to Silverwater Road, Victoria Road Parramatta Road & the M4 Motorway.
High quality office tower having recently undergone a major refurbishment.
Prime office space with excellent exposure to passing trade on Silverwater Road.
Fully renovated suites will be carpeted with ducted air-conditioning and full staff amenities.
Complex offers extensive landscaping with on-site caf
Secure on-site basement parking spaces for 5 vehicles.
Available Now
——————-
Bawdens ID: 79496
——————-
This property is a quality first-floor office, located at the popular complex, 175 James Ruse Drive.
The property includes a glass facade that surrounds the office, providing plenty of natural light.
There is ample onsite parking, as well as amenities and a kitchenette at a competitive rental!
Key Features:
* Kitchenette and amenities
* Open plan office
* 7 onsite car spaces
* Nearby public transport
* Great presentation
* Air conditioned
——————-
Bawdens ID: 83704
——————-
Strategically placed, the YARDS offers seamless access to crucial logistics and workforce hubs ready to get commerce and communities moving in the right direction.
12 flush loading docks
6 recessed loading docks
5 battery charge points
81 car parking spaces
14.8m high ridge with 8 tonne post load floor
20m cantilevered awnings over hardstand
Light duty pavements to car parking areas
Heavy duty pavements for truck manoeuvring and loading areas
Targeting 6 Star Green Star Design
100kW rooftop solar panel system
AVAILABLE Q2 2025
——————-
Bawdens ID: 83782
——————-
Located in Louise Ave, within walking distance of Ingleburn Railway Station and CBD, providing easy and convenient access
to essentail services.
The Ingleburn industrial Precinct is well established with excellent access via the M5 and M7 Motorways.
Key Features:
94m
Plus attached 52m of covered yard
Amenities and kitchenette
Ample parking
Good vehicular access
**Please note: Agents Interest
——————-
Bawdens ID: 79407
——————-
Bawdens, together with One Commercial are excited to offer this newly refurbished office suite for lease within Oxford Place, located at 44-46 Oxford Street Epping.
The estate is situated within the transport hub of Sydneys inner north-western growth corridor, and is an inviting campus-style, low-rise commercial property in the heart of vibrant Epping.
200 metres (2-minute walk) from plenty of cafes/eateries, gyms and Epping Station, the main interchange (Sydney Metro, Northern Line and regional bus routes) on Sydneys Rapid Transit System.
The available suite provides:
– Air-conditioned office split over two levels
– 127sqm Ground Floor Office
– 196sqm First Floor Office
– Self-contained with exclusive bathrooms, kitchenette and air-conditioning
– On-site allocated parking with boom gate-controlled access
– Partially fitted with partitioned offices
——————-
Bawdens ID: 52976
——————-
Unitas Business Park is a premier development comprising 17 units, offering the opportunity to purchase a high-quality office/warehouse facility featuring climate management awning and exclusive yard area.
Key Features:
Quality finishes
Internal clearance 8.5m to 9.3m
Flexible E4 Zoning
Wide driveway
Excellent truck access
Secure yard for added flexibility
Total area includes climate management awning
Solar panels
Completion September 2026
——————-
Bawdens ID: 84116
——————-
Located just off the M2/M7 Motorway is this well presented warehouse with modern office space.
Good truck access
Air conditioned 88sqm office
Potential ground floor showroom
6 meter clearance
Easy access to M2 Motorway
——————-
Bawdens ID: 13417
——————-
Bawdens are pleased to present for sale an extremely rare opportunity to acquire a multi-tenanted asset in the heart of St Mary’s Industrial Precinct. This asset boasts an opportunity for both Owner/Occupiers and Investors to secure a property for their business plus cash flow.
Key Features:
5,974m (approx.) total site area
Total building area 3,247m (approx.)
Excellent truck access
5 industrial units ranging from 402m to 1,226m (approx.)
Ample area for loading and unloading
Circa 41 carspaces on site
Clearspan warehouses
Opportunity to occupy units whilst benefiting from holding income from others
Flexible E4 zoning
Three (3) phase power
Contact exclusive agent today!
——————-
Bawdens ID: 28926
——————-
Find Sydney Commercial Properties, Commercial Real Estate and Industrial Factories:
- Industrial Property in Arndell Park
- Industrial Property in Auburn
- Industrial Property in Baulkham Hills
- Industrial Property in Bankstown
- Industrial Property in Bass Hill
- Industrial Property in Blacktown
- Industrial Property in Cabramatta
- Industrial Property in Camellia
- Industrial Property in Campbelltown
- Industrial Property in Castle Hill
- Industrial Property in Chester Hill
- Industrial Property in Chipping Norton
- Industrial Property in Chullora
- Industrial Property in Colyton
- Industrial Property in Clyde
- Industrial Property in Condell Park
- Industrial Property in Dural
- Industrial Property in Eastern Creek
- Industrial Property in Ermington
- Industrial Property in Erskine Park
- Industrial Property in Fairfield
- Industrial Property in Girraween
- Industrial Property in Gladesville
- Industrial Property in Glendenning
- Industrial Property in Granville
- Industrial Property in Greenacre
- Industrial Property in Greystanes
- Industrial Property in Guildford
- Industrial Property in Harris Park
- Industrial Property in Homebush
- Industrial Property in Huntingwood
- Industrial Property in Ingleburn
- Industrial Property in Kings Park
- Industrial Property in Lane Cove
- Industrial Property in Lansvale
- Industrial Property in Lidcombe
- Industrial Property in Liverpool
- Industrial Property in Marayong
- Industrial Property in Meadowbank
- Industrial Property in Merrylands
- Industrial Property in Milperra
- Industrial Property in Minchinbury
- Industrial Property in Minto
- Industrial Property in Moorebank
- Industrial Property in Mt Druitt
- Industrial Property in Mulgrave
- Industrial Property in Northmead
- Industrial Property in North Parramatta
- Industrial Property in North Rocks
- Industrial Property in Padstow
- Industrial Property in Parramatta
- Industrial Property in Peakhurst
- Industrial Property in Pendle Hill
- Industrial Property in Penrith
- Industrial Property in Plumpton
- Industrial Property in Prestons
- Industrial Property in Prospect
- Industrial Property in Punchbowl
- Industrial Property in Regents Park
- Industrial Property in Revesby
- Industrial Property in Rhodes
- Industrial Property in Riverstone
- Industrial Property in Riverwood
- Industrial Property in Rosehill
- Industrial Property in Rydalmere
- Industrial Property in Ryde/West Ryde
- Industrial Property in St Marys
- Industrial Property in Seven Hills
- Industrial Property in Silverwater
- Industrial Property in Smithfield
- Industrial Property in Thornleigh
- Industrial Property in Villawood
- Industrial Property in Warwick Farm
- Industrial Property in Wetherill Park
- Industrial Property in Westmead
- Industrial Property in West Ryde
- Industrial Property in Yagoona
- Industrial Property in Yennora
- Industrial Property in Arndell Park
- Industrial Property in Auburn
- Industrial Property in Baulkham Hills
- Industrial Property in Bankstown
- Industrial Property in Bass Hill
- Industrial Property in Blacktown
- Industrial Property in Cabramatta
- Industrial Property in Camellia
- Industrial Property in Campbelltown
- Industrial Property in Castle Hill
- Industrial Property in Chester Hill
- Industrial Property in Chipping Norton
- Industrial Property in Chullora
- Industrial Property in Colyton
- Industrial Property in Clyde
- Industrial Property in Condell Park
- Industrial Property in Dural
- Industrial Property in Eastern Creek
- Industrial Property in Ermington
- Industrial Property in Merrylands
- Industrial Property in Milperra
- Industrial Property in Minchinbury
- Industrial Property in Minto
- Industrial Property in Moorebank
- Industrial Property in Mt Druitt
- Industrial Property in Mulgrave
- Industrial Property in Northmead
- Industrial Property in North Parramatta
- Industrial Property in North Rocks
- Industrial Property in Padstow
- Industrial Property in Parramatta
- Industrial Property in Peakhurst
- Industrial Property in Pendle Hill
- Industrial Property in Penrith
- Industrial Property in Plumpton
- Industrial Property in Prestons
- Industrial Property in Prospect
- Industrial Property in Punchbowl
- Industrial Property in Regents Park
- Industrial Property in Erskine Park
- Industrial Property in Fairfield
- Industrial Property in Girraween
- Industrial Property in Gladesville
- Industrial Property in Glendenning
- Industrial Property in Granville
- Industrial Property in Greenacre
- Industrial Property in Greystanes
- Industrial Property in Guildford
- Industrial Property in Harris Park
- Industrial Property in Homebush
- Industrial Property in Huntingwood
- Industrial Property in Ingleburn
- Industrial Property in Kings Park
- Industrial Property in Lane Cove
- Industrial Property in Lansvale
- Industrial Property in Lidcombe
- Industrial Property in Liverpool
- Industrial Property in Marayong
- Industrial Property in Meadowbank
- Industrial Property in Revesby
- Industrial Property in Rhodes
- Industrial Property in Riverstone
- Industrial Property in Riverwood
- Industrial Property in Rosehill
- Industrial Property in Rydalmere
- Industrial Property in Ryde/West Ryde
- Industrial Property in St Marys
- Industrial Property in Seven Hills
- Industrial Property in Silverwater
- Industrial Property in Smithfield
- Industrial Property in Thornleigh
- Industrial Property in Villawood
- Industrial Property in Warwick Farm
- Industrial Property in Wetherill Park
- Industrial Property in Westmead
- Industrial Property in West Ryde
- Industrial Property in Yagoona
- Industrial Property in Yennora
- Industrial Property in Arndell Park
- Industrial Property in Auburn
- Industrial Property in Baulkham Hills
- Industrial Property in Bankstown
- Industrial Property in Bass Hill
- Industrial Property in Blacktown
- Industrial Property in Cabramatta
- Industrial Property in Camellia
- Industrial Property in Campbelltown
- Industrial Property in Castle Hill
- Industrial Property in Chester Hill
- Industrial Property in Chipping Norton
- Industrial Property in Chullora
- Industrial Property in Colyton
- Industrial Property in Clyde
- Industrial Property in Condell Park
- Industrial Property in Dural
- Industrial Property in Eastern Creek
- Industrial Property in Ermington
- Industrial Property in Erskine Park
- Industrial Property in Fairfield
- Industrial Property in Girraween
- Industrial Property in Gladesville
- Industrial Property in Glendenning
- Industrial Property in Granville
- Industrial Property in Greenacre
- Industrial Property in Greystanes
- Industrial Property in Guildford
- Industrial Property in Harris Park
- Industrial Property in Homebush
- Industrial Property in Huntingwood
- Industrial Property in Ingleburn
- Industrial Property in Kings Park
- Industrial Property in Lane Cove
- Industrial Property in Lansvale
- Industrial Property in Lidcombe
- Industrial Property in Liverpool
- Industrial Property in Marayong
- Industrial Property in Meadowbank
- Industrial Property in Merrylands
- Industrial Property in Milperra
- Industrial Property in Minchinbury
- Industrial Property in Minto
- Industrial Property in Moorebank
- Industrial Property in Mt Druitt
- Industrial Property in Mulgrave
- Industrial Property in Northmead
- Industrial Property in North Parramatta
- Industrial Property in North Rocks
- Industrial Property in Padstow
- Industrial Property in Parramatta
- Industrial Property in Peakhurst
- Industrial Property in Pendle Hill
- Industrial Property in Penrith
- Industrial Property in Plumpton
- Industrial Property in Prestons
- Industrial Property in Prospect
- Industrial Property in Punchbowl
- Industrial Property in Regents Park
- Industrial Property in Revesby
- Industrial Property in Rhodes
- Industrial Property in Riverstone
- Industrial Property in Riverwood
- Industrial Property in Rosehill
- Industrial Property in Rydalmere
- Industrial Property in Ryde/West Ryde
- Industrial Property in St Marys
- Industrial Property in Seven Hills
- Industrial Property in Silverwater
- Industrial Property in Smithfield
- Industrial Property in Thornleigh
- Industrial Property in Villawood
- Industrial Property in Warwick Farm
- Industrial Property in Wetherill Park
- Industrial Property in Westmead
- Industrial Property in West Ryde
- Industrial Property in Yagoona
- Industrial Property in Yennora

