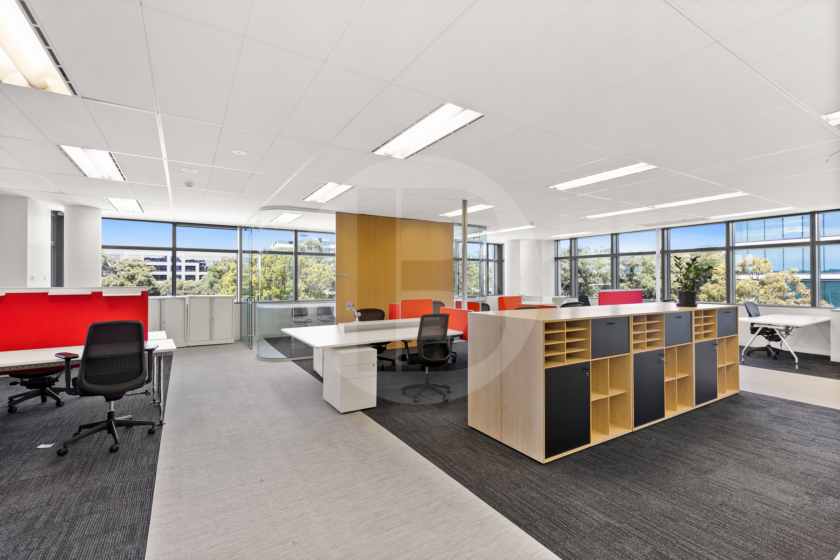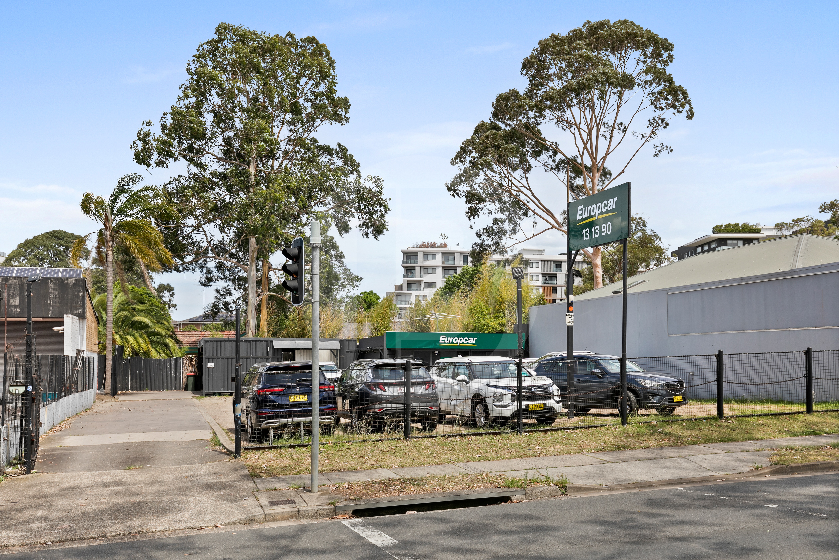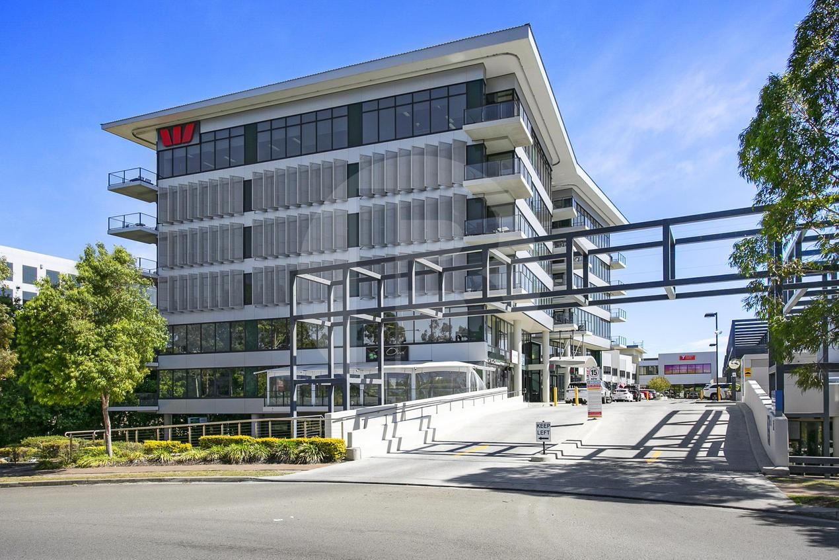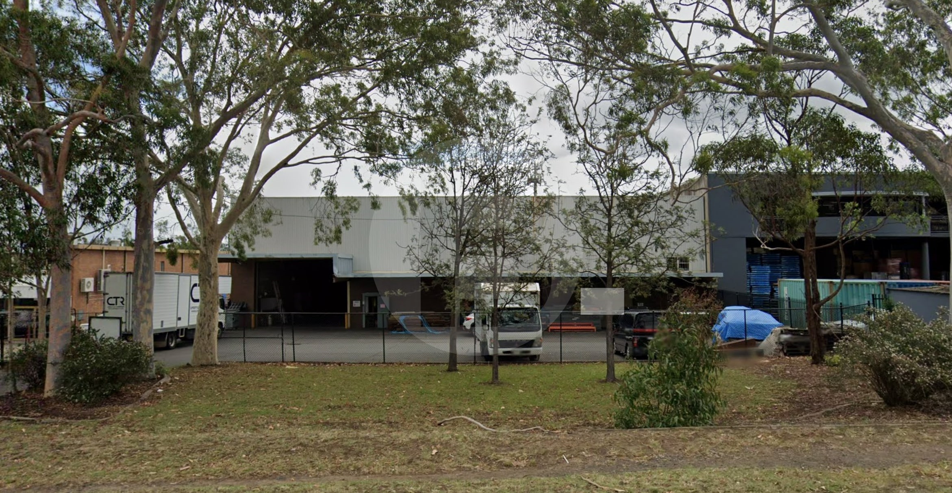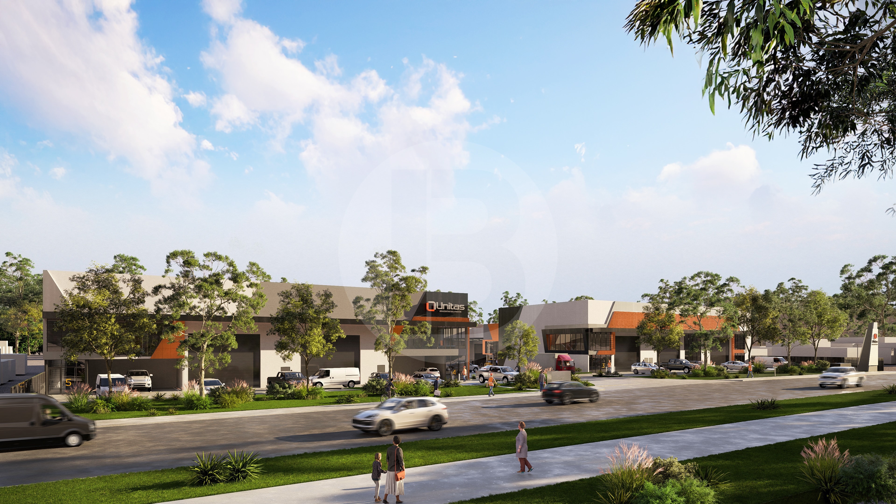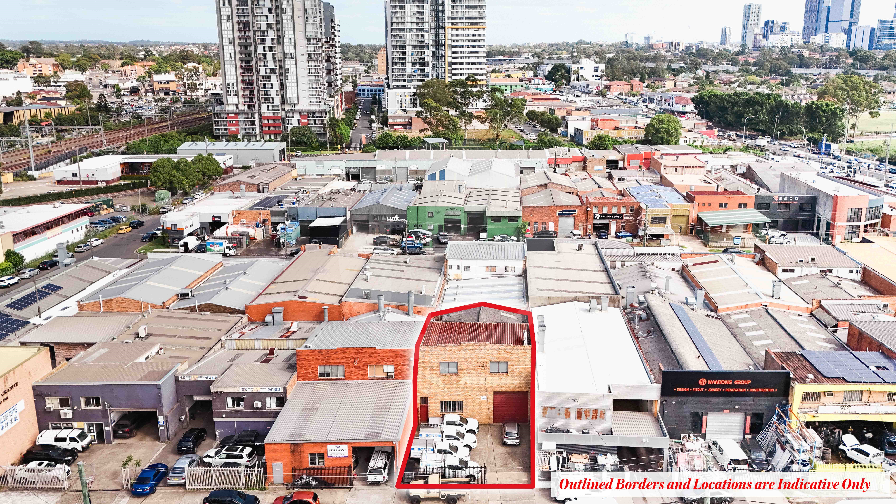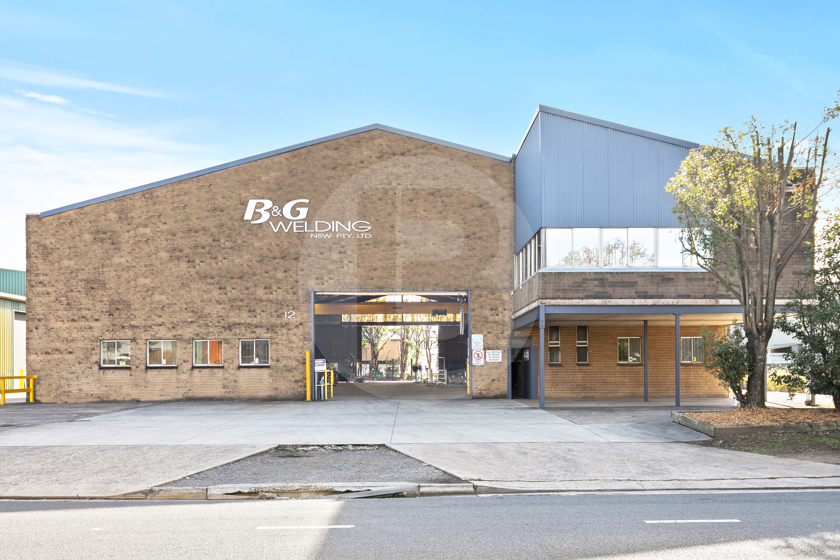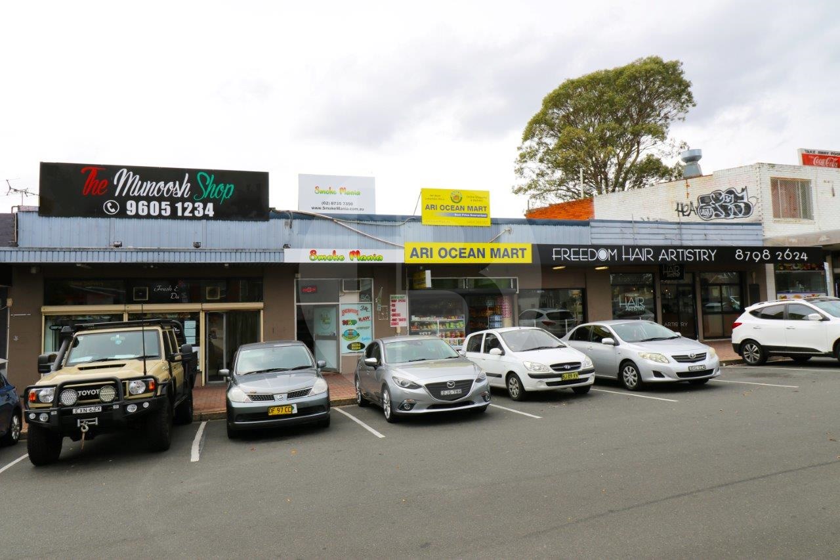Listing
Located right next to Macquarie Park Train Station, this premium grade building offers efficient and sophisticated workspaces in the heart of Macquarie Park.
Common building amenities include an onsite canteen, gym, reception/concierge area, and an outdoor breakout area.
The offices have been recently refurbished and provide boardrooms, partitioned offices and high quality fitouts.
Key Features:
Quality woskstations
Onsite amenities
Public transport within walking distance
Air conditioned offices
2 offices available
Reception/concierge
——————-
Bawdens ID: 83721
——————-
This exceptional yard space is now available for lease, offering unparalleled visibility and accessibility on Prospect Highway in Seven Hills.
The property also provides an air-conditioned office, shed and functioning spray booth.
Convenient access for large trucks and vehicles, with excellent connectivity to major transport routes and less than 200m from Seven Hills Train Station.
Ideal for businesses looking to establish a strong presence in the area, with nearby station, shopping centre and amenities all within walking distance.
An opportunity not to be missed!
Key Features:
Air-conditioned office
Amenities on site
Approved wash bay/grease trap
Enclosed gate
Fits 30-40 cars
Security lighting
——————-
Bawdens ID: 83783
——————-
Lexington Corporate is ideally positioned on the Western side of the Lexington Drive between Meridian Place and Celebration Drive.
Key Features:
110sqm.
Four car parking spaces.
Excellent views with plenty of natural light.
Complex offers Cafe’s, restaurants, banks, chemists.
Fully furnished.
Ready for occupation.
Walking distance to Bella Vista Rail Station.
Provides furniture.
Corner suite.
Easy access to major roads.
3+ lift access.
——————-
Bawdens ID: 79923
——————-
Victor Zerefos of Bawdens is pleased to present an outstanding freestanding property to the market for lease.
The property is well located providing quick access to the Cumberland Highway, M4 Motorway and Victoria Street.
Key Features:
Functional clearspan warehouse
Building area 1,878m*
Ample onsite parking
Site is fenced
Excellent large vehicle access
Access is via one (1) motorised container height roller shutter
Zoned E4 Cumberland Council
Large awning provides all weather loading and unloading
Site area 2,994m*
*Denotes approximately
——————-
Bawdens ID: 12697
——————-
Unitas Business Park is a premier development comprising 17 units, offering the opportunity to purchase a high-quality office/warehouse facility featuring climate management awning and exclusive yard area.
Key Features:
Quality finishes
Internal clearance 8.5m to 9.3m
Flexible E4 Zoning
Wide driveway
Excellent truck access
Secure yard for added flexibility
Total area includes climate management awning
Solar panels
Completion September 2026
——————-
Bawdens ID: 84119
——————-
Located only 4km from Parramatta and just a 3-minute walk to Clyde Train Station, this freestanding warehouse offers outstanding accessibility. Well-suited to services, wholesale, and distribution businesses, it combines convenience with a strategic position in the heart of Sydney’s central west.
Key Features:
Land area 416m approx.
Building area 377m approx.
Good truck & container access
Secured and gated yard
Mezzanine storage area
3 phase power
Zoned E4 General Industrial
——————-
Bawdens ID: 13727
——————-
Bawdens as the exclusive selling agent on behalf of our valued client are excited to present 12 Bessemer Street Blacktown for sale.
An exceptional opportunity to acquire a freestanding building located in the highly desired Blacktown Industrial Precinct. Within close proximity to Blacktown CBD, rail and bus transport. Occupiers will enjoy quick access to main arterial routes such as the M7, M4, Sunnyholt and Windsor Road.
Key Features:
Building Area 1528m* | Site area 1954m*
Clearspan warehouse internal clearances from 6.7m* to 10.5m*
2 Gantry cranes 6.3* and 5* ton | 4 swivel hoists/cranes
Office is tiled and air-conditioned, the tiled floor is heated
Generous concrete forecourt area provides great storage and excellent truck manoeuvrability
Zoned E3 Productivity Support as per Blacktown City Council
Access to rear yard- via 2 large metal sliding doors
Dual street access
*denotes approximately
——————-
Bawdens ID: 30092
——————-
Bawdens are pleased to present to market for sale a high quality office space located in the central hub of Parramatta. This walk up well presented office has a high quality fit out, ideal for businesses that require a corporate feel office space. In addition this property has the following features.
Key Features:
3 car spaces
Multiple rooms
Fully air-conditioned
Refurbished office
On street parking
Prime central location
Located minutes to Parramatta post office and the light rail
Contact the exclusive agent to inspect
——————-
Bawdens ID: 52951
——————-
Vibrant shopping strip at Macquarie Fields opportunity to purchase fully leased retail shops.
Opportunity – Three (3) shops one (1) line.
Opportunity – Single shop (1) title.
Leased retail – Tobacco shop, Manosh shop, convenience shop and hair salon.
Key Features Include:
54, 56, 56C Saywell Road – Gross rental $78,390.32
60 Saywell Road – Gross $50,000.00
54, 56, 56C Saywell Road outgoings = $7,600.00
60 Saywell Road outgoings = $ 5,860.00
Building area of 54, 56 & 56C Saywell Road = 310.1m (approx.)
Building area of 60 Saywell Road = 151m (approx.)
Excellent exposure
Rear access with onsite parking
Ample on street parking
——————-
Bawdens ID: 81001
——————-
MFive Industry Park delivers excellent logistical efficiencies, with the M5 Motorway only 1km away providing direct access to the M7 Motorway and South Sydney logistics and infrastructure, including Port Botany and Sydney Airport.
Functional 5446m warehouse space
Internal warehouse clearance up to 15.1m
Shared hardstand area with large awning across loading areas
Ample on-site parking
ESFR sprinklers
AVAILABLE NOW
——————-
Bawdens ID: 83759
——————-
Find Sydney Commercial Properties, Commercial Real Estate and Industrial Factories:
- Industrial Property in Arndell Park
- Industrial Property in Auburn
- Industrial Property in Baulkham Hills
- Industrial Property in Bankstown
- Industrial Property in Bass Hill
- Industrial Property in Blacktown
- Industrial Property in Cabramatta
- Industrial Property in Camellia
- Industrial Property in Campbelltown
- Industrial Property in Castle Hill
- Industrial Property in Chester Hill
- Industrial Property in Chipping Norton
- Industrial Property in Chullora
- Industrial Property in Colyton
- Industrial Property in Clyde
- Industrial Property in Condell Park
- Industrial Property in Dural
- Industrial Property in Eastern Creek
- Industrial Property in Ermington
- Industrial Property in Erskine Park
- Industrial Property in Fairfield
- Industrial Property in Girraween
- Industrial Property in Gladesville
- Industrial Property in Glendenning
- Industrial Property in Granville
- Industrial Property in Greenacre
- Industrial Property in Greystanes
- Industrial Property in Guildford
- Industrial Property in Harris Park
- Industrial Property in Homebush
- Industrial Property in Huntingwood
- Industrial Property in Ingleburn
- Industrial Property in Kings Park
- Industrial Property in Lane Cove
- Industrial Property in Lansvale
- Industrial Property in Lidcombe
- Industrial Property in Liverpool
- Industrial Property in Marayong
- Industrial Property in Meadowbank
- Industrial Property in Merrylands
- Industrial Property in Milperra
- Industrial Property in Minchinbury
- Industrial Property in Minto
- Industrial Property in Moorebank
- Industrial Property in Mt Druitt
- Industrial Property in Mulgrave
- Industrial Property in Northmead
- Industrial Property in North Parramatta
- Industrial Property in North Rocks
- Industrial Property in Padstow
- Industrial Property in Parramatta
- Industrial Property in Peakhurst
- Industrial Property in Pendle Hill
- Industrial Property in Penrith
- Industrial Property in Plumpton
- Industrial Property in Prestons
- Industrial Property in Prospect
- Industrial Property in Punchbowl
- Industrial Property in Regents Park
- Industrial Property in Revesby
- Industrial Property in Rhodes
- Industrial Property in Riverstone
- Industrial Property in Riverwood
- Industrial Property in Rosehill
- Industrial Property in Rydalmere
- Industrial Property in Ryde/West Ryde
- Industrial Property in St Marys
- Industrial Property in Seven Hills
- Industrial Property in Silverwater
- Industrial Property in Smithfield
- Industrial Property in Thornleigh
- Industrial Property in Villawood
- Industrial Property in Warwick Farm
- Industrial Property in Wetherill Park
- Industrial Property in Westmead
- Industrial Property in West Ryde
- Industrial Property in Yagoona
- Industrial Property in Yennora
- Industrial Property in Arndell Park
- Industrial Property in Auburn
- Industrial Property in Baulkham Hills
- Industrial Property in Bankstown
- Industrial Property in Bass Hill
- Industrial Property in Blacktown
- Industrial Property in Cabramatta
- Industrial Property in Camellia
- Industrial Property in Campbelltown
- Industrial Property in Castle Hill
- Industrial Property in Chester Hill
- Industrial Property in Chipping Norton
- Industrial Property in Chullora
- Industrial Property in Colyton
- Industrial Property in Clyde
- Industrial Property in Condell Park
- Industrial Property in Dural
- Industrial Property in Eastern Creek
- Industrial Property in Ermington
- Industrial Property in Merrylands
- Industrial Property in Milperra
- Industrial Property in Minchinbury
- Industrial Property in Minto
- Industrial Property in Moorebank
- Industrial Property in Mt Druitt
- Industrial Property in Mulgrave
- Industrial Property in Northmead
- Industrial Property in North Parramatta
- Industrial Property in North Rocks
- Industrial Property in Padstow
- Industrial Property in Parramatta
- Industrial Property in Peakhurst
- Industrial Property in Pendle Hill
- Industrial Property in Penrith
- Industrial Property in Plumpton
- Industrial Property in Prestons
- Industrial Property in Prospect
- Industrial Property in Punchbowl
- Industrial Property in Regents Park
- Industrial Property in Erskine Park
- Industrial Property in Fairfield
- Industrial Property in Girraween
- Industrial Property in Gladesville
- Industrial Property in Glendenning
- Industrial Property in Granville
- Industrial Property in Greenacre
- Industrial Property in Greystanes
- Industrial Property in Guildford
- Industrial Property in Harris Park
- Industrial Property in Homebush
- Industrial Property in Huntingwood
- Industrial Property in Ingleburn
- Industrial Property in Kings Park
- Industrial Property in Lane Cove
- Industrial Property in Lansvale
- Industrial Property in Lidcombe
- Industrial Property in Liverpool
- Industrial Property in Marayong
- Industrial Property in Meadowbank
- Industrial Property in Revesby
- Industrial Property in Rhodes
- Industrial Property in Riverstone
- Industrial Property in Riverwood
- Industrial Property in Rosehill
- Industrial Property in Rydalmere
- Industrial Property in Ryde/West Ryde
- Industrial Property in St Marys
- Industrial Property in Seven Hills
- Industrial Property in Silverwater
- Industrial Property in Smithfield
- Industrial Property in Thornleigh
- Industrial Property in Villawood
- Industrial Property in Warwick Farm
- Industrial Property in Wetherill Park
- Industrial Property in Westmead
- Industrial Property in West Ryde
- Industrial Property in Yagoona
- Industrial Property in Yennora
- Industrial Property in Arndell Park
- Industrial Property in Auburn
- Industrial Property in Baulkham Hills
- Industrial Property in Bankstown
- Industrial Property in Bass Hill
- Industrial Property in Blacktown
- Industrial Property in Cabramatta
- Industrial Property in Camellia
- Industrial Property in Campbelltown
- Industrial Property in Castle Hill
- Industrial Property in Chester Hill
- Industrial Property in Chipping Norton
- Industrial Property in Chullora
- Industrial Property in Colyton
- Industrial Property in Clyde
- Industrial Property in Condell Park
- Industrial Property in Dural
- Industrial Property in Eastern Creek
- Industrial Property in Ermington
- Industrial Property in Erskine Park
- Industrial Property in Fairfield
- Industrial Property in Girraween
- Industrial Property in Gladesville
- Industrial Property in Glendenning
- Industrial Property in Granville
- Industrial Property in Greenacre
- Industrial Property in Greystanes
- Industrial Property in Guildford
- Industrial Property in Harris Park
- Industrial Property in Homebush
- Industrial Property in Huntingwood
- Industrial Property in Ingleburn
- Industrial Property in Kings Park
- Industrial Property in Lane Cove
- Industrial Property in Lansvale
- Industrial Property in Lidcombe
- Industrial Property in Liverpool
- Industrial Property in Marayong
- Industrial Property in Meadowbank
- Industrial Property in Merrylands
- Industrial Property in Milperra
- Industrial Property in Minchinbury
- Industrial Property in Minto
- Industrial Property in Moorebank
- Industrial Property in Mt Druitt
- Industrial Property in Mulgrave
- Industrial Property in Northmead
- Industrial Property in North Parramatta
- Industrial Property in North Rocks
- Industrial Property in Padstow
- Industrial Property in Parramatta
- Industrial Property in Peakhurst
- Industrial Property in Pendle Hill
- Industrial Property in Penrith
- Industrial Property in Plumpton
- Industrial Property in Prestons
- Industrial Property in Prospect
- Industrial Property in Punchbowl
- Industrial Property in Regents Park
- Industrial Property in Revesby
- Industrial Property in Rhodes
- Industrial Property in Riverstone
- Industrial Property in Riverwood
- Industrial Property in Rosehill
- Industrial Property in Rydalmere
- Industrial Property in Ryde/West Ryde
- Industrial Property in St Marys
- Industrial Property in Seven Hills
- Industrial Property in Silverwater
- Industrial Property in Smithfield
- Industrial Property in Thornleigh
- Industrial Property in Villawood
- Industrial Property in Warwick Farm
- Industrial Property in Wetherill Park
- Industrial Property in Westmead
- Industrial Property in West Ryde
- Industrial Property in Yagoona
- Industrial Property in Yennora

