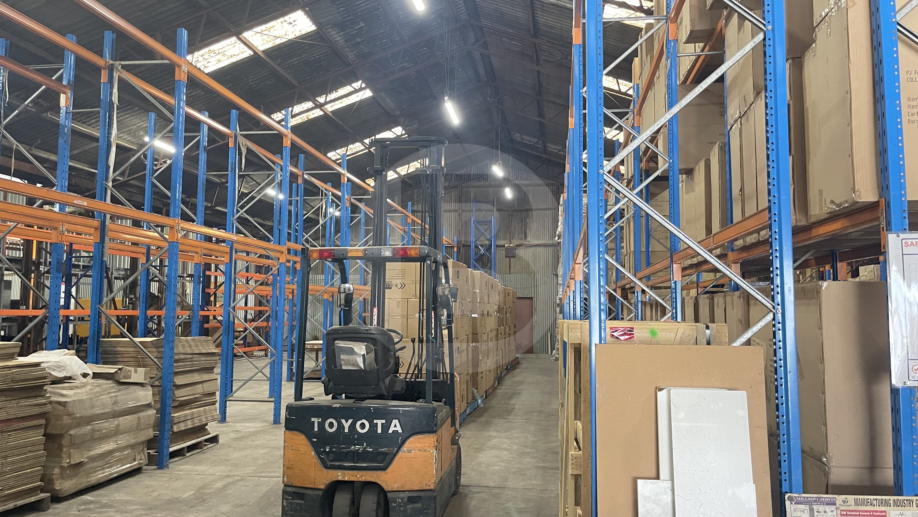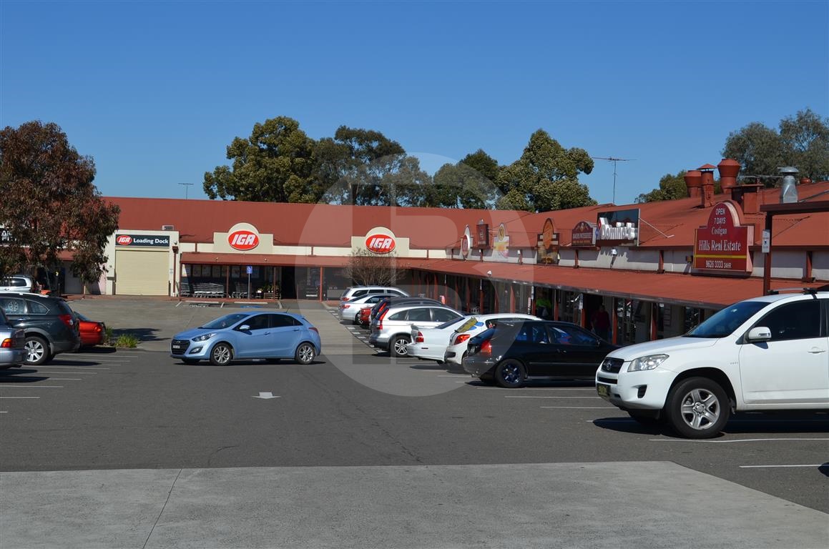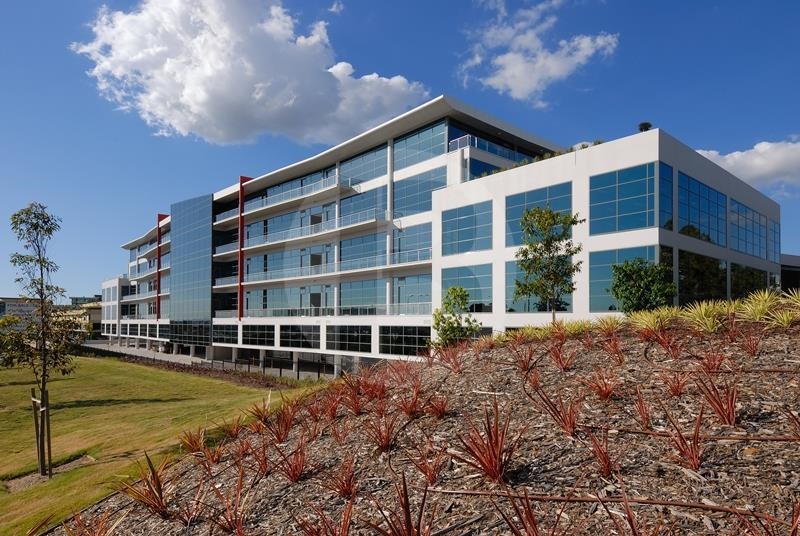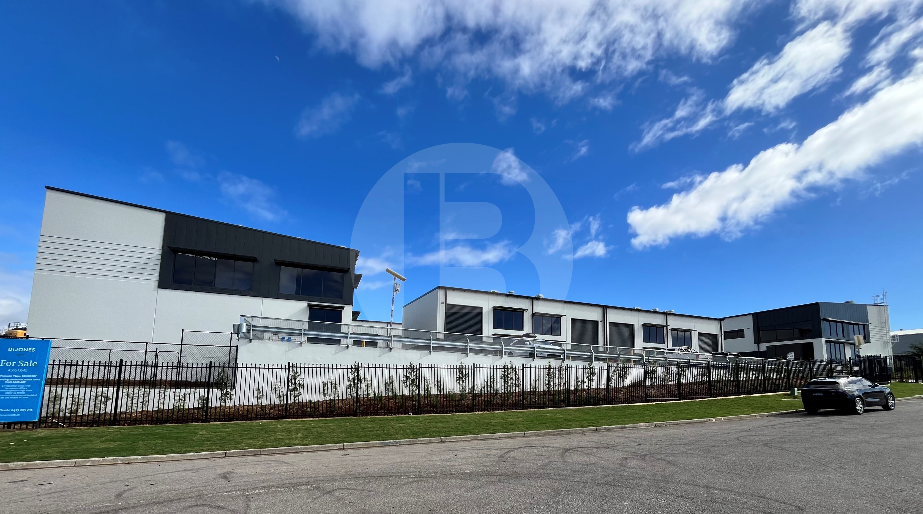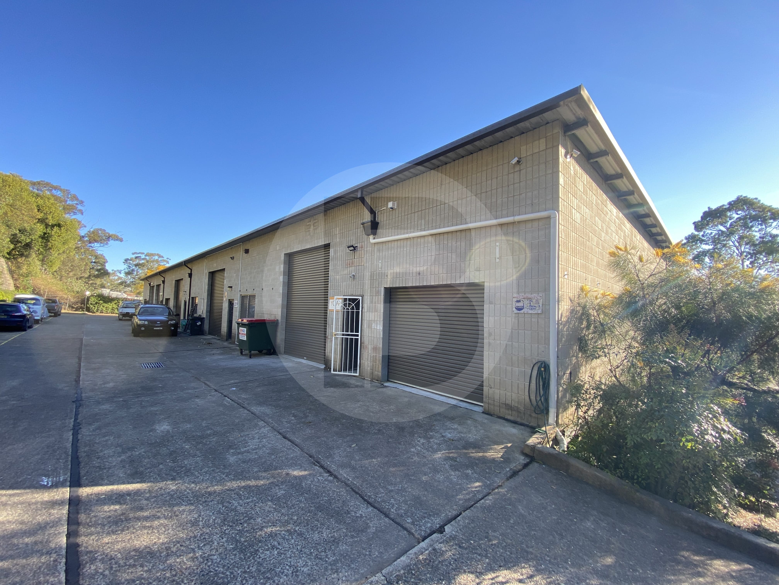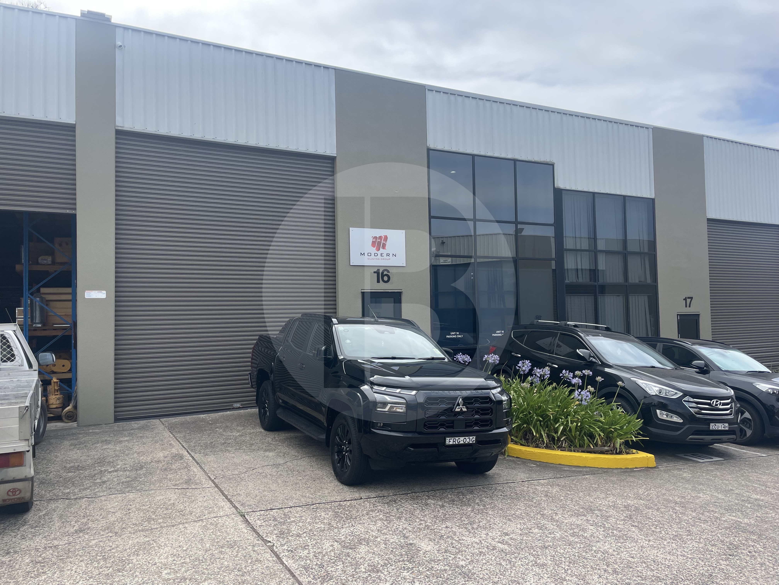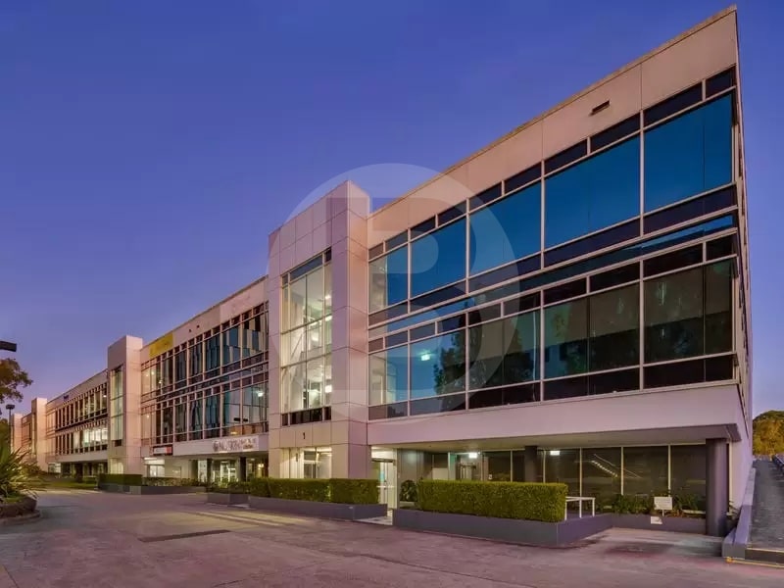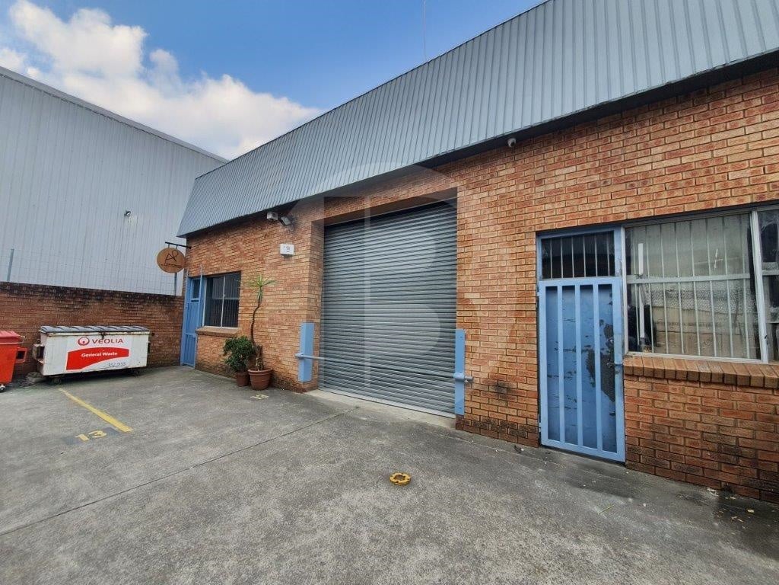Listing
Located in the Fairfield East industrial precinct, the site provides quick access to main arterial routes.
Within close proximity to Parramatta CBD, Villawood and Smithfield industrial precincts are nearby.
On offer is a shared functional Warehouse area from 400m to 600m. Asking rental from $70,000.00 to $90,000.00 gross.
Key features include:
* Affordable rental.
* Three phase power.
* Close access to Western Sydney’s established industrial precincts.
* Site is fenced.
* Near main arterial routes.
——————-
Bawdens ID: 17174
——————-
Retail premises in Quakers Hill.
Air conditioning/ceiling provided
Easy parking at front
Many great businesses on-site including, IGA Anytime Fitness, Tobacco shop, Homers Burgers, Dominos, Barber Shop, Cafe and Dental
——————-
Bawdens ID: 43452
——————-
Modern office space is within walking distance Bella Vista Station. Office located in the T1 building in Norwest Business Park. Providing covered parking.
Key Features:
* Easy access to suite
* Lifts and lobby
* Onsite cafes and restaurants
* Onsite childcare centre
* Amenities on floor
* 2.7 metre celling height
* Fully air conditioned
* Parking on same floor
——————-
Bawdens ID: 60395
——————-
Victor Zerefos and James Zerefos of Bawdens Industrial along with Rick O’Toole of Di Jones Real Estate are pleased to present Pinnacle Business Park featuring 14 brand new industrial units located at the gateway of the Sydney to Newcastle corridor. Strategically positioned to capitalise on the emerging growth of the surrounding precincts.
Starting prices from $599,000. Areas available from 164m up to 526m. The ability exists to acquire adjoining units providing the opportunity to secure growth in the future.
Key Features:
Modern Appearance
High internal clearance for all units
Three phase power, motorised roller door
Some units have street exposure
E4 Zoning Central Coast Council
Some units have mezzanines
Ability to acquire units next to one another
Move in Now!
*denotes approximately
——————-
Bawdens ID: 82350
——————-
Gateway @Smithfield – a modern, multi-unit estate in the prime location of Smithfield with seamless access to view infrastructure and arterial roads.
Situated in close proximity to the M7 and M4 motorways. The site is ideal for small to medium sized businesses seeking a quality, well located unit for general warehousing, and logistic purposes.
Key Features:
Prime location.
Access via 3 on-grade roller door and 3 recessed docks.
Internal warehouse clearance 9.5m to 12.5m.
Ample truck and loading access including shared hardstand areas.
Abundant on-site parking.
Large awnings across loading areas.
100km solar system.
——————-
Bawdens ID: 83767
——————-
Located just off the James Ruse Drive and Windsor Road is the refurbished warehouse/office.
Key Features:
Easy access to main roads
High clearance warehouse
3 phase power
——————-
Bawdens ID: 18111
——————-
Located within one of Frenchs Forests premier business parks. Positioned just 400 metres from the Northern Beaches Hospital, this first-floor, fully fitted medical suite offers an exceptional opportunity for medical professionals seeking a ready-to-operate facility in a prime location. Internal area spanning 575sqm, the tenancy is designed for healthcare excellence, featuring multiple consultation rooms, spacious reception and waiting areas, and high-quality finishes throughout.
Key Features:
Rare Class 9A building classification suitable for day hospital use
Private consultation and treatment rooms
Multiple reception and waiting areas
Property may be subdivided STA
Abundant natural light via extensive glass frontage
Ducted air-conditioning throughout
Male, female, and disabled amenities
Lift access directly to the suite
Modern medical fit-out in excellent condition
Proximity to public transport and major arterial roads
Walk to Northern Beaches Hospital
——————-
Bawdens ID: 84420
——————-
Bawdens are pleased to offer unit 16/36 Abbott Road, Seven Hills to the market for sale. This quality industrial unit offers a functional layout and excellent accessibility via Abbott Road and Foundry Road within a well-regarded complex.
The property is situated in the tightly held Seven Hills Industrial precinct within Sydney’s North-West growth corridor and close to M2 Motorway, Old Windsor Road and all major arterial links.
Key Features:
Total building area 202m
Affordable industrial opportunity
Container accessibility
Dual street access
Air-conditioned first floor office area
Two (2) allocated parking spaces
Zoned E4 under Blacktown City Council
Excellent opportunity for both investors and owner-occupier
——————-
Bawdens ID: 10578
——————-
Situated in the quiet cul-de-sac of Eden Park Drive in one of Macquarie Park’s premier commercial precincts, this office provides convenient access to top-tier amenities and public transport – all within easy walking distance.
Only approx. 150m from Macquarie Park’s Metro Station, the property also benefits from excellent connectivity to major roads, including Epping Road, Lane Cove Road and the M2 Motorway.
2 Eden Park Drive features a mix of contemporary offices and industrial space.
Key Features:
Elevator access
Secured basement and external parking
Refurbished offices
Private kitchen and amenities
Car spaces are $3,500 + GST per space pa
Floor plan available upon request
——————-
Bawdens ID: 84093
——————-
Positioned within the well-established Smithfield industrial hub, Unit 13/1016 Sturt Street offers seamless access to major arterial roads including the M4 Motorway and Cumberland Highway. Ideal for a range of storage, manufacturing, or distribution uses.
Key features:
Functional warehouse
Flexible Industrial zoning
Three (3) on-site parking spaces
Great storage/manufacturing opportunity
Convenient location with quick links to the M4 & Cumberland Highway
——————-
Bawdens ID: 84256
——————-
Find Sydney Commercial Properties, Commercial Real Estate and Industrial Factories:
- Industrial Property in Arndell Park
- Industrial Property in Auburn
- Industrial Property in Baulkham Hills
- Industrial Property in Bankstown
- Industrial Property in Bass Hill
- Industrial Property in Blacktown
- Industrial Property in Cabramatta
- Industrial Property in Camellia
- Industrial Property in Campbelltown
- Industrial Property in Castle Hill
- Industrial Property in Chester Hill
- Industrial Property in Chipping Norton
- Industrial Property in Chullora
- Industrial Property in Colyton
- Industrial Property in Clyde
- Industrial Property in Condell Park
- Industrial Property in Dural
- Industrial Property in Eastern Creek
- Industrial Property in Ermington
- Industrial Property in Erskine Park
- Industrial Property in Fairfield
- Industrial Property in Girraween
- Industrial Property in Gladesville
- Industrial Property in Glendenning
- Industrial Property in Granville
- Industrial Property in Greenacre
- Industrial Property in Greystanes
- Industrial Property in Guildford
- Industrial Property in Harris Park
- Industrial Property in Homebush
- Industrial Property in Huntingwood
- Industrial Property in Ingleburn
- Industrial Property in Kings Park
- Industrial Property in Lane Cove
- Industrial Property in Lansvale
- Industrial Property in Lidcombe
- Industrial Property in Liverpool
- Industrial Property in Marayong
- Industrial Property in Meadowbank
- Industrial Property in Merrylands
- Industrial Property in Milperra
- Industrial Property in Minchinbury
- Industrial Property in Minto
- Industrial Property in Moorebank
- Industrial Property in Mt Druitt
- Industrial Property in Mulgrave
- Industrial Property in Northmead
- Industrial Property in North Parramatta
- Industrial Property in North Rocks
- Industrial Property in Padstow
- Industrial Property in Parramatta
- Industrial Property in Peakhurst
- Industrial Property in Pendle Hill
- Industrial Property in Penrith
- Industrial Property in Plumpton
- Industrial Property in Prestons
- Industrial Property in Prospect
- Industrial Property in Punchbowl
- Industrial Property in Regents Park
- Industrial Property in Revesby
- Industrial Property in Rhodes
- Industrial Property in Riverstone
- Industrial Property in Riverwood
- Industrial Property in Rosehill
- Industrial Property in Rydalmere
- Industrial Property in Ryde/West Ryde
- Industrial Property in St Marys
- Industrial Property in Seven Hills
- Industrial Property in Silverwater
- Industrial Property in Smithfield
- Industrial Property in Thornleigh
- Industrial Property in Villawood
- Industrial Property in Warwick Farm
- Industrial Property in Wetherill Park
- Industrial Property in Westmead
- Industrial Property in West Ryde
- Industrial Property in Yagoona
- Industrial Property in Yennora
- Industrial Property in Arndell Park
- Industrial Property in Auburn
- Industrial Property in Baulkham Hills
- Industrial Property in Bankstown
- Industrial Property in Bass Hill
- Industrial Property in Blacktown
- Industrial Property in Cabramatta
- Industrial Property in Camellia
- Industrial Property in Campbelltown
- Industrial Property in Castle Hill
- Industrial Property in Chester Hill
- Industrial Property in Chipping Norton
- Industrial Property in Chullora
- Industrial Property in Colyton
- Industrial Property in Clyde
- Industrial Property in Condell Park
- Industrial Property in Dural
- Industrial Property in Eastern Creek
- Industrial Property in Ermington
- Industrial Property in Merrylands
- Industrial Property in Milperra
- Industrial Property in Minchinbury
- Industrial Property in Minto
- Industrial Property in Moorebank
- Industrial Property in Mt Druitt
- Industrial Property in Mulgrave
- Industrial Property in Northmead
- Industrial Property in North Parramatta
- Industrial Property in North Rocks
- Industrial Property in Padstow
- Industrial Property in Parramatta
- Industrial Property in Peakhurst
- Industrial Property in Pendle Hill
- Industrial Property in Penrith
- Industrial Property in Plumpton
- Industrial Property in Prestons
- Industrial Property in Prospect
- Industrial Property in Punchbowl
- Industrial Property in Regents Park
- Industrial Property in Erskine Park
- Industrial Property in Fairfield
- Industrial Property in Girraween
- Industrial Property in Gladesville
- Industrial Property in Glendenning
- Industrial Property in Granville
- Industrial Property in Greenacre
- Industrial Property in Greystanes
- Industrial Property in Guildford
- Industrial Property in Harris Park
- Industrial Property in Homebush
- Industrial Property in Huntingwood
- Industrial Property in Ingleburn
- Industrial Property in Kings Park
- Industrial Property in Lane Cove
- Industrial Property in Lansvale
- Industrial Property in Lidcombe
- Industrial Property in Liverpool
- Industrial Property in Marayong
- Industrial Property in Meadowbank
- Industrial Property in Revesby
- Industrial Property in Rhodes
- Industrial Property in Riverstone
- Industrial Property in Riverwood
- Industrial Property in Rosehill
- Industrial Property in Rydalmere
- Industrial Property in Ryde/West Ryde
- Industrial Property in St Marys
- Industrial Property in Seven Hills
- Industrial Property in Silverwater
- Industrial Property in Smithfield
- Industrial Property in Thornleigh
- Industrial Property in Villawood
- Industrial Property in Warwick Farm
- Industrial Property in Wetherill Park
- Industrial Property in Westmead
- Industrial Property in West Ryde
- Industrial Property in Yagoona
- Industrial Property in Yennora
- Industrial Property in Arndell Park
- Industrial Property in Auburn
- Industrial Property in Baulkham Hills
- Industrial Property in Bankstown
- Industrial Property in Bass Hill
- Industrial Property in Blacktown
- Industrial Property in Cabramatta
- Industrial Property in Camellia
- Industrial Property in Campbelltown
- Industrial Property in Castle Hill
- Industrial Property in Chester Hill
- Industrial Property in Chipping Norton
- Industrial Property in Chullora
- Industrial Property in Colyton
- Industrial Property in Clyde
- Industrial Property in Condell Park
- Industrial Property in Dural
- Industrial Property in Eastern Creek
- Industrial Property in Ermington
- Industrial Property in Erskine Park
- Industrial Property in Fairfield
- Industrial Property in Girraween
- Industrial Property in Gladesville
- Industrial Property in Glendenning
- Industrial Property in Granville
- Industrial Property in Greenacre
- Industrial Property in Greystanes
- Industrial Property in Guildford
- Industrial Property in Harris Park
- Industrial Property in Homebush
- Industrial Property in Huntingwood
- Industrial Property in Ingleburn
- Industrial Property in Kings Park
- Industrial Property in Lane Cove
- Industrial Property in Lansvale
- Industrial Property in Lidcombe
- Industrial Property in Liverpool
- Industrial Property in Marayong
- Industrial Property in Meadowbank
- Industrial Property in Merrylands
- Industrial Property in Milperra
- Industrial Property in Minchinbury
- Industrial Property in Minto
- Industrial Property in Moorebank
- Industrial Property in Mt Druitt
- Industrial Property in Mulgrave
- Industrial Property in Northmead
- Industrial Property in North Parramatta
- Industrial Property in North Rocks
- Industrial Property in Padstow
- Industrial Property in Parramatta
- Industrial Property in Peakhurst
- Industrial Property in Pendle Hill
- Industrial Property in Penrith
- Industrial Property in Plumpton
- Industrial Property in Prestons
- Industrial Property in Prospect
- Industrial Property in Punchbowl
- Industrial Property in Regents Park
- Industrial Property in Revesby
- Industrial Property in Rhodes
- Industrial Property in Riverstone
- Industrial Property in Riverwood
- Industrial Property in Rosehill
- Industrial Property in Rydalmere
- Industrial Property in Ryde/West Ryde
- Industrial Property in St Marys
- Industrial Property in Seven Hills
- Industrial Property in Silverwater
- Industrial Property in Smithfield
- Industrial Property in Thornleigh
- Industrial Property in Villawood
- Industrial Property in Warwick Farm
- Industrial Property in Wetherill Park
- Industrial Property in Westmead
- Industrial Property in West Ryde
- Industrial Property in Yagoona
- Industrial Property in Yennora

