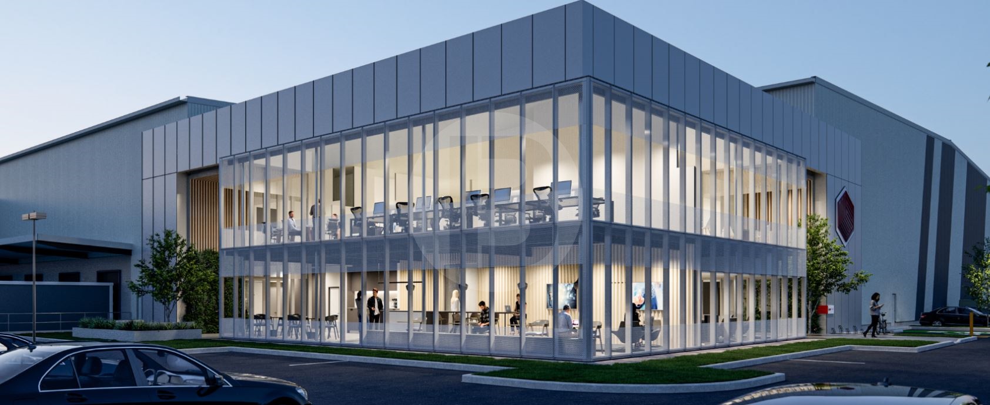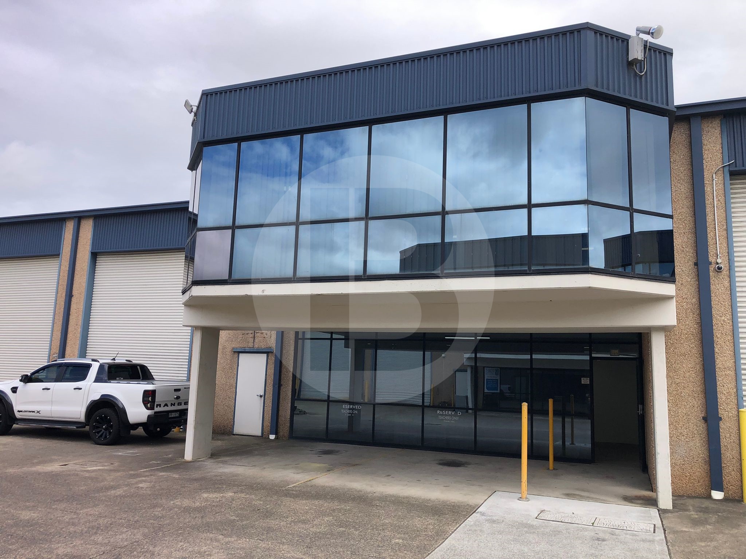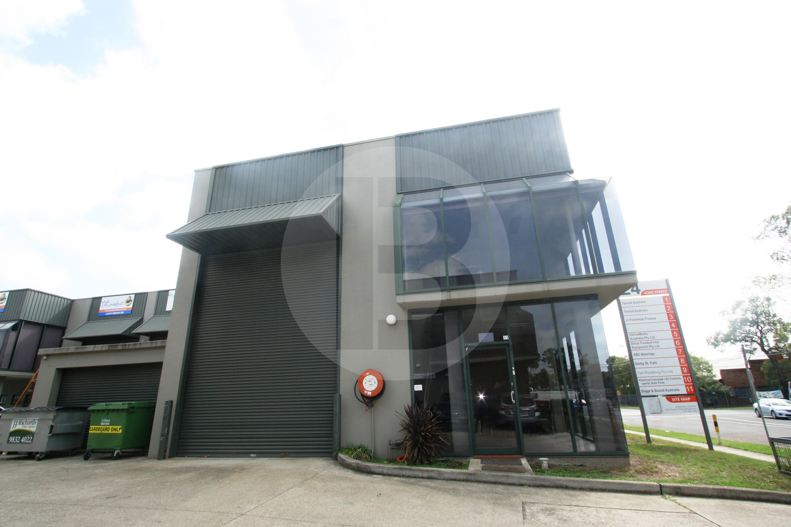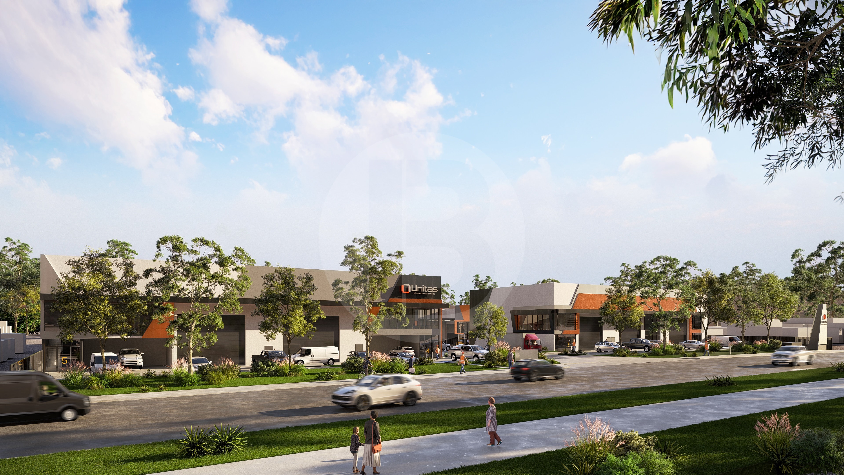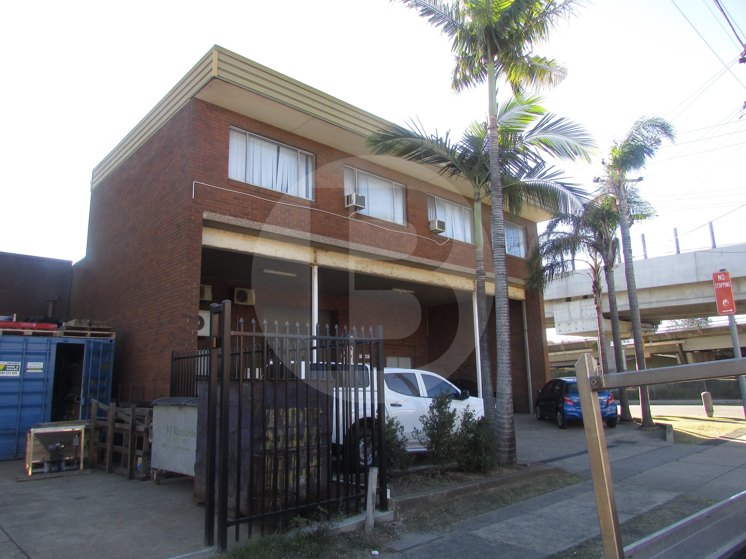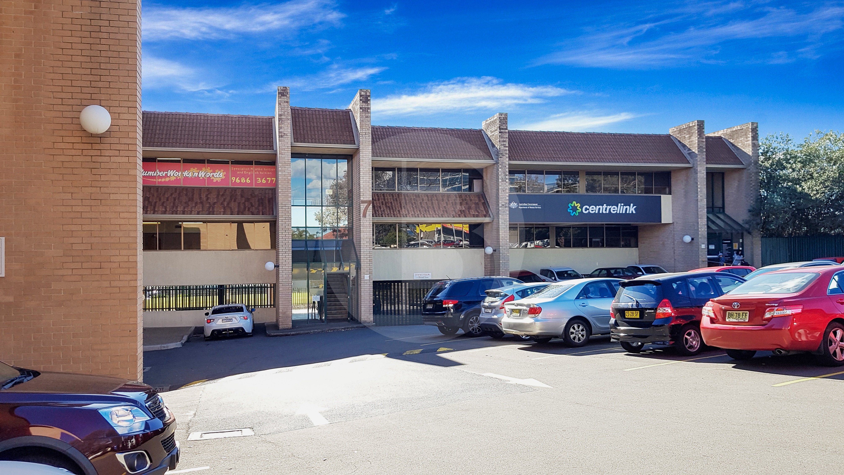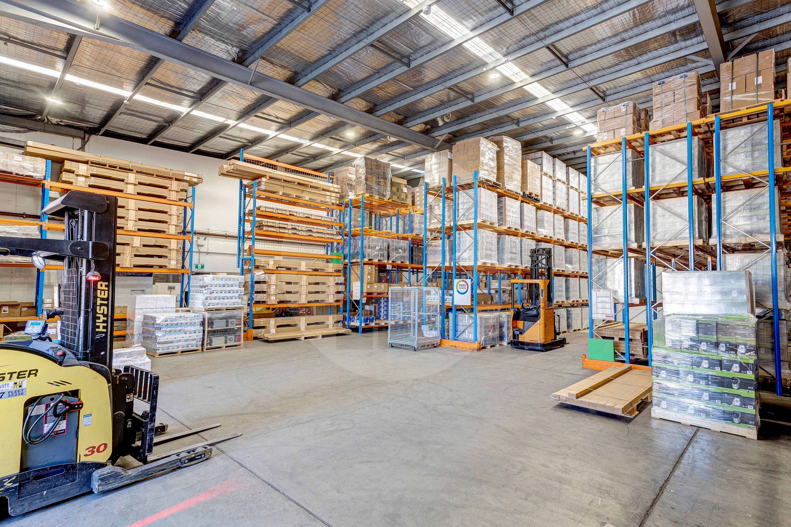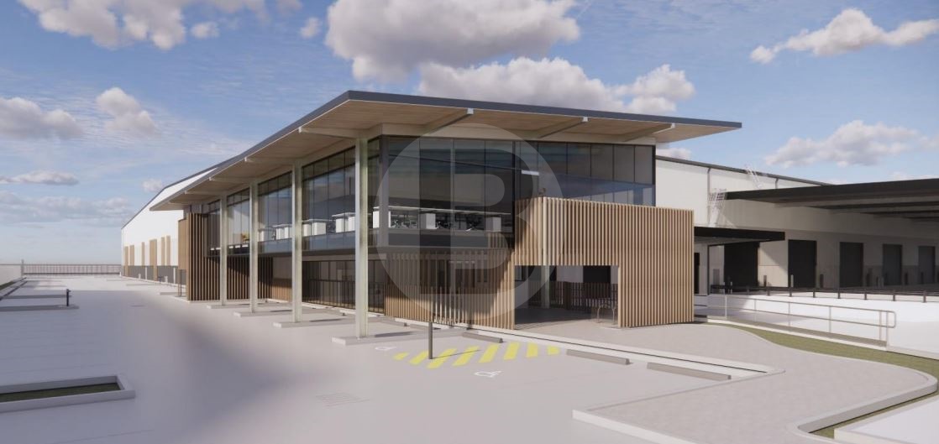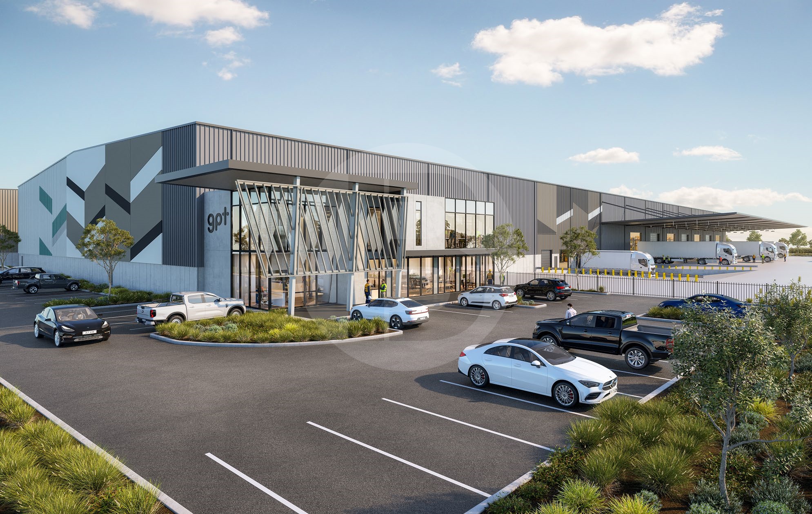Listing
An 11,350 sqm Speculative Development at The YARDS is available for lease. Designed to target a 6 Star Green Star Design & As-built v1.3 rating from the Green Building Council of Australia, the facility features over 10,680 sqm of warehousing space and is equipped with 6 flush loading docks, 3 recessed loading docks and a total of 670 sqm office and deck space.
Key Features:
6 flush loading docks
3 recessed loading docks
5 battery charge points
78 car parking spaces
14.8m high ridge with 8 tonne post load floor
Multiple awnings over hardstand for all-weather loading
Separate entry and exit points for trucks
Light duty pavements to car parking areas
Heavy duty pavements for truck maneuvering and loading areas
6 Star Green Star Design
Rooftop solar panel system
AVAILABLE FROM Q1 2026
——————-
Bawdens ID: 83781
——————-
Situated in the hub of the Minchinbury Industrial Precinct. The site provides quick access to the M4, M7 and Great Western Highway.
Key Features:
Excellent truck access
Secured estate
5 parking spaces
Container height access
Motorised roller shutter
1st floor air-conditioned office space
Undercover parking spaces
E3 Zoning Blacktown City Council
——————-
Bawdens ID: 43374
——————-
Presenting Unit 11/24 Vore Street Silverwater, a highly sought after industrial warehouse ideal for businesses seeking a well-presented space in one of Silverwater’s most tightly held industrial pockets.
Key Features:
High clearance warehouse with excellent natural
Functional mezzanine office space
Wide roller shutter allowing easy loading & unloading
On-site parking within a secure complex
Dual entry/exit points on Vore Street & Derby Street
Close proximity to major roads including Parramatta Road, Silverwater Road and M4 parking
——————-
Bawdens ID: 20247
——————-
Unitas Business Park is a premier development comprising 17 units, offering the opportunity to purchase a high-quality office/warehouse facility featuring climate management awning and exclusive yard area.
Key Features:
Quality finishes
Internal clearance 8.5m to 9.3m
Flexible E4 Zoning
Wide driveway
Excellent truck access
Secure yard for added flexibility
Total area includes climate management awning
Solar panels
Completion September 2026
——————-
Bawdens ID: 84114
——————-
Located in the established Granville/Clyde Industrial Precinct. The site provides easy access to Parramatta Road, James Ruse Drive, Woodville Road and the M4 Motorway.
Key Features:
High clearance warehouse area
Unique warehouse that provides multiple training offices and conference rooms
Ample onsite parking
E4 Zoning, Parramatta City Council
Covered truck loading areas which allows for all weather freight
Loading and unloading
——————-
Bawdens ID: 12704
——————-
Located in the heart of Wetherill Parks sought-after industrial precinct, this functional and well-presented warehouse offers a rare opportunity for businesses seeking high exposure, generous access, and operational efficiency. Positioned on Elizabeth Street, just off the busy Victoria Street intersection, the property enjoys strong street visibility and easy access to major transport routes. The high-clearance warehouse (up to 7 metres*) & awnings allows for seamless loading and unloading in all conditions. A ground floor office provides a professional entry point and is ideal for administration or customer service operations. The overall layout is practical and adaptable, suitable for a wide range of industrial uses including logistics, distribution, automotive, or light manufacturing.
Key Features:
Total building area: 1,121m*
High-clearance warehouse (up to 7m*)
Four roller shutter doors for excellent access
Two large awnings (approx. 378m* combined)
Ground floor office and staff amenities
Ample on-site parking
Zoned E4 General Industrial
——————-
Bawdens ID: 28252
——————-
Features
Ground Floor Access
Disabled access
Seven secure car spaces and ample customer car parking.
Internal amenities.
Easy access to Sydney’s orbital road system.
Ducted air conditioning throughout
——————-
Bawdens ID: 52776
——————-
Quality office/warehouse space in highly desirable location.
Only minutes to M2, Railway Station, Macquarie Shopping Centre, Macquarie University.
Approx. 1,000m – 2,186m
Key Features:
High clearance warehouse,
Modern office space.
Excellent access.
Exposure to passing traffic.
Strategic “Last Mile” logistic location.
——————-
Bawdens ID: 80466
——————-
Strategically located in Sydneys Industrial hub, Eastern Creek, to cater to the escalating needs at vital sectors like food and beverage, e-commerce and logistics.
With seamless connectivity to Syndeys arterial road network and proximity to the highly anticipated Western Sydney Airport.
This site offers extensive features and onsite amenity with a new benchmark for sustainability.
Minimum 15m cantilevered awnings
On-grade roller shutters and recessed docks
14.6m for ridge height
Minimum 35m wide heavy-duty hardstand suitable
for B-double
8.0 tonne point load to internal floor slabs
ESFR sprinkler system
High quality, open plan offices
Security and 24/7 access
Flexibility to suit high power users
AVAILABLE SEPTEMBER 2025
——————-
Bawdens ID: 83756
——————-
The dynamic new heart of Logistics in Kemps Creek, Western Sydney.
Yiribana Logistics Estate is ideally located in the heart of the new Mamre Road Precinct in Kemps Creek, which will become the premier industrial and logistics precinct of Australia.
Strategically located in the Western Sydney Aerotropolis with arterial access to the M4, M7 and the proposed Southern Link Road and Intermodal.
Key Features:
14.6m Ridge Height
4 Recessed docks, 12 Roller Shutter Doors
36m Hardstand Width
24/7 Operations
1000kW Solar System
Battery Storage
ESFR Sprinkler System
AVAILABLE JANUARY 2026
——————-
Bawdens ID: 83794
——————-
Find Sydney Commercial Properties, Commercial Real Estate and Industrial Factories:
- Industrial Property in Arndell Park
- Industrial Property in Auburn
- Industrial Property in Baulkham Hills
- Industrial Property in Bankstown
- Industrial Property in Bass Hill
- Industrial Property in Blacktown
- Industrial Property in Cabramatta
- Industrial Property in Camellia
- Industrial Property in Campbelltown
- Industrial Property in Castle Hill
- Industrial Property in Chester Hill
- Industrial Property in Chipping Norton
- Industrial Property in Chullora
- Industrial Property in Colyton
- Industrial Property in Clyde
- Industrial Property in Condell Park
- Industrial Property in Dural
- Industrial Property in Eastern Creek
- Industrial Property in Ermington
- Industrial Property in Erskine Park
- Industrial Property in Fairfield
- Industrial Property in Girraween
- Industrial Property in Gladesville
- Industrial Property in Glendenning
- Industrial Property in Granville
- Industrial Property in Greenacre
- Industrial Property in Greystanes
- Industrial Property in Guildford
- Industrial Property in Harris Park
- Industrial Property in Homebush
- Industrial Property in Huntingwood
- Industrial Property in Ingleburn
- Industrial Property in Kings Park
- Industrial Property in Lane Cove
- Industrial Property in Lansvale
- Industrial Property in Lidcombe
- Industrial Property in Liverpool
- Industrial Property in Marayong
- Industrial Property in Meadowbank
- Industrial Property in Merrylands
- Industrial Property in Milperra
- Industrial Property in Minchinbury
- Industrial Property in Minto
- Industrial Property in Moorebank
- Industrial Property in Mt Druitt
- Industrial Property in Mulgrave
- Industrial Property in Northmead
- Industrial Property in North Parramatta
- Industrial Property in North Rocks
- Industrial Property in Padstow
- Industrial Property in Parramatta
- Industrial Property in Peakhurst
- Industrial Property in Pendle Hill
- Industrial Property in Penrith
- Industrial Property in Plumpton
- Industrial Property in Prestons
- Industrial Property in Prospect
- Industrial Property in Punchbowl
- Industrial Property in Regents Park
- Industrial Property in Revesby
- Industrial Property in Rhodes
- Industrial Property in Riverstone
- Industrial Property in Riverwood
- Industrial Property in Rosehill
- Industrial Property in Rydalmere
- Industrial Property in Ryde/West Ryde
- Industrial Property in St Marys
- Industrial Property in Seven Hills
- Industrial Property in Silverwater
- Industrial Property in Smithfield
- Industrial Property in Thornleigh
- Industrial Property in Villawood
- Industrial Property in Warwick Farm
- Industrial Property in Wetherill Park
- Industrial Property in Westmead
- Industrial Property in West Ryde
- Industrial Property in Yagoona
- Industrial Property in Yennora
- Industrial Property in Arndell Park
- Industrial Property in Auburn
- Industrial Property in Baulkham Hills
- Industrial Property in Bankstown
- Industrial Property in Bass Hill
- Industrial Property in Blacktown
- Industrial Property in Cabramatta
- Industrial Property in Camellia
- Industrial Property in Campbelltown
- Industrial Property in Castle Hill
- Industrial Property in Chester Hill
- Industrial Property in Chipping Norton
- Industrial Property in Chullora
- Industrial Property in Colyton
- Industrial Property in Clyde
- Industrial Property in Condell Park
- Industrial Property in Dural
- Industrial Property in Eastern Creek
- Industrial Property in Ermington
- Industrial Property in Merrylands
- Industrial Property in Milperra
- Industrial Property in Minchinbury
- Industrial Property in Minto
- Industrial Property in Moorebank
- Industrial Property in Mt Druitt
- Industrial Property in Mulgrave
- Industrial Property in Northmead
- Industrial Property in North Parramatta
- Industrial Property in North Rocks
- Industrial Property in Padstow
- Industrial Property in Parramatta
- Industrial Property in Peakhurst
- Industrial Property in Pendle Hill
- Industrial Property in Penrith
- Industrial Property in Plumpton
- Industrial Property in Prestons
- Industrial Property in Prospect
- Industrial Property in Punchbowl
- Industrial Property in Regents Park
- Industrial Property in Erskine Park
- Industrial Property in Fairfield
- Industrial Property in Girraween
- Industrial Property in Gladesville
- Industrial Property in Glendenning
- Industrial Property in Granville
- Industrial Property in Greenacre
- Industrial Property in Greystanes
- Industrial Property in Guildford
- Industrial Property in Harris Park
- Industrial Property in Homebush
- Industrial Property in Huntingwood
- Industrial Property in Ingleburn
- Industrial Property in Kings Park
- Industrial Property in Lane Cove
- Industrial Property in Lansvale
- Industrial Property in Lidcombe
- Industrial Property in Liverpool
- Industrial Property in Marayong
- Industrial Property in Meadowbank
- Industrial Property in Revesby
- Industrial Property in Rhodes
- Industrial Property in Riverstone
- Industrial Property in Riverwood
- Industrial Property in Rosehill
- Industrial Property in Rydalmere
- Industrial Property in Ryde/West Ryde
- Industrial Property in St Marys
- Industrial Property in Seven Hills
- Industrial Property in Silverwater
- Industrial Property in Smithfield
- Industrial Property in Thornleigh
- Industrial Property in Villawood
- Industrial Property in Warwick Farm
- Industrial Property in Wetherill Park
- Industrial Property in Westmead
- Industrial Property in West Ryde
- Industrial Property in Yagoona
- Industrial Property in Yennora
- Industrial Property in Arndell Park
- Industrial Property in Auburn
- Industrial Property in Baulkham Hills
- Industrial Property in Bankstown
- Industrial Property in Bass Hill
- Industrial Property in Blacktown
- Industrial Property in Cabramatta
- Industrial Property in Camellia
- Industrial Property in Campbelltown
- Industrial Property in Castle Hill
- Industrial Property in Chester Hill
- Industrial Property in Chipping Norton
- Industrial Property in Chullora
- Industrial Property in Colyton
- Industrial Property in Clyde
- Industrial Property in Condell Park
- Industrial Property in Dural
- Industrial Property in Eastern Creek
- Industrial Property in Ermington
- Industrial Property in Erskine Park
- Industrial Property in Fairfield
- Industrial Property in Girraween
- Industrial Property in Gladesville
- Industrial Property in Glendenning
- Industrial Property in Granville
- Industrial Property in Greenacre
- Industrial Property in Greystanes
- Industrial Property in Guildford
- Industrial Property in Harris Park
- Industrial Property in Homebush
- Industrial Property in Huntingwood
- Industrial Property in Ingleburn
- Industrial Property in Kings Park
- Industrial Property in Lane Cove
- Industrial Property in Lansvale
- Industrial Property in Lidcombe
- Industrial Property in Liverpool
- Industrial Property in Marayong
- Industrial Property in Meadowbank
- Industrial Property in Merrylands
- Industrial Property in Milperra
- Industrial Property in Minchinbury
- Industrial Property in Minto
- Industrial Property in Moorebank
- Industrial Property in Mt Druitt
- Industrial Property in Mulgrave
- Industrial Property in Northmead
- Industrial Property in North Parramatta
- Industrial Property in North Rocks
- Industrial Property in Padstow
- Industrial Property in Parramatta
- Industrial Property in Peakhurst
- Industrial Property in Pendle Hill
- Industrial Property in Penrith
- Industrial Property in Plumpton
- Industrial Property in Prestons
- Industrial Property in Prospect
- Industrial Property in Punchbowl
- Industrial Property in Regents Park
- Industrial Property in Revesby
- Industrial Property in Rhodes
- Industrial Property in Riverstone
- Industrial Property in Riverwood
- Industrial Property in Rosehill
- Industrial Property in Rydalmere
- Industrial Property in Ryde/West Ryde
- Industrial Property in St Marys
- Industrial Property in Seven Hills
- Industrial Property in Silverwater
- Industrial Property in Smithfield
- Industrial Property in Thornleigh
- Industrial Property in Villawood
- Industrial Property in Warwick Farm
- Industrial Property in Wetherill Park
- Industrial Property in Westmead
- Industrial Property in West Ryde
- Industrial Property in Yagoona
- Industrial Property in Yennora

