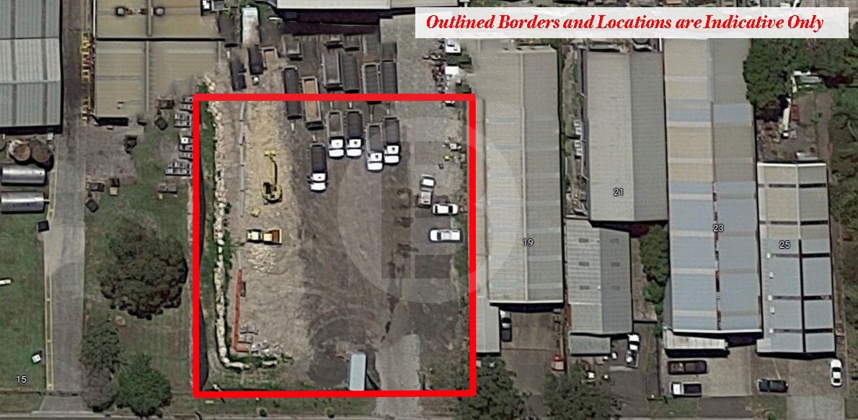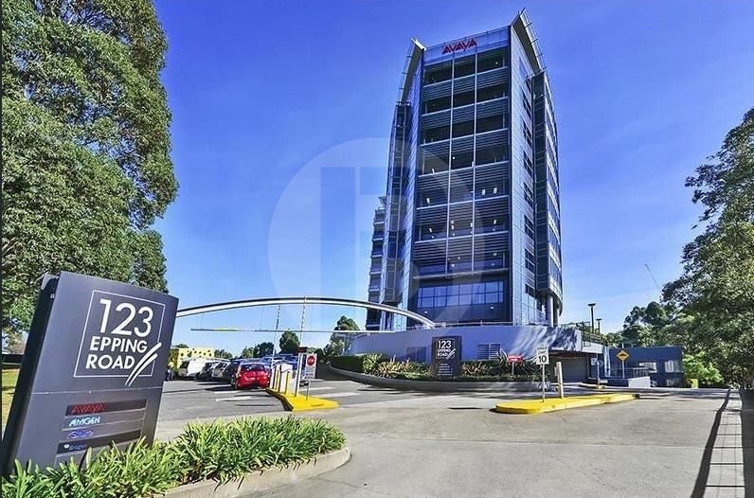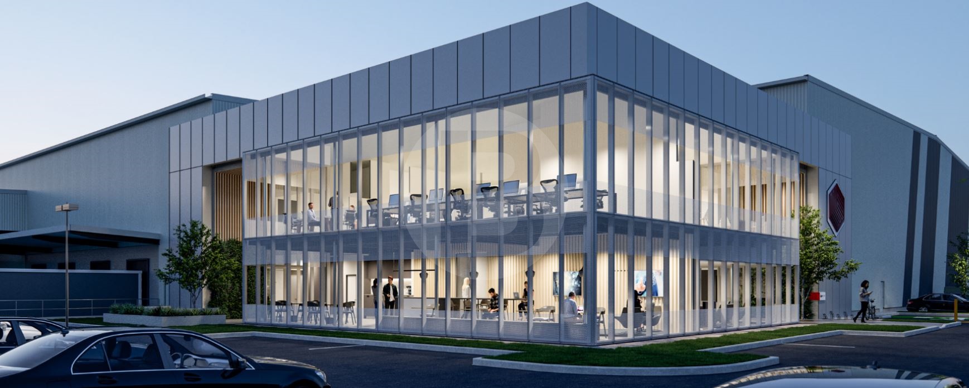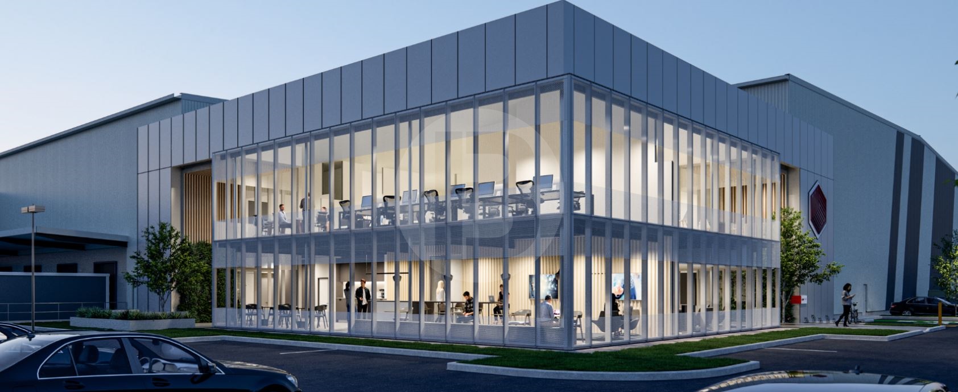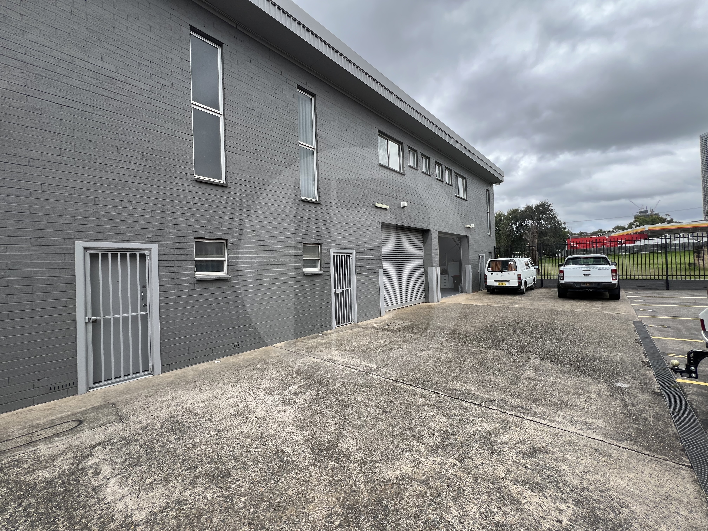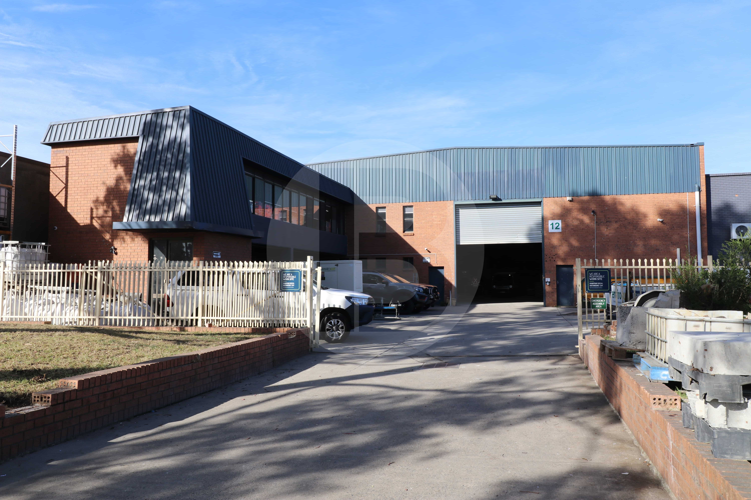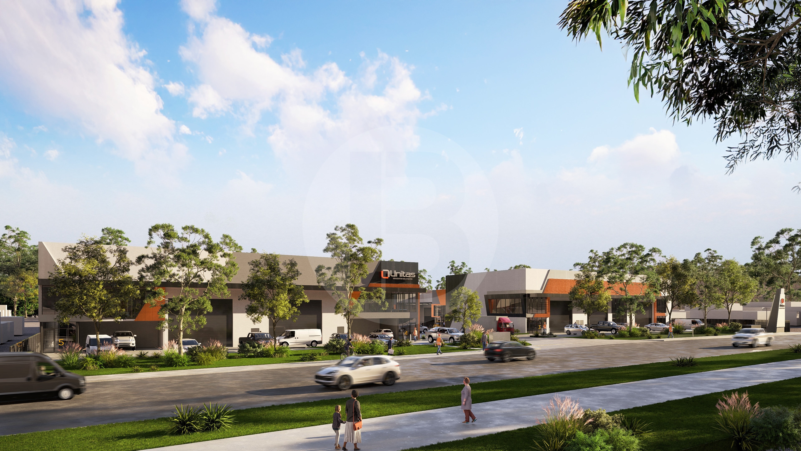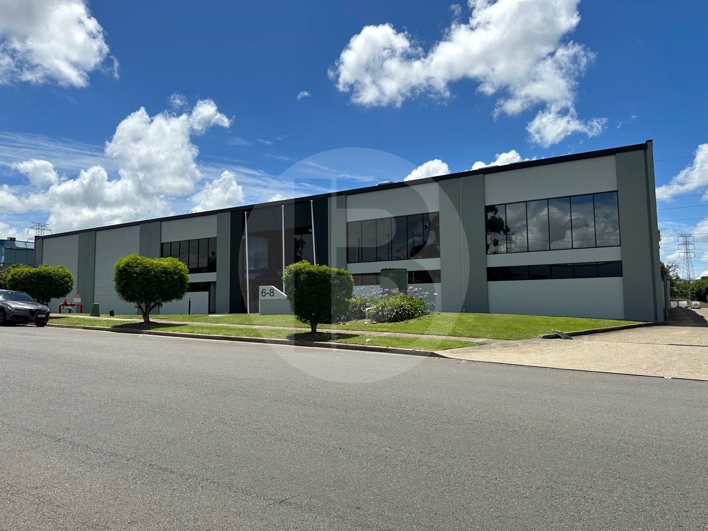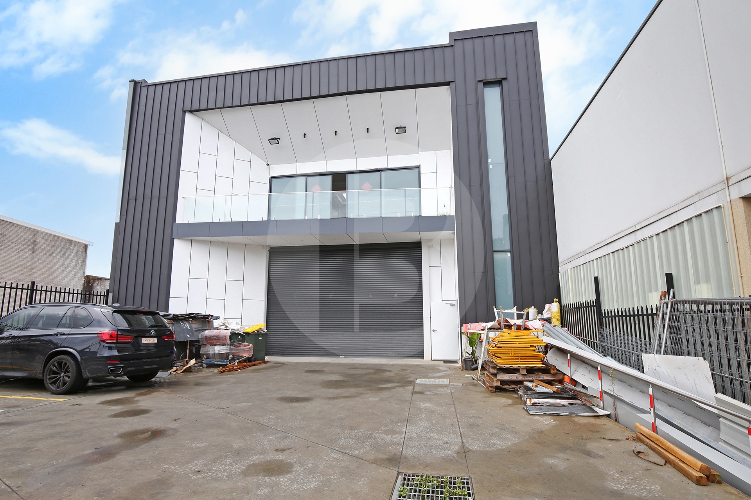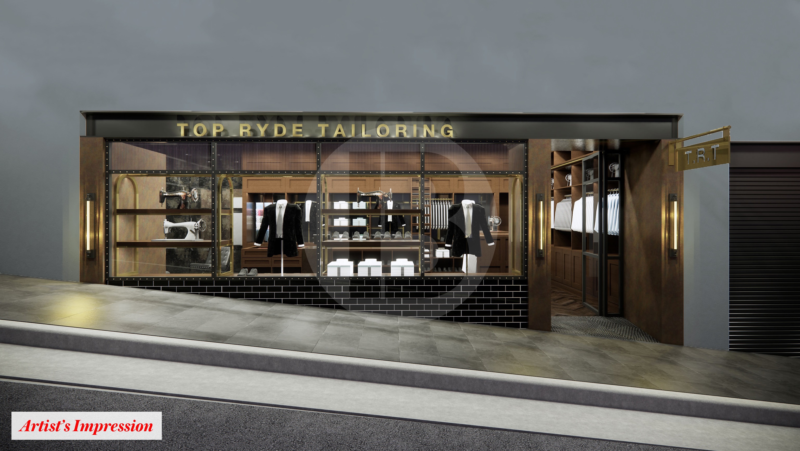Listing
Located in the highly sought after established Industrial Precinct of Riverstone. This property provides quick access to Windsor Road, Richmond Road and M7 Motorway.
Key Features:
Site is fenced
Situated in a major Northwest growth area
Yard space of this size is hard to find
Areas provided are approximate
No building is erected on the site
Rental is $82,720 pa net + outgoings + GST
——————-
Bawdens ID: 45285
——————-
123 Epping Road occupies a highly visible location at one of the most elevated points in the precinct, and provides quality A-Grade accommodation over ground and nine upper floors. Each level has excellent natural light and district views back to the Sydney CBD. Compelling features include one of the best parking ratios in Macquarie Park (1:30sqm) and excellent visitor parking. Other tenant facilities include a tennis court, swimming pool, entertainment deck with BBQ, bike racks + showers and a caf. The property is energy efficient with a 5-Star NABERS Energy Rating and a 4-Star NABERS Water Rating.This is approximately 14kms from the CBD via the Gore Hill Freeway/Lane Cove Tunnel combination. It is easily accessed from the M2 motorway on / off ramps. It is a relatively short walk along a landscaped, well lit path to the Macquarie University railway station, bus interchange and Macquarie Regional Shopping
Existing features include;
– 257sqm – 1,774sqm Open plan or fitted
– Ground floor or upper floors available
– Ample basement and external visitor parking spaces available
——————-
Bawdens ID: 79367
——————-
An 11,781 sqm Speculative Development at The YARDS is available for lease. The facility designed to target a 6 Star Green Star Design & As-built v1.3 rating from the Green Building Council of Australia features 11,275 sqm of warehousing space and is equipped with 4 flush loading docks, 3 recessed loading docks and a 506 sqm office.
Strategically placed, The YARDS offers seamless access to crucial logistics and workforce hubs ready to get commerce and communities moving in the right direction.
Key Features:
4 flush roller shutter doors
3 recessed loading docks
5 battery charging points
52 car parking spaces
51m wide hardstand area
Light duty pavements to car parking areas
Heavy duty pavements for truck maneuvering and loading areas
6 Star Green Star Design
200kW rooftop solar panel system
SCHEDULED FOR COMPLETION Q2 2026
——————-
Bawdens ID: 83592
——————-
An 11,350 sqm Speculative Development at The YARDS is available for lease. Designed to target a 6 Star Green Star Design & As-built v1.3 rating from the Green Building Council of Australia, the facility features over 10,680 sqm of warehousing space and is equipped with 6 flush loading docks, 3 recessed loading docks and a total of 670 sqm office and deck space.
Key Features:
6 flush loading docks
3 recessed loading docks
5 battery charge points
78 car parking spaces
14.8m high ridge with 8 tonne post load floor
Multiple awnings over hardstand for all-weather loading
Separate entry and exit points for trucks
Light duty pavements to car parking areas
Heavy duty pavements for truck maneuvering and loading areas
6 Star Green Star Design
Rooftop solar panel system
AVAILABLE FROM Q1 2026
——————-
Bawdens ID: 83781
——————-
Located just off Victoria Road, with easy access to James Ruse Drive, is this refurbished warehouse with an air-conditioned office, allowing good truck access into a secured site.
Key Features:
Easy Access to Main Roads.
Secured Site.
Wide Range of Users.
——————-
Bawdens ID: 82084
——————-
Located in the well-established Smithfield industrial precinct, 12 Long Street offers a versatile freestanding facility ideal for warehousing, distribution, or light manufacturing. The property benefits from strong connectivity to Cumberland Highway, the M4, and M5 Motorways, ensuring efficient movement of goods and streamlined logistics operations. With a high-clearance warehouse, quality office space, and secure external yard area, this site provides practicality, accessibility, and reliability for a wide range of users.
Key Features
Air-conditioned office and amenities
High clearance, clear-span warehouse
Three-phase power supply
Motorised roller door for efficient loading
Secure yard area suitable for parking or storage
Excellent access to major arterial roads
——————-
Bawdens ID: 19149
——————-
Unitas Business Park is a premier development comprising 17 units, offering the opportunity to purchase a high-quality office/warehouse facility featuring climate management awning.
Key Features:
Quality finishes
Internal clearance 9.5m to 10.5m
Flexible E4 Zoning
Wide driveway
Excellent truck access
Total area includes climate management awning
Solar panels
Completion September 2026
——————-
Bawdens ID: 84113
——————-
Located on the northern side of Stoddart Road within close proximity to major arterial roads such as the M4 Motorway and the Great Western Highway. The property falls within the Council of Blacktown.
Freestanding office / warehouse facility presents as new. Features include:
Clearspan, column free warehouse space.
Internal clearances ranging from 7.5 8.5m (approx.).
Access to the warehouse via three (3) roller shutter doors.
Modern, refurbished office space, with ability to convert ground floor to showroom or office.
Large rear yard for storage-STCA*.
Available now.
*Subject to Council Approval.
——————-
Bawdens ID: 11973
——————-
Bawdens are pleased to offer for lease this new freestanding warehouse in the sought-after Clyde industrial precinct. The site provides easy access to major transport routes including Parramatta Road, Woodville Road, James Ruse Drive and the M4 ramp is conveniently close by.
Key Features:
Huge open 290sqm showroom
Dual level amenities
Large break out area
After hours security gate
Gas available
Conveniently close to public transport including bus and rail
——————-
Bawdens ID: 28244
——————-
Brand new shop, street location.
Large open plan space with disabled bathroom.
Provision for kitchenette.
Bring your ideas to this established site, open over three (3) years.
Outside Top Ryde shopping centre. Fantastic position.
Key Features:
Large glass facade
Street facing
Disabled bathroom
——————-
Bawdens ID: 52706
——————-
Find Sydney Commercial Properties, Commercial Real Estate and Industrial Factories:
- Industrial Property in Arndell Park
- Industrial Property in Auburn
- Industrial Property in Baulkham Hills
- Industrial Property in Bankstown
- Industrial Property in Bass Hill
- Industrial Property in Blacktown
- Industrial Property in Cabramatta
- Industrial Property in Camellia
- Industrial Property in Campbelltown
- Industrial Property in Castle Hill
- Industrial Property in Chester Hill
- Industrial Property in Chipping Norton
- Industrial Property in Chullora
- Industrial Property in Colyton
- Industrial Property in Clyde
- Industrial Property in Condell Park
- Industrial Property in Dural
- Industrial Property in Eastern Creek
- Industrial Property in Ermington
- Industrial Property in Erskine Park
- Industrial Property in Fairfield
- Industrial Property in Girraween
- Industrial Property in Gladesville
- Industrial Property in Glendenning
- Industrial Property in Granville
- Industrial Property in Greenacre
- Industrial Property in Greystanes
- Industrial Property in Guildford
- Industrial Property in Harris Park
- Industrial Property in Homebush
- Industrial Property in Huntingwood
- Industrial Property in Ingleburn
- Industrial Property in Kings Park
- Industrial Property in Lane Cove
- Industrial Property in Lansvale
- Industrial Property in Lidcombe
- Industrial Property in Liverpool
- Industrial Property in Marayong
- Industrial Property in Meadowbank
- Industrial Property in Merrylands
- Industrial Property in Milperra
- Industrial Property in Minchinbury
- Industrial Property in Minto
- Industrial Property in Moorebank
- Industrial Property in Mt Druitt
- Industrial Property in Mulgrave
- Industrial Property in Northmead
- Industrial Property in North Parramatta
- Industrial Property in North Rocks
- Industrial Property in Padstow
- Industrial Property in Parramatta
- Industrial Property in Peakhurst
- Industrial Property in Pendle Hill
- Industrial Property in Penrith
- Industrial Property in Plumpton
- Industrial Property in Prestons
- Industrial Property in Prospect
- Industrial Property in Punchbowl
- Industrial Property in Regents Park
- Industrial Property in Revesby
- Industrial Property in Rhodes
- Industrial Property in Riverstone
- Industrial Property in Riverwood
- Industrial Property in Rosehill
- Industrial Property in Rydalmere
- Industrial Property in Ryde/West Ryde
- Industrial Property in St Marys
- Industrial Property in Seven Hills
- Industrial Property in Silverwater
- Industrial Property in Smithfield
- Industrial Property in Thornleigh
- Industrial Property in Villawood
- Industrial Property in Warwick Farm
- Industrial Property in Wetherill Park
- Industrial Property in Westmead
- Industrial Property in West Ryde
- Industrial Property in Yagoona
- Industrial Property in Yennora
- Industrial Property in Arndell Park
- Industrial Property in Auburn
- Industrial Property in Baulkham Hills
- Industrial Property in Bankstown
- Industrial Property in Bass Hill
- Industrial Property in Blacktown
- Industrial Property in Cabramatta
- Industrial Property in Camellia
- Industrial Property in Campbelltown
- Industrial Property in Castle Hill
- Industrial Property in Chester Hill
- Industrial Property in Chipping Norton
- Industrial Property in Chullora
- Industrial Property in Colyton
- Industrial Property in Clyde
- Industrial Property in Condell Park
- Industrial Property in Dural
- Industrial Property in Eastern Creek
- Industrial Property in Ermington
- Industrial Property in Merrylands
- Industrial Property in Milperra
- Industrial Property in Minchinbury
- Industrial Property in Minto
- Industrial Property in Moorebank
- Industrial Property in Mt Druitt
- Industrial Property in Mulgrave
- Industrial Property in Northmead
- Industrial Property in North Parramatta
- Industrial Property in North Rocks
- Industrial Property in Padstow
- Industrial Property in Parramatta
- Industrial Property in Peakhurst
- Industrial Property in Pendle Hill
- Industrial Property in Penrith
- Industrial Property in Plumpton
- Industrial Property in Prestons
- Industrial Property in Prospect
- Industrial Property in Punchbowl
- Industrial Property in Regents Park
- Industrial Property in Erskine Park
- Industrial Property in Fairfield
- Industrial Property in Girraween
- Industrial Property in Gladesville
- Industrial Property in Glendenning
- Industrial Property in Granville
- Industrial Property in Greenacre
- Industrial Property in Greystanes
- Industrial Property in Guildford
- Industrial Property in Harris Park
- Industrial Property in Homebush
- Industrial Property in Huntingwood
- Industrial Property in Ingleburn
- Industrial Property in Kings Park
- Industrial Property in Lane Cove
- Industrial Property in Lansvale
- Industrial Property in Lidcombe
- Industrial Property in Liverpool
- Industrial Property in Marayong
- Industrial Property in Meadowbank
- Industrial Property in Revesby
- Industrial Property in Rhodes
- Industrial Property in Riverstone
- Industrial Property in Riverwood
- Industrial Property in Rosehill
- Industrial Property in Rydalmere
- Industrial Property in Ryde/West Ryde
- Industrial Property in St Marys
- Industrial Property in Seven Hills
- Industrial Property in Silverwater
- Industrial Property in Smithfield
- Industrial Property in Thornleigh
- Industrial Property in Villawood
- Industrial Property in Warwick Farm
- Industrial Property in Wetherill Park
- Industrial Property in Westmead
- Industrial Property in West Ryde
- Industrial Property in Yagoona
- Industrial Property in Yennora
- Industrial Property in Arndell Park
- Industrial Property in Auburn
- Industrial Property in Baulkham Hills
- Industrial Property in Bankstown
- Industrial Property in Bass Hill
- Industrial Property in Blacktown
- Industrial Property in Cabramatta
- Industrial Property in Camellia
- Industrial Property in Campbelltown
- Industrial Property in Castle Hill
- Industrial Property in Chester Hill
- Industrial Property in Chipping Norton
- Industrial Property in Chullora
- Industrial Property in Colyton
- Industrial Property in Clyde
- Industrial Property in Condell Park
- Industrial Property in Dural
- Industrial Property in Eastern Creek
- Industrial Property in Ermington
- Industrial Property in Erskine Park
- Industrial Property in Fairfield
- Industrial Property in Girraween
- Industrial Property in Gladesville
- Industrial Property in Glendenning
- Industrial Property in Granville
- Industrial Property in Greenacre
- Industrial Property in Greystanes
- Industrial Property in Guildford
- Industrial Property in Harris Park
- Industrial Property in Homebush
- Industrial Property in Huntingwood
- Industrial Property in Ingleburn
- Industrial Property in Kings Park
- Industrial Property in Lane Cove
- Industrial Property in Lansvale
- Industrial Property in Lidcombe
- Industrial Property in Liverpool
- Industrial Property in Marayong
- Industrial Property in Meadowbank
- Industrial Property in Merrylands
- Industrial Property in Milperra
- Industrial Property in Minchinbury
- Industrial Property in Minto
- Industrial Property in Moorebank
- Industrial Property in Mt Druitt
- Industrial Property in Mulgrave
- Industrial Property in Northmead
- Industrial Property in North Parramatta
- Industrial Property in North Rocks
- Industrial Property in Padstow
- Industrial Property in Parramatta
- Industrial Property in Peakhurst
- Industrial Property in Pendle Hill
- Industrial Property in Penrith
- Industrial Property in Plumpton
- Industrial Property in Prestons
- Industrial Property in Prospect
- Industrial Property in Punchbowl
- Industrial Property in Regents Park
- Industrial Property in Revesby
- Industrial Property in Rhodes
- Industrial Property in Riverstone
- Industrial Property in Riverwood
- Industrial Property in Rosehill
- Industrial Property in Rydalmere
- Industrial Property in Ryde/West Ryde
- Industrial Property in St Marys
- Industrial Property in Seven Hills
- Industrial Property in Silverwater
- Industrial Property in Smithfield
- Industrial Property in Thornleigh
- Industrial Property in Villawood
- Industrial Property in Warwick Farm
- Industrial Property in Wetherill Park
- Industrial Property in Westmead
- Industrial Property in West Ryde
- Industrial Property in Yagoona
- Industrial Property in Yennora

