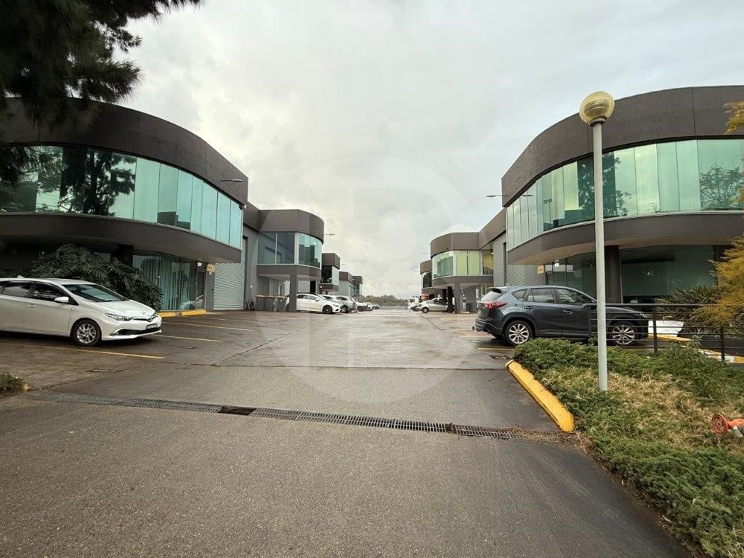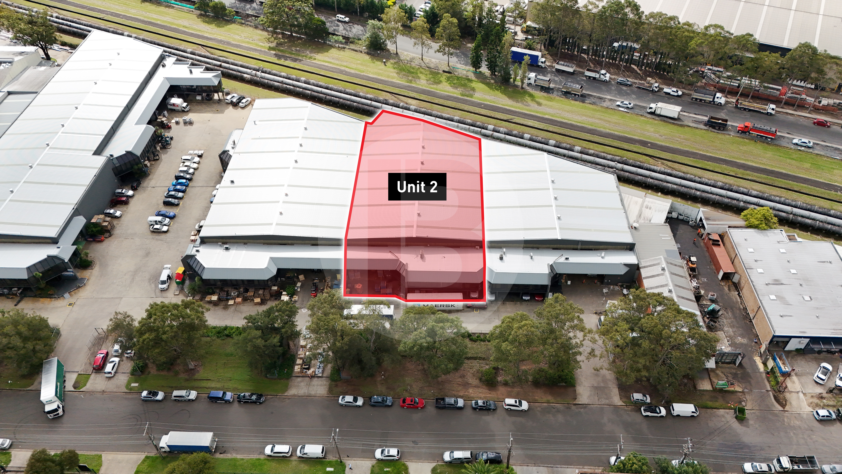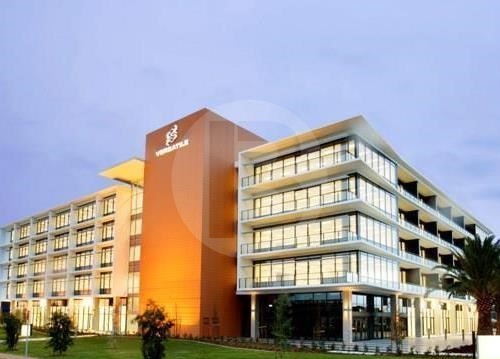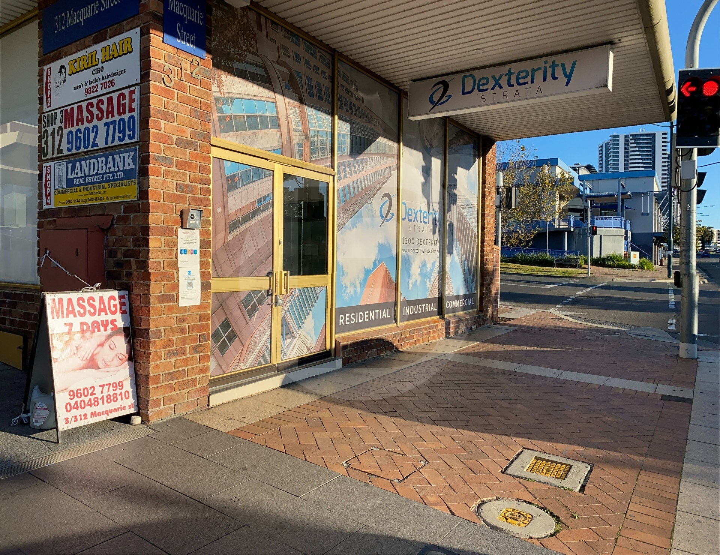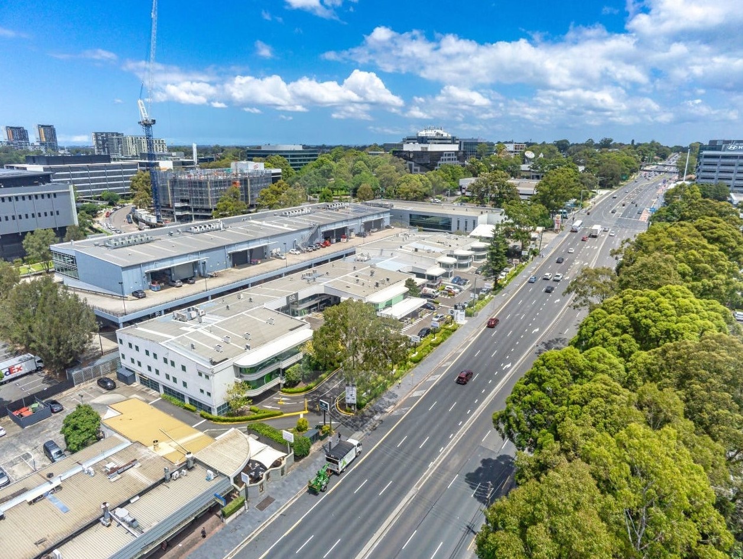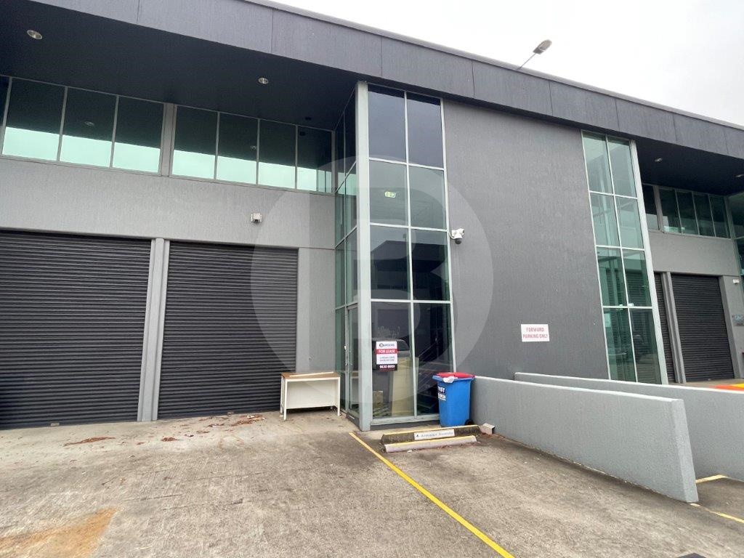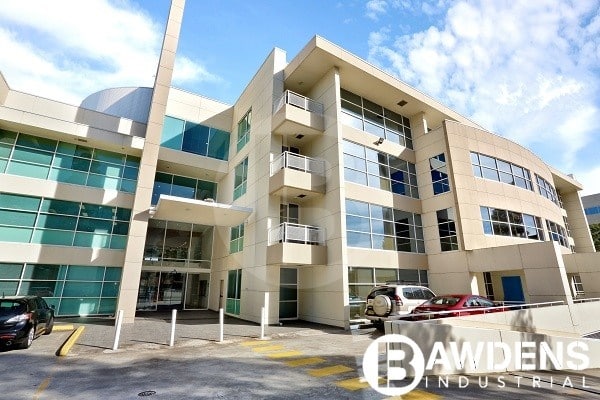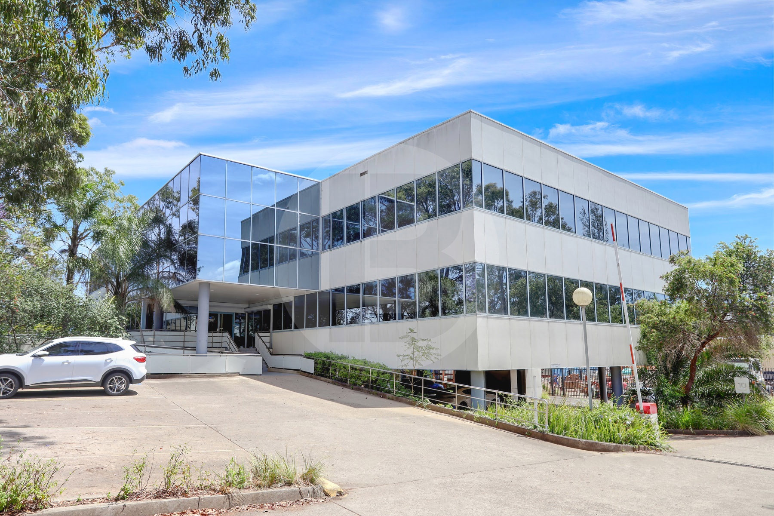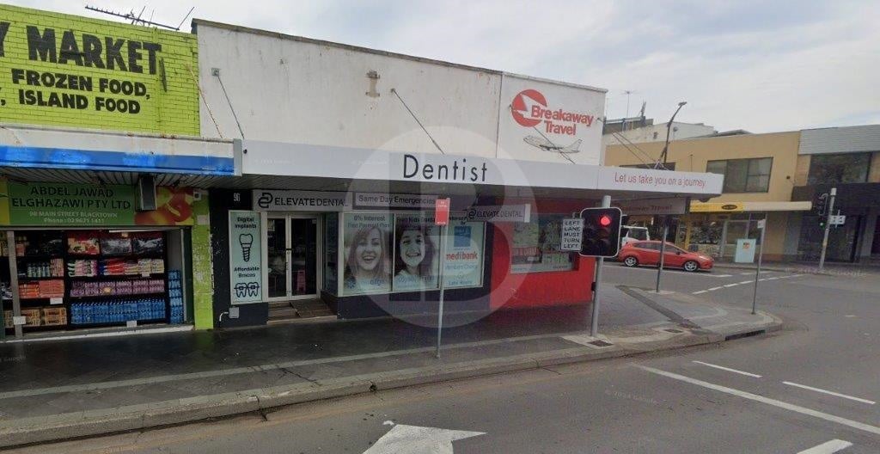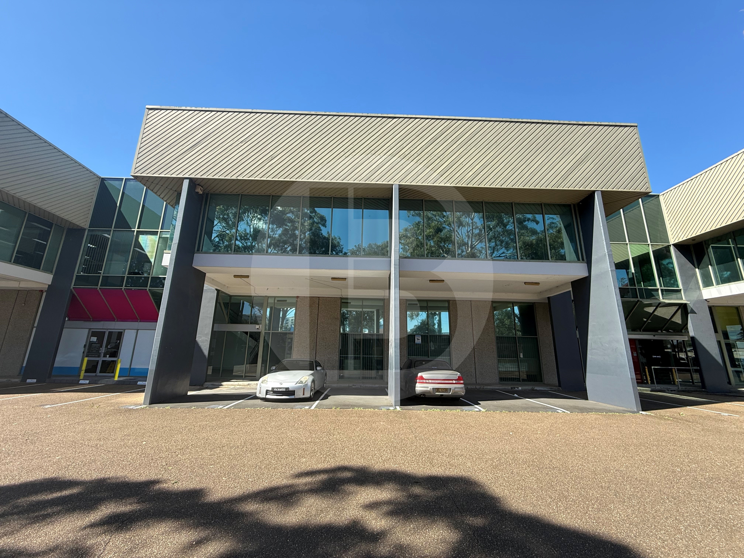Listing
Strategically located in Gladesville’s industrial precinct, various units available with different features which includes high clearance warehouses, lower clearance technical/storage units and commercial style offices with cafes on site and great accessibility.
Units available include:
1/46-48 Buffalo Road: 253m
2/46-48 Buffalo Road: 251m
9B/46-48 Buffalo Road: 120m (office only)
10/46-48 Buffalo Road: 310m
6/43-51 College Street: 210m
Key Features:
All include kitchenette and amenities
Onsite parking
Contact agent for more information
——————-
Bawdens ID: 84226
——————-
Bawdens are pleased to present to market for sale a rare gem in the heart of the Regents Park Industrial precinct. This property boasts an impressive 8.8m clearance with additional yard space, making this property suitable for the astute investor or owner occupier. This high quality property has the following additional features;
Tenanted until 30 April 2026 with a passing rental of $243,950 pa net + GST
Approx. 200m of secured rear yard
2 roller doors, with the front roller door having 9m in width
18 undercover car spaces
Upstairs and downstairs amenities
Excellent truck and container access
3 driveways into complex
Positioned at front of complex
Contact the exclusive agents to inspect
——————-
Bawdens ID: 18467
——————-
Modern open plan office space with office and meeting room, located within the Versatile building.
Nearby to Bella Vista station; approx 5min walk. Easy access to M2 and M7 Motorway. 4 car spaces.
Key Features:
Air-conditioned.
Shared meeting rooms on floor.
3 high speed lifts.
24/7 access.
Secured building.
Balcony.
Lots of food options nearby.
Gym on site.
——————-
Bawdens ID: 44387
——————-
Positioned in the heart of the Liverpool CBD precinct, this rare freestanding retail property offers businesses a wide range of exposure and flexibility. This property offers the following features:
Partitioned office space
Fully air-conditioned
High levels of exposure
Suits a wide range of businesses (STCA)
Onsite kitchenette
Contact the exclusive agents to inspect.
——————-
Bawdens ID: 78238
——————-
This suite offers modern fit out including kitchen/breakout with great natural lighting on three sides. Available with one months notice. Located on the Eastern side of the floor, road fronting unit. One Commercial & Balmoral Partners are excited to offer flexible office and office & warehouse accommodation in Macquarie Park- Sydneys largest office market outside of the CBD and Australias pre-eminent technology precinct. Just metres to Macquarie Park Metro Station minutes to the M2 Motorway/Epping Rd and the convenience of parking directly in front of your unit. Tenants also enjoy immediate proximity to retail, hotel/conference facilities, health clubs, childcare centres and many other local amenities. With its inviting frontage and direct access to Lane Cove Road (Metro Route 3), Macquarie Link is seen by thousands of passers-by every day.
The estate provides commercial, retail and showroom spaces in a variety of sizes and configurations within a highly identifiable business hub.
– End of trip facilities with bike racks
– Multiple vehicle access points
– Ample on-site parking
– Ample amenity at your doorstep
——————-
Bawdens ID: 82505
——————-
Located in Gladesville’s Industrial precinct, Unit 2/46-48 Buffalo Road is a modern and versatile commercial storage unit ideal for a variety of businesses.
Professional Estate
Air conditioned office
Kitchenette and amenities
Central location
Great truck access
Recently renovated
AVAILABLE NOW
——————-
Bawdens ID: 83773
——————-
Key Features:
Air conditioning
Shared meeting room on level 3
Easy walk to shops, restaurants, and banks
Walking distance to public transport
Caf on site
——————-
Bawdens ID: 20908
——————-
Ground floor with disabled access
Areas from 119m to 726m
Undercover parking
Gross rental + A/C service fees
Close to Blacktown CBD
Sunnyholt Road- minutes away
——————-
Bawdens ID: 84555
——————-
Located on busy Main Street, this highly desirable location is only a short walk to Blacktown CBD Train Station Bus Interchange and Westpoint Shopping Centre.
Key Features:
Great natural light
Glass facade
75m approx.
Excellent location
Minutes walk to Westpoint Shopping Centre and Transport
Flexible MU1 Zoning
Located in major growth region
——————-
Bawdens ID: 84104
——————-
Bawdens are pleased to offer 2 and 3 175-179 James Ruse Drive, Camellia to the market for lease. An opportunity exists for a wide range of users to lease a prominent modern building in Camellia, close proximity to Parramatta CBD. The site provides quick access to James Ruse Drive, Parramatta Road and M4 Motorway.
* Access to the warehouse is via one (1) large motorised roller shutter door
* Quality office space with an abundant of natural light
* Excellent truck access
* 22-26 parking spaces
* Flexible E3 zoning
* Minutes to Parramatta CBD
* The business estate adjoins Rosehill Race Course
* Immediate access to James Ruse Drive and M4 Motorway
——————-
Bawdens ID: 84268
——————-
Find Sydney Commercial Properties, Commercial Real Estate and Industrial Factories:
- Industrial Property in Arndell Park
- Industrial Property in Auburn
- Industrial Property in Baulkham Hills
- Industrial Property in Bankstown
- Industrial Property in Bass Hill
- Industrial Property in Blacktown
- Industrial Property in Cabramatta
- Industrial Property in Camellia
- Industrial Property in Campbelltown
- Industrial Property in Castle Hill
- Industrial Property in Chester Hill
- Industrial Property in Chipping Norton
- Industrial Property in Chullora
- Industrial Property in Colyton
- Industrial Property in Clyde
- Industrial Property in Condell Park
- Industrial Property in Dural
- Industrial Property in Eastern Creek
- Industrial Property in Ermington
- Industrial Property in Erskine Park
- Industrial Property in Fairfield
- Industrial Property in Girraween
- Industrial Property in Gladesville
- Industrial Property in Glendenning
- Industrial Property in Granville
- Industrial Property in Greenacre
- Industrial Property in Greystanes
- Industrial Property in Guildford
- Industrial Property in Harris Park
- Industrial Property in Homebush
- Industrial Property in Huntingwood
- Industrial Property in Ingleburn
- Industrial Property in Kings Park
- Industrial Property in Lane Cove
- Industrial Property in Lansvale
- Industrial Property in Lidcombe
- Industrial Property in Liverpool
- Industrial Property in Marayong
- Industrial Property in Meadowbank
- Industrial Property in Merrylands
- Industrial Property in Milperra
- Industrial Property in Minchinbury
- Industrial Property in Minto
- Industrial Property in Moorebank
- Industrial Property in Mt Druitt
- Industrial Property in Mulgrave
- Industrial Property in Northmead
- Industrial Property in North Parramatta
- Industrial Property in North Rocks
- Industrial Property in Padstow
- Industrial Property in Parramatta
- Industrial Property in Peakhurst
- Industrial Property in Pendle Hill
- Industrial Property in Penrith
- Industrial Property in Plumpton
- Industrial Property in Prestons
- Industrial Property in Prospect
- Industrial Property in Punchbowl
- Industrial Property in Regents Park
- Industrial Property in Revesby
- Industrial Property in Rhodes
- Industrial Property in Riverstone
- Industrial Property in Riverwood
- Industrial Property in Rosehill
- Industrial Property in Rydalmere
- Industrial Property in Ryde/West Ryde
- Industrial Property in St Marys
- Industrial Property in Seven Hills
- Industrial Property in Silverwater
- Industrial Property in Smithfield
- Industrial Property in Thornleigh
- Industrial Property in Villawood
- Industrial Property in Warwick Farm
- Industrial Property in Wetherill Park
- Industrial Property in Westmead
- Industrial Property in West Ryde
- Industrial Property in Yagoona
- Industrial Property in Yennora
- Industrial Property in Arndell Park
- Industrial Property in Auburn
- Industrial Property in Baulkham Hills
- Industrial Property in Bankstown
- Industrial Property in Bass Hill
- Industrial Property in Blacktown
- Industrial Property in Cabramatta
- Industrial Property in Camellia
- Industrial Property in Campbelltown
- Industrial Property in Castle Hill
- Industrial Property in Chester Hill
- Industrial Property in Chipping Norton
- Industrial Property in Chullora
- Industrial Property in Colyton
- Industrial Property in Clyde
- Industrial Property in Condell Park
- Industrial Property in Dural
- Industrial Property in Eastern Creek
- Industrial Property in Ermington
- Industrial Property in Merrylands
- Industrial Property in Milperra
- Industrial Property in Minchinbury
- Industrial Property in Minto
- Industrial Property in Moorebank
- Industrial Property in Mt Druitt
- Industrial Property in Mulgrave
- Industrial Property in Northmead
- Industrial Property in North Parramatta
- Industrial Property in North Rocks
- Industrial Property in Padstow
- Industrial Property in Parramatta
- Industrial Property in Peakhurst
- Industrial Property in Pendle Hill
- Industrial Property in Penrith
- Industrial Property in Plumpton
- Industrial Property in Prestons
- Industrial Property in Prospect
- Industrial Property in Punchbowl
- Industrial Property in Regents Park
- Industrial Property in Erskine Park
- Industrial Property in Fairfield
- Industrial Property in Girraween
- Industrial Property in Gladesville
- Industrial Property in Glendenning
- Industrial Property in Granville
- Industrial Property in Greenacre
- Industrial Property in Greystanes
- Industrial Property in Guildford
- Industrial Property in Harris Park
- Industrial Property in Homebush
- Industrial Property in Huntingwood
- Industrial Property in Ingleburn
- Industrial Property in Kings Park
- Industrial Property in Lane Cove
- Industrial Property in Lansvale
- Industrial Property in Lidcombe
- Industrial Property in Liverpool
- Industrial Property in Marayong
- Industrial Property in Meadowbank
- Industrial Property in Revesby
- Industrial Property in Rhodes
- Industrial Property in Riverstone
- Industrial Property in Riverwood
- Industrial Property in Rosehill
- Industrial Property in Rydalmere
- Industrial Property in Ryde/West Ryde
- Industrial Property in St Marys
- Industrial Property in Seven Hills
- Industrial Property in Silverwater
- Industrial Property in Smithfield
- Industrial Property in Thornleigh
- Industrial Property in Villawood
- Industrial Property in Warwick Farm
- Industrial Property in Wetherill Park
- Industrial Property in Westmead
- Industrial Property in West Ryde
- Industrial Property in Yagoona
- Industrial Property in Yennora
- Industrial Property in Arndell Park
- Industrial Property in Auburn
- Industrial Property in Baulkham Hills
- Industrial Property in Bankstown
- Industrial Property in Bass Hill
- Industrial Property in Blacktown
- Industrial Property in Cabramatta
- Industrial Property in Camellia
- Industrial Property in Campbelltown
- Industrial Property in Castle Hill
- Industrial Property in Chester Hill
- Industrial Property in Chipping Norton
- Industrial Property in Chullora
- Industrial Property in Colyton
- Industrial Property in Clyde
- Industrial Property in Condell Park
- Industrial Property in Dural
- Industrial Property in Eastern Creek
- Industrial Property in Ermington
- Industrial Property in Erskine Park
- Industrial Property in Fairfield
- Industrial Property in Girraween
- Industrial Property in Gladesville
- Industrial Property in Glendenning
- Industrial Property in Granville
- Industrial Property in Greenacre
- Industrial Property in Greystanes
- Industrial Property in Guildford
- Industrial Property in Harris Park
- Industrial Property in Homebush
- Industrial Property in Huntingwood
- Industrial Property in Ingleburn
- Industrial Property in Kings Park
- Industrial Property in Lane Cove
- Industrial Property in Lansvale
- Industrial Property in Lidcombe
- Industrial Property in Liverpool
- Industrial Property in Marayong
- Industrial Property in Meadowbank
- Industrial Property in Merrylands
- Industrial Property in Milperra
- Industrial Property in Minchinbury
- Industrial Property in Minto
- Industrial Property in Moorebank
- Industrial Property in Mt Druitt
- Industrial Property in Mulgrave
- Industrial Property in Northmead
- Industrial Property in North Parramatta
- Industrial Property in North Rocks
- Industrial Property in Padstow
- Industrial Property in Parramatta
- Industrial Property in Peakhurst
- Industrial Property in Pendle Hill
- Industrial Property in Penrith
- Industrial Property in Plumpton
- Industrial Property in Prestons
- Industrial Property in Prospect
- Industrial Property in Punchbowl
- Industrial Property in Regents Park
- Industrial Property in Revesby
- Industrial Property in Rhodes
- Industrial Property in Riverstone
- Industrial Property in Riverwood
- Industrial Property in Rosehill
- Industrial Property in Rydalmere
- Industrial Property in Ryde/West Ryde
- Industrial Property in St Marys
- Industrial Property in Seven Hills
- Industrial Property in Silverwater
- Industrial Property in Smithfield
- Industrial Property in Thornleigh
- Industrial Property in Villawood
- Industrial Property in Warwick Farm
- Industrial Property in Wetherill Park
- Industrial Property in Westmead
- Industrial Property in West Ryde
- Industrial Property in Yagoona
- Industrial Property in Yennora

