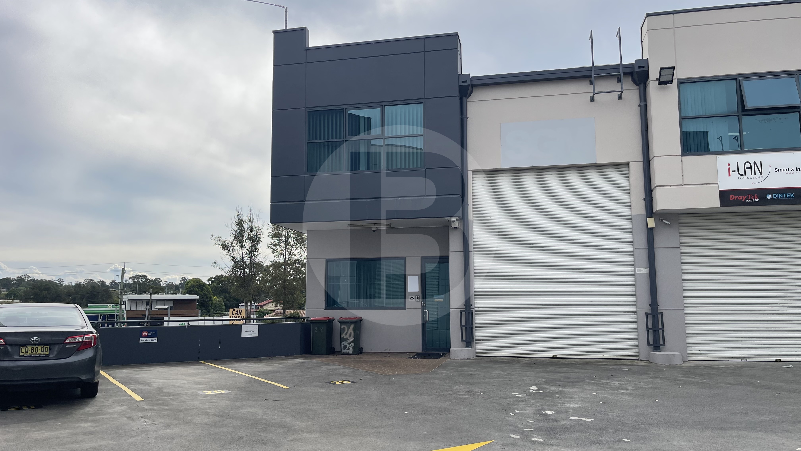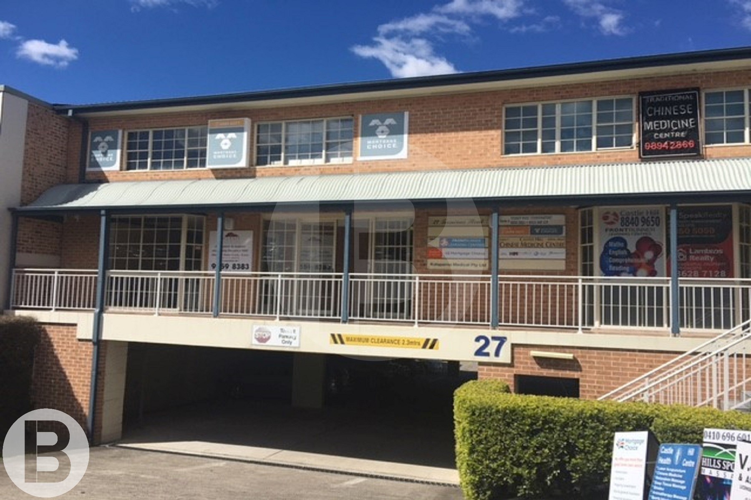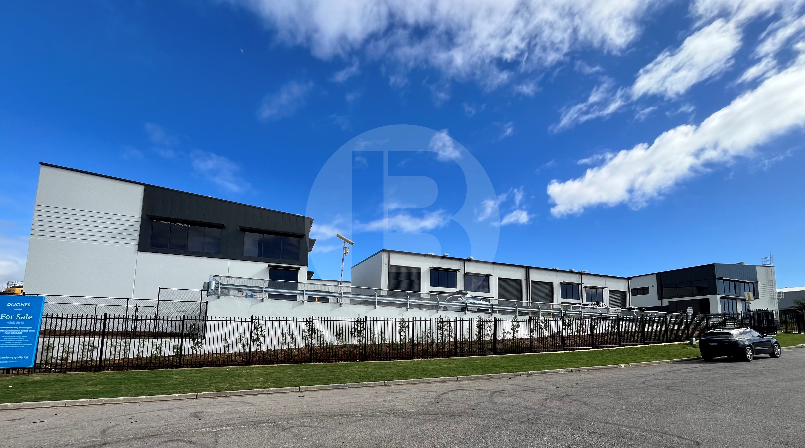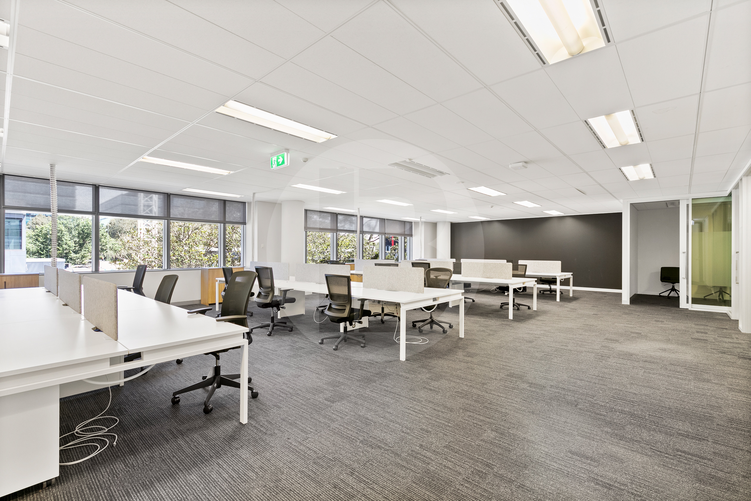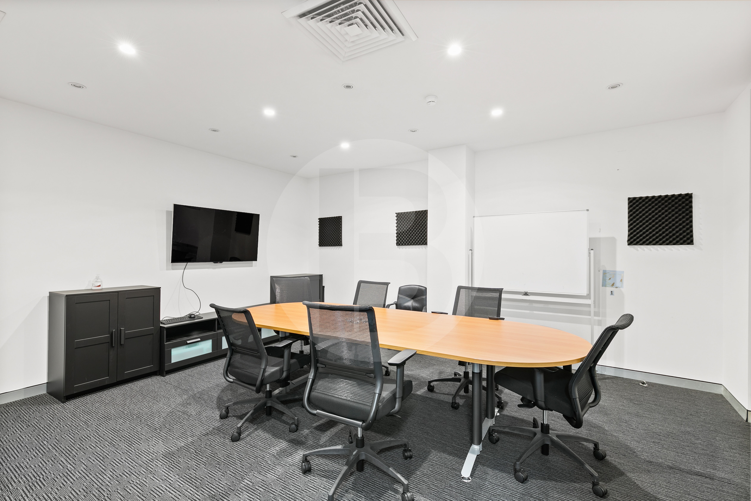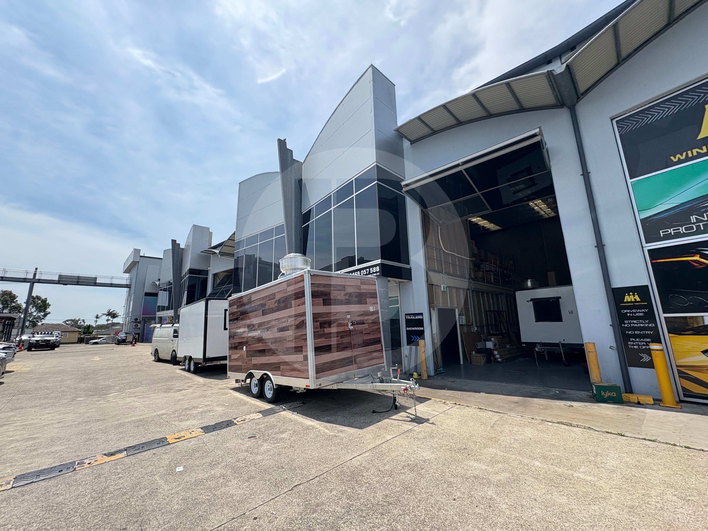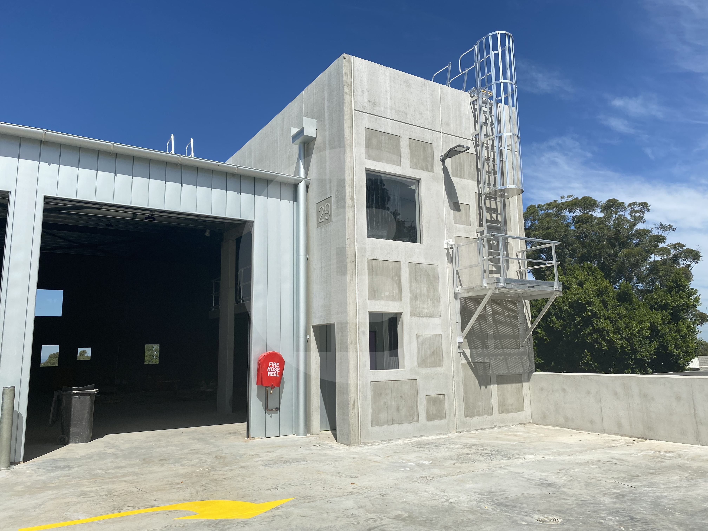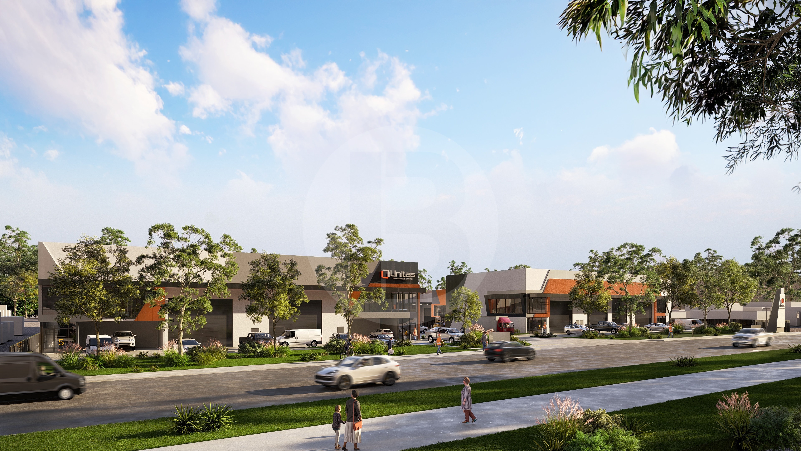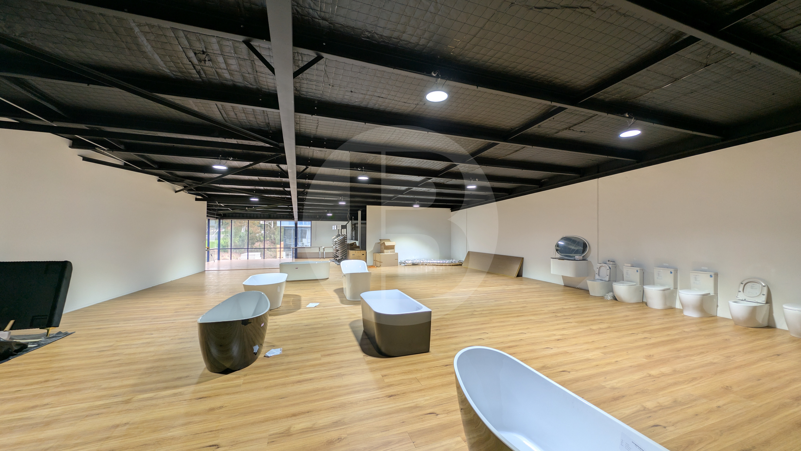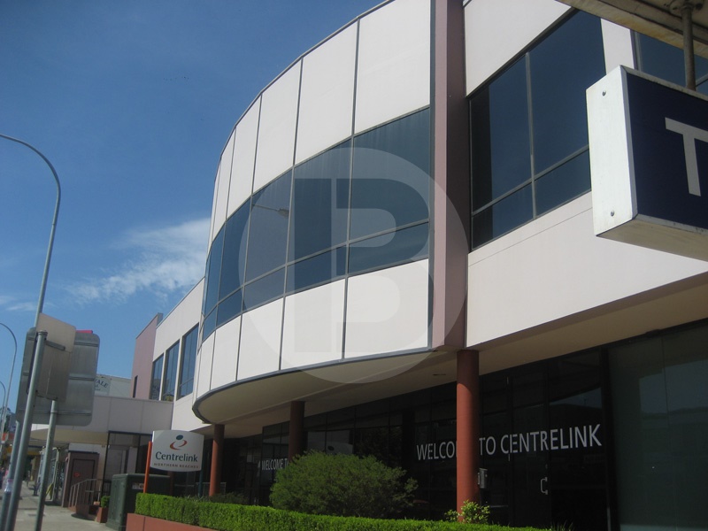Listing
Modern high Office Component in a highly sought after Industrial Facility.
Victor Zerefos of Bawdens is excited to present a modern hi-tech warehouse to the market for lease or sale. The facility provides quick access to the Prospect Highway and Seven Hills Road. The M7, M2 and Seven Hills CBD are close by.
Key Features:
Rare modern high office component
Warehouse facility to suit a wide range of uses (STCA)
Bonus mezzanine office/ boardroom/ storage area of 75m approx. not included in the building areas
Roller door access
Air-conditioned offices- two separate air conditioning units
Kitchenette and bathroom facilities on ground floor and first floor levels
Alarmed
Four parking spaces
Secured Site
——————-
Bawdens ID: 25177
——————-
Small office space.
Opposite main council car park.
With air-conditioning.
Own bathroom.
Small kitchenette.
——————-
Bawdens ID: 48672
——————-
Victor Zerefos and James Zerefos of Bawdens Industrial along with Godfrey Franz of Di Jones Real Estate are pleased to present Pinnacle Business Park featuring 14 brand new industrial units located at the gateway of the Sydney to Newcastle corridor. Strategically positioned to capitalize on the emerging growth of the surrounding precincts.
Only 5 left. Areas available from 169m up to 505m.
Key Features:
Modern Appearance
High internal clearance for all units
Three phase power, motorised roller door
Some units have street exposure
E4 Zoning Central Coast Council
Huge price reduction GREAT VALUE
Act quickly now, don’t miss out!
*denotes approximately
——————-
Bawdens ID: 80053
——————-
Located right next to Macquarie Park Train Station, this premium grade building offers efficient and sophisticated workspaces in the heart of Macquarie Park.
Common building amenities include an onsite canteen, gym, reception/concierge area, and an outdoor breakout area.
The offices have been recently refurbished and provide boardrooms, partitioned offices and high quality fitouts.
Key Features:
Offices available from 283m-533m
Quality woskstations/fitout
Onsite amenities
Public transport within walking distance
Fully air conditioned spaces
2 Offices available
Reception/concierge area
——————-
Bawdens ID: 83730
——————-
Located on the first floor, corner position office space with fitout.
2 office + meeting room + kitchen area + large open plan area opening onto balcony.
Cafes onsite plus easy walk to restaurants, shops and metro with M2 + M7 minutes away.
Air conditioning throughout
Light and bright
Lift to all floors
Bonus storage room approx. 22m
Parking 3 internal + 5 outside
——————-
Bawdens ID: 83843
——————-
Bawdens are pleased to present to market for lease a modern high clearance warehouse. Situated in a multi unit business complex on Wellington Road, this property provides close connectivity to Woodville Road and the M4 Motorway.
Key features:
Approved mezzanine of 95 sqm for storage or office.
Ground floor warehouse of 162 sqm.
Flexible E4 zoning
Excellent signage opportunities.
On-site amenities
Secured site
Contact exclusive agents to inspect.
——————-
Bawdens ID: 26669
——————-
Located in the heart of North Rocks business area and close to Parramatta CBD is this secure brand new high clearance unit.
Features include:
Motorised roller door
3 phase power
Excellent truck access
Security fencing
——————-
Bawdens ID: 54918
——————-
Unitas Business Park is a premier development comprising 17 units, offering the opportunity to purchase a high-quality office/warehouse facility featuring climate management awning and exclusive yard area.
Key Features:
Quality finishes
Internal clearance 8.7m to 9.8m
Flexible E4 Zoning
Wide driveway
Excellent truck access
Secure yard for added flexibility
Total area includes climate management awning
Solar panels
Completion September 2026
——————-
Bawdens ID: 84121
——————-
Available for lease, newly furbished mezzanine office with wide glass facade, facing Great Western Highway. Enquire today.
Key Features:
Secured complex
Signage opportunities
Easy access to main arterial roads M2, M7 and Great Western Highway
Brand-new amenities provided for the incoming tenant
Separate entrance to the mezzanine level
——————-
Bawdens ID: 14438
——————-
* Superb location offering prime exposure in Brookvale’s best location.
* Secured underground parking.
* Situated on main bus route, close to Warringah Mall.
* Open plan reception, boardroom, amenities
——————-
Bawdens ID: 33971
——————-
Find Sydney Commercial Properties, Commercial Real Estate and Industrial Factories:
- Industrial Property in Arndell Park
- Industrial Property in Auburn
- Industrial Property in Baulkham Hills
- Industrial Property in Bankstown
- Industrial Property in Bass Hill
- Industrial Property in Blacktown
- Industrial Property in Cabramatta
- Industrial Property in Camellia
- Industrial Property in Campbelltown
- Industrial Property in Castle Hill
- Industrial Property in Chester Hill
- Industrial Property in Chipping Norton
- Industrial Property in Chullora
- Industrial Property in Colyton
- Industrial Property in Clyde
- Industrial Property in Condell Park
- Industrial Property in Dural
- Industrial Property in Eastern Creek
- Industrial Property in Ermington
- Industrial Property in Erskine Park
- Industrial Property in Fairfield
- Industrial Property in Girraween
- Industrial Property in Gladesville
- Industrial Property in Glendenning
- Industrial Property in Granville
- Industrial Property in Greenacre
- Industrial Property in Greystanes
- Industrial Property in Guildford
- Industrial Property in Harris Park
- Industrial Property in Homebush
- Industrial Property in Huntingwood
- Industrial Property in Ingleburn
- Industrial Property in Kings Park
- Industrial Property in Lane Cove
- Industrial Property in Lansvale
- Industrial Property in Lidcombe
- Industrial Property in Liverpool
- Industrial Property in Marayong
- Industrial Property in Meadowbank
- Industrial Property in Merrylands
- Industrial Property in Milperra
- Industrial Property in Minchinbury
- Industrial Property in Minto
- Industrial Property in Moorebank
- Industrial Property in Mt Druitt
- Industrial Property in Mulgrave
- Industrial Property in Northmead
- Industrial Property in North Parramatta
- Industrial Property in North Rocks
- Industrial Property in Padstow
- Industrial Property in Parramatta
- Industrial Property in Peakhurst
- Industrial Property in Pendle Hill
- Industrial Property in Penrith
- Industrial Property in Plumpton
- Industrial Property in Prestons
- Industrial Property in Prospect
- Industrial Property in Punchbowl
- Industrial Property in Regents Park
- Industrial Property in Revesby
- Industrial Property in Rhodes
- Industrial Property in Riverstone
- Industrial Property in Riverwood
- Industrial Property in Rosehill
- Industrial Property in Rydalmere
- Industrial Property in Ryde/West Ryde
- Industrial Property in St Marys
- Industrial Property in Seven Hills
- Industrial Property in Silverwater
- Industrial Property in Smithfield
- Industrial Property in Thornleigh
- Industrial Property in Villawood
- Industrial Property in Warwick Farm
- Industrial Property in Wetherill Park
- Industrial Property in Westmead
- Industrial Property in West Ryde
- Industrial Property in Yagoona
- Industrial Property in Yennora
- Industrial Property in Arndell Park
- Industrial Property in Auburn
- Industrial Property in Baulkham Hills
- Industrial Property in Bankstown
- Industrial Property in Bass Hill
- Industrial Property in Blacktown
- Industrial Property in Cabramatta
- Industrial Property in Camellia
- Industrial Property in Campbelltown
- Industrial Property in Castle Hill
- Industrial Property in Chester Hill
- Industrial Property in Chipping Norton
- Industrial Property in Chullora
- Industrial Property in Colyton
- Industrial Property in Clyde
- Industrial Property in Condell Park
- Industrial Property in Dural
- Industrial Property in Eastern Creek
- Industrial Property in Ermington
- Industrial Property in Merrylands
- Industrial Property in Milperra
- Industrial Property in Minchinbury
- Industrial Property in Minto
- Industrial Property in Moorebank
- Industrial Property in Mt Druitt
- Industrial Property in Mulgrave
- Industrial Property in Northmead
- Industrial Property in North Parramatta
- Industrial Property in North Rocks
- Industrial Property in Padstow
- Industrial Property in Parramatta
- Industrial Property in Peakhurst
- Industrial Property in Pendle Hill
- Industrial Property in Penrith
- Industrial Property in Plumpton
- Industrial Property in Prestons
- Industrial Property in Prospect
- Industrial Property in Punchbowl
- Industrial Property in Regents Park
- Industrial Property in Erskine Park
- Industrial Property in Fairfield
- Industrial Property in Girraween
- Industrial Property in Gladesville
- Industrial Property in Glendenning
- Industrial Property in Granville
- Industrial Property in Greenacre
- Industrial Property in Greystanes
- Industrial Property in Guildford
- Industrial Property in Harris Park
- Industrial Property in Homebush
- Industrial Property in Huntingwood
- Industrial Property in Ingleburn
- Industrial Property in Kings Park
- Industrial Property in Lane Cove
- Industrial Property in Lansvale
- Industrial Property in Lidcombe
- Industrial Property in Liverpool
- Industrial Property in Marayong
- Industrial Property in Meadowbank
- Industrial Property in Revesby
- Industrial Property in Rhodes
- Industrial Property in Riverstone
- Industrial Property in Riverwood
- Industrial Property in Rosehill
- Industrial Property in Rydalmere
- Industrial Property in Ryde/West Ryde
- Industrial Property in St Marys
- Industrial Property in Seven Hills
- Industrial Property in Silverwater
- Industrial Property in Smithfield
- Industrial Property in Thornleigh
- Industrial Property in Villawood
- Industrial Property in Warwick Farm
- Industrial Property in Wetherill Park
- Industrial Property in Westmead
- Industrial Property in West Ryde
- Industrial Property in Yagoona
- Industrial Property in Yennora
- Industrial Property in Arndell Park
- Industrial Property in Auburn
- Industrial Property in Baulkham Hills
- Industrial Property in Bankstown
- Industrial Property in Bass Hill
- Industrial Property in Blacktown
- Industrial Property in Cabramatta
- Industrial Property in Camellia
- Industrial Property in Campbelltown
- Industrial Property in Castle Hill
- Industrial Property in Chester Hill
- Industrial Property in Chipping Norton
- Industrial Property in Chullora
- Industrial Property in Colyton
- Industrial Property in Clyde
- Industrial Property in Condell Park
- Industrial Property in Dural
- Industrial Property in Eastern Creek
- Industrial Property in Ermington
- Industrial Property in Erskine Park
- Industrial Property in Fairfield
- Industrial Property in Girraween
- Industrial Property in Gladesville
- Industrial Property in Glendenning
- Industrial Property in Granville
- Industrial Property in Greenacre
- Industrial Property in Greystanes
- Industrial Property in Guildford
- Industrial Property in Harris Park
- Industrial Property in Homebush
- Industrial Property in Huntingwood
- Industrial Property in Ingleburn
- Industrial Property in Kings Park
- Industrial Property in Lane Cove
- Industrial Property in Lansvale
- Industrial Property in Lidcombe
- Industrial Property in Liverpool
- Industrial Property in Marayong
- Industrial Property in Meadowbank
- Industrial Property in Merrylands
- Industrial Property in Milperra
- Industrial Property in Minchinbury
- Industrial Property in Minto
- Industrial Property in Moorebank
- Industrial Property in Mt Druitt
- Industrial Property in Mulgrave
- Industrial Property in Northmead
- Industrial Property in North Parramatta
- Industrial Property in North Rocks
- Industrial Property in Padstow
- Industrial Property in Parramatta
- Industrial Property in Peakhurst
- Industrial Property in Pendle Hill
- Industrial Property in Penrith
- Industrial Property in Plumpton
- Industrial Property in Prestons
- Industrial Property in Prospect
- Industrial Property in Punchbowl
- Industrial Property in Regents Park
- Industrial Property in Revesby
- Industrial Property in Rhodes
- Industrial Property in Riverstone
- Industrial Property in Riverwood
- Industrial Property in Rosehill
- Industrial Property in Rydalmere
- Industrial Property in Ryde/West Ryde
- Industrial Property in St Marys
- Industrial Property in Seven Hills
- Industrial Property in Silverwater
- Industrial Property in Smithfield
- Industrial Property in Thornleigh
- Industrial Property in Villawood
- Industrial Property in Warwick Farm
- Industrial Property in Wetherill Park
- Industrial Property in Westmead
- Industrial Property in West Ryde
- Industrial Property in Yagoona
- Industrial Property in Yennora

