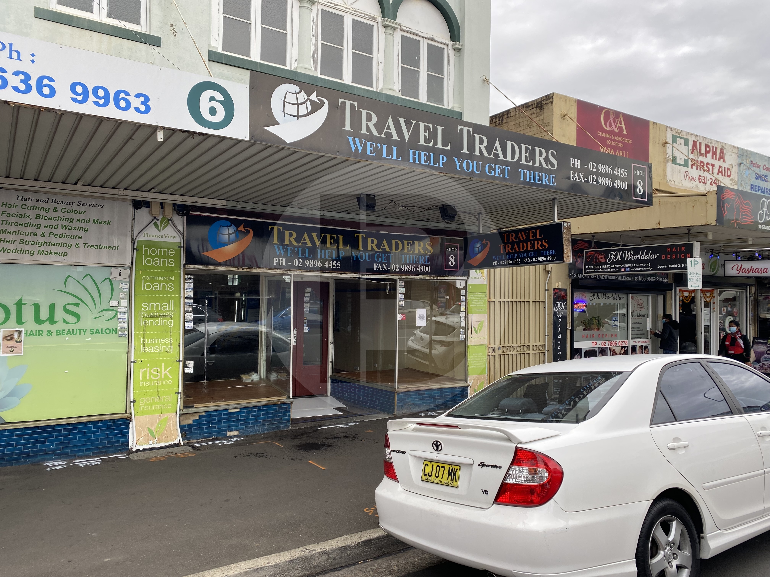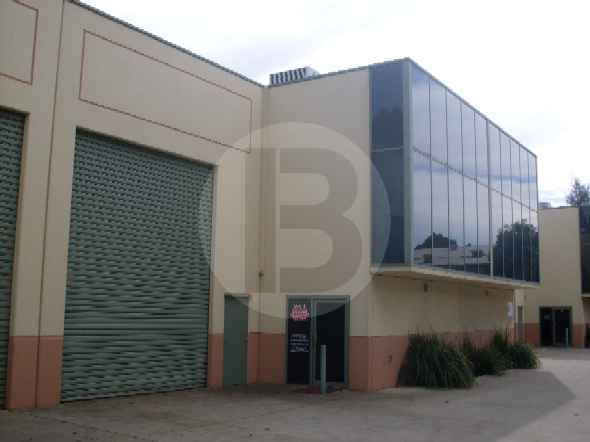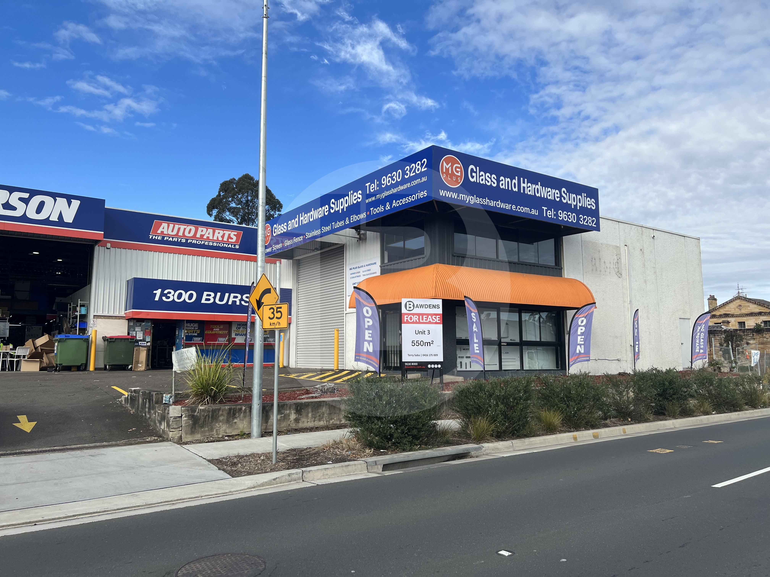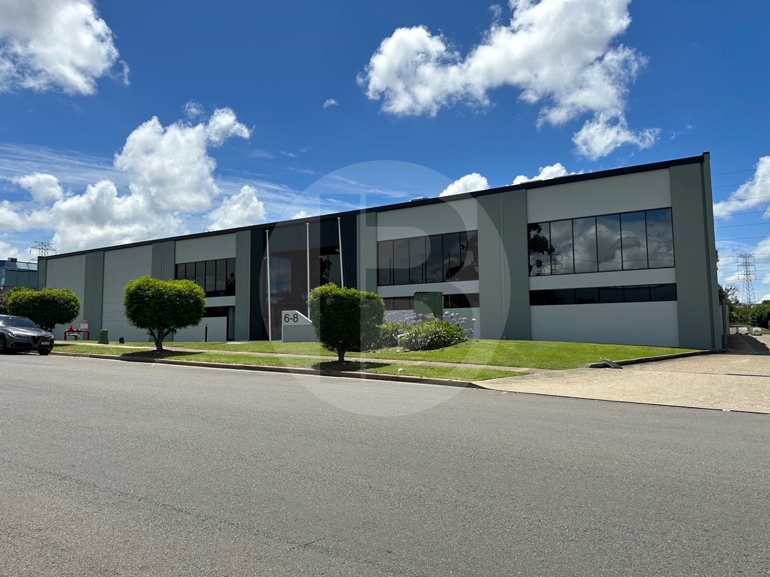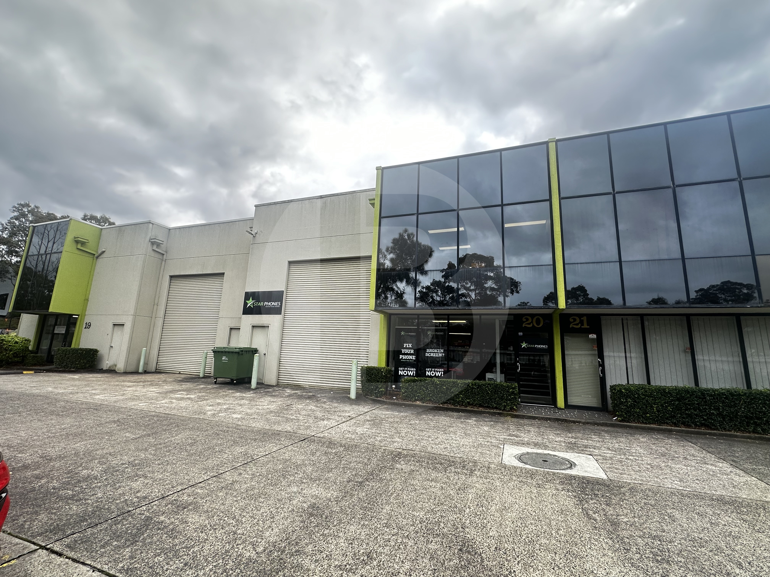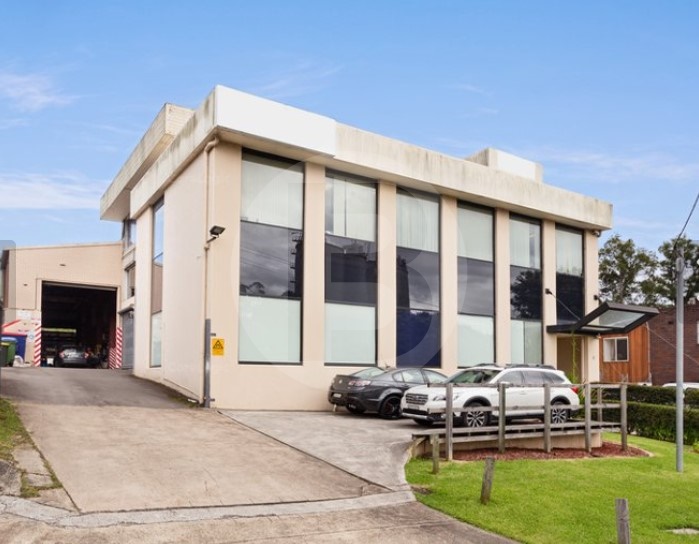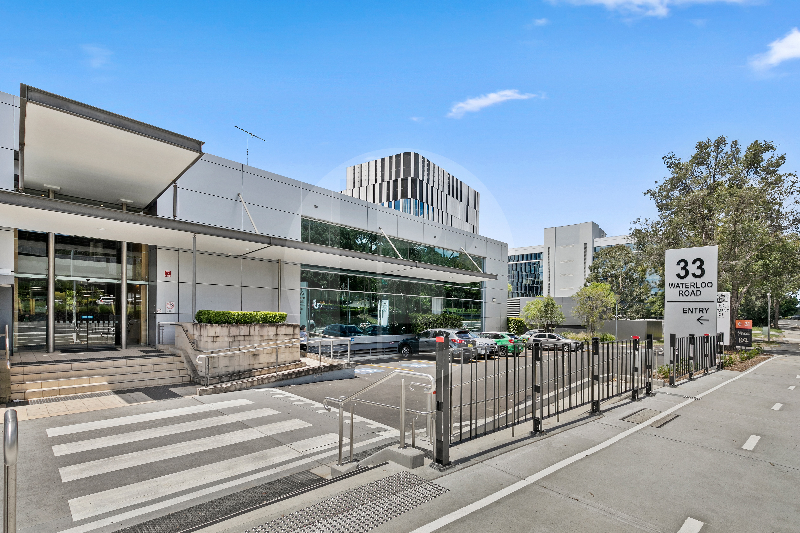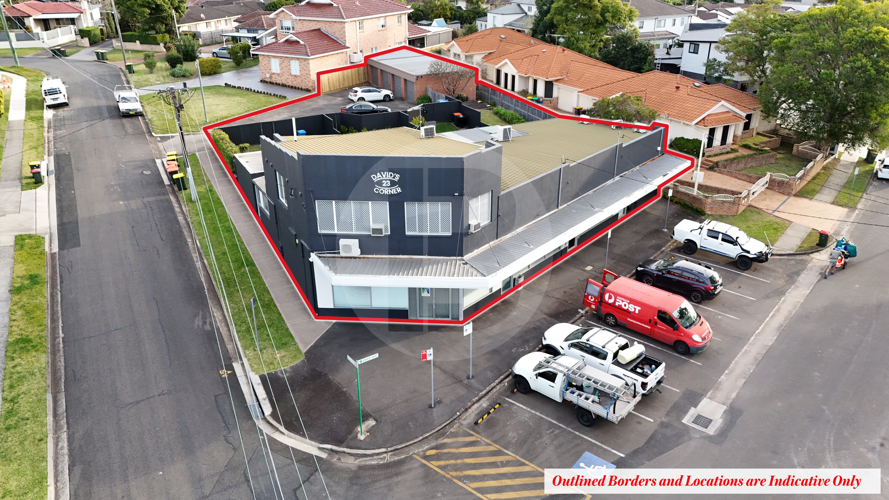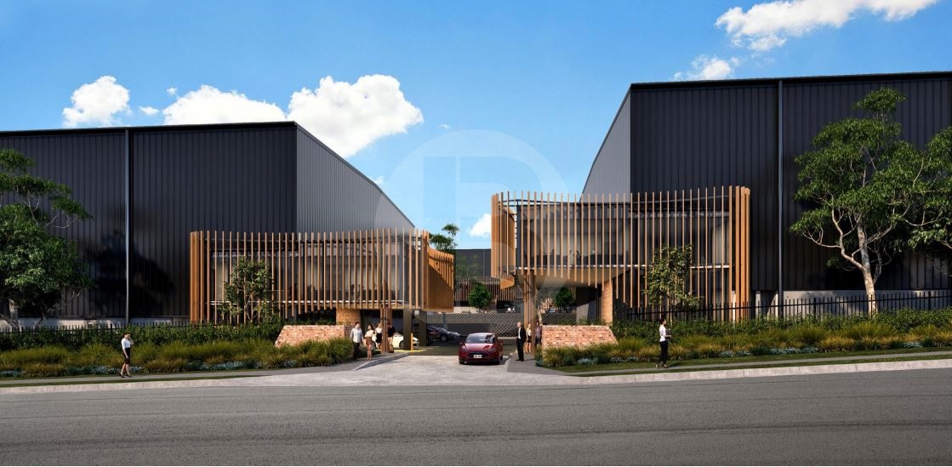Listing
Interchange park is a premium industrial estate located in the logistics hub of Eastern Creek, benefiting from excellent exposure and access to the M4 and M7 Motorways, zoned general industrial, the estate is ideal for a wide range of uses including warehouse, distribution and manufacturing.
Excellent exposure
Up to 12.7m internal clearance
Access via multiple on-grade roller shutters and recessed docks
Awnings provide all weather loading
Ample on-site parking
Solar panels
AVAILABLE NOW
——————-
Bawdens ID: 83763
——————-
Great opportunity to secure this retail space in the heart of Wentworthville, located opposite to Wentworthville Railway Station.
Key Features:
Air-conditioned
101m of retail space
Great signage opportunity
Timber flooring throughout
Two minute walk from council car park
——————-
Bawdens ID: 53826
——————-
This modern industrial secured warehouse is located just off the M2/M7 Motorway, Sunnyholt Road and access to Great Western Highway.
Modern air conditioned office
High clearance warehouse
Motorised roller door
Container access
3 phase power
——————-
Bawdens ID: 9573
——————-
Great exposure to Church Street, close to Parramatta CBD and major arterial roads is the modern warehouse/showroom next door bulky goods and retail users.
Key Features:
Parking at front door for customers
Great signage
High clearance warehouse
Modern air-conditioned office
——————-
Bawdens ID: 16995
——————-
Located on the northern side of Stoddart Road within close proximity to major arterial roads such as the M4 Motorway and the Great Western Highway. The property falls within the Council of Blacktown.
Freestanding office / warehouse facility presents as new. Features include:
Clearspan, column free warehouse space.
Internal clearances ranging from 7.5 8.5m (approx.).
Access to the warehouse via three (3) roller shutter doors.
Modern, refurbished office space, with ability to convert ground floor to showroom or office.
Large rear yard for storage-STCA*.
Available now.
*Subject to Council Approval.
——————-
Bawdens ID: 11973
——————-
Modern style industrial unit located in Castle Hill.
Ground floor showroom technical area with large warehouse roller door
Ceiling lined with acoustic ceiling tiles
Two kitchenettes
Bathroom refurbished
Ready to occupy!
——————-
Bawdens ID: 26937
——————-
This well-maintained high clearance warehouse is a great opportunity to lease a prominent building in a well-accessible area.
Great connectivity to Pennant Hills Road, Pacific Highway and the M1 and M2 Motorways. Nearby Thornleigh train station.
Can be leased altogether or in parts as below :
1. Option 1 (Ground Floor)
High clearance warehouse with 3 phase power (471m approx.)
Ground floor office/showroom (163m approx.)
Hardstand yard of 564m approx.
2. Option 2 (First Floor – Additional)
First floor office (241m approx.)
Air conditioned
Partitioned offices and board room
——————-
Bawdens ID: 52532
——————-
This well-equipped and contemporary commercial building provides a comfortable and efficient workspace for its users, abundance in natural light and quality entrance foyer. Situated on the corner of Lane Cove and Waterloo Road, it provides great connectivity to major roads and great access to public transport, just across the road from Macquarie Park Train station.
Elevator gives access to all levels including basement, and onsite reception provides assistance to tenants and visitors.
Onsite caf, nearby major retail/shopping amenities and plenty of fooderies/cafes within walking distance
Rental is $385psm per annum.
Car spaces are $3,000 per space per annum.
Outgoings are $120psm per annum.
Units Available:
Suite 1: 122m*
Suite 2: 122m*
Suite 11:127m*
Suite 14: 104m* LEASED
Suite 17: 122m*
Suite 19: 95m*
Suite 21: 98m*
Suite 28: 104m* LEASED
*Approx.
——————-
Bawdens ID: 80249
——————-
23 David Ave (Corner): Contact Agent
21 David Ave: $1,195,000 + GST (currently going concern)
19 David Ave: SOLD
17 David Ave: SOLD
Introducing 17-23 David Ave, North Ryde A Unique Opportunity for Business, Development (STCA), Lifestyle, and Investment
We are delighted to present to the market freehold properties located at 17-23 David Ave, North Ryde. A rare offering that provides a wealth of options across business, development (STCA), lifestyle, and investment.
Perfectly positioned in proximity to Macquarie University, Macquarie Shopping Centre, and the Metro, this property also enjoys seamless connectivity to major road networks, making it incredibly convenient for both work and leisure. Despite its central location, it is tucked away in a peaceful setting, offering a tranquil environment without the congestion that other parts of the precinct often experience.
Whether you’re looking for a space to grow your business, an opportunity for future development (STCA), or a property to secure as a long-term investment, 17-23 David Ave presents an unmatched potential in a highly sought-after area.
——————-
Bawdens ID: 83651
——————-
Rare opportunity to occupy brand new prime grade industrial space within Sydneys established industrial precinct of Wetherill Park.
With construction already underway, the development will soon provide modern and efficient spaces with 14.6m ridge height and generous hardstand areas for users looking to upsize or reduce their physical footprint without compromising efficiency.
The estate offers convenient access to the M4 and M7 motorways and will later benefit from proximity to the new Western Sydney International Airport associated Western Sydney growth area.
Prime grade
14.6m ridge height
Generous hardstand area
Convenient access to M4 and M7 motorways
Proximity to new Western Sydney International Airport
Targeting 4-star green star (V1)
Allocated parking spaces
Nearby amenities, shopping, restaurants and cafes
AVAILABLE MAY 2025
——————-
Bawdens ID: 83751
——————-
Find Sydney Commercial Properties, Commercial Real Estate and Industrial Factories:
- Industrial Property in Arndell Park
- Industrial Property in Auburn
- Industrial Property in Baulkham Hills
- Industrial Property in Bankstown
- Industrial Property in Bass Hill
- Industrial Property in Blacktown
- Industrial Property in Cabramatta
- Industrial Property in Camellia
- Industrial Property in Campbelltown
- Industrial Property in Castle Hill
- Industrial Property in Chester Hill
- Industrial Property in Chipping Norton
- Industrial Property in Chullora
- Industrial Property in Colyton
- Industrial Property in Clyde
- Industrial Property in Condell Park
- Industrial Property in Dural
- Industrial Property in Eastern Creek
- Industrial Property in Ermington
- Industrial Property in Erskine Park
- Industrial Property in Fairfield
- Industrial Property in Girraween
- Industrial Property in Gladesville
- Industrial Property in Glendenning
- Industrial Property in Granville
- Industrial Property in Greenacre
- Industrial Property in Greystanes
- Industrial Property in Guildford
- Industrial Property in Harris Park
- Industrial Property in Homebush
- Industrial Property in Huntingwood
- Industrial Property in Ingleburn
- Industrial Property in Kings Park
- Industrial Property in Lane Cove
- Industrial Property in Lansvale
- Industrial Property in Lidcombe
- Industrial Property in Liverpool
- Industrial Property in Marayong
- Industrial Property in Meadowbank
- Industrial Property in Merrylands
- Industrial Property in Milperra
- Industrial Property in Minchinbury
- Industrial Property in Minto
- Industrial Property in Moorebank
- Industrial Property in Mt Druitt
- Industrial Property in Mulgrave
- Industrial Property in Northmead
- Industrial Property in North Parramatta
- Industrial Property in North Rocks
- Industrial Property in Padstow
- Industrial Property in Parramatta
- Industrial Property in Peakhurst
- Industrial Property in Pendle Hill
- Industrial Property in Penrith
- Industrial Property in Plumpton
- Industrial Property in Prestons
- Industrial Property in Prospect
- Industrial Property in Punchbowl
- Industrial Property in Regents Park
- Industrial Property in Revesby
- Industrial Property in Rhodes
- Industrial Property in Riverstone
- Industrial Property in Riverwood
- Industrial Property in Rosehill
- Industrial Property in Rydalmere
- Industrial Property in Ryde/West Ryde
- Industrial Property in St Marys
- Industrial Property in Seven Hills
- Industrial Property in Silverwater
- Industrial Property in Smithfield
- Industrial Property in Thornleigh
- Industrial Property in Villawood
- Industrial Property in Warwick Farm
- Industrial Property in Wetherill Park
- Industrial Property in Westmead
- Industrial Property in West Ryde
- Industrial Property in Yagoona
- Industrial Property in Yennora


