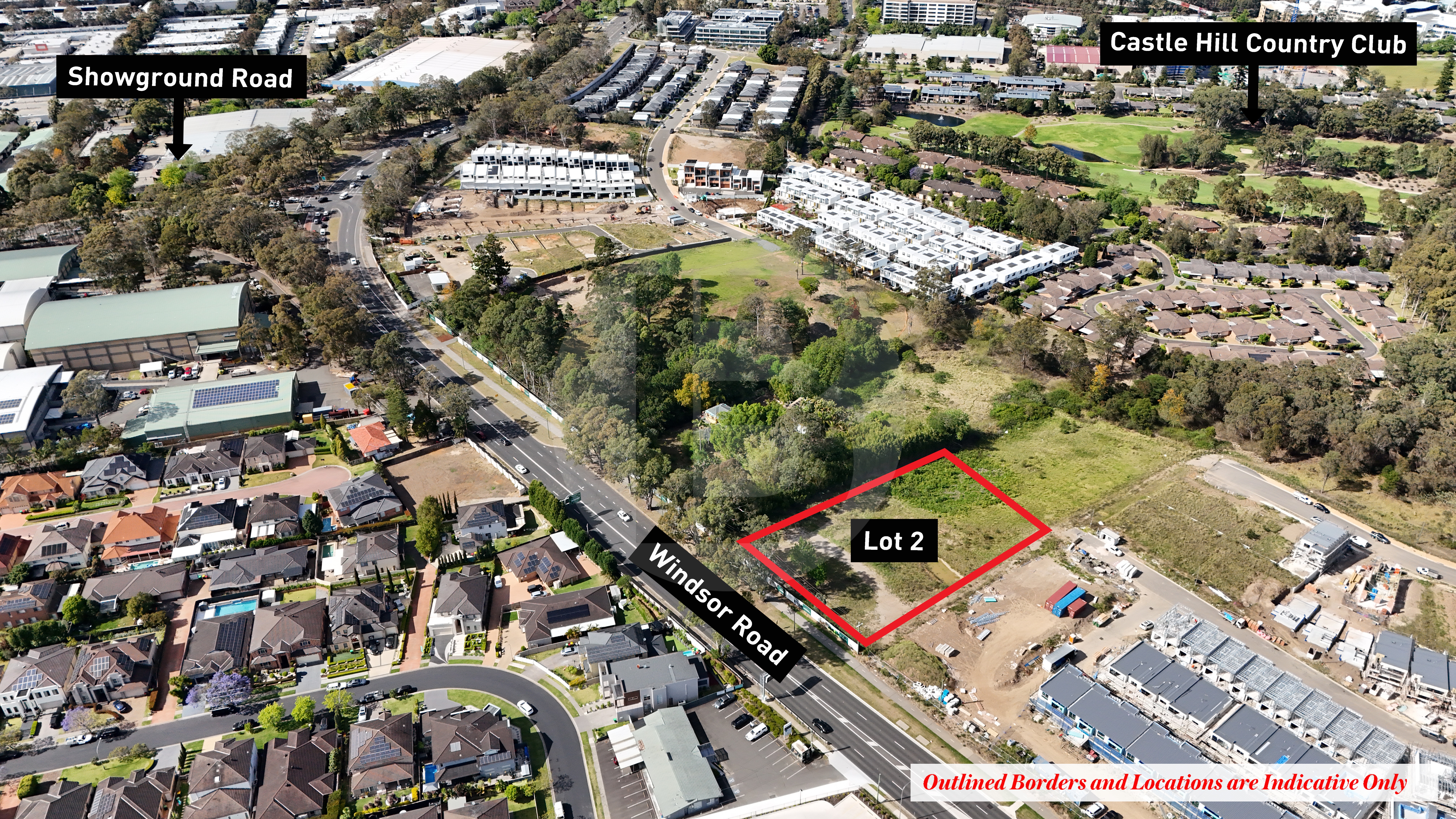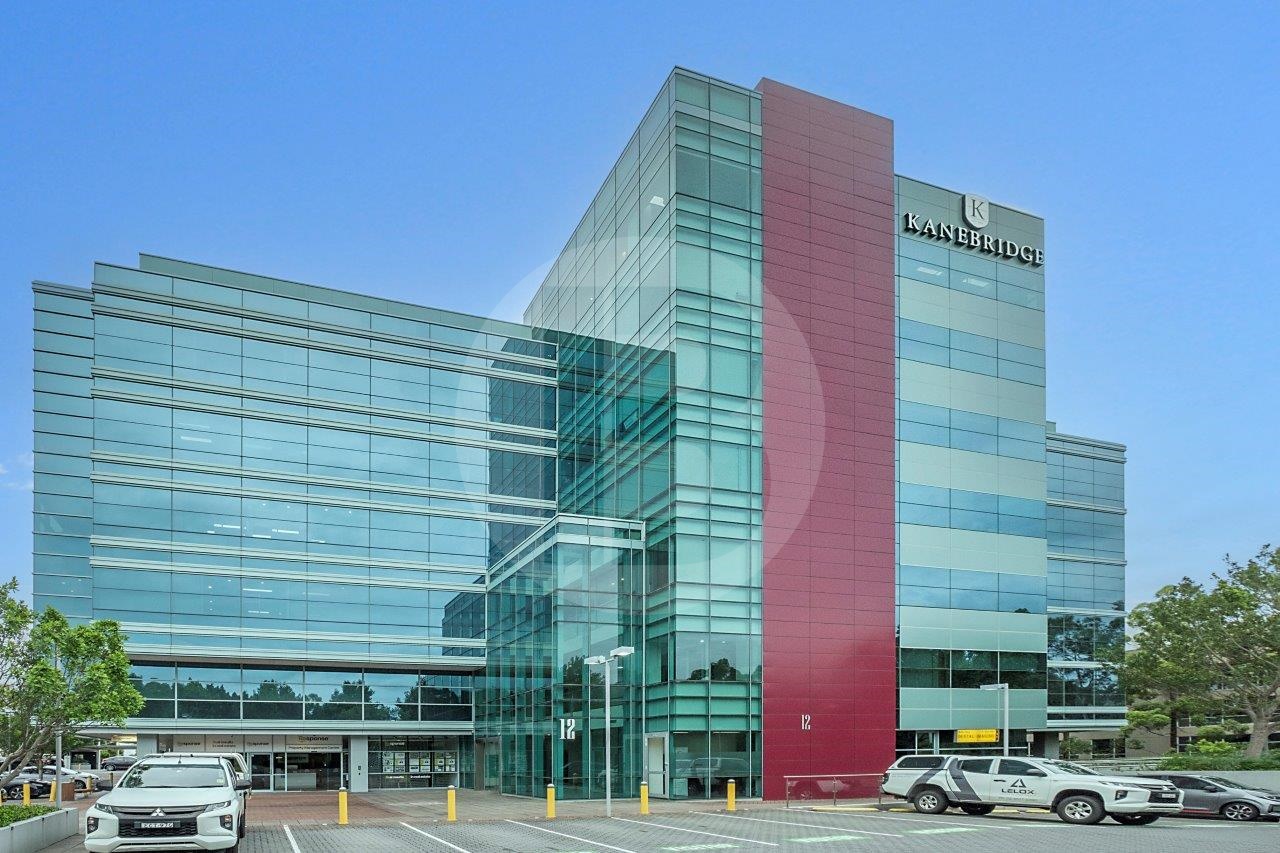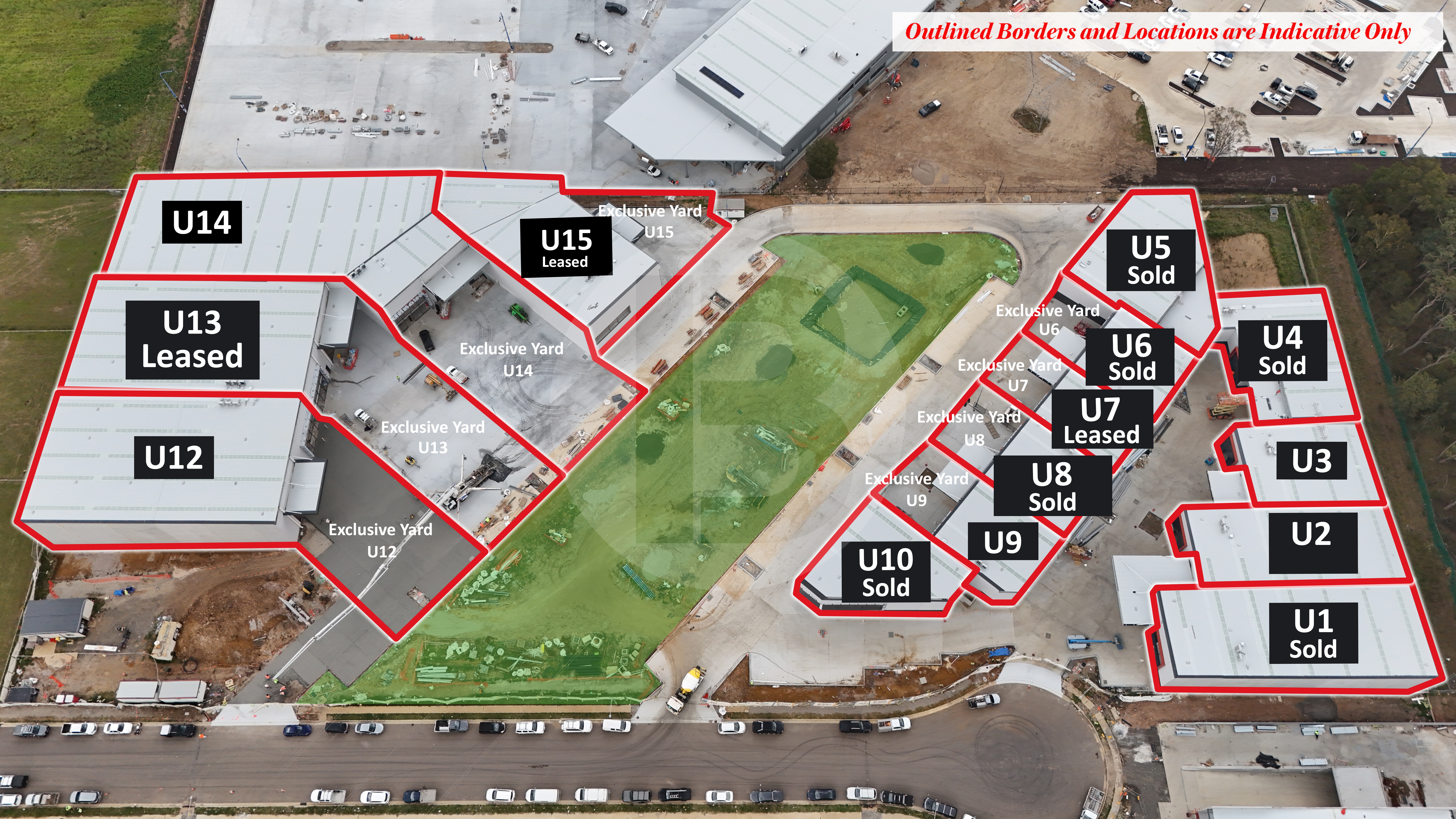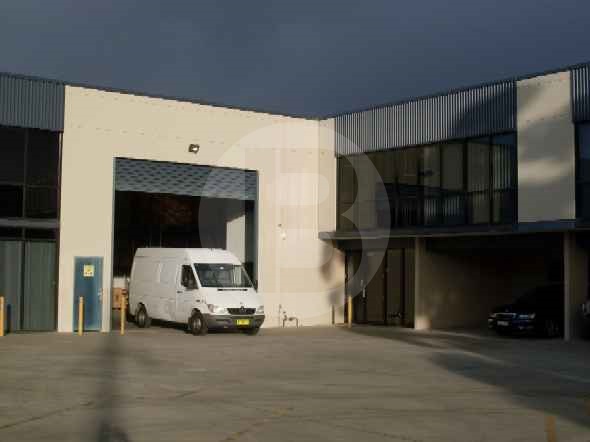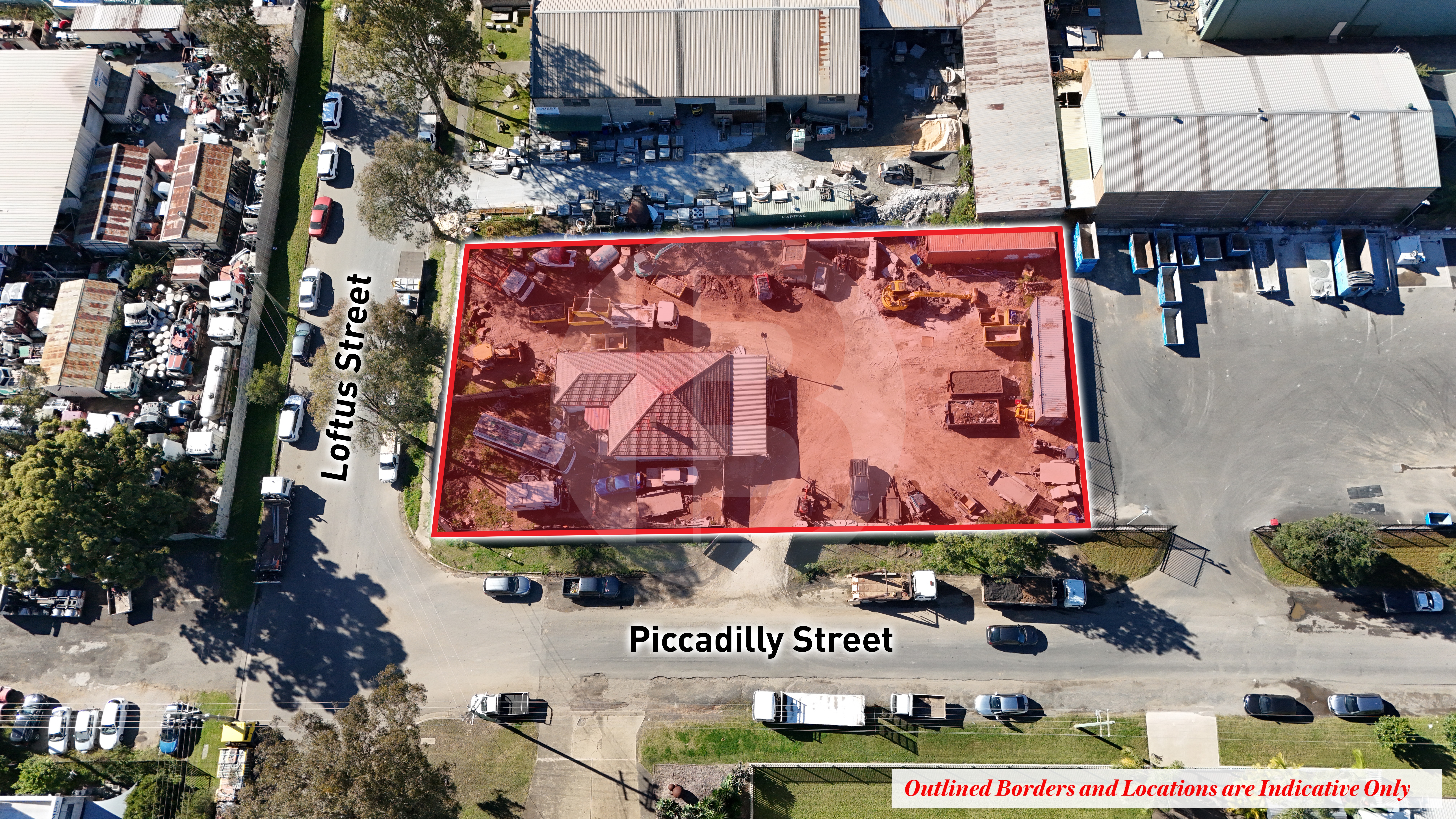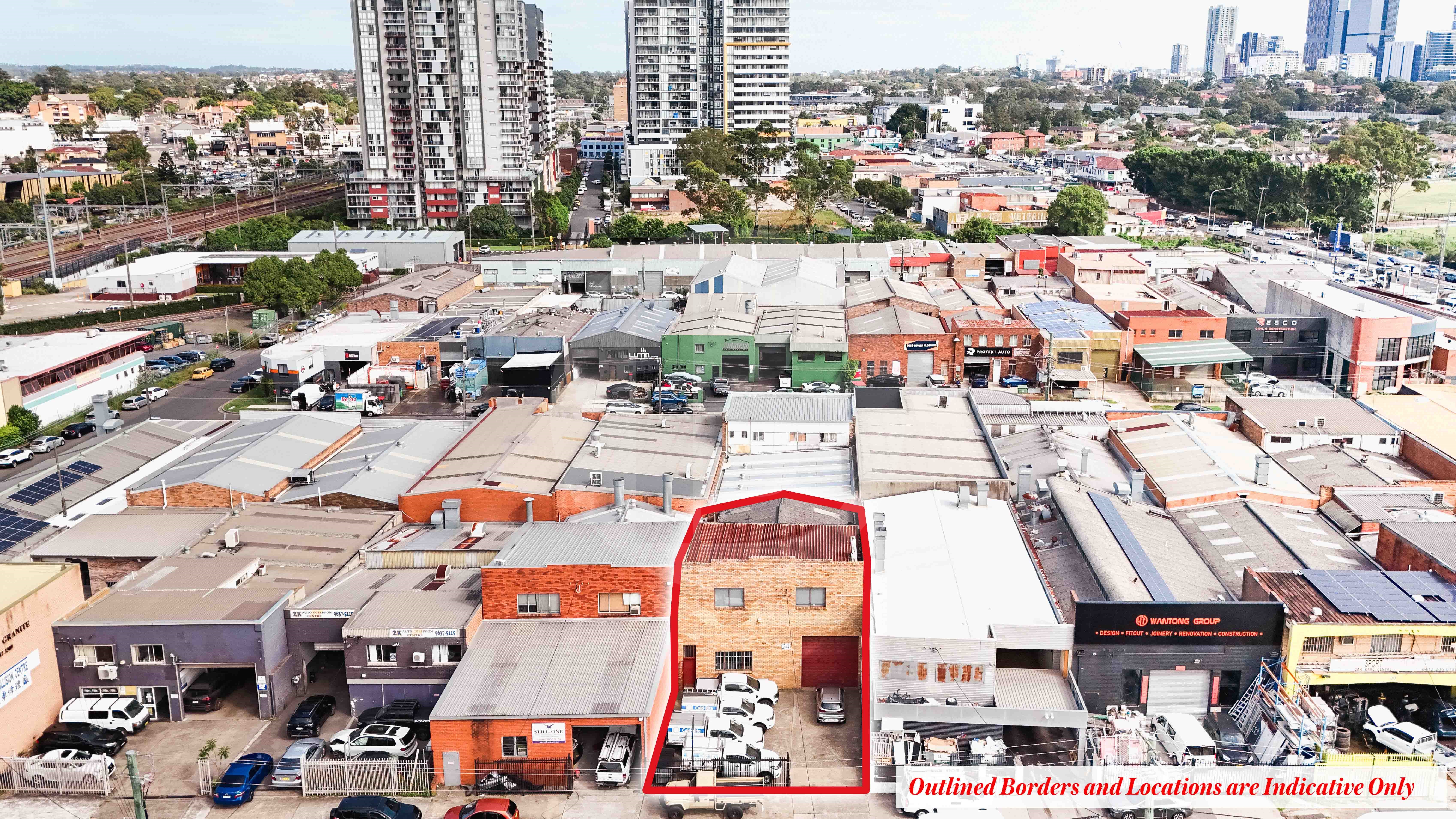Listing
Bawdens Real Estate is very excited to represent a significant land holding in the north western region of Sydney for sale via Private Treaty. The subject property currently has a site area of 1.071 hectares (approx.). DA approval for a Retail/Commerical/Residential Development over 2 lots.
The Vendor will sell separately the northern site area, identified as Lot 2, being 4,986m*. This section provides the opportunity to construct a commercial/retail/shop top housing development (STCA)
The property neighbours new developments and is within close proximity to shopping centres, Castle Hill Golf Course and transport
Total site had DA approval for 44 units,11 residential dwellings and 873m* of commercial/ retail area.
The DA approval for 44 units (shop top) and 873m* Commercial/Retail area relate to Lot 2
Multiple zoned sites offer developers and owner occupiers flexibility
Zoned E1, R3 and SP2
Prime location in a major growth region of Sydneys Northwest
Opportunity to fulfil the strong demand for Residential, Retail and Commercial property in the Hills area
*denotes approximately
——————-
Bawdens ID: 82078
——————-
Bawdens Real Estate is very excited to represent a significant land holding in the north western region of Sydney for sale via Private Treaty. The subject property currently has a site area of 1.071 hectares (approx.). DA approval for a Retail/Commerical/Residential Development over 2 lots.
The Vendor will sell separately the northern site area, identified as Lot 2, being 4,986m*. This section provides the opportunity to construct a commercial/retail/shop top housing development (STCA)
The property neighbours new developments and is within close proximity to shopping centres, Castle Hill Golf Course and transport
Total site had DA approval for 44 units,11 residential dwellings and 873m* of commercial/ retail area.
The DA approval for 44 units (shop top) and 873m* Commercial/Retail area relate to Lot 2
Multiple zoned sites offer developers and owner occupiers flexibility
Zoned E1, R3 and SP2
Prime location in a major growth region of Sydneys Northwest
Opportunity to fulfil the strong demand for Residential, Retail and Commercial property in the Hills area
*denotes approximately
——————-
Bawdens ID: 82078
——————-
This exceptional, almost column free, office space comprises a stunning reception area, four executive style offices, boardroom, eight partitioned offices, large open plan area ideal for workstations, meeting room, kitchenette, storage areas and rap around balcony. The first floor features a large open plan area, with corporate boardroom and lounge ideal for conferences and training, bar, complete kitchen, bathroom including toilet suite and shower and two huge, exclusive outdoor roof top entertainment areas perfect for the office Christmas Party and wooing clients.
Other features include:
– Three separate strata titles. Occupy all three lots or lease/sell what you don’t need
– Exclusive naming rights on the building (on title)
– 26 security basement car spaces (on title)
– Remarkable existing fit out and office furniture included
– Zoned and temperature controlled reverse cycle ducted air conditioning throughout
– After hours security lift and car parking access
——————-
Bawdens ID: 79468
——————-
A great opportunity to either purchase or lease a high-quality office warehouse facility with some offering yard space. In the heart of Rouse Hill Industrial Precinct.
Key Features:
Container Height Roller Doors
Internal Clearance from 6.5m and up to 10.5m
Flexible E4 General Industrial Zoning. (In some units)
Wide Driveway
Excellent Truck Access
Completed December 2024 – ready to move in now.
——————-
Bawdens ID: 81642
——————-
A great opportunity to either purchase or lease a high-quality office warehouse facility with some offering yard space. In the heart of Rouse Hill Industrial Precinct.
Key Features:
Container Height Roller Doors
Internal Clearance from 6.5m and up to 10.5m
Flexible E4 General Industrial Zoning. (In some units)
Wide Driveway
Excellent Truck Access
Completed December 2024 – ready to move in now.
——————-
Bawdens ID: 81642
——————-
Key Features:
No GST Payable – Going Concern
Great container access and truck maneuvering
——————-
Bawdens ID: 21467
——————-
A rare industrial zone land in Riverstone industrial precinct. The site offers a great opportunity to purchase highly sought after industrial land in Riverstone with development potential. The site is centrally located with good access to M7 Motorway, Windsor Road, Richmond Road.
Key Features:
Zone – E4 General Industrial
Leased until April 2026 at $70,000 gross per annum
Dual entrance
To be sold as going concern
——————-
Bawdens ID: 78303
——————-
A rare industrial zone land in Riverstone industrial precinct. The site offers a great opportunity to purchase highly sought after industrial land in Riverstone with development potential. The site is centrally located with good access to M7 Motorway, Windsor Road, Richmond Road.
Key Features:
Zone – E4 General Industrial
Leased until April 2026 at $70,000 gross per annum
Dual entrance
To be sold as going concern
——————-
Bawdens ID: 78303
——————-
A rare industrial zone land in Riverstone industrial precinct. The site offers a great opportunity to purchase highly sought after industrial land in Riverstone with development potential. The site is centrally located with good access to M7 Motorway, Windsor Road, Richmond Road.
Key Features:
Zone – E4 General Industrial
Leased until April 2026 at $70,000 gross per annum
Dual entrance
To be sold as going concern
——————-
Bawdens ID: 78303
——————-
Bawdens is pleased to offer a unique opportunity to acquire a freestanding industrial building in a tightly held industrial precinct. Conveniently located just 4km from Parramatta and 3 minute walk to Clyde Train Station, this property is ideal for owner occupiers or investors looking for cash flow.
Key Features:
Land area 416m approx.
Building area 377m approx.
Good truck & container access
Secured and gated yard
Mezzanine storage area
3 phase power
Zoned E4 General Industrial
Current lease terminates 1st June 2025 with no option
——————-
Bawdens ID: 13727
——————-
Find Sydney Commercial Properties, Commercial Real Estate and Industrial Factories:
- Industrial Property in Arndell Park
- Industrial Property in Auburn
- Industrial Property in Baulkham Hills
- Industrial Property in Bankstown
- Industrial Property in Bass Hill
- Industrial Property in Blacktown
- Industrial Property in Cabramatta
- Industrial Property in Camellia
- Industrial Property in Campbelltown
- Industrial Property in Castle Hill
- Industrial Property in Chester Hill
- Industrial Property in Chipping Norton
- Industrial Property in Chullora
- Industrial Property in Colyton
- Industrial Property in Clyde
- Industrial Property in Condell Park
- Industrial Property in Dural
- Industrial Property in Eastern Creek
- Industrial Property in Ermington
- Industrial Property in Erskine Park
- Industrial Property in Fairfield
- Industrial Property in Girraween
- Industrial Property in Gladesville
- Industrial Property in Glendenning
- Industrial Property in Granville
- Industrial Property in Greenacre
- Industrial Property in Greystanes
- Industrial Property in Guildford
- Industrial Property in Harris Park
- Industrial Property in Homebush
- Industrial Property in Huntingwood
- Industrial Property in Ingleburn
- Industrial Property in Kings Park
- Industrial Property in Lane Cove
- Industrial Property in Lansvale
- Industrial Property in Lidcombe
- Industrial Property in Liverpool
- Industrial Property in Marayong
- Industrial Property in Meadowbank
- Industrial Property in Merrylands
- Industrial Property in Milperra
- Industrial Property in Minchinbury
- Industrial Property in Minto
- Industrial Property in Moorebank
- Industrial Property in Mt Druitt
- Industrial Property in Mulgrave
- Industrial Property in Northmead
- Industrial Property in North Parramatta
- Industrial Property in North Rocks
- Industrial Property in Padstow
- Industrial Property in Parramatta
- Industrial Property in Peakhurst
- Industrial Property in Pendle Hill
- Industrial Property in Penrith
- Industrial Property in Plumpton
- Industrial Property in Prestons
- Industrial Property in Prospect
- Industrial Property in Punchbowl
- Industrial Property in Regents Park
- Industrial Property in Revesby
- Industrial Property in Rhodes
- Industrial Property in Riverstone
- Industrial Property in Riverwood
- Industrial Property in Rosehill
- Industrial Property in Rydalmere
- Industrial Property in Ryde/West Ryde
- Industrial Property in St Marys
- Industrial Property in Seven Hills
- Industrial Property in Silverwater
- Industrial Property in Smithfield
- Industrial Property in Thornleigh
- Industrial Property in Villawood
- Industrial Property in Warwick Farm
- Industrial Property in Wetherill Park
- Industrial Property in Westmead
- Industrial Property in West Ryde
- Industrial Property in Yagoona
- Industrial Property in Yennora

