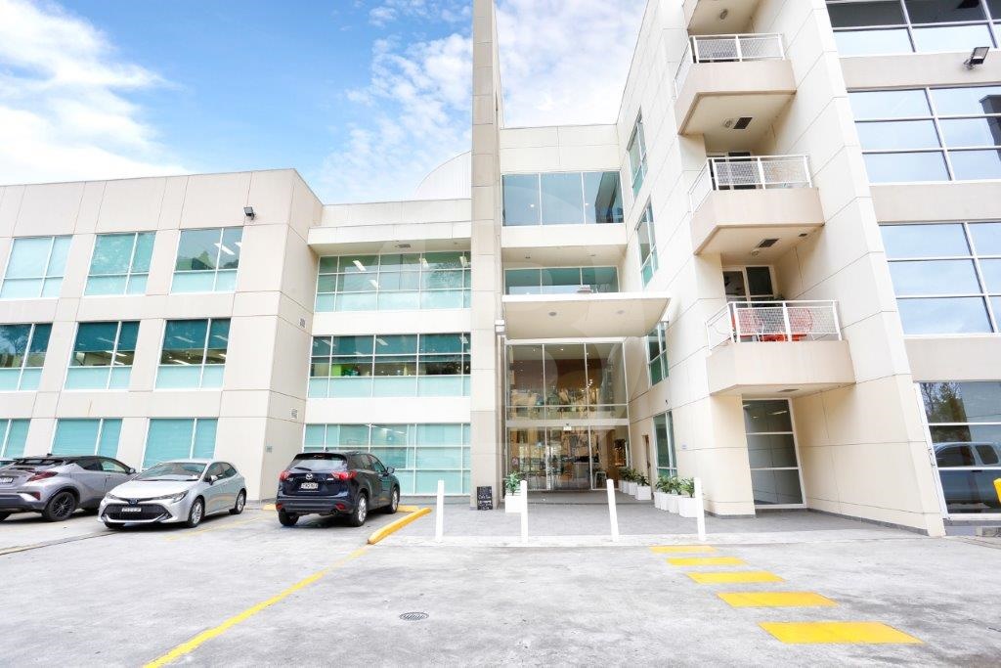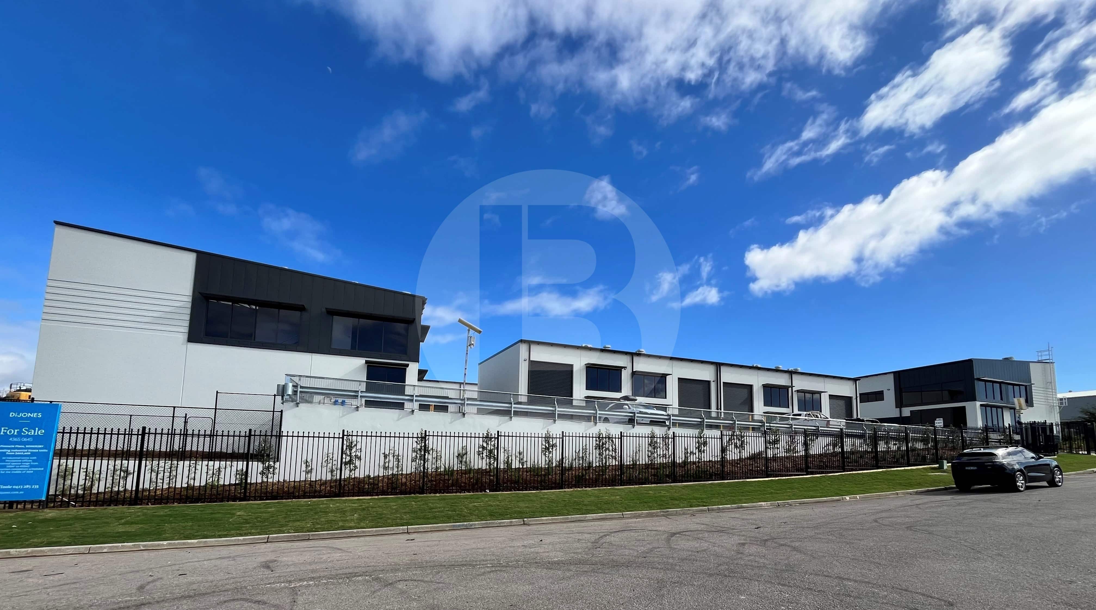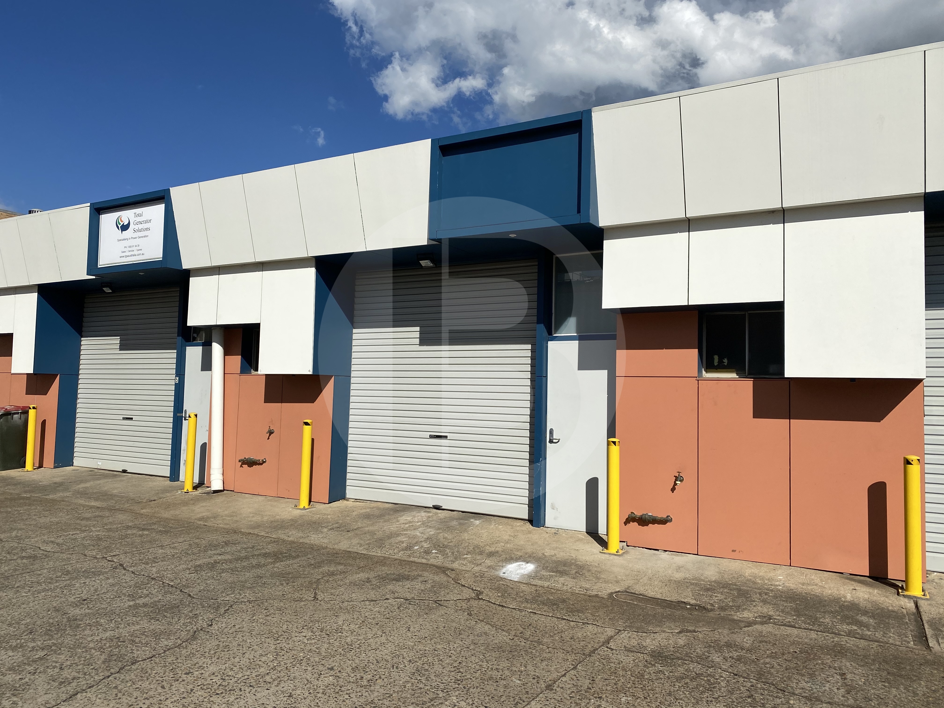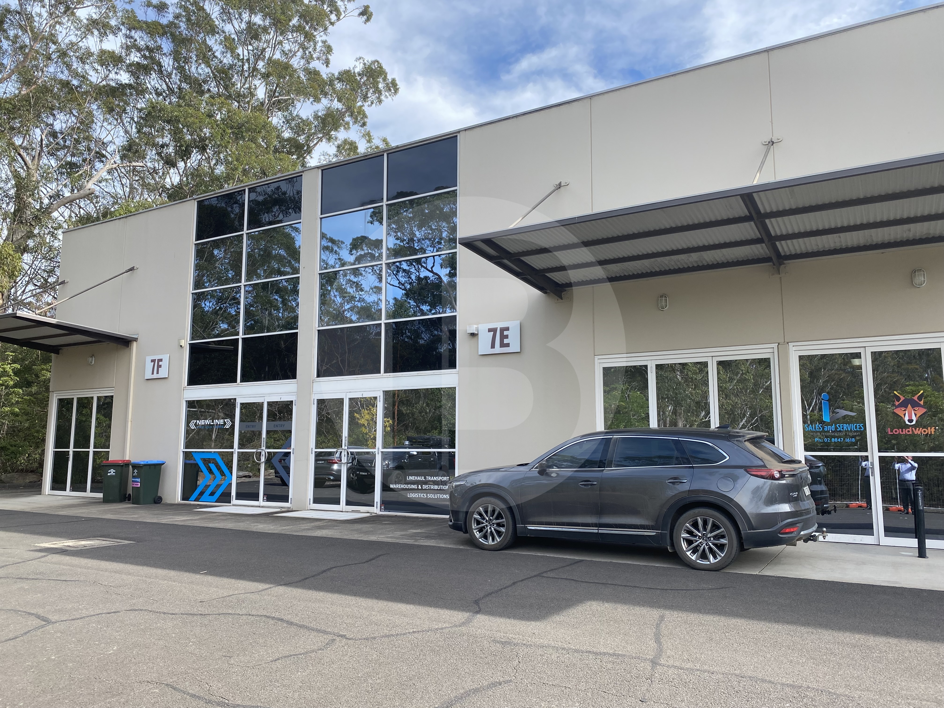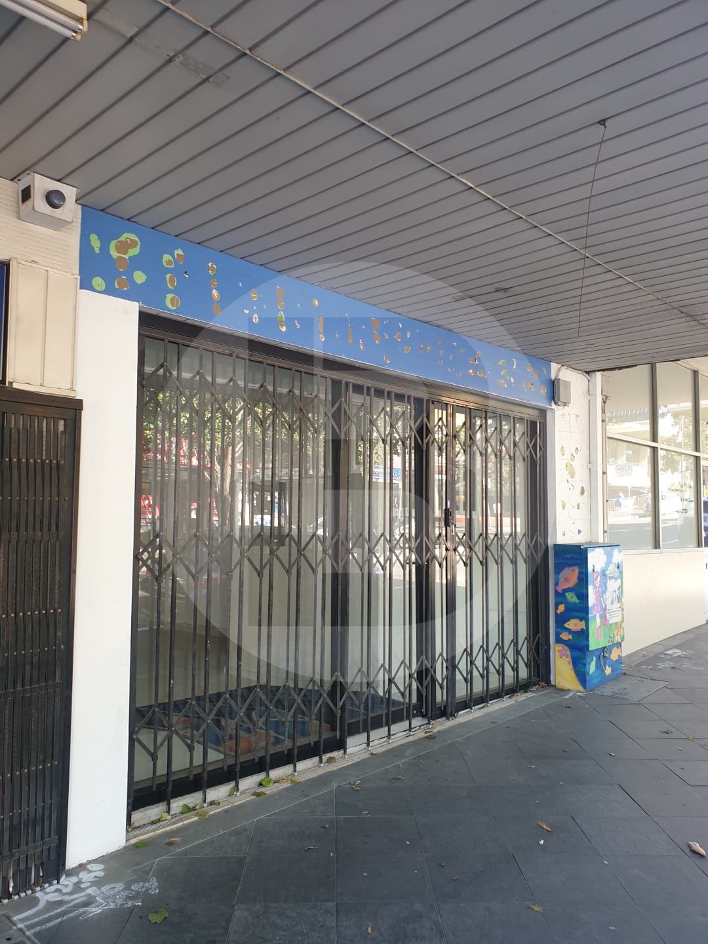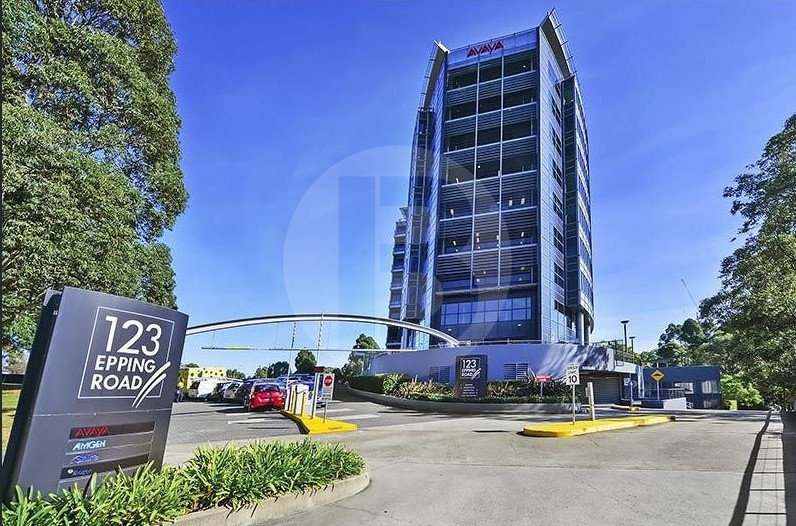Listing
Opportunity to purchase this fantastic office. Situated within the Macarthur point building comprising of meeting room, 3 offices, utility area floor plan + balcony.
3 carapaces with two located in basement.
Walk to all amenities shops, rails, restaurants, caf on ground floor in complex.
Easy access to Windsor Road M2 + M7.
Key Features:
Kitchenette.
Ducted air-conditioned.
New carpet.
Leased to solicitors firm @ $33,540 pa net.
Lease commenced 15th July 2024.
Great investment opportunity.
——————-
Bawdens ID: 82471
——————-
Opportunity to purchase this fantastic office. Situated within the Macarthur point building comprising of meeting room, 3 offices, utility area floor plan + balcony.
3 carapaces with two located in basement.
Walk to all amenities shops, rails, restaurants, caf on ground floor in complex.
Easy access to Windsor Road M2 + M7.
Key Features:
Kitchenette.
Ducted air-conditioned.
New carpet.
Leased to solicitors firm @ $33,540 pa net.
Lease commenced 15th July 2024.
Great investment opportunity.
——————-
Bawdens ID: 82471
——————-
Victor Zerefos and James Zerefos of Bawdens Industrial along with Rick O’Toole of Di Jones Real Estate are pleased to present Pinnacle Business Park featuring 14 brand new industrial units located at the gateway of the Sydney to Newcastle corridor. Strategically positioned to capitalise on the emerging growth of the surrounding precincts.
Starting prices from $599,000. Areas available from 164m up to 526m. The ability exists to acquire adjoining units providing the opportunity to secure growth in the future.
Key Features:
Modern Appearance
High internal clearance for all units
Three phase power, motorised roller door
Some units have street exposure
E4 Zoning Central Coast Council
Some units have mezzanines
Ability to acquire units next to one another
Move in Now!
*denotes approximately
——————-
Bawdens ID: 82352
——————-
Victor Zerefos and James Zerefos of Bawdens Industrial along with Rick O’Toole of Di Jones Real Estate are pleased to present Pinnacle Business Park featuring 14 brand new industrial units located at the gateway of the Sydney to Newcastle corridor. Strategically positioned to capitalise on the emerging growth of the surrounding precincts.
Starting prices from $599,000. Areas available from 164m up to 526m. The ability exists to acquire adjoining units providing the opportunity to secure growth in the future.
Key Features:
Modern Appearance
High internal clearance for all units
Three phase power, motorised roller door
Some units have street exposure
E4 Zoning Central Coast Council
Some units have mezzanines
Ability to acquire units next to one another
Move in Now!
*denotes approximately
——————-
Bawdens ID: 82352
——————-
Located just off the M2/M7 Motorway is this well presented warehouse.
Key Features:
Complex of 7 units
Good truck access
Small tidy unit
——————-
Bawdens ID: 46353
——————-
Located just off the M2/M7 Motorway is this well presented warehouse.
Key Features:
Complex of 7 units
Good truck access
Small tidy unit
——————-
Bawdens ID: 46353
——————-
Located just off the M2/M7 Motorway is this well presented warehouse.
Key Features:
Complex of 7 units
Good truck access
Small tidy unit
——————-
Bawdens ID: 46353
——————-
Fantastic warehouse and office located in a central yet secluded area of New Line Road Dural. Bushland outlook from the first-floor office, creating a calm work environment.
Key Features:
Open warehouse 3.8m clearance
Open plan first floor office space
Ground floor and first floor bathroom
Kitchenette on both levels
Glass by fold entry door
Five (5) car spaces
Air-conditioning in office area
Can be combined with 7F/256 New Line Road Dural, 366sqm
——————-
Bawdens ID: 44808
——————-
Located on busy Main Street, this highly desirable location is only short walk to Blacktown CBD, Train station, Bus stop and Westpoint Shopping Centre.
Key Features:
Great natural light.
Glass facade.
46m approx.
Flexible option.
Great location.
Great exposure.
Minute’s walk to Westpoint Shopping Centre and transport.
Flexible MU1 zoning.
——————-
Bawdens ID: 78607
——————-
123 Epping Road occupies a highly visible location at one of the most elevated points in the precinct, and provides quality A-Grade accommodation over ground and nine upper floors. Each level has excellent natural light and district views back to the Sydney CBD. Compelling features include one of the best parking ratios in Macquarie Park (1:30sqm) and excellent visitor parking. Other tenant facilities include a tennis court, swimming pool, entertainment deck with BBQ, bike racks + showers and a caf. The property is energy efficient with a 5-Star NABERS Energy Rating and a 4-Star NABERS Water Rating.
The property is situated on the northern corner of the intersection of Epping and Lyon Park Road in the business precinct of Macquarie Park. This is approximately 14kms from the CBD via the Gore Hill Freeway/Lane Cove Tunnel combination. It is easily accessed from the M2 motorway on / off ramps. It is a relatively short walk along a landscaped, well lit path to the Macquarie University railway station, bus interchange and Macquarie Regional Shopping Centre.
Key Features:
Staff room, cafe, childcare, tennis court and pool onsite
Ample basement and external visitor parking spaces
257m (approx.) -1,774m (approx.)
Car spaces additional $3,300/space per annum + GST
——————-
Bawdens ID: 81376
——————-
Find Sydney Commercial Properties, Commercial Real Estate and Industrial Factories:
- Industrial Property in Arndell Park
- Industrial Property in Auburn
- Industrial Property in Baulkham Hills
- Industrial Property in Bankstown
- Industrial Property in Bass Hill
- Industrial Property in Blacktown
- Industrial Property in Cabramatta
- Industrial Property in Camellia
- Industrial Property in Campbelltown
- Industrial Property in Castle Hill
- Industrial Property in Chester Hill
- Industrial Property in Chipping Norton
- Industrial Property in Chullora
- Industrial Property in Colyton
- Industrial Property in Clyde
- Industrial Property in Condell Park
- Industrial Property in Dural
- Industrial Property in Eastern Creek
- Industrial Property in Ermington
- Industrial Property in Erskine Park
- Industrial Property in Fairfield
- Industrial Property in Girraween
- Industrial Property in Gladesville
- Industrial Property in Glendenning
- Industrial Property in Granville
- Industrial Property in Greenacre
- Industrial Property in Greystanes
- Industrial Property in Guildford
- Industrial Property in Harris Park
- Industrial Property in Homebush
- Industrial Property in Huntingwood
- Industrial Property in Ingleburn
- Industrial Property in Kings Park
- Industrial Property in Lane Cove
- Industrial Property in Lansvale
- Industrial Property in Lidcombe
- Industrial Property in Liverpool
- Industrial Property in Marayong
- Industrial Property in Meadowbank
- Industrial Property in Merrylands
- Industrial Property in Milperra
- Industrial Property in Minchinbury
- Industrial Property in Minto
- Industrial Property in Moorebank
- Industrial Property in Mt Druitt
- Industrial Property in Mulgrave
- Industrial Property in Northmead
- Industrial Property in North Parramatta
- Industrial Property in North Rocks
- Industrial Property in Padstow
- Industrial Property in Parramatta
- Industrial Property in Peakhurst
- Industrial Property in Pendle Hill
- Industrial Property in Penrith
- Industrial Property in Plumpton
- Industrial Property in Prestons
- Industrial Property in Prospect
- Industrial Property in Punchbowl
- Industrial Property in Regents Park
- Industrial Property in Revesby
- Industrial Property in Rhodes
- Industrial Property in Riverstone
- Industrial Property in Riverwood
- Industrial Property in Rosehill
- Industrial Property in Rydalmere
- Industrial Property in Ryde/West Ryde
- Industrial Property in St Marys
- Industrial Property in Seven Hills
- Industrial Property in Silverwater
- Industrial Property in Smithfield
- Industrial Property in Thornleigh
- Industrial Property in Villawood
- Industrial Property in Warwick Farm
- Industrial Property in Wetherill Park
- Industrial Property in Westmead
- Industrial Property in West Ryde
- Industrial Property in Yagoona
- Industrial Property in Yennora

