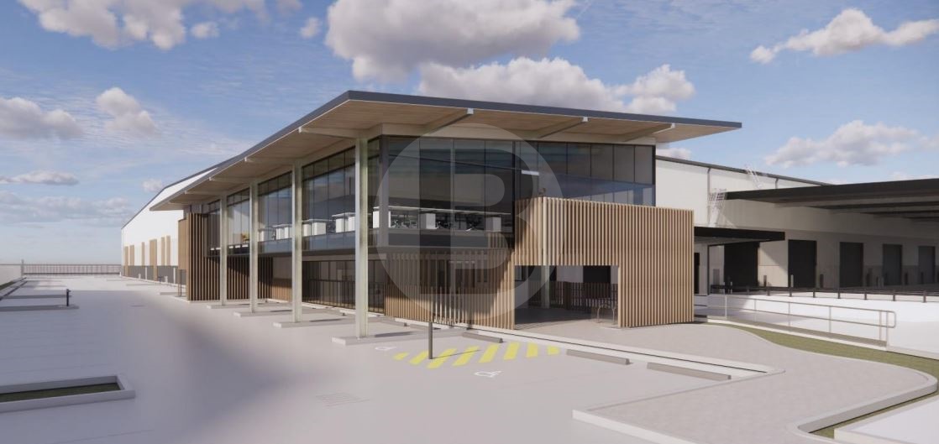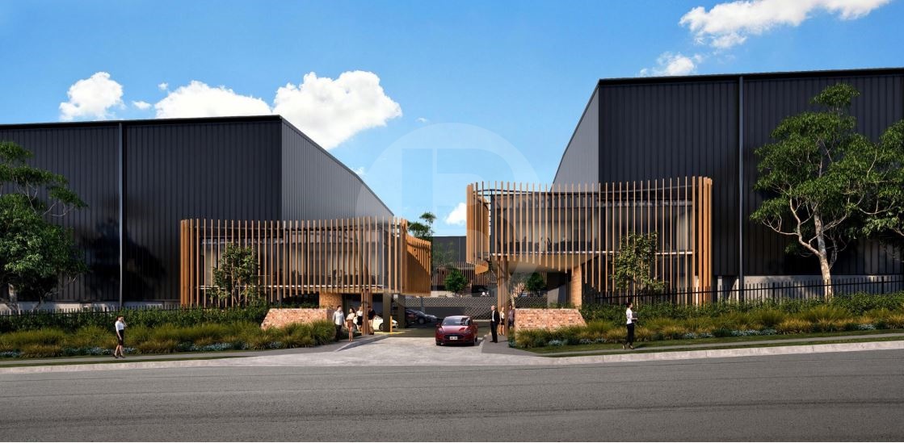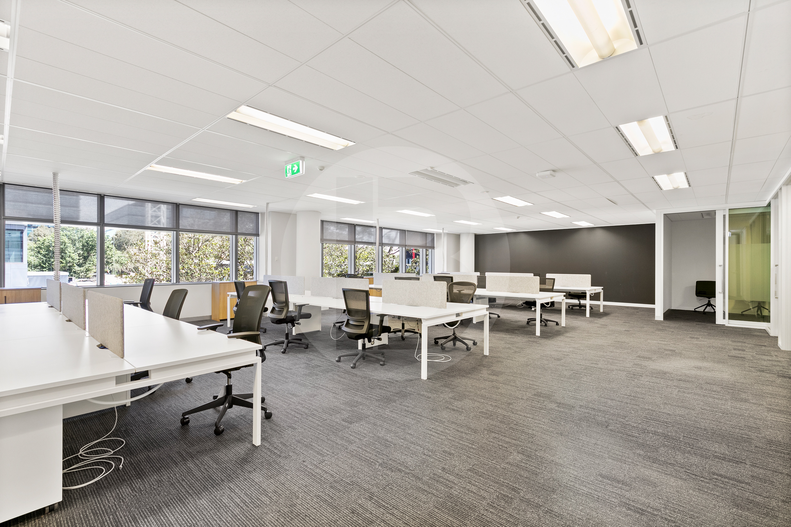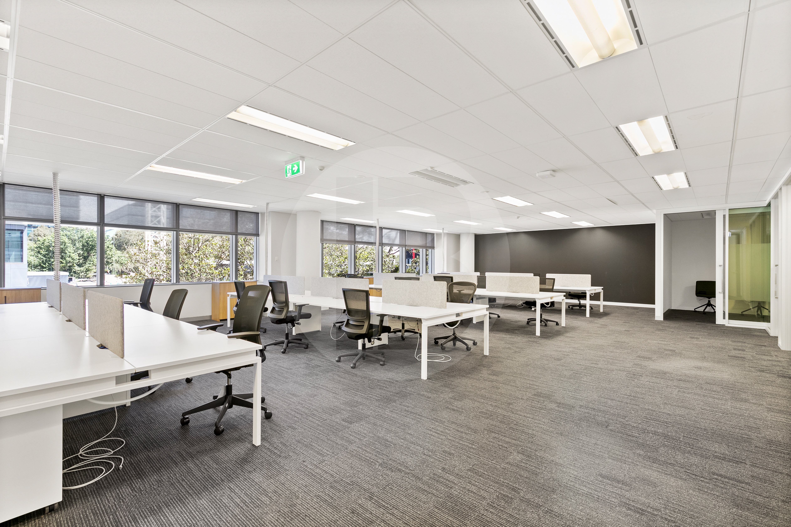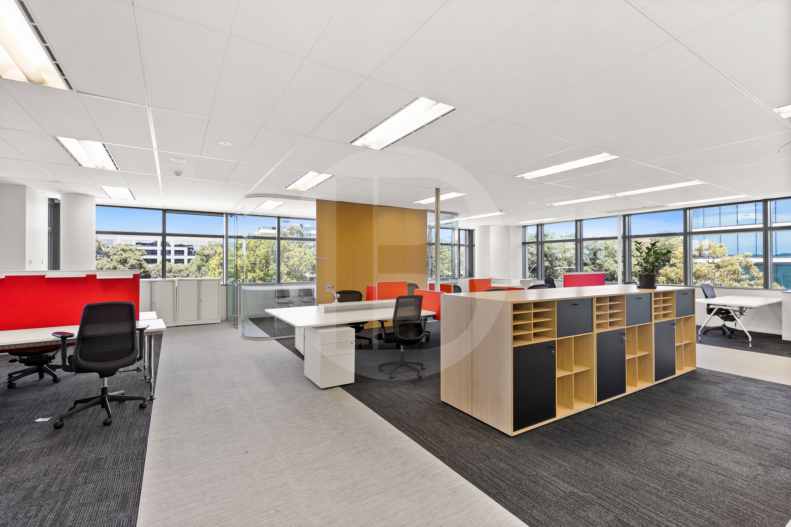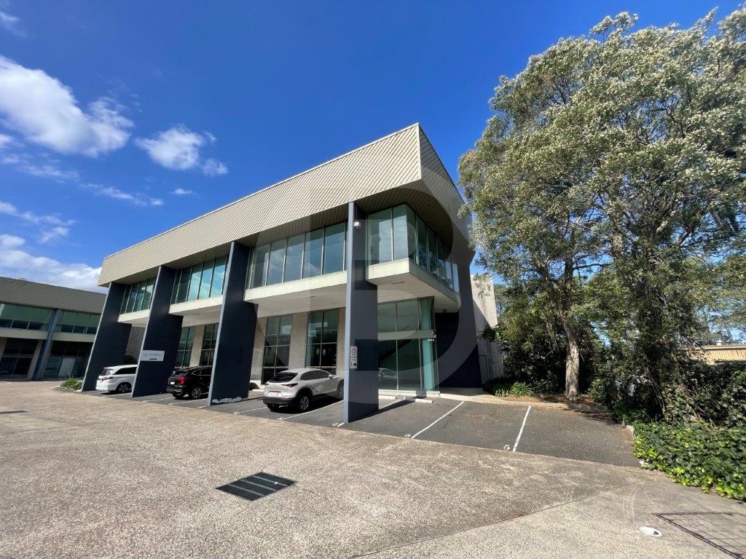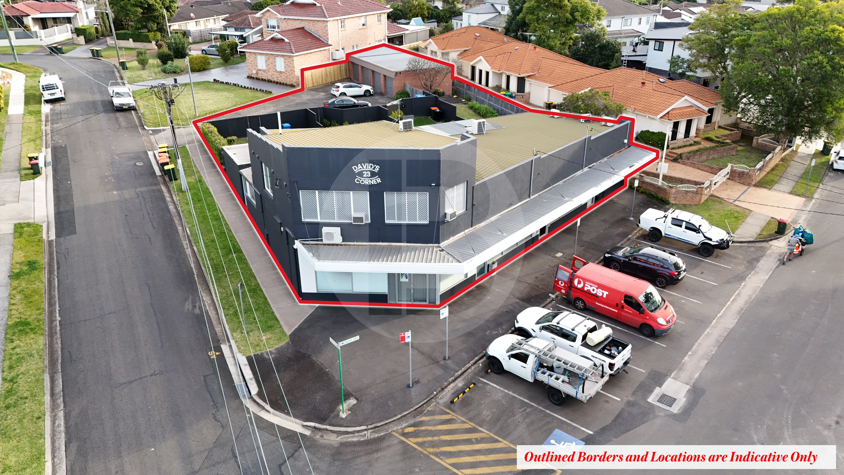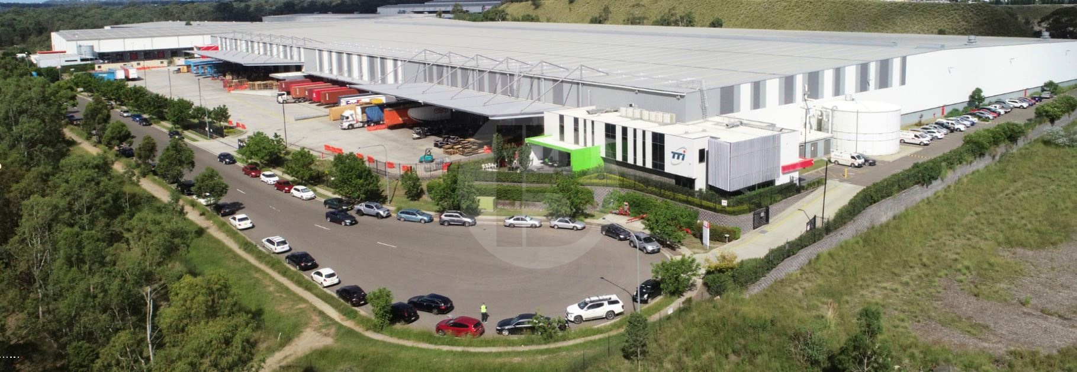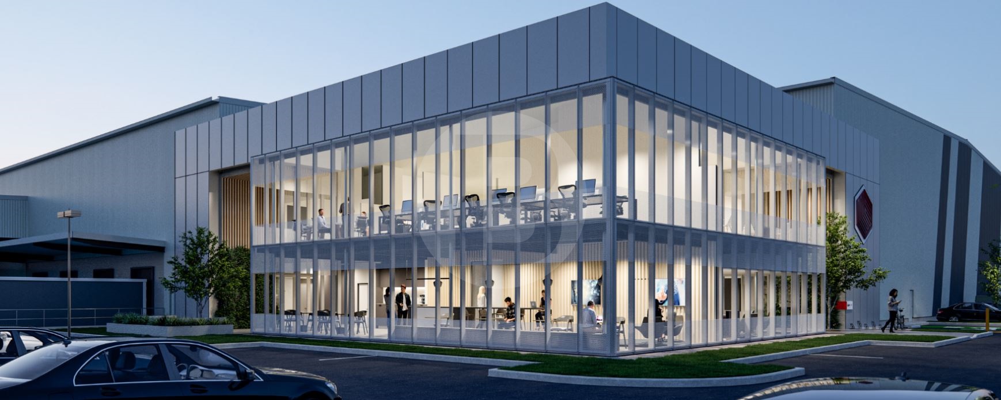Listing
Strategically located in Sydneys Industrial hub, Eastern Creek, to cater to the escalating needs at vital sectors like food and beverage, e-commerce and logistics.
With seamless connectivity to Syndeys arterial road network and proximity to the highly anticipated Western Sydney Airport.
This site offers extensive features and onsite amenity with a new benchmark for sustainability.
Minimum 15m cantilevered awnings
On-grade roller shutters and recessed docks
14.6m for ridge height
Minimum 35m wide heavy-duty hardstand suitable
for B-double
8.0 tonne point load to internal floor slabs
ESFR sprinkler system
High quality, open plan offices
Security and 24/7 access
Flexibility to suit high power users
AVAILABLE MARCH 2026
——————-
Bawdens ID: 83753
——————-
Rare opportunity to occupy brand new prime grade industrial space within Sydneys established industrial precinct of Wetherill Park.
The development provides modern and efficient spaces with 14.6m ridge height and generous hardstand areas. Warehouse access is via five roller doors and 2 recessed docks.
The estate offers convenient access to the M4 and M7 motorways and will later benefit from proximity to the new Western Sydney International Airport and associated Western Sydney growth area.
Prime grade
14.6m ridge height
Generous hardstand area
Convenient access to M4 and M7 motorways
Proximity to new Western Sydney International Airport
Targeting 4-star green star (V1)
Allocated parking spaces
Nearby amenities, shopping, restaurants and cafes
AVAILABLE NOW
——————-
Bawdens ID: 83752
——————-
Rare opportunity to occupy brand new prime grade industrial space within Sydneys established industrial precinct of Wetherill Park.
The development provides modern and efficient spaces with 14.6m ridge height and generous hardstand areas. Warehouse access is via four roller doors and 2 recessed docks.
The estate offers convenient access to the M4 and M7 motorways and will later benefit from proximity to the new Western Sydney International Airport and associated Western Sydney growth area.
Prime grade
14.6m ridge height
Generous hardstand area
Convenient access to M4 and M7 motorways
Proximity to new Western Sydney International Airport
Targeting 4-star green star (V1)
Allocated parking spaces
Nearby amenities, shopping, restaurants and cafes
AVAILABLE NOW
——————-
Bawdens ID: 83748
——————-
Located right next to Macquarie Park Train Station, this premium grade building offers efficient and sophisticated workspaces in the heart of Macquarie Park.
Common building amenities include an onsite canteen, gym, reception/concierge area, and an outdoor breakout area.
The offices have been recently refurbished and provide boardrooms, partitioned offices and high quality fitouts.
Key Features:
Offices available from 283m-533m
Quality woskstations/fitout
Onsite amenities
Public transport within walking distance
Fully air conditioned spaces
2 Offices available
Reception/concierge area
——————-
Bawdens ID: 83730
——————-
Located right next to Macquarie Park Train Station, this premium grade building offers efficient and sophisticated workspaces in the heart of Macquarie Park.
Common building amenities include an onsite canteen, gym, reception/concierge area, and an outdoor breakout area.
The offices have been recently refurbished and provide boardrooms, partitioned offices and high quality fitouts.
Key Features:
Quality woskstations
Onsite amenities
Public transport within walking distance
Air conditioned offices
2 offices available
Reception/concierge
——————-
Bawdens ID: 83722
——————-
Located right next to Macquarie Park Train Station, this premium grade building offers efficient and sophisticated workspaces in the heart of Macquarie Park.
Common building amenities include an onsite canteen, gym, reception/concierge area, and an outdoor breakout area.
The offices have been recently refurbished and provide boardrooms, partitioned offices and high quality fitouts.
Key Features:
Quality woskstations
Onsite amenities
Public transport within walking distance
Air conditioned offices
2 offices available
Reception/concierge
——————-
Bawdens ID: 83721
——————-
This property is a quality first-floor office, located at the popular complex, 175 James Ruse Drive.
The property includes a glass facade that surrounds the office, providing plenty of natural light.
There is ample onsite parking, as well as amenities and a kitchenette at a competitive rental!
Key Features:
* Kitchenette and amenities
* Open plan office
* 7 onsite car spaces
* Nearby public transport
* Great presentation
* Air conditioned
——————-
Bawdens ID: 83704
——————-
23 David Ave (Corner): building area approx. 232.2sqm + garage and parking $1,780,000 + GST
21 David Ave: building area approx. 98.7sqm + garage and parking $1,180,000 (currently going concern)
17 David Ave: SOLD
19 David Ave: SOLD
Introducing 17-23 David Ave, North Ryde A Unique Opportunity for Business, Development (STCA), Lifestyle, and Investment
We are delighted to present to the market freehold properties located at 17-23 David Ave, North Ryde. A rare offering that provides a wealth of options across business, development (STCA), lifestyle, and investment. Perfectly positioned in proximity to Macquarie University, Macquarie Shopping Centre, and the Metro, this property also enjoys seamless connectivity to major road networks, making it incredibly convenient for both work and leisure. Despite its central location, it is tucked away in a peaceful setting, offering a tranquil environment without the congestion that other parts of the precinct often experience. Whether you’re looking for a space to grow your business, an opportunity for future development (STCA), or a property to secure as a long-term investment, 17-23 David Ave presents an unmatched potential in a highly sought-after area. Agent’s interest.
——————-
Bawdens ID: 83651
——————-
Positioned just off the Western Motorway in Sydney’s established Eastern Creek Industrial market, 21 Kangaroo Avenue offers unparalleled access to major transport arterials including M7 and M4 motorways.
41,401 sqm of warehouse and office space, with the potential for subdivision into two distinct facilities ranging in size
260 car parking spaces
ESFR sprinkler system
Light duty paving to car park areas
Heavy duty paving to truck manoeuvring and loading areas
Secure corner lot with no neighbour on the Eastern side of the property
4 Star Green Star
Transparent roof sheeting to provide natural daylight
99kW rooftop solar system with upgrade planned
AVAILABLE FROM APRIL 2025
——————-
Bawdens ID: 83593
——————-
An 11,781 sqm Speculative Development at The YARDS is available for lease. The facility designed to target a 6 Star Green Star Design & As-built v1.3 rating from the Green Building Council of Australia features 11,275 sqm of warehousing space and is equipped with 4 flush loading docks, 3 recessed loading docks and a 506 sqm office.
Strategically placed, The YARDS offers seamless access to crucial logistics and workforce hubs ready to get commerce and communities moving in the right direction.
Key Features:
4 flush roller shutter doors
3 recessed loading docks
5 battery charging points
52 car parking spaces
51m wide hardstand area
Light duty pavements to car parking areas
Heavy duty pavements for truck maneuvering and loading areas
6 Star Green Star Design
200kW rooftop solar panel system
SCHEDULED FOR COMPLETION Q2 2026
——————-
Bawdens ID: 83592
——————-
Find Sydney Commercial Properties, Commercial Real Estate and Industrial Factories:
- Industrial Property in Arndell Park
- Industrial Property in Auburn
- Industrial Property in Baulkham Hills
- Industrial Property in Bankstown
- Industrial Property in Bass Hill
- Industrial Property in Blacktown
- Industrial Property in Cabramatta
- Industrial Property in Camellia
- Industrial Property in Campbelltown
- Industrial Property in Castle Hill
- Industrial Property in Chester Hill
- Industrial Property in Chipping Norton
- Industrial Property in Chullora
- Industrial Property in Colyton
- Industrial Property in Clyde
- Industrial Property in Condell Park
- Industrial Property in Dural
- Industrial Property in Eastern Creek
- Industrial Property in Ermington
- Industrial Property in Erskine Park
- Industrial Property in Fairfield
- Industrial Property in Girraween
- Industrial Property in Gladesville
- Industrial Property in Glendenning
- Industrial Property in Granville
- Industrial Property in Greenacre
- Industrial Property in Greystanes
- Industrial Property in Guildford
- Industrial Property in Harris Park
- Industrial Property in Homebush
- Industrial Property in Huntingwood
- Industrial Property in Ingleburn
- Industrial Property in Kings Park
- Industrial Property in Lane Cove
- Industrial Property in Lansvale
- Industrial Property in Lidcombe
- Industrial Property in Liverpool
- Industrial Property in Marayong
- Industrial Property in Meadowbank
- Industrial Property in Merrylands
- Industrial Property in Milperra
- Industrial Property in Minchinbury
- Industrial Property in Minto
- Industrial Property in Moorebank
- Industrial Property in Mt Druitt
- Industrial Property in Mulgrave
- Industrial Property in Northmead
- Industrial Property in North Parramatta
- Industrial Property in North Rocks
- Industrial Property in Padstow
- Industrial Property in Parramatta
- Industrial Property in Peakhurst
- Industrial Property in Pendle Hill
- Industrial Property in Penrith
- Industrial Property in Plumpton
- Industrial Property in Prestons
- Industrial Property in Prospect
- Industrial Property in Punchbowl
- Industrial Property in Regents Park
- Industrial Property in Revesby
- Industrial Property in Rhodes
- Industrial Property in Riverstone
- Industrial Property in Riverwood
- Industrial Property in Rosehill
- Industrial Property in Rydalmere
- Industrial Property in Ryde/West Ryde
- Industrial Property in St Marys
- Industrial Property in Seven Hills
- Industrial Property in Silverwater
- Industrial Property in Smithfield
- Industrial Property in Thornleigh
- Industrial Property in Villawood
- Industrial Property in Warwick Farm
- Industrial Property in Wetherill Park
- Industrial Property in Westmead
- Industrial Property in West Ryde
- Industrial Property in Yagoona
- Industrial Property in Yennora
- Industrial Property in Arndell Park
- Industrial Property in Auburn
- Industrial Property in Baulkham Hills
- Industrial Property in Bankstown
- Industrial Property in Bass Hill
- Industrial Property in Blacktown
- Industrial Property in Cabramatta
- Industrial Property in Camellia
- Industrial Property in Campbelltown
- Industrial Property in Castle Hill
- Industrial Property in Chester Hill
- Industrial Property in Chipping Norton
- Industrial Property in Chullora
- Industrial Property in Colyton
- Industrial Property in Clyde
- Industrial Property in Condell Park
- Industrial Property in Dural
- Industrial Property in Eastern Creek
- Industrial Property in Ermington
- Industrial Property in Merrylands
- Industrial Property in Milperra
- Industrial Property in Minchinbury
- Industrial Property in Minto
- Industrial Property in Moorebank
- Industrial Property in Mt Druitt
- Industrial Property in Mulgrave
- Industrial Property in Northmead
- Industrial Property in North Parramatta
- Industrial Property in North Rocks
- Industrial Property in Padstow
- Industrial Property in Parramatta
- Industrial Property in Peakhurst
- Industrial Property in Pendle Hill
- Industrial Property in Penrith
- Industrial Property in Plumpton
- Industrial Property in Prestons
- Industrial Property in Prospect
- Industrial Property in Punchbowl
- Industrial Property in Regents Park
- Industrial Property in Erskine Park
- Industrial Property in Fairfield
- Industrial Property in Girraween
- Industrial Property in Gladesville
- Industrial Property in Glendenning
- Industrial Property in Granville
- Industrial Property in Greenacre
- Industrial Property in Greystanes
- Industrial Property in Guildford
- Industrial Property in Harris Park
- Industrial Property in Homebush
- Industrial Property in Huntingwood
- Industrial Property in Ingleburn
- Industrial Property in Kings Park
- Industrial Property in Lane Cove
- Industrial Property in Lansvale
- Industrial Property in Lidcombe
- Industrial Property in Liverpool
- Industrial Property in Marayong
- Industrial Property in Meadowbank
- Industrial Property in Revesby
- Industrial Property in Rhodes
- Industrial Property in Riverstone
- Industrial Property in Riverwood
- Industrial Property in Rosehill
- Industrial Property in Rydalmere
- Industrial Property in Ryde/West Ryde
- Industrial Property in St Marys
- Industrial Property in Seven Hills
- Industrial Property in Silverwater
- Industrial Property in Smithfield
- Industrial Property in Thornleigh
- Industrial Property in Villawood
- Industrial Property in Warwick Farm
- Industrial Property in Wetherill Park
- Industrial Property in Westmead
- Industrial Property in West Ryde
- Industrial Property in Yagoona
- Industrial Property in Yennora
- Industrial Property in Arndell Park
- Industrial Property in Auburn
- Industrial Property in Baulkham Hills
- Industrial Property in Bankstown
- Industrial Property in Bass Hill
- Industrial Property in Blacktown
- Industrial Property in Cabramatta
- Industrial Property in Camellia
- Industrial Property in Campbelltown
- Industrial Property in Castle Hill
- Industrial Property in Chester Hill
- Industrial Property in Chipping Norton
- Industrial Property in Chullora
- Industrial Property in Colyton
- Industrial Property in Clyde
- Industrial Property in Condell Park
- Industrial Property in Dural
- Industrial Property in Eastern Creek
- Industrial Property in Ermington
- Industrial Property in Erskine Park
- Industrial Property in Fairfield
- Industrial Property in Girraween
- Industrial Property in Gladesville
- Industrial Property in Glendenning
- Industrial Property in Granville
- Industrial Property in Greenacre
- Industrial Property in Greystanes
- Industrial Property in Guildford
- Industrial Property in Harris Park
- Industrial Property in Homebush
- Industrial Property in Huntingwood
- Industrial Property in Ingleburn
- Industrial Property in Kings Park
- Industrial Property in Lane Cove
- Industrial Property in Lansvale
- Industrial Property in Lidcombe
- Industrial Property in Liverpool
- Industrial Property in Marayong
- Industrial Property in Meadowbank
- Industrial Property in Merrylands
- Industrial Property in Milperra
- Industrial Property in Minchinbury
- Industrial Property in Minto
- Industrial Property in Moorebank
- Industrial Property in Mt Druitt
- Industrial Property in Mulgrave
- Industrial Property in Northmead
- Industrial Property in North Parramatta
- Industrial Property in North Rocks
- Industrial Property in Padstow
- Industrial Property in Parramatta
- Industrial Property in Peakhurst
- Industrial Property in Pendle Hill
- Industrial Property in Penrith
- Industrial Property in Plumpton
- Industrial Property in Prestons
- Industrial Property in Prospect
- Industrial Property in Punchbowl
- Industrial Property in Regents Park
- Industrial Property in Revesby
- Industrial Property in Rhodes
- Industrial Property in Riverstone
- Industrial Property in Riverwood
- Industrial Property in Rosehill
- Industrial Property in Rydalmere
- Industrial Property in Ryde/West Ryde
- Industrial Property in St Marys
- Industrial Property in Seven Hills
- Industrial Property in Silverwater
- Industrial Property in Smithfield
- Industrial Property in Thornleigh
- Industrial Property in Villawood
- Industrial Property in Warwick Farm
- Industrial Property in Wetherill Park
- Industrial Property in Westmead
- Industrial Property in West Ryde
- Industrial Property in Yagoona
- Industrial Property in Yennora

