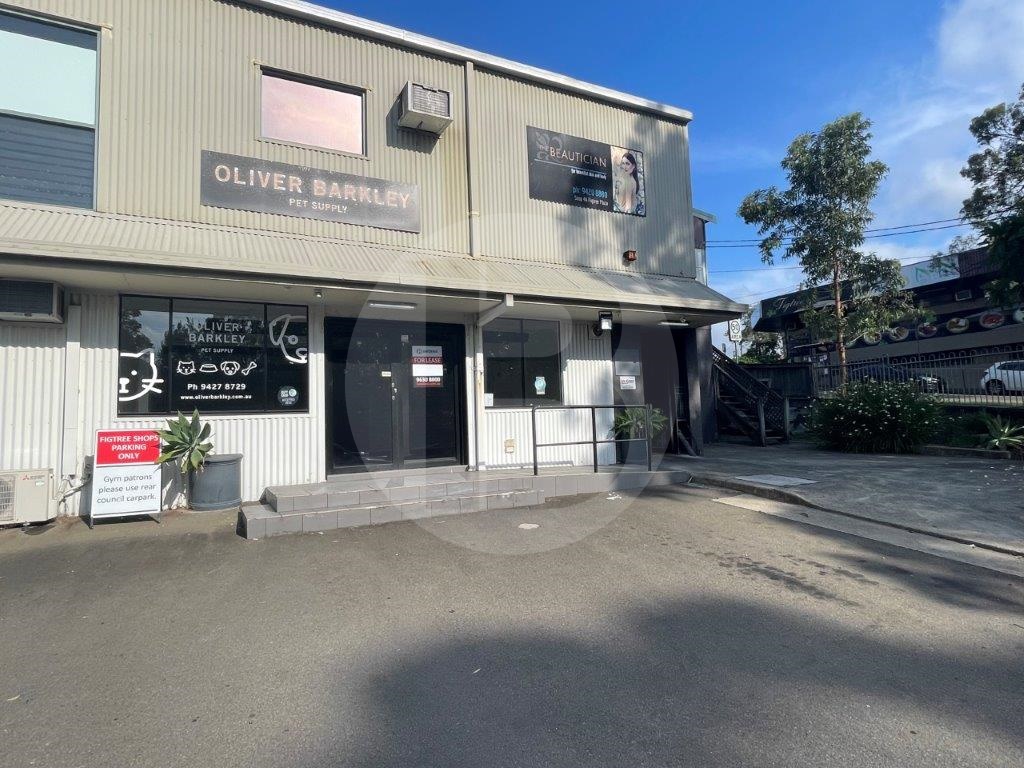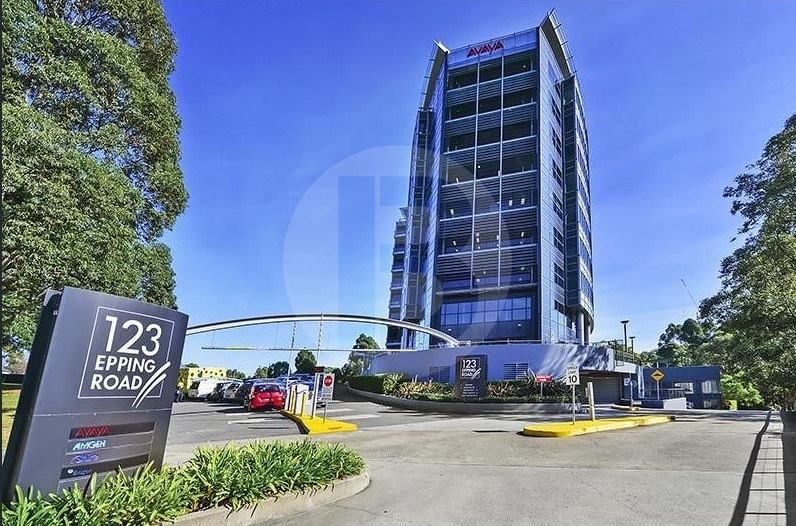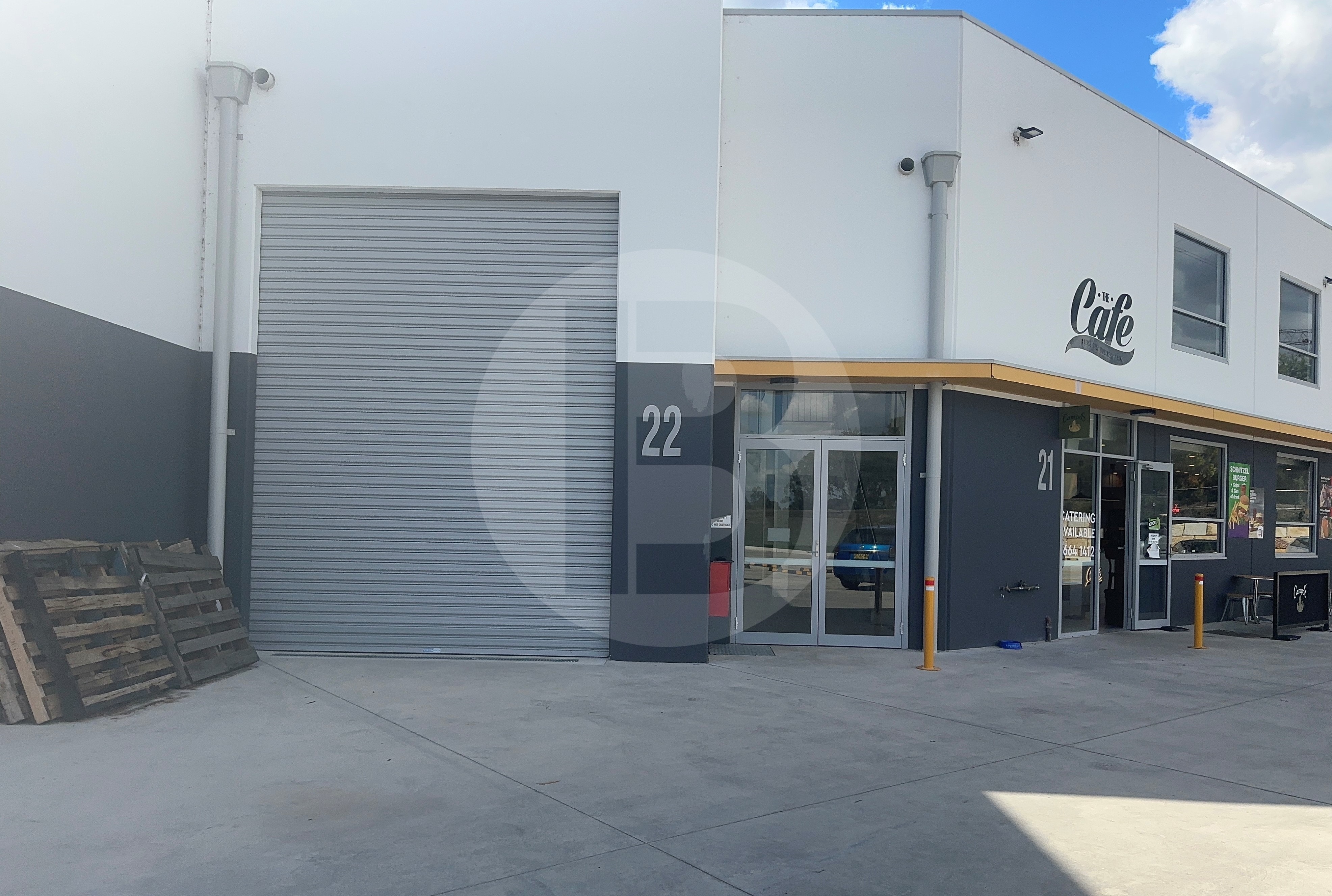Listing
Situated in the vibrant “Figtree Plaza” in Lane Cove Village, is this functional retail space that fits a variety of users.
Just off Burns Bay Road and providing connectivity to Epping Road, Pacific Highway and Victoria Road, the property provides:
Ample onsite parking
Back room storage
Shower and amenities
Great access
——————-
Bawdens ID: 82007
——————-
123 Epping Road occupies a highly visible location at one of the most elevated points in the precinct, and provides quality A-Grade accommodation over ground and nine upper floors. Each level has excellent natural light and district views back to the Sydney CBD. Compelling features include one of the best parking ratios in Macquarie Park (1:30sqm) and excellent visitor parking. Other tenant facilities include a tennis court, swimming pool, entertainment deck with BBQ, bike racks + showers and a caf. The property is energy efficient with a 5-Star NABERS Energy Rating and a 4-Star NABERS Water Rating.This is approximately 14kms from the CBD via the Gore Hill Freeway/Lane Cove Tunnel combination. It is easily accessed from the M2 motorway on / off ramps. It is a relatively short walk along a landscaped, well lit path to the Macquarie University railway station, bus interchange and Macquarie Regional Shopping
Existing features include;
– 257sqm – 1,774sqm Open plan or fitted
– Ground floor or upper floors available
– Ample basement and external visitor parking spaces available
——————-
Bawdens ID: 79367
——————-
Bawdens are pleased to present for lease a modern, well presented duplex warehouse/office facility.
Located in a highly sought after Wetherill Park Industrial Precinct. The site provides easy access to Victoria Street and the M7 Motorway.
Key Features Include:
Corner location
Dual entry access
Container access
High clearance
Street exposure
Modern unit
Highly desired location
E4 General Industrial Location
Quality office
——————-
Bawdens ID: 28551
——————-
Key Features Include:
High clearance warehouse
Automated glass panel lit door
First floor office
Easy access
Close to M2 & M7 Motorway
Walk to Rail
Great caf onsite plus other food premises close by
——————-
Bawdens ID: 26534
——————-
Bawdens are pleased to present to market a contemporary property in the heart of Liverpool’s Central Business District. This meticulously designed office offers a perfect blend of functionality and professionalism, providing an ideal environment for businesses looking to thrive.
This modern office offers the following:
Onsite amenities & kitchenette
Abundance of natural lighting
Partially furnished
Nearby to local amenities
Ideal for a variety of businesses
——————-
Bawdens ID: 81751
——————-
Located in the popular and fast-growing city of Blacktown the occupants will enjoy the many benefits of the street front exposure that the property provides.
On offer is a 186sqm (approx.) warehouse with a mezzanine area of 36sqm (approx.). Access to the warehouse is via one large roller shutter. Three parking spaces are allocated to the property.
Zoned E3 – Productivity Support under Blacktown City Council suitable to a wide range of users subject to council approval.
Many nationally recognised traders are located in the vicinity of this warehouse.
Astute investors / owner-occupiers should consider the future potential with many high rise developments surrounding this property.
——————-
Bawdens ID: 44588
——————-
Bawdens Industrial is pleased to present 12 Epic Place, Villawood to the market for lease.
This property provides businesses an opportunity to acquire a modern freestanding building with clearspan warehousing in conjunction with a large hardstand/parking area ideal for container drop off.
Key Features Include:
Fully automated security gates
External awning with 5.4m wide roller door access
800 amps (approx.) power supply
Energy efficient LED lighting throughout
Concrete mezzanine level of 300m (approx.) with 5m clearance
Warehouse offers internal clearances up to 5.8m (approx.)
Office/showroom accommodation has wooden floors and air-conditioned with staff amenities
Flexible E4 Zoning General Industrial
Close proximity to Leightonfield and Villawood railway stations
Large hardstand/parking area ideal for loading/unloading containers.
——————-
Bawdens ID: 11002
——————-
Office carpeted and air-conditioned.
Money Business Park is a brand new industrial development consisting of 22 units and onsite caf. The office has great natural light and the warehouse is high clearance.
Be quick to secure this exceptional unit in highly popular location.
——————-
Bawdens ID: 55128
——————-
An extraordinary chance awaits clever investors and food operatorsan established property featuring a DA approved Catering Kitchen and Caf. This renowned business has thrived for 23 successful years, nestled within the thriving Seven Hills Industrial precinct. Situated within a large and popular complex in the Seven Hills Industrial hub, the current operators cater to the needs of a substantial workforce in the area.
Key Features Include:
Opportunity for owner occupiers or investors
Functional existing caf catering establishment
Located in a large industrial complex
Large outdoor covered veranda area belongs to the property
One (1) owner for 23 years
Opportunity to rebrand and expand the restaurant/caf
Built-in underground Grease trap 1400L
Three (3) phase power
Ducted air-conditioning
——————-
Bawdens ID: 81566
——————-
A great opportunity to secure a freestanding building in the Smithfield industrial precinct. This freestanding building provides a high clearance warehouse plus an awning of 586m (approx.). Well located to all major arterial roads.
Key Features Include:
Stated area includes 254m (approx.) of flammable goods store
Thirty (30) car spaces
Excellent truck access
High clearance warehouse with seven (7) metre clearance
Secure site
Lease to 30/04/2026. Passing rental $210,841.00 per annum net + GST.
Purchase now. Occupy later.
——————-
Bawdens ID: 29437
——————-
Find Sydney Commercial Properties, Commercial Real Estate and Industrial Factories:
- Industrial Property in Arndell Park
- Industrial Property in Auburn
- Industrial Property in Baulkham Hills
- Industrial Property in Bankstown
- Industrial Property in Bass Hill
- Industrial Property in Blacktown
- Industrial Property in Cabramatta
- Industrial Property in Camellia
- Industrial Property in Campbelltown
- Industrial Property in Castle Hill
- Industrial Property in Chester Hill
- Industrial Property in Chipping Norton
- Industrial Property in Chullora
- Industrial Property in Colyton
- Industrial Property in Clyde
- Industrial Property in Condell Park
- Industrial Property in Dural
- Industrial Property in Eastern Creek
- Industrial Property in Ermington
- Industrial Property in Erskine Park
- Industrial Property in Fairfield
- Industrial Property in Girraween
- Industrial Property in Gladesville
- Industrial Property in Glendenning
- Industrial Property in Granville
- Industrial Property in Greenacre
- Industrial Property in Greystanes
- Industrial Property in Guildford
- Industrial Property in Harris Park
- Industrial Property in Homebush
- Industrial Property in Huntingwood
- Industrial Property in Ingleburn
- Industrial Property in Kings Park
- Industrial Property in Lane Cove
- Industrial Property in Lansvale
- Industrial Property in Lidcombe
- Industrial Property in Liverpool
- Industrial Property in Marayong
- Industrial Property in Meadowbank
- Industrial Property in Merrylands
- Industrial Property in Milperra
- Industrial Property in Minchinbury
- Industrial Property in Minto
- Industrial Property in Moorebank
- Industrial Property in Mt Druitt
- Industrial Property in Mulgrave
- Industrial Property in Northmead
- Industrial Property in North Parramatta
- Industrial Property in North Rocks
- Industrial Property in Padstow
- Industrial Property in Parramatta
- Industrial Property in Peakhurst
- Industrial Property in Pendle Hill
- Industrial Property in Penrith
- Industrial Property in Plumpton
- Industrial Property in Prestons
- Industrial Property in Prospect
- Industrial Property in Punchbowl
- Industrial Property in Regents Park
- Industrial Property in Revesby
- Industrial Property in Rhodes
- Industrial Property in Riverstone
- Industrial Property in Riverwood
- Industrial Property in Rosehill
- Industrial Property in Rydalmere
- Industrial Property in Ryde/West Ryde
- Industrial Property in St Marys
- Industrial Property in Seven Hills
- Industrial Property in Silverwater
- Industrial Property in Smithfield
- Industrial Property in Thornleigh
- Industrial Property in Villawood
- Industrial Property in Warwick Farm
- Industrial Property in Wetherill Park
- Industrial Property in Westmead
- Industrial Property in West Ryde
- Industrial Property in Yagoona
- Industrial Property in Yennora
- Industrial Property in Arndell Park
- Industrial Property in Auburn
- Industrial Property in Baulkham Hills
- Industrial Property in Bankstown
- Industrial Property in Bass Hill
- Industrial Property in Blacktown
- Industrial Property in Cabramatta
- Industrial Property in Camellia
- Industrial Property in Campbelltown
- Industrial Property in Castle Hill
- Industrial Property in Chester Hill
- Industrial Property in Chipping Norton
- Industrial Property in Chullora
- Industrial Property in Colyton
- Industrial Property in Clyde
- Industrial Property in Condell Park
- Industrial Property in Dural
- Industrial Property in Eastern Creek
- Industrial Property in Ermington
- Industrial Property in Merrylands
- Industrial Property in Milperra
- Industrial Property in Minchinbury
- Industrial Property in Minto
- Industrial Property in Moorebank
- Industrial Property in Mt Druitt
- Industrial Property in Mulgrave
- Industrial Property in Northmead
- Industrial Property in North Parramatta
- Industrial Property in North Rocks
- Industrial Property in Padstow
- Industrial Property in Parramatta
- Industrial Property in Peakhurst
- Industrial Property in Pendle Hill
- Industrial Property in Penrith
- Industrial Property in Plumpton
- Industrial Property in Prestons
- Industrial Property in Prospect
- Industrial Property in Punchbowl
- Industrial Property in Regents Park
- Industrial Property in Erskine Park
- Industrial Property in Fairfield
- Industrial Property in Girraween
- Industrial Property in Gladesville
- Industrial Property in Glendenning
- Industrial Property in Granville
- Industrial Property in Greenacre
- Industrial Property in Greystanes
- Industrial Property in Guildford
- Industrial Property in Harris Park
- Industrial Property in Homebush
- Industrial Property in Huntingwood
- Industrial Property in Ingleburn
- Industrial Property in Kings Park
- Industrial Property in Lane Cove
- Industrial Property in Lansvale
- Industrial Property in Lidcombe
- Industrial Property in Liverpool
- Industrial Property in Marayong
- Industrial Property in Meadowbank
- Industrial Property in Revesby
- Industrial Property in Rhodes
- Industrial Property in Riverstone
- Industrial Property in Riverwood
- Industrial Property in Rosehill
- Industrial Property in Rydalmere
- Industrial Property in Ryde/West Ryde
- Industrial Property in St Marys
- Industrial Property in Seven Hills
- Industrial Property in Silverwater
- Industrial Property in Smithfield
- Industrial Property in Thornleigh
- Industrial Property in Villawood
- Industrial Property in Warwick Farm
- Industrial Property in Wetherill Park
- Industrial Property in Westmead
- Industrial Property in West Ryde
- Industrial Property in Yagoona
- Industrial Property in Yennora
- Industrial Property in Arndell Park
- Industrial Property in Auburn
- Industrial Property in Baulkham Hills
- Industrial Property in Bankstown
- Industrial Property in Bass Hill
- Industrial Property in Blacktown
- Industrial Property in Cabramatta
- Industrial Property in Camellia
- Industrial Property in Campbelltown
- Industrial Property in Castle Hill
- Industrial Property in Chester Hill
- Industrial Property in Chipping Norton
- Industrial Property in Chullora
- Industrial Property in Colyton
- Industrial Property in Clyde
- Industrial Property in Condell Park
- Industrial Property in Dural
- Industrial Property in Eastern Creek
- Industrial Property in Ermington
- Industrial Property in Erskine Park
- Industrial Property in Fairfield
- Industrial Property in Girraween
- Industrial Property in Gladesville
- Industrial Property in Glendenning
- Industrial Property in Granville
- Industrial Property in Greenacre
- Industrial Property in Greystanes
- Industrial Property in Guildford
- Industrial Property in Harris Park
- Industrial Property in Homebush
- Industrial Property in Huntingwood
- Industrial Property in Ingleburn
- Industrial Property in Kings Park
- Industrial Property in Lane Cove
- Industrial Property in Lansvale
- Industrial Property in Lidcombe
- Industrial Property in Liverpool
- Industrial Property in Marayong
- Industrial Property in Meadowbank
- Industrial Property in Merrylands
- Industrial Property in Milperra
- Industrial Property in Minchinbury
- Industrial Property in Minto
- Industrial Property in Moorebank
- Industrial Property in Mt Druitt
- Industrial Property in Mulgrave
- Industrial Property in Northmead
- Industrial Property in North Parramatta
- Industrial Property in North Rocks
- Industrial Property in Padstow
- Industrial Property in Parramatta
- Industrial Property in Peakhurst
- Industrial Property in Pendle Hill
- Industrial Property in Penrith
- Industrial Property in Plumpton
- Industrial Property in Prestons
- Industrial Property in Prospect
- Industrial Property in Punchbowl
- Industrial Property in Regents Park
- Industrial Property in Revesby
- Industrial Property in Rhodes
- Industrial Property in Riverstone
- Industrial Property in Riverwood
- Industrial Property in Rosehill
- Industrial Property in Rydalmere
- Industrial Property in Ryde/West Ryde
- Industrial Property in St Marys
- Industrial Property in Seven Hills
- Industrial Property in Silverwater
- Industrial Property in Smithfield
- Industrial Property in Thornleigh
- Industrial Property in Villawood
- Industrial Property in Warwick Farm
- Industrial Property in Wetherill Park
- Industrial Property in Westmead
- Industrial Property in West Ryde
- Industrial Property in Yagoona
- Industrial Property in Yennora










