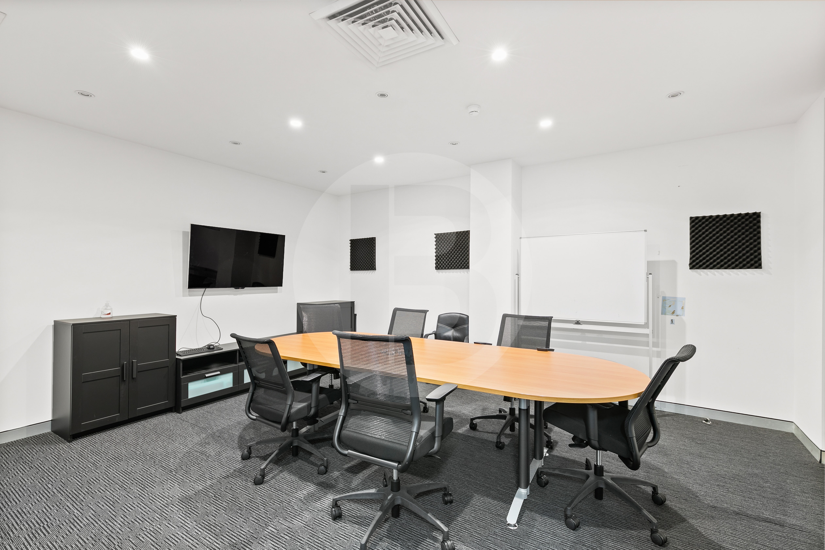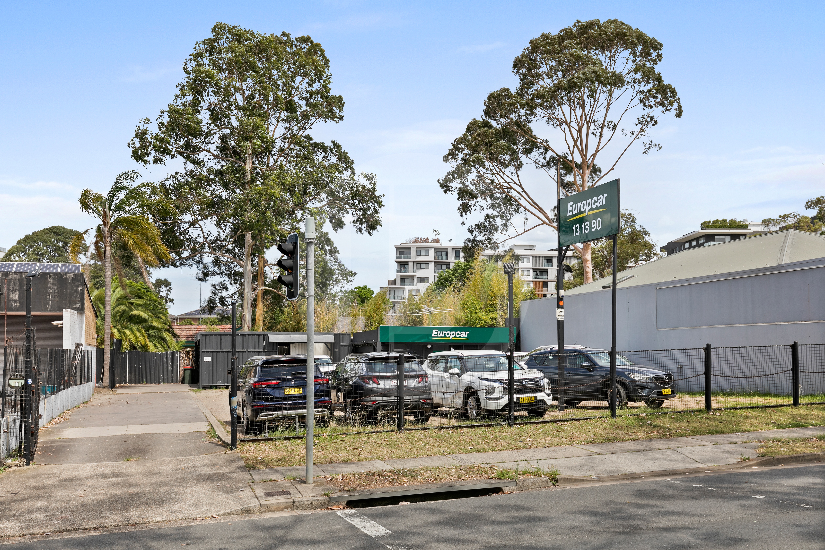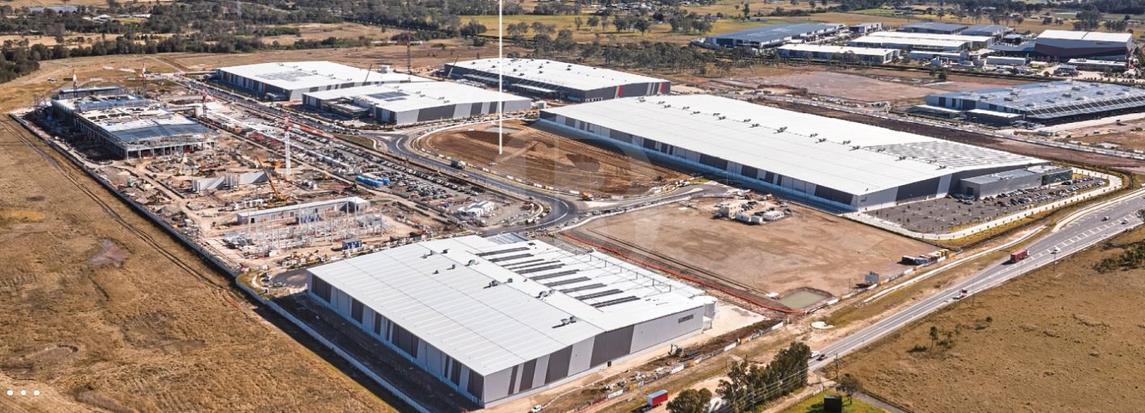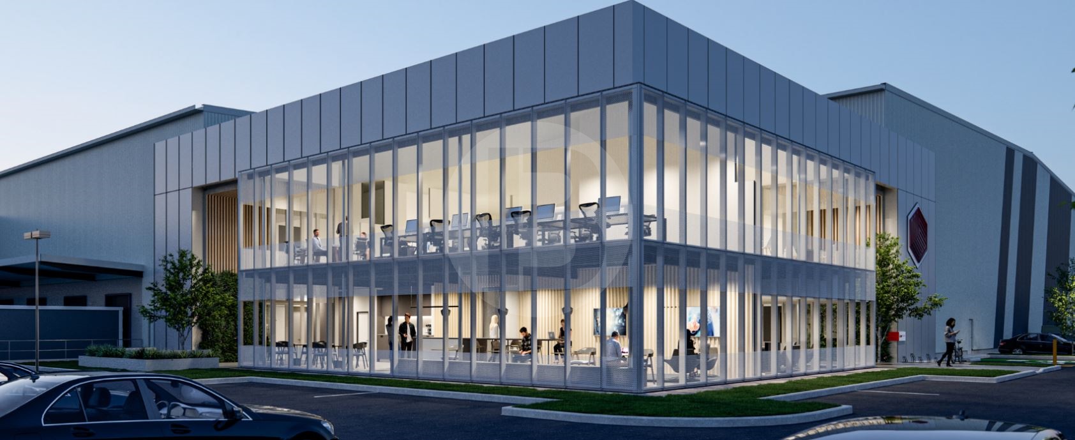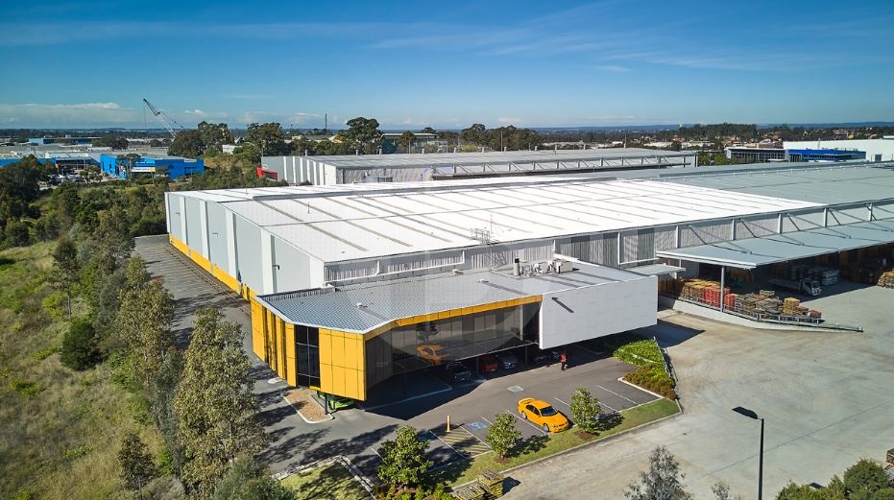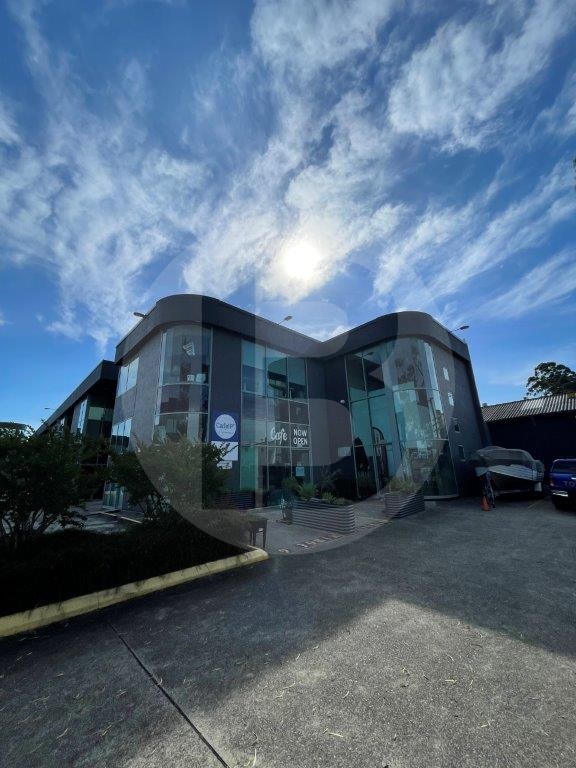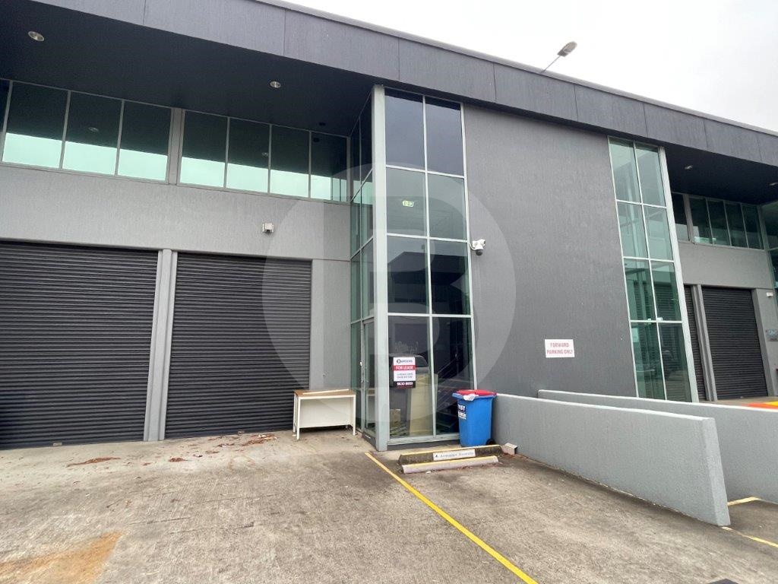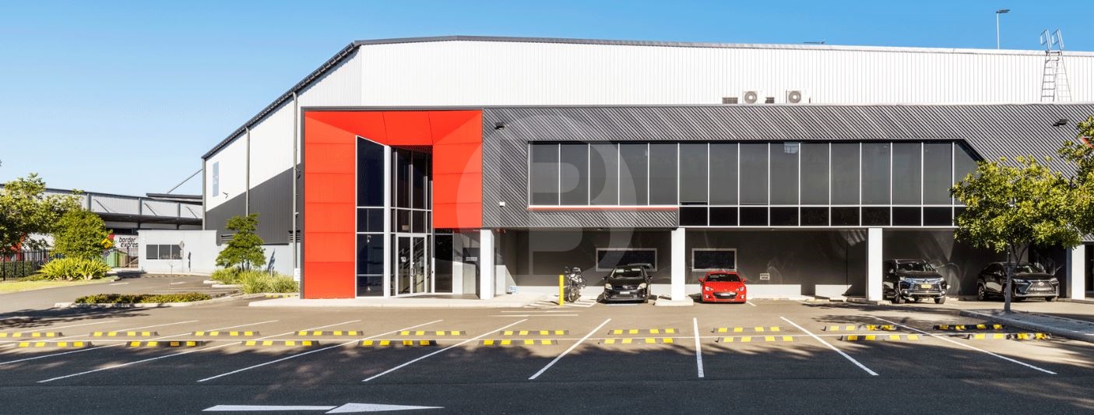Listing
Located on the first floor, corner position office space with fitout.
2 office + meeting room + kitchen area + large open plan area opening onto balcony.
Cafes onsite plus easy walk to restaurants, shops and metro with M2 + M7 minutes away.
Air conditioning throughout
Light and bright
Lift to all floors
Bonus storage room approx. 22m
Parking 3 internal + 5 outside
——————-
Bawdens ID: 83843
——————-
This exceptional yard space is now available for lease, offering unparalleled visibility and accessibility on Prospect Highway in Seven Hills.
The property also provides an air-conditioned office, shed and functioning spray booth.
Convenient access for large trucks and vehicles, with excellent connectivity to major transport routes and less than 200m from Seven Hills Train Station.
Ideal for businesses looking to establish a strong presence in the area, with nearby station, shopping centre and amenities all within walking distance.
An opportunity not to be missed!
Key Features:
Air-conditioned office
Amenities on site
Approved wash bay/grease trap
Enclosed gate
Fits 30-40 cars
Security lighting
——————-
Bawdens ID: 83783
——————-
Strategically placed, the YARDS offers seamless access to crucial logistics and workforce hubs ready to get commerce and communities moving in the right direction.
12 flush loading docks
6 recessed loading docks
5 battery charge points
81 car parking spaces
14.8m high ridge with 8 tonne post load floor
20m cantilevered awnings over hardstand
Light duty pavements to car parking areas
Heavy duty pavements for truck manoeuvring and loading areas
Targeting 6 Star Green Star Design
100kW rooftop solar panel system
AVAILABLE Q2 2025
——————-
Bawdens ID: 83782
——————-
An 11,350 sqm Speculative Development at The YARDS is available for lease. Designed to target a 6 Star Green Star Design & As-built v1.3 rating from the Green Building Council of Australia, the facility features over 10,680 sqm of warehousing space and is equipped with 6 flush loading docks, 3 recessed loading docks and a total of 670 sqm office and deck space.
Key Features:
6 flush loading docks
3 recessed loading docks
5 battery charge points
78 car parking spaces
14.8m high ridge with 8 tonne post load floor
Multiple awnings over hardstand for all-weather loading
Separate entry and exit points for trucks
Light duty pavements to car parking areas
Heavy duty pavements for truck maneuvering and loading areas
6 Star Green Star Design
Rooftop solar panel system
AVAILABLE FROM Q1 2026
——————-
Bawdens ID: 83781
——————-
Situated within the established Horsley Drive Business Park, Warehouse B at 4 Burilda Close is strategically placed at the intersection of Horsley Drive and Cowpasture Road just about 3km away from the Westlink Motorway M7. This location offers convenient access and connectivity to Sydney and its surrounds.
Large 40m x 14m awning
3 flush loading docks
3 recessed loading docks
73 car parking spaces
12.2m max internal clearance height
Zoning for 24/7 operation
Light duty paving to car park areas
Heavy duty paving to truck manoeuvring and loading areas
6 Star Green Star
51.5kW rooftop solar photovoltaic system
Transparent roof sheeting to provide natural daylight
AVAILABLE OCTOBER 2024
——————-
Bawdens ID: 83780
——————-
This prime commercial office space is located in the heart of Gladesville’s Industrial precinct and is suitable for many proficient businesses that require great value space.
Kitchenette and amenities
On site parking
Buffalo Road facing
Air conditioned office
Clean and modern
AVAILABLE NOW
——————-
Bawdens ID: 83774
——————-
Located in Gladesville’s Industrial precinct, Unit 2/46-48 Buffalo Road is a modern and versatile commercial storage unit ideal for a variety of businesses.
Professional Estate
Air conditioned office
Kitchenette and amenities
Central location
Great truck access
Recently renovated
AVAILABLE NOW
——————-
Bawdens ID: 83773
——————-
Gateway @Smithfield – a modern, multi-unit estate in the prime location of Smithfield with seamless access to view infrastructure and arterial roads.
Situated in close proximity to the M7 and M4 motorways. The site is ideal for small to medium sized businesses seeking a quality, well located unit for general warehousing, and logistic purposes.
Key Features:
Prime location.
Access via 3 on-grade roller door and 3 recessed docks.
Internal warehouse clearance 9.5m to 12.5m.
Ample truck and loading access including shared hardstand areas.
Abundant on-site parking.
Large awnings across loading areas.
100km solar system.
——————-
Bawdens ID: 83767
——————-
Reedy Creek Unit Estate is ideally situated within the established logistics and distribution hub of Eastern Creek, with excellent access to the M7/M4 Motorways.
Excellent access
Prime location
Access via 3 on-grade doors and two recessed docks
Ample on-site parking
ESFR sprinklers
AVAILABLE AUGUST 2025
——————-
Bawdens ID: 83766
——————-
MFive Industry Park delivers excellent logistical efficiencies, with the M5 Motorway only 1km away providing direct access to the M7 Motorway and South Sydney logistics and infrastructure, including Port Botany and Sydney Airport.
Functional 6257m warehouse space
Internal warehouse clearance up to 15.1m
Shared hardstand area with large awning across loading areas
Ample on-site parking
ESFR sprinklers
AVAILABLE JULY 2025
——————-
Bawdens ID: 83765
——————-
Find Sydney Commercial Properties, Commercial Real Estate and Industrial Factories:
- Industrial Property in Arndell Park
- Industrial Property in Auburn
- Industrial Property in Baulkham Hills
- Industrial Property in Bankstown
- Industrial Property in Bass Hill
- Industrial Property in Blacktown
- Industrial Property in Cabramatta
- Industrial Property in Camellia
- Industrial Property in Campbelltown
- Industrial Property in Castle Hill
- Industrial Property in Chester Hill
- Industrial Property in Chipping Norton
- Industrial Property in Chullora
- Industrial Property in Colyton
- Industrial Property in Clyde
- Industrial Property in Condell Park
- Industrial Property in Dural
- Industrial Property in Eastern Creek
- Industrial Property in Ermington
- Industrial Property in Erskine Park
- Industrial Property in Fairfield
- Industrial Property in Girraween
- Industrial Property in Gladesville
- Industrial Property in Glendenning
- Industrial Property in Granville
- Industrial Property in Greenacre
- Industrial Property in Greystanes
- Industrial Property in Guildford
- Industrial Property in Harris Park
- Industrial Property in Homebush
- Industrial Property in Huntingwood
- Industrial Property in Ingleburn
- Industrial Property in Kings Park
- Industrial Property in Lane Cove
- Industrial Property in Lansvale
- Industrial Property in Lidcombe
- Industrial Property in Liverpool
- Industrial Property in Marayong
- Industrial Property in Meadowbank
- Industrial Property in Merrylands
- Industrial Property in Milperra
- Industrial Property in Minchinbury
- Industrial Property in Minto
- Industrial Property in Moorebank
- Industrial Property in Mt Druitt
- Industrial Property in Mulgrave
- Industrial Property in Northmead
- Industrial Property in North Parramatta
- Industrial Property in North Rocks
- Industrial Property in Padstow
- Industrial Property in Parramatta
- Industrial Property in Peakhurst
- Industrial Property in Pendle Hill
- Industrial Property in Penrith
- Industrial Property in Plumpton
- Industrial Property in Prestons
- Industrial Property in Prospect
- Industrial Property in Punchbowl
- Industrial Property in Regents Park
- Industrial Property in Revesby
- Industrial Property in Rhodes
- Industrial Property in Riverstone
- Industrial Property in Riverwood
- Industrial Property in Rosehill
- Industrial Property in Rydalmere
- Industrial Property in Ryde/West Ryde
- Industrial Property in St Marys
- Industrial Property in Seven Hills
- Industrial Property in Silverwater
- Industrial Property in Smithfield
- Industrial Property in Thornleigh
- Industrial Property in Villawood
- Industrial Property in Warwick Farm
- Industrial Property in Wetherill Park
- Industrial Property in Westmead
- Industrial Property in West Ryde
- Industrial Property in Yagoona
- Industrial Property in Yennora
- Industrial Property in Arndell Park
- Industrial Property in Auburn
- Industrial Property in Baulkham Hills
- Industrial Property in Bankstown
- Industrial Property in Bass Hill
- Industrial Property in Blacktown
- Industrial Property in Cabramatta
- Industrial Property in Camellia
- Industrial Property in Campbelltown
- Industrial Property in Castle Hill
- Industrial Property in Chester Hill
- Industrial Property in Chipping Norton
- Industrial Property in Chullora
- Industrial Property in Colyton
- Industrial Property in Clyde
- Industrial Property in Condell Park
- Industrial Property in Dural
- Industrial Property in Eastern Creek
- Industrial Property in Ermington
- Industrial Property in Merrylands
- Industrial Property in Milperra
- Industrial Property in Minchinbury
- Industrial Property in Minto
- Industrial Property in Moorebank
- Industrial Property in Mt Druitt
- Industrial Property in Mulgrave
- Industrial Property in Northmead
- Industrial Property in North Parramatta
- Industrial Property in North Rocks
- Industrial Property in Padstow
- Industrial Property in Parramatta
- Industrial Property in Peakhurst
- Industrial Property in Pendle Hill
- Industrial Property in Penrith
- Industrial Property in Plumpton
- Industrial Property in Prestons
- Industrial Property in Prospect
- Industrial Property in Punchbowl
- Industrial Property in Regents Park
- Industrial Property in Erskine Park
- Industrial Property in Fairfield
- Industrial Property in Girraween
- Industrial Property in Gladesville
- Industrial Property in Glendenning
- Industrial Property in Granville
- Industrial Property in Greenacre
- Industrial Property in Greystanes
- Industrial Property in Guildford
- Industrial Property in Harris Park
- Industrial Property in Homebush
- Industrial Property in Huntingwood
- Industrial Property in Ingleburn
- Industrial Property in Kings Park
- Industrial Property in Lane Cove
- Industrial Property in Lansvale
- Industrial Property in Lidcombe
- Industrial Property in Liverpool
- Industrial Property in Marayong
- Industrial Property in Meadowbank
- Industrial Property in Revesby
- Industrial Property in Rhodes
- Industrial Property in Riverstone
- Industrial Property in Riverwood
- Industrial Property in Rosehill
- Industrial Property in Rydalmere
- Industrial Property in Ryde/West Ryde
- Industrial Property in St Marys
- Industrial Property in Seven Hills
- Industrial Property in Silverwater
- Industrial Property in Smithfield
- Industrial Property in Thornleigh
- Industrial Property in Villawood
- Industrial Property in Warwick Farm
- Industrial Property in Wetherill Park
- Industrial Property in Westmead
- Industrial Property in West Ryde
- Industrial Property in Yagoona
- Industrial Property in Yennora
- Industrial Property in Arndell Park
- Industrial Property in Auburn
- Industrial Property in Baulkham Hills
- Industrial Property in Bankstown
- Industrial Property in Bass Hill
- Industrial Property in Blacktown
- Industrial Property in Cabramatta
- Industrial Property in Camellia
- Industrial Property in Campbelltown
- Industrial Property in Castle Hill
- Industrial Property in Chester Hill
- Industrial Property in Chipping Norton
- Industrial Property in Chullora
- Industrial Property in Colyton
- Industrial Property in Clyde
- Industrial Property in Condell Park
- Industrial Property in Dural
- Industrial Property in Eastern Creek
- Industrial Property in Ermington
- Industrial Property in Erskine Park
- Industrial Property in Fairfield
- Industrial Property in Girraween
- Industrial Property in Gladesville
- Industrial Property in Glendenning
- Industrial Property in Granville
- Industrial Property in Greenacre
- Industrial Property in Greystanes
- Industrial Property in Guildford
- Industrial Property in Harris Park
- Industrial Property in Homebush
- Industrial Property in Huntingwood
- Industrial Property in Ingleburn
- Industrial Property in Kings Park
- Industrial Property in Lane Cove
- Industrial Property in Lansvale
- Industrial Property in Lidcombe
- Industrial Property in Liverpool
- Industrial Property in Marayong
- Industrial Property in Meadowbank
- Industrial Property in Merrylands
- Industrial Property in Milperra
- Industrial Property in Minchinbury
- Industrial Property in Minto
- Industrial Property in Moorebank
- Industrial Property in Mt Druitt
- Industrial Property in Mulgrave
- Industrial Property in Northmead
- Industrial Property in North Parramatta
- Industrial Property in North Rocks
- Industrial Property in Padstow
- Industrial Property in Parramatta
- Industrial Property in Peakhurst
- Industrial Property in Pendle Hill
- Industrial Property in Penrith
- Industrial Property in Plumpton
- Industrial Property in Prestons
- Industrial Property in Prospect
- Industrial Property in Punchbowl
- Industrial Property in Regents Park
- Industrial Property in Revesby
- Industrial Property in Rhodes
- Industrial Property in Riverstone
- Industrial Property in Riverwood
- Industrial Property in Rosehill
- Industrial Property in Rydalmere
- Industrial Property in Ryde/West Ryde
- Industrial Property in St Marys
- Industrial Property in Seven Hills
- Industrial Property in Silverwater
- Industrial Property in Smithfield
- Industrial Property in Thornleigh
- Industrial Property in Villawood
- Industrial Property in Warwick Farm
- Industrial Property in Wetherill Park
- Industrial Property in Westmead
- Industrial Property in West Ryde
- Industrial Property in Yagoona
- Industrial Property in Yennora

