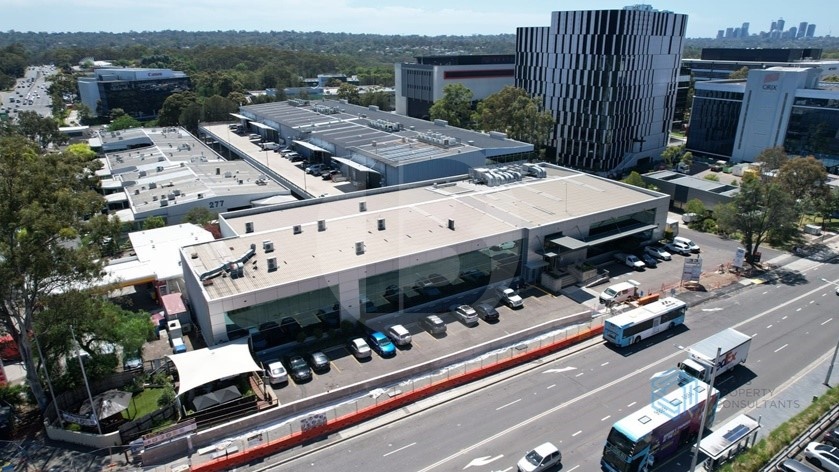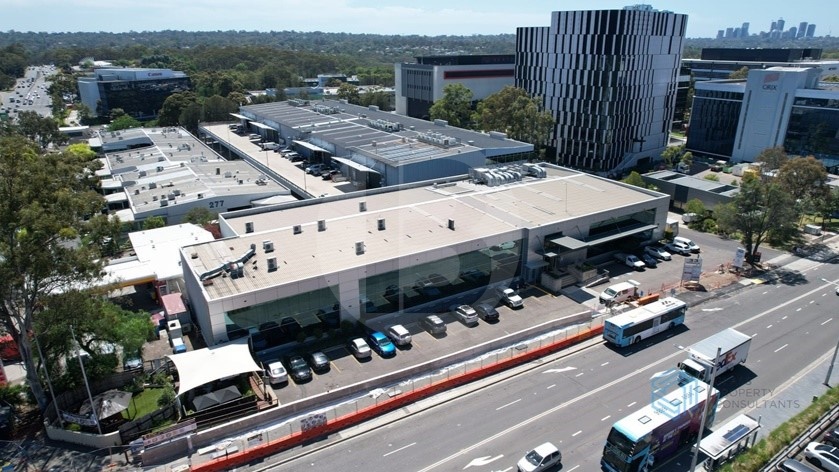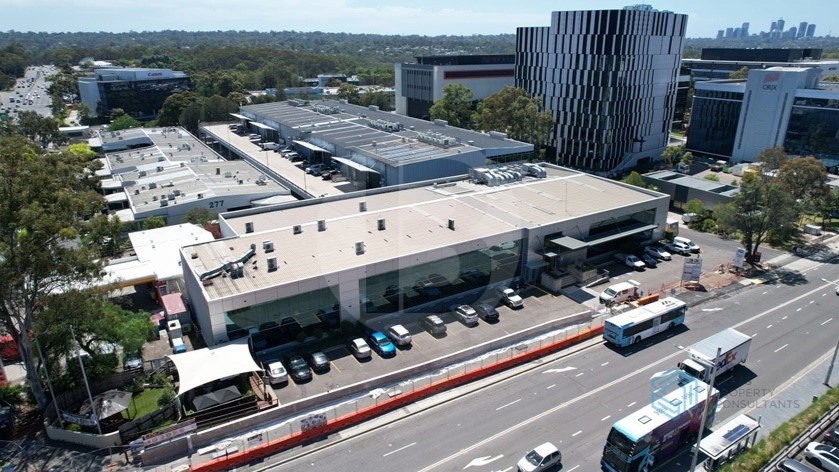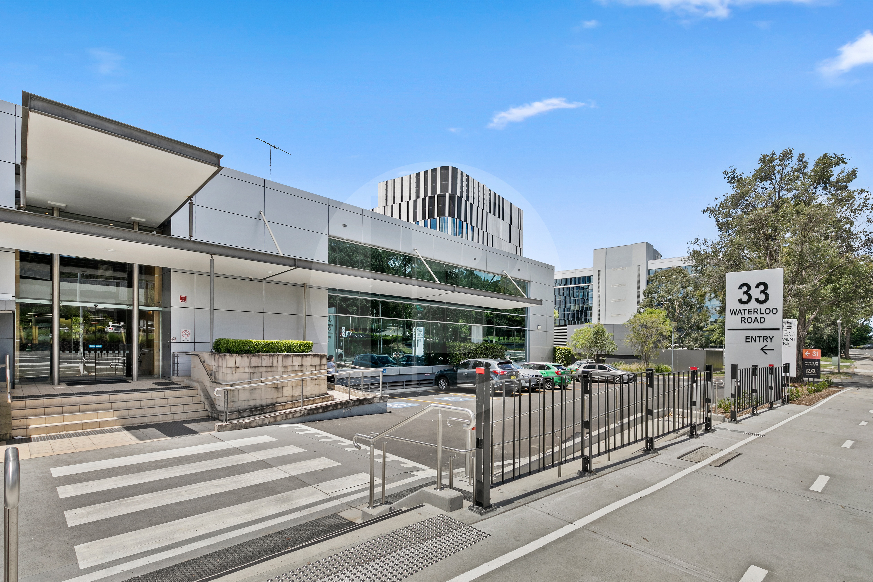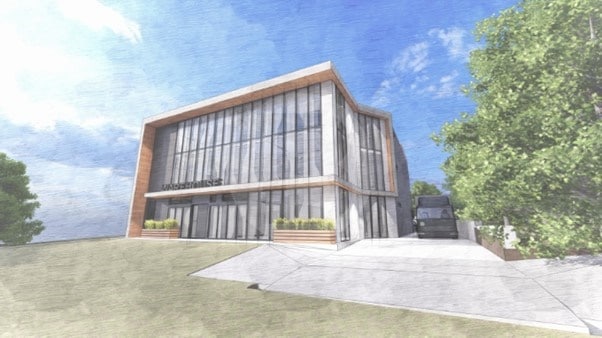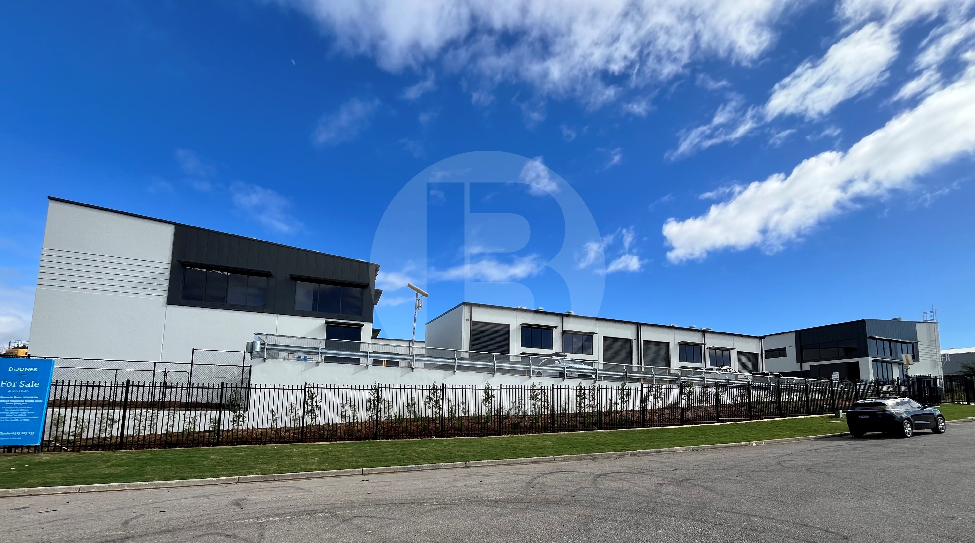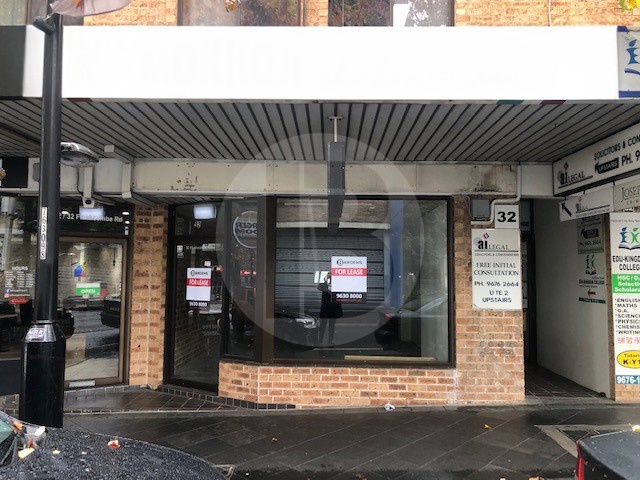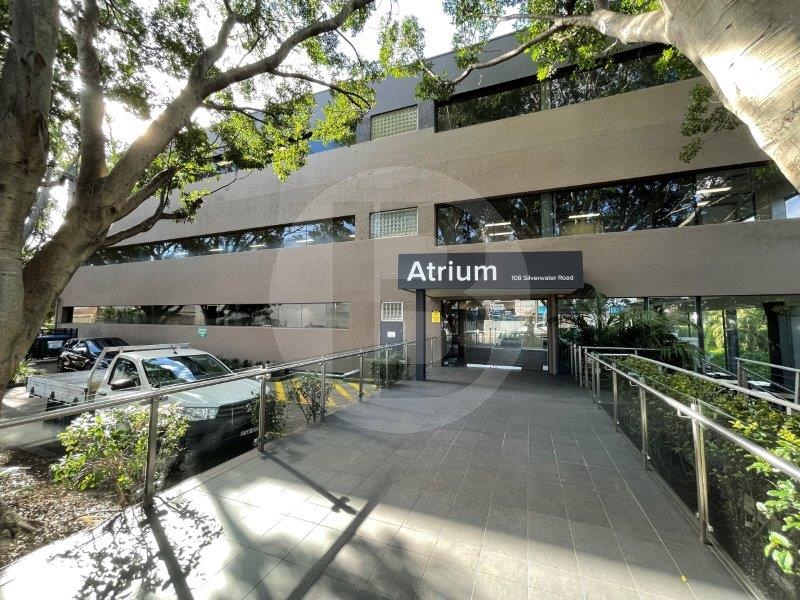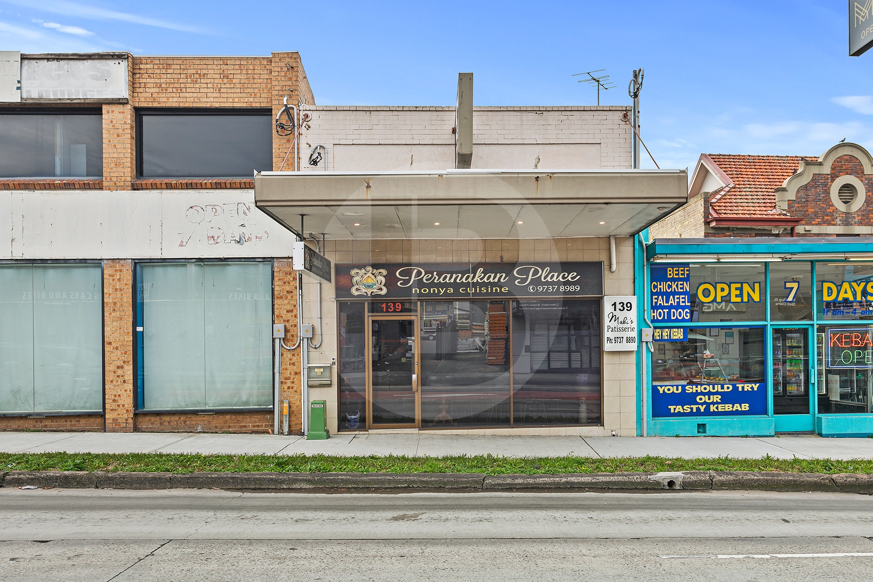Listing
Located on the corner of Waterloo Road and Lane Cove Road in the heart of Macquarie Park. Only 50 meters to railway station and a short walk to all of Macquarie Park’s major amenities.
Some suites have existing fitout including offices, meeting rooms and some are open plan. This building features high quality finishes and various suite sizes. Situated on the corner of Waterloo Road and Lane Cove Road, the property is within a metres of the railway station and is a short stroll to the shops at Lane Cove Road.
This is a very a high profile corner location. The building includes an elevator from the basement car park to both office levels. There is good natural light and a quality entrance foyer. There are shared boardrooms located within the building that can be accessed by building occupants and there is a concierge on site to assist tenants and visitors.
This is a fantastic opportunity to lease an office suite right next to the railway station and a few minutes walk to shopping, restaurants etc.
*Car spaces $3,000 + GST pa per space.
——————-
Bawdens ID: 80258
——————-
Located on the corner of Waterloo Road and Lane Cove Road in the heart of Macquarie Park. Only 50 meters to railway station and a short walk to all of Macquarie Park’s major amenities.
Some suites have existing fit out including offices, meeting rooms and some are open plan. This building features high quality finishes and various suite sizes. Situated on the corner of Waterloo Road and Lane Cove Road, the property is within a metres of the railway station and is a short stroll to the shops at Lane Cove Road.
This is a very a high-profile corner location. The building includes an elevator from the basement car park to both office levels. There is good natural light and a quality entrance foyer. There are shared boardrooms located within the building that can be accessed by building occupants and there is a concierge on site to assist tenants and visitors.
This is a fantastic opportunity to lease an office suite right next to the railway station and a few minutes walk to shopping, restaurants etc.
*Car spaces $3,000 + GST pa per space.
——————-
Bawdens ID: 80257
——————-
Located on the corner of Waterloo Road and Lane Cove Road in the heart of Macquarie Park. Only 50 meters to railway station and a short walk to all of Macquarie Park’s major amenities.
Some suites have existing fit out including offices, meeting rooms and some are open plan. This building features high quality finishes and various suite sizes. Situated on the corner of Waterloo Road and Lane Cove Road, the property is within a metres of the railway station and is a short stroll to the shops at Lane Cove Road.
This is a very a high-profile corner location. The building includes an elevator from the basement car park to both office levels. There is good natural light and a quality entrance foyer. There are shared boardrooms located within the building that can be accessed by building occupants and there is a concierge on site to assist tenants and visitors.
This is a fantastic opportunity to lease an office suite right next to the railway station and a few minutes walk to shopping, restaurants etc.
*Car spaces $3,000 + GST pa per space.
——————-
Bawdens ID: 80257
——————-
Located on the corner of Waterloo Road and Lane Cove Road in the heart of Macquarie Park. Only 50 meters to railway station and a short walk to all of Macquarie Park’s major amenities.
Some suites have existing fitout including offices, meeting rooms and some are open plan. This building features high quality finishes and various suite sizes. Situated on the corner of Waterloo Road and Lane Cove Road, the property is within a metres of the railway station and is a short stroll to the shops at Lane Cove Road.
This is a very a high-profile corner location. The building includes an elevator from the basement car park to both office levels. There is good natural light and a quality entrance foyer. There are shared boardrooms located within the building that can be accessed by building occupants and there is a concierge on site to assist tenants and visitors.
This is a fantastic opportunity to lease an office suite right next to the railway station and a few minutes walk to shopping, restaurants etc.
*Car spaces $3,000 + GST pa per space.
——————-
Bawdens ID: 80255
——————-
This well-equipped and contemporary commercial building provides a comfortable and efficient workspace for its users, abundance in natural light and quality entrance foyer. Situated on the corner of Lane Cove and Waterloo Road, it provides great connectivity to major roads and great access to public transport, just across the road from Macquarie Park Train station.
Elevator gives access to all levels including basement, and onsite reception provides assistance to tenants and visitors.
Onsite caf, nearby major retail/shopping amenities and plenty of fooderies/cafes within walking distance
Rental is $385psm per annum.
Car spaces are $3,000 per space per annum.
Outgoings are $120psm per annum.
Units Available:
Suite 1: 122m*
Suite 2: 122m*
Suite 11:127m*
Suite 14: 104m* LEASED
Suite 17: 122m*
Suite 19: 95m*
Suite 21: 98m*
Suite 28: 104m* LEASED
*Approx.
——————-
Bawdens ID: 80249
——————-
Bawdens are pleased to present this brand-new industrial opportunity.
This is your chance to secure a brand-new warehouse in the coveted West Ryde precinct. Construction is scheduled to be completed by September 2023.
Key Features Include:
Modern glass facade
High tech fitout
Exclusive amenities
Easy access to main roads
Flexible E3: Productivity Support zoning
——————-
Bawdens ID: 80207
——————-
Victor Zerefos and James Zerefos of Bawdens Industrial along with Godfrey Franz of Di Jones Real Estate are pleased to present Pinnacle Business Park featuring 14 brand new industrial units located at the gateway of the Sydney to Newcastle corridor. Strategically positioned to capitalize on the emerging growth of the surrounding precincts.
Only 5 left. Areas available from 169m up to 505m.
Key Features:
Modern Appearance
High internal clearance for all units
Three phase power, motorised roller door
Some units have street exposure
E4 Zoning Central Coast Council
Huge price reduction GREAT VALUE
Act quickly now, don’t miss out!
*denotes approximately
——————-
Bawdens ID: 80053
——————-
Located on busy Flushcombe Road this highly desirable location is only a short walk to Blacktown Railway station bus stand and Westpoint Shopping Centre.
Key Features:
Great exposure
Flexible options
Restaurant or food opportunity
On site grease trap
High foot traffic
Minutes walk to Westpoint Shopping Centre and transport
Flexible MU1 Zoning
——————-
Bawdens ID: 79610
——————-
Bawdens are pleased to present to the market for lease The Atrium Silverwater!
The property is situated in the geographical heart of Sydney providing quick access to Silverwater Road, Victoria Road Parramatta Road & the M4 Motorway.
High quality office tower having recently undergone a major refurbishment.
Prime office space with excellent exposure to passing trade on Silverwater Road.
Fully renovated suites will be carpeted with ducted air-conditioning and full staff amenities.
Complex offers extensive landscaping with on-site caf
Secure on-site basement parking spaces for 5 vehicles.
Available Now
——————-
Bawdens ID: 79496
——————-
Bawdens are pleased to present to market by way of sale an extremely rare opportunity to obtain a freestanding building on Parramatta Road. This rare opportunity presents the astute purchaser with the ability to secure a fully fitted restaurant strategically positioned within the Auburn retail corridor. This property boasts convenience and prime positioning with it being minutes away from Silverwater Road and the M4 Motorway. This rare opportunity presents the additional features;
Fully fitted restaurant inclusive of; greasetrap, exhaust and freestanding fridges
Rear lane access with 2 car spaces
1 bedroom residency above with amenities
Restaurant is fully operational and provides buyers with a “turn key” opportunity
Rear room is operational as a bakery
Potential for multiple incomes
Nearby street and public parking
3 phase power
Contact the exclusive agent to inspect
——————-
Bawdens ID: 79495
——————-
Find Sydney Commercial Properties, Commercial Real Estate and Industrial Factories:
- Industrial Property in Arndell Park
- Industrial Property in Auburn
- Industrial Property in Baulkham Hills
- Industrial Property in Bankstown
- Industrial Property in Bass Hill
- Industrial Property in Blacktown
- Industrial Property in Cabramatta
- Industrial Property in Camellia
- Industrial Property in Campbelltown
- Industrial Property in Castle Hill
- Industrial Property in Chester Hill
- Industrial Property in Chipping Norton
- Industrial Property in Chullora
- Industrial Property in Colyton
- Industrial Property in Clyde
- Industrial Property in Condell Park
- Industrial Property in Dural
- Industrial Property in Eastern Creek
- Industrial Property in Ermington
- Industrial Property in Erskine Park
- Industrial Property in Fairfield
- Industrial Property in Girraween
- Industrial Property in Gladesville
- Industrial Property in Glendenning
- Industrial Property in Granville
- Industrial Property in Greenacre
- Industrial Property in Greystanes
- Industrial Property in Guildford
- Industrial Property in Harris Park
- Industrial Property in Homebush
- Industrial Property in Huntingwood
- Industrial Property in Ingleburn
- Industrial Property in Kings Park
- Industrial Property in Lane Cove
- Industrial Property in Lansvale
- Industrial Property in Lidcombe
- Industrial Property in Liverpool
- Industrial Property in Marayong
- Industrial Property in Meadowbank
- Industrial Property in Merrylands
- Industrial Property in Milperra
- Industrial Property in Minchinbury
- Industrial Property in Minto
- Industrial Property in Moorebank
- Industrial Property in Mt Druitt
- Industrial Property in Mulgrave
- Industrial Property in Northmead
- Industrial Property in North Parramatta
- Industrial Property in North Rocks
- Industrial Property in Padstow
- Industrial Property in Parramatta
- Industrial Property in Peakhurst
- Industrial Property in Pendle Hill
- Industrial Property in Penrith
- Industrial Property in Plumpton
- Industrial Property in Prestons
- Industrial Property in Prospect
- Industrial Property in Punchbowl
- Industrial Property in Regents Park
- Industrial Property in Revesby
- Industrial Property in Rhodes
- Industrial Property in Riverstone
- Industrial Property in Riverwood
- Industrial Property in Rosehill
- Industrial Property in Rydalmere
- Industrial Property in Ryde/West Ryde
- Industrial Property in St Marys
- Industrial Property in Seven Hills
- Industrial Property in Silverwater
- Industrial Property in Smithfield
- Industrial Property in Thornleigh
- Industrial Property in Villawood
- Industrial Property in Warwick Farm
- Industrial Property in Wetherill Park
- Industrial Property in Westmead
- Industrial Property in West Ryde
- Industrial Property in Yagoona
- Industrial Property in Yennora
- Industrial Property in Arndell Park
- Industrial Property in Auburn
- Industrial Property in Baulkham Hills
- Industrial Property in Bankstown
- Industrial Property in Bass Hill
- Industrial Property in Blacktown
- Industrial Property in Cabramatta
- Industrial Property in Camellia
- Industrial Property in Campbelltown
- Industrial Property in Castle Hill
- Industrial Property in Chester Hill
- Industrial Property in Chipping Norton
- Industrial Property in Chullora
- Industrial Property in Colyton
- Industrial Property in Clyde
- Industrial Property in Condell Park
- Industrial Property in Dural
- Industrial Property in Eastern Creek
- Industrial Property in Ermington
- Industrial Property in Merrylands
- Industrial Property in Milperra
- Industrial Property in Minchinbury
- Industrial Property in Minto
- Industrial Property in Moorebank
- Industrial Property in Mt Druitt
- Industrial Property in Mulgrave
- Industrial Property in Northmead
- Industrial Property in North Parramatta
- Industrial Property in North Rocks
- Industrial Property in Padstow
- Industrial Property in Parramatta
- Industrial Property in Peakhurst
- Industrial Property in Pendle Hill
- Industrial Property in Penrith
- Industrial Property in Plumpton
- Industrial Property in Prestons
- Industrial Property in Prospect
- Industrial Property in Punchbowl
- Industrial Property in Regents Park
- Industrial Property in Erskine Park
- Industrial Property in Fairfield
- Industrial Property in Girraween
- Industrial Property in Gladesville
- Industrial Property in Glendenning
- Industrial Property in Granville
- Industrial Property in Greenacre
- Industrial Property in Greystanes
- Industrial Property in Guildford
- Industrial Property in Harris Park
- Industrial Property in Homebush
- Industrial Property in Huntingwood
- Industrial Property in Ingleburn
- Industrial Property in Kings Park
- Industrial Property in Lane Cove
- Industrial Property in Lansvale
- Industrial Property in Lidcombe
- Industrial Property in Liverpool
- Industrial Property in Marayong
- Industrial Property in Meadowbank
- Industrial Property in Revesby
- Industrial Property in Rhodes
- Industrial Property in Riverstone
- Industrial Property in Riverwood
- Industrial Property in Rosehill
- Industrial Property in Rydalmere
- Industrial Property in Ryde/West Ryde
- Industrial Property in St Marys
- Industrial Property in Seven Hills
- Industrial Property in Silverwater
- Industrial Property in Smithfield
- Industrial Property in Thornleigh
- Industrial Property in Villawood
- Industrial Property in Warwick Farm
- Industrial Property in Wetherill Park
- Industrial Property in Westmead
- Industrial Property in West Ryde
- Industrial Property in Yagoona
- Industrial Property in Yennora
- Industrial Property in Arndell Park
- Industrial Property in Auburn
- Industrial Property in Baulkham Hills
- Industrial Property in Bankstown
- Industrial Property in Bass Hill
- Industrial Property in Blacktown
- Industrial Property in Cabramatta
- Industrial Property in Camellia
- Industrial Property in Campbelltown
- Industrial Property in Castle Hill
- Industrial Property in Chester Hill
- Industrial Property in Chipping Norton
- Industrial Property in Chullora
- Industrial Property in Colyton
- Industrial Property in Clyde
- Industrial Property in Condell Park
- Industrial Property in Dural
- Industrial Property in Eastern Creek
- Industrial Property in Ermington
- Industrial Property in Erskine Park
- Industrial Property in Fairfield
- Industrial Property in Girraween
- Industrial Property in Gladesville
- Industrial Property in Glendenning
- Industrial Property in Granville
- Industrial Property in Greenacre
- Industrial Property in Greystanes
- Industrial Property in Guildford
- Industrial Property in Harris Park
- Industrial Property in Homebush
- Industrial Property in Huntingwood
- Industrial Property in Ingleburn
- Industrial Property in Kings Park
- Industrial Property in Lane Cove
- Industrial Property in Lansvale
- Industrial Property in Lidcombe
- Industrial Property in Liverpool
- Industrial Property in Marayong
- Industrial Property in Meadowbank
- Industrial Property in Merrylands
- Industrial Property in Milperra
- Industrial Property in Minchinbury
- Industrial Property in Minto
- Industrial Property in Moorebank
- Industrial Property in Mt Druitt
- Industrial Property in Mulgrave
- Industrial Property in Northmead
- Industrial Property in North Parramatta
- Industrial Property in North Rocks
- Industrial Property in Padstow
- Industrial Property in Parramatta
- Industrial Property in Peakhurst
- Industrial Property in Pendle Hill
- Industrial Property in Penrith
- Industrial Property in Plumpton
- Industrial Property in Prestons
- Industrial Property in Prospect
- Industrial Property in Punchbowl
- Industrial Property in Regents Park
- Industrial Property in Revesby
- Industrial Property in Rhodes
- Industrial Property in Riverstone
- Industrial Property in Riverwood
- Industrial Property in Rosehill
- Industrial Property in Rydalmere
- Industrial Property in Ryde/West Ryde
- Industrial Property in St Marys
- Industrial Property in Seven Hills
- Industrial Property in Silverwater
- Industrial Property in Smithfield
- Industrial Property in Thornleigh
- Industrial Property in Villawood
- Industrial Property in Warwick Farm
- Industrial Property in Wetherill Park
- Industrial Property in Westmead
- Industrial Property in West Ryde
- Industrial Property in Yagoona
- Industrial Property in Yennora

