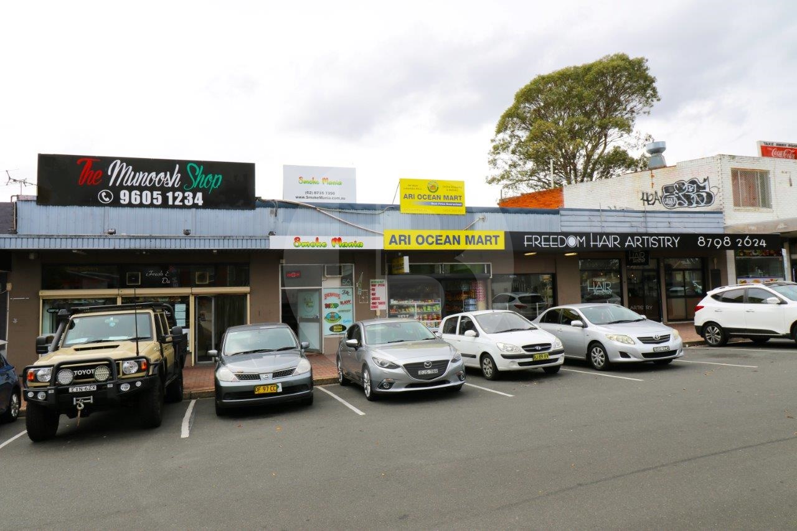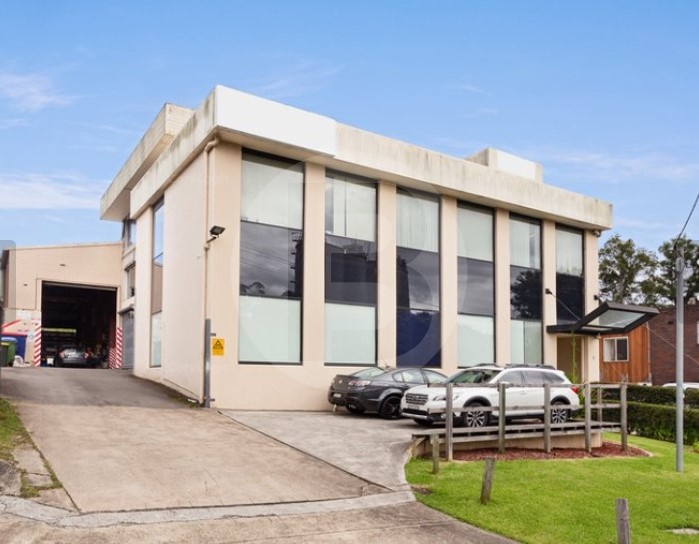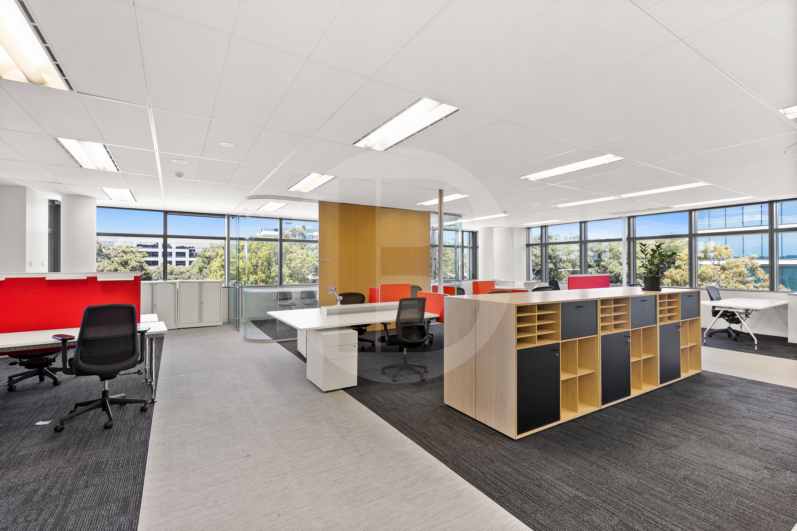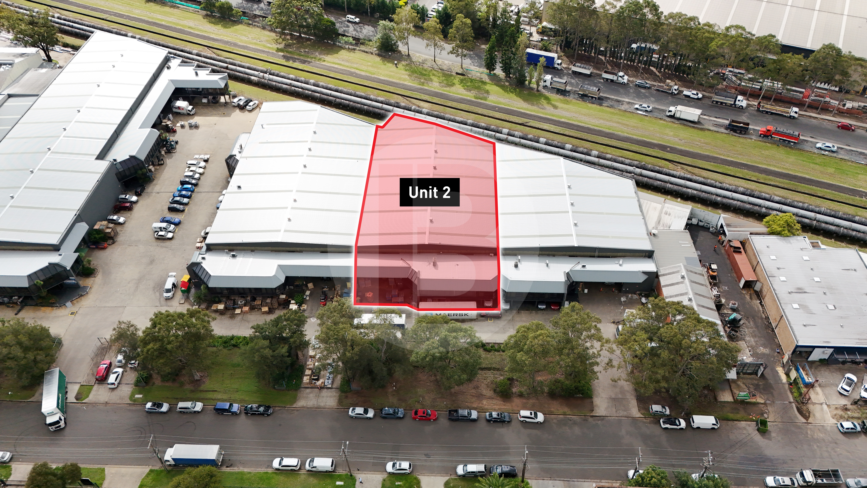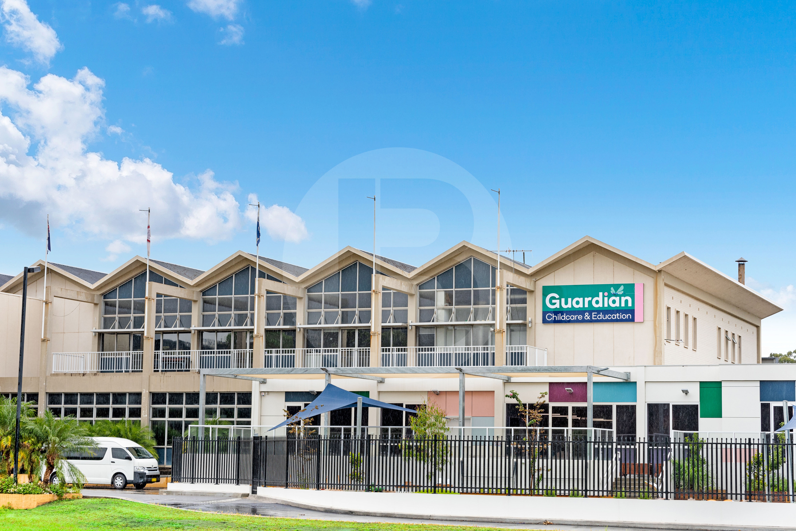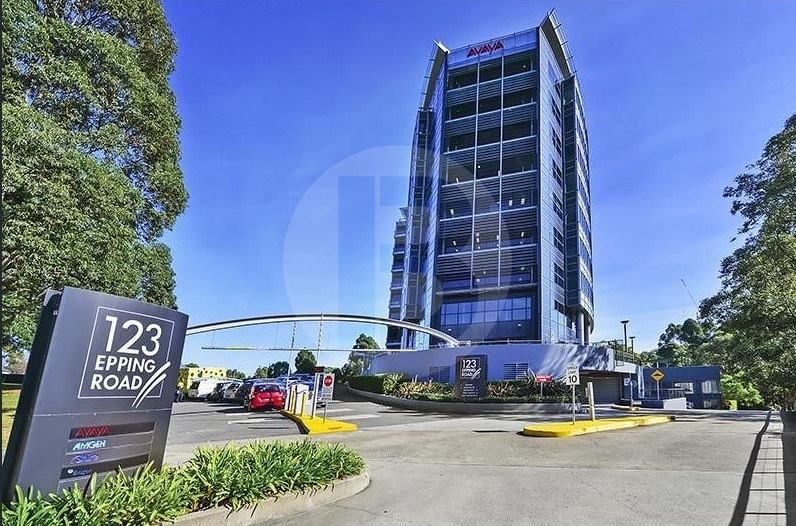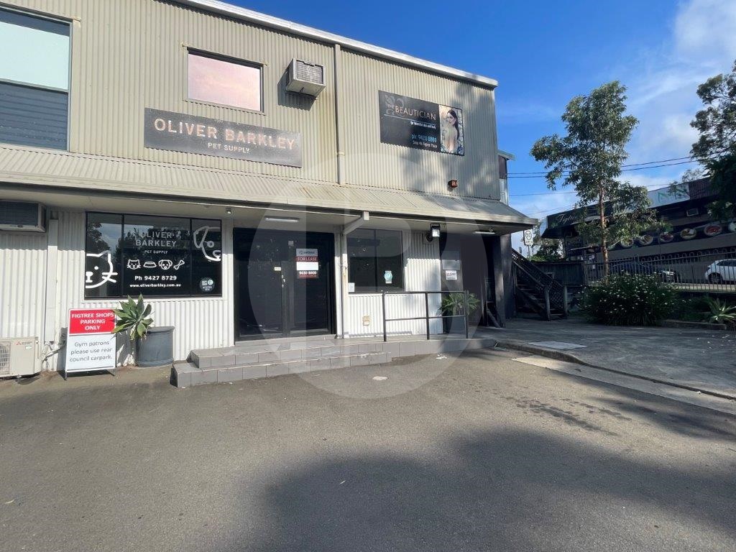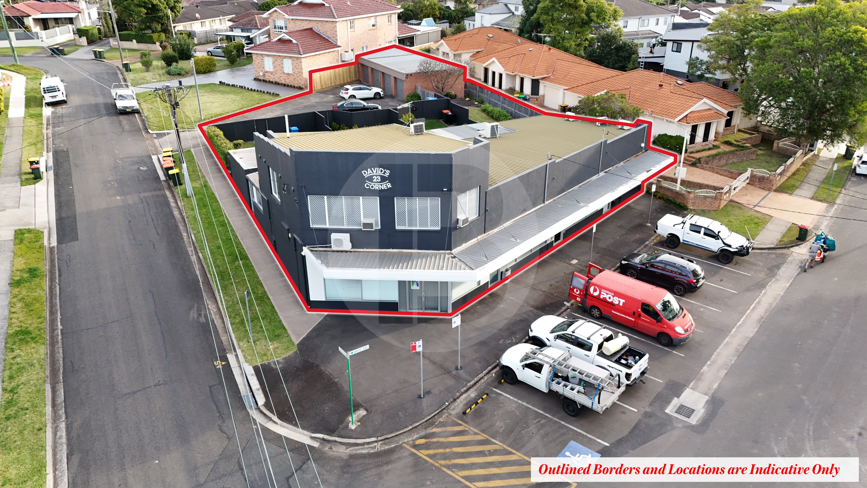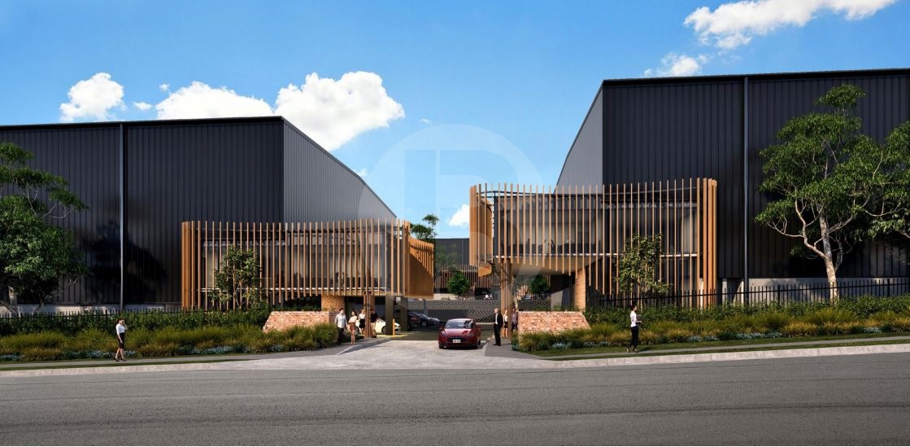Listing
Vibrant shopping strip at Macquarie Fields opportunity to purchase fully leased retail shops.
Opportunity – Three (3) shops one (1) line.
Opportunity – Single shop (1) title.
Leased retail – Tobacco shop, Manosh shop, convenience shop and hair salon.
Key Features Include:
54, 56, 56C Saywell Road – Gross rental $78,390.32
60 Saywell Road – Gross $50,000.00
54, 56, 56C Saywell Road outgoings = $7,600.00
60 Saywell Road outgoings = $ 5,860.00
Building area of 54, 56 & 56C Saywell Road = 310.1m (approx.)
Building area of 60 Saywell Road = 151m (approx.)
Excellent exposure
Rear access with onsite parking
Ample on street parking
——————-
Bawdens ID: 81001
——————-
First floor office available for lease in a premium location just off Pennant Hills Road. The property includes partitioned offices and bedroom areas along with a common balcony.
Key Features:
Amenities
Kitchenette
Air conditioned office
——————-
Bawdens ID: 83285
——————-
Located right next to Macquarie Park Train Station, this premium grade building offers efficient and sophisticated workspaces in the heart of Macquarie Park.
Common building amenities include an onsite canteen, gym, reception/concierge area, and an outdoor breakout area.
The offices have been recently refurbished and provide boardrooms, partitioned offices and high quality fitouts.
Key Features:
Quality woskstations
Onsite amenities
Public transport within walking distance
Air conditioned offices
2 offices available
Reception/concierge
——————-
Bawdens ID: 83721
——————-
Interchange park is a premium industrial estate located in the logistics hub of Eastern Creek, benefiting from excellent exposure and access to the M4 and M7 Motorways, zoned general industrial, the estate is ideal for a wide range of uses including warehouse, distribution and manufacturing.
Excellent exposure
Up to 12.7m internal clearance
Access via multiple on-grade roller shutters and recessed docks
Awnings provide all weather loading
Ample on-site parking
Solar panels
AVAILABLE NOW
——————-
Bawdens ID: 83763
——————-
Bawdens are pleased to present to market for sale a rare gem in the heart of the Regents Park Industrial precinct. This property boasts an impressive 8.8m clearance with additional yard space, making this property suitable for the astute investor or owner occupier. This high quality property has the following additional features;
Tenanted until 30 April 2026 with a passing rental of $243,950 pa net + GST
Approx. 200m of secured rear yard
2 roller doors, with the front roller door having 9m in width
18 car spaces
Upstairs and downstairs amenities
Excellent truck and container access
3 driveways into complex
Positioned at front of complex
Contact the exclusive agents to inspect
——————-
Bawdens ID: 18467
——————-
An opportunity to lease or sublease a large, functional and predominantly open plan office area at a bargain rental rate.
Features include:
* Several Offices & Board rooms.
* Large Commercial Kitchen
* Male and Female Amenities.
* Can be divided (STN).
Occupants will enjoy an abundance of natural light paired with scenic views of the Parramatta River. Situated on the fringe of Parramatta CBD nearby large commercial spaces occupied by Western Sydney University, Sydney Water and others, as well as major restaurants, cafes and retail stores. The property is within close proximity to transport such as bus, railway and directly opposite the newly proposed light rail. This office is suitable for a wide range of users, such as training centres, reception centres and others, subject to council approval. Outgoings include electrical, gas charges & air-conditioning servicing.
Contact
Victor Zerefos 0416 047 288
Terry Rohan 0448 020 310
——————-
Bawdens ID: 45158
——————-
123 Epping Road occupies a highly visible location at one of the most elevated points in the precinct, and provides quality A-Grade accommodation over ground and nine upper floors. Each level has excellent natural light and district views back to the Sydney CBD. Compelling features include one of the best parking ratios in Macquarie Park (1:30sqm) and excellent visitor parking. Other tenant facilities include a tennis court, swimming pool, entertainment deck with BBQ, bike racks + showers and a caf. The property is energy efficient with a 5-Star NABERS Energy Rating and a 4-Star NABERS Water Rating.This is approximately 14kms from the CBD via the Gore Hill Freeway/Lane Cove Tunnel combination. It is easily accessed from the M2 motorway on / off ramps. It is a relatively short walk along a landscaped, well lit path to the Macquarie University railway station, bus interchange and Macquarie Regional Shopping
Existing features include;
– 257sqm – 1,774sqm Open plan or fitted
– Ground floor or upper floors available
– Ample basement and external visitor parking spaces available
——————-
Bawdens ID: 79367
——————-
Situated in the vibrant “Figtree Plaza” in Lane Cove Village, is this functional retail space that fits a variety of users.
Just off Burns Bay Road and providing connectivity to Epping Road, Pacific Highway and Victoria Road, the property provides:
Ample onsite parking
Back room storage
Shower and amenities
Great access
——————-
Bawdens ID: 82007
——————-
23 David Ave (Corner): Contact Agent
21 David Ave: $1,195,000 + GST (currently going concern)
19 David Ave: SOLD
17 David Ave: SOLD
Introducing 17-23 David Ave, North Ryde A Unique Opportunity for Business, Development (STCA), Lifestyle, and Investment
We are delighted to present to the market freehold properties located at 17-23 David Ave, North Ryde. A rare offering that provides a wealth of options across business, development (STCA), lifestyle, and investment.
Perfectly positioned in proximity to Macquarie University, Macquarie Shopping Centre, and the Metro, this property also enjoys seamless connectivity to major road networks, making it incredibly convenient for both work and leisure. Despite its central location, it is tucked away in a peaceful setting, offering a tranquil environment without the congestion that other parts of the precinct often experience.
Whether you’re looking for a space to grow your business, an opportunity for future development (STCA), or a property to secure as a long-term investment, 17-23 David Ave presents an unmatched potential in a highly sought-after area.
——————-
Bawdens ID: 83651
——————-
Rare opportunity to occupy brand new prime grade industrial space within Sydneys established industrial precinct of Wetherill Park.
With construction already underway, the development will soon provide modern and efficient spaces with 14.6m ridge height and generous hardstand areas for users looking to upsize or reduce their physical footprint without compromising efficiency.
The estate offers convenient access to the M4 and M7 motorways and will later benefit from proximity to the new Western Sydney International Airport associated Western Sydney growth area.
Prime grade
14.6m ridge height
Generous hardstand area
Convenient access to M4 and M7 motorways
Proximity to new Western Sydney International Airport
Targeting 4-star green star (V1)
Allocated parking spaces
Nearby amenities, shopping, restaurants and cafes
AVAILABLE MAY 2025
——————-
Bawdens ID: 83751
——————-
Find Sydney Commercial Properties, Commercial Real Estate and Industrial Factories:
- Industrial Property in Arndell Park
- Industrial Property in Auburn
- Industrial Property in Baulkham Hills
- Industrial Property in Bankstown
- Industrial Property in Bass Hill
- Industrial Property in Blacktown
- Industrial Property in Cabramatta
- Industrial Property in Camellia
- Industrial Property in Campbelltown
- Industrial Property in Castle Hill
- Industrial Property in Chester Hill
- Industrial Property in Chipping Norton
- Industrial Property in Chullora
- Industrial Property in Colyton
- Industrial Property in Clyde
- Industrial Property in Condell Park
- Industrial Property in Dural
- Industrial Property in Eastern Creek
- Industrial Property in Ermington
- Industrial Property in Erskine Park
- Industrial Property in Fairfield
- Industrial Property in Girraween
- Industrial Property in Gladesville
- Industrial Property in Glendenning
- Industrial Property in Granville
- Industrial Property in Greenacre
- Industrial Property in Greystanes
- Industrial Property in Guildford
- Industrial Property in Harris Park
- Industrial Property in Homebush
- Industrial Property in Huntingwood
- Industrial Property in Ingleburn
- Industrial Property in Kings Park
- Industrial Property in Lane Cove
- Industrial Property in Lansvale
- Industrial Property in Lidcombe
- Industrial Property in Liverpool
- Industrial Property in Marayong
- Industrial Property in Meadowbank
- Industrial Property in Merrylands
- Industrial Property in Milperra
- Industrial Property in Minchinbury
- Industrial Property in Minto
- Industrial Property in Moorebank
- Industrial Property in Mt Druitt
- Industrial Property in Mulgrave
- Industrial Property in Northmead
- Industrial Property in North Parramatta
- Industrial Property in North Rocks
- Industrial Property in Padstow
- Industrial Property in Parramatta
- Industrial Property in Peakhurst
- Industrial Property in Pendle Hill
- Industrial Property in Penrith
- Industrial Property in Plumpton
- Industrial Property in Prestons
- Industrial Property in Prospect
- Industrial Property in Punchbowl
- Industrial Property in Regents Park
- Industrial Property in Revesby
- Industrial Property in Rhodes
- Industrial Property in Riverstone
- Industrial Property in Riverwood
- Industrial Property in Rosehill
- Industrial Property in Rydalmere
- Industrial Property in Ryde/West Ryde
- Industrial Property in St Marys
- Industrial Property in Seven Hills
- Industrial Property in Silverwater
- Industrial Property in Smithfield
- Industrial Property in Thornleigh
- Industrial Property in Villawood
- Industrial Property in Warwick Farm
- Industrial Property in Wetherill Park
- Industrial Property in Westmead
- Industrial Property in West Ryde
- Industrial Property in Yagoona
- Industrial Property in Yennora

