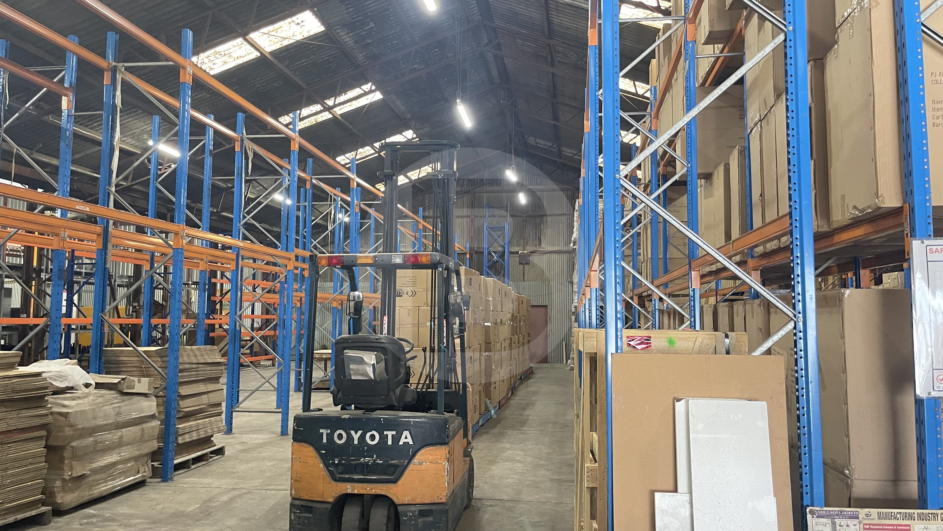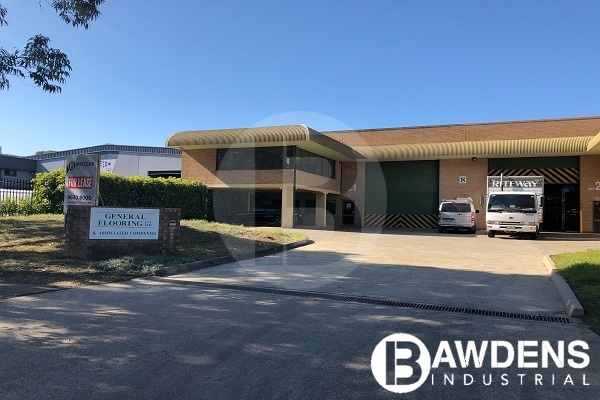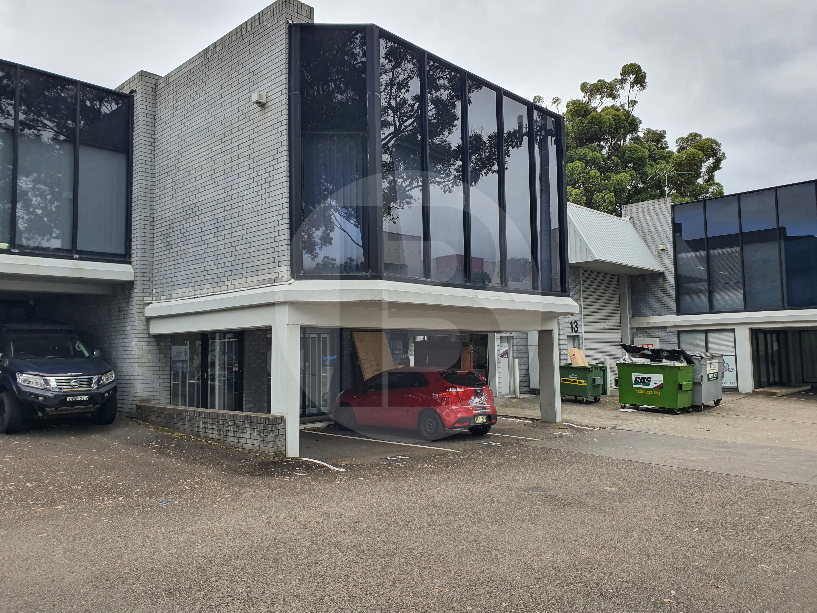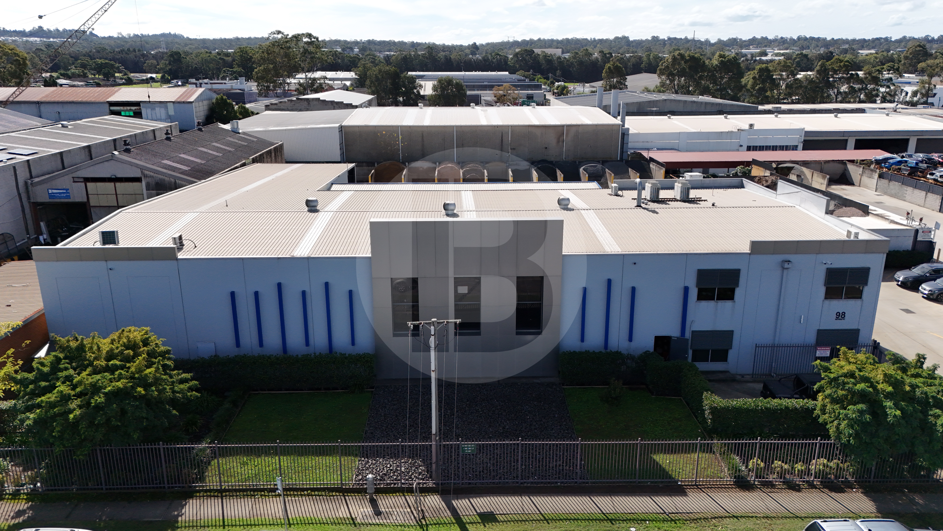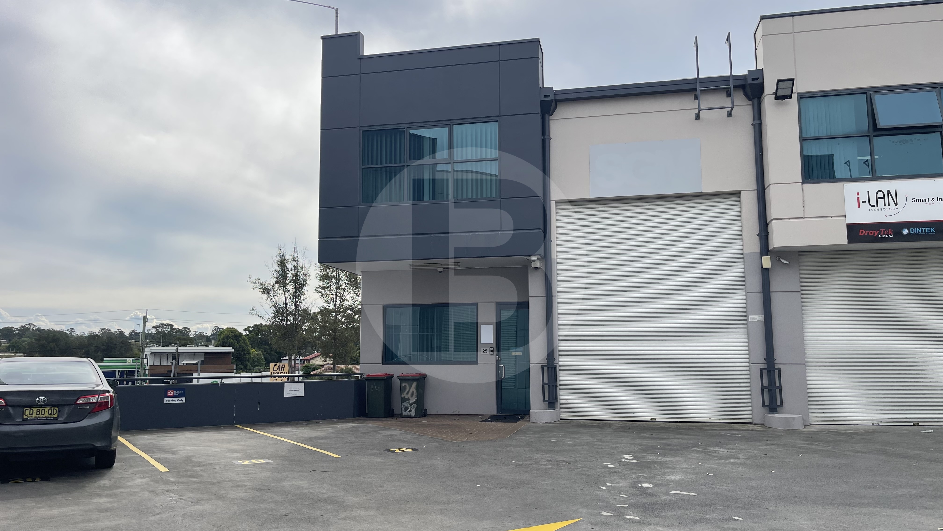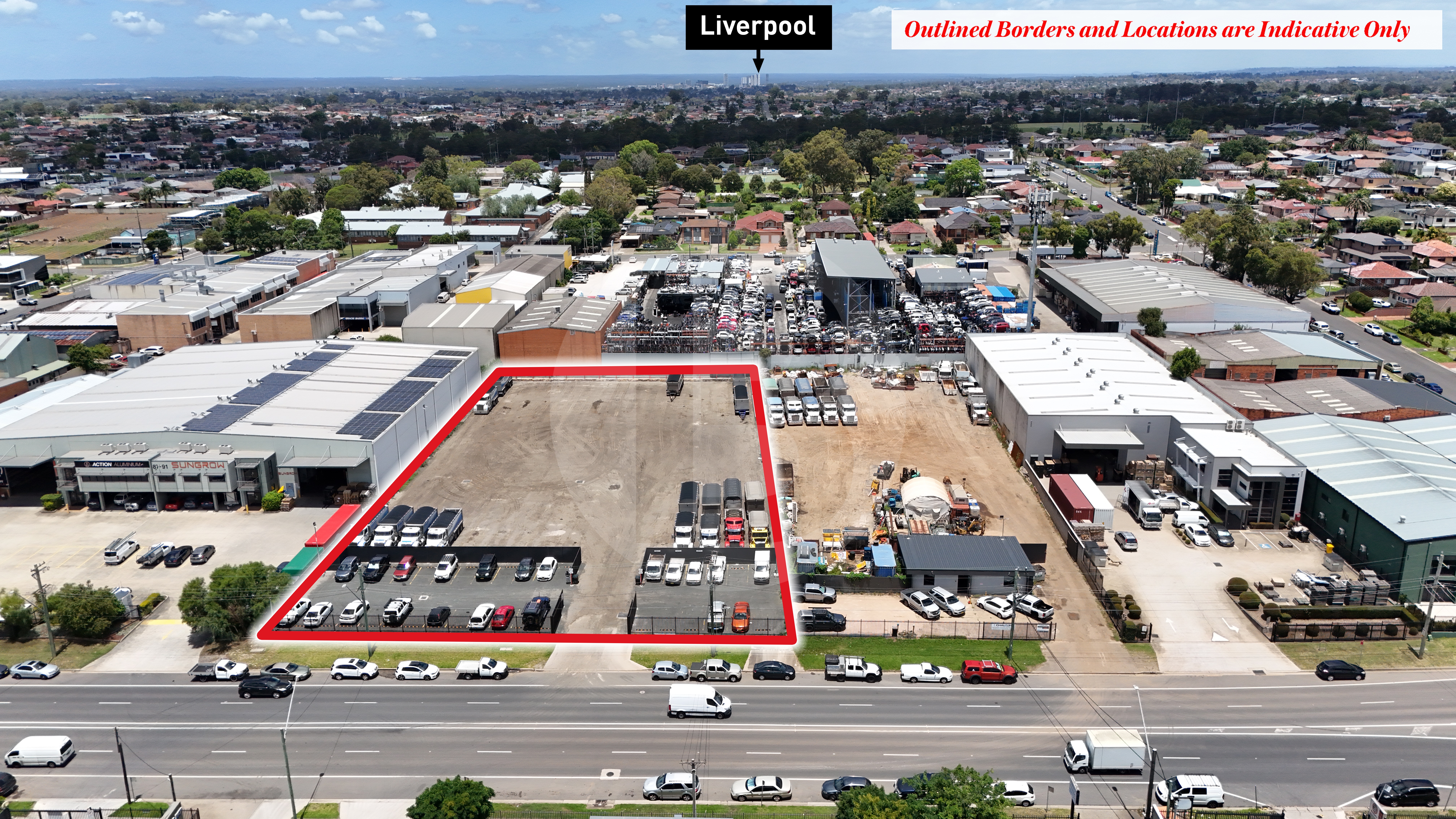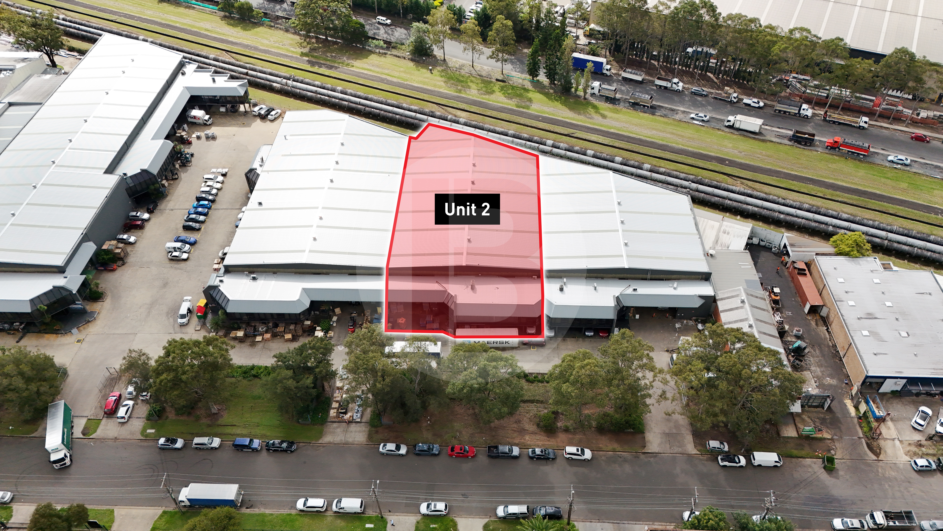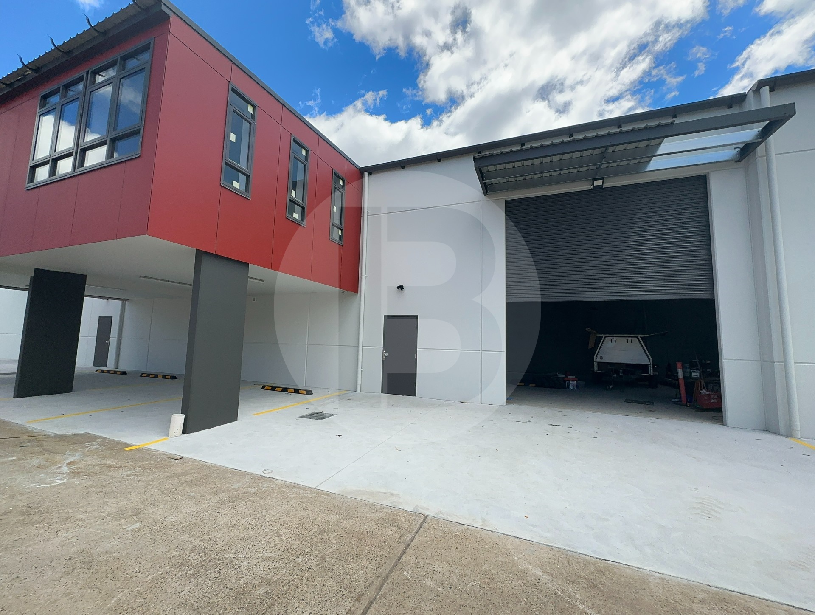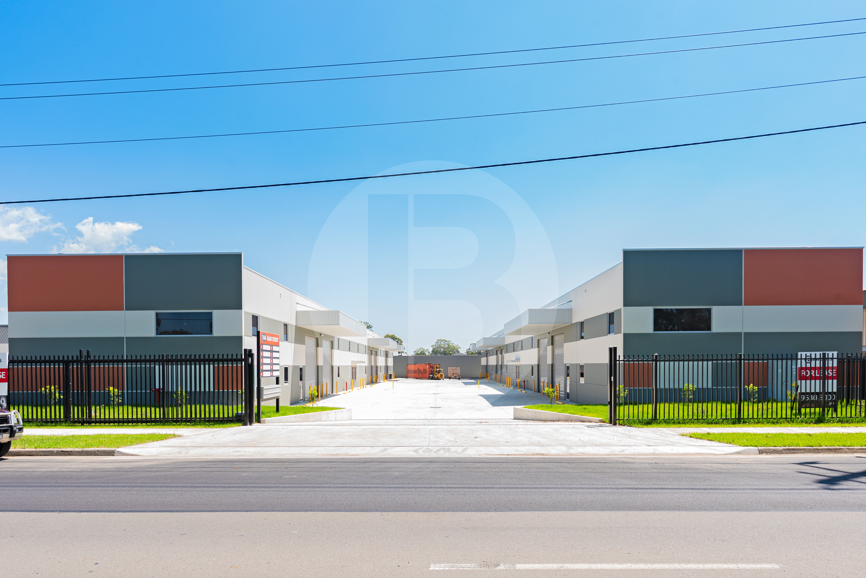Listing
Located in the Fairfield East industrial precinct, the site provides quick access to main arterial routes.
Within close proximity to Parramatta CBD, Villawood and Smithfield industrial precincts are nearby.
On offer is a shared functional Warehouse area from 400m to 600m. Asking rental from $70,000.00 to $90,000.00 gross.
Key features include:
* Affordable rental.
* Three phase power.
* Close access to Western Sydney’s established industrial precincts.
* Site is fenced.
* Near main arterial routes.
——————-
Bawdens ID: 17174
——————-
Located off the M2 + M7 Motorway and Sunnyholt Road, is the duplex allowing good semi trailer container access.
High Clearance Warehouse
Semi-Trailer Access
3 Phase Power
Easy Access to Main Roads
Easy Walk to Transport
——————-
Bawdens ID: 30921
——————-
Located in ever popular Castle Hill Trading Zone, this warehouse offers space and easy access to M2/M7 Motorway.
Clearspan warehouse with roller door access, 1st floor open plan office space with air conditioning.
Key Features:
Wide driveway
Five (5) designated carparks
Truck access for easy operation
Sought after commercial precinct
——————-
Bawdens ID: 17707
——————-
Positioned in a premium, high-traffic location, this rare industrial facility offers outstanding exposure and a highly functional layout suitable for a wide range of businesses. Featuring well-appointed office areas and easy access to major motorways, this high-clearance warehouse could be the ideal solution for your operational needs.
Key Features:
Multiple roller doors for convenient access to the high-clearance warehouse
Multiple offices including boardroom
Several kitchenettes throughout the site
Ground-floor office located at the site entrance
On-site visitor parking
Additional high-clearance storage rooms
——————-
Bawdens ID: 80272
——————-
Modern high Office Component Industrial Facility.
Victor Zerefos of Bawdens is excited to present a modern hi-tech warehouse to the market for lease. The facility provides quick access to the Prospect Highway and Seven Hills Road. The M7, M2 and Seven Hills CBD are close by.
Key Features:
Rare high office component
Warehouse facility to suit a wide range of uses (STCA)
Bonus mezzanine office/ boardroom/ storage area of 75m approx. not included in the building areas
Roller door access
Modern office component
Air-conditioned offices- two separate air conditioning units
Kitchenette and bathroom facilities on ground floor and first floor levels
Alarmed
Four parking spaces
Secured Site
——————-
Bawdens ID: 25177
——————-
Take advantage of this rare opportunity to lease a yard in one of Western Sydneys most tightly held precincts. Located on Victoria St and with easy access to major motorways, the site provides seamless connectivity across Sydneys west and beyond.
Key Features:
Hardstand yard
Suitable for a variety of uses
Level, secured site with excellent truck access
Upto 35 car spaces
——————-
Bawdens ID: 22383
——————-
Bawdens are pleased to present to market for sale a rare gem in the heart of the Regents Park Industrial precinct. This property boasts an impressive 8.8m clearance with additional yard space, making this property suitable for the astute investor or owner occupier. This high quality property has the following additional features;
Tenanted until 30 April 2026 with a passing rental of $243,950 pa net + GST
Approx. 200m of secured rear yard
2 roller doors, with the front roller door having 9m in width
18 car spaces
Upstairs and downstairs amenities
Excellent truck and container access
3 driveways into complex
Positioned at front of complex
Contact the exclusive agents to inspect
——————-
Bawdens ID: 18467
——————-
Near new industrial warehouses located within a medium sized complex of 6 units. Ideally located near major arterial roads including the M4, M7 and The Great Western Highway.
Key Features:
3 phase power, container height roller door access
Mezzanine office space with doubled glazed glass windows
Excellent truck access
Internal clearance of 6.8 metres
——————-
Bawdens ID: 78694
——————-
Located in the heart of the South Windsor Industrial precinct is this quality development comprising of 10 warehouses.
Features include:
– Excellent height up to 8.25
– Motorised roller doors
– Good truck and container access
– Outgoings included in gross rental
– Securely gated estate
——————-
Bawdens ID: 53591
——————-
Bawdens are pleased to present to market for lease a high quality office space located in the central hub of Parramatta. This walk up well presented office has a high quality fit out, ideal for businesses that require a corporate feel office space. In addition this property has the following features.
Key Features:
3 car spaces
Multiple rooms
Fully air-conditioned
Refurbished office
Prime central location
Contact the exclusive agent to inspect
——————-
Bawdens ID: 52951
——————-
Find Sydney Commercial Properties, Commercial Real Estate and Industrial Factories:
- Industrial Property in Arndell Park
- Industrial Property in Auburn
- Industrial Property in Baulkham Hills
- Industrial Property in Bankstown
- Industrial Property in Bass Hill
- Industrial Property in Blacktown
- Industrial Property in Cabramatta
- Industrial Property in Camellia
- Industrial Property in Campbelltown
- Industrial Property in Castle Hill
- Industrial Property in Chester Hill
- Industrial Property in Chipping Norton
- Industrial Property in Chullora
- Industrial Property in Colyton
- Industrial Property in Clyde
- Industrial Property in Condell Park
- Industrial Property in Dural
- Industrial Property in Eastern Creek
- Industrial Property in Ermington
- Industrial Property in Erskine Park
- Industrial Property in Fairfield
- Industrial Property in Girraween
- Industrial Property in Gladesville
- Industrial Property in Glendenning
- Industrial Property in Granville
- Industrial Property in Greenacre
- Industrial Property in Greystanes
- Industrial Property in Guildford
- Industrial Property in Harris Park
- Industrial Property in Homebush
- Industrial Property in Huntingwood
- Industrial Property in Ingleburn
- Industrial Property in Kings Park
- Industrial Property in Lane Cove
- Industrial Property in Lansvale
- Industrial Property in Lidcombe
- Industrial Property in Liverpool
- Industrial Property in Marayong
- Industrial Property in Meadowbank
- Industrial Property in Merrylands
- Industrial Property in Milperra
- Industrial Property in Minchinbury
- Industrial Property in Minto
- Industrial Property in Moorebank
- Industrial Property in Mt Druitt
- Industrial Property in Mulgrave
- Industrial Property in Northmead
- Industrial Property in North Parramatta
- Industrial Property in North Rocks
- Industrial Property in Padstow
- Industrial Property in Parramatta
- Industrial Property in Peakhurst
- Industrial Property in Pendle Hill
- Industrial Property in Penrith
- Industrial Property in Plumpton
- Industrial Property in Prestons
- Industrial Property in Prospect
- Industrial Property in Punchbowl
- Industrial Property in Regents Park
- Industrial Property in Revesby
- Industrial Property in Rhodes
- Industrial Property in Riverstone
- Industrial Property in Riverwood
- Industrial Property in Rosehill
- Industrial Property in Rydalmere
- Industrial Property in Ryde/West Ryde
- Industrial Property in St Marys
- Industrial Property in Seven Hills
- Industrial Property in Silverwater
- Industrial Property in Smithfield
- Industrial Property in Thornleigh
- Industrial Property in Villawood
- Industrial Property in Warwick Farm
- Industrial Property in Wetherill Park
- Industrial Property in Westmead
- Industrial Property in West Ryde
- Industrial Property in Yagoona
- Industrial Property in Yennora
- Industrial Property in Arndell Park
- Industrial Property in Auburn
- Industrial Property in Baulkham Hills
- Industrial Property in Bankstown
- Industrial Property in Bass Hill
- Industrial Property in Blacktown
- Industrial Property in Cabramatta
- Industrial Property in Camellia
- Industrial Property in Campbelltown
- Industrial Property in Castle Hill
- Industrial Property in Chester Hill
- Industrial Property in Chipping Norton
- Industrial Property in Chullora
- Industrial Property in Colyton
- Industrial Property in Clyde
- Industrial Property in Condell Park
- Industrial Property in Dural
- Industrial Property in Eastern Creek
- Industrial Property in Ermington
- Industrial Property in Merrylands
- Industrial Property in Milperra
- Industrial Property in Minchinbury
- Industrial Property in Minto
- Industrial Property in Moorebank
- Industrial Property in Mt Druitt
- Industrial Property in Mulgrave
- Industrial Property in Northmead
- Industrial Property in North Parramatta
- Industrial Property in North Rocks
- Industrial Property in Padstow
- Industrial Property in Parramatta
- Industrial Property in Peakhurst
- Industrial Property in Pendle Hill
- Industrial Property in Penrith
- Industrial Property in Plumpton
- Industrial Property in Prestons
- Industrial Property in Prospect
- Industrial Property in Punchbowl
- Industrial Property in Regents Park
- Industrial Property in Erskine Park
- Industrial Property in Fairfield
- Industrial Property in Girraween
- Industrial Property in Gladesville
- Industrial Property in Glendenning
- Industrial Property in Granville
- Industrial Property in Greenacre
- Industrial Property in Greystanes
- Industrial Property in Guildford
- Industrial Property in Harris Park
- Industrial Property in Homebush
- Industrial Property in Huntingwood
- Industrial Property in Ingleburn
- Industrial Property in Kings Park
- Industrial Property in Lane Cove
- Industrial Property in Lansvale
- Industrial Property in Lidcombe
- Industrial Property in Liverpool
- Industrial Property in Marayong
- Industrial Property in Meadowbank
- Industrial Property in Revesby
- Industrial Property in Rhodes
- Industrial Property in Riverstone
- Industrial Property in Riverwood
- Industrial Property in Rosehill
- Industrial Property in Rydalmere
- Industrial Property in Ryde/West Ryde
- Industrial Property in St Marys
- Industrial Property in Seven Hills
- Industrial Property in Silverwater
- Industrial Property in Smithfield
- Industrial Property in Thornleigh
- Industrial Property in Villawood
- Industrial Property in Warwick Farm
- Industrial Property in Wetherill Park
- Industrial Property in Westmead
- Industrial Property in West Ryde
- Industrial Property in Yagoona
- Industrial Property in Yennora
- Industrial Property in Arndell Park
- Industrial Property in Auburn
- Industrial Property in Baulkham Hills
- Industrial Property in Bankstown
- Industrial Property in Bass Hill
- Industrial Property in Blacktown
- Industrial Property in Cabramatta
- Industrial Property in Camellia
- Industrial Property in Campbelltown
- Industrial Property in Castle Hill
- Industrial Property in Chester Hill
- Industrial Property in Chipping Norton
- Industrial Property in Chullora
- Industrial Property in Colyton
- Industrial Property in Clyde
- Industrial Property in Condell Park
- Industrial Property in Dural
- Industrial Property in Eastern Creek
- Industrial Property in Ermington
- Industrial Property in Erskine Park
- Industrial Property in Fairfield
- Industrial Property in Girraween
- Industrial Property in Gladesville
- Industrial Property in Glendenning
- Industrial Property in Granville
- Industrial Property in Greenacre
- Industrial Property in Greystanes
- Industrial Property in Guildford
- Industrial Property in Harris Park
- Industrial Property in Homebush
- Industrial Property in Huntingwood
- Industrial Property in Ingleburn
- Industrial Property in Kings Park
- Industrial Property in Lane Cove
- Industrial Property in Lansvale
- Industrial Property in Lidcombe
- Industrial Property in Liverpool
- Industrial Property in Marayong
- Industrial Property in Meadowbank
- Industrial Property in Merrylands
- Industrial Property in Milperra
- Industrial Property in Minchinbury
- Industrial Property in Minto
- Industrial Property in Moorebank
- Industrial Property in Mt Druitt
- Industrial Property in Mulgrave
- Industrial Property in Northmead
- Industrial Property in North Parramatta
- Industrial Property in North Rocks
- Industrial Property in Padstow
- Industrial Property in Parramatta
- Industrial Property in Peakhurst
- Industrial Property in Pendle Hill
- Industrial Property in Penrith
- Industrial Property in Plumpton
- Industrial Property in Prestons
- Industrial Property in Prospect
- Industrial Property in Punchbowl
- Industrial Property in Regents Park
- Industrial Property in Revesby
- Industrial Property in Rhodes
- Industrial Property in Riverstone
- Industrial Property in Riverwood
- Industrial Property in Rosehill
- Industrial Property in Rydalmere
- Industrial Property in Ryde/West Ryde
- Industrial Property in St Marys
- Industrial Property in Seven Hills
- Industrial Property in Silverwater
- Industrial Property in Smithfield
- Industrial Property in Thornleigh
- Industrial Property in Villawood
- Industrial Property in Warwick Farm
- Industrial Property in Wetherill Park
- Industrial Property in Westmead
- Industrial Property in West Ryde
- Industrial Property in Yagoona
- Industrial Property in Yennora

