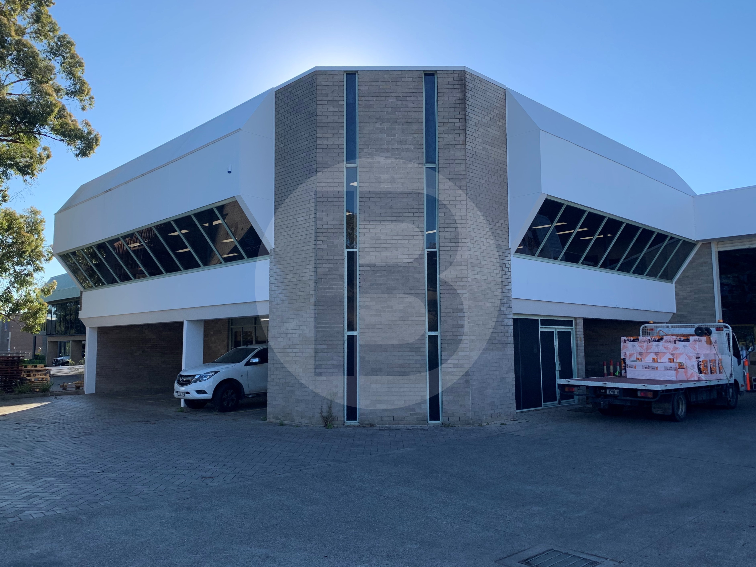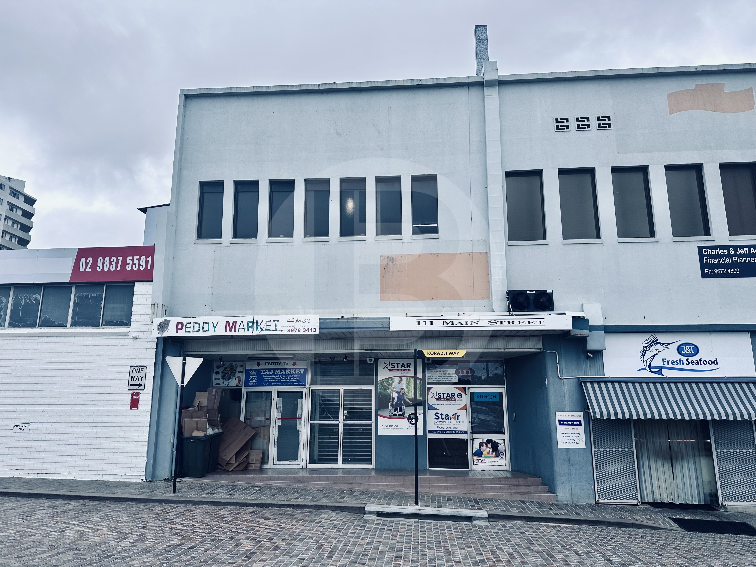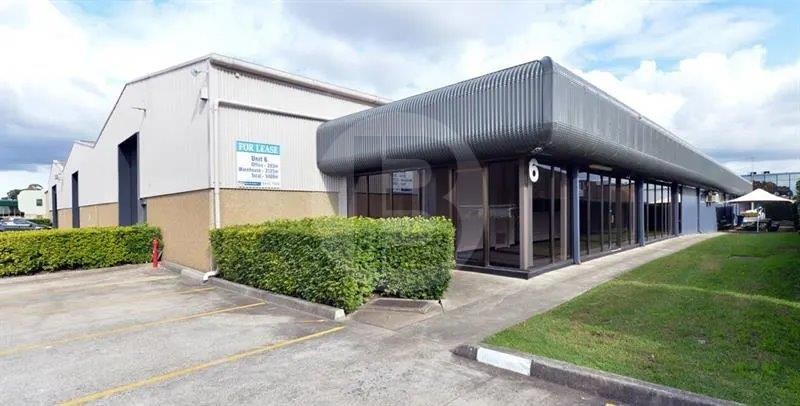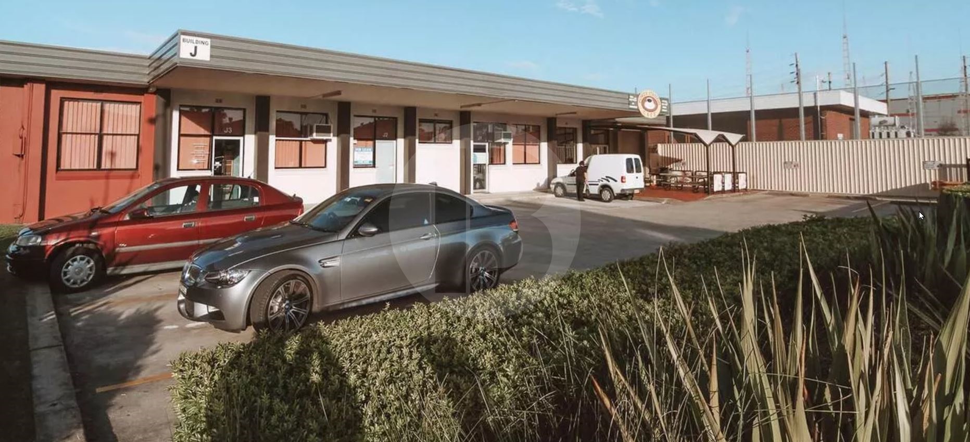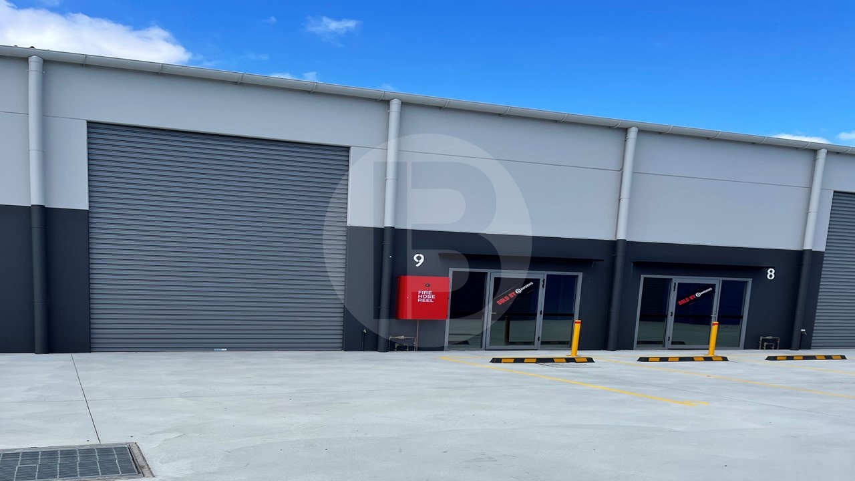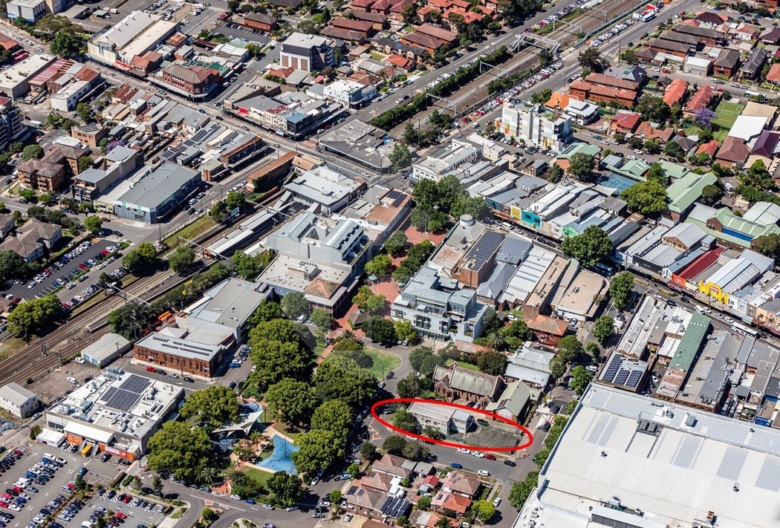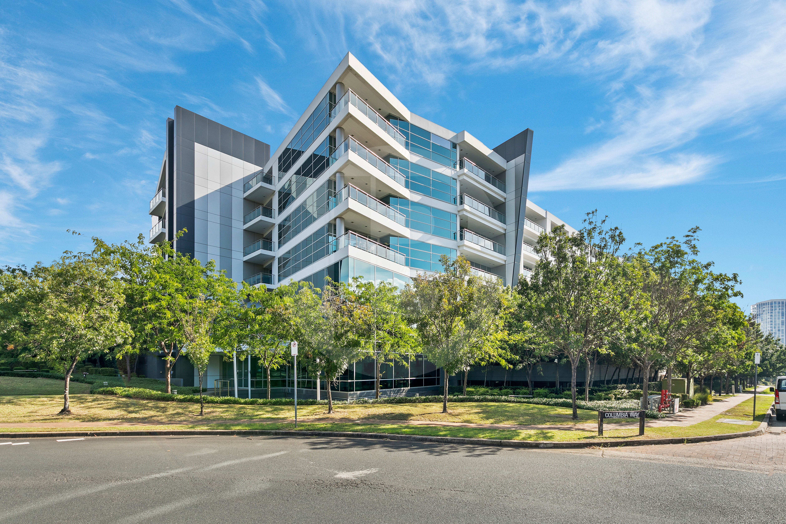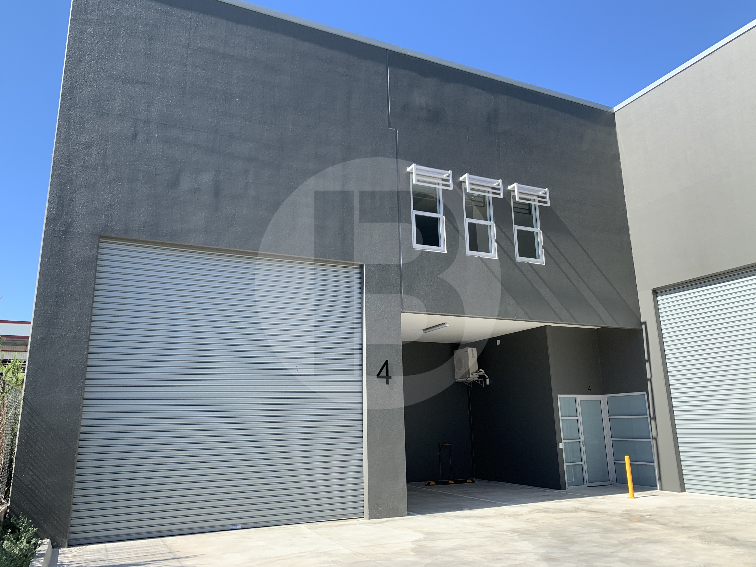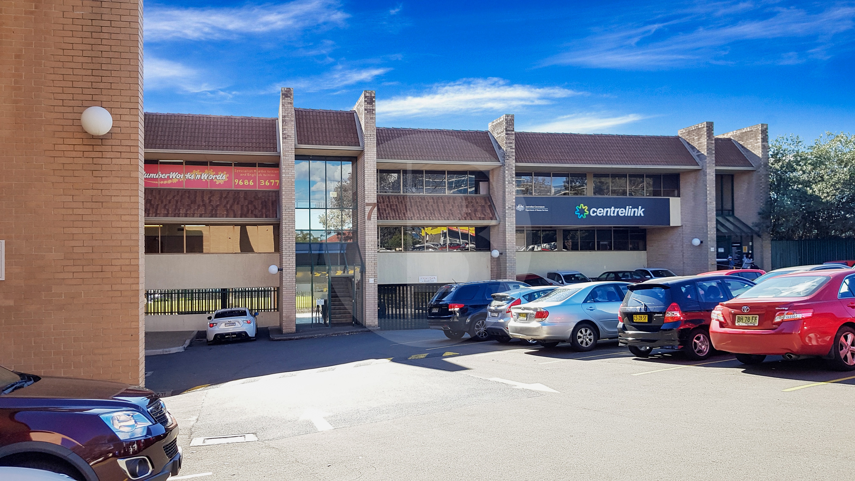Listing
This property is close to M2 Motorway and Windsor Road, and five minutes from the Station.
Key Features:
Offering a sub-lease until 1 December 2026 with option
Ample parking
In sought after location
Suit IT, accountants, call centre
——————-
Bawdens ID: 58703
——————-
Located in the heart of Blacktown is three (3) partitioned offices with reception, kitchen and full air conditioner.
Key Features:
Secure building
Busy location
Perfect for any professional use
Shared bathrooms
——————-
Bawdens ID: 55639
——————-
Undercover car parking options
21 on-site parking spaces
2 roller shutter doors
Short walk to public transport
——————-
Bawdens ID: 54716
——————-
22 Powers Road is a premium industrial estate that offers a range of warehouse and office suites. The property enjoys excellent transport advantages with easy access to Sydneys major arterial roads. 22 Powers Road is a short walk from the Seven Hills Train Station and bus terminus, providing the ultimate convenience for users.
Affordable and functional corporate office space
Short walk to Seven Hills train station, bus terminus & commuter car parking
——————-
Bawdens ID: 54605
——————-
Located in the highly desired Charmhaven Industrial Precinct. If you are looking for an affordable high clearance modern street facing warehouse, please consider. nearby occupiers include Bunnings, John R Turk and Carpet Court.
Key Features:
Exposure to the street
High clearance
E4 General Industrial Zoning
Access to the warehouse is via one (1) container height roller door
Located in a major growth region
Seven (7)approx. minutes to M1 Motorway
Ample street parking
Direct street entry
Join Carpet Court and other reputable traders
Easy large vehicle access
Act Now
Call Agents Today!
——————-
Bawdens ID: 54455
——————-
Rare opportunity to acquire a freestanding commercial property with development upside, on a site of some 607m.
Excellent and sought after central location fronting ANZAC Square and easy stroll to Campsie Train Station.
Some 13km from the Sydney CBD and well serviced by various transport routes.
——————-
Bawdens ID: 54164
——————-
Fantastic office located on level 4 of the Nexus building
Fully leased till 18 April 2027
Leased to RMRE HILLS SALES PTY LTD for $51,450.00 pa net
All outgoings are paid by Lessee
Features include:
Waiting area
Meeting Room
Two (2) glass offices
Work station set up for 8
Utility room and kitchen
Combination of open plan and offices
Building features:
Three (3) high speed lifts
Caf / concierge
Business lounge
Walk to metro, shops and cafs
——————-
Bawdens ID: 53367
——————-
Bawdens are pleased to present to market for sale a high quality office space located in the central hub of Parramatta. This walk up well presented office has a high quality fit out, ideal for businesses that require a corporate feel office space. In addition this property has the following features.
Key Features:
3 car spaces
Multiple rooms
Fully air-conditioned
Refurbished office
On street parking
Prime central location
Located minutes to Parramatta post office and the light rail
Contact the exclusive agent to inspect
——————-
Bawdens ID: 52951
——————-
Bawdens is pleased to present Unit 4/200 Fairfield Road, Yennora to the market for lease. Located in the highly desired Yennora Industrial Precinct, the site provides quick access to main arterial roads, such as the Cumberland Highway, Woodville Road and M4 Motorway.
Key Features:
High internal clearance ranging from approximately 9.5m to 10m
Excellent large vehicle manoeuvring area
Flexible E4 Zoning- Cumberland City Council
Small complex of four units
Air-conditioned mezzanine office area
Great exposure to busy Fairfield Road
Site is secured and fully fenced
——————-
Bawdens ID: 52873
——————-
Features
Abundance of natural light.
Seven secure car spaces and ample customer car parking.
Internal amenities.
Easy access to Sydney’s orbital road system.
Ducted air conditioning throughout
——————-
Bawdens ID: 52808
——————-
Find Sydney Commercial Properties, Commercial Real Estate and Industrial Factories:
- Industrial Property in Arndell Park
- Industrial Property in Auburn
- Industrial Property in Baulkham Hills
- Industrial Property in Bankstown
- Industrial Property in Bass Hill
- Industrial Property in Blacktown
- Industrial Property in Cabramatta
- Industrial Property in Camellia
- Industrial Property in Campbelltown
- Industrial Property in Castle Hill
- Industrial Property in Chester Hill
- Industrial Property in Chipping Norton
- Industrial Property in Chullora
- Industrial Property in Colyton
- Industrial Property in Clyde
- Industrial Property in Condell Park
- Industrial Property in Dural
- Industrial Property in Eastern Creek
- Industrial Property in Ermington
- Industrial Property in Erskine Park
- Industrial Property in Fairfield
- Industrial Property in Girraween
- Industrial Property in Gladesville
- Industrial Property in Glendenning
- Industrial Property in Granville
- Industrial Property in Greenacre
- Industrial Property in Greystanes
- Industrial Property in Guildford
- Industrial Property in Harris Park
- Industrial Property in Homebush
- Industrial Property in Huntingwood
- Industrial Property in Ingleburn
- Industrial Property in Kings Park
- Industrial Property in Lane Cove
- Industrial Property in Lansvale
- Industrial Property in Lidcombe
- Industrial Property in Liverpool
- Industrial Property in Marayong
- Industrial Property in Meadowbank
- Industrial Property in Merrylands
- Industrial Property in Milperra
- Industrial Property in Minchinbury
- Industrial Property in Minto
- Industrial Property in Moorebank
- Industrial Property in Mt Druitt
- Industrial Property in Mulgrave
- Industrial Property in Northmead
- Industrial Property in North Parramatta
- Industrial Property in North Rocks
- Industrial Property in Padstow
- Industrial Property in Parramatta
- Industrial Property in Peakhurst
- Industrial Property in Pendle Hill
- Industrial Property in Penrith
- Industrial Property in Plumpton
- Industrial Property in Prestons
- Industrial Property in Prospect
- Industrial Property in Punchbowl
- Industrial Property in Regents Park
- Industrial Property in Revesby
- Industrial Property in Rhodes
- Industrial Property in Riverstone
- Industrial Property in Riverwood
- Industrial Property in Rosehill
- Industrial Property in Rydalmere
- Industrial Property in Ryde/West Ryde
- Industrial Property in St Marys
- Industrial Property in Seven Hills
- Industrial Property in Silverwater
- Industrial Property in Smithfield
- Industrial Property in Thornleigh
- Industrial Property in Villawood
- Industrial Property in Warwick Farm
- Industrial Property in Wetherill Park
- Industrial Property in Westmead
- Industrial Property in West Ryde
- Industrial Property in Yagoona
- Industrial Property in Yennora
- Industrial Property in Arndell Park
- Industrial Property in Auburn
- Industrial Property in Baulkham Hills
- Industrial Property in Bankstown
- Industrial Property in Bass Hill
- Industrial Property in Blacktown
- Industrial Property in Cabramatta
- Industrial Property in Camellia
- Industrial Property in Campbelltown
- Industrial Property in Castle Hill
- Industrial Property in Chester Hill
- Industrial Property in Chipping Norton
- Industrial Property in Chullora
- Industrial Property in Colyton
- Industrial Property in Clyde
- Industrial Property in Condell Park
- Industrial Property in Dural
- Industrial Property in Eastern Creek
- Industrial Property in Ermington
- Industrial Property in Merrylands
- Industrial Property in Milperra
- Industrial Property in Minchinbury
- Industrial Property in Minto
- Industrial Property in Moorebank
- Industrial Property in Mt Druitt
- Industrial Property in Mulgrave
- Industrial Property in Northmead
- Industrial Property in North Parramatta
- Industrial Property in North Rocks
- Industrial Property in Padstow
- Industrial Property in Parramatta
- Industrial Property in Peakhurst
- Industrial Property in Pendle Hill
- Industrial Property in Penrith
- Industrial Property in Plumpton
- Industrial Property in Prestons
- Industrial Property in Prospect
- Industrial Property in Punchbowl
- Industrial Property in Regents Park
- Industrial Property in Erskine Park
- Industrial Property in Fairfield
- Industrial Property in Girraween
- Industrial Property in Gladesville
- Industrial Property in Glendenning
- Industrial Property in Granville
- Industrial Property in Greenacre
- Industrial Property in Greystanes
- Industrial Property in Guildford
- Industrial Property in Harris Park
- Industrial Property in Homebush
- Industrial Property in Huntingwood
- Industrial Property in Ingleburn
- Industrial Property in Kings Park
- Industrial Property in Lane Cove
- Industrial Property in Lansvale
- Industrial Property in Lidcombe
- Industrial Property in Liverpool
- Industrial Property in Marayong
- Industrial Property in Meadowbank
- Industrial Property in Revesby
- Industrial Property in Rhodes
- Industrial Property in Riverstone
- Industrial Property in Riverwood
- Industrial Property in Rosehill
- Industrial Property in Rydalmere
- Industrial Property in Ryde/West Ryde
- Industrial Property in St Marys
- Industrial Property in Seven Hills
- Industrial Property in Silverwater
- Industrial Property in Smithfield
- Industrial Property in Thornleigh
- Industrial Property in Villawood
- Industrial Property in Warwick Farm
- Industrial Property in Wetherill Park
- Industrial Property in Westmead
- Industrial Property in West Ryde
- Industrial Property in Yagoona
- Industrial Property in Yennora
- Industrial Property in Arndell Park
- Industrial Property in Auburn
- Industrial Property in Baulkham Hills
- Industrial Property in Bankstown
- Industrial Property in Bass Hill
- Industrial Property in Blacktown
- Industrial Property in Cabramatta
- Industrial Property in Camellia
- Industrial Property in Campbelltown
- Industrial Property in Castle Hill
- Industrial Property in Chester Hill
- Industrial Property in Chipping Norton
- Industrial Property in Chullora
- Industrial Property in Colyton
- Industrial Property in Clyde
- Industrial Property in Condell Park
- Industrial Property in Dural
- Industrial Property in Eastern Creek
- Industrial Property in Ermington
- Industrial Property in Erskine Park
- Industrial Property in Fairfield
- Industrial Property in Girraween
- Industrial Property in Gladesville
- Industrial Property in Glendenning
- Industrial Property in Granville
- Industrial Property in Greenacre
- Industrial Property in Greystanes
- Industrial Property in Guildford
- Industrial Property in Harris Park
- Industrial Property in Homebush
- Industrial Property in Huntingwood
- Industrial Property in Ingleburn
- Industrial Property in Kings Park
- Industrial Property in Lane Cove
- Industrial Property in Lansvale
- Industrial Property in Lidcombe
- Industrial Property in Liverpool
- Industrial Property in Marayong
- Industrial Property in Meadowbank
- Industrial Property in Merrylands
- Industrial Property in Milperra
- Industrial Property in Minchinbury
- Industrial Property in Minto
- Industrial Property in Moorebank
- Industrial Property in Mt Druitt
- Industrial Property in Mulgrave
- Industrial Property in Northmead
- Industrial Property in North Parramatta
- Industrial Property in North Rocks
- Industrial Property in Padstow
- Industrial Property in Parramatta
- Industrial Property in Peakhurst
- Industrial Property in Pendle Hill
- Industrial Property in Penrith
- Industrial Property in Plumpton
- Industrial Property in Prestons
- Industrial Property in Prospect
- Industrial Property in Punchbowl
- Industrial Property in Regents Park
- Industrial Property in Revesby
- Industrial Property in Rhodes
- Industrial Property in Riverstone
- Industrial Property in Riverwood
- Industrial Property in Rosehill
- Industrial Property in Rydalmere
- Industrial Property in Ryde/West Ryde
- Industrial Property in St Marys
- Industrial Property in Seven Hills
- Industrial Property in Silverwater
- Industrial Property in Smithfield
- Industrial Property in Thornleigh
- Industrial Property in Villawood
- Industrial Property in Warwick Farm
- Industrial Property in Wetherill Park
- Industrial Property in Westmead
- Industrial Property in West Ryde
- Industrial Property in Yagoona
- Industrial Property in Yennora

