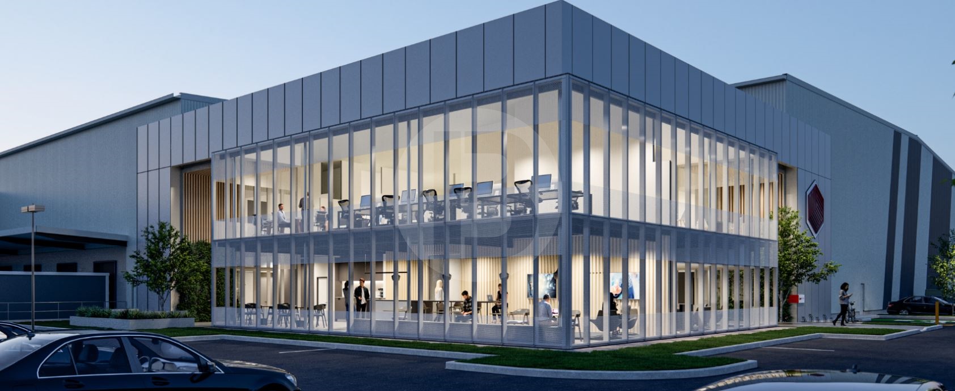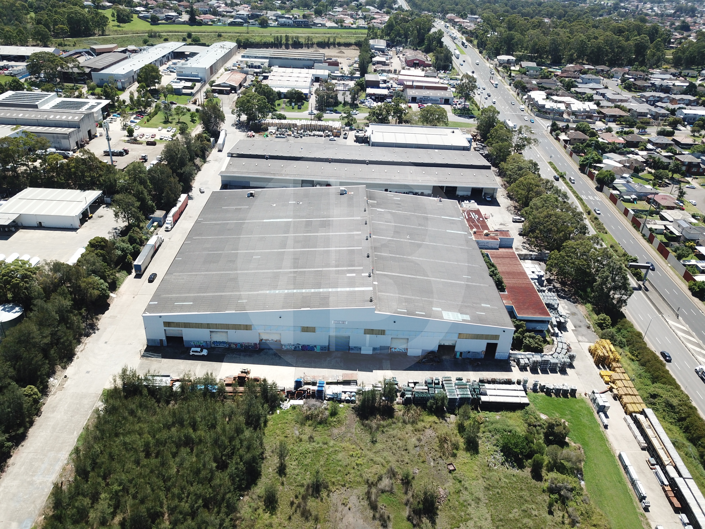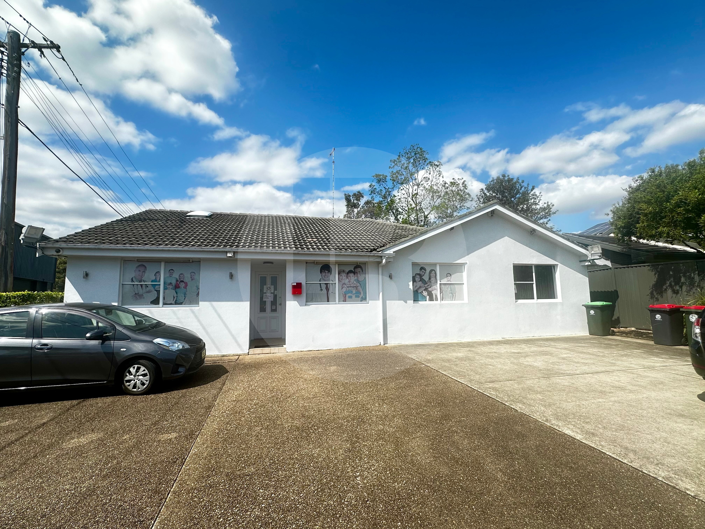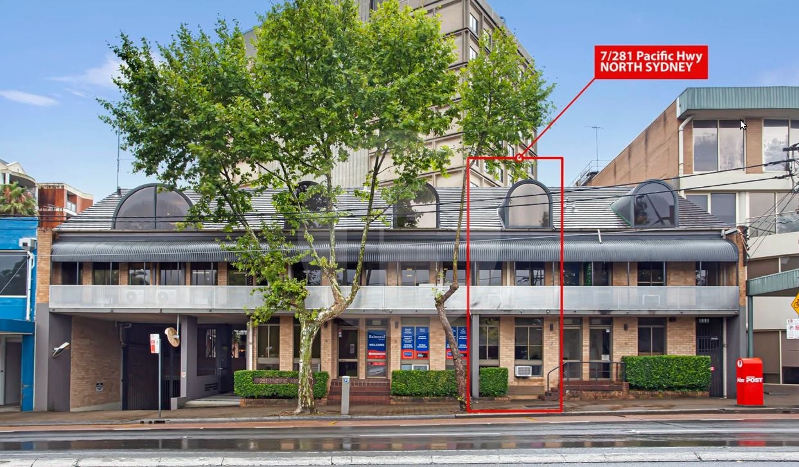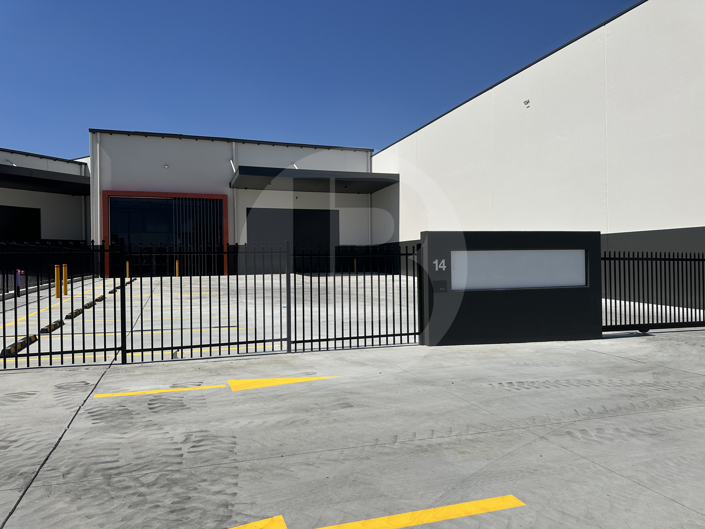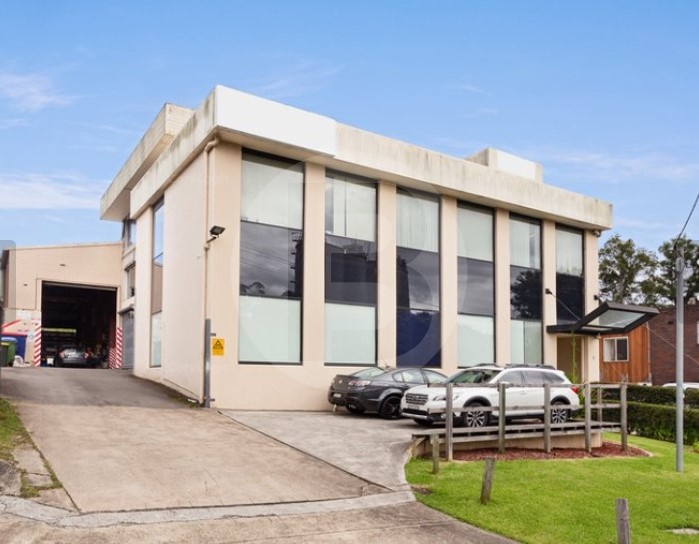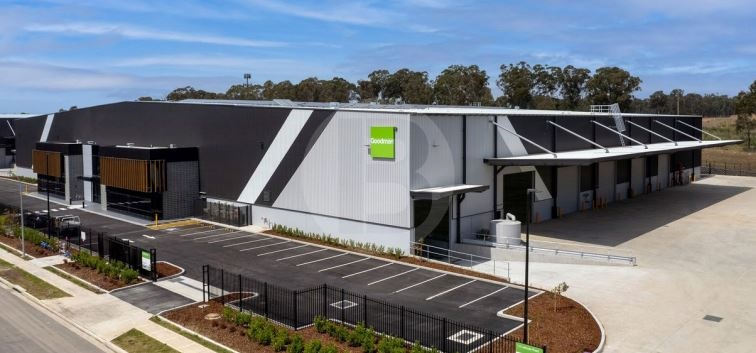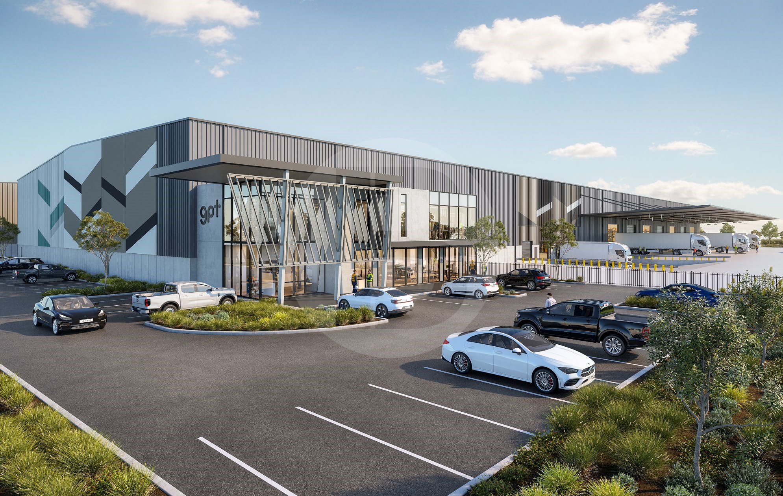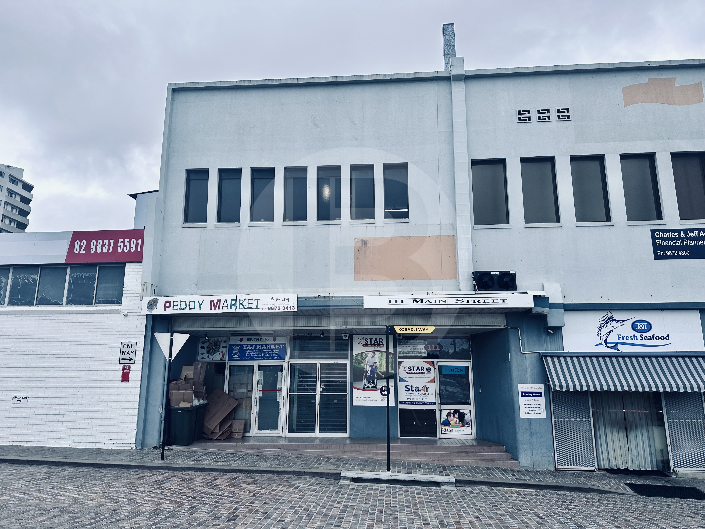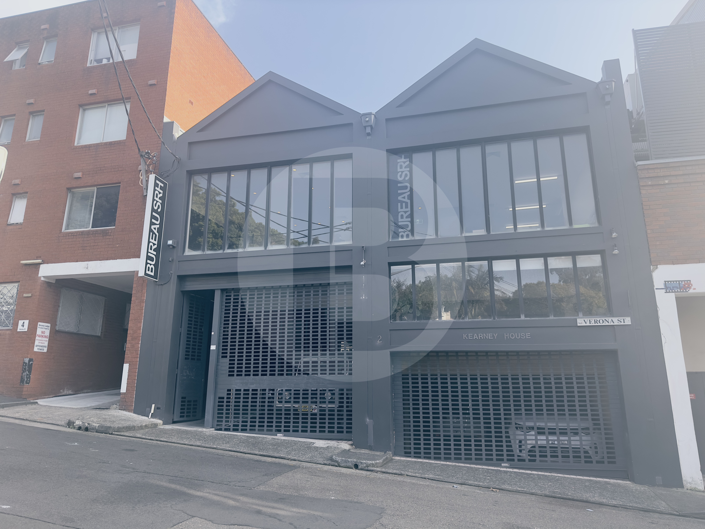Listing
An 11,350 sqm Speculative Development at The YARDS is available for lease. Designed to target a 6 Star Green Star Design & As-built v1.3 rating from the Green Building Council of Australia, the facility features over 10,680 sqm of warehousing space and is equipped with 6 flush loading docks, 3 recessed loading docks and a total of 670 sqm office and deck space.
Key Features:
6 flush loading docks
3 recessed loading docks
5 battery charge points
78 car parking spaces
14.8m high ridge with 8 tonne post load floor
Multiple awnings over hardstand for all-weather loading
Separate entry and exit points for trucks
Light duty pavements to car parking areas
Heavy duty pavements for truck maneuvering and loading areas
6 Star Green Star Design
Rooftop solar panel system
AVAILABLE FROM Q1 2026
——————-
Bawdens ID: 83781
——————-
This warehouse features internal clearances of approximately 10m to 12m*, allowing ample space for various industrial activities. With seven container-height roller shutter doors, it offers excellent access and flexibility, making it an ideal option for businesses seeking secure and adaptable industrial space.
*Approx
——————-
Bawdens ID: 10214
——————-
Ready to occupy – Medical Centre
Refurbished – 4 room’s waiting area
Treatment room + reception, small kitchen
Bathroom + disable bathroom
Parking at rear for patients
Bright + airy property
Ready to occupy
Key Features :
Corner position
Air conditioning
Parking front + rear
——————-
Bawdens ID: 45367
——————-
Bawdens are please to present to the market, for sale via Expressions of Interest, 7/281 Pacific Highway, North Sydney. The property enjoys premium exposure to Pacific Highway, one of Sydney’s busiest roads with over 52,000 passing vehicles per day (approx). Invest or move straight into this modern, loft-style commercial property.
Expression’s of Interest closing Wednesday the 31st of July at 4pm.
Key Features:
Nearby cafe’s and restaurants
Ample natural light
Two (2) parking spaces
Two (2) balconies
Flexible mixed-use zoning
——————-
Bawdens ID: 79240
——————-
Praxis Business Park is meticulously designed to cater to a diverse range of business clientele situated in the Rouse Hill Industrial Precinct.
Key Features:
8m wide Container Height Roller Door
Internal Clearance 9.5 to 10.5m
Wide Driveway
Excellent Truck Access
Secure Yard Area for Added Flexibility
All Weather Awning Included in Total Area
One EV Charging Space
Solar Panels
Completed December 2024 – ready to move in now
——————-
Bawdens ID: 81645
——————-
First floor office available for lease in a premium location just off Pennant Hills Road. The property includes partitioned offices and bedroom areas along with a common balcony.
Key Features:
Amenities
Kitchenette
Air conditioned office
——————-
Bawdens ID: 83285
——————-
Modern warehouse and office space in a highly sought-after industrial precinct with excellent proximity to the M7 and M4 motorway
Excellent proximity to the new international airport
12.5m maximum clearance
Quality office space
Access via 5 on-grade roller shutters and one recessed dock
Large 50m awning providing all weather loading
100 KW solar rooftop
ESFR sprinklers
Truck parking
AVAILABLE NOW
——————-
Bawdens ID: 83761
——————-
The dynamic new heart of Logistics in Kemps Creek, Western Sydney.
Yiribana Logistics Estate is ideally located in the heart of the new Mamre Road Precinct in Kemps Creek, which will become the premier industrial and logistics precinct of Australia.
Strategically located in the Western Sydney Aerotropolis with arterial access to the M4, M7 and the proposed Southern Link Road and Intermodal.
Key Features:
14.6m Ridge Height
2 Recessed Docks, 6 Roller Shutter Doors
36m Hardstand Width
24/7 Operations
1000kW Solar System
Battery Storage
ESFR Sprinkler System
AVAILABLE JANUARY 2026
——————-
Bawdens ID: 83796
——————-
Located in the heart of Blacktown is three (3) partitioned offices with reception, kitchen and full air conditioner.
Key Features:
Secure building
Busy location
Perfect for any professional use
Shared bathrooms
——————-
Bawdens ID: 55639
——————-
First floor frontage to street office space comprising of 2 small offices plus 2 large open areas with natural light and air-conditioning throughout.
Great space for a working team. This space can be combined with suite 2 (213m) to a total of 375m.
Easy walking access to all amenities; cafes, restaurants, local buses to CBD and East Sydney.
Key Features Include:
Air-conditioning
Fitout
Kitchenette
——————-
Bawdens ID: 78572
——————-
Find Sydney Commercial Properties, Commercial Real Estate and Industrial Factories:
- Industrial Property in Arndell Park
- Industrial Property in Auburn
- Industrial Property in Baulkham Hills
- Industrial Property in Bankstown
- Industrial Property in Bass Hill
- Industrial Property in Blacktown
- Industrial Property in Cabramatta
- Industrial Property in Camellia
- Industrial Property in Campbelltown
- Industrial Property in Castle Hill
- Industrial Property in Chester Hill
- Industrial Property in Chipping Norton
- Industrial Property in Chullora
- Industrial Property in Colyton
- Industrial Property in Clyde
- Industrial Property in Condell Park
- Industrial Property in Dural
- Industrial Property in Eastern Creek
- Industrial Property in Ermington
- Industrial Property in Erskine Park
- Industrial Property in Fairfield
- Industrial Property in Girraween
- Industrial Property in Gladesville
- Industrial Property in Glendenning
- Industrial Property in Granville
- Industrial Property in Greenacre
- Industrial Property in Greystanes
- Industrial Property in Guildford
- Industrial Property in Harris Park
- Industrial Property in Homebush
- Industrial Property in Huntingwood
- Industrial Property in Ingleburn
- Industrial Property in Kings Park
- Industrial Property in Lane Cove
- Industrial Property in Lansvale
- Industrial Property in Lidcombe
- Industrial Property in Liverpool
- Industrial Property in Marayong
- Industrial Property in Meadowbank
- Industrial Property in Merrylands
- Industrial Property in Milperra
- Industrial Property in Minchinbury
- Industrial Property in Minto
- Industrial Property in Moorebank
- Industrial Property in Mt Druitt
- Industrial Property in Mulgrave
- Industrial Property in Northmead
- Industrial Property in North Parramatta
- Industrial Property in North Rocks
- Industrial Property in Padstow
- Industrial Property in Parramatta
- Industrial Property in Peakhurst
- Industrial Property in Pendle Hill
- Industrial Property in Penrith
- Industrial Property in Plumpton
- Industrial Property in Prestons
- Industrial Property in Prospect
- Industrial Property in Punchbowl
- Industrial Property in Regents Park
- Industrial Property in Revesby
- Industrial Property in Rhodes
- Industrial Property in Riverstone
- Industrial Property in Riverwood
- Industrial Property in Rosehill
- Industrial Property in Rydalmere
- Industrial Property in Ryde/West Ryde
- Industrial Property in St Marys
- Industrial Property in Seven Hills
- Industrial Property in Silverwater
- Industrial Property in Smithfield
- Industrial Property in Thornleigh
- Industrial Property in Villawood
- Industrial Property in Warwick Farm
- Industrial Property in Wetherill Park
- Industrial Property in Westmead
- Industrial Property in West Ryde
- Industrial Property in Yagoona
- Industrial Property in Yennora
- Industrial Property in Arndell Park
- Industrial Property in Auburn
- Industrial Property in Baulkham Hills
- Industrial Property in Bankstown
- Industrial Property in Bass Hill
- Industrial Property in Blacktown
- Industrial Property in Cabramatta
- Industrial Property in Camellia
- Industrial Property in Campbelltown
- Industrial Property in Castle Hill
- Industrial Property in Chester Hill
- Industrial Property in Chipping Norton
- Industrial Property in Chullora
- Industrial Property in Colyton
- Industrial Property in Clyde
- Industrial Property in Condell Park
- Industrial Property in Dural
- Industrial Property in Eastern Creek
- Industrial Property in Ermington
- Industrial Property in Merrylands
- Industrial Property in Milperra
- Industrial Property in Minchinbury
- Industrial Property in Minto
- Industrial Property in Moorebank
- Industrial Property in Mt Druitt
- Industrial Property in Mulgrave
- Industrial Property in Northmead
- Industrial Property in North Parramatta
- Industrial Property in North Rocks
- Industrial Property in Padstow
- Industrial Property in Parramatta
- Industrial Property in Peakhurst
- Industrial Property in Pendle Hill
- Industrial Property in Penrith
- Industrial Property in Plumpton
- Industrial Property in Prestons
- Industrial Property in Prospect
- Industrial Property in Punchbowl
- Industrial Property in Regents Park
- Industrial Property in Erskine Park
- Industrial Property in Fairfield
- Industrial Property in Girraween
- Industrial Property in Gladesville
- Industrial Property in Glendenning
- Industrial Property in Granville
- Industrial Property in Greenacre
- Industrial Property in Greystanes
- Industrial Property in Guildford
- Industrial Property in Harris Park
- Industrial Property in Homebush
- Industrial Property in Huntingwood
- Industrial Property in Ingleburn
- Industrial Property in Kings Park
- Industrial Property in Lane Cove
- Industrial Property in Lansvale
- Industrial Property in Lidcombe
- Industrial Property in Liverpool
- Industrial Property in Marayong
- Industrial Property in Meadowbank
- Industrial Property in Revesby
- Industrial Property in Rhodes
- Industrial Property in Riverstone
- Industrial Property in Riverwood
- Industrial Property in Rosehill
- Industrial Property in Rydalmere
- Industrial Property in Ryde/West Ryde
- Industrial Property in St Marys
- Industrial Property in Seven Hills
- Industrial Property in Silverwater
- Industrial Property in Smithfield
- Industrial Property in Thornleigh
- Industrial Property in Villawood
- Industrial Property in Warwick Farm
- Industrial Property in Wetherill Park
- Industrial Property in Westmead
- Industrial Property in West Ryde
- Industrial Property in Yagoona
- Industrial Property in Yennora
- Industrial Property in Arndell Park
- Industrial Property in Auburn
- Industrial Property in Baulkham Hills
- Industrial Property in Bankstown
- Industrial Property in Bass Hill
- Industrial Property in Blacktown
- Industrial Property in Cabramatta
- Industrial Property in Camellia
- Industrial Property in Campbelltown
- Industrial Property in Castle Hill
- Industrial Property in Chester Hill
- Industrial Property in Chipping Norton
- Industrial Property in Chullora
- Industrial Property in Colyton
- Industrial Property in Clyde
- Industrial Property in Condell Park
- Industrial Property in Dural
- Industrial Property in Eastern Creek
- Industrial Property in Ermington
- Industrial Property in Erskine Park
- Industrial Property in Fairfield
- Industrial Property in Girraween
- Industrial Property in Gladesville
- Industrial Property in Glendenning
- Industrial Property in Granville
- Industrial Property in Greenacre
- Industrial Property in Greystanes
- Industrial Property in Guildford
- Industrial Property in Harris Park
- Industrial Property in Homebush
- Industrial Property in Huntingwood
- Industrial Property in Ingleburn
- Industrial Property in Kings Park
- Industrial Property in Lane Cove
- Industrial Property in Lansvale
- Industrial Property in Lidcombe
- Industrial Property in Liverpool
- Industrial Property in Marayong
- Industrial Property in Meadowbank
- Industrial Property in Merrylands
- Industrial Property in Milperra
- Industrial Property in Minchinbury
- Industrial Property in Minto
- Industrial Property in Moorebank
- Industrial Property in Mt Druitt
- Industrial Property in Mulgrave
- Industrial Property in Northmead
- Industrial Property in North Parramatta
- Industrial Property in North Rocks
- Industrial Property in Padstow
- Industrial Property in Parramatta
- Industrial Property in Peakhurst
- Industrial Property in Pendle Hill
- Industrial Property in Penrith
- Industrial Property in Plumpton
- Industrial Property in Prestons
- Industrial Property in Prospect
- Industrial Property in Punchbowl
- Industrial Property in Regents Park
- Industrial Property in Revesby
- Industrial Property in Rhodes
- Industrial Property in Riverstone
- Industrial Property in Riverwood
- Industrial Property in Rosehill
- Industrial Property in Rydalmere
- Industrial Property in Ryde/West Ryde
- Industrial Property in St Marys
- Industrial Property in Seven Hills
- Industrial Property in Silverwater
- Industrial Property in Smithfield
- Industrial Property in Thornleigh
- Industrial Property in Villawood
- Industrial Property in Warwick Farm
- Industrial Property in Wetherill Park
- Industrial Property in Westmead
- Industrial Property in West Ryde
- Industrial Property in Yagoona
- Industrial Property in Yennora

