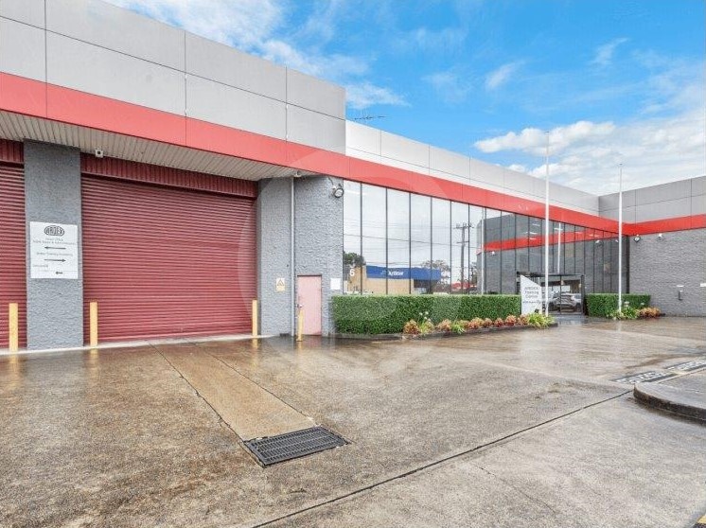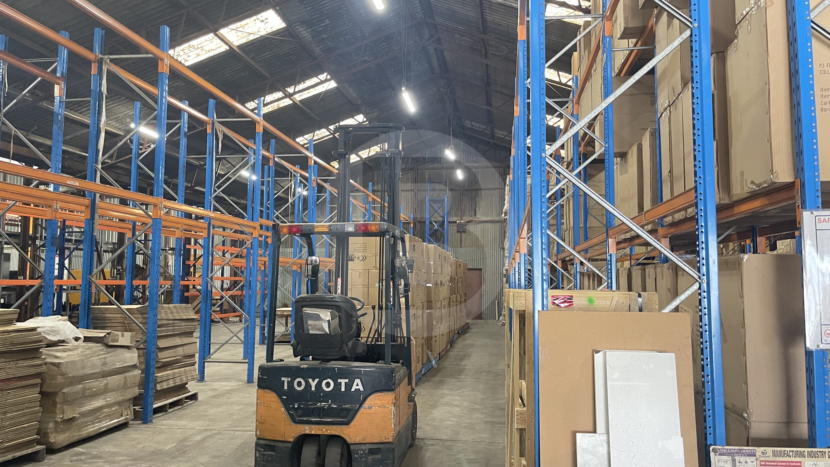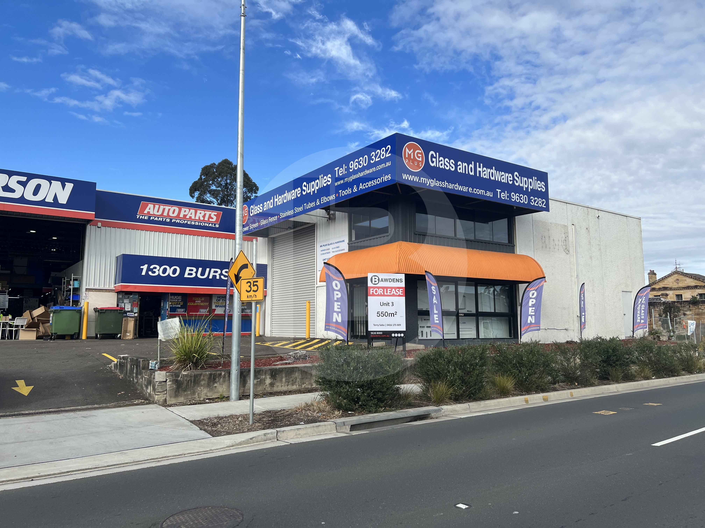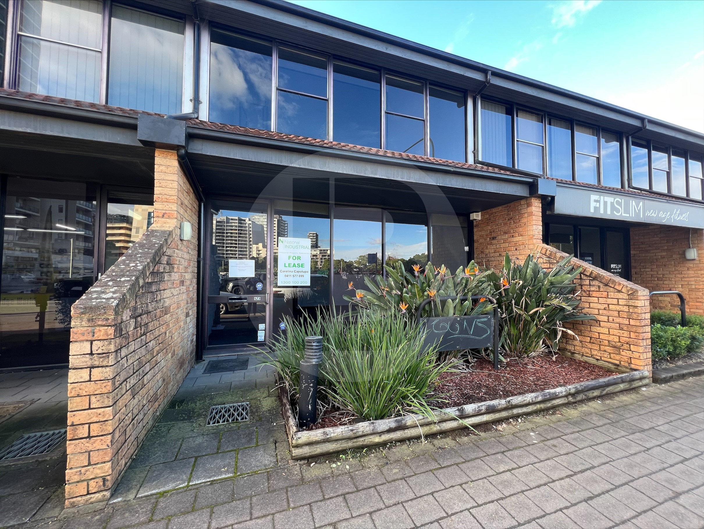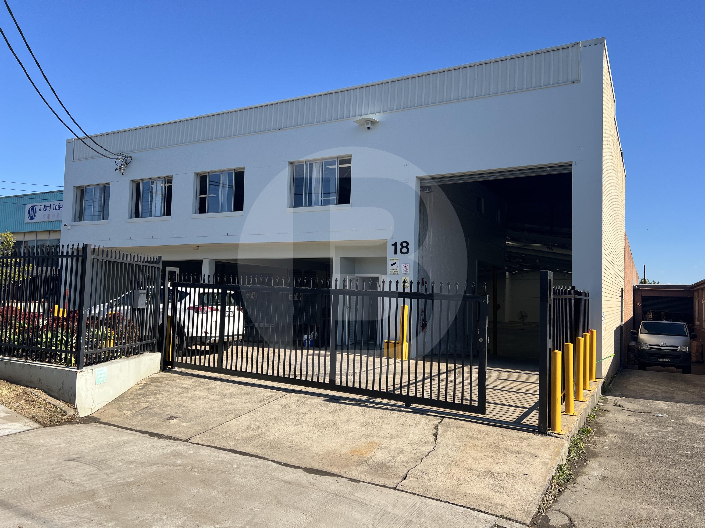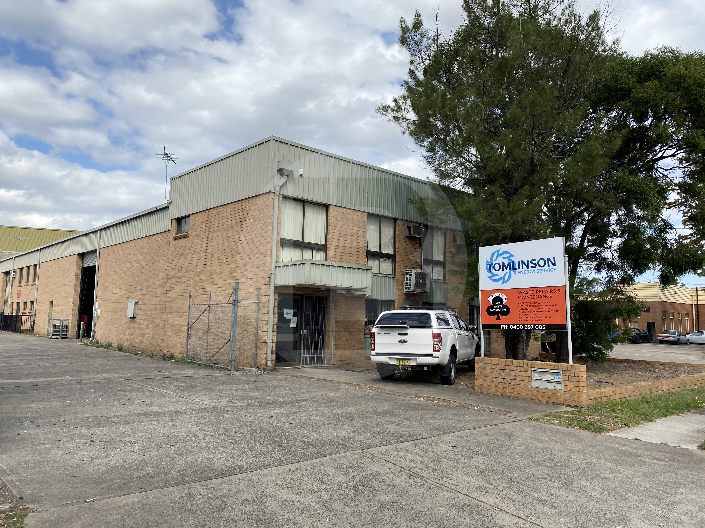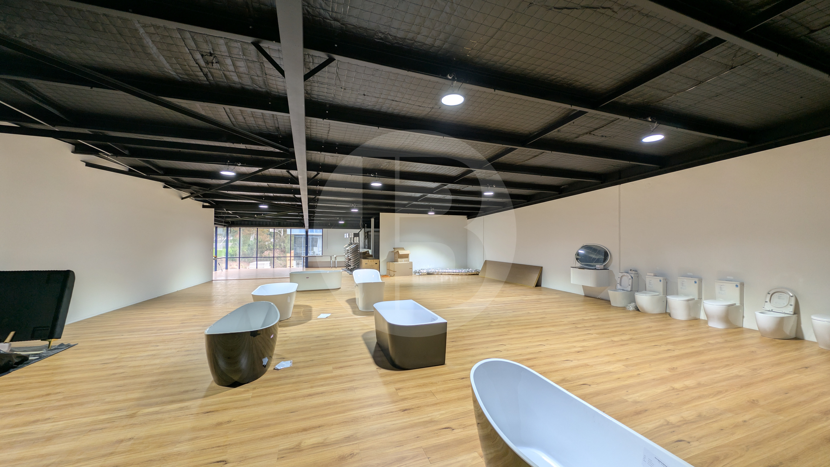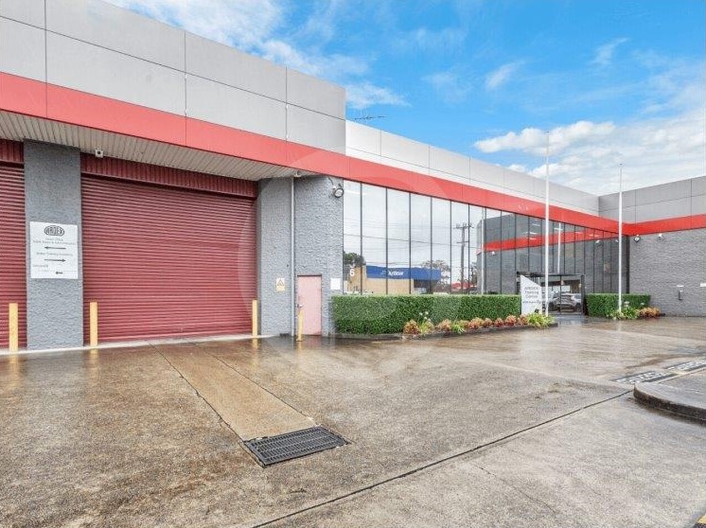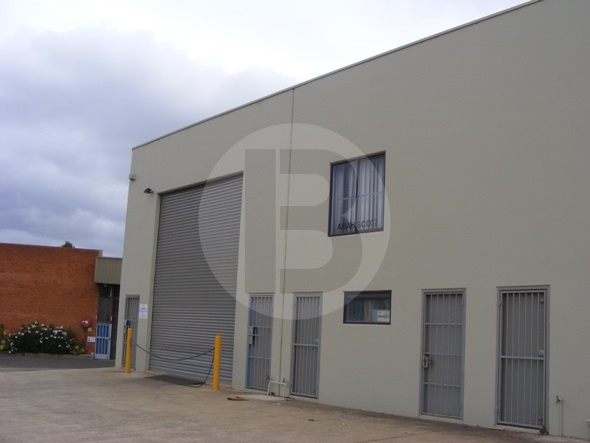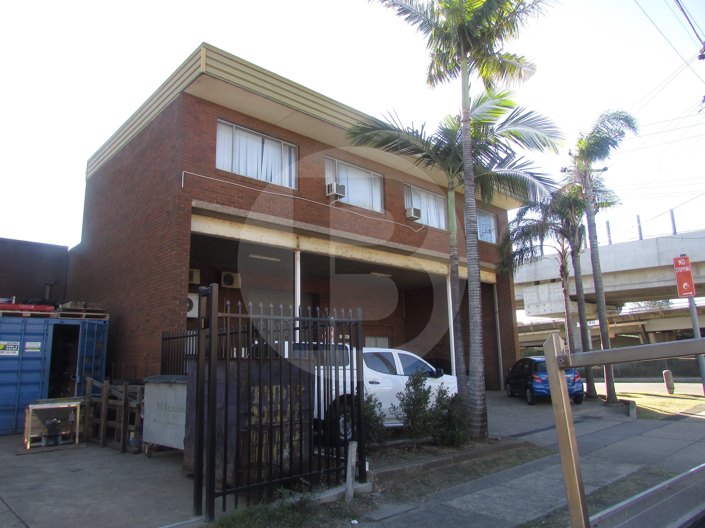Listing
Easy access to M2 & M7 Motorway is this modern industrial unit with exposure to the corner of Station and Powers Road, Seven Hills.
Key Features:
* Sprinkled warehouse
* Clearance up to 7.5 meters
* Rear yard area
* Modern air conditioned office space
——————-
Bawdens ID: 17191
——————-
Located in the Fairfield East industrial precinct, the site provides quick access to main arterial routes.
Within close proximity to Parramatta CBD, Villawood and Smithfield industrial precincts are nearby.
On offer is a shared functional Warehouse area from 400m to 600m. Asking rental from $70,000.00 to $90,000.00 gross.
Key features include:
* Affordable rental.
* Three phase power.
* Close access to Western Sydney’s established industrial precincts.
* Site is fenced.
* Near main arterial routes.
——————-
Bawdens ID: 17174
——————-
Great exposure to Church Street, close to Parramatta CBD and major arterial roads is the modern warehouse/showroom next door bulky goods and retail users.
Key Features:
Parking at front door for customers
Great signage
High clearance warehouse
Modern air-conditioned office
Outgoings included in the rent
——————-
Bawdens ID: 16995
——————-
Dont miss out on the opportunity to lease a modern open plan office, located along Parramatta River near the intersection of George Street and Harris Street. This air-conditioned office comes with balcony views, boardroom and reception area with three (3) parking spaces.
Key Features:
Great street exposure
Two level office
Three (3) parking spaces
Modern kitchen
Parking: Approx $900 per car space
——————-
Bawdens ID: 16463
——————-
Located off Victoria Road, allowing easy access to the M2 and M4 Motorways, is thus refurbished freestanding warehouse.
Property Features Include:
Good truck access
High 3 Phase Power 250 amps
Up to 5.5 metre clearance
Bonus storage mezzanine
Air condirioned office
Motorised roller door
——————-
Bawdens ID: 16217
——————-
Rare opportunity to purchase this 3 unit complex located just off M2/M7 Motorway.
Current Income
Unit 1 – 508m Rental $69,105 net + GST expires 01/27
Unit 2 – 353m Rental $52,500 net + GST expires 03/27
Unit 3 – 245m Rental $36,000 net + GST expires 06/28
Total size: 1106m Rental $157,605 net + GST
Annual Outgoings $66,989 + GST.
Key Features:
Secured site
Good truck container access
Internal clearance up to 6.5m
Air-conditioned offices
3 phase power
16 car spaces
Site area 1914m
——————-
Bawdens ID: 15598
——————-
Available for lease, newly furbished mezzanine office with wide glass facade, facing Great Western Highway. Enquire today.
Key Features:
Secured complex
Signage opportunities
Easy access to main arterial roads M2, M7 and Great Western Highway
Brand-new amenities provided for the incoming tenant
Separate entrance to the mezzanine level
——————-
Bawdens ID: 14438
——————-
Easy access to M2 & M7 Motorway is this modern industrial unit with exposure to the corner of Station and Powers Road, Seven Hills.
Key Features:
Sprinkled warehouse
Clearance up to 7.5meters
Secured rear yard area
Modern air conditioned office space
——————-
Bawdens ID: 14244
——————-
Located just off the M2/M7 Motorway is this well presented warehouse with modern office space.
Good truck access
Air conditioned 88sqm office
Potential ground floor showroom
6 meter clearance
Easy access to M2 Motorway
——————-
Bawdens ID: 13417
——————-
Located in the established Granville/Clyde Industrial Precinct. The site provides easy access to Parramatta Road, James Ruse Drive, Woodville Road and the M4 Motorway.
Key Features:
High clearance warehouse area
Unique warehouse that provides multiple training offices and conference rooms
Ample onsite parking
E4 Zoning, Parramatta City Council
Covered truck loading areas which allows for all weather freight
Loading and unloading
——————-
Bawdens ID: 12704
——————-
Find Sydney Commercial Properties, Commercial Real Estate and Industrial Factories:
- Industrial Property in Arndell Park
- Industrial Property in Auburn
- Industrial Property in Baulkham Hills
- Industrial Property in Bankstown
- Industrial Property in Bass Hill
- Industrial Property in Blacktown
- Industrial Property in Cabramatta
- Industrial Property in Camellia
- Industrial Property in Campbelltown
- Industrial Property in Castle Hill
- Industrial Property in Chester Hill
- Industrial Property in Chipping Norton
- Industrial Property in Chullora
- Industrial Property in Colyton
- Industrial Property in Clyde
- Industrial Property in Condell Park
- Industrial Property in Dural
- Industrial Property in Eastern Creek
- Industrial Property in Ermington
- Industrial Property in Erskine Park
- Industrial Property in Fairfield
- Industrial Property in Girraween
- Industrial Property in Gladesville
- Industrial Property in Glendenning
- Industrial Property in Granville
- Industrial Property in Greenacre
- Industrial Property in Greystanes
- Industrial Property in Guildford
- Industrial Property in Harris Park
- Industrial Property in Homebush
- Industrial Property in Huntingwood
- Industrial Property in Ingleburn
- Industrial Property in Kings Park
- Industrial Property in Lane Cove
- Industrial Property in Lansvale
- Industrial Property in Lidcombe
- Industrial Property in Liverpool
- Industrial Property in Marayong
- Industrial Property in Meadowbank
- Industrial Property in Merrylands
- Industrial Property in Milperra
- Industrial Property in Minchinbury
- Industrial Property in Minto
- Industrial Property in Moorebank
- Industrial Property in Mt Druitt
- Industrial Property in Mulgrave
- Industrial Property in Northmead
- Industrial Property in North Parramatta
- Industrial Property in North Rocks
- Industrial Property in Padstow
- Industrial Property in Parramatta
- Industrial Property in Peakhurst
- Industrial Property in Pendle Hill
- Industrial Property in Penrith
- Industrial Property in Plumpton
- Industrial Property in Prestons
- Industrial Property in Prospect
- Industrial Property in Punchbowl
- Industrial Property in Regents Park
- Industrial Property in Revesby
- Industrial Property in Rhodes
- Industrial Property in Riverstone
- Industrial Property in Riverwood
- Industrial Property in Rosehill
- Industrial Property in Rydalmere
- Industrial Property in Ryde/West Ryde
- Industrial Property in St Marys
- Industrial Property in Seven Hills
- Industrial Property in Silverwater
- Industrial Property in Smithfield
- Industrial Property in Thornleigh
- Industrial Property in Villawood
- Industrial Property in Warwick Farm
- Industrial Property in Wetherill Park
- Industrial Property in Westmead
- Industrial Property in West Ryde
- Industrial Property in Yagoona
- Industrial Property in Yennora
- Industrial Property in Arndell Park
- Industrial Property in Auburn
- Industrial Property in Baulkham Hills
- Industrial Property in Bankstown
- Industrial Property in Bass Hill
- Industrial Property in Blacktown
- Industrial Property in Cabramatta
- Industrial Property in Camellia
- Industrial Property in Campbelltown
- Industrial Property in Castle Hill
- Industrial Property in Chester Hill
- Industrial Property in Chipping Norton
- Industrial Property in Chullora
- Industrial Property in Colyton
- Industrial Property in Clyde
- Industrial Property in Condell Park
- Industrial Property in Dural
- Industrial Property in Eastern Creek
- Industrial Property in Ermington
- Industrial Property in Merrylands
- Industrial Property in Milperra
- Industrial Property in Minchinbury
- Industrial Property in Minto
- Industrial Property in Moorebank
- Industrial Property in Mt Druitt
- Industrial Property in Mulgrave
- Industrial Property in Northmead
- Industrial Property in North Parramatta
- Industrial Property in North Rocks
- Industrial Property in Padstow
- Industrial Property in Parramatta
- Industrial Property in Peakhurst
- Industrial Property in Pendle Hill
- Industrial Property in Penrith
- Industrial Property in Plumpton
- Industrial Property in Prestons
- Industrial Property in Prospect
- Industrial Property in Punchbowl
- Industrial Property in Regents Park
- Industrial Property in Erskine Park
- Industrial Property in Fairfield
- Industrial Property in Girraween
- Industrial Property in Gladesville
- Industrial Property in Glendenning
- Industrial Property in Granville
- Industrial Property in Greenacre
- Industrial Property in Greystanes
- Industrial Property in Guildford
- Industrial Property in Harris Park
- Industrial Property in Homebush
- Industrial Property in Huntingwood
- Industrial Property in Ingleburn
- Industrial Property in Kings Park
- Industrial Property in Lane Cove
- Industrial Property in Lansvale
- Industrial Property in Lidcombe
- Industrial Property in Liverpool
- Industrial Property in Marayong
- Industrial Property in Meadowbank
- Industrial Property in Revesby
- Industrial Property in Rhodes
- Industrial Property in Riverstone
- Industrial Property in Riverwood
- Industrial Property in Rosehill
- Industrial Property in Rydalmere
- Industrial Property in Ryde/West Ryde
- Industrial Property in St Marys
- Industrial Property in Seven Hills
- Industrial Property in Silverwater
- Industrial Property in Smithfield
- Industrial Property in Thornleigh
- Industrial Property in Villawood
- Industrial Property in Warwick Farm
- Industrial Property in Wetherill Park
- Industrial Property in Westmead
- Industrial Property in West Ryde
- Industrial Property in Yagoona
- Industrial Property in Yennora
- Industrial Property in Arndell Park
- Industrial Property in Auburn
- Industrial Property in Baulkham Hills
- Industrial Property in Bankstown
- Industrial Property in Bass Hill
- Industrial Property in Blacktown
- Industrial Property in Cabramatta
- Industrial Property in Camellia
- Industrial Property in Campbelltown
- Industrial Property in Castle Hill
- Industrial Property in Chester Hill
- Industrial Property in Chipping Norton
- Industrial Property in Chullora
- Industrial Property in Colyton
- Industrial Property in Clyde
- Industrial Property in Condell Park
- Industrial Property in Dural
- Industrial Property in Eastern Creek
- Industrial Property in Ermington
- Industrial Property in Erskine Park
- Industrial Property in Fairfield
- Industrial Property in Girraween
- Industrial Property in Gladesville
- Industrial Property in Glendenning
- Industrial Property in Granville
- Industrial Property in Greenacre
- Industrial Property in Greystanes
- Industrial Property in Guildford
- Industrial Property in Harris Park
- Industrial Property in Homebush
- Industrial Property in Huntingwood
- Industrial Property in Ingleburn
- Industrial Property in Kings Park
- Industrial Property in Lane Cove
- Industrial Property in Lansvale
- Industrial Property in Lidcombe
- Industrial Property in Liverpool
- Industrial Property in Marayong
- Industrial Property in Meadowbank
- Industrial Property in Merrylands
- Industrial Property in Milperra
- Industrial Property in Minchinbury
- Industrial Property in Minto
- Industrial Property in Moorebank
- Industrial Property in Mt Druitt
- Industrial Property in Mulgrave
- Industrial Property in Northmead
- Industrial Property in North Parramatta
- Industrial Property in North Rocks
- Industrial Property in Padstow
- Industrial Property in Parramatta
- Industrial Property in Peakhurst
- Industrial Property in Pendle Hill
- Industrial Property in Penrith
- Industrial Property in Plumpton
- Industrial Property in Prestons
- Industrial Property in Prospect
- Industrial Property in Punchbowl
- Industrial Property in Regents Park
- Industrial Property in Revesby
- Industrial Property in Rhodes
- Industrial Property in Riverstone
- Industrial Property in Riverwood
- Industrial Property in Rosehill
- Industrial Property in Rydalmere
- Industrial Property in Ryde/West Ryde
- Industrial Property in St Marys
- Industrial Property in Seven Hills
- Industrial Property in Silverwater
- Industrial Property in Smithfield
- Industrial Property in Thornleigh
- Industrial Property in Villawood
- Industrial Property in Warwick Farm
- Industrial Property in Wetherill Park
- Industrial Property in Westmead
- Industrial Property in West Ryde
- Industrial Property in Yagoona
- Industrial Property in Yennora

