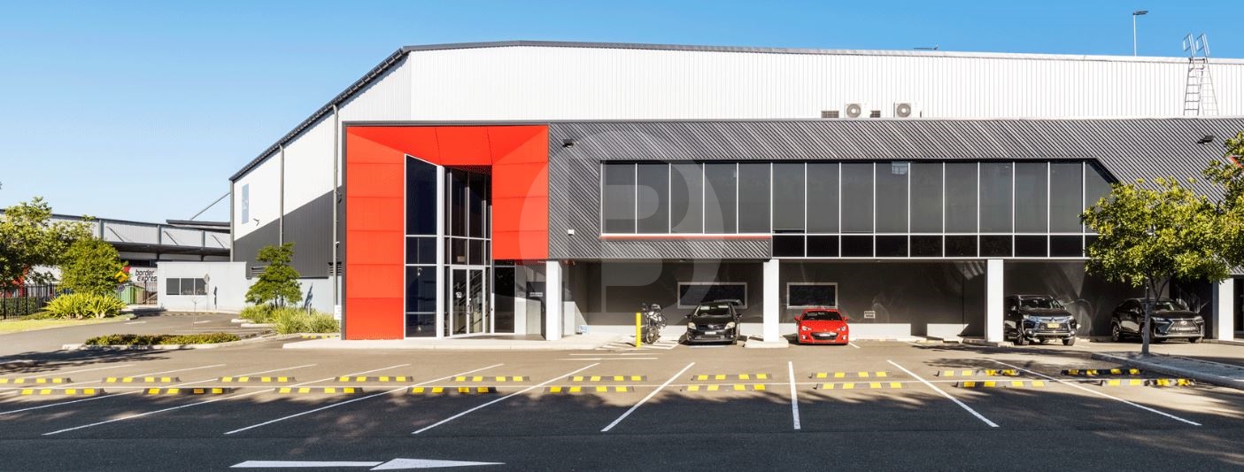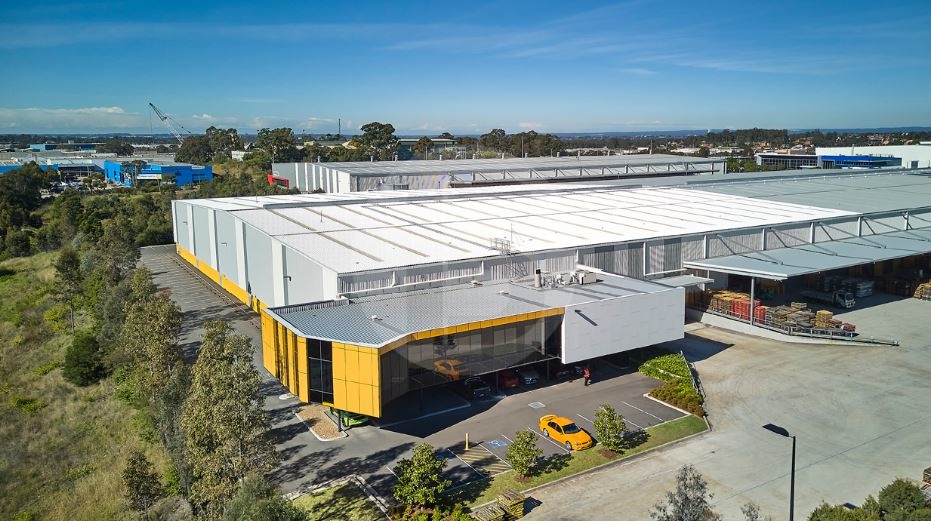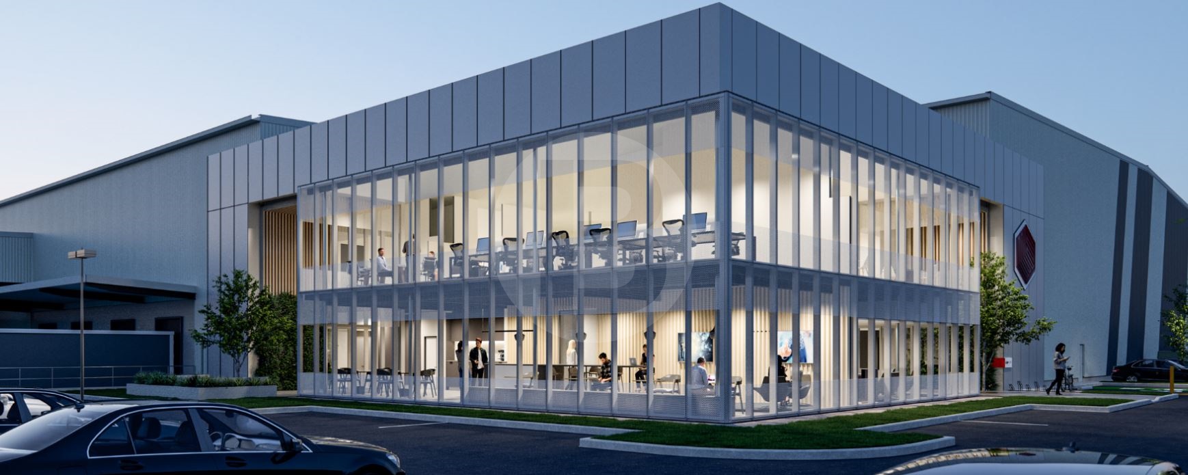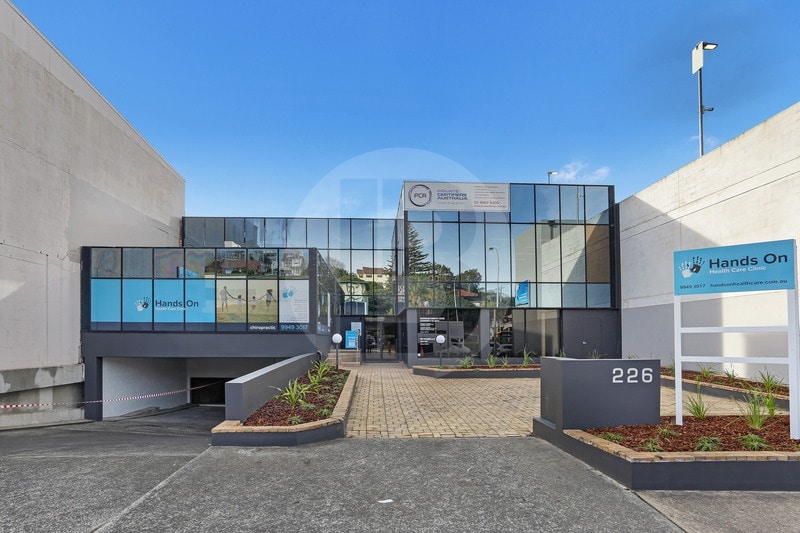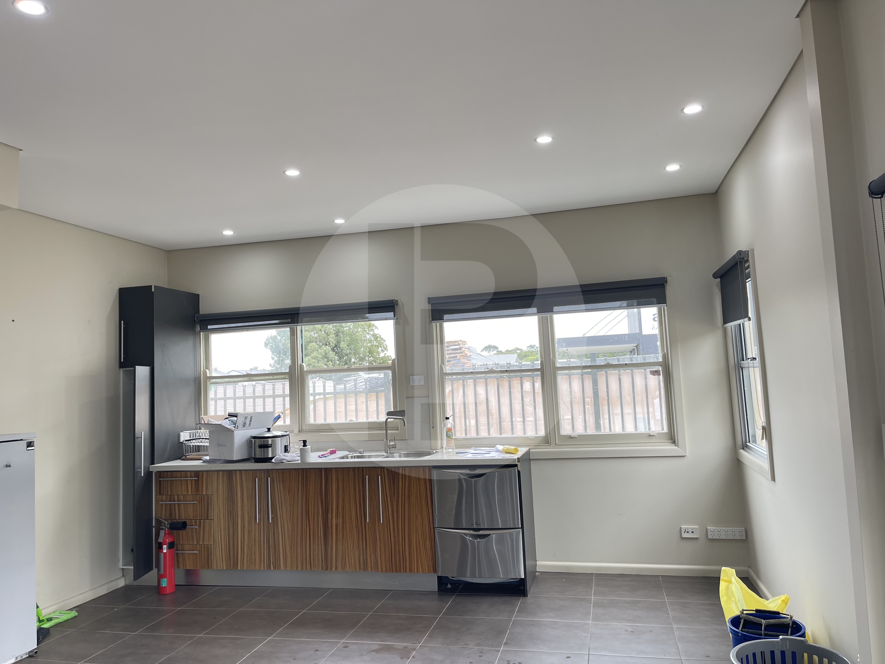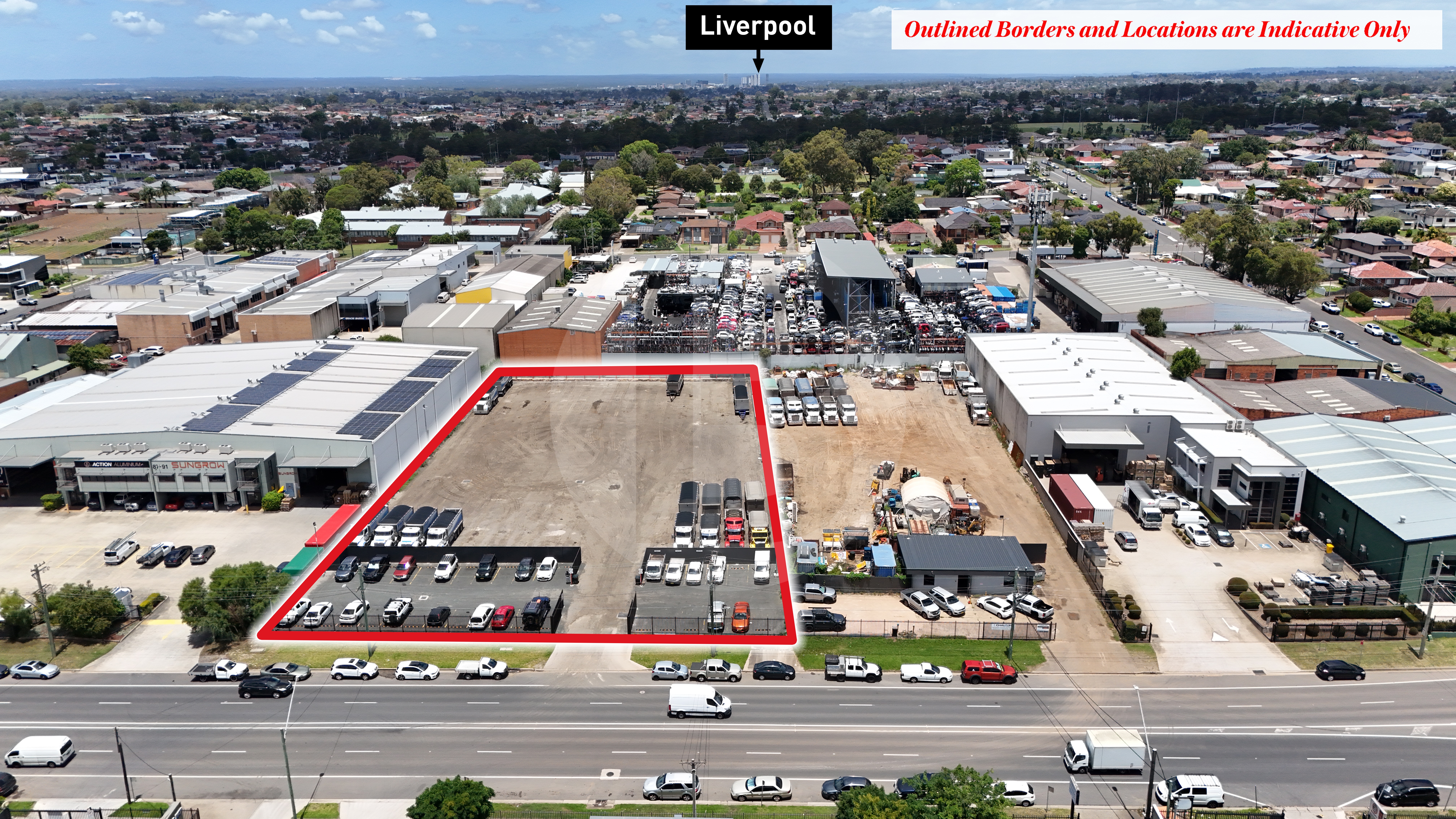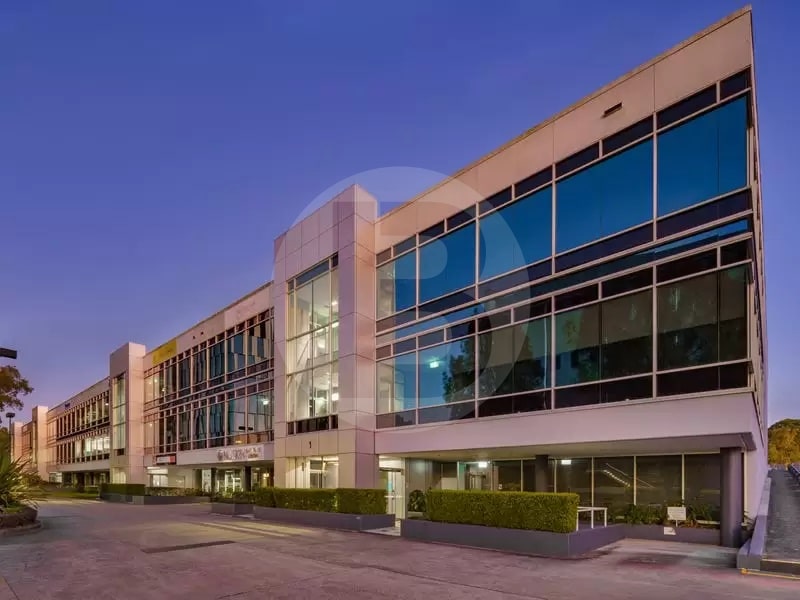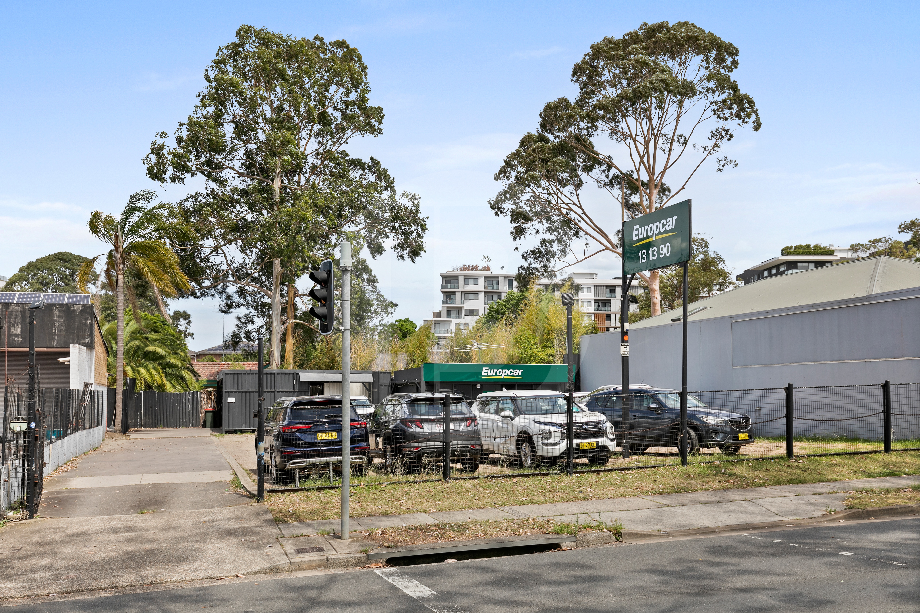Listing
Reedy Creek Unit Estate is ideally situated within the established logistics and distribution hub of Eastern Creek, with excellent access to the M7/M4 Motorways.
Excellent access
Prime location
Access via 3 on-grade doors and two recessed docks
Ample on-site parking
ESFR sprinklers
AVAILABLE AUGUST 2025
——————-
Bawdens ID: 83766
——————-
Situated within the established Horsley Drive Business Park, Warehouse B at 4 Burilda Close is strategically placed at the intersection of Horsley Drive and Cowpasture Road just about 3km away from the Westlink Motorway M7. This location offers convenient access and connectivity to Sydney and its surrounds.
Large 40m x 14m awning
3 flush loading docks
3 recessed loading docks
73 car parking spaces
12.2m max internal clearance height
Zoning for 24/7 operation
Light duty paving to car park areas
Heavy duty paving to truck manoeuvring and loading areas
6 Star Green Star
51.5kW rooftop solar photovoltaic system
Transparent roof sheeting to provide natural daylight
AVAILABLE OCTOBER 2024
——————-
Bawdens ID: 83780
——————-
Situated within the established Horsley Drive Business Park, Warehouse B at 4 Burilda Close is strategically placed at the intersection of Horsley Drive and Cowpasture Road just about 3km away from the Westlink Motorway M7. This location offers convenient access and connectivity to Sydney and its surrounds.
Large 40m x 14m awning
3 flush loading docks
3 recessed loading docks
73 car parking spaces
12.2m max internal clearance height
Zoning for 24/7 operation
Light duty paving to car park areas
Heavy duty paving to truck manoeuvring and loading areas
6 Star Green Star
51.5kW rooftop solar photovoltaic system
Transparent roof sheeting to provide natural daylight
AVAILABLE OCTOBER 2024
——————-
Bawdens ID: 83780
——————-
An 11,781 sqm Speculative Development at The YARDS is available for lease. The facility designed to target a 6 Star Green Star Design & As-built v1.3 rating from the Green Building Council of Australia features 11,275 sqm of warehousing space and is equipped with 4 flush loading docks, 3 recessed loading docks and a 506 sqm office.
Strategically placed, The YARDS offers seamless access to crucial logistics and workforce hubs ready to get commerce and communities moving in the right direction.
Key Features:
4 flush roller shutter doors
3 recessed loading docks
5 battery charging points
52 car parking spaces
51m wide hardstand area
Light duty pavements to car parking areas
Heavy duty pavements for truck maneuvering and loading areas
6 Star Green Star Design
200kW rooftop solar panel system
SCHEDULED FOR COMPLETION Q2 2026
——————-
Bawdens ID: 83592
——————-
Positioned at the gateway to the northern beaches, on the high-traffic Condamine Street corridor, 226 Condamine Street, Manly Vale presents a rare opportunity to secure a premium commercial freehold in one of the Northern Beaches’ most sought after retail and trade precincts. Spanning 976.5m of internal area across two levels and 683m* of basement car parking this versatile property offers the functionality of both showroom and/or medical office components with excellent onsite parking. Surrounded by major national retailers – Dan Murphy’s, Coles, King Furniture, Coco Republic, Harvey Norman and Woolworths, this commanding site benefits from consistent vehicle exposure and great connectivity. This is a landmark opportunity for any business seeking visibility and space in a blue-chip location.
Key Features:
976.5m* of internal area over 2 levels
Excellent signage and branding exposure to Condamine Street
Approx. 30,000 passing vehicles daily (per Transport NSW)
Existing fit out includes multiple offices and open plan areas
Onsite parking up to 25 vehicles
Flexible layout/fitout options, ideal for medical or showroom users
Bathrooms on every level
——————-
Bawdens ID: 84198
——————-
The office/showroom is situated in a rental complex which is located in the heart off the growing Northwest region on Windsor Road.
Key Features:
Exposure to Windsor Road.
Glass frontage.
Ample on-site parking.
Sought after offering.
Within the complex is nationally recognized is amber tiles.
——————-
Bawdens ID: 82298
——————-
Take advantage of this rare offering to purchase a vacant parcel in one of Sydney’s most tightly held precincts. Located on Victoria Street with a frontage of 56m* and with easy access to major motorways, the site provides seamless connectivity across Sydney’s West and beyond.
Key Features:
Close proximity to M4 + M5 Motorways
Suitable for a developer or owner occupier (STCA)
Level, secured site with excellent truck access
Auction on site 29th October 2025 at 10:30am
* denotes approximately
——————-
Bawdens ID: 22383
——————-
Located in the heart of Wetherill Parks sought-after industrial precinct, this functional and well-presented warehouse offers a rare opportunity for businesses seeking high exposure, generous access, and operational efficiency. Positioned on Elizabeth Street, just off the busy Victoria Street intersection, the property enjoys strong street visibility and easy access to major transport routes. The high-clearance warehouse (up to 7 metres*) & awnings allows for seamless loading and unloading in all conditions. A ground floor office provides a professional entry point and is ideal for administration or customer service operations. The overall layout is practical and adaptable, suitable for a wide range of industrial uses including logistics, distribution, automotive, or light manufacturing.
Key Features:
Total building area: 1,121m*
High-clearance warehouse (up to 7m*)
Four roller shutter doors for excellent access
Two large awnings (approx. 378m* combined)
Ground floor office and staff amenities
Ample on-site parking
Zoned E4 General Industrial
——————-
Bawdens ID: 28252
——————-
Situated in the quiet cul-de-sac of Eden Park Drive in one of Macquarie Park’s premier commercial precincts, this office provides convenient access to top-tier amenities and public transport – all within easy walking distance.
Only approx. 150m from Macquarie Park’s Metro Station, the property also benefits from excellent connectivity to major roads, including Epping Road, Lane Cove Road and the M2 Motorway.
2 Eden Park Drive features a mix of contemporary offices and industrial space.
Key Features:
Elevator access
Secured basement and external parking
Refurbished offices
Private kitchen and amenities
Car spaces are $3,500 + GST per space pa
Floor plan available upon request
——————-
Bawdens ID: 84093
——————-
This exceptional yard space is now available for lease, offering unparalleled visibility and accessibility on Prospect Highway in Seven Hills.
The property also provides an air-conditioned office, shed and functioning spray booth.
Convenient access for large trucks and vehicles, with excellent connectivity to major transport routes and less than 200m from Seven Hills Train Station.
Ideal for businesses looking to establish a strong presence in the area, with nearby station, shopping centre and amenities all within walking distance.
An opportunity not to be missed!
Key Features:
Air-conditioned office
Amenities on site
Approved wash bay/grease trap
Enclosed gate
Fits 30-40 cars
Security lighting
——————-
Bawdens ID: 83783
——————-
Find Sydney Commercial Properties, Commercial Real Estate and Industrial Factories:
- Industrial Property in Arndell Park
- Industrial Property in Auburn
- Industrial Property in Baulkham Hills
- Industrial Property in Bankstown
- Industrial Property in Bass Hill
- Industrial Property in Blacktown
- Industrial Property in Cabramatta
- Industrial Property in Camellia
- Industrial Property in Campbelltown
- Industrial Property in Castle Hill
- Industrial Property in Chester Hill
- Industrial Property in Chipping Norton
- Industrial Property in Chullora
- Industrial Property in Colyton
- Industrial Property in Clyde
- Industrial Property in Condell Park
- Industrial Property in Dural
- Industrial Property in Eastern Creek
- Industrial Property in Ermington
- Industrial Property in Erskine Park
- Industrial Property in Fairfield
- Industrial Property in Girraween
- Industrial Property in Gladesville
- Industrial Property in Glendenning
- Industrial Property in Granville
- Industrial Property in Greenacre
- Industrial Property in Greystanes
- Industrial Property in Guildford
- Industrial Property in Harris Park
- Industrial Property in Homebush
- Industrial Property in Huntingwood
- Industrial Property in Ingleburn
- Industrial Property in Kings Park
- Industrial Property in Lane Cove
- Industrial Property in Lansvale
- Industrial Property in Lidcombe
- Industrial Property in Liverpool
- Industrial Property in Marayong
- Industrial Property in Meadowbank
- Industrial Property in Merrylands
- Industrial Property in Milperra
- Industrial Property in Minchinbury
- Industrial Property in Minto
- Industrial Property in Moorebank
- Industrial Property in Mt Druitt
- Industrial Property in Mulgrave
- Industrial Property in Northmead
- Industrial Property in North Parramatta
- Industrial Property in North Rocks
- Industrial Property in Padstow
- Industrial Property in Parramatta
- Industrial Property in Peakhurst
- Industrial Property in Pendle Hill
- Industrial Property in Penrith
- Industrial Property in Plumpton
- Industrial Property in Prestons
- Industrial Property in Prospect
- Industrial Property in Punchbowl
- Industrial Property in Regents Park
- Industrial Property in Revesby
- Industrial Property in Rhodes
- Industrial Property in Riverstone
- Industrial Property in Riverwood
- Industrial Property in Rosehill
- Industrial Property in Rydalmere
- Industrial Property in Ryde/West Ryde
- Industrial Property in St Marys
- Industrial Property in Seven Hills
- Industrial Property in Silverwater
- Industrial Property in Smithfield
- Industrial Property in Thornleigh
- Industrial Property in Villawood
- Industrial Property in Warwick Farm
- Industrial Property in Wetherill Park
- Industrial Property in Westmead
- Industrial Property in West Ryde
- Industrial Property in Yagoona
- Industrial Property in Yennora

