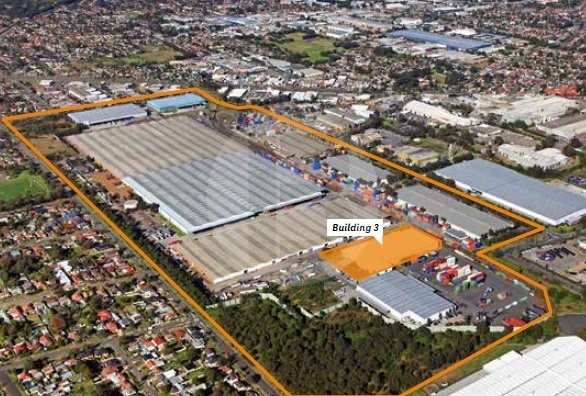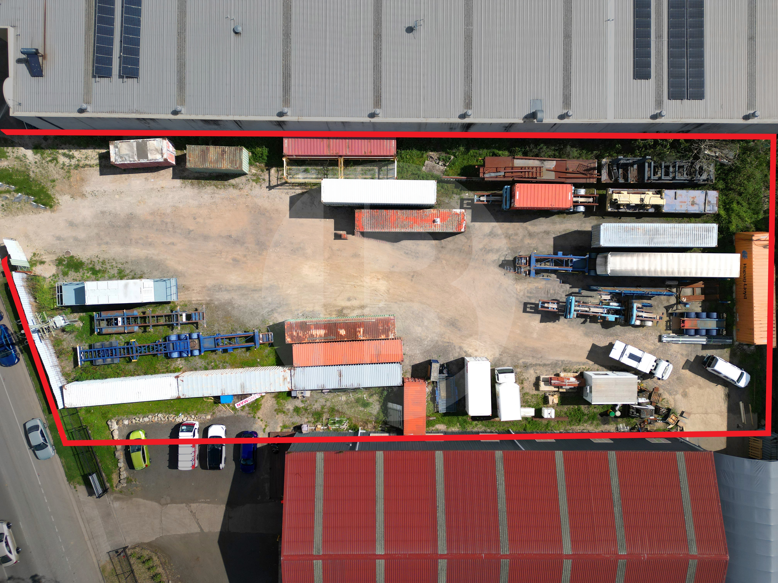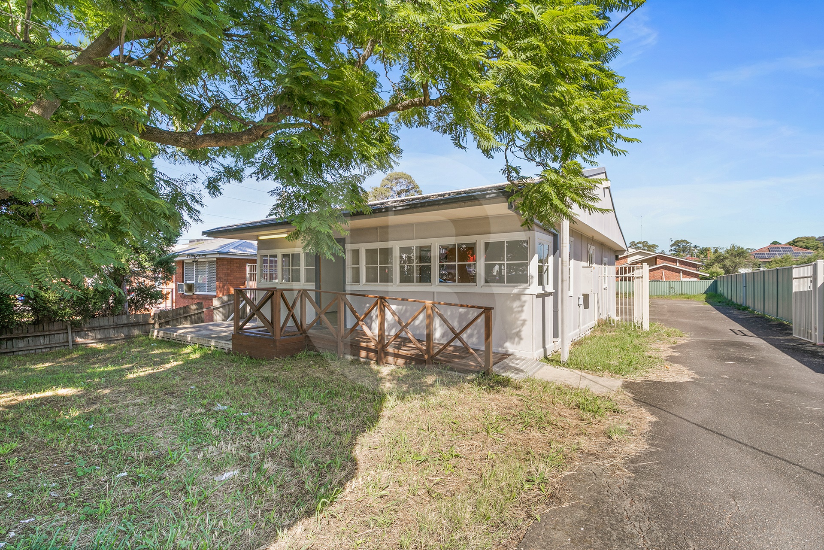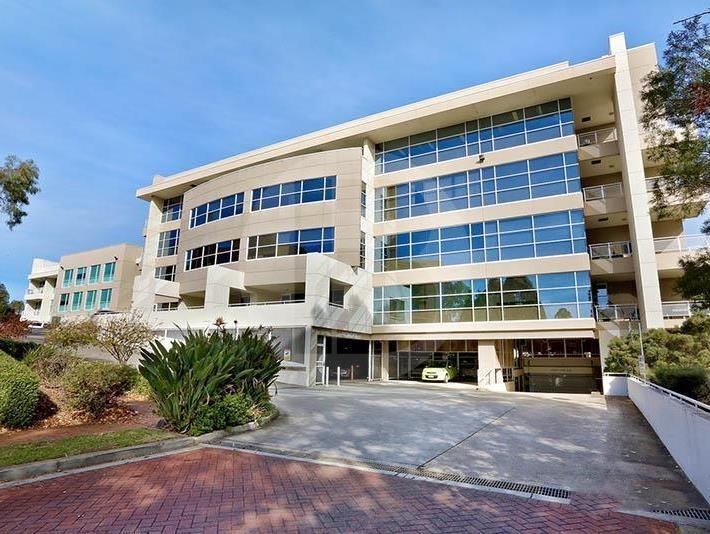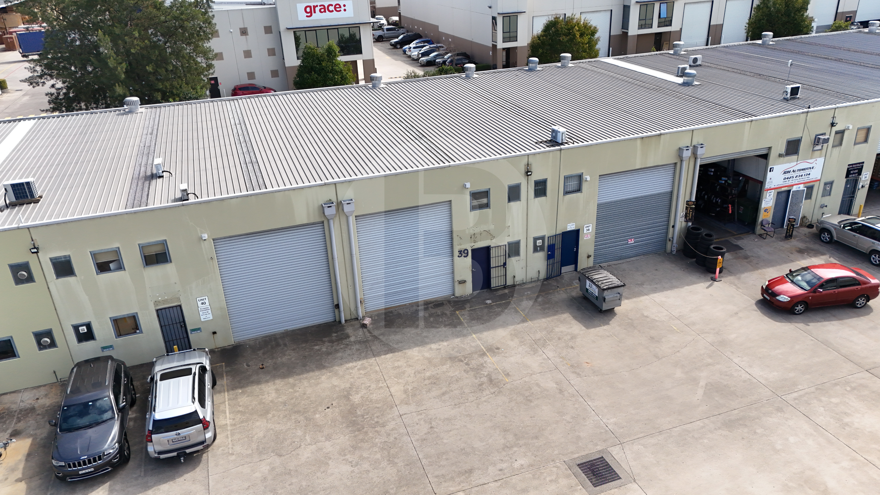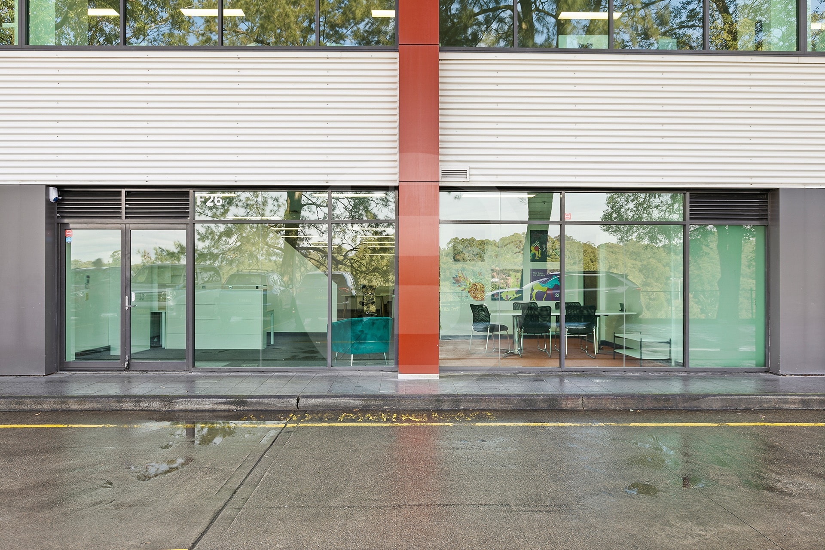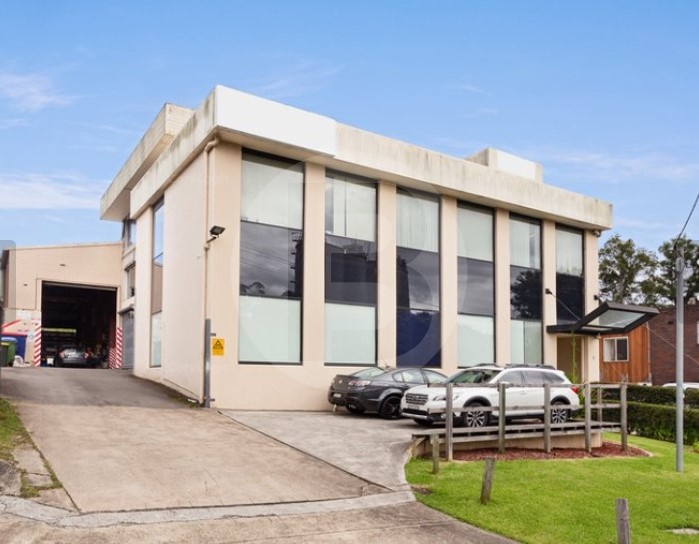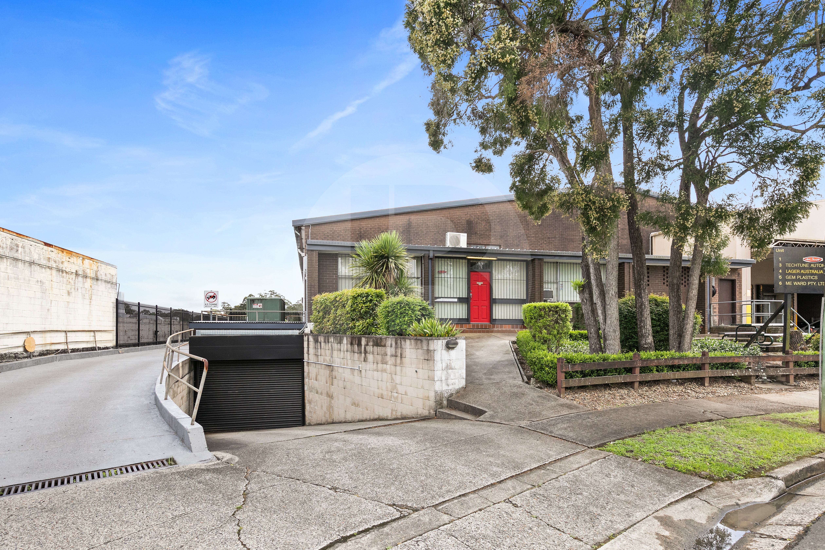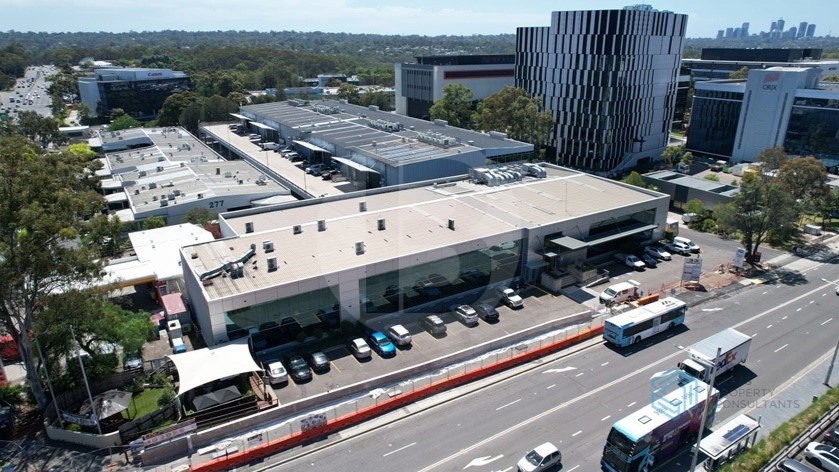Listing
* One of the largest distribution centres of its kind in the Southern Hemisphere.
* Operates as an ‘integrated intermodal’ industrial estate.
* B double access site.
* Building features functional warehouses, low-high clearance options (4.4m – 9.2m).
* Fully sprinklered
* 24 hour operations DA approved.
* Ample yard area.
* Access to major road networks.
* Option sizes within this building from 3,047sqm to 18,931sqm.
——————-
Bawdens ID: 26634
——————-
Highly sought after E4 General Industrial site located in the heart of Mulgrave industrial precinct. The offering consists of a prime positioned wide frontage level site that is fenced.
The offering is income-producing existing occupant is on a monthly tenancy
Opportunity for owner occupiers, investors, and developers
E4 zoning
Close proximity to Windsor Road and Hawkesbury Valley Way
Move in or build your dream warehouse
Income-producing site
Ideal land size offering
Located in a major growth region
Secured site
——————-
Bawdens ID: 24898
——————-
This property is situated in the medical precinct in Blacktown.
Key Features:
3 Consultation rooms
Walking distance to amenities
Air conditioned offices
Suitable for versatile use
——————-
Bawdens ID: 44810
——————-
Macarthur Point is located within Norwest Business Park, Norwest.
Easy walking distance to shops, cafes, resturants and banking facilities.
1st Floor office space with direct access from stairs and 3 lifts.
Fit out consists of reception area with meeting room.
2 large offices with great natural light, open plan area plus utility storage.
Key Features:
Server Room
Ducted Air Conditioning
Kitchenette
Caf on Site
Share meeting room level 3
——————-
Bawdens ID: 45758
——————-
Located just off to M2 & M4 motorways allowed good truck access into high clearance warehouse.
Key Features:
* Warehouse with ground floor office / showroom plus upper office.
* Bonus 100sqm mezzanine storage and shelving.
* Excellent presentation.
* Rent includes outgoings.
——————-
Bawdens ID: 21161
——————-
Positioned in the heart of Lane Cove West Business Park, this ground floor office/showroom offers a highly adaptable space suited to a range of commercial, creative or light storage users.
Previously fit out as a commercial print shop, the property provides a functional layout and ideal for similar operations or easy conversion to suit office, showroom, storage or other requirements.
Key Features:
Private kitchenette and bathroom
2 on-site car spaces
Great connectivity to Epping Road, M2 Motorway
Current print shop fit-out, can be refigured or retained
Cafe on site
Air-conditioned, carpeted space
——————-
Bawdens ID: 84134
——————-
First floor office available for lease in a premium location just off Pennant Hills Road. The property includes partitioned offices and bedroom areas along with a common balcony.
Key Features:
Amenities
Kitchenette
Air conditioned office
——————-
Bawdens ID: 83285
——————-
Situated in the hub of Thornleigh’s Industrial area, this unique offering – 1/9 Pioneer Avenue,- is available for either sale or lease.
Located just off Pennant Hills Road and providing connectivity to the Pacific Highway and M1 Motorway, this property allows for ease of access all around Greater Sydney.
The property includes partitioned offices, a boardroom, reception area and warehouse/factory area, ideal for light manufacturing, storage or showroom use!
Key Features:
9 Onsite car spaces
Loading dock for easy loading/unloading
Kitchenette/staff area
Long standing complex
Male/female amenities
Customizable to fit your needs
Mezzanine for additional floor space
Accommodates a variety of operations
——————-
Bawdens ID: 55008
——————-
Located on the corner of Waterloo Road and Lane Cove Road in the heart of Macquarie Park. Only 50 meters to railway station and a short walk to all of Macquarie Park’s major amenities.
Some suites have existing fitout including offices, meeting rooms and some are open plan. This building features high quality finishes and various suite sizes. Situated on the corner of Waterloo Road and Lane Cove Road, the property is within a metres of the railway station and is a short stroll to the shops at Lane Cove Road.
This is a very a high-profile corner location. The building includes an elevator from the basement car park to both office levels. There is good natural light and a quality entrance foyer. There are shared boardrooms located within the building that can be accessed by building occupants and there is a concierge on site to assist tenants and visitors.
This is a fantastic opportunity to lease an office suite right next to the railway station and a few minutes walk to shopping, restaurants etc.
*Car spaces $3,000 + GST pa per space.
——————-
Bawdens ID: 80255
——————-
Located on the corner of Waterloo Road and Lane Cove Road in the heart of Macquarie Park. Only 50 meters to railway station and a short walk to all of Macquarie Park’s major amenities.
Some suites have existing fit out including offices, meeting rooms and some are open plan. This building features high quality finishes and various suite sizes. Situated on the corner of Waterloo Road and Lane Cove Road, the property is within a metres of the railway station and is a short stroll to the shops at Lane Cove Road.
This is a very a high-profile corner location. The building includes an elevator from the basement car park to both office levels. There is good natural light and a quality entrance foyer. There are shared boardrooms located within the building that can be accessed by building occupants and there is a concierge on site to assist tenants and visitors.
This is a fantastic opportunity to lease an office suite right next to the railway station and a few minutes walk to shopping, restaurants etc.
*Car spaces $3,000 + GST pa per space.
——————-
Bawdens ID: 80257
——————-
Find Sydney Commercial Properties, Commercial Real Estate and Industrial Factories:
- Industrial Property in Arndell Park
- Industrial Property in Auburn
- Industrial Property in Baulkham Hills
- Industrial Property in Bankstown
- Industrial Property in Bass Hill
- Industrial Property in Blacktown
- Industrial Property in Cabramatta
- Industrial Property in Camellia
- Industrial Property in Campbelltown
- Industrial Property in Castle Hill
- Industrial Property in Chester Hill
- Industrial Property in Chipping Norton
- Industrial Property in Chullora
- Industrial Property in Colyton
- Industrial Property in Clyde
- Industrial Property in Condell Park
- Industrial Property in Dural
- Industrial Property in Eastern Creek
- Industrial Property in Ermington
- Industrial Property in Erskine Park
- Industrial Property in Fairfield
- Industrial Property in Girraween
- Industrial Property in Gladesville
- Industrial Property in Glendenning
- Industrial Property in Granville
- Industrial Property in Greenacre
- Industrial Property in Greystanes
- Industrial Property in Guildford
- Industrial Property in Harris Park
- Industrial Property in Homebush
- Industrial Property in Huntingwood
- Industrial Property in Ingleburn
- Industrial Property in Kings Park
- Industrial Property in Lane Cove
- Industrial Property in Lansvale
- Industrial Property in Lidcombe
- Industrial Property in Liverpool
- Industrial Property in Marayong
- Industrial Property in Meadowbank
- Industrial Property in Merrylands
- Industrial Property in Milperra
- Industrial Property in Minchinbury
- Industrial Property in Minto
- Industrial Property in Moorebank
- Industrial Property in Mt Druitt
- Industrial Property in Mulgrave
- Industrial Property in Northmead
- Industrial Property in North Parramatta
- Industrial Property in North Rocks
- Industrial Property in Padstow
- Industrial Property in Parramatta
- Industrial Property in Peakhurst
- Industrial Property in Pendle Hill
- Industrial Property in Penrith
- Industrial Property in Plumpton
- Industrial Property in Prestons
- Industrial Property in Prospect
- Industrial Property in Punchbowl
- Industrial Property in Regents Park
- Industrial Property in Revesby
- Industrial Property in Rhodes
- Industrial Property in Riverstone
- Industrial Property in Riverwood
- Industrial Property in Rosehill
- Industrial Property in Rydalmere
- Industrial Property in Ryde/West Ryde
- Industrial Property in St Marys
- Industrial Property in Seven Hills
- Industrial Property in Silverwater
- Industrial Property in Smithfield
- Industrial Property in Thornleigh
- Industrial Property in Villawood
- Industrial Property in Warwick Farm
- Industrial Property in Wetherill Park
- Industrial Property in Westmead
- Industrial Property in West Ryde
- Industrial Property in Yagoona
- Industrial Property in Yennora

