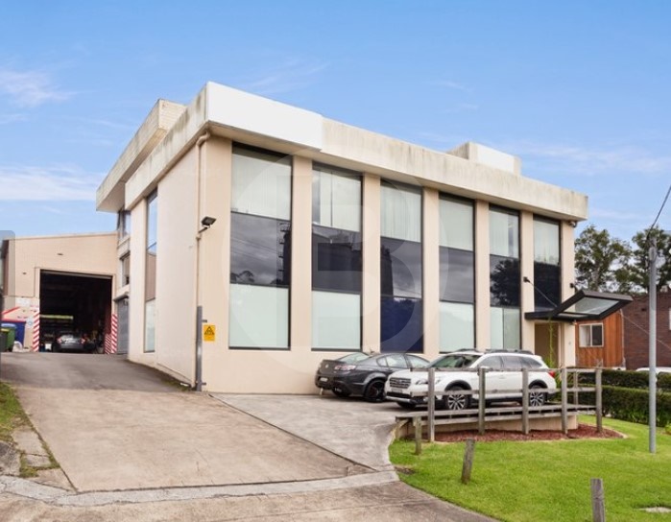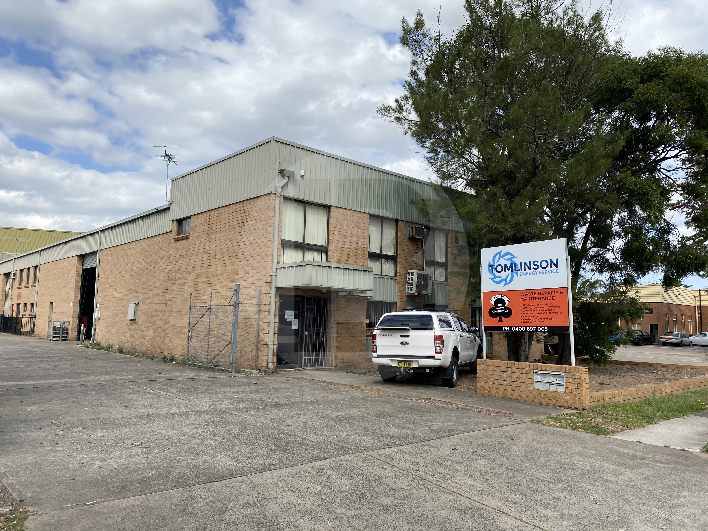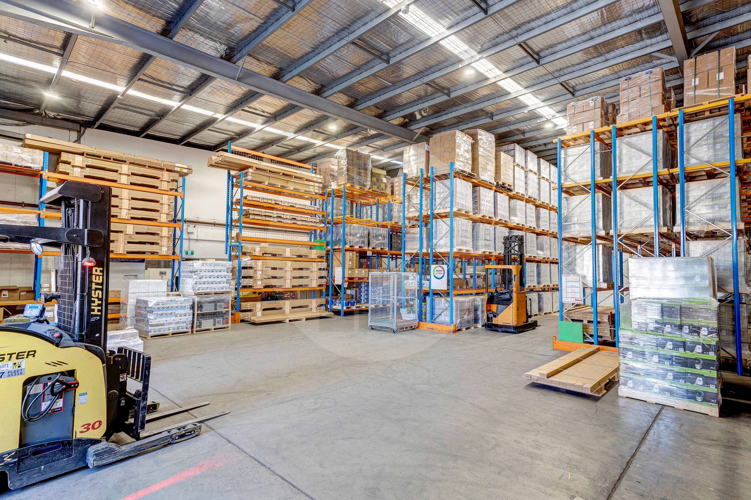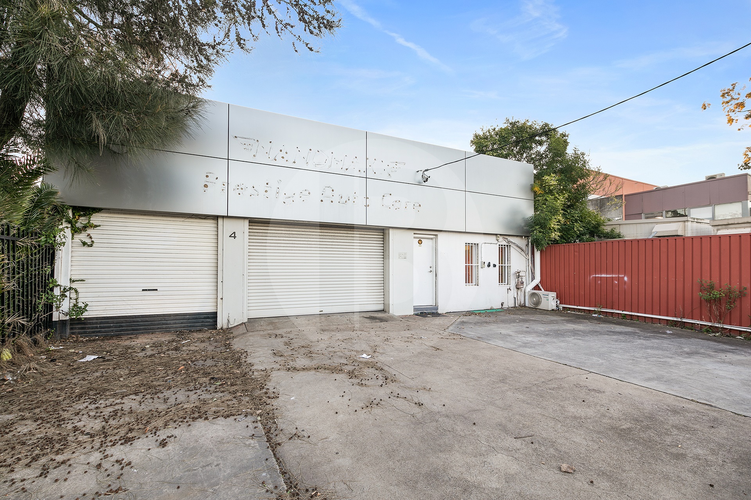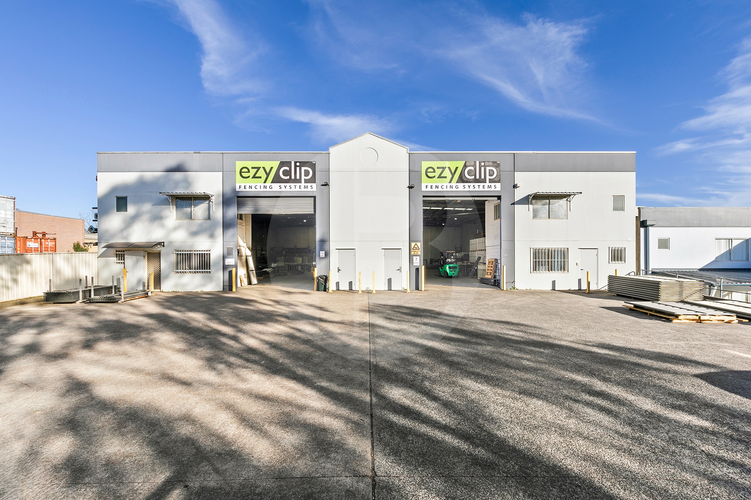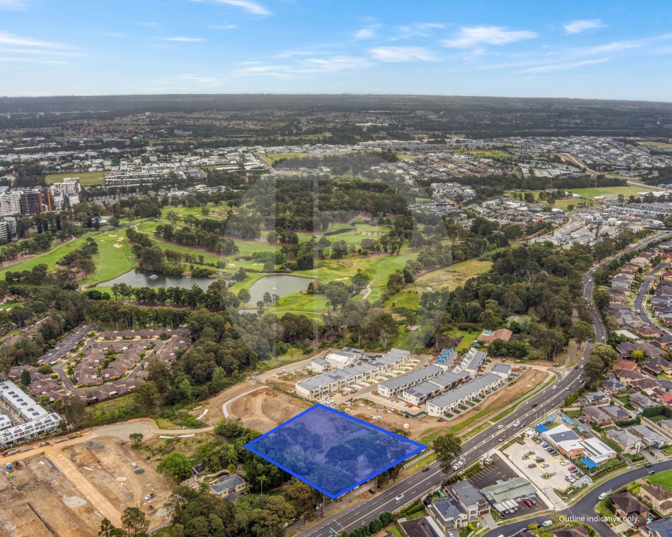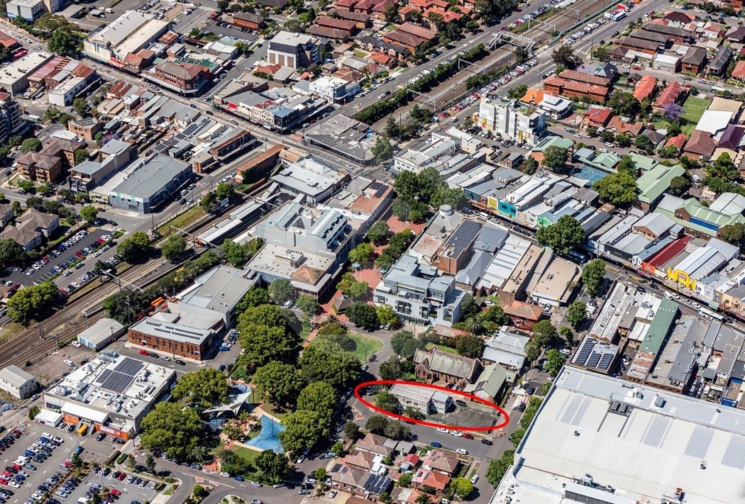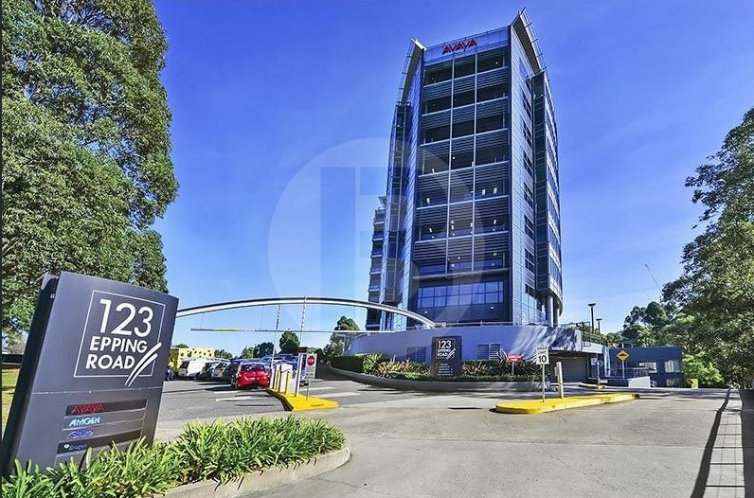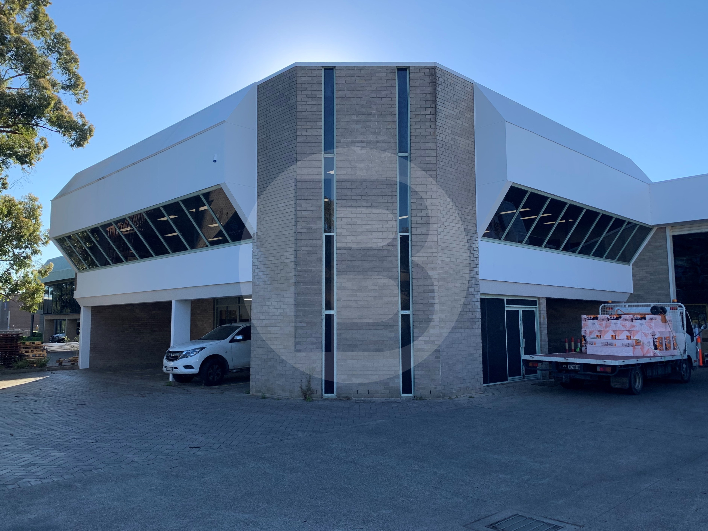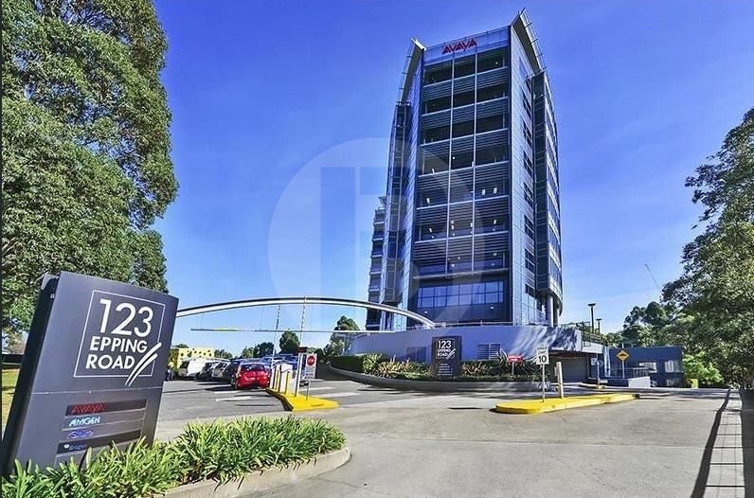Listing
This well-maintained high clearance warehouse is a great opportunity to lease a prominent building in a well-accessible area.
Great connectivity to Pennant Hills Road, Pacific Highway and the M1 and M2 Motorways. Nearby Thornleigh train station.
Can be leased altogether or in parts as below :
1. Option 1 (Ground Floor)
High clearance warehouse with 3 phase power (471m approx.)
Ground floor office/showroom (163m approx.)
Hardstand yard of 564m approx.
2. Option 2 (First Floor – Additional)
First floor office (241m approx.)
Air conditioned
Partitioned offices and board room
——————-
Bawdens ID: 52532
——————-
Rare opportunity to purchase this 3 unit complex located just off M2/M7 Motorway.
Current Income
Unit 1 – 508m Rental $69,105 net + GST expires 01/27
Unit 2 – 353m Rental $52,500 net + GST expires 03/27
Unit 3 – 245m Rental $36,000 net + GST expires 06/28
Total size: 1106m Rental $157,605 net + GST
Annual Outgoings $54,940 + GST.
Key Features:
Secured site
Good truck container access
Internal clearance up to 6.5m
Air-conditioned offices
3 phase power
16 car spaces
Site area 1914m
——————-
Bawdens ID: 15598
——————-
Quality office/warehouse space in highly desirable location.
Only minutes to M2, Railway Station, Macquarie Shopping Centre, Macquarie University.
Approx. 1,000m – 2,186m
Key Features:
High clearance warehouse,
Modern office space.
Excellent access.
Exposure to passing traffic.
Strategic “Last Mile” logistic location.
——————-
Bawdens ID: 80466
——————-
Bawdens are pleased to present to market for lease an opportunity to acquire a rare freestanding building in the heart of the Bankstown industrial precinct. This unique opportunity provides lessees with the ability to establish their business in a central location. In conjunction with the above, the property has the below notable features;
400m of warehouse
3 roller doors with outdoors storage on the side of building
5 onsite car spaces
Minutes away from Canterbury Road and M5 Motorway
Secured property
Truck access
Contact the exclusive agents to inspect
——————-
Bawdens ID: 38448
——————-
Growth potential
Suit investor or long term occupier
Dual income of $185,000 pa nett
Land area 1,673m
Each unit 500m approx.
——————-
Bawdens ID: 84032
——————-
Bawdens and Colliers are proud to present to the market 71 Windsor Road, Norwest for Sale via Private Treaty.
The site represents an exciting and rare DA Approved mixed use development offering within Sydneys highly sort after residential and commercial suburb or Norwest. Key development highlights include:
-Impressive land holding of 5,006m*
-DA Approval for the construction of 44 residential apartments along with 1,037.26m* of ground floor commercial space.
-Application in place to expand Gross Floor Area and amenities
-Prominent and accessible location adjacent to new low density residential subdivision
-1.5km* from Norwest Metro and Business Park via Stone Mason and Spurway Drive once works complete
-Dual frontages to Windsor Road and newly created Treffone Avenue for easier access through development
-Services brought to site to allow stage 1 construction
This rare opportunity offers significant development pipeline and scale in an established and sought-after and proven growth location.
*Approximately.
——————-
Bawdens ID: 78841
——————-
Rare opportunity to acquire a freestanding commercial property with development upside, on a site of some 607m.
Excellent and sought after central location fronting ANZAC Square and easy stroll to Campsie Train Station.
Some 13km from the Sydney CBD and well serviced by various transport routes.
——————-
Bawdens ID: 54164
——————-
123 Epping Road occupies a highly visible location at one of the most elevated points in the precinct, and provides quality A-Grade accommodation over ground and nine upper floors. Each level has excellent natural light and district views back to the Sydney CBD. Compelling features include one of the best parking ratios in Macquarie Park (1:30sqm) and excellent visitor parking. Other tenant facilities include a tennis court, swimming pool, entertainment deck with BBQ, bike racks + showers and a caf. The property is energy efficient with a 5-Star NABERS Energy Rating and a 4-Star NABERS Water Rating.
The property is situated on the northern corner of the intersection of Epping and Lyon Park Road in the business precinct of Macquarie Park. This is approximately 14kms from the CBD via the Gore Hill Freeway/Lane Cove Tunnel combination. It is easily accessed from the M2 motorway on / off ramps. It is a relatively short walk along a landscaped, well lit path to the Macquarie University railway station, bus interchange and Macquarie Regional Shopping Centre.
Key Features:
Staff room, cafe, childcare, tennis court and pool onsite
Ample basement and external visitor parking spaces
257m (approx.) -1,774m (approx.)
Car spaces additional $3,300/space per annum + GST
——————-
Bawdens ID: 81376
——————-
This property is close to M2 Motorway and Windsor Road, and five minutes from the Station.
Key Features:
Offering a sub-lease until 1 December 2026 with option
Ample parking
In sought after location
Suit IT, accountants, call centre
——————-
Bawdens ID: 58703
——————-
123 Epping Road occupies a highly visible location at one of the most elevated points in the precinct, and provides quality A-Grade accommodation over ground and nine upper floors. Each level has excellent natural light and district views back to the Sydney CBD. Compelling features include one of the best parking ratios in Macquarie Park (1:30sqm) and excellent visitor parking. Other tenant facilities include a tennis court, swimming pool, entertainment deck with BBQ, bike racks + showers and a caf. The property is energy efficient with a 5-Star NABERS Energy Rating and a 4-Star NABERS Water Rating.This is approximately 14kms from the CBD via the Gore Hill Freeway/Lane Cove Tunnel combination. It is easily accessed from the M2 motorway on / off ramps. It is a relatively short walk along a landscaped, well lit path to the Macquarie University railway station, bus interchange and Macquarie Regional Shopping
Existing features include;
– 257sqm – 1,774sqm Open plan or fitted
– Ground floor or upper floors available
– Ample basement and external visitor parking spaces available
——————-
Bawdens ID: 79367
——————-
Find Sydney Commercial Properties, Commercial Real Estate and Industrial Factories:
- Industrial Property in Arndell Park
- Industrial Property in Auburn
- Industrial Property in Baulkham Hills
- Industrial Property in Bankstown
- Industrial Property in Bass Hill
- Industrial Property in Blacktown
- Industrial Property in Cabramatta
- Industrial Property in Camellia
- Industrial Property in Campbelltown
- Industrial Property in Castle Hill
- Industrial Property in Chester Hill
- Industrial Property in Chipping Norton
- Industrial Property in Chullora
- Industrial Property in Colyton
- Industrial Property in Clyde
- Industrial Property in Condell Park
- Industrial Property in Dural
- Industrial Property in Eastern Creek
- Industrial Property in Ermington
- Industrial Property in Erskine Park
- Industrial Property in Fairfield
- Industrial Property in Girraween
- Industrial Property in Gladesville
- Industrial Property in Glendenning
- Industrial Property in Granville
- Industrial Property in Greenacre
- Industrial Property in Greystanes
- Industrial Property in Guildford
- Industrial Property in Harris Park
- Industrial Property in Homebush
- Industrial Property in Huntingwood
- Industrial Property in Ingleburn
- Industrial Property in Kings Park
- Industrial Property in Lane Cove
- Industrial Property in Lansvale
- Industrial Property in Lidcombe
- Industrial Property in Liverpool
- Industrial Property in Marayong
- Industrial Property in Meadowbank
- Industrial Property in Merrylands
- Industrial Property in Milperra
- Industrial Property in Minchinbury
- Industrial Property in Minto
- Industrial Property in Moorebank
- Industrial Property in Mt Druitt
- Industrial Property in Mulgrave
- Industrial Property in Northmead
- Industrial Property in North Parramatta
- Industrial Property in North Rocks
- Industrial Property in Padstow
- Industrial Property in Parramatta
- Industrial Property in Peakhurst
- Industrial Property in Pendle Hill
- Industrial Property in Penrith
- Industrial Property in Plumpton
- Industrial Property in Prestons
- Industrial Property in Prospect
- Industrial Property in Punchbowl
- Industrial Property in Regents Park
- Industrial Property in Revesby
- Industrial Property in Rhodes
- Industrial Property in Riverstone
- Industrial Property in Riverwood
- Industrial Property in Rosehill
- Industrial Property in Rydalmere
- Industrial Property in Ryde/West Ryde
- Industrial Property in St Marys
- Industrial Property in Seven Hills
- Industrial Property in Silverwater
- Industrial Property in Smithfield
- Industrial Property in Thornleigh
- Industrial Property in Villawood
- Industrial Property in Warwick Farm
- Industrial Property in Wetherill Park
- Industrial Property in Westmead
- Industrial Property in West Ryde
- Industrial Property in Yagoona
- Industrial Property in Yennora
- Industrial Property in Arndell Park
- Industrial Property in Auburn
- Industrial Property in Baulkham Hills
- Industrial Property in Bankstown
- Industrial Property in Bass Hill
- Industrial Property in Blacktown
- Industrial Property in Cabramatta
- Industrial Property in Camellia
- Industrial Property in Campbelltown
- Industrial Property in Castle Hill
- Industrial Property in Chester Hill
- Industrial Property in Chipping Norton
- Industrial Property in Chullora
- Industrial Property in Colyton
- Industrial Property in Clyde
- Industrial Property in Condell Park
- Industrial Property in Dural
- Industrial Property in Eastern Creek
- Industrial Property in Ermington
- Industrial Property in Merrylands
- Industrial Property in Milperra
- Industrial Property in Minchinbury
- Industrial Property in Minto
- Industrial Property in Moorebank
- Industrial Property in Mt Druitt
- Industrial Property in Mulgrave
- Industrial Property in Northmead
- Industrial Property in North Parramatta
- Industrial Property in North Rocks
- Industrial Property in Padstow
- Industrial Property in Parramatta
- Industrial Property in Peakhurst
- Industrial Property in Pendle Hill
- Industrial Property in Penrith
- Industrial Property in Plumpton
- Industrial Property in Prestons
- Industrial Property in Prospect
- Industrial Property in Punchbowl
- Industrial Property in Regents Park
- Industrial Property in Erskine Park
- Industrial Property in Fairfield
- Industrial Property in Girraween
- Industrial Property in Gladesville
- Industrial Property in Glendenning
- Industrial Property in Granville
- Industrial Property in Greenacre
- Industrial Property in Greystanes
- Industrial Property in Guildford
- Industrial Property in Harris Park
- Industrial Property in Homebush
- Industrial Property in Huntingwood
- Industrial Property in Ingleburn
- Industrial Property in Kings Park
- Industrial Property in Lane Cove
- Industrial Property in Lansvale
- Industrial Property in Lidcombe
- Industrial Property in Liverpool
- Industrial Property in Marayong
- Industrial Property in Meadowbank
- Industrial Property in Revesby
- Industrial Property in Rhodes
- Industrial Property in Riverstone
- Industrial Property in Riverwood
- Industrial Property in Rosehill
- Industrial Property in Rydalmere
- Industrial Property in Ryde/West Ryde
- Industrial Property in St Marys
- Industrial Property in Seven Hills
- Industrial Property in Silverwater
- Industrial Property in Smithfield
- Industrial Property in Thornleigh
- Industrial Property in Villawood
- Industrial Property in Warwick Farm
- Industrial Property in Wetherill Park
- Industrial Property in Westmead
- Industrial Property in West Ryde
- Industrial Property in Yagoona
- Industrial Property in Yennora
- Industrial Property in Arndell Park
- Industrial Property in Auburn
- Industrial Property in Baulkham Hills
- Industrial Property in Bankstown
- Industrial Property in Bass Hill
- Industrial Property in Blacktown
- Industrial Property in Cabramatta
- Industrial Property in Camellia
- Industrial Property in Campbelltown
- Industrial Property in Castle Hill
- Industrial Property in Chester Hill
- Industrial Property in Chipping Norton
- Industrial Property in Chullora
- Industrial Property in Colyton
- Industrial Property in Clyde
- Industrial Property in Condell Park
- Industrial Property in Dural
- Industrial Property in Eastern Creek
- Industrial Property in Ermington
- Industrial Property in Erskine Park
- Industrial Property in Fairfield
- Industrial Property in Girraween
- Industrial Property in Gladesville
- Industrial Property in Glendenning
- Industrial Property in Granville
- Industrial Property in Greenacre
- Industrial Property in Greystanes
- Industrial Property in Guildford
- Industrial Property in Harris Park
- Industrial Property in Homebush
- Industrial Property in Huntingwood
- Industrial Property in Ingleburn
- Industrial Property in Kings Park
- Industrial Property in Lane Cove
- Industrial Property in Lansvale
- Industrial Property in Lidcombe
- Industrial Property in Liverpool
- Industrial Property in Marayong
- Industrial Property in Meadowbank
- Industrial Property in Merrylands
- Industrial Property in Milperra
- Industrial Property in Minchinbury
- Industrial Property in Minto
- Industrial Property in Moorebank
- Industrial Property in Mt Druitt
- Industrial Property in Mulgrave
- Industrial Property in Northmead
- Industrial Property in North Parramatta
- Industrial Property in North Rocks
- Industrial Property in Padstow
- Industrial Property in Parramatta
- Industrial Property in Peakhurst
- Industrial Property in Pendle Hill
- Industrial Property in Penrith
- Industrial Property in Plumpton
- Industrial Property in Prestons
- Industrial Property in Prospect
- Industrial Property in Punchbowl
- Industrial Property in Regents Park
- Industrial Property in Revesby
- Industrial Property in Rhodes
- Industrial Property in Riverstone
- Industrial Property in Riverwood
- Industrial Property in Rosehill
- Industrial Property in Rydalmere
- Industrial Property in Ryde/West Ryde
- Industrial Property in St Marys
- Industrial Property in Seven Hills
- Industrial Property in Silverwater
- Industrial Property in Smithfield
- Industrial Property in Thornleigh
- Industrial Property in Villawood
- Industrial Property in Warwick Farm
- Industrial Property in Wetherill Park
- Industrial Property in Westmead
- Industrial Property in West Ryde
- Industrial Property in Yagoona
- Industrial Property in Yennora

