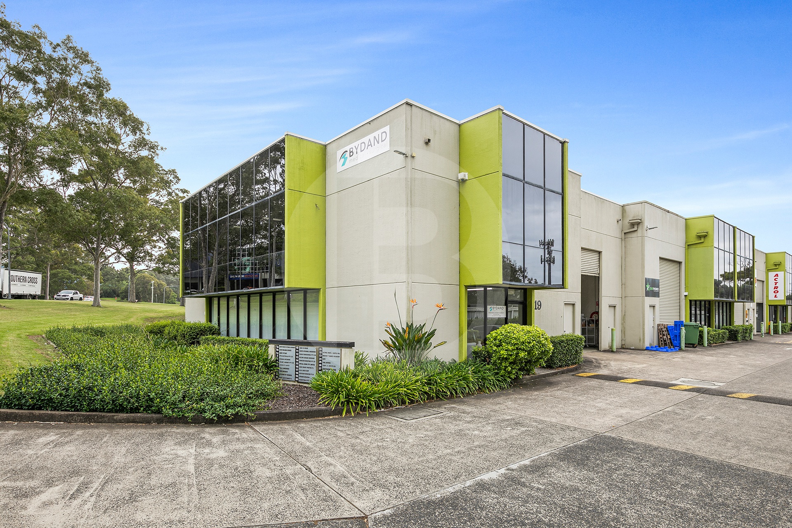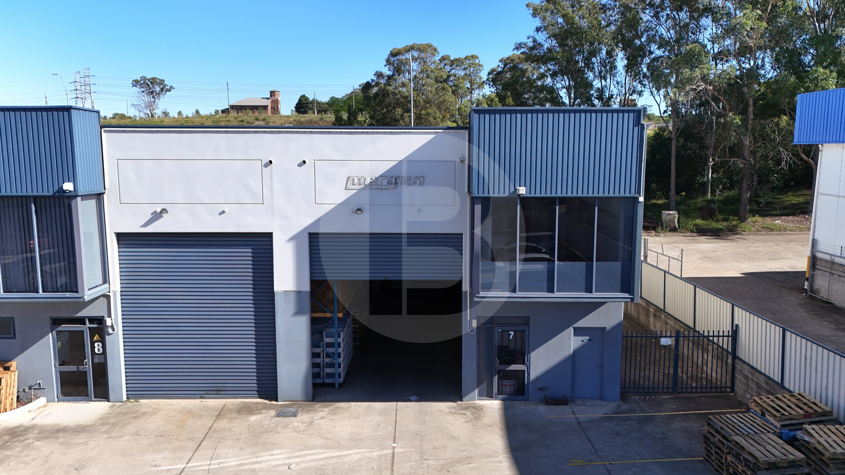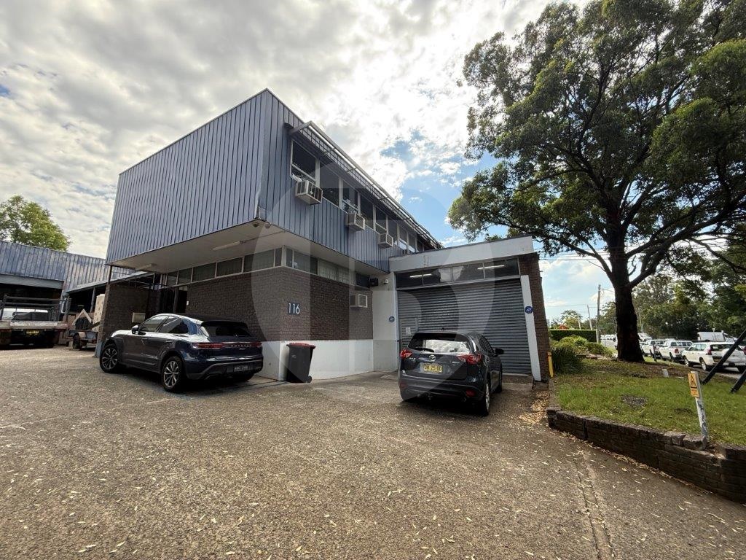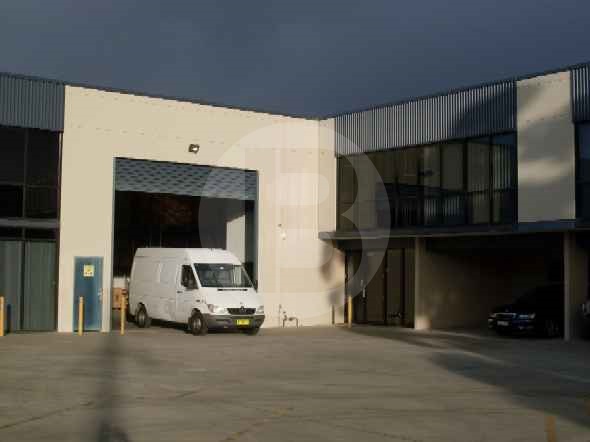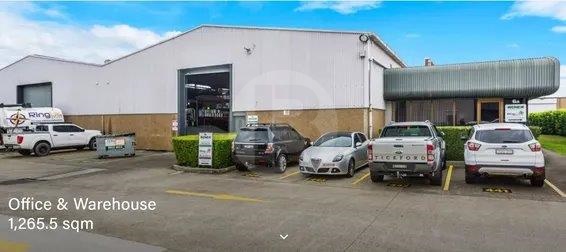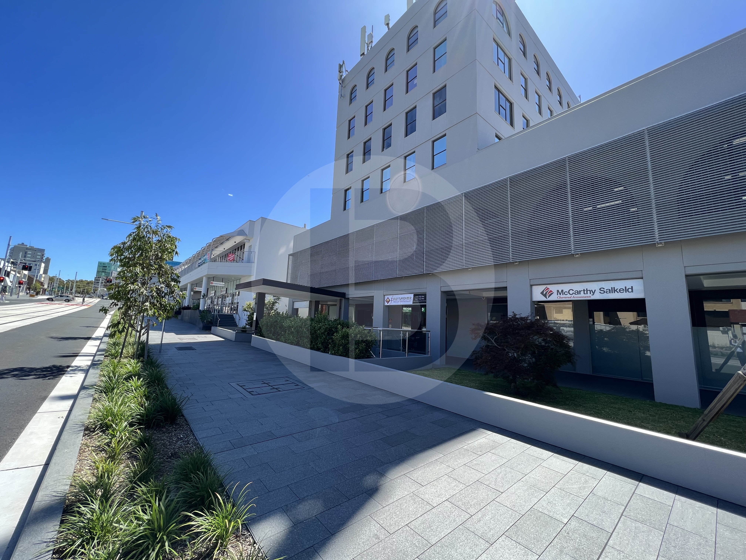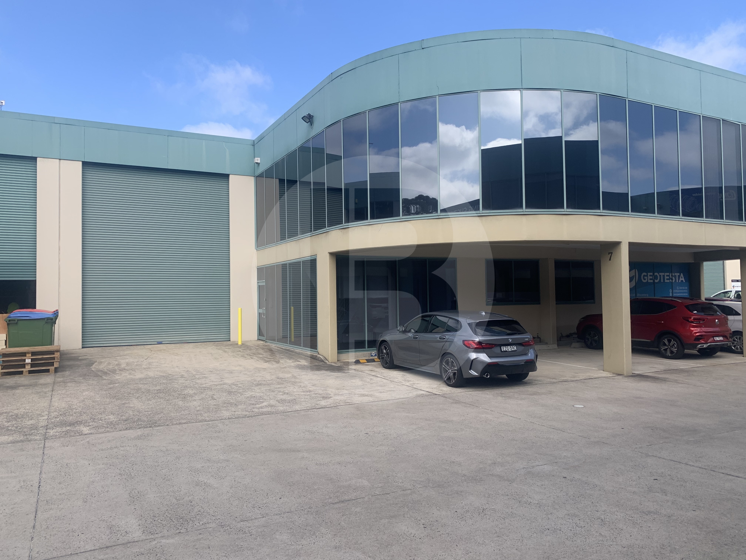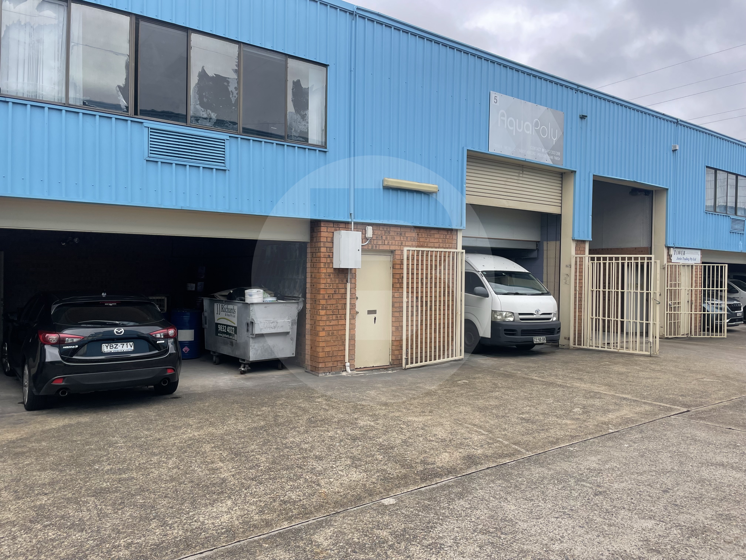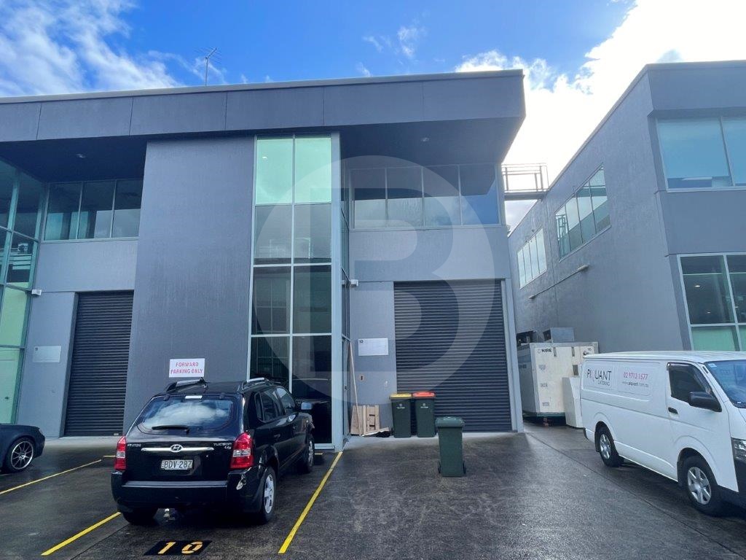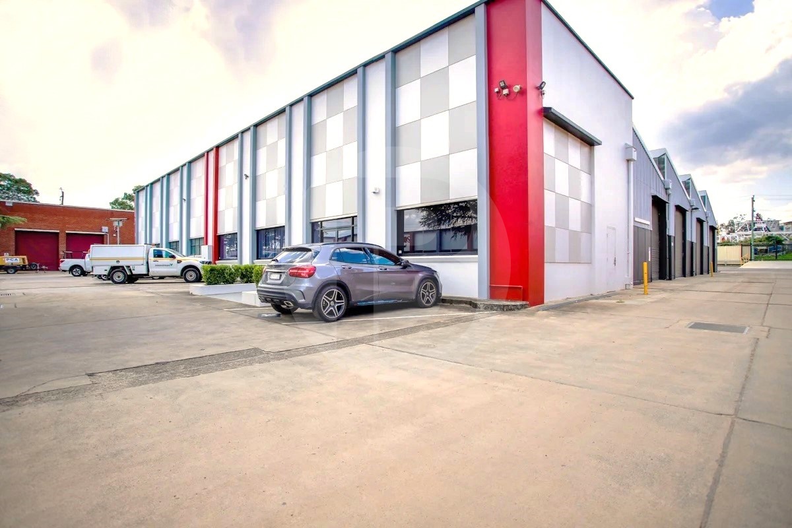Listing
Warehouse with versatile office and showroom space. Located in ever popular Castle Hill trading zone. Exposure to Hudson Avenue with easy access to M2/M7 motorway.
Key Features:
High clearance Warehouse
Signage opportunity
Exposure with street frontage
Ducted air conditioning in office
Sought after commercial precinct
——————-
Bawdens ID: 22719
——————-
Located in Prospect on Stoddart Road which backs onto the Great Western Highway. Good size warehouse with large roller door access and 3 phase power.
Key Features:
Air-conditioned office space on first floor.
Secured premise with mobile phone app surveillance.
High clearance warehouse.
Excellent truck access.
Current rent $45,570 pa net + GST
Current Lease expires 31 October 2026, no option
——————-
Bawdens ID: 22477
——————-
Bawdens are pleased to present to market for lease a rare hi-tech warehouse. This property is located minutes away from Parramatta Road and the M4 Motorway.
Can be Leased as either Part A Ground Floor Warehouse or Part B Office.
Key Features:
* Modern office.
* Excellent truck access.
* On-site amenities.
* Sizes from 206m to 474m.
* Clearance ranging from 4.1m to 4.5m.
* Central location.
* 3 phase power.
Contact exclusive agents to inspect.
——————-
Bawdens ID: 21585
——————-
Key Features:
No GST Payable – Going Concern
Great container access and truck maneuvering
——————-
Bawdens ID: 21467
——————-
Located next to Seven Hills Railway Station and allowing easy access to M2 + M7 motorways.
Key Features:
Short walk to Seven Hills Station.
Easy access to main roads.
Ideal storage and office to fit.
Cafe on site.
——————-
Bawdens ID: 21292
——————-
Positioned in the nestling retail hub of Parramatta, this rare opportunity to occupy a fully fitted restaurant provides businesses with convenience, coupled with exposure. This property offers the following:
Fully functional cool rooms/freezers and refrigerators.
Secure car parking and storage room.
Onsite amenities.
Fully functioning cook top.
High exposure.
Inspect with the exclusive agents.
——————-
Bawdens ID: 21058
——————-
Located towards the end of Foundry Road, just off Abbott Road.
Impressive design and modern appearance, this building offers a clearspan, high clearance warehouse area with quality office layout over two (2) levels.
Situated right in the heart of the Seven Hills industrial business precinct.
Ground Floor Warehouse 239m.
Available Now
——————-
Bawdens ID: 20504
——————-
Bawdens is pleased to present unit 5/2 Stoddart Road, Prospect to the market for sale via Private Treaty. An opportunity to acquire a street front industrial unit located in the tightly held Prospect Industrial Precinct. Prime location that provides excellent access to The Great Western Highway M4 & M7 Motorways.
Key Features:
Street front unit
Outstanding signage opportunity
Zoned E3 – Productivity support under Blacktown City Council
Fully secured site with 6 parking spaces
Central location
Wide driveways and turning areas on site
Undercover parking spaces
Internal clearance up to 6m (approx.)
——————-
Bawdens ID: 20337
——————-
Situated at 46-48 Buffalo Road, Gladesville, Unit 10 is well-positioned in the complex to provide access for truck access. Ideal for a variety of users, this property is a great fit for many.
Potential laboratory space
Air-conditioned office space
Positioned nearby major arterial roads
Recently renovated
Furniture included
Kitchenette and amenities
——————-
Bawdens ID: 19608
——————-
This property has good truck access with easy access to Sydney major arterial roads, including M2 + M4 and WestLink M7.
Key Features:
Semi-trailer access
2 motorized roller doors.
High clearance warehouse.
Grease Pitt in warehouse
Modern air-conditioned office.
3 phase power.
——————-
Bawdens ID: 18869
——————-
Find Sydney Commercial Properties, Commercial Real Estate and Industrial Factories:
- Industrial Property in Arndell Park
- Industrial Property in Auburn
- Industrial Property in Baulkham Hills
- Industrial Property in Bankstown
- Industrial Property in Bass Hill
- Industrial Property in Blacktown
- Industrial Property in Cabramatta
- Industrial Property in Camellia
- Industrial Property in Campbelltown
- Industrial Property in Castle Hill
- Industrial Property in Chester Hill
- Industrial Property in Chipping Norton
- Industrial Property in Chullora
- Industrial Property in Colyton
- Industrial Property in Clyde
- Industrial Property in Condell Park
- Industrial Property in Dural
- Industrial Property in Eastern Creek
- Industrial Property in Ermington
- Industrial Property in Erskine Park
- Industrial Property in Fairfield
- Industrial Property in Girraween
- Industrial Property in Gladesville
- Industrial Property in Glendenning
- Industrial Property in Granville
- Industrial Property in Greenacre
- Industrial Property in Greystanes
- Industrial Property in Guildford
- Industrial Property in Harris Park
- Industrial Property in Homebush
- Industrial Property in Huntingwood
- Industrial Property in Ingleburn
- Industrial Property in Kings Park
- Industrial Property in Lane Cove
- Industrial Property in Lansvale
- Industrial Property in Lidcombe
- Industrial Property in Liverpool
- Industrial Property in Marayong
- Industrial Property in Meadowbank
- Industrial Property in Merrylands
- Industrial Property in Milperra
- Industrial Property in Minchinbury
- Industrial Property in Minto
- Industrial Property in Moorebank
- Industrial Property in Mt Druitt
- Industrial Property in Mulgrave
- Industrial Property in Northmead
- Industrial Property in North Parramatta
- Industrial Property in North Rocks
- Industrial Property in Padstow
- Industrial Property in Parramatta
- Industrial Property in Peakhurst
- Industrial Property in Pendle Hill
- Industrial Property in Penrith
- Industrial Property in Plumpton
- Industrial Property in Prestons
- Industrial Property in Prospect
- Industrial Property in Punchbowl
- Industrial Property in Regents Park
- Industrial Property in Revesby
- Industrial Property in Rhodes
- Industrial Property in Riverstone
- Industrial Property in Riverwood
- Industrial Property in Rosehill
- Industrial Property in Rydalmere
- Industrial Property in Ryde/West Ryde
- Industrial Property in St Marys
- Industrial Property in Seven Hills
- Industrial Property in Silverwater
- Industrial Property in Smithfield
- Industrial Property in Thornleigh
- Industrial Property in Villawood
- Industrial Property in Warwick Farm
- Industrial Property in Wetherill Park
- Industrial Property in Westmead
- Industrial Property in West Ryde
- Industrial Property in Yagoona
- Industrial Property in Yennora
- Industrial Property in Arndell Park
- Industrial Property in Auburn
- Industrial Property in Baulkham Hills
- Industrial Property in Bankstown
- Industrial Property in Bass Hill
- Industrial Property in Blacktown
- Industrial Property in Cabramatta
- Industrial Property in Camellia
- Industrial Property in Campbelltown
- Industrial Property in Castle Hill
- Industrial Property in Chester Hill
- Industrial Property in Chipping Norton
- Industrial Property in Chullora
- Industrial Property in Colyton
- Industrial Property in Clyde
- Industrial Property in Condell Park
- Industrial Property in Dural
- Industrial Property in Eastern Creek
- Industrial Property in Ermington
- Industrial Property in Merrylands
- Industrial Property in Milperra
- Industrial Property in Minchinbury
- Industrial Property in Minto
- Industrial Property in Moorebank
- Industrial Property in Mt Druitt
- Industrial Property in Mulgrave
- Industrial Property in Northmead
- Industrial Property in North Parramatta
- Industrial Property in North Rocks
- Industrial Property in Padstow
- Industrial Property in Parramatta
- Industrial Property in Peakhurst
- Industrial Property in Pendle Hill
- Industrial Property in Penrith
- Industrial Property in Plumpton
- Industrial Property in Prestons
- Industrial Property in Prospect
- Industrial Property in Punchbowl
- Industrial Property in Regents Park
- Industrial Property in Erskine Park
- Industrial Property in Fairfield
- Industrial Property in Girraween
- Industrial Property in Gladesville
- Industrial Property in Glendenning
- Industrial Property in Granville
- Industrial Property in Greenacre
- Industrial Property in Greystanes
- Industrial Property in Guildford
- Industrial Property in Harris Park
- Industrial Property in Homebush
- Industrial Property in Huntingwood
- Industrial Property in Ingleburn
- Industrial Property in Kings Park
- Industrial Property in Lane Cove
- Industrial Property in Lansvale
- Industrial Property in Lidcombe
- Industrial Property in Liverpool
- Industrial Property in Marayong
- Industrial Property in Meadowbank
- Industrial Property in Revesby
- Industrial Property in Rhodes
- Industrial Property in Riverstone
- Industrial Property in Riverwood
- Industrial Property in Rosehill
- Industrial Property in Rydalmere
- Industrial Property in Ryde/West Ryde
- Industrial Property in St Marys
- Industrial Property in Seven Hills
- Industrial Property in Silverwater
- Industrial Property in Smithfield
- Industrial Property in Thornleigh
- Industrial Property in Villawood
- Industrial Property in Warwick Farm
- Industrial Property in Wetherill Park
- Industrial Property in Westmead
- Industrial Property in West Ryde
- Industrial Property in Yagoona
- Industrial Property in Yennora
- Industrial Property in Arndell Park
- Industrial Property in Auburn
- Industrial Property in Baulkham Hills
- Industrial Property in Bankstown
- Industrial Property in Bass Hill
- Industrial Property in Blacktown
- Industrial Property in Cabramatta
- Industrial Property in Camellia
- Industrial Property in Campbelltown
- Industrial Property in Castle Hill
- Industrial Property in Chester Hill
- Industrial Property in Chipping Norton
- Industrial Property in Chullora
- Industrial Property in Colyton
- Industrial Property in Clyde
- Industrial Property in Condell Park
- Industrial Property in Dural
- Industrial Property in Eastern Creek
- Industrial Property in Ermington
- Industrial Property in Erskine Park
- Industrial Property in Fairfield
- Industrial Property in Girraween
- Industrial Property in Gladesville
- Industrial Property in Glendenning
- Industrial Property in Granville
- Industrial Property in Greenacre
- Industrial Property in Greystanes
- Industrial Property in Guildford
- Industrial Property in Harris Park
- Industrial Property in Homebush
- Industrial Property in Huntingwood
- Industrial Property in Ingleburn
- Industrial Property in Kings Park
- Industrial Property in Lane Cove
- Industrial Property in Lansvale
- Industrial Property in Lidcombe
- Industrial Property in Liverpool
- Industrial Property in Marayong
- Industrial Property in Meadowbank
- Industrial Property in Merrylands
- Industrial Property in Milperra
- Industrial Property in Minchinbury
- Industrial Property in Minto
- Industrial Property in Moorebank
- Industrial Property in Mt Druitt
- Industrial Property in Mulgrave
- Industrial Property in Northmead
- Industrial Property in North Parramatta
- Industrial Property in North Rocks
- Industrial Property in Padstow
- Industrial Property in Parramatta
- Industrial Property in Peakhurst
- Industrial Property in Pendle Hill
- Industrial Property in Penrith
- Industrial Property in Plumpton
- Industrial Property in Prestons
- Industrial Property in Prospect
- Industrial Property in Punchbowl
- Industrial Property in Regents Park
- Industrial Property in Revesby
- Industrial Property in Rhodes
- Industrial Property in Riverstone
- Industrial Property in Riverwood
- Industrial Property in Rosehill
- Industrial Property in Rydalmere
- Industrial Property in Ryde/West Ryde
- Industrial Property in St Marys
- Industrial Property in Seven Hills
- Industrial Property in Silverwater
- Industrial Property in Smithfield
- Industrial Property in Thornleigh
- Industrial Property in Villawood
- Industrial Property in Warwick Farm
- Industrial Property in Wetherill Park
- Industrial Property in Westmead
- Industrial Property in West Ryde
- Industrial Property in Yagoona
- Industrial Property in Yennora

