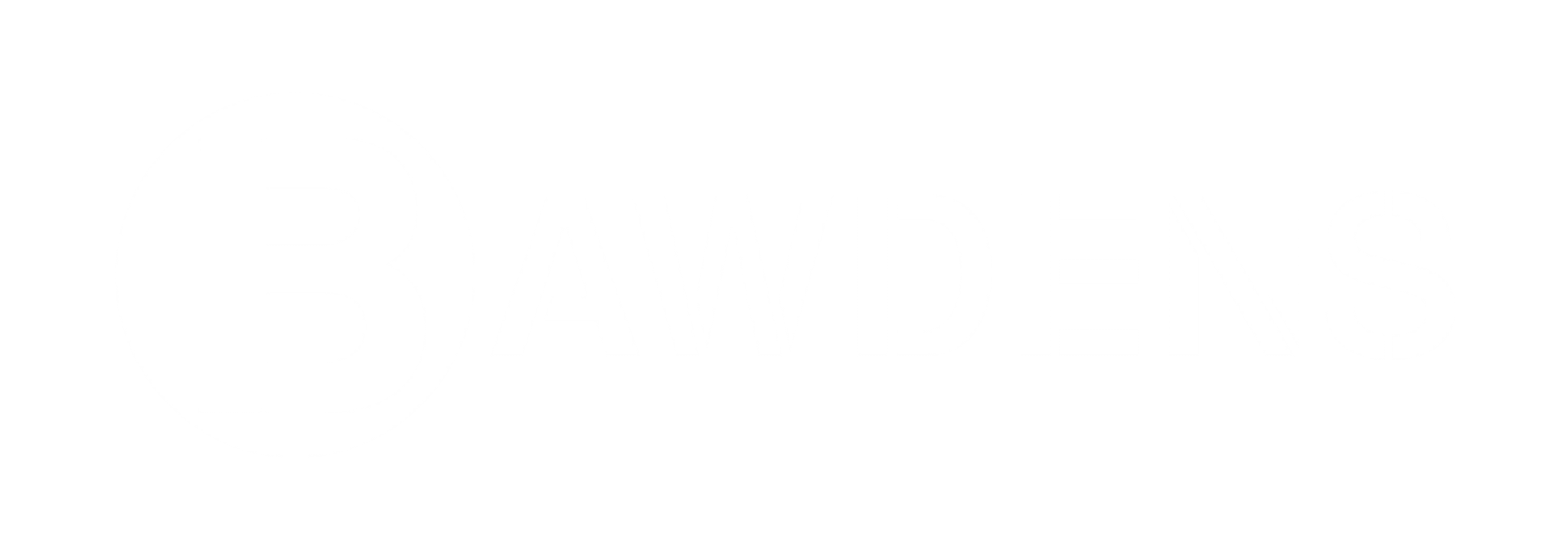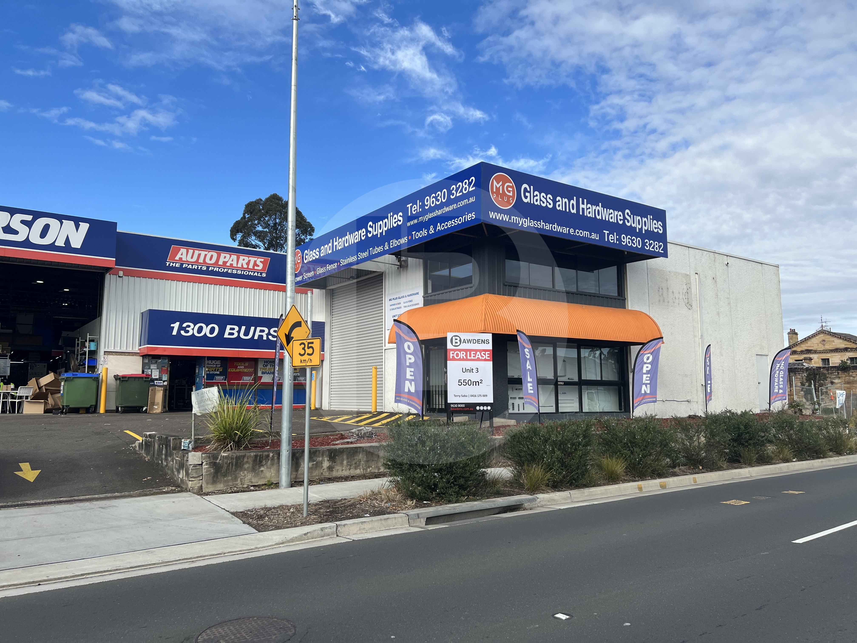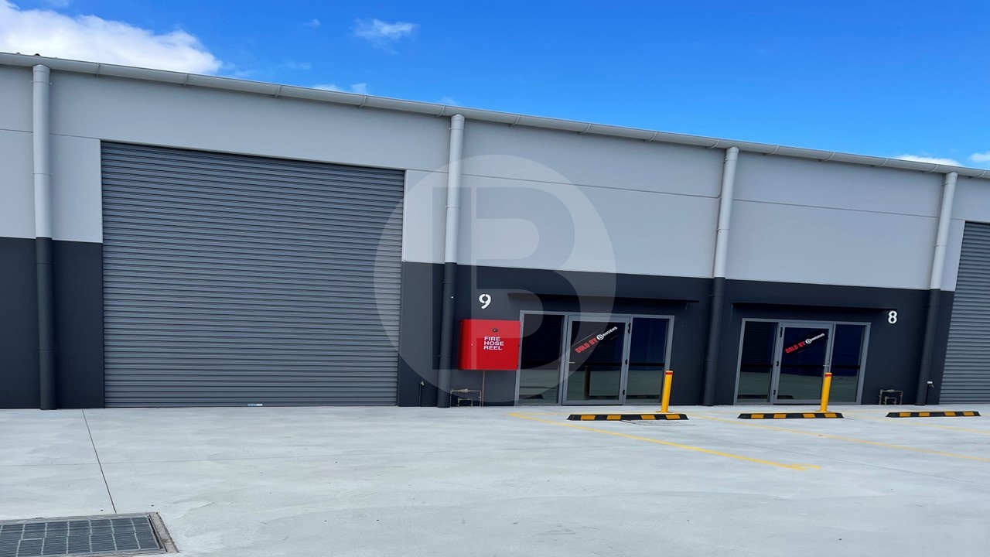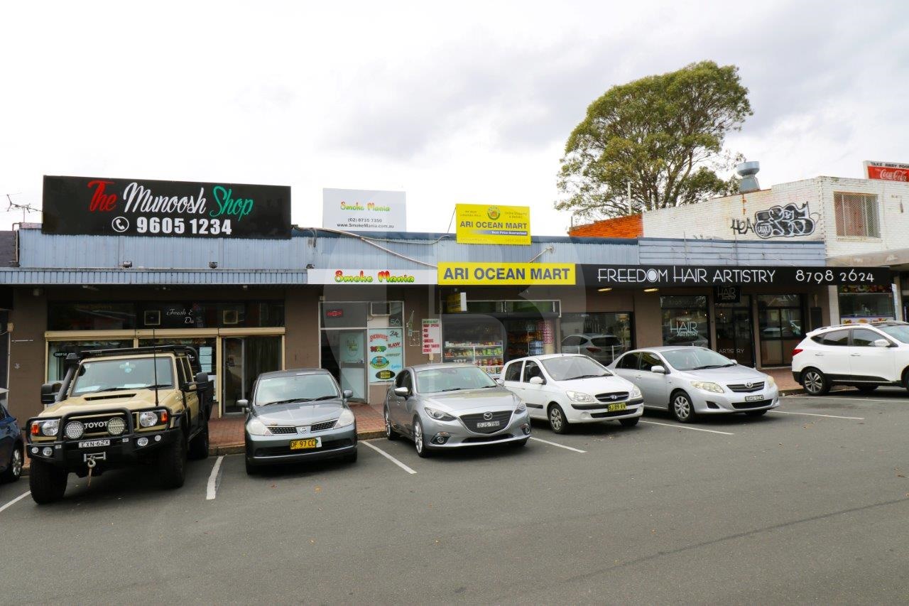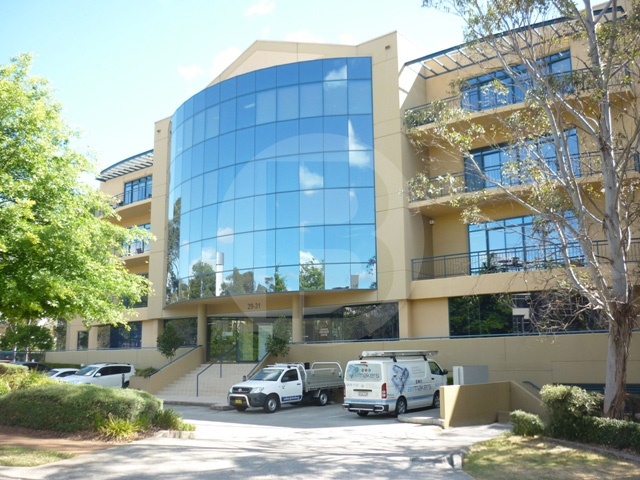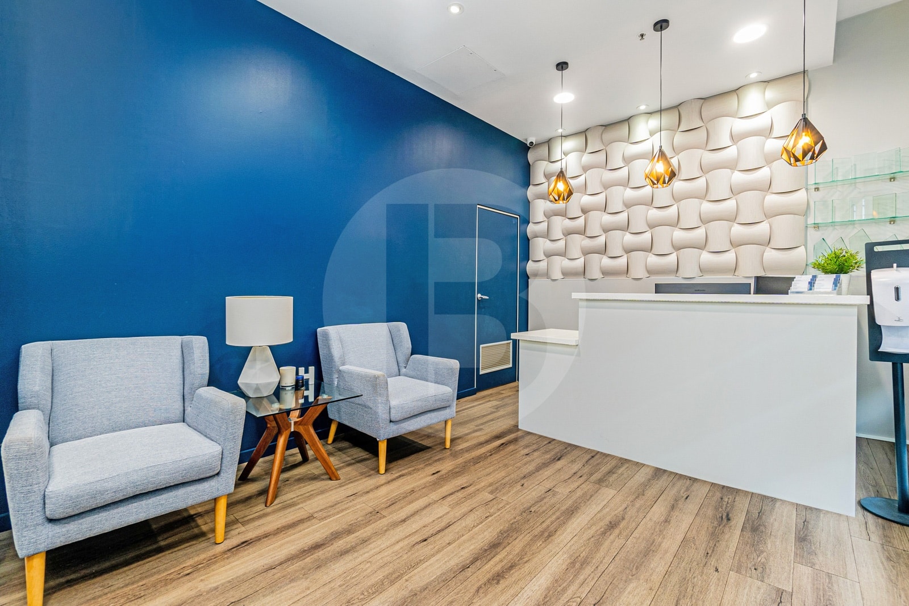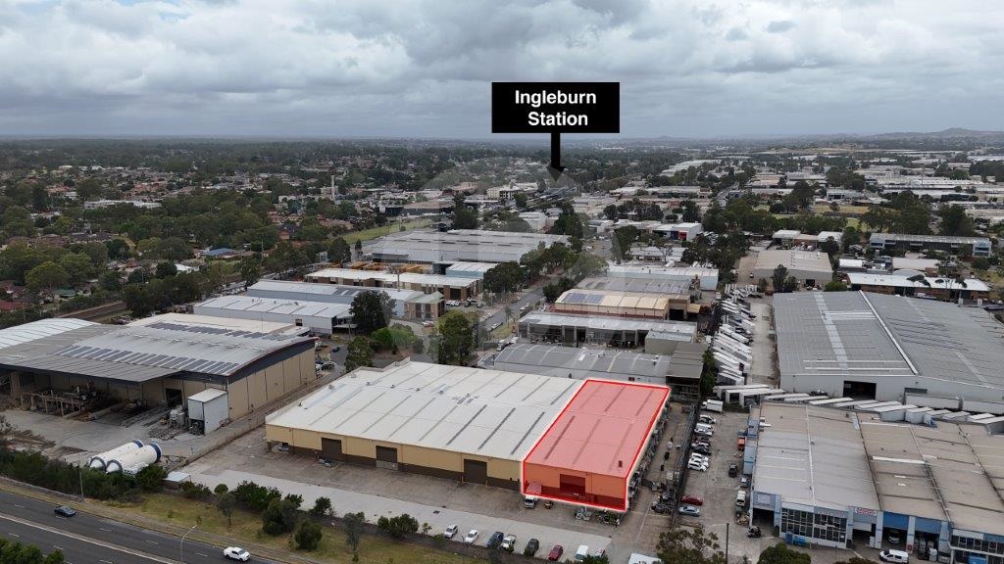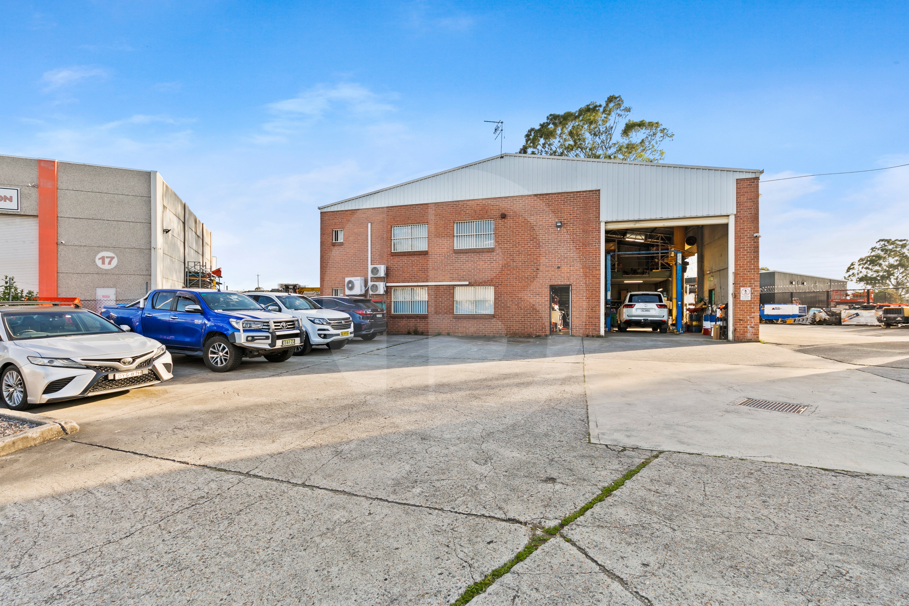Listing
Great exposure to Church Street, close to Parramatta CBD and major arterial roads is the modern warehouse/showroom next door bulky goods and retail users.
Key Features:
Parking at front door for customers
Great signage
High clearance warehouse
Modern air-conditioned office
Outgoings included in the rent
——————-
Bawdens ID: 16995
——————-
Located in the highly desired Charmhaven Industrial Precinct. If you are looking for an affordable high clearance modern street facing warehouse, please consider. nearby occupiers include Bunnings, John R Turk and Carpet Court.
Key Features:
Exposure to the street
High clearance
E4 General Industrial Zoning
Access to the warehouse is via one (1) container height roller door
Located in a major growth region
Seven (7)approx. minutes to M1 Motorway
Ample street parking
Direct street entry
Join Carpet Court and other reputable traders
Easy large vehicle access
Act Now
Call Agents Today!
——————-
Bawdens ID: 54455
——————-
Vibrant shopping strip at Macquarie Fields opportunity to purchase fully leased retail shops.
Opportunity – Three (3) shops one (1) line.
Opportunity – Single shop (1) title.
Leased retail – Tobacco shop, Manosh shop, convenience shop and hair salon.
Key Features Include:
54, 56, 56C Saywell Road – Gross rental $78,390.32
60 Saywell Road – Gross $50,000.00
54, 56, 56C Saywell Road outgoings = $7,600.00
60 Saywell Road outgoings = $ 5,860.00
Building area of 54, 56 & 56C Saywell Road = 310.1m (approx.)
Building area of 60 Saywell Road = 151m (approx.)
Excellent exposure
Rear access with onsite parking
Ample on street parking
——————-
Bawdens ID: 81001
——————-
This office suite is available for lease and located in Norwest Business Park, offering convenient access to public transportation, shops and restaurants.
Key Features:
Common kitchen and amenities
Signage directory
Common meeting room and reception area
Fibre to the premises (NBN)
2 secure undercover car spaces
Large North-facing private balcony (19m)
Individually zoned/controlled air conditioning
Close proximity to Norwest and Lakeside Restaurants
Electricity included in rental
Rent includes all outgoings
Organise your inspection today!
——————-
Bawdens ID: 84102
——————-
An exceptional opportunity to lease commercial/retail space located in the highly desired Rouse Hill Town Centre Shopping Complex, amongst financial institutions, real estate offices and other commercial/retail users. Existing fit-out can remain subject to negotiations. Great opportunity to establish your business in a major growth hub in the North Western Sydney corridor.
Key Features:
High profile location
Busy heavily frequented foot traffic area
Wide glass frontage
Prestigious office fit out provides occupants the opportunity for an immediate start
Minimal fitout required to start up
Opportunity to benefit from the property’s dominant location
Flexible lease term can be organised subject to negotiations
Current Realtor Office
Ready to start
Located in one of North Western Sydney’s prominent shopping complexes
Parking spaces available subject to terms
Outgoings are approximate and subject to change
——————-
Bawdens ID: 84229
——————-
Bawdens Industrial Real Estate is pleased to exclusively present warehouse 3/15 Kerr Road, Ingleburn to the market for lease.
Ingleburn is one of Southwest Sydney’s established and sought after Industrial hubs. The location of the property provides quick access to the M5, Hume Highway and Campbelltown Road. Ingleburn train station is nearby.
Key Features:
Full drive-around access supports queue free loading
High clearance warehouse
2 roller shutters – combination of on grade access and dock loading
E4 zoning
Secure hardstand provides excellent large vehicle maneuvering
Functional office area
3 phase power
Secured site
——————-
Bawdens ID: 82337
——————-
Located in the heart of the Industrial hub of Blacktown, this impressive detached strata titled duplex provides many attributes. The location of the property provides quick access to the M7 Motorway, Windsor Road and Sunnyholt Road. Bus and train stations nearby.
Key Features:
Secured yard space at the rear
Large forecourt, provides excellent large vehicle manoeuvrability
Located in a major growth region
Ample onsite parking
Amenities over two (2) levels
Short-term lease in place
Additional bonus areas include a mezzanine of 45m used for storage and 126m of quality air conditioned amenities which have not been included in the nominated building areas
Rare offering
Easy street access!
Act now!
EOI closing 20 November at 12pm if not sold prior
——————-
Bawdens ID: 84278
——————-
Located in the heart of the Industrial hub of Blacktown, this impressive detached strata titled duplex provides many attributes. The location of the property provides quick access to the M7 Motorway, Windsor Road and Sunnyholt Road. Bus and train stations nearby.
Key Features:
Secured yard space at the rear
Large forecourt, provides excellent large vehicle manoeuvrability
Located in a major growth region
Ample onsite parking
Amenities over two (2) levels
Short-term lease in place
Additional bonus areas include a mezzanine of 45m used for storage and 126m of quality air conditioned amenities which have not been included in the nominated building areas
Rare offering
Easy street access!
Act now!
——————-
Bawdens ID: 84278
——————-
Bawdens are pleased to present to market by way of EOI an opportunity for investors and developers to secure rare land in the heart of the Guildford Industrial Precinct. This asset boasts central locality to both the M4 Motorway and Woodville Road, whilst having the following notable features;
Key Features:
2 vacant adjoining blocks totaling 1151m
DA approved for 14 residential units with a childcare
E1 local center zoning
FSR 1.5:1
12m height approval
Secured yard space
Contact the exclusive agent today
——————-
Bawdens ID: 10021
——————-
Bawdens are pleased to present to market by way of EOI an opportunity for investors and developers to secure rare land in the heart of the Guildford Industrial Precinct. This asset boasts central locality to both the M4 Motorway and Woodville Road, whilst having the following notable features;
Key Features:
2 vacant adjoining blocks totaling 1151m
DA approved for 14 residential units with a childcare
E1 local center zoning
FSR 1.5:1
12m height approval
Secured yard space
Contact the exclusive agent today
——————-
Bawdens ID: 10021
——————-
Find Sydney Commercial Properties, Commercial Real Estate and Industrial Factories:
- Industrial Property in Arndell Park
- Industrial Property in Auburn
- Industrial Property in Baulkham Hills
- Industrial Property in Bankstown
- Industrial Property in Bass Hill
- Industrial Property in Blacktown
- Industrial Property in Cabramatta
- Industrial Property in Camellia
- Industrial Property in Campbelltown
- Industrial Property in Castle Hill
- Industrial Property in Chester Hill
- Industrial Property in Chipping Norton
- Industrial Property in Chullora
- Industrial Property in Colyton
- Industrial Property in Clyde
- Industrial Property in Condell Park
- Industrial Property in Dural
- Industrial Property in Eastern Creek
- Industrial Property in Ermington
- Industrial Property in Erskine Park
- Industrial Property in Fairfield
- Industrial Property in Girraween
- Industrial Property in Gladesville
- Industrial Property in Glendenning
- Industrial Property in Granville
- Industrial Property in Greenacre
- Industrial Property in Greystanes
- Industrial Property in Guildford
- Industrial Property in Harris Park
- Industrial Property in Homebush
- Industrial Property in Huntingwood
- Industrial Property in Ingleburn
- Industrial Property in Kings Park
- Industrial Property in Lane Cove
- Industrial Property in Lansvale
- Industrial Property in Lidcombe
- Industrial Property in Liverpool
- Industrial Property in Marayong
- Industrial Property in Meadowbank
- Industrial Property in Merrylands
- Industrial Property in Milperra
- Industrial Property in Minchinbury
- Industrial Property in Minto
- Industrial Property in Moorebank
- Industrial Property in Mt Druitt
- Industrial Property in Mulgrave
- Industrial Property in Northmead
- Industrial Property in North Parramatta
- Industrial Property in North Rocks
- Industrial Property in Padstow
- Industrial Property in Parramatta
- Industrial Property in Peakhurst
- Industrial Property in Pendle Hill
- Industrial Property in Penrith
- Industrial Property in Plumpton
- Industrial Property in Prestons
- Industrial Property in Prospect
- Industrial Property in Punchbowl
- Industrial Property in Regents Park
- Industrial Property in Revesby
- Industrial Property in Rhodes
- Industrial Property in Riverstone
- Industrial Property in Riverwood
- Industrial Property in Rosehill
- Industrial Property in Rydalmere
- Industrial Property in Ryde/West Ryde
- Industrial Property in St Marys
- Industrial Property in Seven Hills
- Industrial Property in Silverwater
- Industrial Property in Smithfield
- Industrial Property in Thornleigh
- Industrial Property in Villawood
- Industrial Property in Warwick Farm
- Industrial Property in Wetherill Park
- Industrial Property in Westmead
- Industrial Property in West Ryde
- Industrial Property in Yagoona
- Industrial Property in Yennora
- Industrial Property in Arndell Park
- Industrial Property in Auburn
- Industrial Property in Baulkham Hills
- Industrial Property in Bankstown
- Industrial Property in Bass Hill
- Industrial Property in Blacktown
- Industrial Property in Cabramatta
- Industrial Property in Camellia
- Industrial Property in Campbelltown
- Industrial Property in Castle Hill
- Industrial Property in Chester Hill
- Industrial Property in Chipping Norton
- Industrial Property in Chullora
- Industrial Property in Colyton
- Industrial Property in Clyde
- Industrial Property in Condell Park
- Industrial Property in Dural
- Industrial Property in Eastern Creek
- Industrial Property in Ermington
- Industrial Property in Merrylands
- Industrial Property in Milperra
- Industrial Property in Minchinbury
- Industrial Property in Minto
- Industrial Property in Moorebank
- Industrial Property in Mt Druitt
- Industrial Property in Mulgrave
- Industrial Property in Northmead
- Industrial Property in North Parramatta
- Industrial Property in North Rocks
- Industrial Property in Padstow
- Industrial Property in Parramatta
- Industrial Property in Peakhurst
- Industrial Property in Pendle Hill
- Industrial Property in Penrith
- Industrial Property in Plumpton
- Industrial Property in Prestons
- Industrial Property in Prospect
- Industrial Property in Punchbowl
- Industrial Property in Regents Park
- Industrial Property in Erskine Park
- Industrial Property in Fairfield
- Industrial Property in Girraween
- Industrial Property in Gladesville
- Industrial Property in Glendenning
- Industrial Property in Granville
- Industrial Property in Greenacre
- Industrial Property in Greystanes
- Industrial Property in Guildford
- Industrial Property in Harris Park
- Industrial Property in Homebush
- Industrial Property in Huntingwood
- Industrial Property in Ingleburn
- Industrial Property in Kings Park
- Industrial Property in Lane Cove
- Industrial Property in Lansvale
- Industrial Property in Lidcombe
- Industrial Property in Liverpool
- Industrial Property in Marayong
- Industrial Property in Meadowbank
- Industrial Property in Revesby
- Industrial Property in Rhodes
- Industrial Property in Riverstone
- Industrial Property in Riverwood
- Industrial Property in Rosehill
- Industrial Property in Rydalmere
- Industrial Property in Ryde/West Ryde
- Industrial Property in St Marys
- Industrial Property in Seven Hills
- Industrial Property in Silverwater
- Industrial Property in Smithfield
- Industrial Property in Thornleigh
- Industrial Property in Villawood
- Industrial Property in Warwick Farm
- Industrial Property in Wetherill Park
- Industrial Property in Westmead
- Industrial Property in West Ryde
- Industrial Property in Yagoona
- Industrial Property in Yennora
- Industrial Property in Arndell Park
- Industrial Property in Auburn
- Industrial Property in Baulkham Hills
- Industrial Property in Bankstown
- Industrial Property in Bass Hill
- Industrial Property in Blacktown
- Industrial Property in Cabramatta
- Industrial Property in Camellia
- Industrial Property in Campbelltown
- Industrial Property in Castle Hill
- Industrial Property in Chester Hill
- Industrial Property in Chipping Norton
- Industrial Property in Chullora
- Industrial Property in Colyton
- Industrial Property in Clyde
- Industrial Property in Condell Park
- Industrial Property in Dural
- Industrial Property in Eastern Creek
- Industrial Property in Ermington
- Industrial Property in Erskine Park
- Industrial Property in Fairfield
- Industrial Property in Girraween
- Industrial Property in Gladesville
- Industrial Property in Glendenning
- Industrial Property in Granville
- Industrial Property in Greenacre
- Industrial Property in Greystanes
- Industrial Property in Guildford
- Industrial Property in Harris Park
- Industrial Property in Homebush
- Industrial Property in Huntingwood
- Industrial Property in Ingleburn
- Industrial Property in Kings Park
- Industrial Property in Lane Cove
- Industrial Property in Lansvale
- Industrial Property in Lidcombe
- Industrial Property in Liverpool
- Industrial Property in Marayong
- Industrial Property in Meadowbank
- Industrial Property in Merrylands
- Industrial Property in Milperra
- Industrial Property in Minchinbury
- Industrial Property in Minto
- Industrial Property in Moorebank
- Industrial Property in Mt Druitt
- Industrial Property in Mulgrave
- Industrial Property in Northmead
- Industrial Property in North Parramatta
- Industrial Property in North Rocks
- Industrial Property in Padstow
- Industrial Property in Parramatta
- Industrial Property in Peakhurst
- Industrial Property in Pendle Hill
- Industrial Property in Penrith
- Industrial Property in Plumpton
- Industrial Property in Prestons
- Industrial Property in Prospect
- Industrial Property in Punchbowl
- Industrial Property in Regents Park
- Industrial Property in Revesby
- Industrial Property in Rhodes
- Industrial Property in Riverstone
- Industrial Property in Riverwood
- Industrial Property in Rosehill
- Industrial Property in Rydalmere
- Industrial Property in Ryde/West Ryde
- Industrial Property in St Marys
- Industrial Property in Seven Hills
- Industrial Property in Silverwater
- Industrial Property in Smithfield
- Industrial Property in Thornleigh
- Industrial Property in Villawood
- Industrial Property in Warwick Farm
- Industrial Property in Wetherill Park
- Industrial Property in Westmead
- Industrial Property in West Ryde
- Industrial Property in Yagoona
- Industrial Property in Yennora
