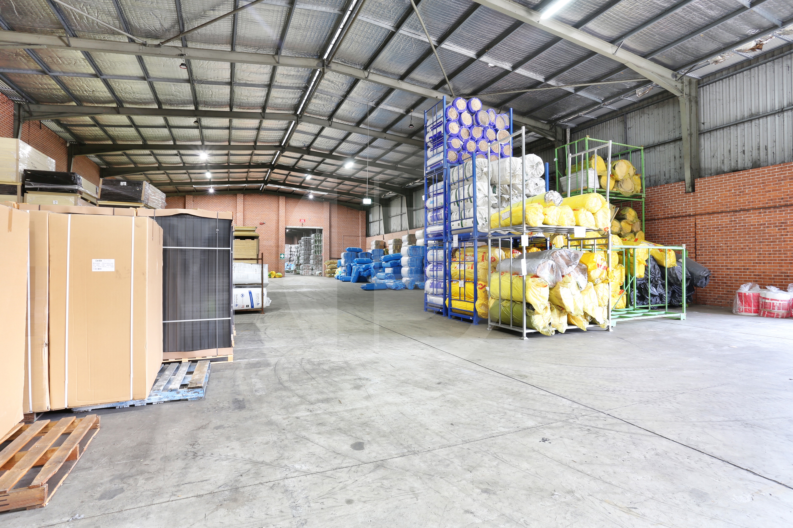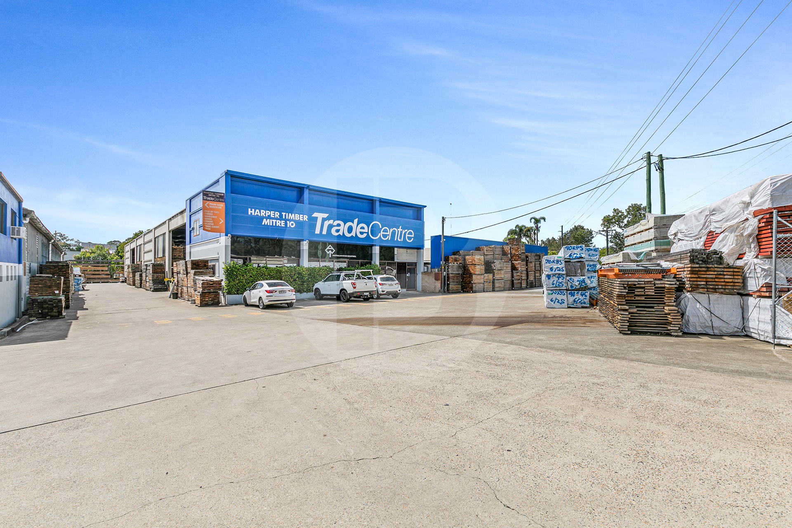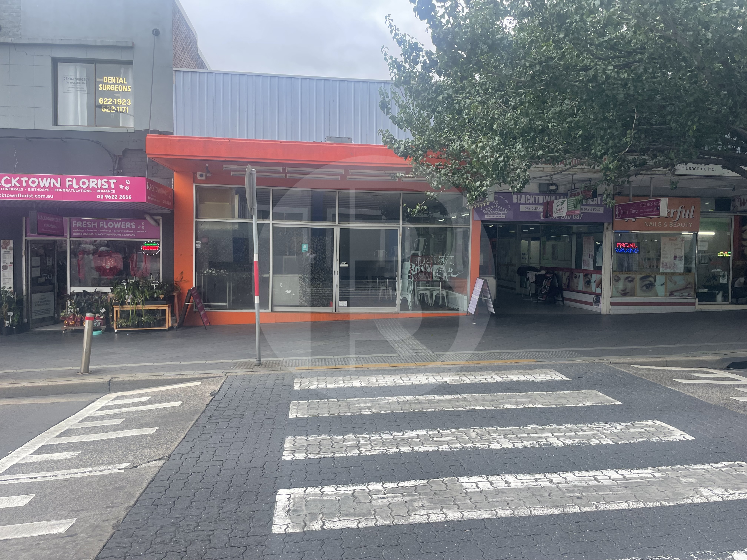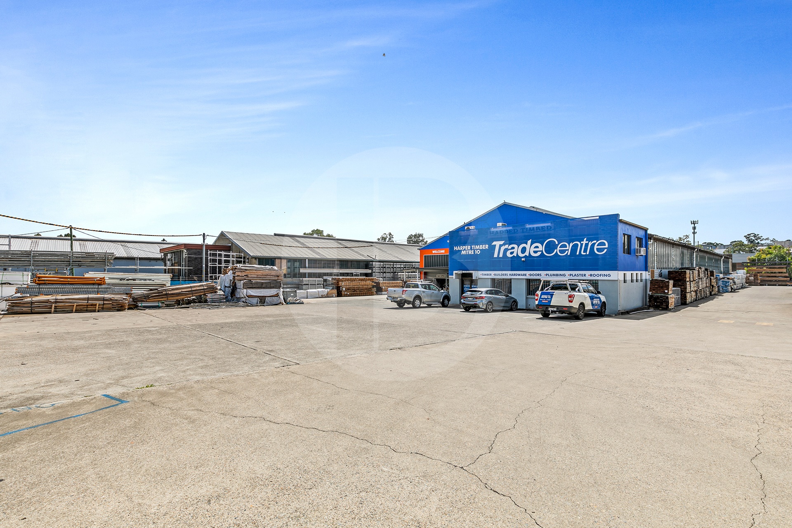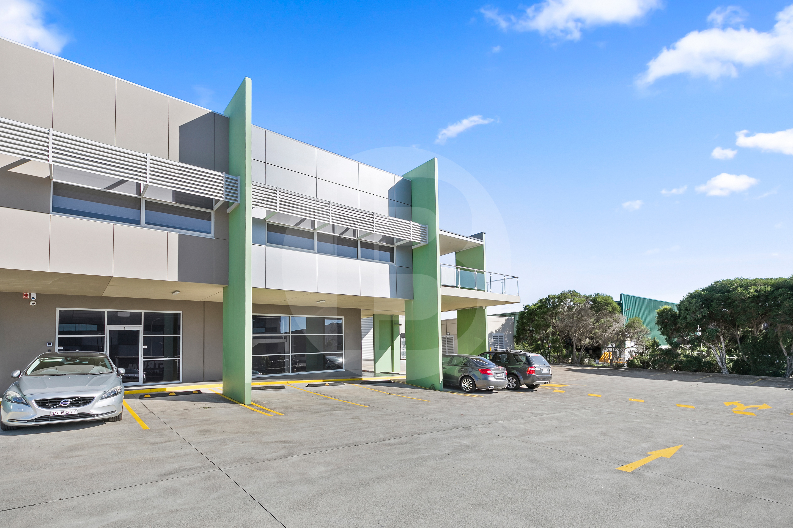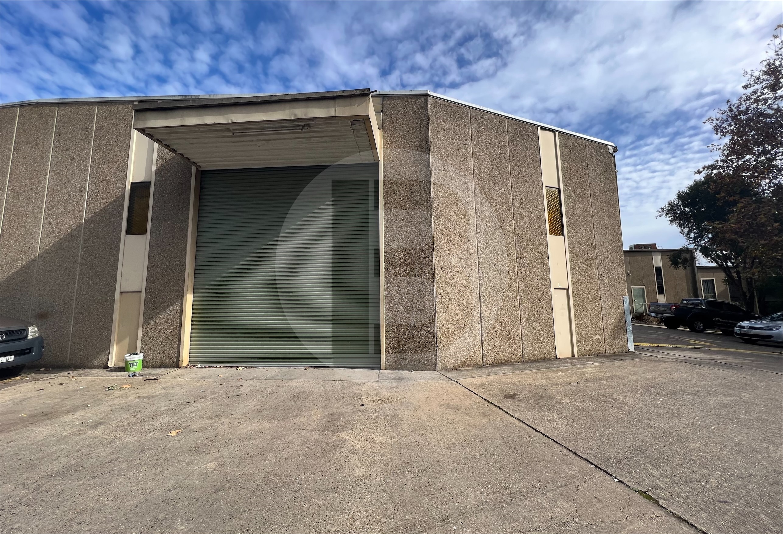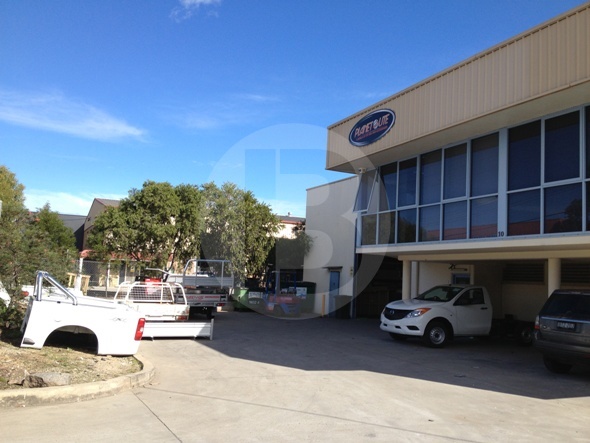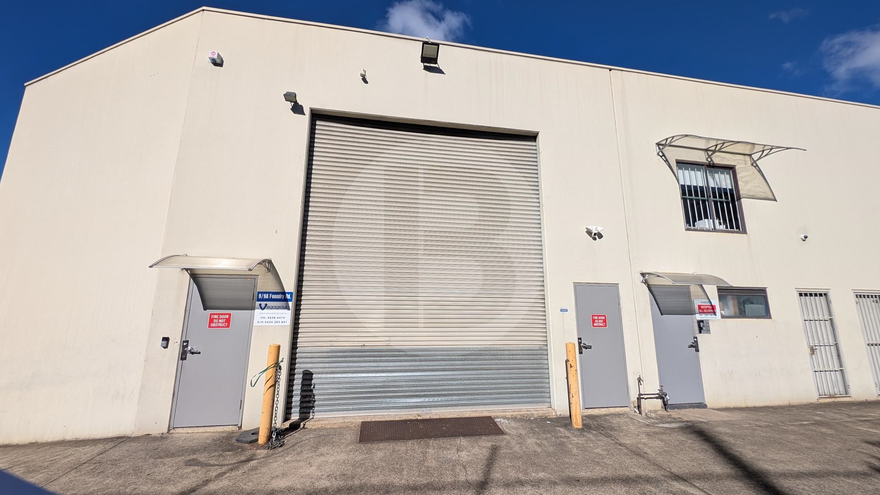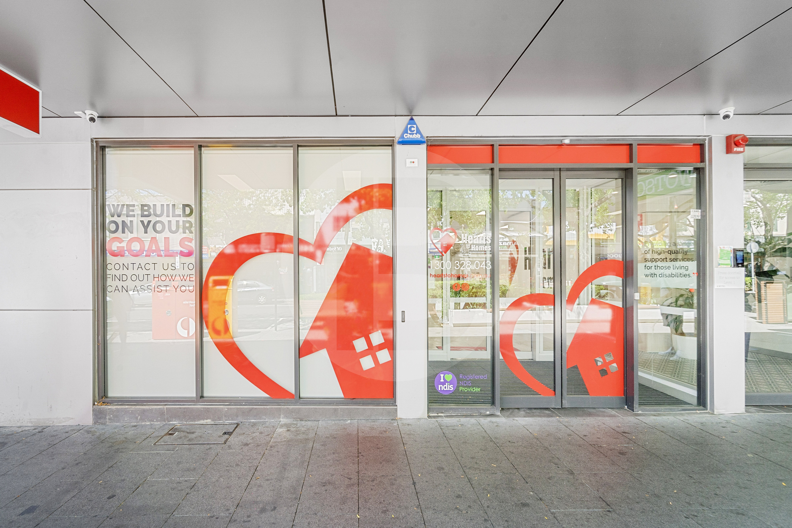Listing
* Drenched with sunlight
* Large glass windows.
* Open plan and modern.
* Parking on site.
* Restaurant below.
* Shops.
* Banks.
* Metro.
* Easy access to M2 & M7
Outgoings per quarter
Strata – $4175.95
Water – $41.65
Council – $189.25
——————-
Bawdens ID: 43570
——————-
Discover a rare opportunity to secure a spacious industrial warehouse in Jamisontown. This tenancy presents an outstanding opportunity for warehousing, light industrial, or storage operations in a well-located Penrith industrial precinct.
Flexible lease commencement
Large awning for additional covered storage
High internal clearance for versatile operations
Excellent access for logistics and deliveries
Flat external space, suitable for storage STCA
Outgoings: $52,938.15 pa
——————-
Bawdens ID: 84815
——————-
Close to all major motorways, M4, M2, and GWH
Short term lease until October 2026
Suit Owner Occupier
No GST payable
Good height and container friendly
1st time offered
Can be purchased in one line with number 359
Key Features:
Excellent location
Great truck and container access
Warehouse height 7.2m to 7.5m
Rare offering
Hard to replace or obtain land this size
Semi main road exposure
——————-
Bawdens ID: 84800
——————-
Located on busy Flushcombe Road this highly desirable location is only a short walk to Blacktown Railway Station, Bus stop and Westpoint Shopping Centre.
Key Features:
– Great exposure
– Flexible options
– Restaurant or food opportunity
– On site grease trap
– High foot traffic
– Minutes walk to Westpoint Shopping Centre & Transport
– Flexible MU1 zoning
——————-
Bawdens ID: 38324
——————-
Older style factory, large front apron with rear yard and parking.
Minutes from Rail Station
Close to all major motorways- M4, M2 + GWH
Short term lease until late 2026
No GST payable
Clearance 5.7m to 9m
Semi main road exposure
first time offered- hard to replace
Can be purchased with no 357 in one line
——————-
Bawdens ID: 17759
——————-
Modern office space in a unique location with ample parking for staff and visitors. Complete with all amenities, the offices boast a spacious design for functionality.
Key Features:
Fully air-conditioned
Partitioned offices and boardrooms
Full amenities
Plenty of natural light
Proximity to M7, M4 and the Great Western Highway
——————-
Bawdens ID: 82419
——————-
Great warehouse in Castle Hill
Roller door access area with own bathroom
2 car spaces
Extra mezzanine floor of approx. 70sqm
Easy access to major roads including M2 and M7 Motorway
——————-
Bawdens ID: 30690
——————-
Located just off Sunnyholt Road and easy access to M4 & M7 motorway is this well presented and secure warehouse.
Key Feaures:
– 6 metre high clearance
– Three (3) phase power
– Container access
– Air conditioned office
——————-
Bawdens ID: 16133
——————-
Located just off the M2/M7 Motorway is this well presented warehouse with modern office space.
Good truck access
Air conditioned 88sqm office
Potential ground floor showroom
6 meter clearance
Easy access to M2 Motorway
——————-
Bawdens ID: 84816
——————-
Located along one of Liverpools most established commercial strips, 2/244 Macquarie Street, Liverpool offers a well-presented and modern commercial opportunity with excellent exposure and accessibility.
The property is currently occupied by Hearts to Homes Pty Ltd and was previously utilised as a government-backed NDIS tenancy, reflecting a high standard of finish, compliance, and functionality throughout.
With its contemporary presentation and adaptable layout, the space is ideal for professional services, medical, allied health, or similar commercial operators seeking a quality premises within the Liverpool CBD.
Key Features
Modern, professionally fitted commercial space
Previously approved for government / NDIS use
Strong street presence in a high-activity location
Close proximity to public transport, parking, and key amenities
2 designated car-spaces
——————-
Bawdens ID: 84807
——————-
Find Sydney Commercial Properties, Commercial Real Estate and Industrial Factories:
- Industrial Property in Arndell Park
- Industrial Property in Auburn
- Industrial Property in Baulkham Hills
- Industrial Property in Bankstown
- Industrial Property in Bass Hill
- Industrial Property in Blacktown
- Industrial Property in Cabramatta
- Industrial Property in Camellia
- Industrial Property in Campbelltown
- Industrial Property in Castle Hill
- Industrial Property in Chester Hill
- Industrial Property in Chipping Norton
- Industrial Property in Chullora
- Industrial Property in Colyton
- Industrial Property in Clyde
- Industrial Property in Condell Park
- Industrial Property in Dural
- Industrial Property in Eastern Creek
- Industrial Property in Ermington
- Industrial Property in Erskine Park
- Industrial Property in Fairfield
- Industrial Property in Girraween
- Industrial Property in Gladesville
- Industrial Property in Glendenning
- Industrial Property in Granville
- Industrial Property in Greenacre
- Industrial Property in Greystanes
- Industrial Property in Guildford
- Industrial Property in Harris Park
- Industrial Property in Homebush
- Industrial Property in Huntingwood
- Industrial Property in Ingleburn
- Industrial Property in Kings Park
- Industrial Property in Lane Cove
- Industrial Property in Lansvale
- Industrial Property in Lidcombe
- Industrial Property in Liverpool
- Industrial Property in Marayong
- Industrial Property in Meadowbank
- Industrial Property in Merrylands
- Industrial Property in Milperra
- Industrial Property in Minchinbury
- Industrial Property in Minto
- Industrial Property in Moorebank
- Industrial Property in Mt Druitt
- Industrial Property in Mulgrave
- Industrial Property in Northmead
- Industrial Property in North Parramatta
- Industrial Property in North Rocks
- Industrial Property in Padstow
- Industrial Property in Parramatta
- Industrial Property in Peakhurst
- Industrial Property in Pendle Hill
- Industrial Property in Penrith
- Industrial Property in Plumpton
- Industrial Property in Prestons
- Industrial Property in Prospect
- Industrial Property in Punchbowl
- Industrial Property in Regents Park
- Industrial Property in Revesby
- Industrial Property in Rhodes
- Industrial Property in Riverstone
- Industrial Property in Riverwood
- Industrial Property in Rosehill
- Industrial Property in Rydalmere
- Industrial Property in Ryde/West Ryde
- Industrial Property in St Marys
- Industrial Property in Seven Hills
- Industrial Property in Silverwater
- Industrial Property in Smithfield
- Industrial Property in Thornleigh
- Industrial Property in Villawood
- Industrial Property in Warwick Farm
- Industrial Property in Wetherill Park
- Industrial Property in Westmead
- Industrial Property in West Ryde
- Industrial Property in Yagoona
- Industrial Property in Yennora
- Industrial Property in Arndell Park
- Industrial Property in Auburn
- Industrial Property in Baulkham Hills
- Industrial Property in Bankstown
- Industrial Property in Bass Hill
- Industrial Property in Blacktown
- Industrial Property in Cabramatta
- Industrial Property in Camellia
- Industrial Property in Campbelltown
- Industrial Property in Castle Hill
- Industrial Property in Chester Hill
- Industrial Property in Chipping Norton
- Industrial Property in Chullora
- Industrial Property in Colyton
- Industrial Property in Clyde
- Industrial Property in Condell Park
- Industrial Property in Dural
- Industrial Property in Eastern Creek
- Industrial Property in Ermington
- Industrial Property in Merrylands
- Industrial Property in Milperra
- Industrial Property in Minchinbury
- Industrial Property in Minto
- Industrial Property in Moorebank
- Industrial Property in Mt Druitt
- Industrial Property in Mulgrave
- Industrial Property in Northmead
- Industrial Property in North Parramatta
- Industrial Property in North Rocks
- Industrial Property in Padstow
- Industrial Property in Parramatta
- Industrial Property in Peakhurst
- Industrial Property in Pendle Hill
- Industrial Property in Penrith
- Industrial Property in Plumpton
- Industrial Property in Prestons
- Industrial Property in Prospect
- Industrial Property in Punchbowl
- Industrial Property in Regents Park
- Industrial Property in Erskine Park
- Industrial Property in Fairfield
- Industrial Property in Girraween
- Industrial Property in Gladesville
- Industrial Property in Glendenning
- Industrial Property in Granville
- Industrial Property in Greenacre
- Industrial Property in Greystanes
- Industrial Property in Guildford
- Industrial Property in Harris Park
- Industrial Property in Homebush
- Industrial Property in Huntingwood
- Industrial Property in Ingleburn
- Industrial Property in Kings Park
- Industrial Property in Lane Cove
- Industrial Property in Lansvale
- Industrial Property in Lidcombe
- Industrial Property in Liverpool
- Industrial Property in Marayong
- Industrial Property in Meadowbank
- Industrial Property in Revesby
- Industrial Property in Rhodes
- Industrial Property in Riverstone
- Industrial Property in Riverwood
- Industrial Property in Rosehill
- Industrial Property in Rydalmere
- Industrial Property in Ryde/West Ryde
- Industrial Property in St Marys
- Industrial Property in Seven Hills
- Industrial Property in Silverwater
- Industrial Property in Smithfield
- Industrial Property in Thornleigh
- Industrial Property in Villawood
- Industrial Property in Warwick Farm
- Industrial Property in Wetherill Park
- Industrial Property in Westmead
- Industrial Property in West Ryde
- Industrial Property in Yagoona
- Industrial Property in Yennora
- Industrial Property in Arndell Park
- Industrial Property in Auburn
- Industrial Property in Baulkham Hills
- Industrial Property in Bankstown
- Industrial Property in Bass Hill
- Industrial Property in Blacktown
- Industrial Property in Cabramatta
- Industrial Property in Camellia
- Industrial Property in Campbelltown
- Industrial Property in Castle Hill
- Industrial Property in Chester Hill
- Industrial Property in Chipping Norton
- Industrial Property in Chullora
- Industrial Property in Colyton
- Industrial Property in Clyde
- Industrial Property in Condell Park
- Industrial Property in Dural
- Industrial Property in Eastern Creek
- Industrial Property in Ermington
- Industrial Property in Erskine Park
- Industrial Property in Fairfield
- Industrial Property in Girraween
- Industrial Property in Gladesville
- Industrial Property in Glendenning
- Industrial Property in Granville
- Industrial Property in Greenacre
- Industrial Property in Greystanes
- Industrial Property in Guildford
- Industrial Property in Harris Park
- Industrial Property in Homebush
- Industrial Property in Huntingwood
- Industrial Property in Ingleburn
- Industrial Property in Kings Park
- Industrial Property in Lane Cove
- Industrial Property in Lansvale
- Industrial Property in Lidcombe
- Industrial Property in Liverpool
- Industrial Property in Marayong
- Industrial Property in Meadowbank
- Industrial Property in Merrylands
- Industrial Property in Milperra
- Industrial Property in Minchinbury
- Industrial Property in Minto
- Industrial Property in Moorebank
- Industrial Property in Mt Druitt
- Industrial Property in Mulgrave
- Industrial Property in Northmead
- Industrial Property in North Parramatta
- Industrial Property in North Rocks
- Industrial Property in Padstow
- Industrial Property in Parramatta
- Industrial Property in Peakhurst
- Industrial Property in Pendle Hill
- Industrial Property in Penrith
- Industrial Property in Plumpton
- Industrial Property in Prestons
- Industrial Property in Prospect
- Industrial Property in Punchbowl
- Industrial Property in Regents Park
- Industrial Property in Revesby
- Industrial Property in Rhodes
- Industrial Property in Riverstone
- Industrial Property in Riverwood
- Industrial Property in Rosehill
- Industrial Property in Rydalmere
- Industrial Property in Ryde/West Ryde
- Industrial Property in St Marys
- Industrial Property in Seven Hills
- Industrial Property in Silverwater
- Industrial Property in Smithfield
- Industrial Property in Thornleigh
- Industrial Property in Villawood
- Industrial Property in Warwick Farm
- Industrial Property in Wetherill Park
- Industrial Property in Westmead
- Industrial Property in West Ryde
- Industrial Property in Yagoona
- Industrial Property in Yennora


