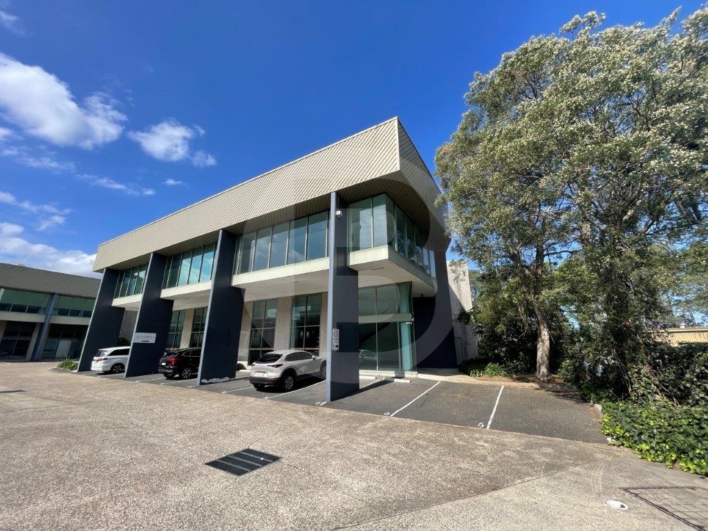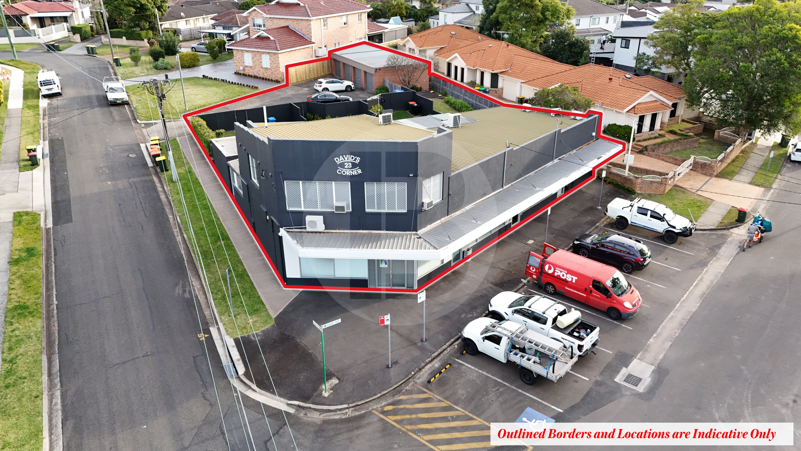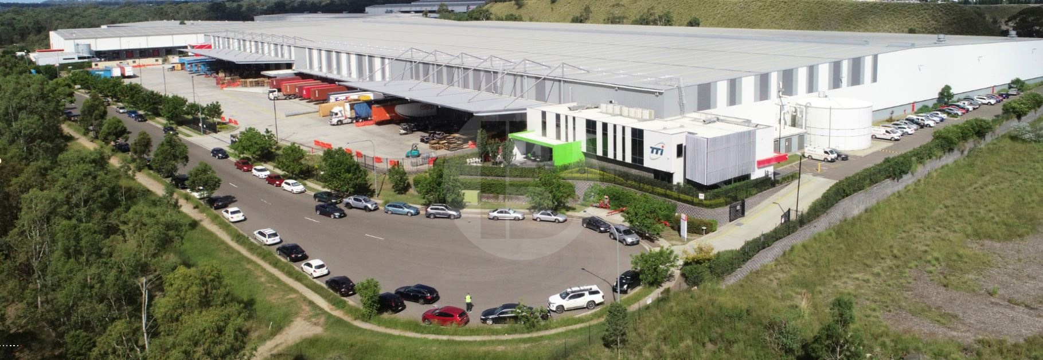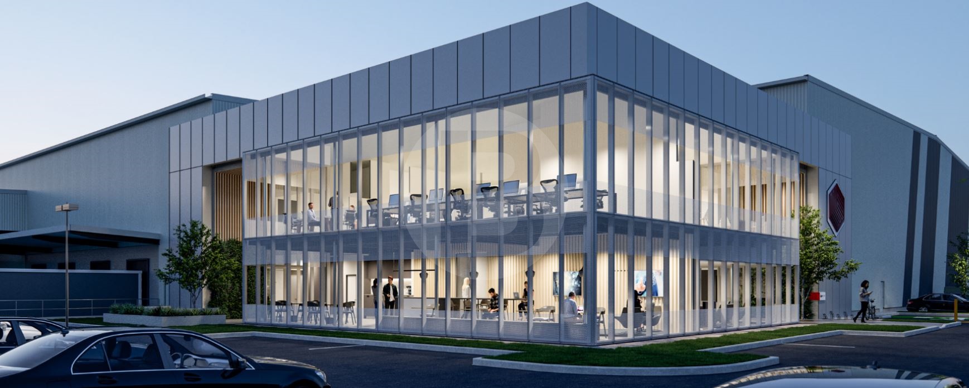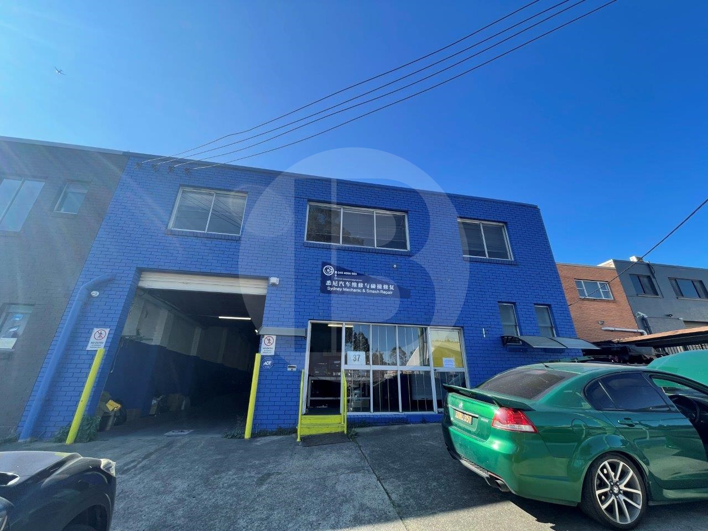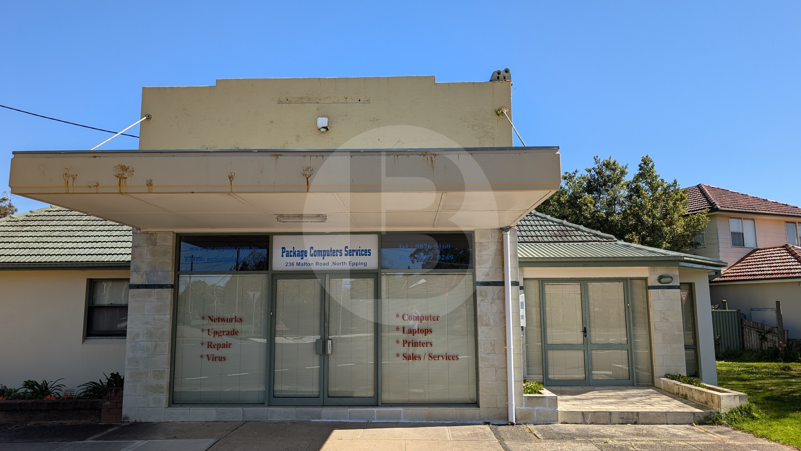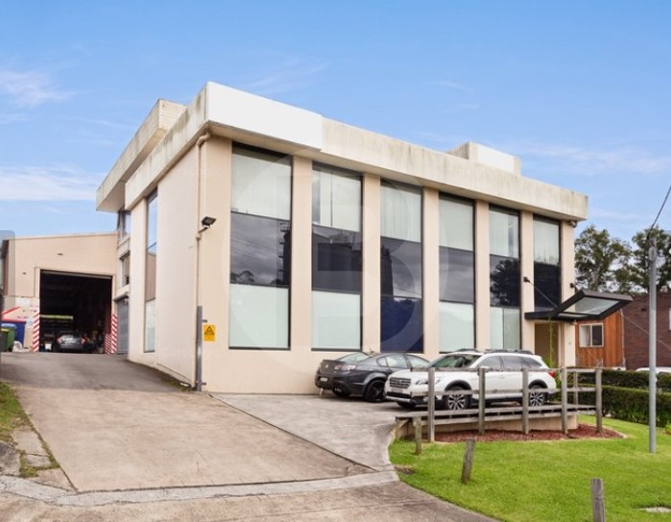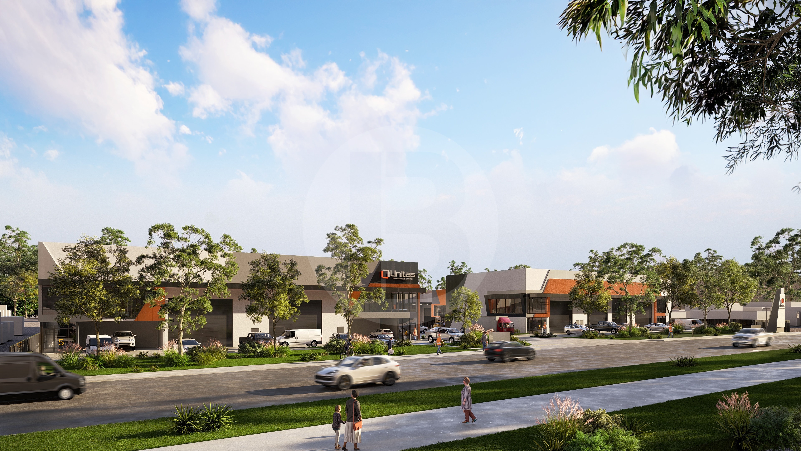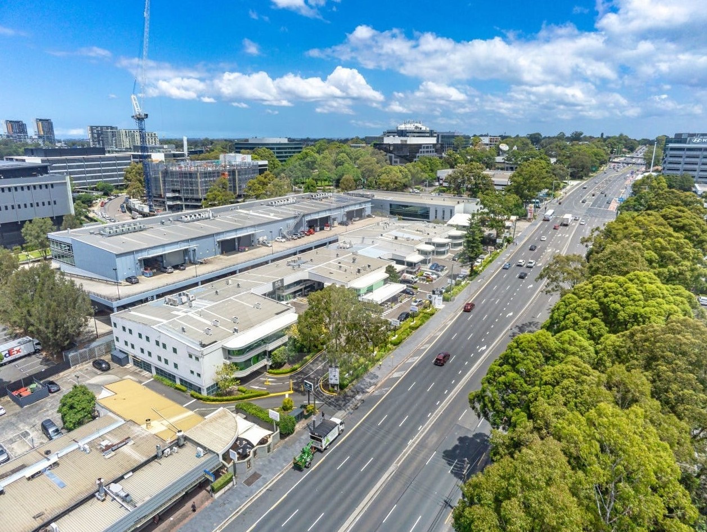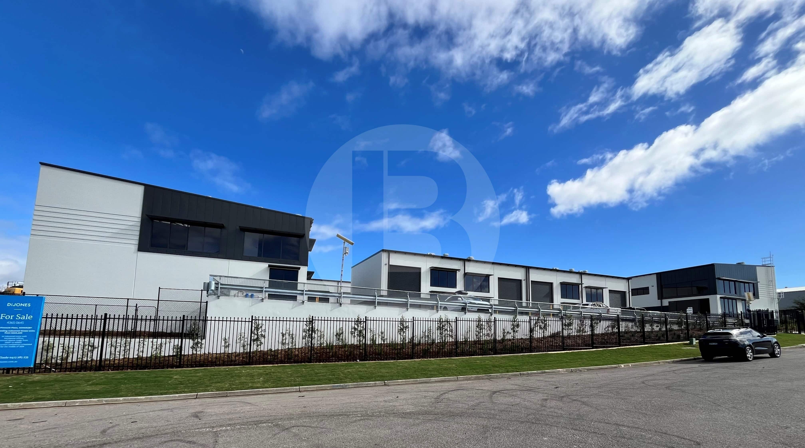Listing
This property is a quality first-floor office, located at the popular complex, 175 James Ruse Drive.
The property includes a glass facade that surrounds the office, providing plenty of natural light.
There is ample onsite parking, as well as amenities and a kitchenette at a competitive rental!
Key Features:
* Kitchenette and amenities
* Open plan office
* 7 onsite car spaces
* Nearby public transport
* Great presentation
* Air conditioned
——————-
Bawdens ID: 83704
——————-
23 David Ave (Corner): building area approx. 232.2sqm + garage and parking $1,850,000 + GST
21 David Ave: building area approx. 98.7sqm + garage and parking $1,195,000 + GST (currently going concern)
17 David Ave: SOLD. 19 David Ave: SOLD
Introducing 17-23 David Ave, North Ryde A Unique Opportunity for Business, Development (STCA), Lifestyle, and Investment
We are delighted to present to the market freehold properties located at 17-23 David Ave, North Ryde. A rare offering that provides a wealth of options across business, development (STCA), lifestyle, and investment. Perfectly positioned in proximity to Macquarie University, Macquarie Shopping Centre, and the Metro, this property also enjoys seamless connectivity to major road networks, making it incredibly convenient for both work and leisure. Despite its central location, it is tucked away in a peaceful setting, offering a tranquil environment without the congestion that other parts of the precinct often experience. Whether you’re looking for a space to grow your business, an opportunity for future development (STCA), or a property to secure as a long-term investment, 17-23 David Ave presents an unmatched potential in a highly sought-after area. Agent’s interest.
——————-
Bawdens ID: 83651
——————-
Positioned just off the Western Motorway in Sydney’s established Eastern Creek Industrial market, 21 Kangaroo Avenue offers unparalleled access to major transport arterials including M7 and M4 motorways.
41,401 sqm of warehouse and office space, with the potential for subdivision into two distinct facilities ranging in size
260 car parking spaces
ESFR sprinkler system
Light duty paving to car park areas
Heavy duty paving to truck manoeuvring and loading areas
Secure corner lot with no neighbour on the Eastern side of the property
4 Star Green Star
Transparent roof sheeting to provide natural daylight
99kW rooftop solar system with upgrade planned
AVAILABLE FROM APRIL 2025
——————-
Bawdens ID: 83593
——————-
An 11,781 sqm Speculative Development at The YARDS is available for lease. The facility designed to target a 6 Star Green Star Design & As-built v1.3 rating from the Green Building Council of Australia features 11,275 sqm of warehousing space and is equipped with 4 flush loading docks, 3 recessed loading docks and a 506 sqm office.
Strategically placed, The YARDS offers seamless access to crucial logistics and workforce hubs ready to get commerce and communities moving in the right direction.
Key Features:
4 flush roller shutter doors
3 recessed loading docks
5 battery charging points
52 car parking spaces
51m wide hardstand area
Light duty pavements to car parking areas
Heavy duty pavements for truck maneuvering and loading areas
6 Star Green Star Design
200kW rooftop solar panel system
SCHEDULED FOR COMPLETION Q2 2026
——————-
Bawdens ID: 83592
——————-
Key Features:
Within 5 minutes walk from ferry wharf and bus stop
Bedroom area
Open office area
First floor only
——————-
Bawdens ID: 83589
——————-
Affordable office space in a quiet street. Right next Norfolk Road bus stop. Three (3) private offices and full amenities. Perfect for professional seeking a quiet, productive environment. Enquire today.
——————-
Bawdens ID: 83469
——————-
First floor office available for lease in a premium location just off Pennant Hills Road. The property includes partitioned offices and bedroom areas along with a common balcony.
Key Features:
Amenities
Kitchenette
Air conditioned office
——————-
Bawdens ID: 83285
——————-
Unitas Business Park is a premier development comprising 17 units, offering the opportunity to purchase a high-quality office/warehouse facility featuring climate management awning and exclusive yard area.
Key Features:
Quality finishes
Internal clearance from 8.5m to 10.5m
Flexible E4 General Industrial Zoning
Container height roller door
Excellent truck access
Solar panels
Wide driveway
Secure yard for added flexibility
Total area includes climate management awning
Completion September 2026
* denotes approximately
——————-
Bawdens ID: 82970
——————-
This suite offers modern fit out including kitchen/breakout with great natural lighting on three sides. Available with one months notice. Located on the Eastern side of the floor, road fronting unit. One Commercial & Balmoral Partners are excited to offer flexible office and office & warehouse accommodation in Macquarie Park- Sydneys largest office market outside of the CBD and Australias pre-eminent technology precinct. Just metres to Macquarie Park Metro Station minutes to the M2 Motorway/Epping Rd and the convenience of parking directly in front of your unit. Tenants also enjoy immediate proximity to retail, hotel/conference facilities, health clubs, childcare centres and many other local amenities. With its inviting frontage and direct access to Lane Cove Road (Metro Route 3), Macquarie Link is seen by thousands of passers-by every day.
The estate provides commercial, retail and showroom spaces in a variety of sizes and configurations within a highly identifiable business hub.
– End of trip facilities with bike racks
– Multiple vehicle access points
– Ample on-site parking
– Ample amenity at your doorstep
——————-
Bawdens ID: 82505
——————-
Victor Zerefos and James Zerefos of Bawdens Industrial along with Rick O’Toole of Di Jones Real Estate are pleased to present Pinnacle Business Park featuring 14 brand new industrial units located at the gateway of the Sydney to Newcastle corridor. Strategically positioned to capitalise on the emerging growth of the surrounding precincts.
Starting prices from $599,000. Areas available from 164m up to 526m. The ability exists to acquire adjoining units providing the opportunity to secure growth in the future.
Key Features:
Modern Appearance
High internal clearance for all units
Three phase power, motorised roller door
Some units have street exposure
E4 Zoning Central Coast Council
Some units have mezzanines
Ability to acquire units next to one another
Move in Now!
*denotes approximately
——————-
Bawdens ID: 82352
——————-
Find Sydney Commercial Properties, Commercial Real Estate and Industrial Factories:
- Industrial Property in Arndell Park
- Industrial Property in Auburn
- Industrial Property in Baulkham Hills
- Industrial Property in Bankstown
- Industrial Property in Bass Hill
- Industrial Property in Blacktown
- Industrial Property in Cabramatta
- Industrial Property in Camellia
- Industrial Property in Campbelltown
- Industrial Property in Castle Hill
- Industrial Property in Chester Hill
- Industrial Property in Chipping Norton
- Industrial Property in Chullora
- Industrial Property in Colyton
- Industrial Property in Clyde
- Industrial Property in Condell Park
- Industrial Property in Dural
- Industrial Property in Eastern Creek
- Industrial Property in Ermington
- Industrial Property in Erskine Park
- Industrial Property in Fairfield
- Industrial Property in Girraween
- Industrial Property in Gladesville
- Industrial Property in Glendenning
- Industrial Property in Granville
- Industrial Property in Greenacre
- Industrial Property in Greystanes
- Industrial Property in Guildford
- Industrial Property in Harris Park
- Industrial Property in Homebush
- Industrial Property in Huntingwood
- Industrial Property in Ingleburn
- Industrial Property in Kings Park
- Industrial Property in Lane Cove
- Industrial Property in Lansvale
- Industrial Property in Lidcombe
- Industrial Property in Liverpool
- Industrial Property in Marayong
- Industrial Property in Meadowbank
- Industrial Property in Merrylands
- Industrial Property in Milperra
- Industrial Property in Minchinbury
- Industrial Property in Minto
- Industrial Property in Moorebank
- Industrial Property in Mt Druitt
- Industrial Property in Mulgrave
- Industrial Property in Northmead
- Industrial Property in North Parramatta
- Industrial Property in North Rocks
- Industrial Property in Padstow
- Industrial Property in Parramatta
- Industrial Property in Peakhurst
- Industrial Property in Pendle Hill
- Industrial Property in Penrith
- Industrial Property in Plumpton
- Industrial Property in Prestons
- Industrial Property in Prospect
- Industrial Property in Punchbowl
- Industrial Property in Regents Park
- Industrial Property in Revesby
- Industrial Property in Rhodes
- Industrial Property in Riverstone
- Industrial Property in Riverwood
- Industrial Property in Rosehill
- Industrial Property in Rydalmere
- Industrial Property in Ryde/West Ryde
- Industrial Property in St Marys
- Industrial Property in Seven Hills
- Industrial Property in Silverwater
- Industrial Property in Smithfield
- Industrial Property in Thornleigh
- Industrial Property in Villawood
- Industrial Property in Warwick Farm
- Industrial Property in Wetherill Park
- Industrial Property in Westmead
- Industrial Property in West Ryde
- Industrial Property in Yagoona
- Industrial Property in Yennora
- Industrial Property in Arndell Park
- Industrial Property in Auburn
- Industrial Property in Baulkham Hills
- Industrial Property in Bankstown
- Industrial Property in Bass Hill
- Industrial Property in Blacktown
- Industrial Property in Cabramatta
- Industrial Property in Camellia
- Industrial Property in Campbelltown
- Industrial Property in Castle Hill
- Industrial Property in Chester Hill
- Industrial Property in Chipping Norton
- Industrial Property in Chullora
- Industrial Property in Colyton
- Industrial Property in Clyde
- Industrial Property in Condell Park
- Industrial Property in Dural
- Industrial Property in Eastern Creek
- Industrial Property in Ermington
- Industrial Property in Merrylands
- Industrial Property in Milperra
- Industrial Property in Minchinbury
- Industrial Property in Minto
- Industrial Property in Moorebank
- Industrial Property in Mt Druitt
- Industrial Property in Mulgrave
- Industrial Property in Northmead
- Industrial Property in North Parramatta
- Industrial Property in North Rocks
- Industrial Property in Padstow
- Industrial Property in Parramatta
- Industrial Property in Peakhurst
- Industrial Property in Pendle Hill
- Industrial Property in Penrith
- Industrial Property in Plumpton
- Industrial Property in Prestons
- Industrial Property in Prospect
- Industrial Property in Punchbowl
- Industrial Property in Regents Park
- Industrial Property in Erskine Park
- Industrial Property in Fairfield
- Industrial Property in Girraween
- Industrial Property in Gladesville
- Industrial Property in Glendenning
- Industrial Property in Granville
- Industrial Property in Greenacre
- Industrial Property in Greystanes
- Industrial Property in Guildford
- Industrial Property in Harris Park
- Industrial Property in Homebush
- Industrial Property in Huntingwood
- Industrial Property in Ingleburn
- Industrial Property in Kings Park
- Industrial Property in Lane Cove
- Industrial Property in Lansvale
- Industrial Property in Lidcombe
- Industrial Property in Liverpool
- Industrial Property in Marayong
- Industrial Property in Meadowbank
- Industrial Property in Revesby
- Industrial Property in Rhodes
- Industrial Property in Riverstone
- Industrial Property in Riverwood
- Industrial Property in Rosehill
- Industrial Property in Rydalmere
- Industrial Property in Ryde/West Ryde
- Industrial Property in St Marys
- Industrial Property in Seven Hills
- Industrial Property in Silverwater
- Industrial Property in Smithfield
- Industrial Property in Thornleigh
- Industrial Property in Villawood
- Industrial Property in Warwick Farm
- Industrial Property in Wetherill Park
- Industrial Property in Westmead
- Industrial Property in West Ryde
- Industrial Property in Yagoona
- Industrial Property in Yennora
- Industrial Property in Arndell Park
- Industrial Property in Auburn
- Industrial Property in Baulkham Hills
- Industrial Property in Bankstown
- Industrial Property in Bass Hill
- Industrial Property in Blacktown
- Industrial Property in Cabramatta
- Industrial Property in Camellia
- Industrial Property in Campbelltown
- Industrial Property in Castle Hill
- Industrial Property in Chester Hill
- Industrial Property in Chipping Norton
- Industrial Property in Chullora
- Industrial Property in Colyton
- Industrial Property in Clyde
- Industrial Property in Condell Park
- Industrial Property in Dural
- Industrial Property in Eastern Creek
- Industrial Property in Ermington
- Industrial Property in Erskine Park
- Industrial Property in Fairfield
- Industrial Property in Girraween
- Industrial Property in Gladesville
- Industrial Property in Glendenning
- Industrial Property in Granville
- Industrial Property in Greenacre
- Industrial Property in Greystanes
- Industrial Property in Guildford
- Industrial Property in Harris Park
- Industrial Property in Homebush
- Industrial Property in Huntingwood
- Industrial Property in Ingleburn
- Industrial Property in Kings Park
- Industrial Property in Lane Cove
- Industrial Property in Lansvale
- Industrial Property in Lidcombe
- Industrial Property in Liverpool
- Industrial Property in Marayong
- Industrial Property in Meadowbank
- Industrial Property in Merrylands
- Industrial Property in Milperra
- Industrial Property in Minchinbury
- Industrial Property in Minto
- Industrial Property in Moorebank
- Industrial Property in Mt Druitt
- Industrial Property in Mulgrave
- Industrial Property in Northmead
- Industrial Property in North Parramatta
- Industrial Property in North Rocks
- Industrial Property in Padstow
- Industrial Property in Parramatta
- Industrial Property in Peakhurst
- Industrial Property in Pendle Hill
- Industrial Property in Penrith
- Industrial Property in Plumpton
- Industrial Property in Prestons
- Industrial Property in Prospect
- Industrial Property in Punchbowl
- Industrial Property in Regents Park
- Industrial Property in Revesby
- Industrial Property in Rhodes
- Industrial Property in Riverstone
- Industrial Property in Riverwood
- Industrial Property in Rosehill
- Industrial Property in Rydalmere
- Industrial Property in Ryde/West Ryde
- Industrial Property in St Marys
- Industrial Property in Seven Hills
- Industrial Property in Silverwater
- Industrial Property in Smithfield
- Industrial Property in Thornleigh
- Industrial Property in Villawood
- Industrial Property in Warwick Farm
- Industrial Property in Wetherill Park
- Industrial Property in Westmead
- Industrial Property in West Ryde
- Industrial Property in Yagoona
- Industrial Property in Yennora

