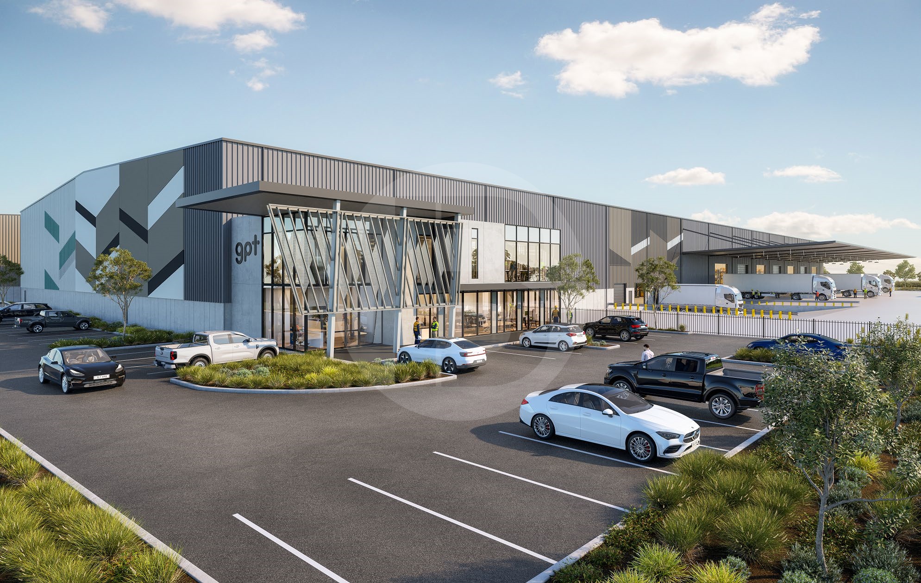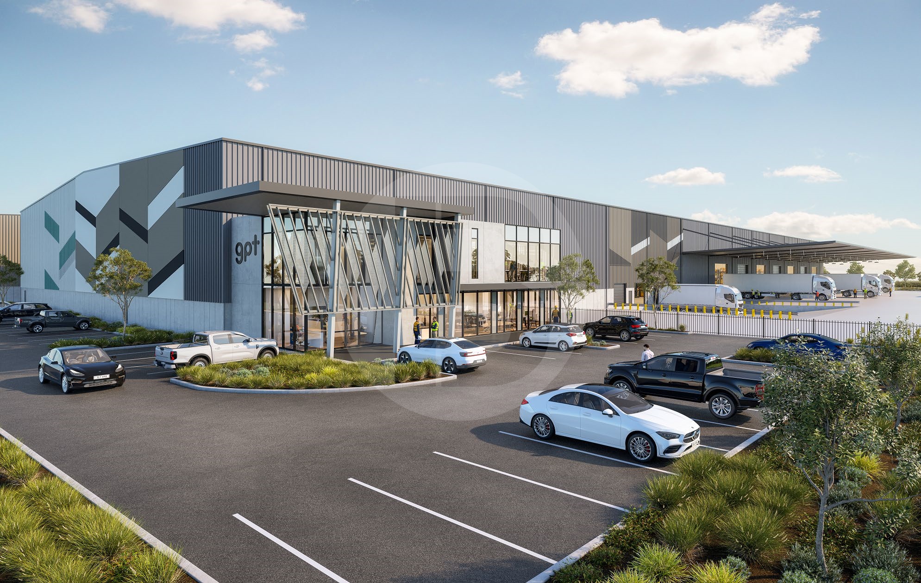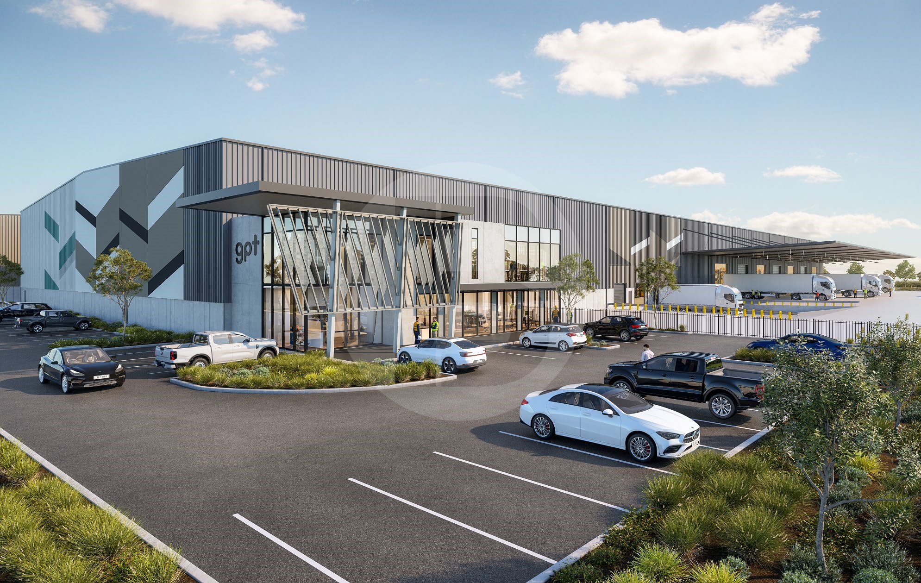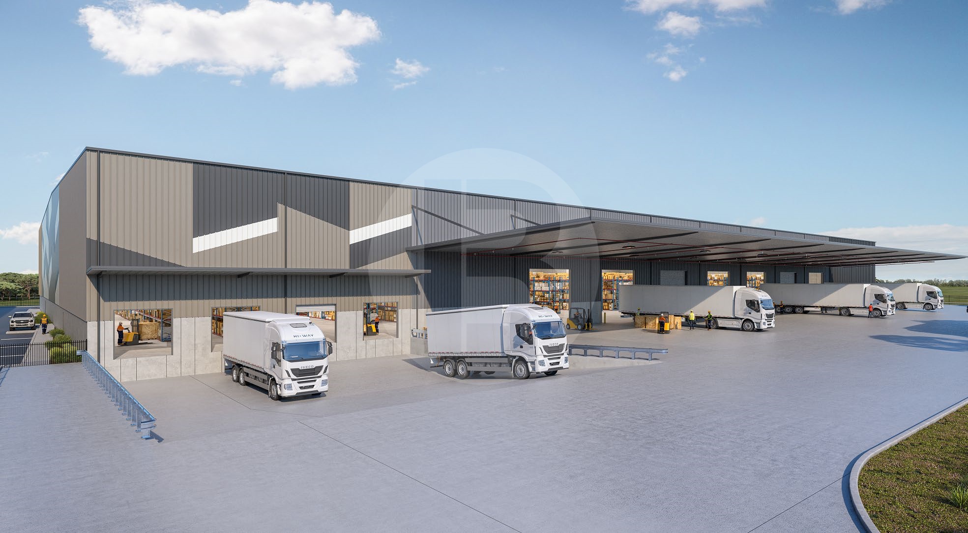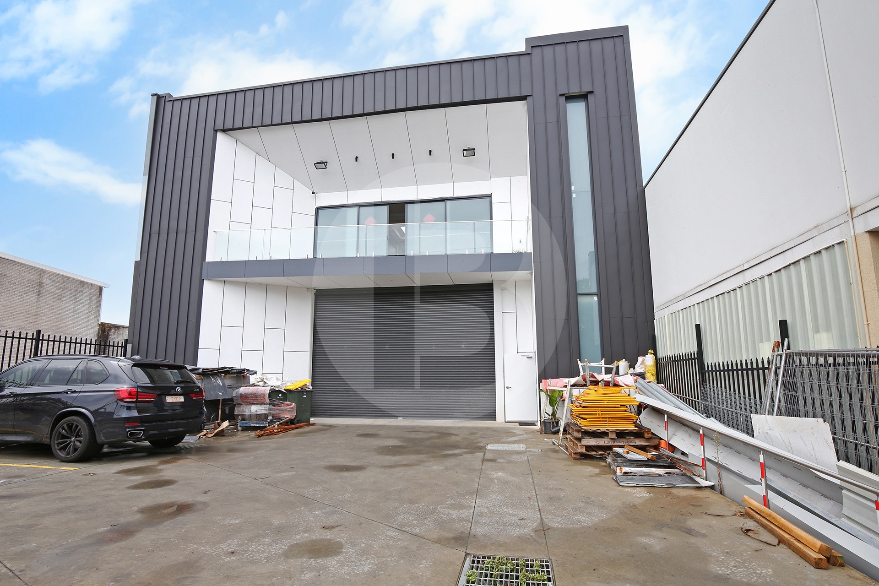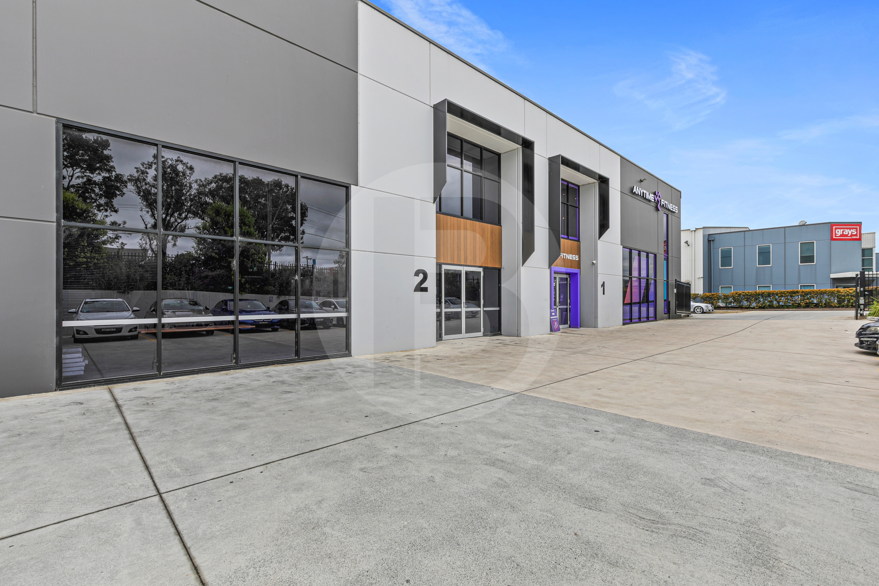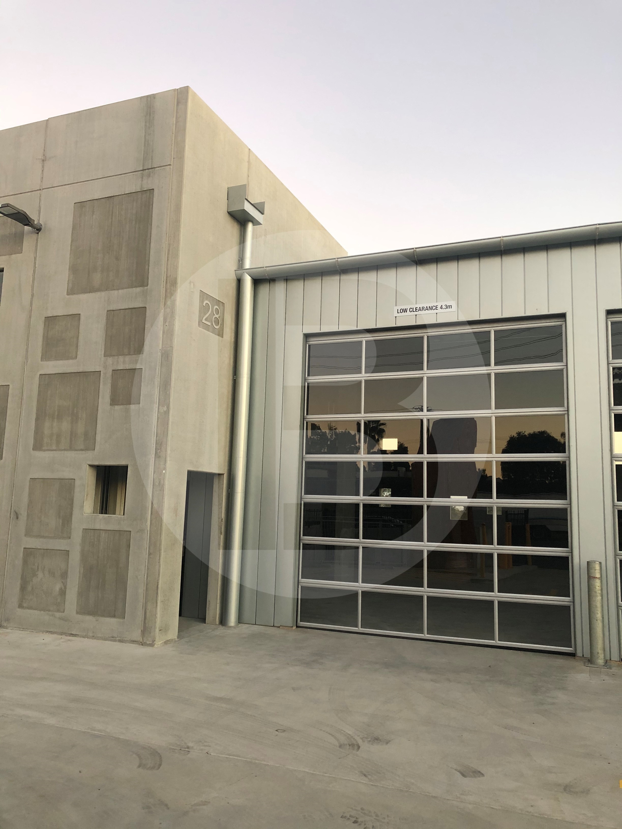Listing
The dynamic new heart of Logistics in Kemps Creek, Western Sydney.
Yiribana Logistics Estate is ideally located in the heart of the new Mamre Road Precinct in Kemps Creek, which will become the premier industrial and logistics precinct of Australia.
Strategically located in the Western Sydney Aerotropolis with arterial access to the M4, M7 and the proposed Southern Link Road and Intermodal.
Key Features:
14.6m Ridge Height
4 Recessed docks, 12 Roller Shutter Doors
36m Hardstand Width
24/7 Operations
1000kW Solar System
Battery Storage
ESFR Sprinkler System
AVAILABLE JANUARY 2026
——————-
Bawdens ID: 83794
——————-
The dynamic new heart of Logistics in Kemps Creek, Western Sydney.
Yiribana Logistics Estate is ideally located in the heart of the new Mamre Road Precinct in Kemps Creek, which will become the premier industrial and logistics precinct of Australia.
Strategically located in the Western Sydney Aerotropolis with arterial access to the M4, M7 and the proposed Southern Link Road and Intermodal.
Key Features:
14.6m Ridge Height
2 Recessed Docks, 6 Roller Shutter Doors
36m Hardstand Width
24/7 Operations
1000kW Solar System
Battery Storage
ESFR Sprinkler System
AVAILABLE JANUARY 2026
——————-
Bawdens ID: 83795
——————-
The dynamic new heart of Logistics in Kemps Creek, Western Sydney.
Yiribana Logistics Estate is ideally located in the heart of the new Mamre Road Precinct in Kemps Creek, which will become the premier industrial and logistics precinct of Australia.
Strategically located in the Western Sydney Aerotropolis with arterial access to the M4, M7 and the proposed Southern Link Road and Intermodal.
Key Features:
14.6m Ridge Height
2 Recessed Docks, 6 Roller Shutter Doors
36m Hardstand Width
24/7 Operations
1000kW Solar System
Battery Storage
ESFR Sprinkler System
AVAILABLE JANUARY 2026
——————-
Bawdens ID: 83795
——————-
The dynamic new heart of Logistics in Kemps Creek, Western Sydney.
Yiribana Logistics Estate is ideally located in the heart of the new Mamre Road Precinct in Kemps Creek, which will become the premier industrial and logistics precinct of Australia.
Strategically located in the Western Sydney Aerotropolis with arterial access to the M4, M7 and the proposed Southern Link Road and Intermodal.
Key Features:
14.6m Ridge Height
2 Recessed Docks, 6 Roller Shutter Doors
36m Hardstand Width
24/7 Operations
1000kW Solar System
Battery Storage
ESFR Sprinkler System
AVAILABLE JANUARY 2026
——————-
Bawdens ID: 83796
——————-
The dynamic new heart of Logistics in Kemps Creek, Western Sydney.
Yiribana Logistics Estate is ideally located in the heart of the new Mamre Road Precinct in Kemps Creek, which will become the premier industrial and logistics precinct of Australia.
Strategically located in the Western Sydney Aerotropolis with arterial access to the M4, M7 and the proposed Southern Link Road and Intermodal.
Key Features:
14.6m Ridge Height
2 Recessed Docks, 6 Roller Shutter Doors
36m Hardstand Width
24/7 Operations
1000kW Solar System
Battery Storage
ESFR Sprinkler System
AVAILABLE JANUARY 2026
——————-
Bawdens ID: 83796
——————-
The dynamic new heart of Logistics in Kemps Creek, Western Sydney.
Yiribana Logistics Estate is ideally located in the heart of the new Mamre Road Precinct in Kemps Creek, which will become the premier industrial and logistics precinct of Australia.
Strategically located in the Western Sydney Aerotropolis with arterial access to the M4, M7 and the proposed Southern Link Road and Intermodal.
Key Features:
14.6m Ridge Height
4 Recessed docks, 12 Roller Shutter Doors
36m Hardstand Width
24/7 Operations
1000kW Solar System
Battery Storage
ESFR Sprinkler System
AVAILABLE FEBRUARY 2026
——————-
Bawdens ID: 83797
——————-
The dynamic new heart of Logistics in Kemps Creek, Western Sydney.
Yiribana Logistics Estate is ideally located in the heart of the new Mamre Road Precinct in Kemps Creek, which will become the premier industrial and logistics precinct of Australia.
Strategically located in the Western Sydney Aerotropolis with arterial access to the M4, M7 and the proposed Southern Link Road and Intermodal.
Key Features:
14.6m Ridge Height
4 Recessed docks, 12 Roller Shutter Doors
36m Hardstand Width
24/7 Operations
1000kW Solar System
Battery Storage
ESFR Sprinkler System
AVAILABLE FEBRUARY 2026
——————-
Bawdens ID: 83797
——————-
Bawdens are pleased to offer for lease this new freestanding warehouse in the sought-after Clyde industrial precinct. The site provides easy access to major transport routes including Parramatta Road, Woodville Road, James Ruse Drive and the M4 ramp is conveniently close by.
Key Features:
Huge open 290sqm showroom
Dual level amenities
Large break out area
After hours security gate
Gas available
Conveniently close to public transport including bus and rail
——————-
Bawdens ID: 28244
——————-
Bawdens are pleased to present to market for sale a rare opportunity to acquire a near new Industrial Unit in the heart of the Arndell Park Industrial Precinct. This recently built warehouse provides the astute purchaser an opportunity to obtain a centrally located property in conjunction with a turn key opportunity for a wide variety of businesses. In addition this property has the following notable features:
Clearspan warehouse with clearance ranging from 6.5m to 7.2m
Additional mezzanine storage
Rear lane access to wide roller door
Minutes away from both the M4 and M7 Motorway
7 onsite car spaces
Container and Truck access
Unit facing Holbeche Road
Contact the exclusive agents to inspect
——————-
Bawdens ID: 83961
——————-
Located in the heart of North Rocks business area and close to Parramatta CBD is this secure brand new high clearance unit.
Features include:
Motorised roller door
3 phase power
Excellent truck access
Security fencing
——————-
Bawdens ID: 54916
——————-
Find Sydney Commercial Properties, Commercial Real Estate and Industrial Factories:
- Industrial Property in Arndell Park
- Industrial Property in Auburn
- Industrial Property in Baulkham Hills
- Industrial Property in Bankstown
- Industrial Property in Bass Hill
- Industrial Property in Blacktown
- Industrial Property in Cabramatta
- Industrial Property in Camellia
- Industrial Property in Campbelltown
- Industrial Property in Castle Hill
- Industrial Property in Chester Hill
- Industrial Property in Chipping Norton
- Industrial Property in Chullora
- Industrial Property in Colyton
- Industrial Property in Clyde
- Industrial Property in Condell Park
- Industrial Property in Dural
- Industrial Property in Eastern Creek
- Industrial Property in Ermington
- Industrial Property in Erskine Park
- Industrial Property in Fairfield
- Industrial Property in Girraween
- Industrial Property in Gladesville
- Industrial Property in Glendenning
- Industrial Property in Granville
- Industrial Property in Greenacre
- Industrial Property in Greystanes
- Industrial Property in Guildford
- Industrial Property in Harris Park
- Industrial Property in Homebush
- Industrial Property in Huntingwood
- Industrial Property in Ingleburn
- Industrial Property in Kings Park
- Industrial Property in Lane Cove
- Industrial Property in Lansvale
- Industrial Property in Lidcombe
- Industrial Property in Liverpool
- Industrial Property in Marayong
- Industrial Property in Meadowbank
- Industrial Property in Merrylands
- Industrial Property in Milperra
- Industrial Property in Minchinbury
- Industrial Property in Minto
- Industrial Property in Moorebank
- Industrial Property in Mt Druitt
- Industrial Property in Mulgrave
- Industrial Property in Northmead
- Industrial Property in North Parramatta
- Industrial Property in North Rocks
- Industrial Property in Padstow
- Industrial Property in Parramatta
- Industrial Property in Peakhurst
- Industrial Property in Pendle Hill
- Industrial Property in Penrith
- Industrial Property in Plumpton
- Industrial Property in Prestons
- Industrial Property in Prospect
- Industrial Property in Punchbowl
- Industrial Property in Regents Park
- Industrial Property in Revesby
- Industrial Property in Rhodes
- Industrial Property in Riverstone
- Industrial Property in Riverwood
- Industrial Property in Rosehill
- Industrial Property in Rydalmere
- Industrial Property in Ryde/West Ryde
- Industrial Property in St Marys
- Industrial Property in Seven Hills
- Industrial Property in Silverwater
- Industrial Property in Smithfield
- Industrial Property in Thornleigh
- Industrial Property in Villawood
- Industrial Property in Warwick Farm
- Industrial Property in Wetherill Park
- Industrial Property in Westmead
- Industrial Property in West Ryde
- Industrial Property in Yagoona
- Industrial Property in Yennora
- Industrial Property in Arndell Park
- Industrial Property in Auburn
- Industrial Property in Baulkham Hills
- Industrial Property in Bankstown
- Industrial Property in Bass Hill
- Industrial Property in Blacktown
- Industrial Property in Cabramatta
- Industrial Property in Camellia
- Industrial Property in Campbelltown
- Industrial Property in Castle Hill
- Industrial Property in Chester Hill
- Industrial Property in Chipping Norton
- Industrial Property in Chullora
- Industrial Property in Colyton
- Industrial Property in Clyde
- Industrial Property in Condell Park
- Industrial Property in Dural
- Industrial Property in Eastern Creek
- Industrial Property in Ermington
- Industrial Property in Merrylands
- Industrial Property in Milperra
- Industrial Property in Minchinbury
- Industrial Property in Minto
- Industrial Property in Moorebank
- Industrial Property in Mt Druitt
- Industrial Property in Mulgrave
- Industrial Property in Northmead
- Industrial Property in North Parramatta
- Industrial Property in North Rocks
- Industrial Property in Padstow
- Industrial Property in Parramatta
- Industrial Property in Peakhurst
- Industrial Property in Pendle Hill
- Industrial Property in Penrith
- Industrial Property in Plumpton
- Industrial Property in Prestons
- Industrial Property in Prospect
- Industrial Property in Punchbowl
- Industrial Property in Regents Park
- Industrial Property in Erskine Park
- Industrial Property in Fairfield
- Industrial Property in Girraween
- Industrial Property in Gladesville
- Industrial Property in Glendenning
- Industrial Property in Granville
- Industrial Property in Greenacre
- Industrial Property in Greystanes
- Industrial Property in Guildford
- Industrial Property in Harris Park
- Industrial Property in Homebush
- Industrial Property in Huntingwood
- Industrial Property in Ingleburn
- Industrial Property in Kings Park
- Industrial Property in Lane Cove
- Industrial Property in Lansvale
- Industrial Property in Lidcombe
- Industrial Property in Liverpool
- Industrial Property in Marayong
- Industrial Property in Meadowbank
- Industrial Property in Revesby
- Industrial Property in Rhodes
- Industrial Property in Riverstone
- Industrial Property in Riverwood
- Industrial Property in Rosehill
- Industrial Property in Rydalmere
- Industrial Property in Ryde/West Ryde
- Industrial Property in St Marys
- Industrial Property in Seven Hills
- Industrial Property in Silverwater
- Industrial Property in Smithfield
- Industrial Property in Thornleigh
- Industrial Property in Villawood
- Industrial Property in Warwick Farm
- Industrial Property in Wetherill Park
- Industrial Property in Westmead
- Industrial Property in West Ryde
- Industrial Property in Yagoona
- Industrial Property in Yennora
- Industrial Property in Arndell Park
- Industrial Property in Auburn
- Industrial Property in Baulkham Hills
- Industrial Property in Bankstown
- Industrial Property in Bass Hill
- Industrial Property in Blacktown
- Industrial Property in Cabramatta
- Industrial Property in Camellia
- Industrial Property in Campbelltown
- Industrial Property in Castle Hill
- Industrial Property in Chester Hill
- Industrial Property in Chipping Norton
- Industrial Property in Chullora
- Industrial Property in Colyton
- Industrial Property in Clyde
- Industrial Property in Condell Park
- Industrial Property in Dural
- Industrial Property in Eastern Creek
- Industrial Property in Ermington
- Industrial Property in Erskine Park
- Industrial Property in Fairfield
- Industrial Property in Girraween
- Industrial Property in Gladesville
- Industrial Property in Glendenning
- Industrial Property in Granville
- Industrial Property in Greenacre
- Industrial Property in Greystanes
- Industrial Property in Guildford
- Industrial Property in Harris Park
- Industrial Property in Homebush
- Industrial Property in Huntingwood
- Industrial Property in Ingleburn
- Industrial Property in Kings Park
- Industrial Property in Lane Cove
- Industrial Property in Lansvale
- Industrial Property in Lidcombe
- Industrial Property in Liverpool
- Industrial Property in Marayong
- Industrial Property in Meadowbank
- Industrial Property in Merrylands
- Industrial Property in Milperra
- Industrial Property in Minchinbury
- Industrial Property in Minto
- Industrial Property in Moorebank
- Industrial Property in Mt Druitt
- Industrial Property in Mulgrave
- Industrial Property in Northmead
- Industrial Property in North Parramatta
- Industrial Property in North Rocks
- Industrial Property in Padstow
- Industrial Property in Parramatta
- Industrial Property in Peakhurst
- Industrial Property in Pendle Hill
- Industrial Property in Penrith
- Industrial Property in Plumpton
- Industrial Property in Prestons
- Industrial Property in Prospect
- Industrial Property in Punchbowl
- Industrial Property in Regents Park
- Industrial Property in Revesby
- Industrial Property in Rhodes
- Industrial Property in Riverstone
- Industrial Property in Riverwood
- Industrial Property in Rosehill
- Industrial Property in Rydalmere
- Industrial Property in Ryde/West Ryde
- Industrial Property in St Marys
- Industrial Property in Seven Hills
- Industrial Property in Silverwater
- Industrial Property in Smithfield
- Industrial Property in Thornleigh
- Industrial Property in Villawood
- Industrial Property in Warwick Farm
- Industrial Property in Wetherill Park
- Industrial Property in Westmead
- Industrial Property in West Ryde
- Industrial Property in Yagoona
- Industrial Property in Yennora

