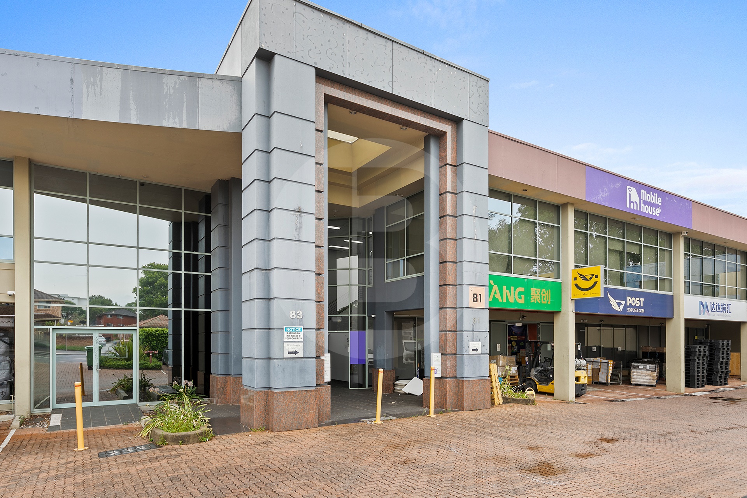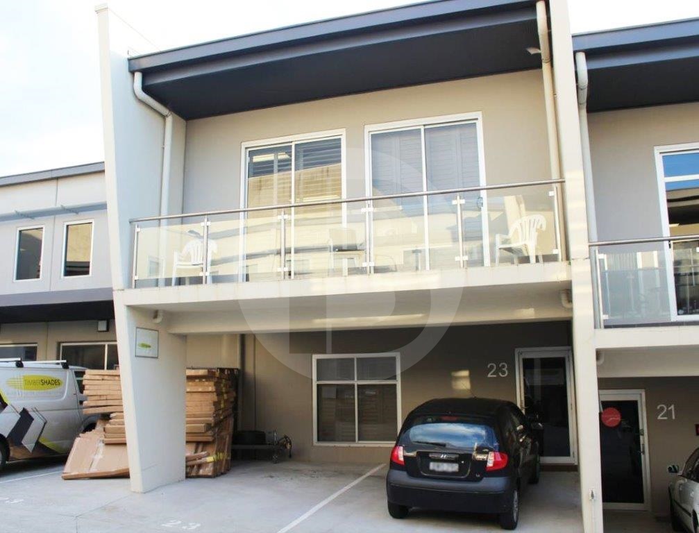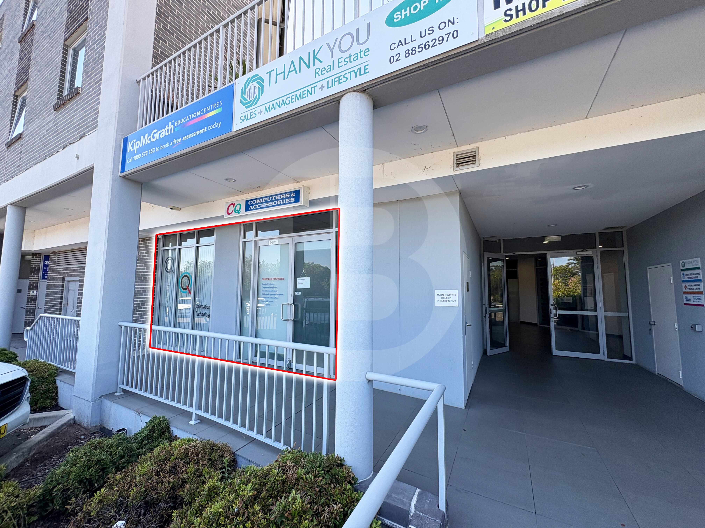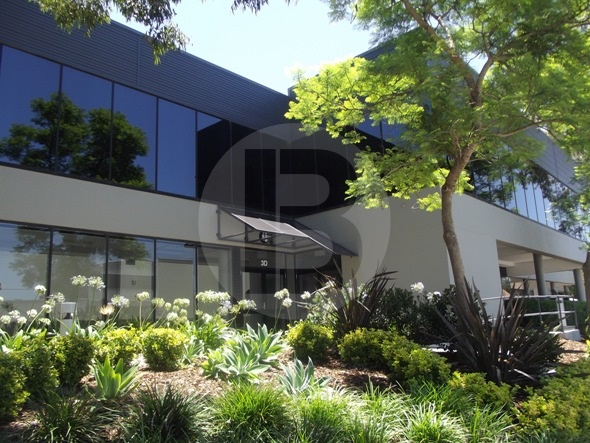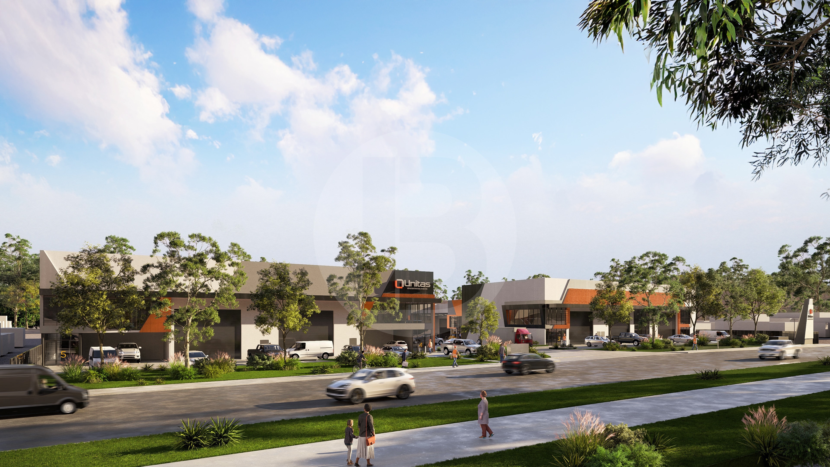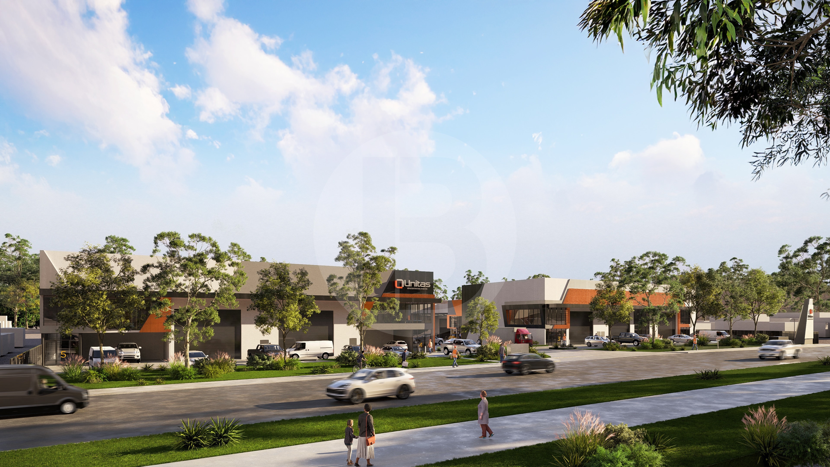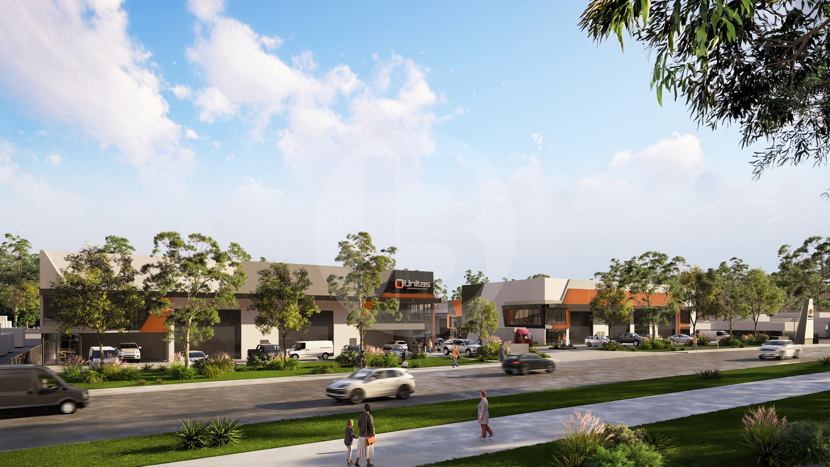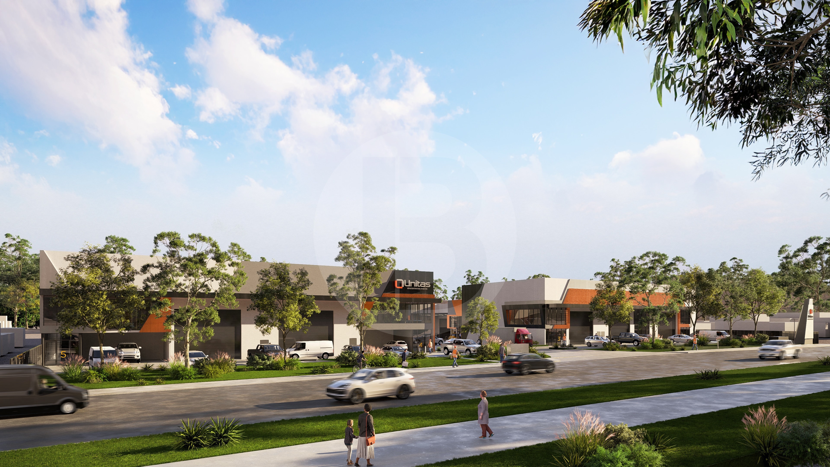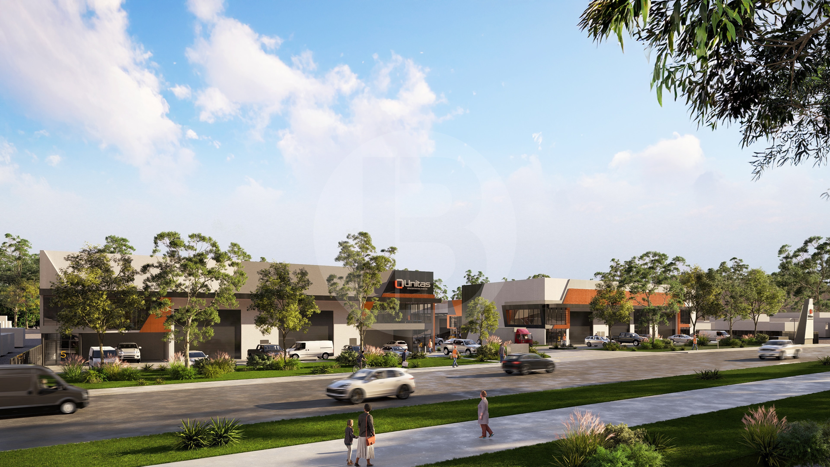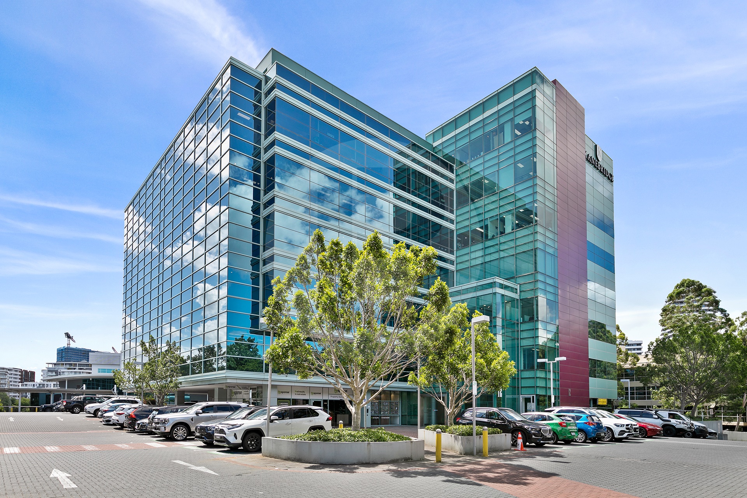Listing
Bawdens are pleased to present to market for lease a highly versatile first floor commercial offering. This property is zoned E3 under Cumberland Council. This zoning allows for a wide range of users, subject to council approval. Currently used as an office/showroom/technical repair area. This property offers 352m* of first floor space and an additional area of 191m*, not included in the lettable area.
Key Features:
– Excellent signage opportunities
– High visibility on St Hilliers Road
– Onsite amenities- several toilets and showers
– Secured site
– Close proximity to major arterial roads including M4 motorway and Parramatta Road
– 8 (eight) allocated car spaces
* Denotes approximately.
Contact exclusive agents to inspect
——————-
Bawdens ID: 84813
——————-
Bawdens are pleased to present to market for lease a high quality office space in a prime location. This well presented space offers businesses a central location with close proximity to Pennant Hills Road, M1 Motorway, Thornleigh and Normanhurst Station. The office is currently fitted as a photography studio and is ideal for a similar use, or suitable for a variety of other professional users. In addition this property has the below notable features:
Air-conditioned first floor office
Bathrooms Included
Kitchenette
One (1) car space
Plenty of natural light
——————-
Bawdens ID: 84905
——————-
Bawdens are pleased to present for sale a modern ground floor retail/commercial premise positioned within a friendly neighbourhood and suitable for a multitude of users. This is a rare opportunity to be amongst users like Fitzwilliam Road Medical Centre, Kip McGrath Education Centre, Thank You Real Estate, Culture Grounds Espresso and more.
Key Features:
– Modern Shopping Village
– Low and affordable outgoings
– Abundance of customer parking and on street parking
– Versatile space
– Located below residential apartments and building
– Functional layout
Contact exclusive agents to inspect
——————-
Bawdens ID: 53890
——————-
Bawdens are pleased to present 3D/6 Boundary Road, Northmead to the market for lease. An opportunity exists for a wide range of uses to lease a prominent building in Northmead close proximity to Parramatta CBD. The site provides quick access to James Ruse Drive, M2, and M4 Motorways.
Key Features:
Access to the warehouse is via one (1) large Industrial roller shutter door.
Excellent truck access
Quality 1st floor office space
High clearance warehouse 7m (approx.)
Flexible E4 Zoning
Excellent exposure
Minutes to Parramatta CBD
The Boundary Business Park adjoins “The Junction Bulky Goods Retail Centre”
——————-
Bawdens ID: 11958
——————-
Unitas Business Park is a premier development comprising 17 units, offering the opportunity to purchase or lease a high-quality office/warehouse facility featuring climate management awning exclusive yard area.
Key Features:
Quality finishes
Air-conditioned mezzanine office
Internal clearance 9.5m to 10.5m
Flexible E4 Zoning
Wide driveway
Excellent truck access
Total area includes climate management awning
Solar panels
Completion September 2026
——————-
Bawdens ID: 84113
——————-
Unitas Business Park is a premier development comprising 17 units, offering the opportunity to purchase or lease a high-quality office/warehouse facility featuring climate management awning.
Key Features:
Quality finishes
Air-conditioned mezzanine office
Internal clearance 9.5m to 10.5m
Flexible E4 Zoning
Wide driveway
Excellent truck access
Total area includes climate management awning
Solar panels
Completion September 2026
——————-
Bawdens ID: 84112
——————-
Unitas Business Park is a premier development comprising 17 units, offering the opportunity to purchase or lease a high-quality office/warehouse facility featuring climate management awning.
Key Features:
Quality finishes
Air-conditioned mezzanine office
Internal clearance 9.2m to 10.3m
Flexible E4 Zoning
Wide driveway
Excellent truck access
Total area includes climate management awning
Solar panels
Completion September 2026
——————-
Bawdens ID: 84111
——————-
Unitas Business Park is a premier development comprising 17 units, offering the opportunity to purchase or lease a high-quality office/warehouse facility featuring climate management awning.
Key Features:
Quality finishes
Air-conditioned mezzanine office
Internal clearance 9.2m to 10.3m
Flexible E4 Zoning
Wide driveway
Excellent truck access
Total area includes climate management awning
Solar panels
Completion September 2026
——————-
Bawdens ID: 84110
——————-
Unitas Business Park is a premier development comprising 17 units, offering the opportunity to purchase or lease a high-quality office/warehouse facility featuring climate management awning.
Key Features:
Quality finishes
Air-conditioned mezzanine office
Internal clearance 9.2m to 10.3m
Flexible E4 Zoning
Wide driveway
Excellent truck access
Total area includes climate management awning
Solar panels
Completion September 2026
——————-
Bawdens ID: 84109
——————-
Premium office located in a sought-after Norwest location.
Fantastic office located on level 5 of the building surrounded by cafes, restaurants, and only a moments walk to the Norwest Metro station, Virgin Active Gym and Mullane’s Hotel. Easy access to M2 & M7 Motorway.
Key Features:
Meeting glass room/office with desk
Corner office suite
Four workstation
Kitchenette
Located directly by the lobby lift
——————-
Bawdens ID: 52694
——————-
Find Sydney Commercial Properties, Commercial Real Estate and Industrial Factories:
- Industrial Property in Arndell Park
- Industrial Property in Auburn
- Industrial Property in Baulkham Hills
- Industrial Property in Bankstown
- Industrial Property in Bass Hill
- Industrial Property in Blacktown
- Industrial Property in Cabramatta
- Industrial Property in Camellia
- Industrial Property in Campbelltown
- Industrial Property in Castle Hill
- Industrial Property in Chester Hill
- Industrial Property in Chipping Norton
- Industrial Property in Chullora
- Industrial Property in Colyton
- Industrial Property in Clyde
- Industrial Property in Condell Park
- Industrial Property in Dural
- Industrial Property in Eastern Creek
- Industrial Property in Ermington
- Industrial Property in Erskine Park
- Industrial Property in Fairfield
- Industrial Property in Girraween
- Industrial Property in Gladesville
- Industrial Property in Glendenning
- Industrial Property in Granville
- Industrial Property in Greenacre
- Industrial Property in Greystanes
- Industrial Property in Guildford
- Industrial Property in Harris Park
- Industrial Property in Homebush
- Industrial Property in Huntingwood
- Industrial Property in Ingleburn
- Industrial Property in Kings Park
- Industrial Property in Lane Cove
- Industrial Property in Lansvale
- Industrial Property in Lidcombe
- Industrial Property in Liverpool
- Industrial Property in Marayong
- Industrial Property in Meadowbank
- Industrial Property in Merrylands
- Industrial Property in Milperra
- Industrial Property in Minchinbury
- Industrial Property in Minto
- Industrial Property in Moorebank
- Industrial Property in Mt Druitt
- Industrial Property in Mulgrave
- Industrial Property in Northmead
- Industrial Property in North Parramatta
- Industrial Property in North Rocks
- Industrial Property in Padstow
- Industrial Property in Parramatta
- Industrial Property in Peakhurst
- Industrial Property in Pendle Hill
- Industrial Property in Penrith
- Industrial Property in Plumpton
- Industrial Property in Prestons
- Industrial Property in Prospect
- Industrial Property in Punchbowl
- Industrial Property in Regents Park
- Industrial Property in Revesby
- Industrial Property in Rhodes
- Industrial Property in Riverstone
- Industrial Property in Riverwood
- Industrial Property in Rosehill
- Industrial Property in Rydalmere
- Industrial Property in Ryde/West Ryde
- Industrial Property in St Marys
- Industrial Property in Seven Hills
- Industrial Property in Silverwater
- Industrial Property in Smithfield
- Industrial Property in Thornleigh
- Industrial Property in Villawood
- Industrial Property in Warwick Farm
- Industrial Property in Wetherill Park
- Industrial Property in Westmead
- Industrial Property in West Ryde
- Industrial Property in Yagoona
- Industrial Property in Yennora
- Industrial Property in Arndell Park
- Industrial Property in Auburn
- Industrial Property in Baulkham Hills
- Industrial Property in Bankstown
- Industrial Property in Bass Hill
- Industrial Property in Blacktown
- Industrial Property in Cabramatta
- Industrial Property in Camellia
- Industrial Property in Campbelltown
- Industrial Property in Castle Hill
- Industrial Property in Chester Hill
- Industrial Property in Chipping Norton
- Industrial Property in Chullora
- Industrial Property in Colyton
- Industrial Property in Clyde
- Industrial Property in Condell Park
- Industrial Property in Dural
- Industrial Property in Eastern Creek
- Industrial Property in Ermington
- Industrial Property in Merrylands
- Industrial Property in Milperra
- Industrial Property in Minchinbury
- Industrial Property in Minto
- Industrial Property in Moorebank
- Industrial Property in Mt Druitt
- Industrial Property in Mulgrave
- Industrial Property in Northmead
- Industrial Property in North Parramatta
- Industrial Property in North Rocks
- Industrial Property in Padstow
- Industrial Property in Parramatta
- Industrial Property in Peakhurst
- Industrial Property in Pendle Hill
- Industrial Property in Penrith
- Industrial Property in Plumpton
- Industrial Property in Prestons
- Industrial Property in Prospect
- Industrial Property in Punchbowl
- Industrial Property in Regents Park
- Industrial Property in Erskine Park
- Industrial Property in Fairfield
- Industrial Property in Girraween
- Industrial Property in Gladesville
- Industrial Property in Glendenning
- Industrial Property in Granville
- Industrial Property in Greenacre
- Industrial Property in Greystanes
- Industrial Property in Guildford
- Industrial Property in Harris Park
- Industrial Property in Homebush
- Industrial Property in Huntingwood
- Industrial Property in Ingleburn
- Industrial Property in Kings Park
- Industrial Property in Lane Cove
- Industrial Property in Lansvale
- Industrial Property in Lidcombe
- Industrial Property in Liverpool
- Industrial Property in Marayong
- Industrial Property in Meadowbank
- Industrial Property in Revesby
- Industrial Property in Rhodes
- Industrial Property in Riverstone
- Industrial Property in Riverwood
- Industrial Property in Rosehill
- Industrial Property in Rydalmere
- Industrial Property in Ryde/West Ryde
- Industrial Property in St Marys
- Industrial Property in Seven Hills
- Industrial Property in Silverwater
- Industrial Property in Smithfield
- Industrial Property in Thornleigh
- Industrial Property in Villawood
- Industrial Property in Warwick Farm
- Industrial Property in Wetherill Park
- Industrial Property in Westmead
- Industrial Property in West Ryde
- Industrial Property in Yagoona
- Industrial Property in Yennora
- Industrial Property in Arndell Park
- Industrial Property in Auburn
- Industrial Property in Baulkham Hills
- Industrial Property in Bankstown
- Industrial Property in Bass Hill
- Industrial Property in Blacktown
- Industrial Property in Cabramatta
- Industrial Property in Camellia
- Industrial Property in Campbelltown
- Industrial Property in Castle Hill
- Industrial Property in Chester Hill
- Industrial Property in Chipping Norton
- Industrial Property in Chullora
- Industrial Property in Colyton
- Industrial Property in Clyde
- Industrial Property in Condell Park
- Industrial Property in Dural
- Industrial Property in Eastern Creek
- Industrial Property in Ermington
- Industrial Property in Erskine Park
- Industrial Property in Fairfield
- Industrial Property in Girraween
- Industrial Property in Gladesville
- Industrial Property in Glendenning
- Industrial Property in Granville
- Industrial Property in Greenacre
- Industrial Property in Greystanes
- Industrial Property in Guildford
- Industrial Property in Harris Park
- Industrial Property in Homebush
- Industrial Property in Huntingwood
- Industrial Property in Ingleburn
- Industrial Property in Kings Park
- Industrial Property in Lane Cove
- Industrial Property in Lansvale
- Industrial Property in Lidcombe
- Industrial Property in Liverpool
- Industrial Property in Marayong
- Industrial Property in Meadowbank
- Industrial Property in Merrylands
- Industrial Property in Milperra
- Industrial Property in Minchinbury
- Industrial Property in Minto
- Industrial Property in Moorebank
- Industrial Property in Mt Druitt
- Industrial Property in Mulgrave
- Industrial Property in Northmead
- Industrial Property in North Parramatta
- Industrial Property in North Rocks
- Industrial Property in Padstow
- Industrial Property in Parramatta
- Industrial Property in Peakhurst
- Industrial Property in Pendle Hill
- Industrial Property in Penrith
- Industrial Property in Plumpton
- Industrial Property in Prestons
- Industrial Property in Prospect
- Industrial Property in Punchbowl
- Industrial Property in Regents Park
- Industrial Property in Revesby
- Industrial Property in Rhodes
- Industrial Property in Riverstone
- Industrial Property in Riverwood
- Industrial Property in Rosehill
- Industrial Property in Rydalmere
- Industrial Property in Ryde/West Ryde
- Industrial Property in St Marys
- Industrial Property in Seven Hills
- Industrial Property in Silverwater
- Industrial Property in Smithfield
- Industrial Property in Thornleigh
- Industrial Property in Villawood
- Industrial Property in Warwick Farm
- Industrial Property in Wetherill Park
- Industrial Property in Westmead
- Industrial Property in West Ryde
- Industrial Property in Yagoona
- Industrial Property in Yennora

