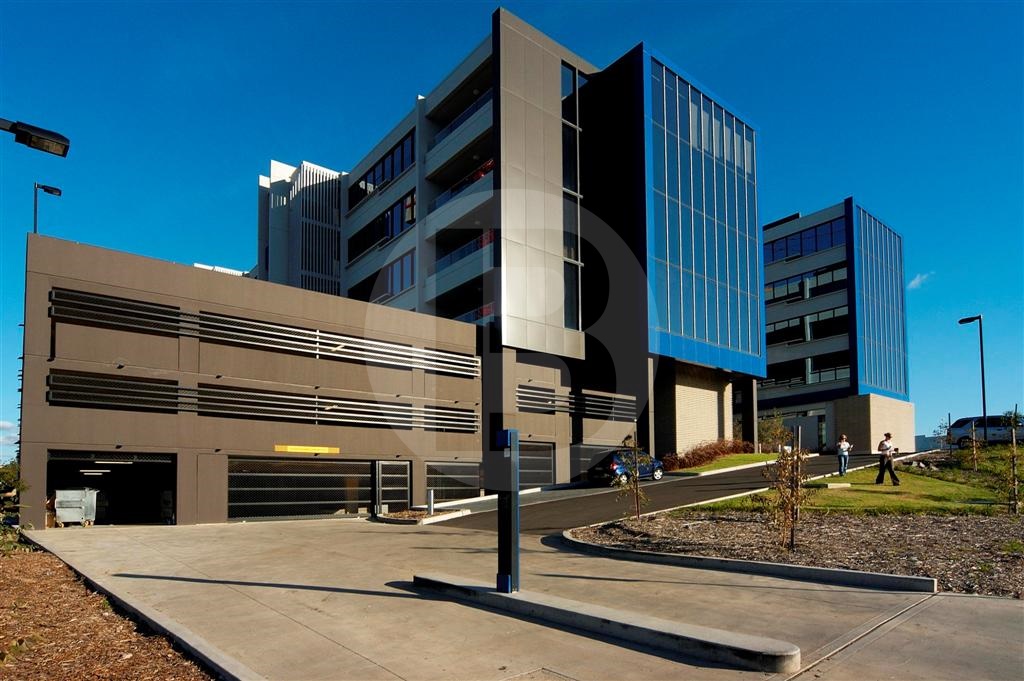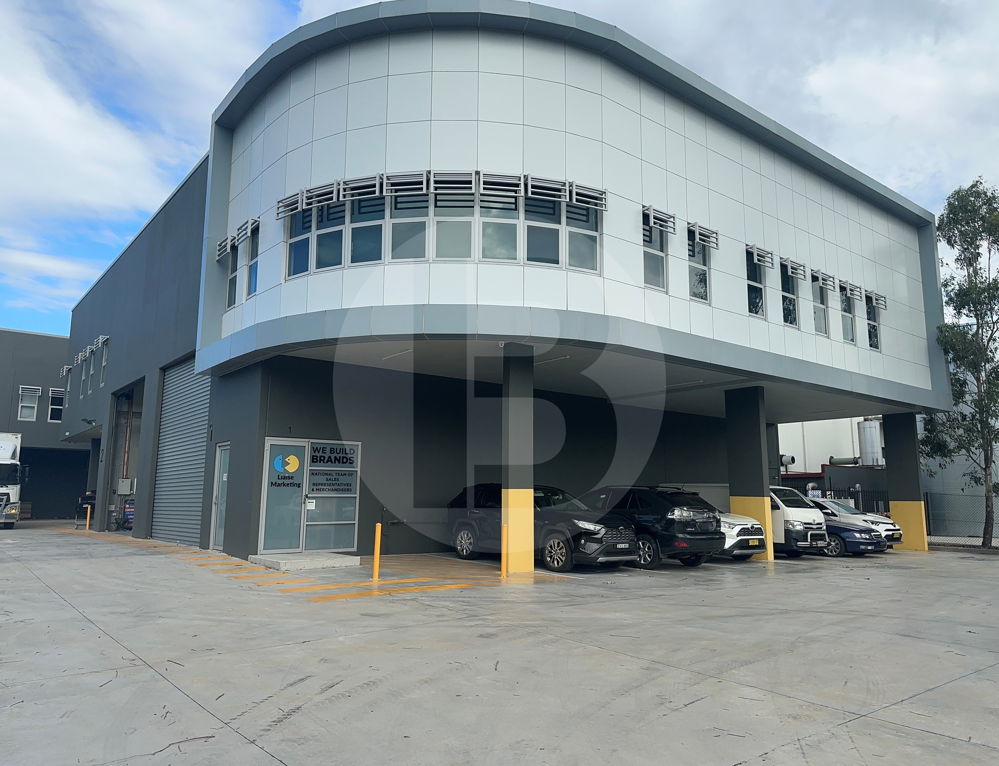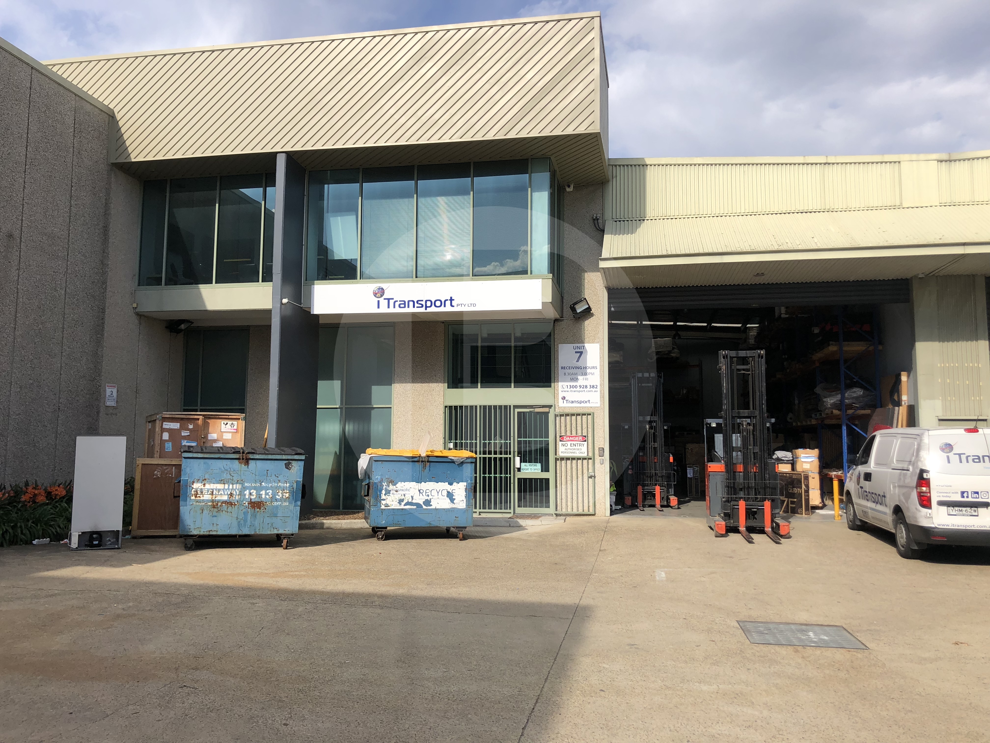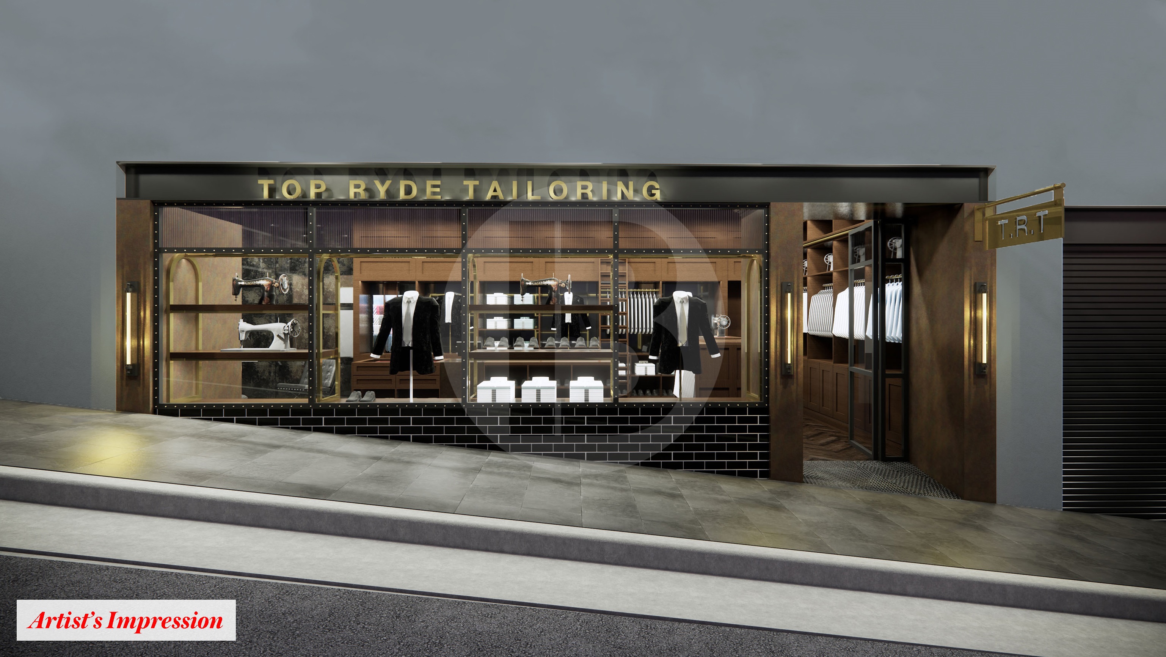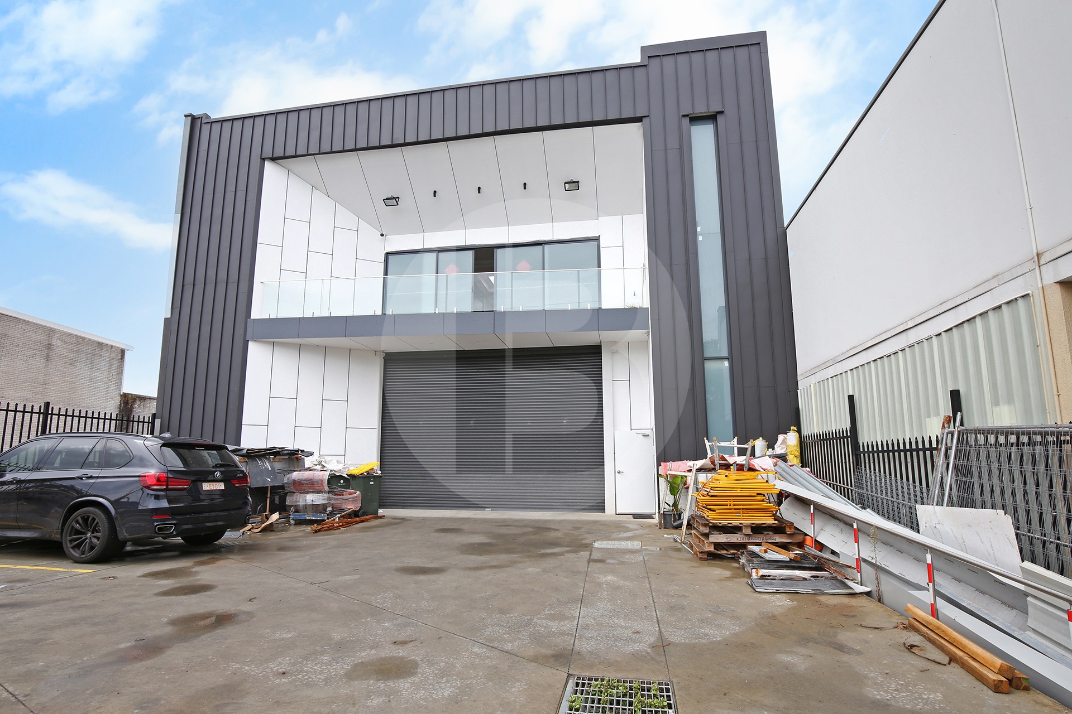Listing
Key Features:
Located on second floor.
Own bathroom/kitchenette.
Air-conditioning
500 metres to Bella Vista Metro
Walk to local restaurants and cafes
Easy access to M2 and M7 Motorways
——————-
Bawdens ID: 51950
——————-
Bawdens are pleased to present this rare find in a small complex of four units available for lease. This unit is situated with easy access to major arterial roads.
Key Features:
Wide roller door
Easy for loading and unloading trucks
Secure site
Air-conditioned mezzanine office
——————-
Bawdens ID: 52870
——————-
Bawdens are pleased to present to market by way of EOI an opportunity for investors and developers to secure rare land in the heart of the Guildford Industrial Precinct. This asset boasts central locality to both the M4 Motorway and Woodville Road, whilst having the following notable features;
Key Features:
2 vacant adjoining blocks totaling 1151m
DA approved for 14 residential units with a childcare
E1 local center zoning
FSR 1.5:1
12m height approval
Secured yard space
Contact the exclusive agent today
——————-
Bawdens ID: 10021
——————-
Bawdens are pleased to offer 7/175-179 James Ruse Drive, Camellia to the market for lease. An opportunity exists for a wide range of users to lease a prominent modern building in Camellia, close proximity to Parramatta CBD. The site provides quick access to James Ruse Drive, Parramatta Road and M4 Motorway.
* Access to the warehouse is via one (1) large motorised roller shutter door
* Quality office space with an abundant of natural light
* Excellent truck access
* 17 parking spaces
* Flexible E3 zoning
* Minutes to Parramatta CBD
* The business estate adjoins Rosehill Race Course
* Immediate access to James Ruse Drive and M4 Motorway
——————-
Bawdens ID: 17619
——————-
Located on Liberty Road, Huntingwood, close to the Great Western Highway and M4/M7 Motorway.
Warehouse overflow space great for distribution with 9 metre to 11 metre clearance, access via two roller doors with covered awning.
Great access for containers.
Toilet, lunchroom areas.
Short term lease offered.
Key features:
Sprinklered warehouse
Generous hardstand area
Great truck access
Ample parking onsite
Available mid November 2023
Available for term of two years
——————-
Bawdens ID: 80689
——————-
Brand new shop, street location.
Large open plan space with disabled bathroom.
Provision for kitchenette.
Bring your ideas to this established site, open over three (3) years.
Outside Top Ryde shopping centre. Fantastic position.
Key Features:
Large glass facade
Street facing
Disabled bathroom
——————-
Bawdens ID: 52706
——————-
Bawdens are pleased to offer for lease this new freestanding warehouse in the sought-after Clyde industrial precinct. The site provides easy access to major transport routes including Parramatta Road, Woodville Road, James Ruse Drive and the M4 ramp is conveniently close by.
Key Features:
Huge open 290sqm showroom
Dual level amenities
Large break out area
After hours security gate
Gas available
Conveniently close to public transport including bus and rail
——————-
Bawdens ID: 28244
——————-
Find Sydney Commercial Properties, Commercial Real Estate and Industrial Factories:
- Industrial Property in Arndell Park
- Industrial Property in Auburn
- Industrial Property in Baulkham Hills
- Industrial Property in Bankstown
- Industrial Property in Bass Hill
- Industrial Property in Blacktown
- Industrial Property in Cabramatta
- Industrial Property in Camellia
- Industrial Property in Campbelltown
- Industrial Property in Castle Hill
- Industrial Property in Chester Hill
- Industrial Property in Chipping Norton
- Industrial Property in Chullora
- Industrial Property in Colyton
- Industrial Property in Clyde
- Industrial Property in Condell Park
- Industrial Property in Dural
- Industrial Property in Eastern Creek
- Industrial Property in Ermington
- Industrial Property in Erskine Park
- Industrial Property in Fairfield
- Industrial Property in Girraween
- Industrial Property in Gladesville
- Industrial Property in Glendenning
- Industrial Property in Granville
- Industrial Property in Greenacre
- Industrial Property in Greystanes
- Industrial Property in Guildford
- Industrial Property in Harris Park
- Industrial Property in Homebush
- Industrial Property in Huntingwood
- Industrial Property in Ingleburn
- Industrial Property in Kings Park
- Industrial Property in Lane Cove
- Industrial Property in Lansvale
- Industrial Property in Lidcombe
- Industrial Property in Liverpool
- Industrial Property in Marayong
- Industrial Property in Meadowbank
- Industrial Property in Merrylands
- Industrial Property in Milperra
- Industrial Property in Minchinbury
- Industrial Property in Minto
- Industrial Property in Moorebank
- Industrial Property in Mt Druitt
- Industrial Property in Mulgrave
- Industrial Property in Northmead
- Industrial Property in North Parramatta
- Industrial Property in North Rocks
- Industrial Property in Padstow
- Industrial Property in Parramatta
- Industrial Property in Peakhurst
- Industrial Property in Pendle Hill
- Industrial Property in Penrith
- Industrial Property in Plumpton
- Industrial Property in Prestons
- Industrial Property in Prospect
- Industrial Property in Punchbowl
- Industrial Property in Regents Park
- Industrial Property in Revesby
- Industrial Property in Rhodes
- Industrial Property in Riverstone
- Industrial Property in Riverwood
- Industrial Property in Rosehill
- Industrial Property in Rydalmere
- Industrial Property in Ryde/West Ryde
- Industrial Property in St Marys
- Industrial Property in Seven Hills
- Industrial Property in Silverwater
- Industrial Property in Smithfield
- Industrial Property in Thornleigh
- Industrial Property in Villawood
- Industrial Property in Warwick Farm
- Industrial Property in Wetherill Park
- Industrial Property in Westmead
- Industrial Property in West Ryde
- Industrial Property in Yagoona
- Industrial Property in Yennora

