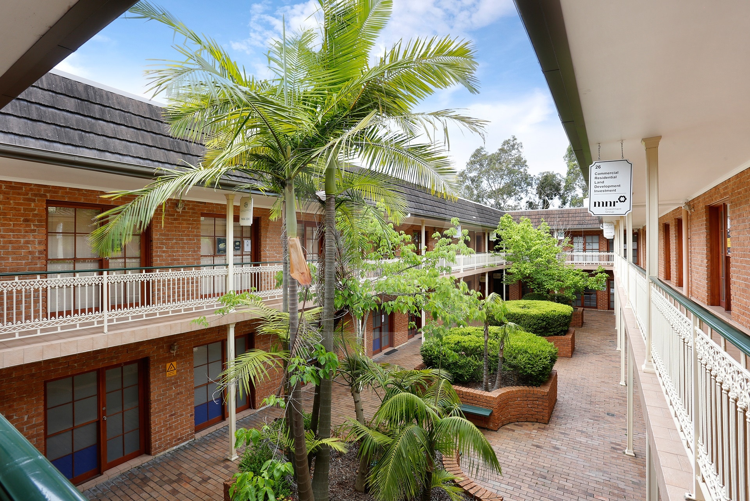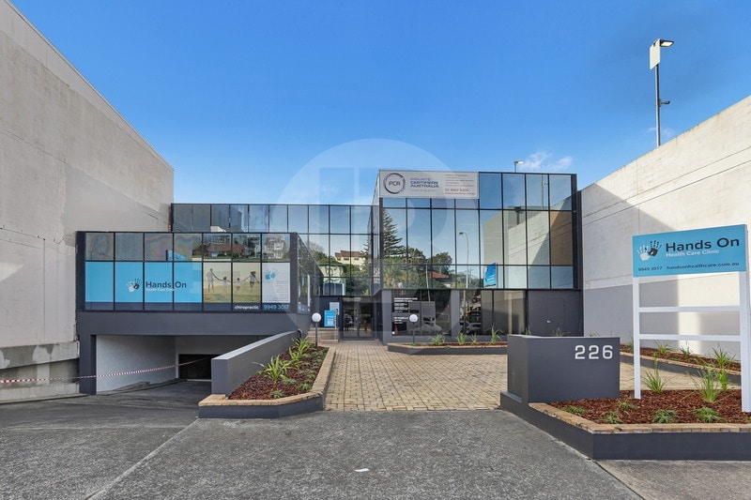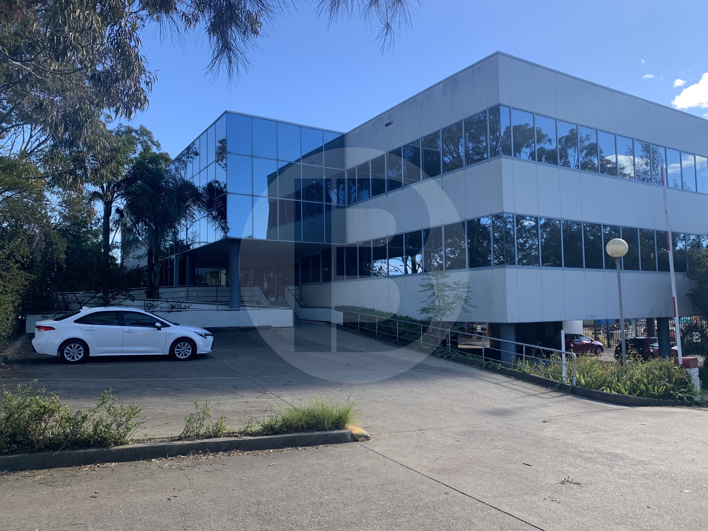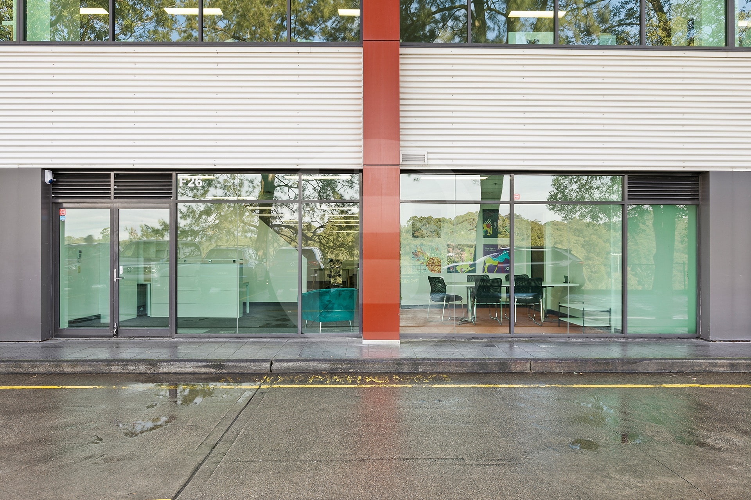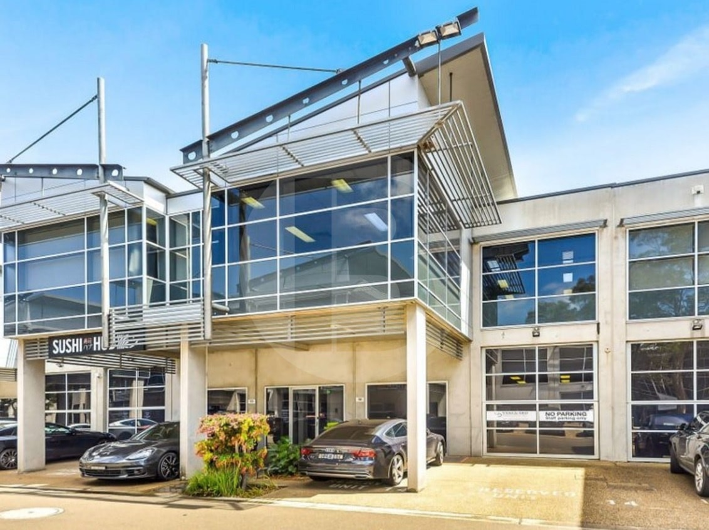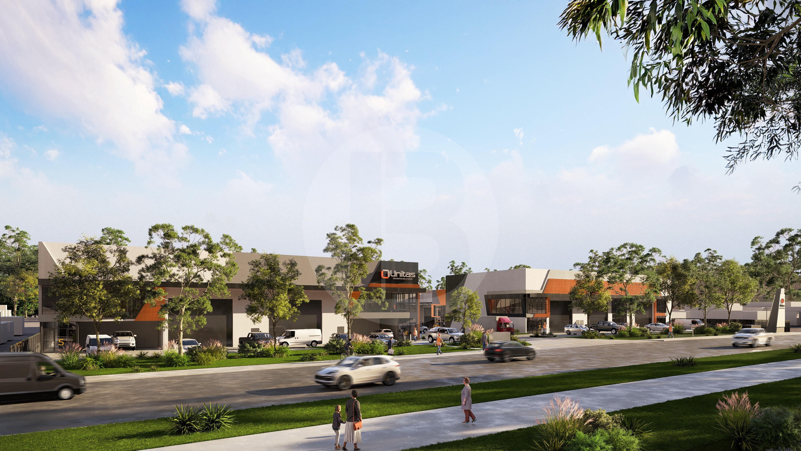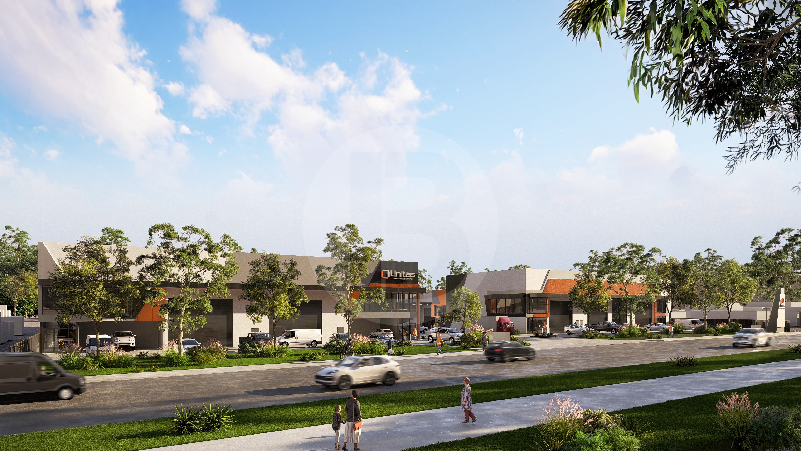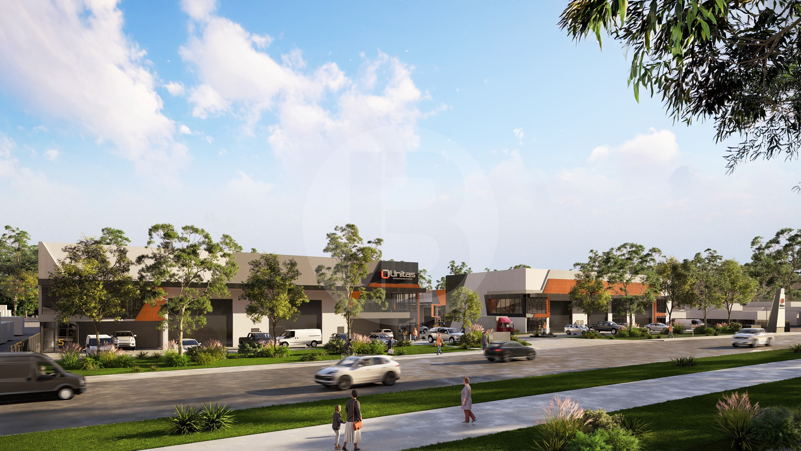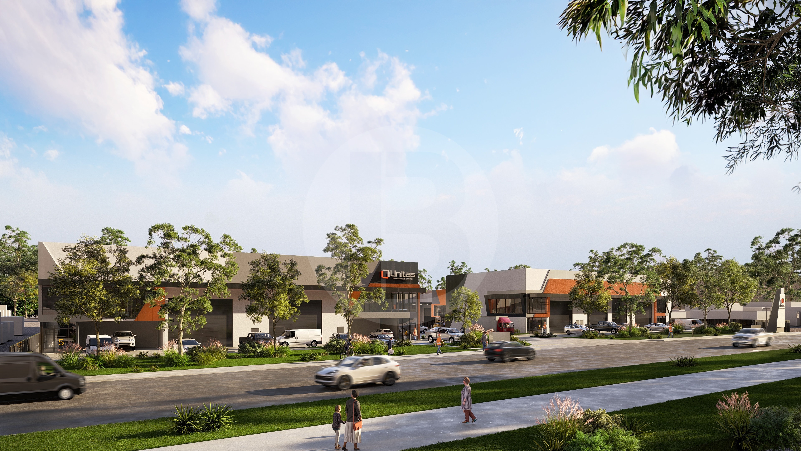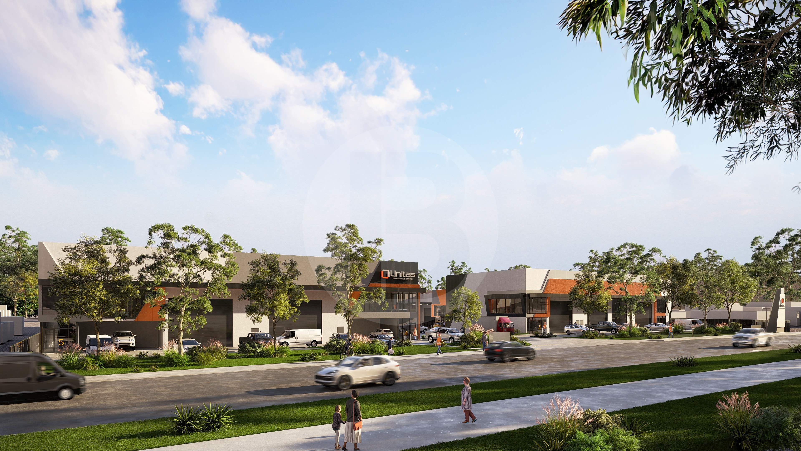Listing
Office with fitout located on 1st floor with 3x offices and reception area.
Great natural light.
Lift access to building from carpark.
Easy walk to shops and buses.
Min from M2 & M7.
Leased investment.
Key Features:
To Healing Hands Family Chiropractic P/L
Leased to Dec 2026
Lessee pays outgoings
Current net rental $25,080.00 + GST
Air-conditioned office space
Great opportunity to invest or occupy down the track
Outgoings per Quarter:
Strata: $ 2,114.02
Water: $83.17
Council: $231.30
——————-
Bawdens ID: 84204
——————-
Positioned at the gateway to the northern beaches, on the high-traffic Condamine Street corridor, 226 Condamine Street, Manly Vale presents a rare opportunity to secure a premium commercial freehold in one of the Northern Beaches’ most sought after retail and trade precincts. Spanning 976.5m of internal area across two levels and 683m* of basement car parking this versatile property offers the functionality of both showroom and/or medical office components with excellent onsite parking. Surrounded by major national retailers – Dan Murphy’s, Coles, King Furniture, Coco Republic, Harvey Norman and Woolworths, this commanding site benefits from consistent vehicle exposure and great connectivity. This is a landmark opportunity for any business seeking visibility and space in a blue-chip location.
Key Features:
976.5m* of internal area over 2 levels
Excellent signage and branding exposure to Condamine Street
Approx. 30,000 passing vehicles daily (per Transport NSW)
Existing fit out includes multiple offices and open plan areas
Onsite parking up to 25 vehicles
Flexible layout/fitout options, ideal for medical or showroom users
Bathrooms on every level
——————-
Bawdens ID: 84198
——————-
Just off Sunnyholt Road and Fifth Avenue
Close to rail and CBD
Naming rights may be available
Rare freestanding offering
Ex Wesley Mission Tenancy
Fit out can stay if required
Key Features:
Partitioned offices
2 lunchrooms
Meeting rooms x 2
Ground floor disabled access ramps
——————-
Bawdens ID: 84148
——————-
Positioned in the heart of Lane Cove West Business Park, this ground floor office/showroom offers a highly adaptable space suited to a range of commercial, creative or light storage users.
Previously fit out as a commercial print shop, the property provides a functional layout and ideal for similar operations or easy conversion to suit office, showroom, storage or other requirements.
Key Features:
Private kitchenette and bathroom
2 on-site car spaces
Great connectivity to Epping Road, M2 Motorway
Current print shop fit-out, can be refigured or retained
Cafe on site
Air-conditioned, carpeted space
——————-
Bawdens ID: 84134
——————-
Ability to lease this modern first-floor office OR Ground Floor Storage/Showroom in the heart of Homebush featuring sleek interiors, excellent natural light and convenient access to transport and amenities, with DFO located next door.
Conveniently located and connecting Parramatta Road, Homebush Bay Drive and the M4 motorway.
Ideal for businesses seeking a professional and accessible workspace.
Key Features:
Boardroom and partitioned offices
Ground Floor Folding Door Access
Option to Lease Ground Floor or First Floor
Kitchen and amenities
Freshly painted office space
Secure complex
Cafe onsite
Air-conditioned space
2 car spaces onsite
Ground Floor Space is 146m
——————-
Bawdens ID: 84133
——————-
Unitas Business Park is a premier development comprising 17 units, offering the opportunity to purchase a high-quality office/warehouse facility featuring climate management awning and exclusive yard area.
Key Features:
Quality finishes
Internal clearance 8.5m to 9.3m
Flexible E4 Zoning
Wide driveway
Excellent truck access
Secure yard for added flexibility
Total area includes climate management awning
Solar panels
Completion September 2026
——————-
Bawdens ID: 84125
——————-
Unitas Business Park is a premier development comprising 17 units, offering the opportunity to purchase a high-quality office/warehouse facility featuring climate management awning and exclusive yard area.
Key Features:
Quality finishes
Internal clearance 8.5m to 9.5m
Flexible E4 Zoning
Wide driveway
Excellent truck access
Secure yard for added flexibility
Total area includes climate management awning
Solar panels
Completion September 2026
——————-
Bawdens ID: 84123
——————-
Unitas Business Park is a premier development comprising 17 units, offering the opportunity to purchase a high-quality office/warehouse facility featuring climate management awning and exclusive yard area.
Key Features:
Quality finishes
Internal clearance 8.8m to 9.8m
Flexible E4 Zoning
Wide driveway
Excellent truck access
Secure yard for added flexibility
Total area includes climate management awning
Solar panels
Completion September 2026
——————-
Bawdens ID: 84122
——————-
Unitas Business Park is a premier development comprising 17 units, offering the opportunity to purchase a high-quality office/warehouse facility featuring climate management awning and exclusive yard area.
Key Features:
Quality finishes
Internal clearance 8.7m to 9.8m
Flexible E4 Zoning
Wide driveway
Excellent truck access
Secure yard for added flexibility
Total area includes climate management awning
Solar panels
Completion September 2026
——————-
Bawdens ID: 84121
——————-
Unitas Business Park is a premier development comprising 17 units, offering the opportunity to purchase a high-quality office/warehouse facility featuring climate management awning and exclusive yard area.
Key Features:
Quality finishes
Internal clearance 8.6m to 9.8m
Flexible E4 Zoning
Wide driveway
Excellent truck access
Secure yard for added flexibility
Total area includes climate management awning
Solar panels
Completion September 2026
——————-
Bawdens ID: 84120
——————-
Find Sydney Commercial Properties, Commercial Real Estate and Industrial Factories:
- Industrial Property in Arndell Park
- Industrial Property in Auburn
- Industrial Property in Baulkham Hills
- Industrial Property in Bankstown
- Industrial Property in Bass Hill
- Industrial Property in Blacktown
- Industrial Property in Cabramatta
- Industrial Property in Camellia
- Industrial Property in Campbelltown
- Industrial Property in Castle Hill
- Industrial Property in Chester Hill
- Industrial Property in Chipping Norton
- Industrial Property in Chullora
- Industrial Property in Colyton
- Industrial Property in Clyde
- Industrial Property in Condell Park
- Industrial Property in Dural
- Industrial Property in Eastern Creek
- Industrial Property in Ermington
- Industrial Property in Erskine Park
- Industrial Property in Fairfield
- Industrial Property in Girraween
- Industrial Property in Gladesville
- Industrial Property in Glendenning
- Industrial Property in Granville
- Industrial Property in Greenacre
- Industrial Property in Greystanes
- Industrial Property in Guildford
- Industrial Property in Harris Park
- Industrial Property in Homebush
- Industrial Property in Huntingwood
- Industrial Property in Ingleburn
- Industrial Property in Kings Park
- Industrial Property in Lane Cove
- Industrial Property in Lansvale
- Industrial Property in Lidcombe
- Industrial Property in Liverpool
- Industrial Property in Marayong
- Industrial Property in Meadowbank
- Industrial Property in Merrylands
- Industrial Property in Milperra
- Industrial Property in Minchinbury
- Industrial Property in Minto
- Industrial Property in Moorebank
- Industrial Property in Mt Druitt
- Industrial Property in Mulgrave
- Industrial Property in Northmead
- Industrial Property in North Parramatta
- Industrial Property in North Rocks
- Industrial Property in Padstow
- Industrial Property in Parramatta
- Industrial Property in Peakhurst
- Industrial Property in Pendle Hill
- Industrial Property in Penrith
- Industrial Property in Plumpton
- Industrial Property in Prestons
- Industrial Property in Prospect
- Industrial Property in Punchbowl
- Industrial Property in Regents Park
- Industrial Property in Revesby
- Industrial Property in Rhodes
- Industrial Property in Riverstone
- Industrial Property in Riverwood
- Industrial Property in Rosehill
- Industrial Property in Rydalmere
- Industrial Property in Ryde/West Ryde
- Industrial Property in St Marys
- Industrial Property in Seven Hills
- Industrial Property in Silverwater
- Industrial Property in Smithfield
- Industrial Property in Thornleigh
- Industrial Property in Villawood
- Industrial Property in Warwick Farm
- Industrial Property in Wetherill Park
- Industrial Property in Westmead
- Industrial Property in West Ryde
- Industrial Property in Yagoona
- Industrial Property in Yennora

