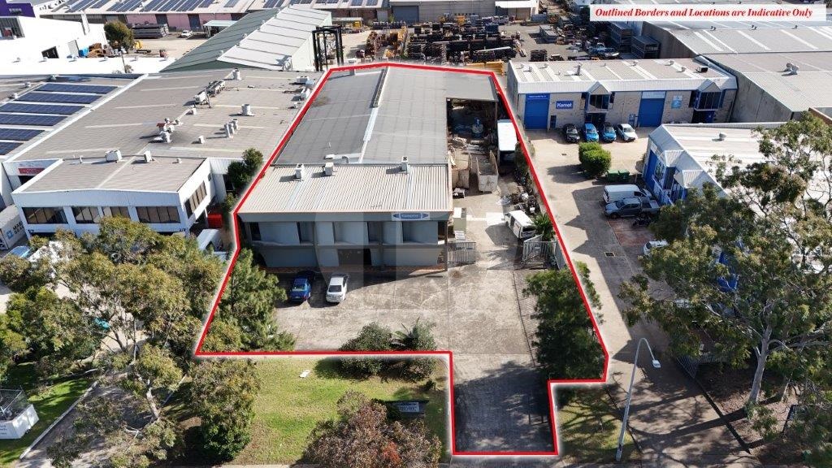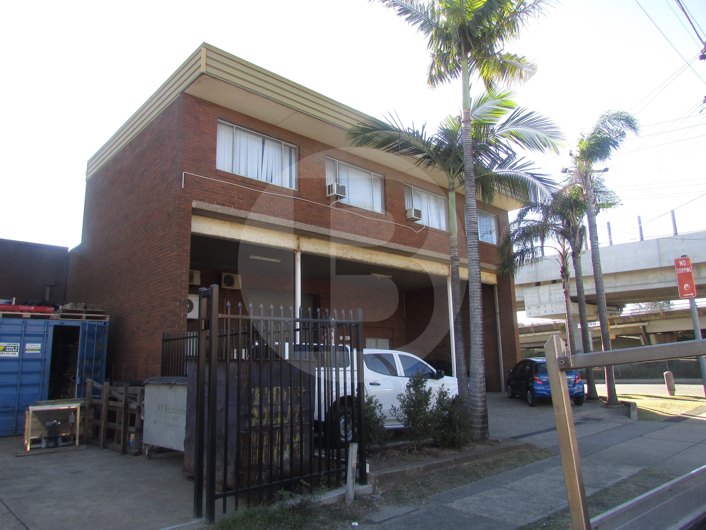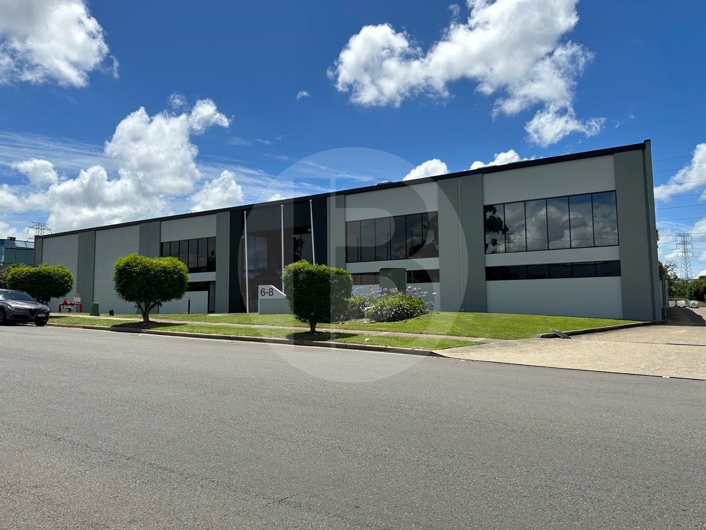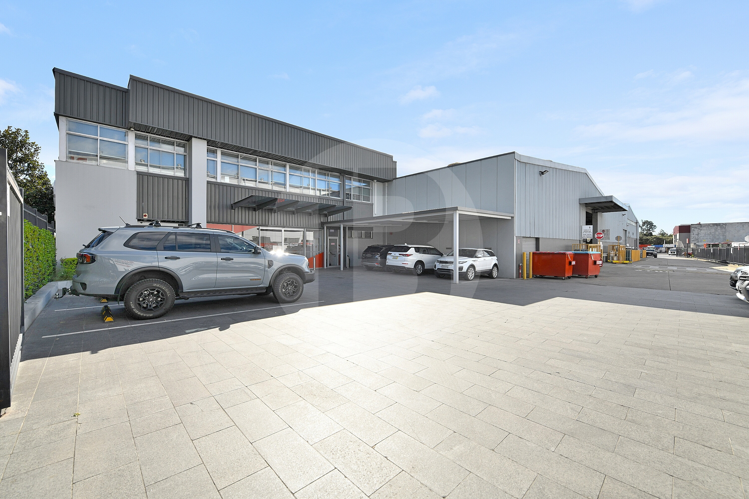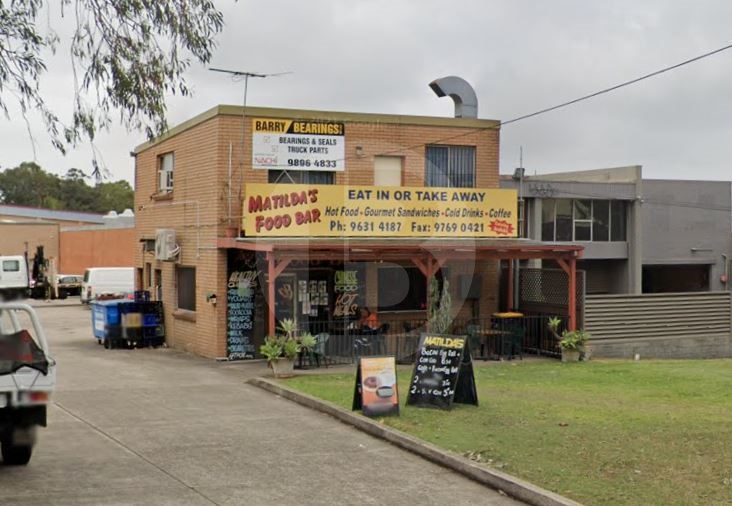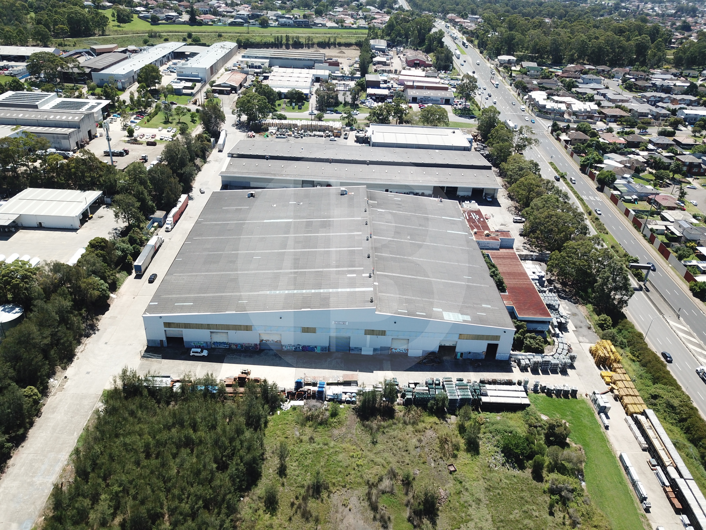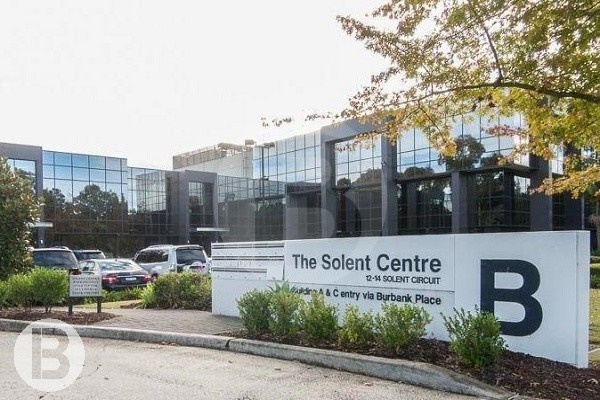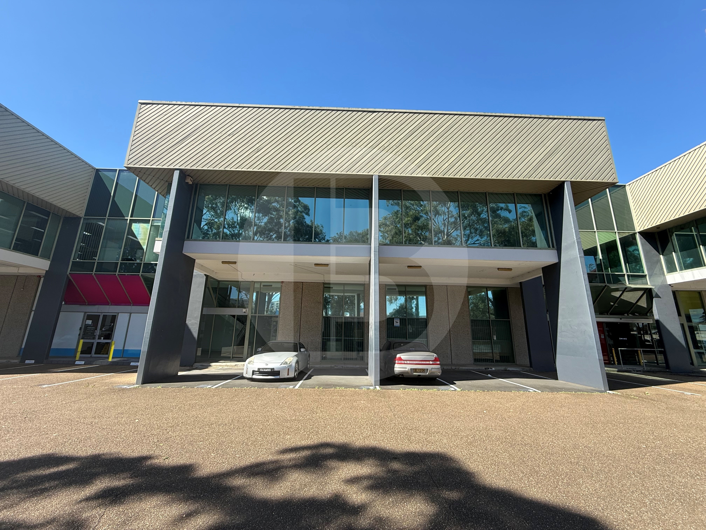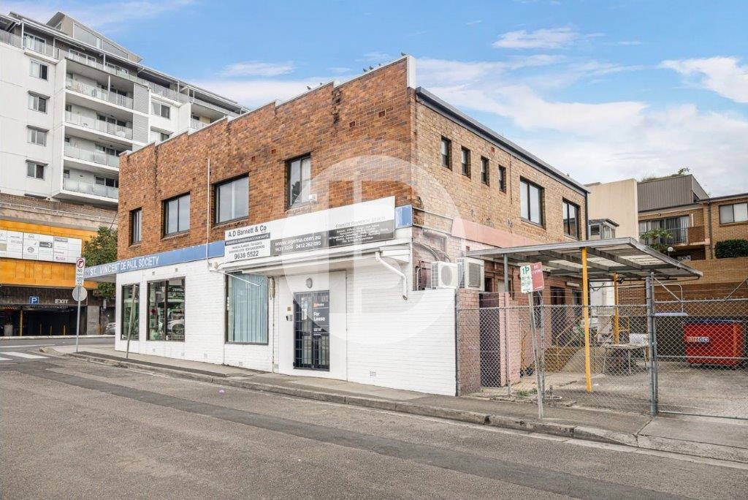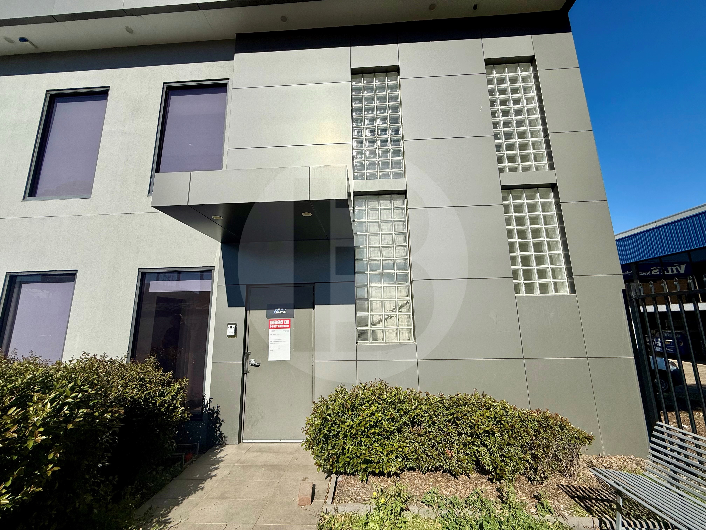Listing
This functional freestanding building is located in the highly sought after Kings Park Industrial Precinct located at 9 Turbo Road, Kings Park, for lease. Within close proximity to Blacktown CBD, Rail and Bus transport. Occupiers will enjoy quick access to main arterial routes such as the M4 and M7 Motorway, Sunnyholt and Windsor Road.
Key Features:
Building Area 1318m* | Site Area 2393m*
Clearspan warehouse internal clearance from 6.2m to 6.6m
Rear awning of 122m* not included in stated area
Two Roller Doors
Office is carpeted and air conditioned
Zoned E4 – Blacktown Council
Generous concrete forecourt area provides great storage and excellent truck manoeuvrability
Ample onsite parking
*denotes approximately
——————-
Bawdens ID: 12709
——————-
Located in the established Granville/Clyde Industrial Precinct. The site provides easy access to Parramatta Road, James Ruse Drive, Woodville Road and the M4 Motorway.
Key Features:
High clearance warehouse area
Unique warehouse that provides multiple training offices and conference rooms
Ample onsite parking
E4 Zoning, Parramatta City Council
Covered truck loading areas which allows for all weather freight
Loading and unloading
——————-
Bawdens ID: 12704
——————-
Located on the northern side of Stoddart Road within close proximity to major arterial roads such as the M4 Motorway and the Great Western Highway. The property falls within the Council of Blacktown.
Freestanding office / warehouse facility presents as new. Features include:
Clearspan, column free warehouse space.
Internal clearances ranging from 7.5 8.5m (approx.).
Access to the warehouse via three (3) roller shutter doors.
Modern, refurbished office space, with ability to convert ground floor to showroom or office.
Large rear yard for storage-STCA*.
Available now.
*Subject to Council Approval.
——————-
Bawdens ID: 11973
——————-
Positioned in one of Western Sydney’s most strategic and tightly held industrial corridors, 305 Parramatta Road, Auburn presents a rare opportunity to secure a high-clearance warehouse and office facility with exceptional main road exposure.
Spanning 3,268m of warehouse, 1,412m of corporate office on 7,089m of land, this property is an ideal Headquarters for a variety of businesses seeking unbeatable visibility and access.
Offering direct exposure to one of Sydney’s busiest roads (65m frontage), this freestanding asset provides great connectivity to major arterial routes, strong signage potential and is a prime opportunity to position your business for maximum impact.
Key Features:
Approx. 50,000 passing vehicles daily (per Transport NSW)
Clearspan warehouse with multiple roller shutters
2 street access points
Corporate-style office accommodation with air conditioning and amenities
Generous yard for truck turning or container unloading
Internal clearances from 5.9m-8.4m (approx.).
Suitable for Large Format Retail/ Bulky Goods & Industrial uses (^STCA)
——————-
Bawdens ID: 11807
——————-
Located just of the Great Western Highway and the M4 Motorway is the well presented air conditioned office.
Key Features:
Great value rental
Caf on site
Easy access to main roads and buses
——————-
Bawdens ID: 11018
——————-
This warehouse features internal clearances of approximately 10m to 12m*, allowing ample space for various industrial activities. With seven container-height roller shutter doors, it offers excellent access and flexibility, making it an ideal option for businesses seeking secure and adaptable industrial space.
*Approx
——————-
Bawdens ID: 10214
——————-
Professional office located in the centre of the Business Park comprising of modern glass fitout- 4 offices. Large meeting room, reception, open area, kitchenette and internal bathrooms.
This office is drenched with plenty of natural light and exposure to Solent Circuit. Front door located directly off parking.
Key Features:
Reverse cycle air-conditioning
Easy walk to cafes, restaurants and shopping
Close to metro
Minutes from M2, M7
Large visitor parking 40 cars
——————-
Bawdens ID: 84277
——————-
Bawdens are pleased to offer 2 and 3 175-179 James Ruse Drive, Camellia to the market for lease. An opportunity exists for a wide range of users to lease a prominent modern building in Camellia, close proximity to Parramatta CBD. The site provides quick access to James Ruse Drive, Parramatta Road and M4 Motorway.
* Access to the warehouse is via one (1) large motorised roller shutter door
* Quality office space with an abundant of natural light
* Excellent truck access
* 22-26 parking spaces
* Flexible E3 zoning
* Minutes to Parramatta CBD
* The business estate adjoins Rosehill Race Course
* Immediate access to James Ruse Drive and M4 Motorway
——————-
Bawdens ID: 84268
——————-
Position your business for success in this highly visible first-floor office, prominently situated at a busy T-intersection directly opposite the Toongabbie Hotel. Just minutes from the M2 and M7 motorways and a short stroll to Toongabbie Railway Station.
Perfect for professional servicessuch as solicitors, accountants or real estate agencies.
Key Features:
Bright, functional layout with large open-plan area, reception, two private offices and a boardroom
Kitchenette and secure building access with storage
Ducted air-conditioning and abundant natural light
Signage rights included for maximum street presence
Convenient on-street parking
Five (5) secured parking spots available at $192 per week
——————-
Bawdens ID: 84267
——————-
Bawdens are pleased to present to market for lease a high quality office space in a prime location. This well presented space offers businesses a central location with a turn key opportunity. In addition this property has the below notable features:
Fully furnished and equipped work stations and desks
Ducted air conditioning
Separate modern kitchen
Onsite amenities
Contact the exclusive agents to organise an inspection
——————-
Bawdens ID: 84266
——————-
Find Sydney Commercial Properties, Commercial Real Estate and Industrial Factories:
- Industrial Property in Arndell Park
- Industrial Property in Auburn
- Industrial Property in Baulkham Hills
- Industrial Property in Bankstown
- Industrial Property in Bass Hill
- Industrial Property in Blacktown
- Industrial Property in Cabramatta
- Industrial Property in Camellia
- Industrial Property in Campbelltown
- Industrial Property in Castle Hill
- Industrial Property in Chester Hill
- Industrial Property in Chipping Norton
- Industrial Property in Chullora
- Industrial Property in Colyton
- Industrial Property in Clyde
- Industrial Property in Condell Park
- Industrial Property in Dural
- Industrial Property in Eastern Creek
- Industrial Property in Ermington
- Industrial Property in Erskine Park
- Industrial Property in Fairfield
- Industrial Property in Girraween
- Industrial Property in Gladesville
- Industrial Property in Glendenning
- Industrial Property in Granville
- Industrial Property in Greenacre
- Industrial Property in Greystanes
- Industrial Property in Guildford
- Industrial Property in Harris Park
- Industrial Property in Homebush
- Industrial Property in Huntingwood
- Industrial Property in Ingleburn
- Industrial Property in Kings Park
- Industrial Property in Lane Cove
- Industrial Property in Lansvale
- Industrial Property in Lidcombe
- Industrial Property in Liverpool
- Industrial Property in Marayong
- Industrial Property in Meadowbank
- Industrial Property in Merrylands
- Industrial Property in Milperra
- Industrial Property in Minchinbury
- Industrial Property in Minto
- Industrial Property in Moorebank
- Industrial Property in Mt Druitt
- Industrial Property in Mulgrave
- Industrial Property in Northmead
- Industrial Property in North Parramatta
- Industrial Property in North Rocks
- Industrial Property in Padstow
- Industrial Property in Parramatta
- Industrial Property in Peakhurst
- Industrial Property in Pendle Hill
- Industrial Property in Penrith
- Industrial Property in Plumpton
- Industrial Property in Prestons
- Industrial Property in Prospect
- Industrial Property in Punchbowl
- Industrial Property in Regents Park
- Industrial Property in Revesby
- Industrial Property in Rhodes
- Industrial Property in Riverstone
- Industrial Property in Riverwood
- Industrial Property in Rosehill
- Industrial Property in Rydalmere
- Industrial Property in Ryde/West Ryde
- Industrial Property in St Marys
- Industrial Property in Seven Hills
- Industrial Property in Silverwater
- Industrial Property in Smithfield
- Industrial Property in Thornleigh
- Industrial Property in Villawood
- Industrial Property in Warwick Farm
- Industrial Property in Wetherill Park
- Industrial Property in Westmead
- Industrial Property in West Ryde
- Industrial Property in Yagoona
- Industrial Property in Yennora

