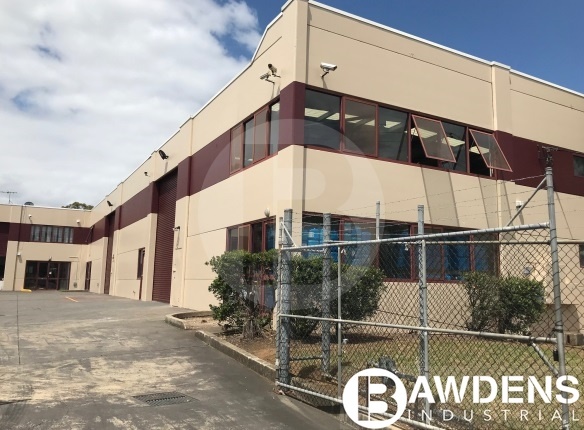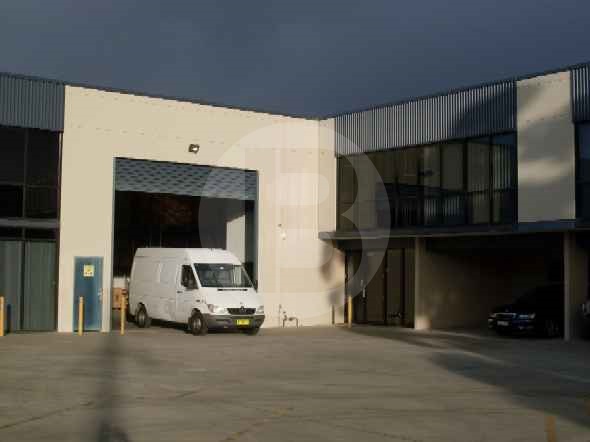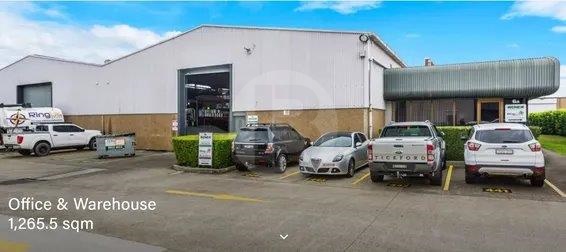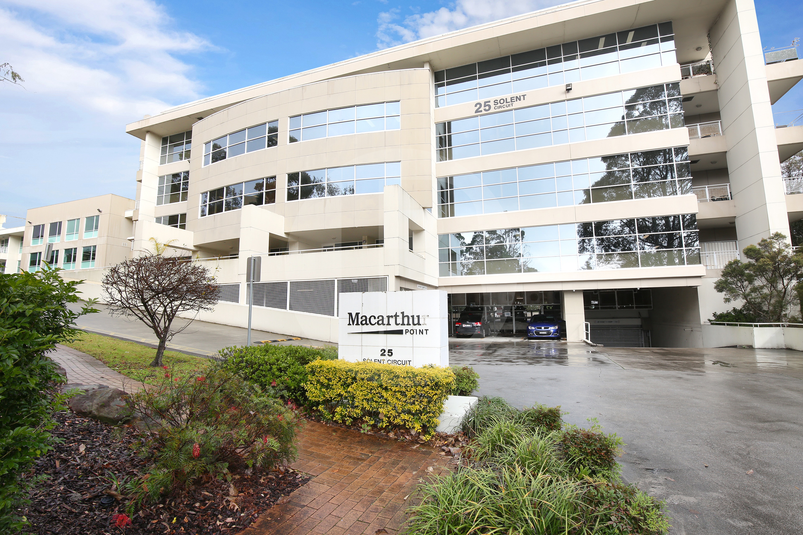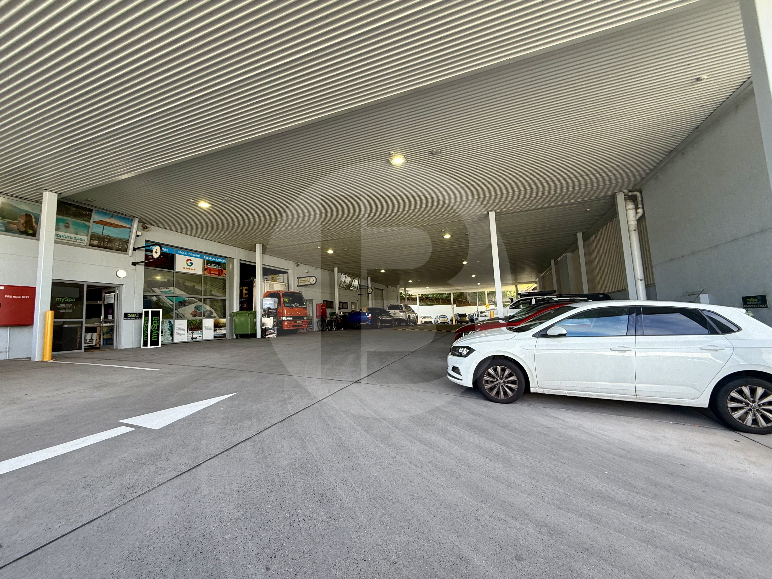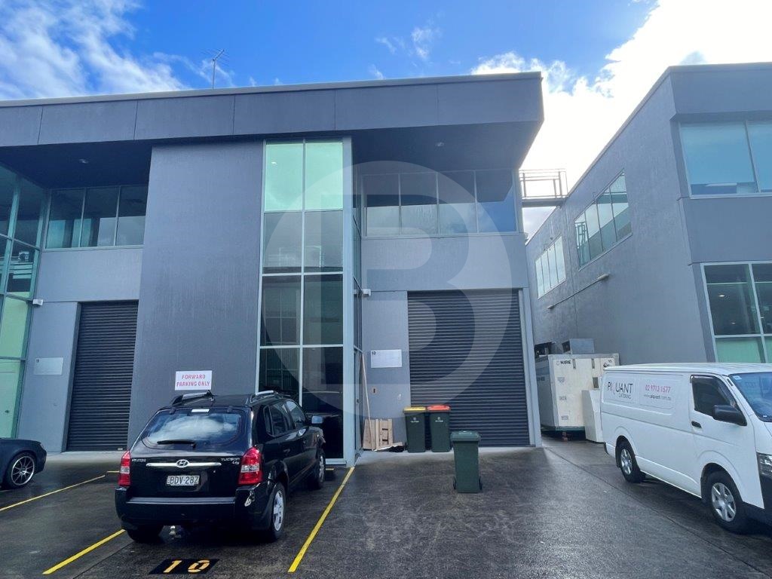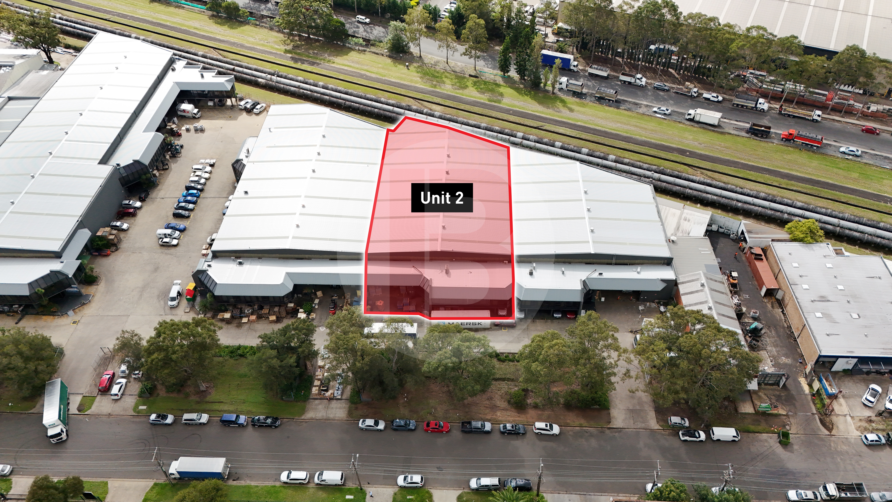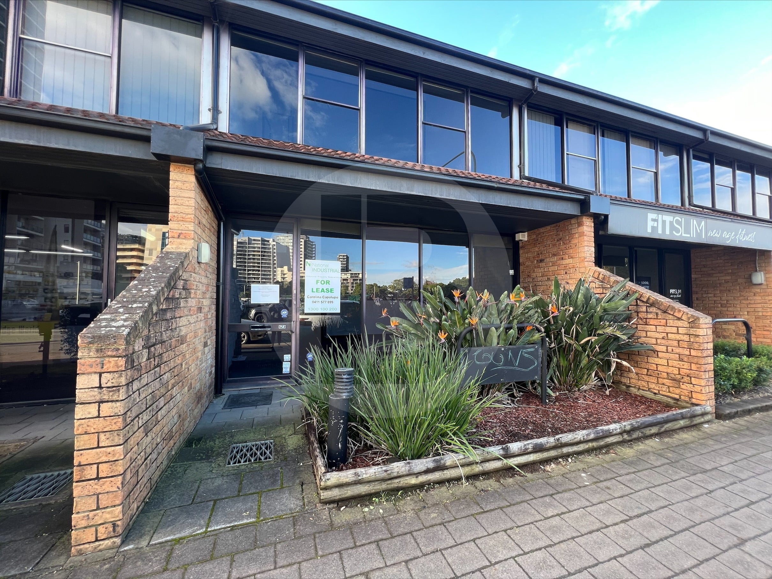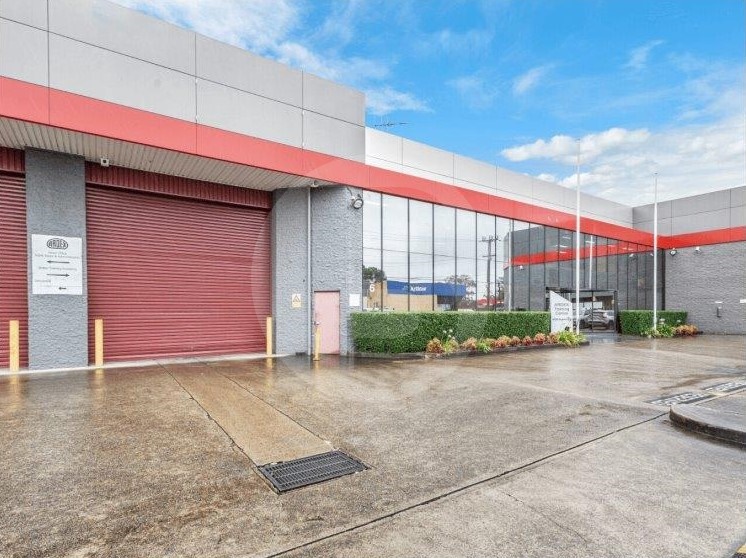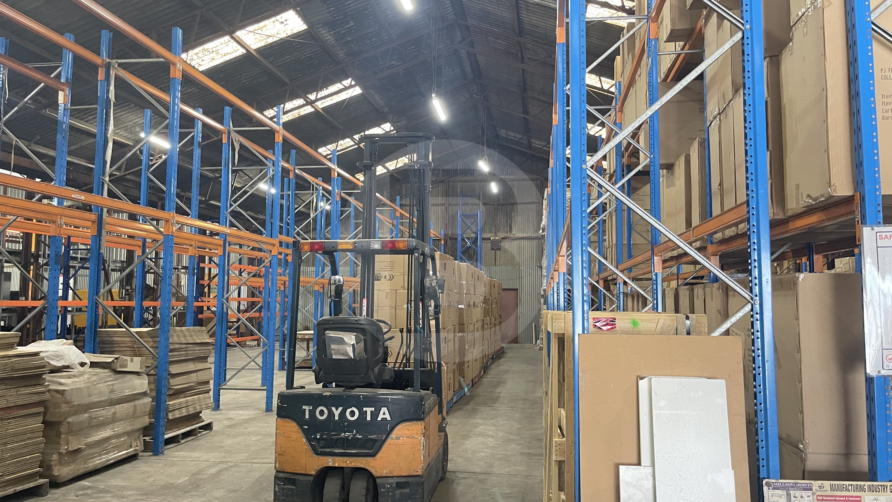Listing
* Proximity to M4 and the Great Western Highway.
* High clearance warehouse with container access.
* Exposure to Great Western Highway.
* Mezzanine office.
Sought after size range of 612m warehouse with highway exposure and easy street access. Approx. 212m, featuring a carpeted showroom and office, plus clear-span warehouse with truck access. Located on a fully secured site share by only three tenants.
——————-
Bawdens ID: 22611
——————-
Key Features:
No GST Payable – Going Concern
Great container access and truck maneuvering
Rental return $167,000 pa gross
——————-
Bawdens ID: 21467
——————-
Located next to Seven Hills Railway Station and allowing easy access to M2 + M7 motorways.
Key Features:
Short walk to Seven Hills Station.
Easy access to main roads.
Ideal storage and office to fit.
Cafe on site.
——————-
Bawdens ID: 21292
——————-
Key Features:
Occupy or invest
Month to month tenancy paying $45,468.00 net pa
Air conditioning
Shared meeting room on level 3
Great lake view from this third floor office
Easy walk to shops, restaurants, and banks
Walking distance to public transport
Caf on site
Outgoing per quarter:
Water: $49.00
Strata: $2,339.00
Council: $140.00
——————-
Bawdens ID: 20909
——————-
Located within the Hills Leisure Centre, this strata unit was recondition 3 years ago and presents well.
Key features:
* Ground floor warehouse providing bathrooms, both male and female
* Concrete ceiling- cool in summer
* First floor office with carpet tiles and air-conditioning
* New kitchenette with zip hot & cold water
* Glass bi-fold roller door
A must to visit!
——————-
Bawdens ID: 20387
——————-
Situated at 46-48 Buffalo Road, Gladesville, Unit 10 is well-positioned in the complex to provide access for truck access. Ideal for a variety of users, this property is a great fit for many.
Potential laboratory space
Air-conditioned office space
Positioned nearby major arterial roads
Recently renovated
Furniture included
Kitchenette and amenities
——————-
Bawdens ID: 19608
——————-
Bawdens are pleased to present to market for sale a rare gem in the heart of the Regents Park Industrial precinct. This property boasts an impressive 8.8m clearance with additional yard space, making this property suitable for the astute investor or owner occupier. This high quality property has the following additional features;
Tenanted until 30 April 2026 with a passing rental of $243,950 pa net + GST
Approx. 200m of secured rear yard
2 roller doors, with the front roller door having 9m in width
18 undercover car spaces
Upstairs and downstairs amenities
Excellent truck and container access
3 driveways into complex
Positioned at front of complex
Contact the exclusive agents to inspect
——————-
Bawdens ID: 18467
——————-
Dont miss out on the opportunity to lease a modern open plan office, located along Parramatta River near the intersection of George Street and Harris Street. This air-conditioned office comes with balcony views, boardroom and reception area with three (3) parking spaces.
Key Features:
Balcony views
Open plan office
Three (3) parking spaces
Boardroom/reception area
Parking: Approx $900 per car space
——————-
Bawdens ID: 17272
——————-
Easy access to M2 & M7 Motorway is this modern industrial unit with exposure to the corner of Station and Powers Road, Seven Hills.
Key Features:
* Sprinkled warehouse
* Clearance up to 7.5 meters
* Rear yard area
* Modern air conditioned office space
——————-
Bawdens ID: 17191
——————-
Located in the Fairfield East industrial precinct, the site provides quick access to main arterial routes.
Within close proximity to Parramatta CBD, Villawood and Smithfield industrial precincts are nearby.
On offer is a shared functional Warehouse area from 400m to 600m. Asking rental from $70,000.00 to $90,000.00 gross.
Key features include:
* Affordable rental.
* Three phase power.
* Close access to Western Sydney’s established industrial precincts.
* Site is fenced.
* Near main arterial routes.
——————-
Bawdens ID: 17174
——————-
Find Sydney Commercial Properties, Commercial Real Estate and Industrial Factories:
- Industrial Property in Arndell Park
- Industrial Property in Auburn
- Industrial Property in Baulkham Hills
- Industrial Property in Bankstown
- Industrial Property in Bass Hill
- Industrial Property in Blacktown
- Industrial Property in Cabramatta
- Industrial Property in Camellia
- Industrial Property in Campbelltown
- Industrial Property in Castle Hill
- Industrial Property in Chester Hill
- Industrial Property in Chipping Norton
- Industrial Property in Chullora
- Industrial Property in Colyton
- Industrial Property in Clyde
- Industrial Property in Condell Park
- Industrial Property in Dural
- Industrial Property in Eastern Creek
- Industrial Property in Ermington
- Industrial Property in Erskine Park
- Industrial Property in Fairfield
- Industrial Property in Girraween
- Industrial Property in Gladesville
- Industrial Property in Glendenning
- Industrial Property in Granville
- Industrial Property in Greenacre
- Industrial Property in Greystanes
- Industrial Property in Guildford
- Industrial Property in Harris Park
- Industrial Property in Homebush
- Industrial Property in Huntingwood
- Industrial Property in Ingleburn
- Industrial Property in Kings Park
- Industrial Property in Lane Cove
- Industrial Property in Lansvale
- Industrial Property in Lidcombe
- Industrial Property in Liverpool
- Industrial Property in Marayong
- Industrial Property in Meadowbank
- Industrial Property in Merrylands
- Industrial Property in Milperra
- Industrial Property in Minchinbury
- Industrial Property in Minto
- Industrial Property in Moorebank
- Industrial Property in Mt Druitt
- Industrial Property in Mulgrave
- Industrial Property in Northmead
- Industrial Property in North Parramatta
- Industrial Property in North Rocks
- Industrial Property in Padstow
- Industrial Property in Parramatta
- Industrial Property in Peakhurst
- Industrial Property in Pendle Hill
- Industrial Property in Penrith
- Industrial Property in Plumpton
- Industrial Property in Prestons
- Industrial Property in Prospect
- Industrial Property in Punchbowl
- Industrial Property in Regents Park
- Industrial Property in Revesby
- Industrial Property in Rhodes
- Industrial Property in Riverstone
- Industrial Property in Riverwood
- Industrial Property in Rosehill
- Industrial Property in Rydalmere
- Industrial Property in Ryde/West Ryde
- Industrial Property in St Marys
- Industrial Property in Seven Hills
- Industrial Property in Silverwater
- Industrial Property in Smithfield
- Industrial Property in Thornleigh
- Industrial Property in Villawood
- Industrial Property in Warwick Farm
- Industrial Property in Wetherill Park
- Industrial Property in Westmead
- Industrial Property in West Ryde
- Industrial Property in Yagoona
- Industrial Property in Yennora

