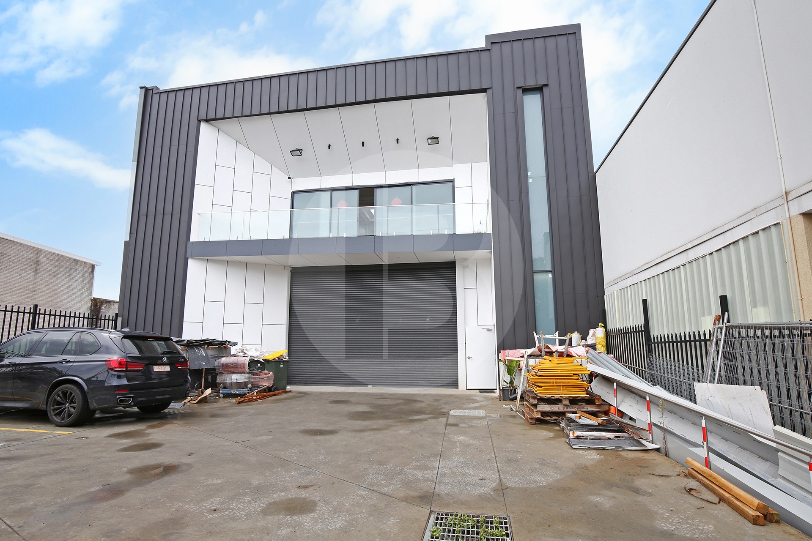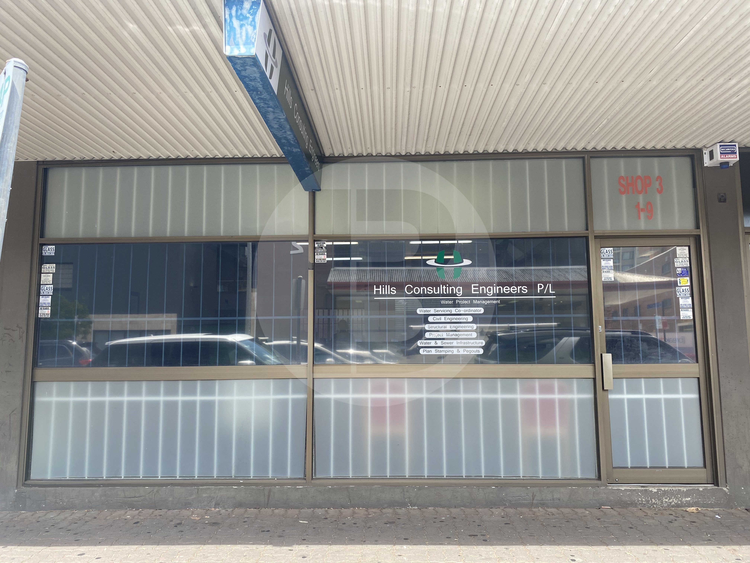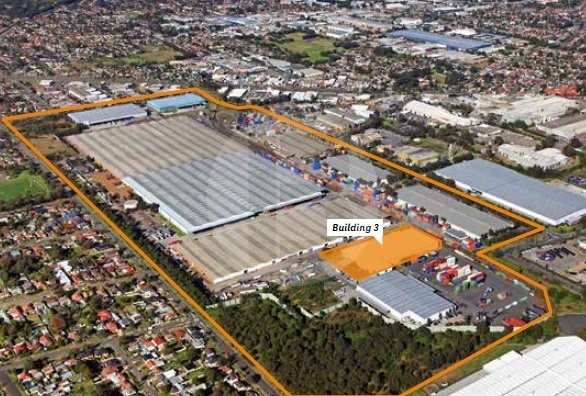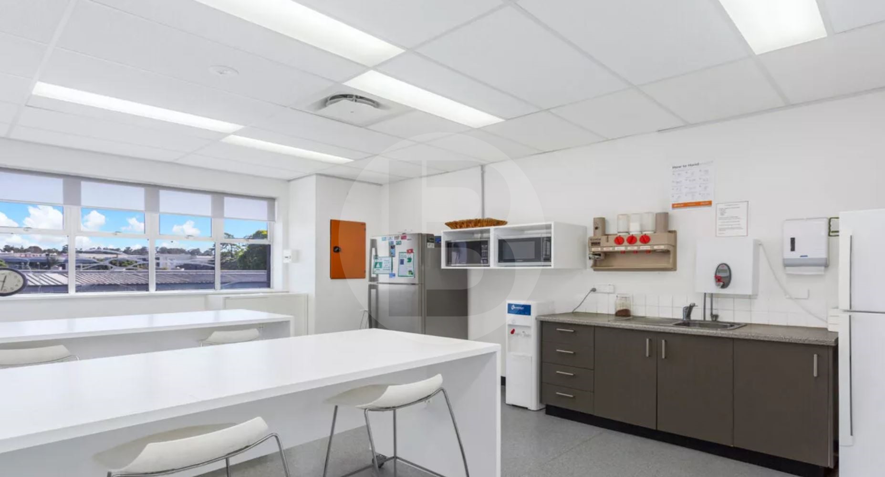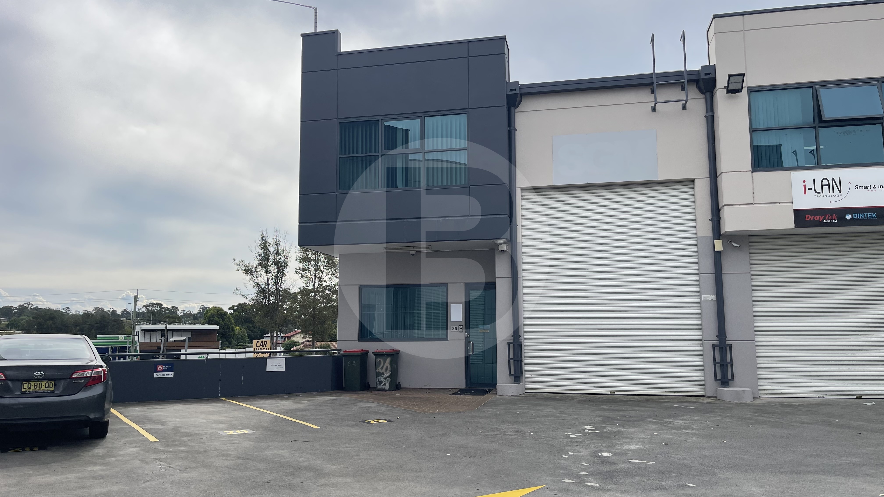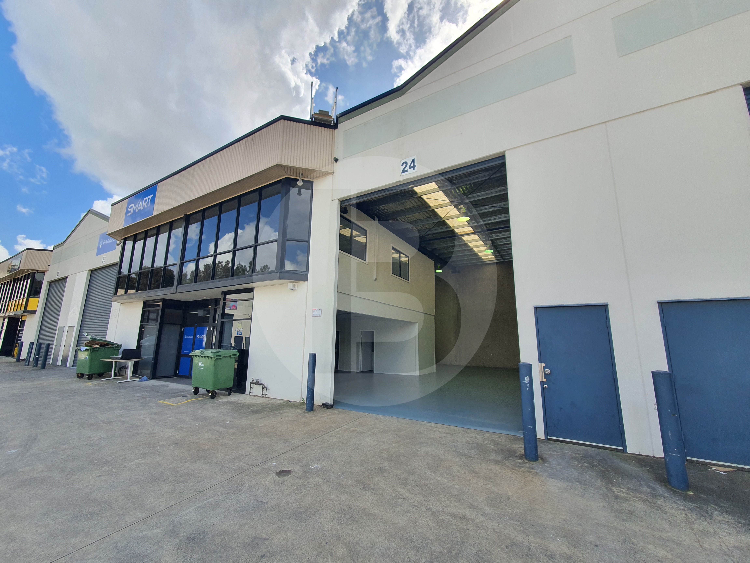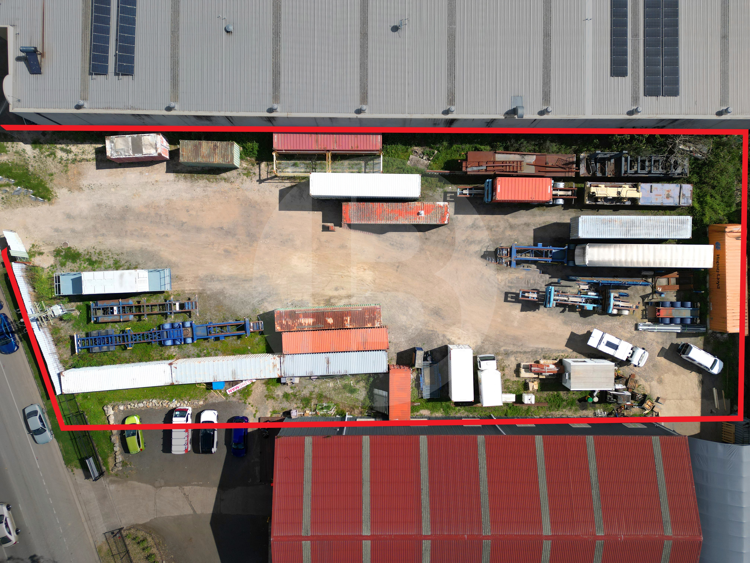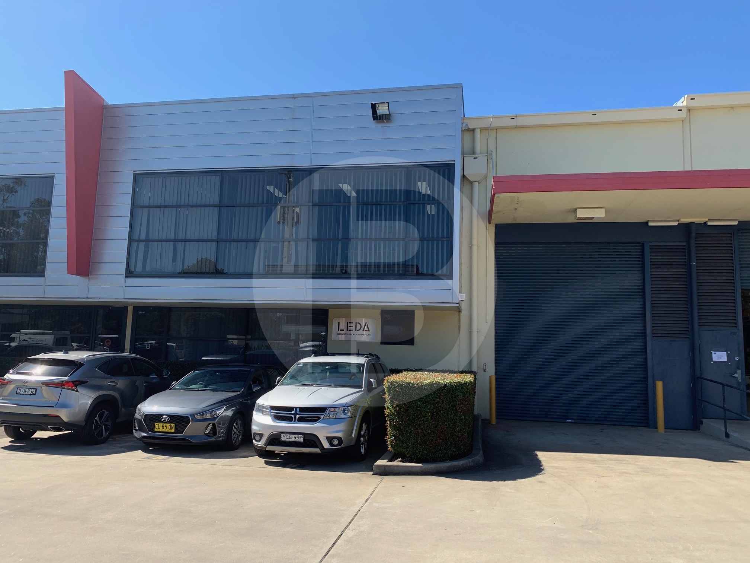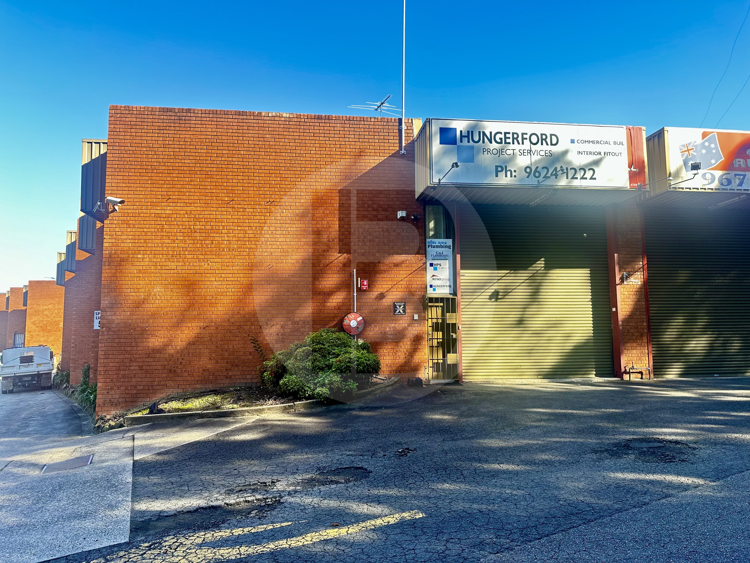Listing
Bawdens are pleased to offer for lease this new freestanding warehouse in the sought-after Clyde industrial precinct. The site provides easy access to major transport routes including Parramatta Road, Woodville Road, James Ruse Drive and the M4 ramp is conveniently close by.
Key Features:
Huge open 290sqm showroom
Dual level amenities
Large break out area
After hours security gate
Gas available
Conveniently close to public transport including bus and rail
——————-
Bawdens ID: 28244
——————-
Outstanding opportunity to lease a ground floor suite in Parramatta CBD. Located minutes away from busy Church Street, the occupants will enjoy the many benefits that the street frontage provides.
The air-conditioned, open plan space is ideal for a number of users.
——————-
Bawdens ID: 27183
——————-
Located within the hub of Parramatta City and within close proximity to James Ruse Drive, M4 Motorway and Victoria Road. Outstanding opportunity to lease level yard space on the fringe of Parramatta, close to the M4 Motorway, James Ruse Drive and Victoria Road.
Key Features:
Yard Space
Parramatta area
Lease terms are flexible
Only $35 a metre plus GST
Easy entry
Contact Agents Now!
——————-
Bawdens ID: 26976
——————-
* One of the largest distribution centres of its kind in the Southern Hemisphere.
* Operates as an ‘integrated intermodal’ industrial estate.
* B double access site.
* Building features functional warehouses, low-high clearance options (4.4m – 9.2m).
* Fully sprinklered
* 24 hour operations DA approved.
* Ample yard area.
* Access to major road networks.
* Option sizes within this building from 3,047sqm to 18,931sqm.
——————-
Bawdens ID: 26634
——————-
22 Powers Road is a premium industrial estate that offers a range of warehouse and office suites. The property enjoys excellent transport advantages with easy access to Sydneys major arterial roads. 22 Powers Road is a short walk from the Seven Hills Train Station and bus terminus, providing the ultimate convenience for users.
Affordable and functional corporate office space
Short walk to Seven Hills train station, bus terminus & commuter car parking
——————-
Bawdens ID: 25522
——————-
Modern high Office Component in a highly sought after Industrial Facility.
Victor Zerefos of Bawdens is excited to present a modern hi-tech warehouse to the market for lease or sale. The facility provides quick access to the Prospect Highway and Seven Hills Road. The M7, M2 and Seven Hills CBD are close by.
Key Features:
Rare modern high office component
Warehouse facility to suit a wide range of uses (STCA)
Bonus mezzanine office/ boardroom/ storage area of 75m approx. not included in the building areas
Roller door access
Air-conditioned offices- two separate air conditioning units
Kitchenette and bathroom facilities on ground floor and first floor levels
Alarmed
Four parking spaces
Secured Site
——————-
Bawdens ID: 25177
——————-
Bawdens are delighted to present to market for sale, this modern high clearance warehouse located in Arndell Parks highly sought after Industrial Precinct. Combining high quality warehouse space with a well-appointed office component, this property presents an excellent opportunity for owner occupiers or investors.
Key Features:
Close to M4/M7 Motorway and major arterial roads
Air-conditioned mezzanine office
Central location
Onsite amenities
Well presented warehouse
Contact exclusive agents to inspect
——————-
Bawdens ID: 25077
——————-
Highly sought after E4 General Industrial site located in the heart of Mulgrave industrial precinct. The offering consists of a prime positioned wide frontage level site that is fenced.
The offering is income-producing existing occupant is on a monthly tenancy
Opportunity for owner occupiers, investors, and developers
E4 zoning
Close proximity to Windsor Road and Hawkesbury Valley Way
Move in or build your dream warehouse
Income-producing site
Ideal land size offering
Located in a major growth region
Secured site
——————-
Bawdens ID: 24898
——————-
Well located within close proximity to the Cumberland Highway, Old Windsor Road, James Ruse Drive and the M4 Motorway.
Feature:
* Modern warehouse/office
* 1 x roller door access to warehouse
* Inc. five carspaces
* Internal warehouse clearance of 8 – 9m
* Good container access to complex
——————-
Bawdens ID: 24620
——————-
This warehouse has been converted to great office space consisting of reception plus 2 small offices and open plan located on ground floor.
1st floor multiple office spaces + boardroom, also amenities including large kitchen meals area.
Roller door access for storage.
Key Features:
80 Amp circuit breaker
Fibre connection direct to property
Solar panels
Air conditioning
Freshly painted
Bonus safe located in property
——————-
Bawdens ID: 23624
——————-
Find Sydney Commercial Properties, Commercial Real Estate and Industrial Factories:
- Industrial Property in Arndell Park
- Industrial Property in Auburn
- Industrial Property in Baulkham Hills
- Industrial Property in Bankstown
- Industrial Property in Bass Hill
- Industrial Property in Blacktown
- Industrial Property in Cabramatta
- Industrial Property in Camellia
- Industrial Property in Campbelltown
- Industrial Property in Castle Hill
- Industrial Property in Chester Hill
- Industrial Property in Chipping Norton
- Industrial Property in Chullora
- Industrial Property in Colyton
- Industrial Property in Clyde
- Industrial Property in Condell Park
- Industrial Property in Dural
- Industrial Property in Eastern Creek
- Industrial Property in Ermington
- Industrial Property in Erskine Park
- Industrial Property in Fairfield
- Industrial Property in Girraween
- Industrial Property in Gladesville
- Industrial Property in Glendenning
- Industrial Property in Granville
- Industrial Property in Greenacre
- Industrial Property in Greystanes
- Industrial Property in Guildford
- Industrial Property in Harris Park
- Industrial Property in Homebush
- Industrial Property in Huntingwood
- Industrial Property in Ingleburn
- Industrial Property in Kings Park
- Industrial Property in Lane Cove
- Industrial Property in Lansvale
- Industrial Property in Lidcombe
- Industrial Property in Liverpool
- Industrial Property in Marayong
- Industrial Property in Meadowbank
- Industrial Property in Merrylands
- Industrial Property in Milperra
- Industrial Property in Minchinbury
- Industrial Property in Minto
- Industrial Property in Moorebank
- Industrial Property in Mt Druitt
- Industrial Property in Mulgrave
- Industrial Property in Northmead
- Industrial Property in North Parramatta
- Industrial Property in North Rocks
- Industrial Property in Padstow
- Industrial Property in Parramatta
- Industrial Property in Peakhurst
- Industrial Property in Pendle Hill
- Industrial Property in Penrith
- Industrial Property in Plumpton
- Industrial Property in Prestons
- Industrial Property in Prospect
- Industrial Property in Punchbowl
- Industrial Property in Regents Park
- Industrial Property in Revesby
- Industrial Property in Rhodes
- Industrial Property in Riverstone
- Industrial Property in Riverwood
- Industrial Property in Rosehill
- Industrial Property in Rydalmere
- Industrial Property in Ryde/West Ryde
- Industrial Property in St Marys
- Industrial Property in Seven Hills
- Industrial Property in Silverwater
- Industrial Property in Smithfield
- Industrial Property in Thornleigh
- Industrial Property in Villawood
- Industrial Property in Warwick Farm
- Industrial Property in Wetherill Park
- Industrial Property in Westmead
- Industrial Property in West Ryde
- Industrial Property in Yagoona
- Industrial Property in Yennora

