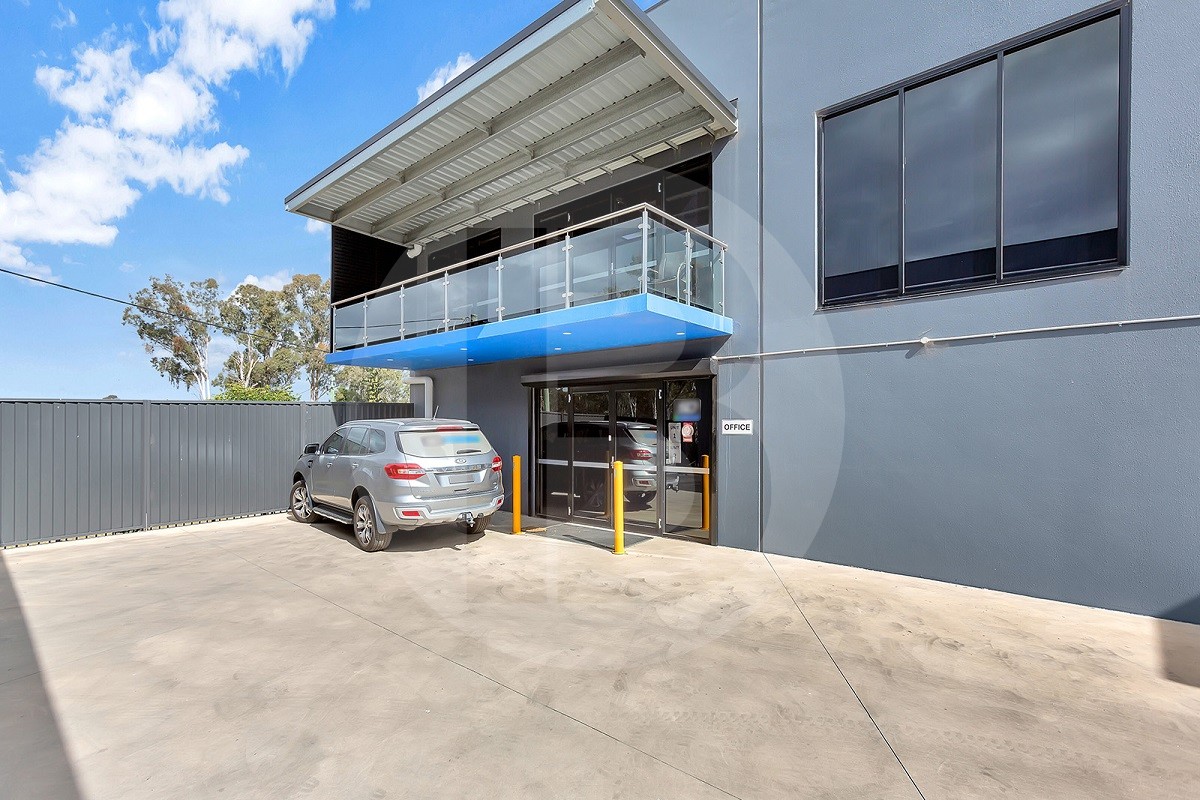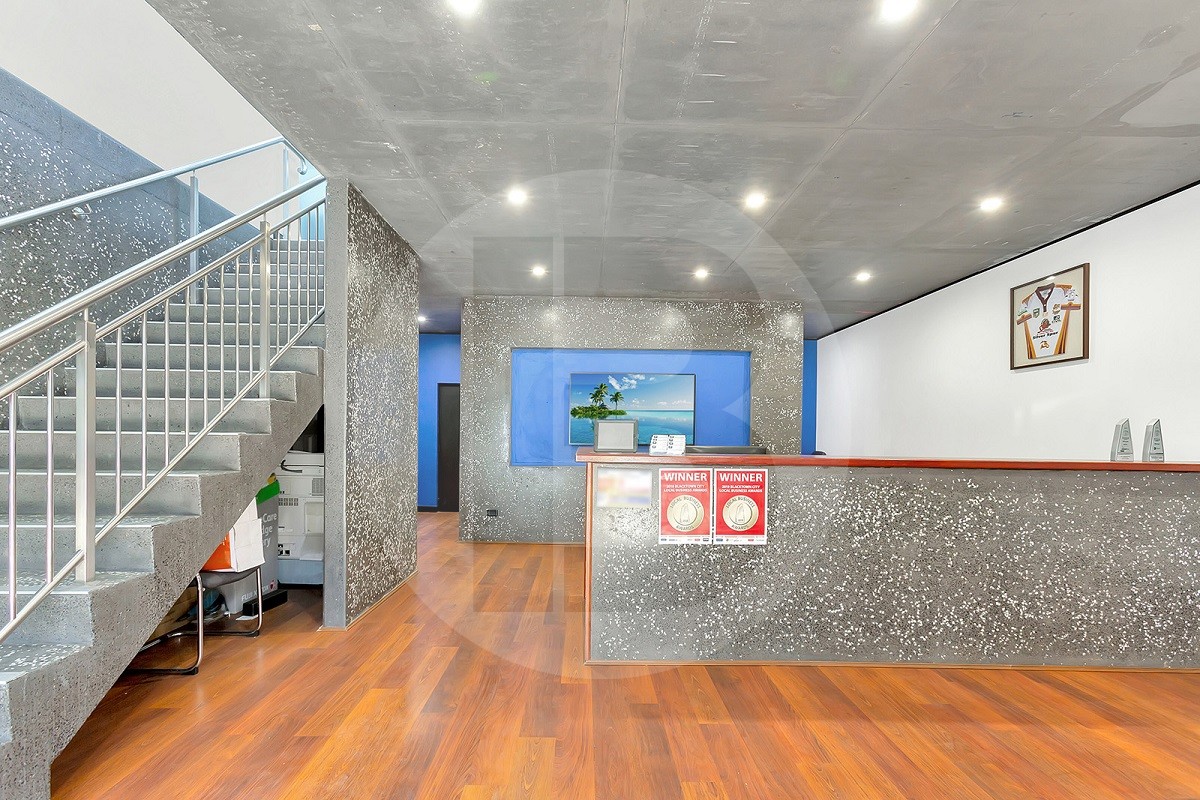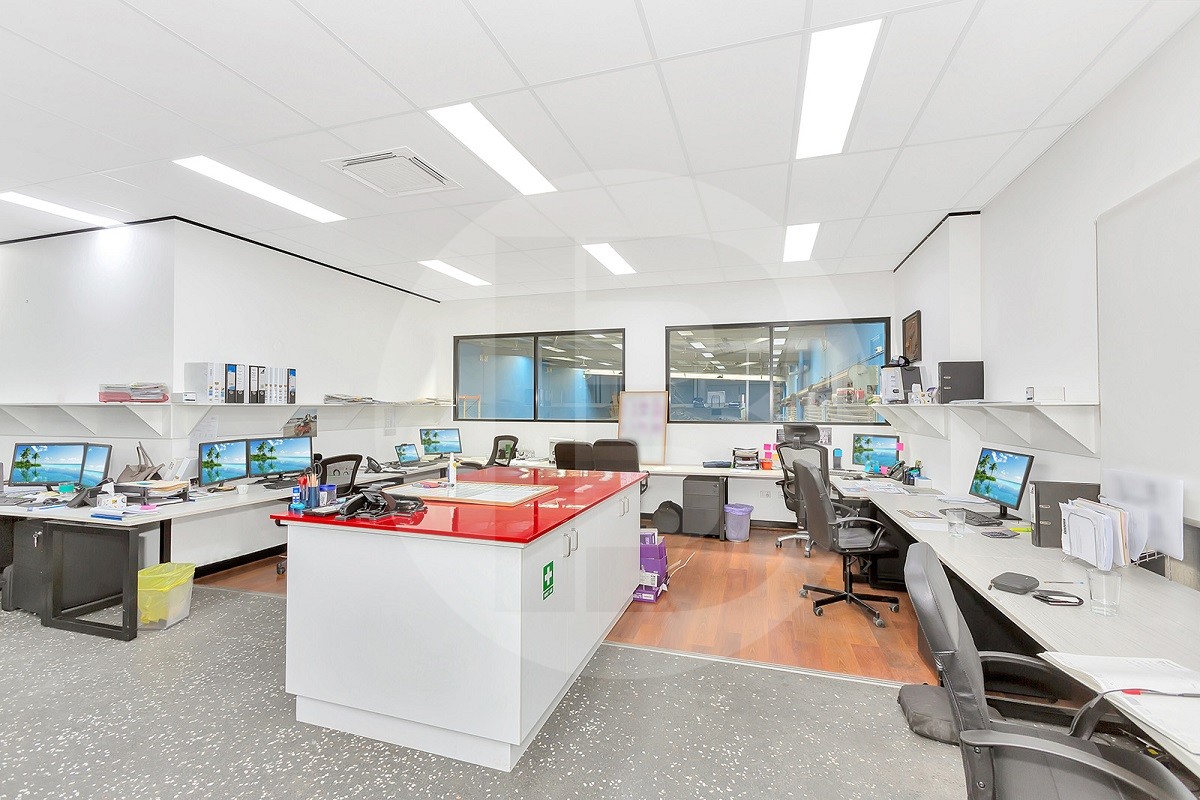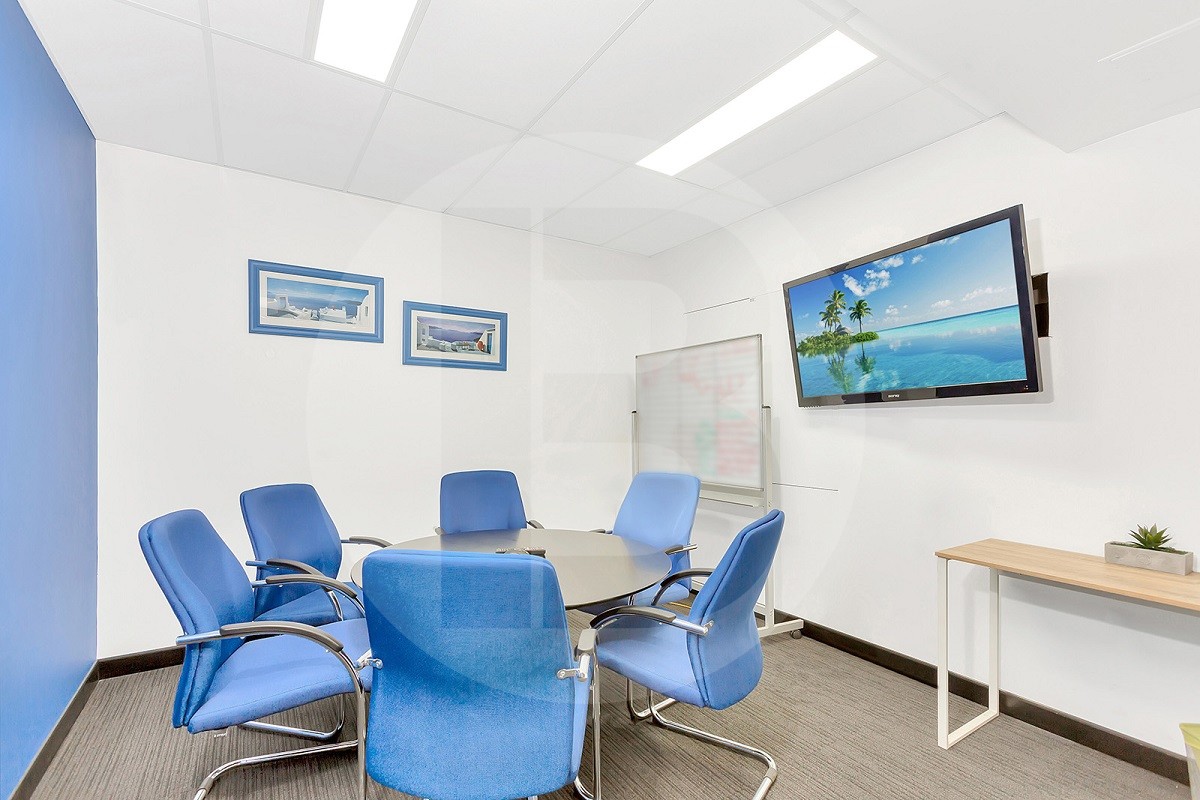PREMIUM OFFICE SPACE | RIVERSTONE
2 126 HAMILTON STREET, RIVERSTONE, NSW 2765

| Property Details | |||
|---|---|---|---|
| Factory/warehouse: | 302m² | Showroom: | |
| Office Area: | 359m² | Total Building Area: | 661m² |
| Council: | Blacktown | Zoning: | IN1 |
| Property Features | |||
|---|---|---|---|
| Construction year: | 2017 | Parking spaces: | 13 |
| Containers: | Yes | Roller doors: | 2 |
| Roller door height: | Clearance: | 7.00 | |
| Air conditioning: | No | Walls: | |
| Roof: | Crane: | No | |
| Crane Tonnage: | Land area: | ||
| Yard area: | |||
The property on offer is a corporate office with small warehousing.
342sqm of premium office space with polished fitout throughout comprising of: ground floor reception, meeting rooms, mezzanine executive offices, boardroom, open plan work area and kitchenette.
145sqm warehouse area with internal clearance up to 7metres and access via three (3) on-grade roller door entries.
Features include:
* Secured site
* Includes twelves car spaces
* Suitable for a variety of users (STCA)
——————-
Bawdens ID: 52865
——————-
Email this agent
The property on offer is a corporate office with small warehousing.
342sqm of premium office space with polished fitout throughout comprising of: ground floor reception, meeting rooms, mezzanine executive offices, boardroom, open plan work area and kitchenette.
145sqm warehouse area with internal clearance up to 7metres and access via three (3) on-grade roller door entries.
Features include:
* Secured site
* Includes twelves car spaces
* Suitable for a variety of users (STCA)
——————-
Bawdens ID: 52865
——————-
FREE Get the Money Factory Guide to Industrial Property
Featured in: ![]()



