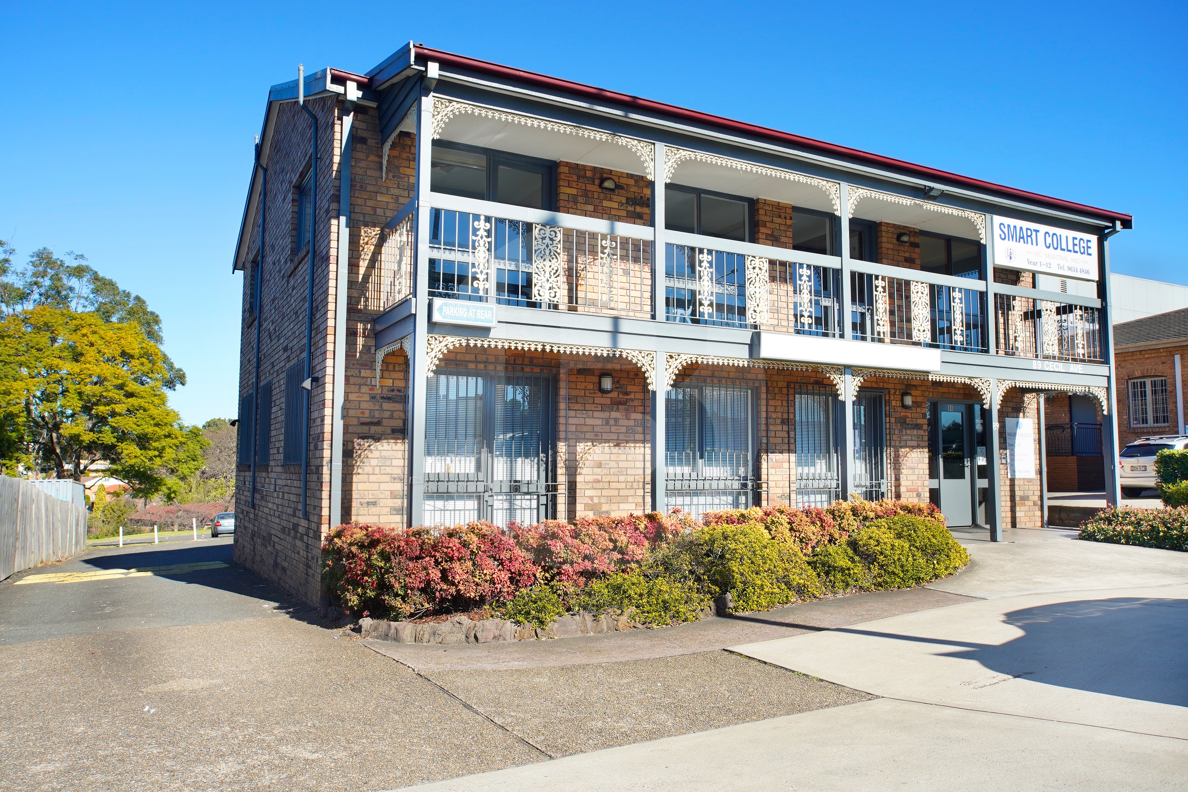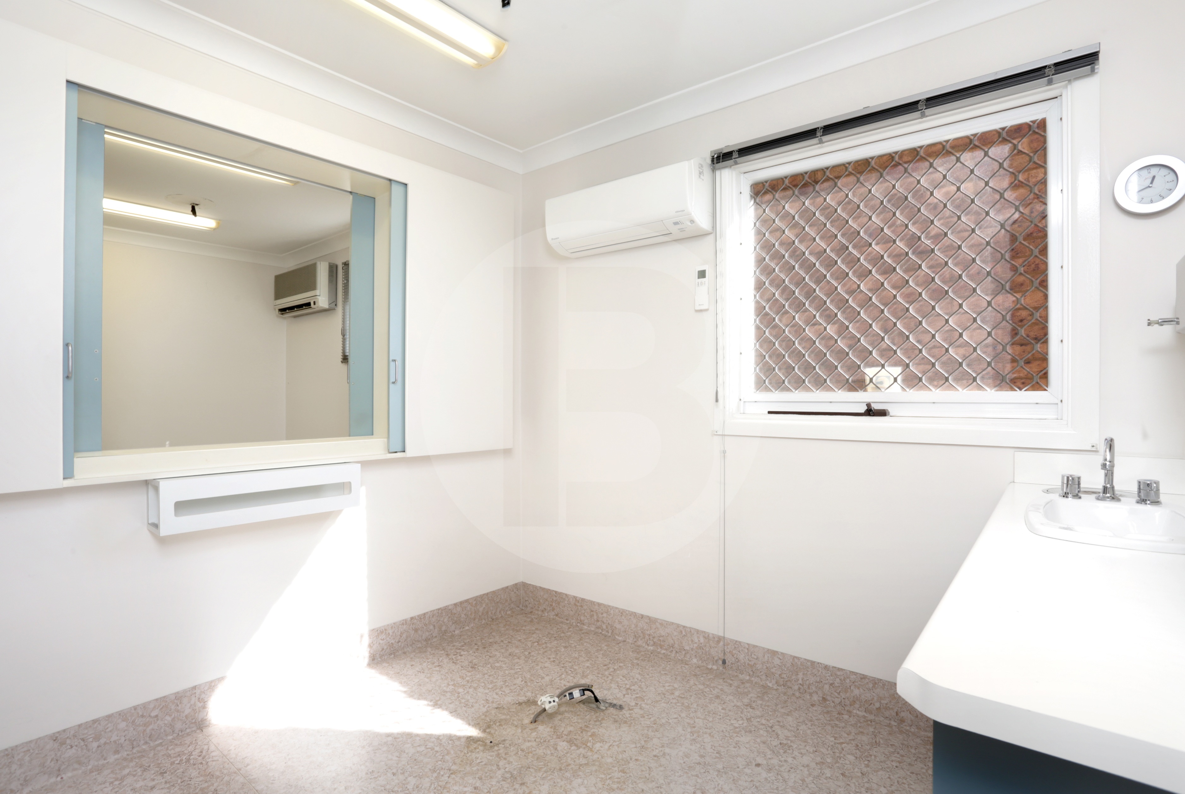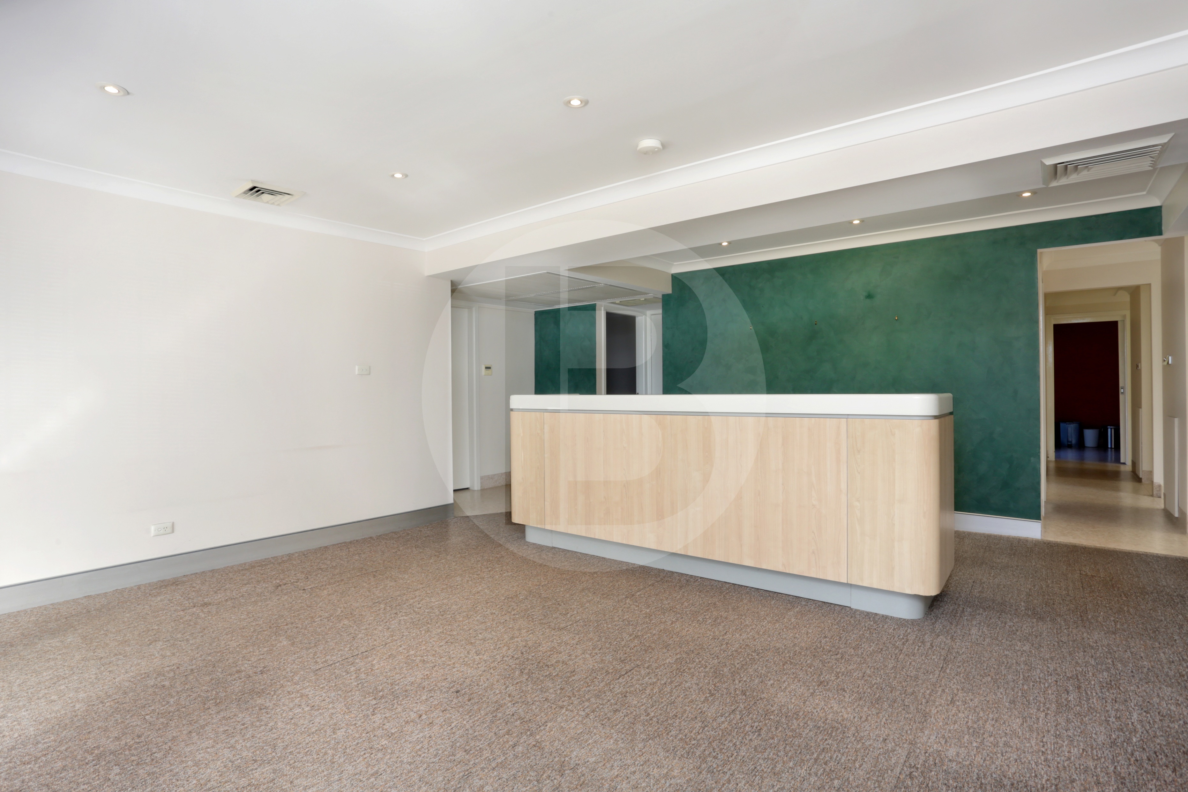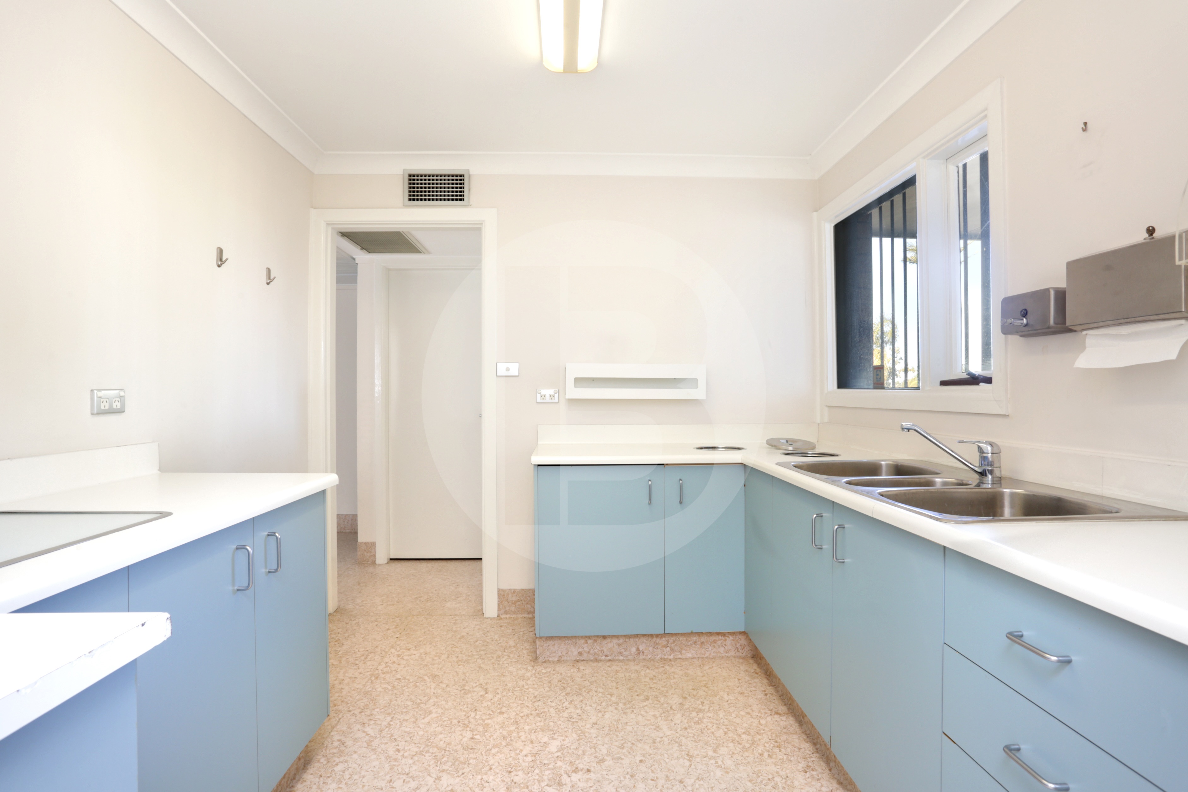GROUND FLOOR MEDICAL SPACE | CASTLE HILL
89 CECIL AVENUE, CASTLE HILL, NSW 2154

| Property Details | |||
|---|---|---|---|
| Factory/warehouse: | Showroom: | ||
| Office Area: | 132m² | Total Building Area: | 132m² |
| Council: | The Hills Shire | Zoning: | R1 |
| Property Features | |||
|---|---|---|---|
| Construction year: | Parking spaces: | 8 | |
| Containers: | No | Roller doors: | |
| Roller door height: | Clearance: | ||
| Air conditioning: | Yes | Walls: | |
| Roof: | Crane: | No | |
| Crane Tonnage: | Land area: | ||
| Yard area: | |||
APPROVED MEDICAL USE
POSITION & LOCATION COUNTS
The suite is located on the ground floor, features and fit out comprises of:
* Four (4) rooms with lino flooring.
* A sterilizing room.
* Kitchenette with staff lunchroom.
* Amenities (Bathroom).
* Air-conditioned throughout.
* Visitor parking at front & rear of property (6 shared spaces).
* One (1) garage plus storage area.
——————-
Bawdens ID: 52552
——————-
Email this agent
APPROVED MEDICAL USE
POSITION & LOCATION COUNTS
The suite is located on the ground floor, features and fit out comprises of:
* Four (4) rooms with lino flooring.
* A sterilizing room.
* Kitchenette with staff lunchroom.
* Amenities (Bathroom).
* Air-conditioned throughout.
* Visitor parking at front & rear of property (6 shared spaces).
* One (1) garage plus storage area.
——————-
Bawdens ID: 52552
——————-
FREE Get the Money Factory Guide to Industrial Property
Featured in: ![]()



