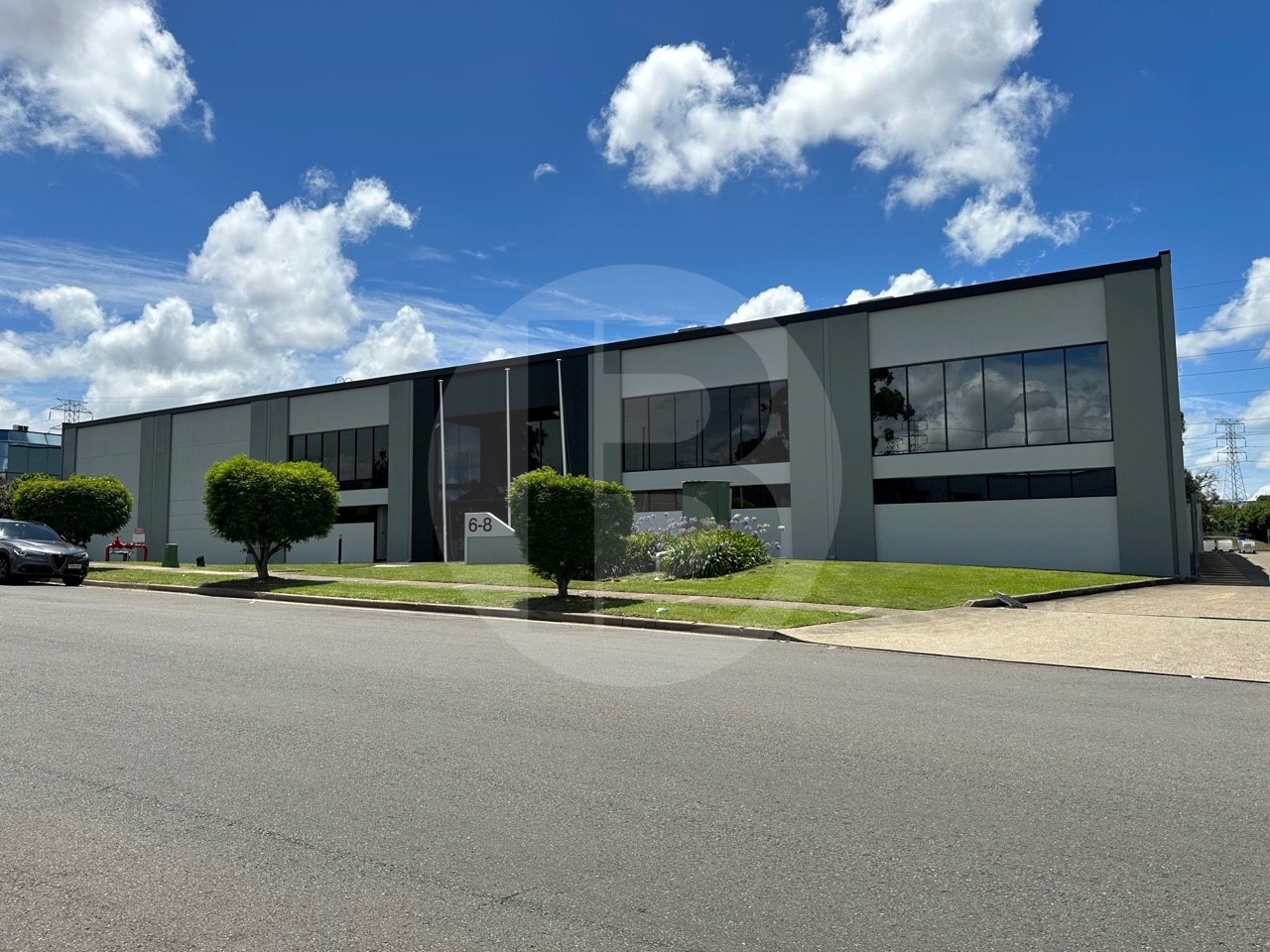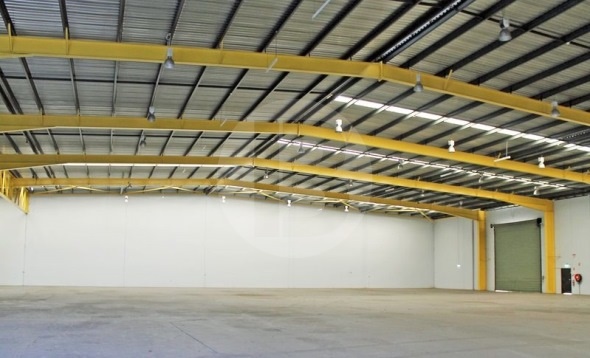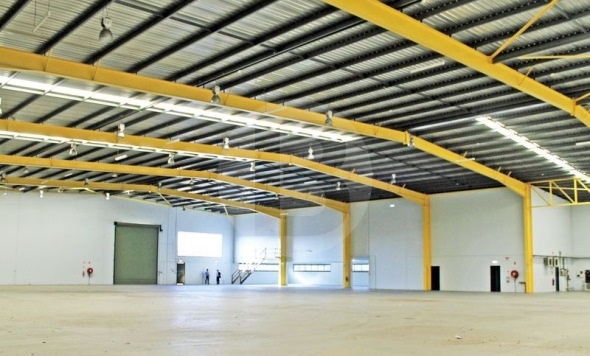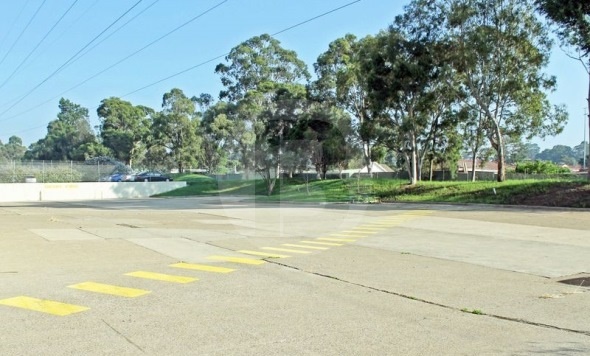CLEARSPAN, COLUMN FREE WAREHOUSE
6-8 STODDART ROAD, PROSPECT, NSW 2148
$848,380.00 pa net + Outgoings + GST
For Lease
| Property Details | |||
|---|---|---|---|
| Factory/warehouse: | 2773.6m² | Showroom: | |
| Office Area: | 489.4m² | Total Building Area: | 3263m² |
| Council: | Blacktown | Zoning: | E3 |
| Rental Price: | $848,380.00 pa net + Outgoings + GST | ||
| Property Features | |||
|---|---|---|---|
| Construction year: | 1988 | Parking spaces: | 50 |
| Containers: | Yes | Roller doors: | 3 |
| Roller door height: | Clearance: | 8.80 | |
| Air conditioning: | Yes | Walls: | Concrete Panel |
| Roof: | Metal Deck | Crane: | No |
| Crane Tonnage: | Land area: | 6791m² | |
| Yard area: | 6791m² | ||
Located on the northern side of Stoddart Road within close proximity to major arterial roads such as the M4 Motorway and the Great Western Highway. The property falls within the Council of Blacktown.
Freestanding office / warehouse facility presents as new. Features include:
Clearspan, column free warehouse space.
Internal clearances ranging from 7.5 8.5m (approx.).
Access to the warehouse via three (3) roller shutter doors.
Modern, refurbished office space, with ability to convert ground floor to showroom or office.
Large rear yard for storage-STCA*.
Available now.
*Subject to Council Approval.
——————-
Bawdens ID: 11973
——————-
Email this agent
Located on the northern side of Stoddart Road within close proximity to major arterial roads such as the M4 Motorway and the Great Western Highway. The property falls within the Council of Blacktown.
Freestanding office / warehouse facility presents as new. Features include:
Clearspan, column free warehouse space.
Internal clearances ranging from 7.5 8.5m (approx.).
Access to the warehouse via three (3) roller shutter doors.
Modern, refurbished office space, with ability to convert ground floor to showroom or office.
Large rear yard for storage-STCA*.
Available now.
*Subject to Council Approval.
——————-
Bawdens ID: 11973
——————-
FREE Get the Money Factory Guide to Industrial Property
Featured in: ![]()



