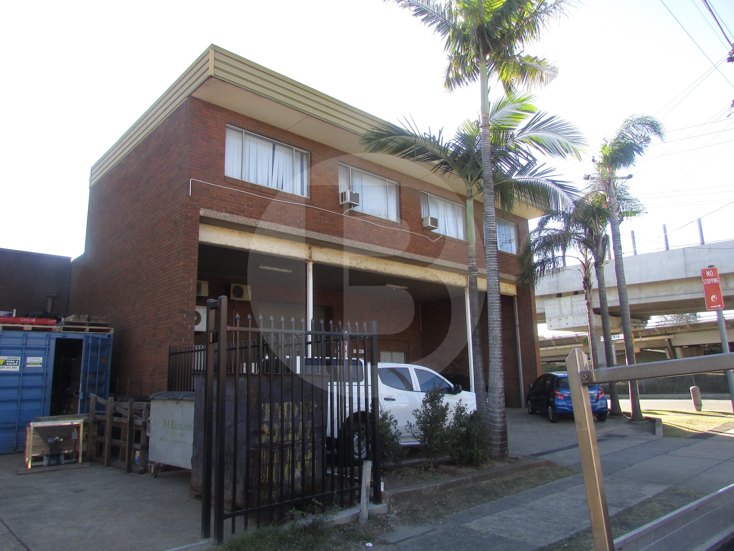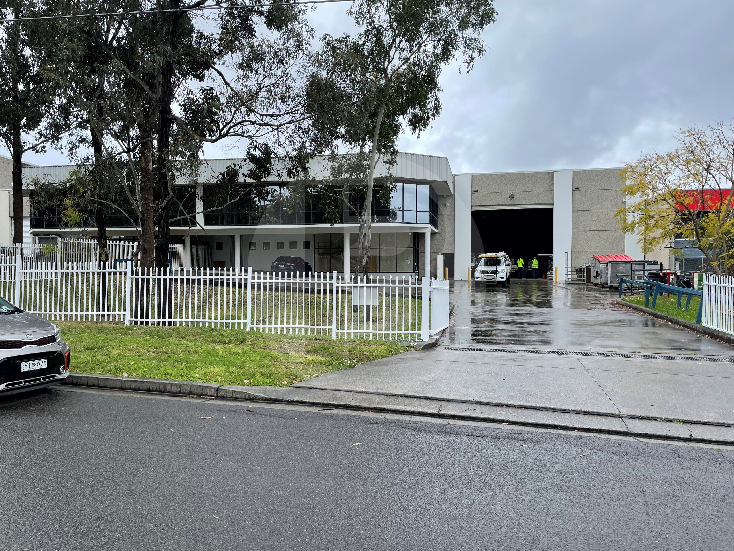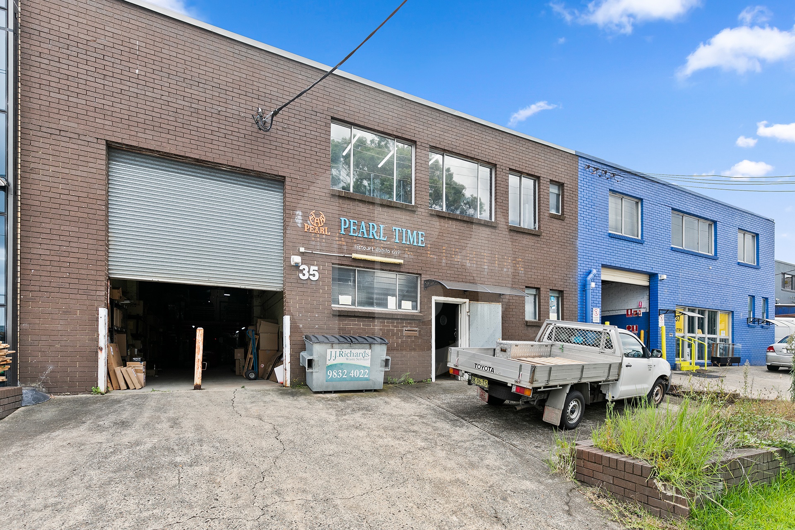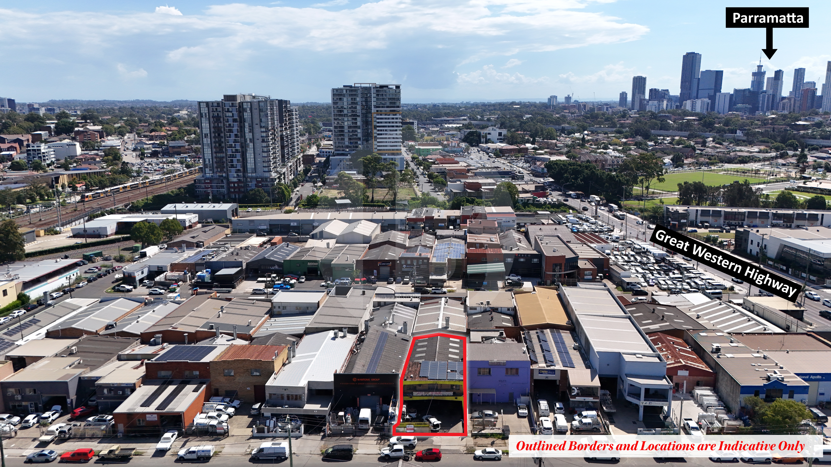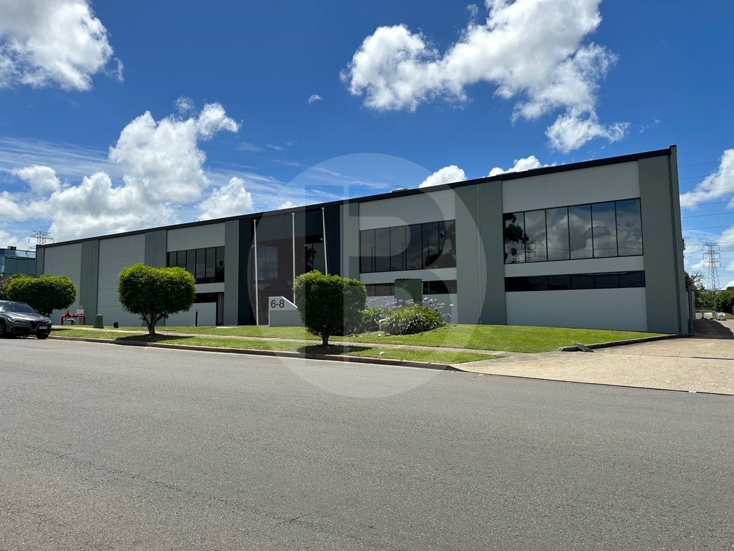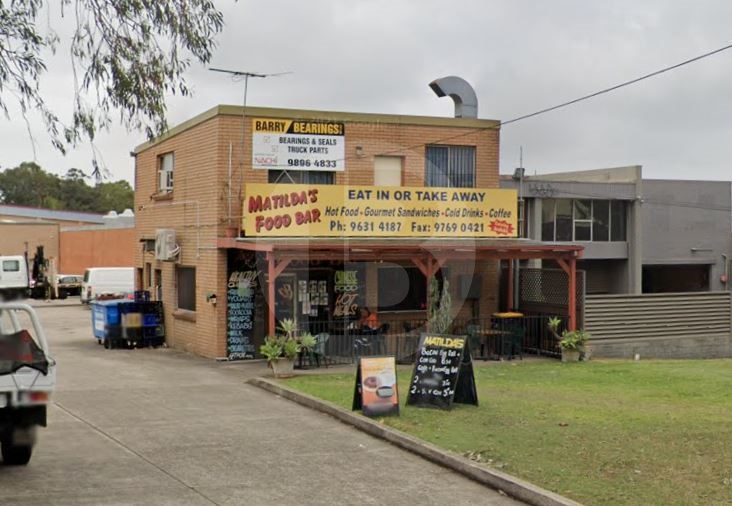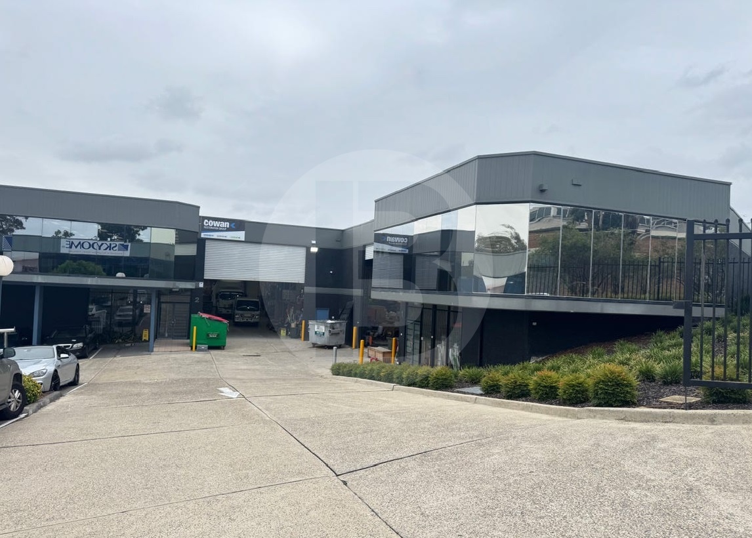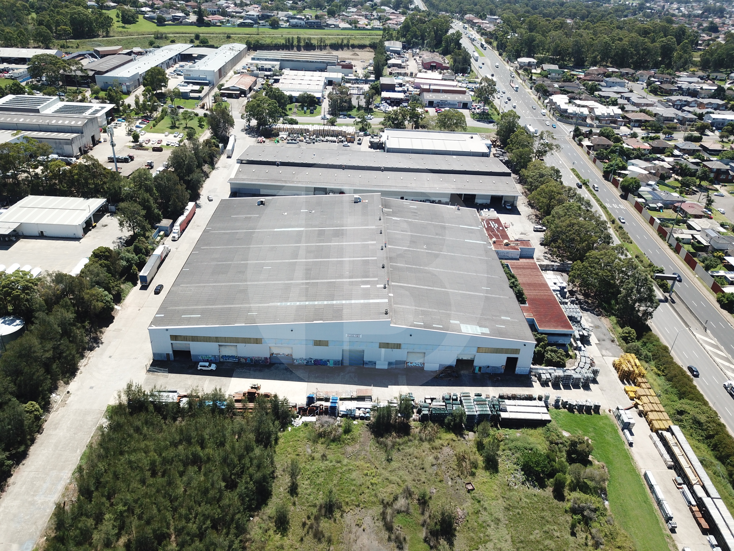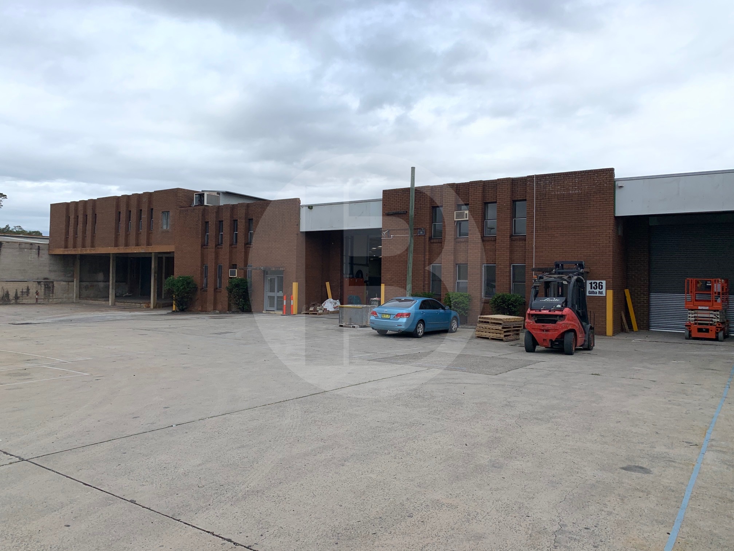Listing
Located in the established Granville/Clyde Industrial Precinct. The site provides easy access to Parramatta Road, James Ruse Drive, Woodville Road and the M4 Motorway.
Key Features:
High clearance warehouse area
Unique warehouse that provides multiple training offices and conference rooms
Ample onsite parking
E4 Zoning, Parramatta City Council
Covered truck loading areas which allows for all weather freight
Loading and unloading
——————-
Bawdens ID: 12704
——————-
Bawdens is pleased to present for lease a well-presented freestanding warehouse/office facility located in the highly sought after Smithfield Industrial Precinct. The site provides quick access to Cumberland Highway and Great Western Highway which link to the M4 and M7 Motorways.
Key Features:
High clearance clearspan warehouse.
Highly desired location.
E4 General Industrial Zoning.
Excellent large vehicle marshalling area.
Mezzanine office accommodation is carpeted and air-conditioned.
Ample on-site parking.
Secured site.
Site area 1,800m approx.
——————-
Bawdens ID: 12382
——————-
Situated amidst Victoria Road, Silverwater Road, and James Drive, this centrally positioned property offers excellent connectivity to Parramatta Road and the M4 Motorway, strategically facilitating access to various areas across Sydney. The property boasts efficient truck access through a roller door measuring approximately 3 meters in width and 4 meters in height.
Spanning two levels, the office space is designed to maximize natural light, creating a bright and inviting workspace. Additionally, in close proximity, the emerging light rail development and nearby public transport options, including Rydalmere Ferry Wharf, contribute to convenient accessibility and provide supplementary parking facilities.
Key Features Include:
Clearances up to 6.5m (approx.)
Roller-door access
100m to Rydalmere Ferry Wharf
Ample parking
Well-kept warehouse
——————-
Bawdens ID: 12165
——————-
Situated just off the M4 motorway, this well-presented freestanding warehouse is conveniently positioned just meters from Parramatta Road, James Ruse Drive and Clyde train station. Featuring a high-clearance warehouse and a secure yard, this versatile space is ideal for automotive businesses and a variety of other industries.
Key features:
High clearance Warehouse with Three (3) Phase power.
Partitioned full brick office with amenities.
Crane rail and wash Bay area.
Currently occupied by a Automotive Repairs Business.
Undercover parking.
Secured Site
——————-
Bawdens ID: 12090
——————-
Located on the northern side of Stoddart Road within close proximity to major arterial roads such as the M4 Motorway and the Great Western Highway. The property falls within the Council of Blacktown.
Freestanding office / warehouse facility presents as new. Features include:
Clearspan, column free warehouse space.
Internal clearances ranging from 7.5 8.5m (approx.).
Access to the warehouse via three (3) roller shutter doors.
Modern, refurbished office space, with ability to convert ground floor to showroom or office.
Large rear yard for storage-STCA*.
Available now.
*Subject to Council Approval.
——————-
Bawdens ID: 11973
——————-
Located just of the Great Western Highway and the M4 Motorway is the well presented air conditioned office.
Key Features:
Great value rental
Caf on site
Easy access to main roads and buses
——————-
Bawdens ID: 11018
——————-
Modern high clearance warehouse ideally located in Seven Hills industrial precinct.
Key Features:
Air-conditioned mezzanine office
Container access
Easy access to M2 and major arterial road
——————-
Bawdens ID: 10518
——————-
This warehouse features internal clearances of approximately 10m to 12m*, allowing ample space for various industrial activities. With seven container-height roller shutter doors, it offers excellent access and flexibility, making it an ideal option for businesses seeking secure and adaptable industrial space.
*Approx
——————-
Bawdens ID: 10214
——————-
Bawdens are pleased to present to market by way of EOI an opportunity for investors and developers to secure rare land in the heart of the Guildford Industrial Precinct. This asset boasts central locality to both the M4 Motorway and Woodville Road, whilst having the following notable features;
Key Features:
2 vacant adjoining blocks totaling 1151m
DA approved for 14 residential units with a childcare
E1 local center zoning
FSR 1.5:1
12m height approval
Secured yard space
Contact the exclusive agent today
——————-
Bawdens ID: 10021
——————-
This secured freestanding warehouse with hardstand yard area is located just off the Great Western Highway and M4/M7 Motorway.
Key Features:
High power supply from substation.
Located just off the Great Western Highway and easy access to M2 and M7 Motorway.
Semi-trailer access via five (5) roller doors.
Refurbished air conditioned carpeted office.
——————-
Bawdens ID: 12304
——————-
Find Sydney Commercial Properties, Commercial Real Estate and Industrial Factories:
- Industrial Property in Arndell Park
- Industrial Property in Auburn
- Industrial Property in Baulkham Hills
- Industrial Property in Bankstown
- Industrial Property in Bass Hill
- Industrial Property in Blacktown
- Industrial Property in Cabramatta
- Industrial Property in Camellia
- Industrial Property in Campbelltown
- Industrial Property in Castle Hill
- Industrial Property in Chester Hill
- Industrial Property in Chipping Norton
- Industrial Property in Chullora
- Industrial Property in Colyton
- Industrial Property in Clyde
- Industrial Property in Condell Park
- Industrial Property in Dural
- Industrial Property in Eastern Creek
- Industrial Property in Ermington
- Industrial Property in Erskine Park
- Industrial Property in Fairfield
- Industrial Property in Girraween
- Industrial Property in Gladesville
- Industrial Property in Glendenning
- Industrial Property in Granville
- Industrial Property in Greenacre
- Industrial Property in Greystanes
- Industrial Property in Guildford
- Industrial Property in Harris Park
- Industrial Property in Homebush
- Industrial Property in Huntingwood
- Industrial Property in Ingleburn
- Industrial Property in Kings Park
- Industrial Property in Lane Cove
- Industrial Property in Lansvale
- Industrial Property in Lidcombe
- Industrial Property in Liverpool
- Industrial Property in Marayong
- Industrial Property in Meadowbank
- Industrial Property in Merrylands
- Industrial Property in Milperra
- Industrial Property in Minchinbury
- Industrial Property in Minto
- Industrial Property in Moorebank
- Industrial Property in Mt Druitt
- Industrial Property in Mulgrave
- Industrial Property in Northmead
- Industrial Property in North Parramatta
- Industrial Property in North Rocks
- Industrial Property in Padstow
- Industrial Property in Parramatta
- Industrial Property in Peakhurst
- Industrial Property in Pendle Hill
- Industrial Property in Penrith
- Industrial Property in Plumpton
- Industrial Property in Prestons
- Industrial Property in Prospect
- Industrial Property in Punchbowl
- Industrial Property in Regents Park
- Industrial Property in Revesby
- Industrial Property in Rhodes
- Industrial Property in Riverstone
- Industrial Property in Riverwood
- Industrial Property in Rosehill
- Industrial Property in Rydalmere
- Industrial Property in Ryde/West Ryde
- Industrial Property in St Marys
- Industrial Property in Seven Hills
- Industrial Property in Silverwater
- Industrial Property in Smithfield
- Industrial Property in Thornleigh
- Industrial Property in Villawood
- Industrial Property in Warwick Farm
- Industrial Property in Wetherill Park
- Industrial Property in Westmead
- Industrial Property in West Ryde
- Industrial Property in Yagoona
- Industrial Property in Yennora
- Industrial Property in Arndell Park
- Industrial Property in Auburn
- Industrial Property in Baulkham Hills
- Industrial Property in Bankstown
- Industrial Property in Bass Hill
- Industrial Property in Blacktown
- Industrial Property in Cabramatta
- Industrial Property in Camellia
- Industrial Property in Campbelltown
- Industrial Property in Castle Hill
- Industrial Property in Chester Hill
- Industrial Property in Chipping Norton
- Industrial Property in Chullora
- Industrial Property in Colyton
- Industrial Property in Clyde
- Industrial Property in Condell Park
- Industrial Property in Dural
- Industrial Property in Eastern Creek
- Industrial Property in Ermington
- Industrial Property in Merrylands
- Industrial Property in Milperra
- Industrial Property in Minchinbury
- Industrial Property in Minto
- Industrial Property in Moorebank
- Industrial Property in Mt Druitt
- Industrial Property in Mulgrave
- Industrial Property in Northmead
- Industrial Property in North Parramatta
- Industrial Property in North Rocks
- Industrial Property in Padstow
- Industrial Property in Parramatta
- Industrial Property in Peakhurst
- Industrial Property in Pendle Hill
- Industrial Property in Penrith
- Industrial Property in Plumpton
- Industrial Property in Prestons
- Industrial Property in Prospect
- Industrial Property in Punchbowl
- Industrial Property in Regents Park
- Industrial Property in Erskine Park
- Industrial Property in Fairfield
- Industrial Property in Girraween
- Industrial Property in Gladesville
- Industrial Property in Glendenning
- Industrial Property in Granville
- Industrial Property in Greenacre
- Industrial Property in Greystanes
- Industrial Property in Guildford
- Industrial Property in Harris Park
- Industrial Property in Homebush
- Industrial Property in Huntingwood
- Industrial Property in Ingleburn
- Industrial Property in Kings Park
- Industrial Property in Lane Cove
- Industrial Property in Lansvale
- Industrial Property in Lidcombe
- Industrial Property in Liverpool
- Industrial Property in Marayong
- Industrial Property in Meadowbank
- Industrial Property in Revesby
- Industrial Property in Rhodes
- Industrial Property in Riverstone
- Industrial Property in Riverwood
- Industrial Property in Rosehill
- Industrial Property in Rydalmere
- Industrial Property in Ryde/West Ryde
- Industrial Property in St Marys
- Industrial Property in Seven Hills
- Industrial Property in Silverwater
- Industrial Property in Smithfield
- Industrial Property in Thornleigh
- Industrial Property in Villawood
- Industrial Property in Warwick Farm
- Industrial Property in Wetherill Park
- Industrial Property in Westmead
- Industrial Property in West Ryde
- Industrial Property in Yagoona
- Industrial Property in Yennora
- Industrial Property in Arndell Park
- Industrial Property in Auburn
- Industrial Property in Baulkham Hills
- Industrial Property in Bankstown
- Industrial Property in Bass Hill
- Industrial Property in Blacktown
- Industrial Property in Cabramatta
- Industrial Property in Camellia
- Industrial Property in Campbelltown
- Industrial Property in Castle Hill
- Industrial Property in Chester Hill
- Industrial Property in Chipping Norton
- Industrial Property in Chullora
- Industrial Property in Colyton
- Industrial Property in Clyde
- Industrial Property in Condell Park
- Industrial Property in Dural
- Industrial Property in Eastern Creek
- Industrial Property in Ermington
- Industrial Property in Erskine Park
- Industrial Property in Fairfield
- Industrial Property in Girraween
- Industrial Property in Gladesville
- Industrial Property in Glendenning
- Industrial Property in Granville
- Industrial Property in Greenacre
- Industrial Property in Greystanes
- Industrial Property in Guildford
- Industrial Property in Harris Park
- Industrial Property in Homebush
- Industrial Property in Huntingwood
- Industrial Property in Ingleburn
- Industrial Property in Kings Park
- Industrial Property in Lane Cove
- Industrial Property in Lansvale
- Industrial Property in Lidcombe
- Industrial Property in Liverpool
- Industrial Property in Marayong
- Industrial Property in Meadowbank
- Industrial Property in Merrylands
- Industrial Property in Milperra
- Industrial Property in Minchinbury
- Industrial Property in Minto
- Industrial Property in Moorebank
- Industrial Property in Mt Druitt
- Industrial Property in Mulgrave
- Industrial Property in Northmead
- Industrial Property in North Parramatta
- Industrial Property in North Rocks
- Industrial Property in Padstow
- Industrial Property in Parramatta
- Industrial Property in Peakhurst
- Industrial Property in Pendle Hill
- Industrial Property in Penrith
- Industrial Property in Plumpton
- Industrial Property in Prestons
- Industrial Property in Prospect
- Industrial Property in Punchbowl
- Industrial Property in Regents Park
- Industrial Property in Revesby
- Industrial Property in Rhodes
- Industrial Property in Riverstone
- Industrial Property in Riverwood
- Industrial Property in Rosehill
- Industrial Property in Rydalmere
- Industrial Property in Ryde/West Ryde
- Industrial Property in St Marys
- Industrial Property in Seven Hills
- Industrial Property in Silverwater
- Industrial Property in Smithfield
- Industrial Property in Thornleigh
- Industrial Property in Villawood
- Industrial Property in Warwick Farm
- Industrial Property in Wetherill Park
- Industrial Property in Westmead
- Industrial Property in West Ryde
- Industrial Property in Yagoona
- Industrial Property in Yennora

